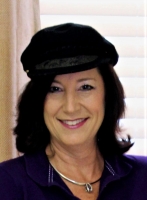
- Jackie Lynn, Broker,GRI,MRP
- Acclivity Now LLC
- Signed, Sealed, Delivered...Let's Connect!
No Properties Found
- Home
- Property Search
- Search results
- 3607 Edna Court, TAMPA, FL 33614
Property Photos
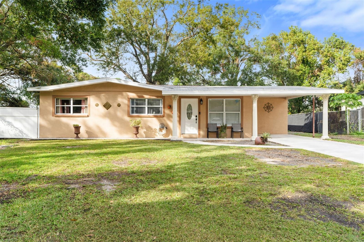

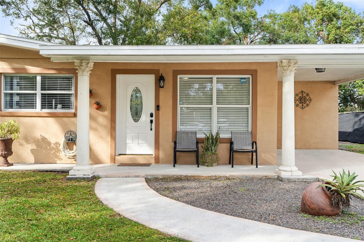
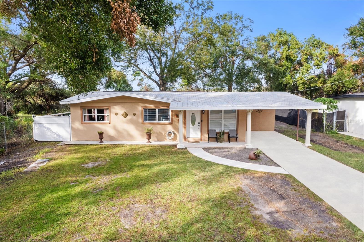
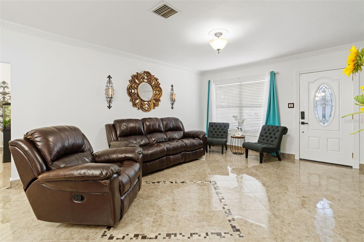
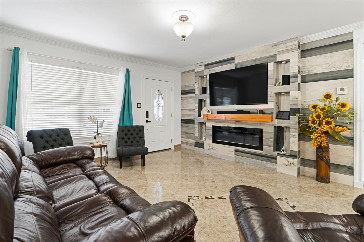
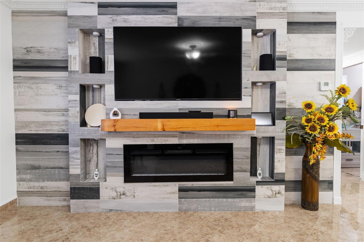
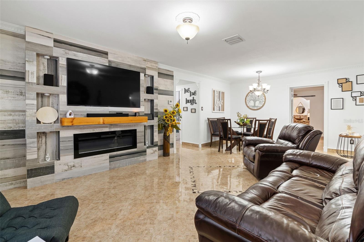
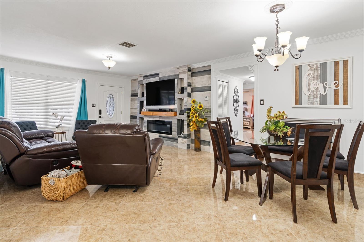
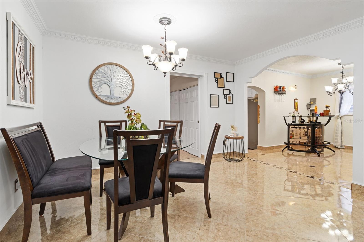
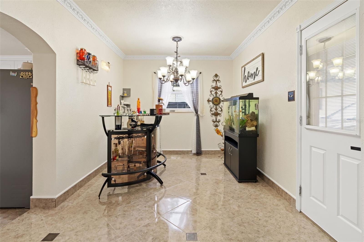
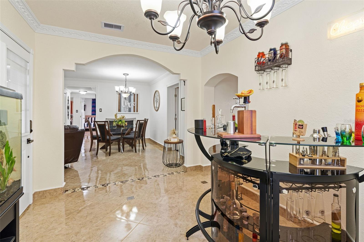
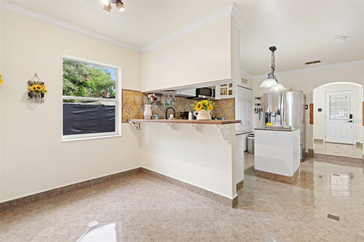
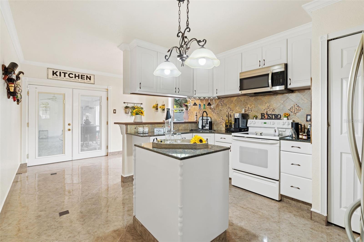
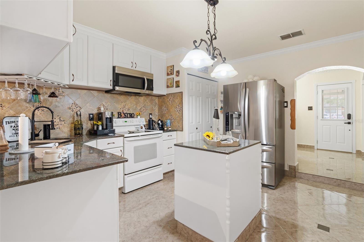
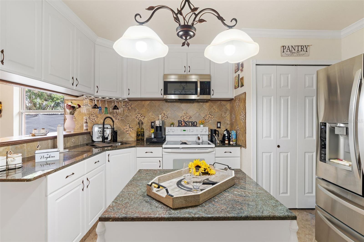
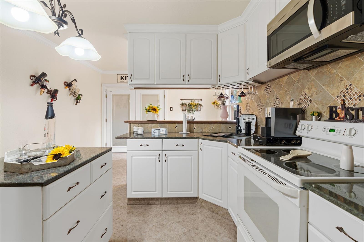
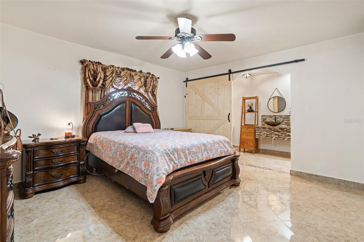
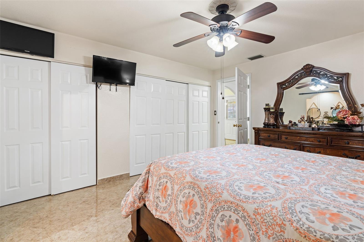
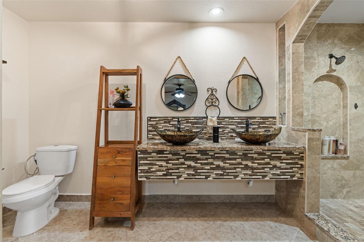
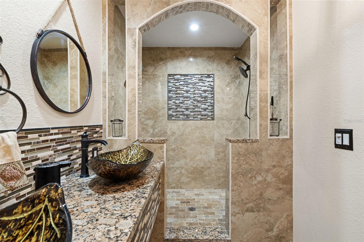
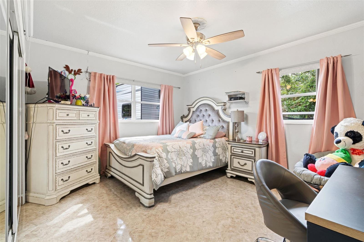
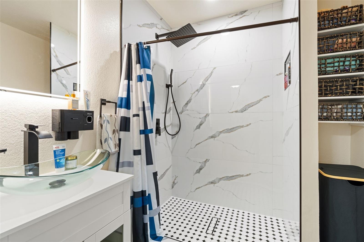
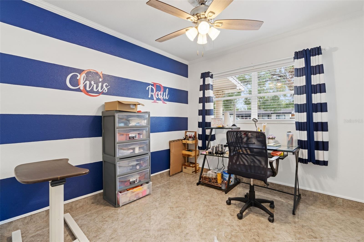
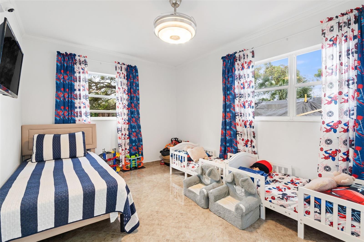
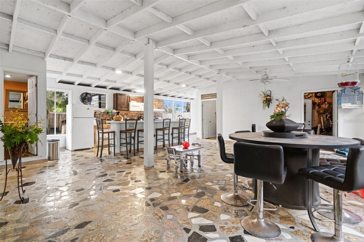
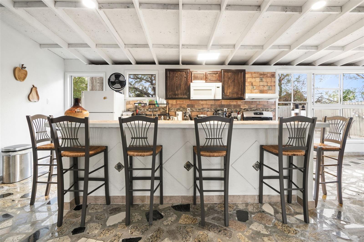
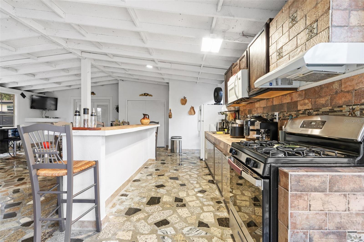
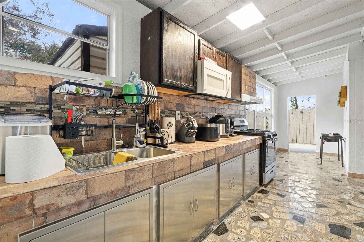
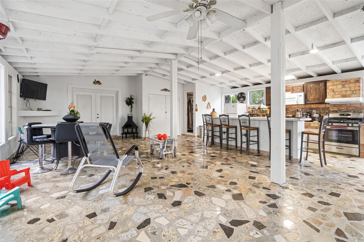
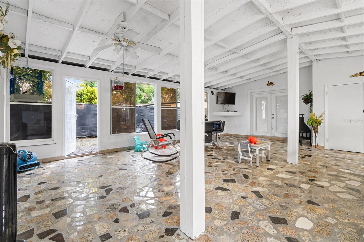
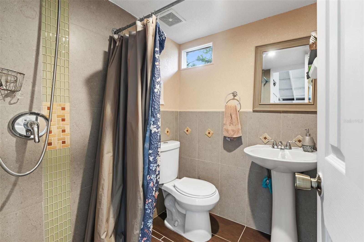
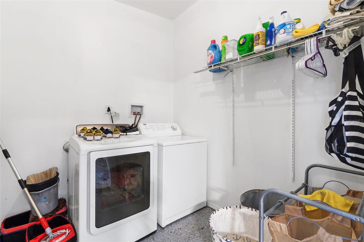
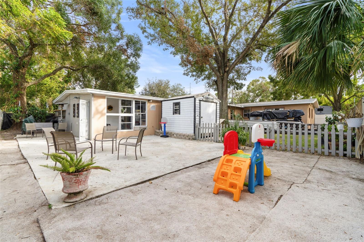
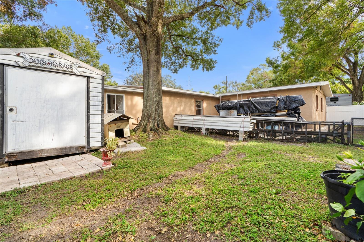
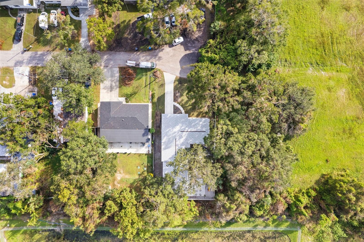
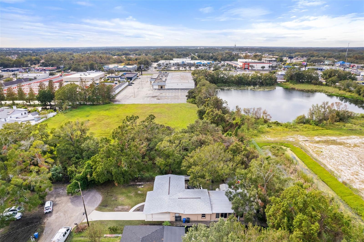
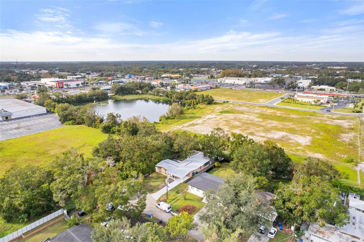
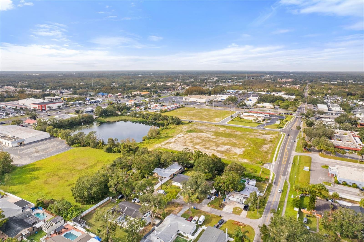
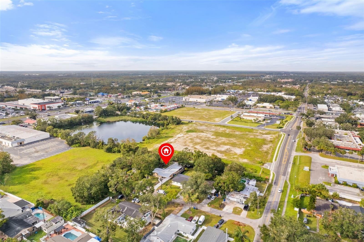
- MLS#: TB8317548 ( Residential )
- Street Address: 3607 Edna Court
- Viewed: 11
- Price: $525,000
- Price sqft: $167
- Waterfront: No
- Year Built: 1960
- Bldg sqft: 3148
- Bedrooms: 4
- Total Baths: 3
- Full Baths: 3
- Garage / Parking Spaces: 1
- Days On Market: 60
- Additional Information
- Geolocation: 28.0225 / -82.5016
- County: HILLSBOROUGH
- City: TAMPA
- Zipcode: 33614
- Elementary School: Crestwood HB
- Middle School: Memorial HB
- High School: Chamberlain HB
- Provided by: FIRST FLA. RLTY. OF TAMPA BAY
- Contact: Tomas Cruz
- 813-789-5194

- DMCA Notice
-
DescriptionNestled in a sought after neighborhood, this expansive 2683 sq ft home presents an unparalleled living experience with four spacious bedrooms and three elegantly appointed bathrooms. The facade is not only eye catching with its three Corinthian columns but is also practical with a new roof installed in 2022, ensuring longevity and security. A newly painted stucco finish adds to the home's curb appeal, while the newer windows at the front enhance energy efficiency and the overall aesthetic. A thoughtfully designed curved sidewalk gracefully guides you to a brand new front door, setting the stage for what lies within. Upon entering, the first thing that captivates you is the luxurious porcelain tile that spans the entire home, complemented by sophisticated lestello baseboards and decorative crown molding, all freshly painted in a crisp white to evoke a sense of openness and light. The interior upgrades continue with new doors throughout, including stylish bifold doors and a unique farm closet sliding door in the master bedroom, offering both functionality and flair. Each bathroom has been meticulously remodeled to feature standing showers with new tile work and modern cabinetry, providing a spa like retreat. The heart of this home is its stunning kitchen, equipped with granite countertops, an overhead microwave, and sleek new cabinetry for ample storage. But the entertainment doesn't stop there; an outdoor full kitchen area stands ready with mosaic tile and rustic cabinetry, perfect for hosting memorable gatherings. Complementing this, there's a custom built entertainment unit and a dedicated recreation room, also with its own kitchen, ensuring that every event from movie nights to grand parties is catered for in style. With every detail upgraded from top to bottom, this home is not just ideal for living but for hosting family parties, birthdays, and other celebrations. The long paved driveway and carport provide convenience, while the layout of the house encourages togetherness and joy. This property is a testament to quality living, where every corner has been touched by thoughtful design and attention to detail.
Property Location and Similar Properties
All
Similar
Features
Appliances
- Electric Water Heater
- Range
- Refrigerator
Home Owners Association Fee
- 0.00
Carport Spaces
- 1.00
Close Date
- 0000-00-00
Cooling
- Central Air
Country
- US
Covered Spaces
- 0.00
Exterior Features
- Outdoor Kitchen
Fencing
- Chain Link
Flooring
- Tile
Garage Spaces
- 0.00
Heating
- Central
High School
- Chamberlain-HB
Interior Features
- Crown Molding
- Eat-in Kitchen
Legal Description
- EDNA COURT LOT 4
Levels
- One
Living Area
- 2683.00
Lot Features
- Cul-De-Sac
Middle School
- Memorial-HB
Area Major
- 33614 - Tampa
Net Operating Income
- 0.00
Occupant Type
- Owner
Parcel Number
- U-28-28-18-16C-000000-00004.0
Parking Features
- Covered
- Driveway
Property Type
- Residential
Roof
- Shingle
School Elementary
- Crestwood-HB
Sewer
- Public Sewer
Style
- Ranch
Tax Year
- 2023
Township
- 28
Utilities
- BB/HS Internet Available
- Cable Available
- Electricity Connected
- Public
View
- City
Views
- 11
Virtual Tour Url
- https://www.propertypanorama.com/instaview/stellar/TB8317548
Water Source
- None
Year Built
- 1960
Zoning Code
- RSC-6
Listing Data ©2025 Pinellas/Central Pasco REALTOR® Organization
The information provided by this website is for the personal, non-commercial use of consumers and may not be used for any purpose other than to identify prospective properties consumers may be interested in purchasing.Display of MLS data is usually deemed reliable but is NOT guaranteed accurate.
Datafeed Last updated on January 9, 2025 @ 12:00 am
©2006-2025 brokerIDXsites.com - https://brokerIDXsites.com
Sign Up Now for Free!X
Call Direct: Brokerage Office: Mobile: 727.710.4938
Registration Benefits:
- New Listings & Price Reduction Updates sent directly to your email
- Create Your Own Property Search saved for your return visit.
- "Like" Listings and Create a Favorites List
* NOTICE: By creating your free profile, you authorize us to send you periodic emails about new listings that match your saved searches and related real estate information.If you provide your telephone number, you are giving us permission to call you in response to this request, even if this phone number is in the State and/or National Do Not Call Registry.
Already have an account? Login to your account.

