
- Jackie Lynn, Broker,GRI,MRP
- Acclivity Now LLC
- Signed, Sealed, Delivered...Let's Connect!
No Properties Found
- Home
- Property Search
- Search results
- 15612 Howell Park Lane, TAMPA, FL 33625
Property Photos
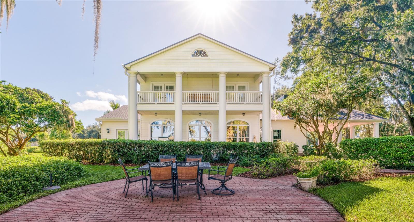

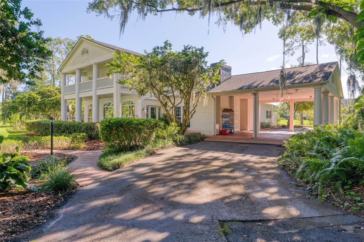
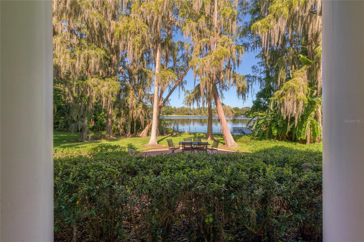
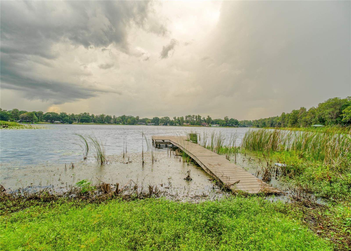
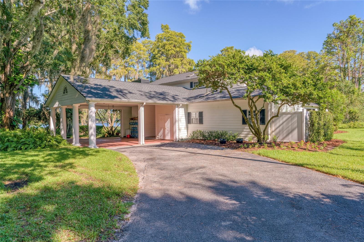
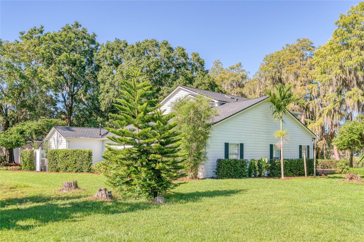
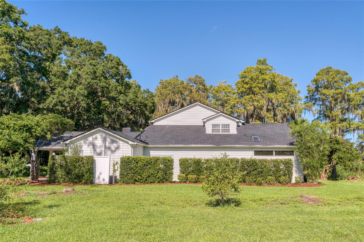
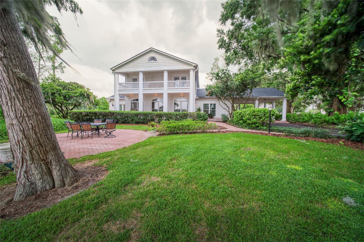
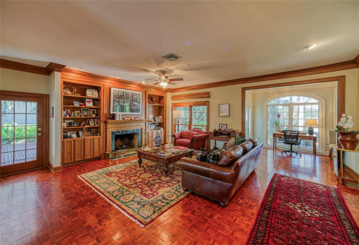
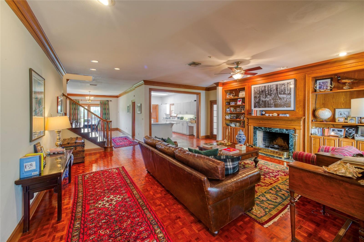
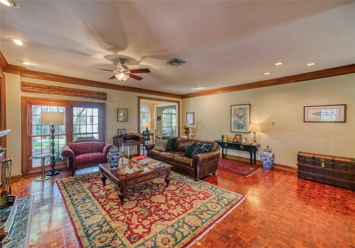
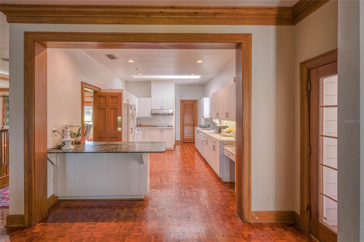
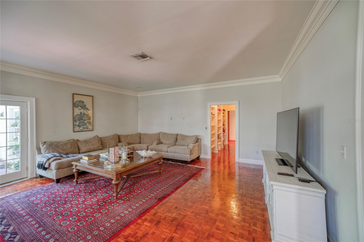
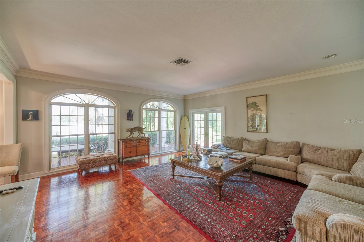
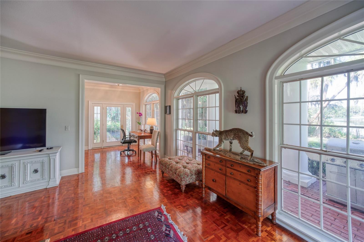
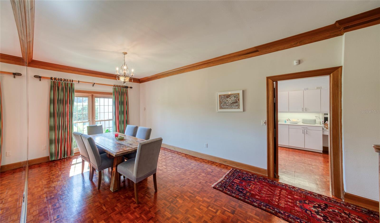
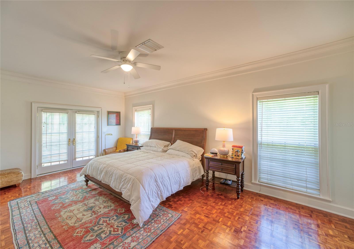
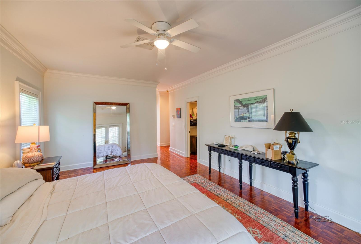
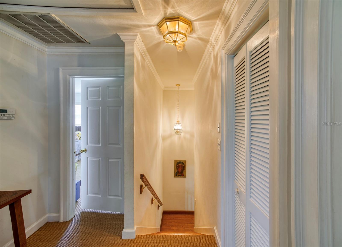
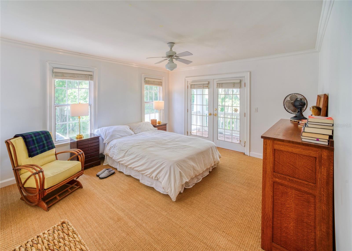
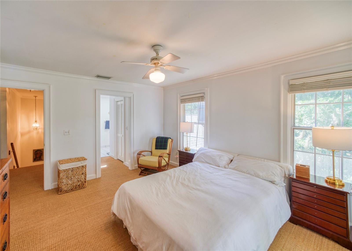
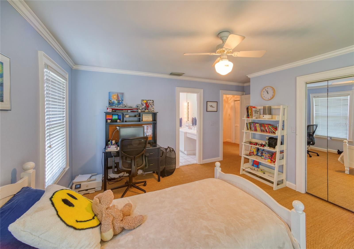
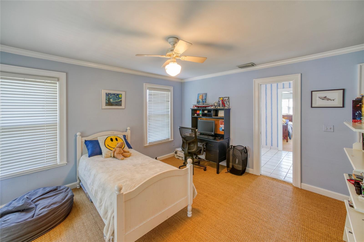
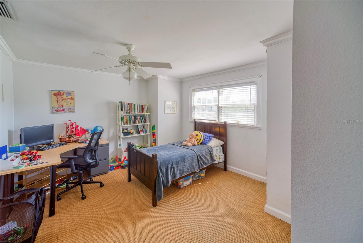
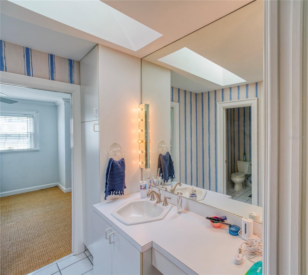
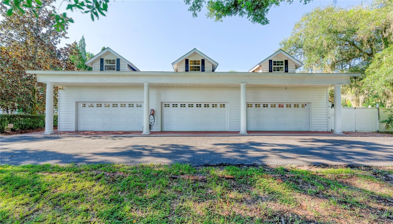
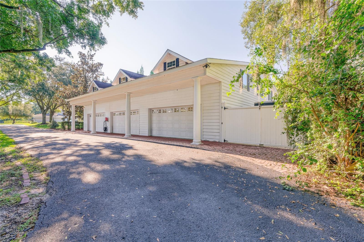
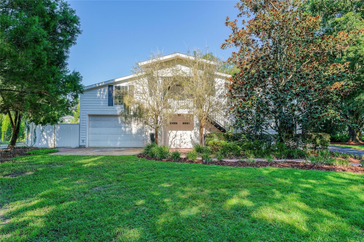
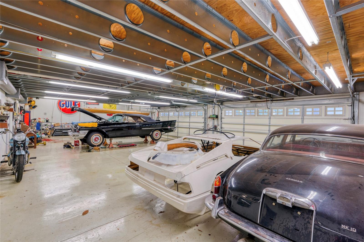
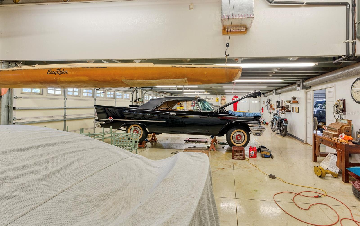
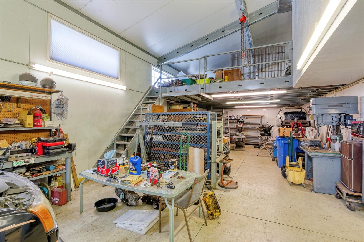
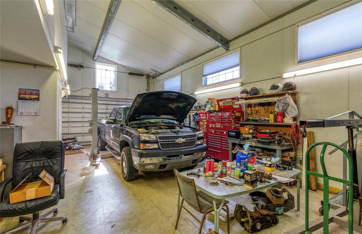
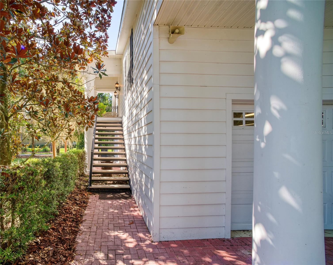
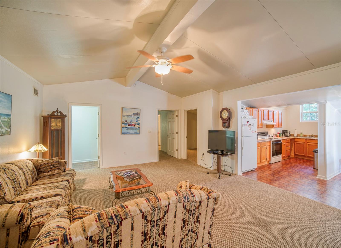
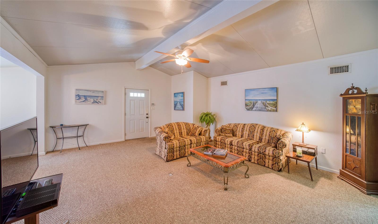
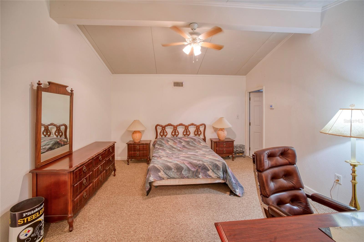
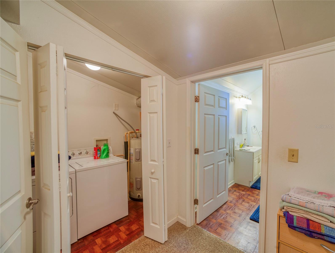
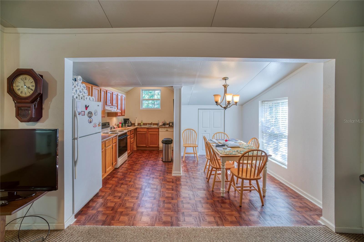
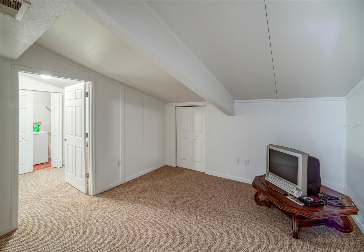
- MLS#: TB8316283 ( Residential )
- Street Address: 15612 Howell Park Lane
- Viewed: 15
- Price: $1,550,000
- Price sqft: $307
- Waterfront: Yes
- Wateraccess: Yes
- Waterfront Type: Lake
- Year Built: 1947
- Bldg sqft: 5051
- Bedrooms: 4
- Total Baths: 4
- Full Baths: 3
- 1/2 Baths: 1
- Garage / Parking Spaces: 7
- Days On Market: 50
- Acreage: 4.23 acres
- Additional Information
- Geolocation: 28.0954 / -82.5465
- County: HILLSBOROUGH
- City: TAMPA
- Zipcode: 33625
- Subdivision: Howell Park Sub
- Elementary School: Northwest HB
- Middle School: Hill HB
- High School: Steinbrenner High School
- Provided by: SMITH & ASSOCIATES REAL ESTATE
- Contact: Justin Morris
- 813-839-3800
- DMCA Notice
-
DescriptionGorgeous 4bed 3.5bath estate nestled on a 4.23 acre, lake front lot in the highly desirable and privately gated community of Howell Park. This home was fully rebuilt in 1986 and designed by the renowned architect Harry Bo" MacEwen, known for his designs at Tampas famous Stovall House on Bayshore Blvd. The main home is very spacious with 3,881 sqft and features a downstairs master suite with large walk in closets, duel vanities, a soaking tub, and separate shower. The main level is mostly finished in beautiful parquet flooring while upstairs is covered in woven natural seagrass carpeting. The kitchen has a large walk in pantry and access through a butlers door to the formal dining room which is a perfect setup for hosting dinner parties and entertaining. Enjoy views of beautiful Halfmoon Lake from 1st and 2nd level verandas of the main home. The property also has a large 6 bay garage with an attached workshop as well as a separate 2bed 1.5 bath dwelling on the second floor. The 1,241 sqft garage apartment is furnished with a full kitchen, living room dining area, and laundry. This property is situated only minutes from the Citrus Park Mall, Veterans Movie theatre, a ton of dining and entertainment options and just 15 minutes from Tampa International Airport. This location keeps you close to everything while allowing you to escape the city and slow life down. Call to schedule your private showing today!
Property Location and Similar Properties
All
Similar
Features
Waterfront Description
- Lake
Appliances
- Dishwasher
- Microwave
- Range
- Refrigerator
Home Owners Association Fee
- 205.00
Association Name
- Avid Property Management
Association Phone
- 210-253-7814
Carport Spaces
- 1.00
Close Date
- 0000-00-00
Cooling
- Central Air
Country
- US
Covered Spaces
- 0.00
Exterior Features
- Private Mailbox
Flooring
- Parquet
Furnished
- Unfurnished
Garage Spaces
- 6.00
Heating
- Central
High School
- Steinbrenner High School
Insurance Expense
- 0.00
Interior Features
- Built-in Features
- Ceiling Fans(s)
- Crown Molding
- High Ceilings
- Open Floorplan
- Primary Bedroom Main Floor
- Skylight(s)
- Split Bedroom
- Walk-In Closet(s)
- Window Treatments
Legal Description
- HOWELL PARK SUBDIVISION A PORTION OF LOT 13 BLOCK 1 DESC AS COMM AT THE NORTHEASTERLY COR OF LOT 13 THN S 00 DEG 00 MIN 00 SEC W 27.38 FT ALG TH EASTERLY BDRY LINE OF SD LOT 13 ALSO BEING THE WESTERLY ROW LINE OF HOWELL PARK LANE TO BEGINNING OF CURVE CONCAVE TO NORTHWESTERLY HAVING A RADIUS OF 475 FT THN SOUTHWESTERLY ALG CURVE CHORD BEARING S 04 DEG 59 MIN 38 SEC W 82.70 FT TO POB THN CONT ALG SD CURVE CONCAVE TO THE NORTHWEST HAVING A RADIUS OF 475 FT THN SOUTHWESTERLY 158.99 FT ALG SD CURVE CHORD BEARING S 19 DEG 34 MIN 36 SEC W 158.25 FT THN S 29 DEG 09 MIN 55 SEC W 147.79 FT ALG BDRY LINE AND WESTERLY ROW LINE TO BEGINNING OF NON-TANGENT CURVE CONCAVE TO THE SOUTHEAST HAVING A RADIUS OF 525 FT THN SOUTHWESTERLY 68.87 FT ALG
Levels
- Two
Living Area
- 3881.00
Middle School
- Hill-HB
Area Major
- 33625 - Tampa / Carrollwood
Net Operating Income
- 0.00
Occupant Type
- Tenant
Open Parking Spaces
- 0.00
Other Expense
- 0.00
Parcel Number
- U-31-27-18-9C3-000001-00013.0
Parking Features
- Covered
- Driveway
Pets Allowed
- Yes
Property Type
- Residential
Roof
- Shingle
School Elementary
- Northwest-HB
Sewer
- Public Sewer
Tax Year
- 2023
Township
- 27
Utilities
- BB/HS Internet Available
- Cable Available
Views
- 15
Water Source
- Public
Year Built
- 1947
Zoning Code
- PD
Listing Data ©2024 Pinellas/Central Pasco REALTOR® Organization
The information provided by this website is for the personal, non-commercial use of consumers and may not be used for any purpose other than to identify prospective properties consumers may be interested in purchasing.Display of MLS data is usually deemed reliable but is NOT guaranteed accurate.
Datafeed Last updated on December 22, 2024 @ 12:00 am
©2006-2024 brokerIDXsites.com - https://brokerIDXsites.com
Sign Up Now for Free!X
Call Direct: Brokerage Office: Mobile: 727.710.4938
Registration Benefits:
- New Listings & Price Reduction Updates sent directly to your email
- Create Your Own Property Search saved for your return visit.
- "Like" Listings and Create a Favorites List
* NOTICE: By creating your free profile, you authorize us to send you periodic emails about new listings that match your saved searches and related real estate information.If you provide your telephone number, you are giving us permission to call you in response to this request, even if this phone number is in the State and/or National Do Not Call Registry.
Already have an account? Login to your account.

