
- Jackie Lynn, Broker,GRI,MRP
- Acclivity Now LLC
- Signed, Sealed, Delivered...Let's Connect!
No Properties Found
- Home
- Property Search
- Search results
- 1220 Bluefield Road, ODESSA, FL 33556
Property Photos
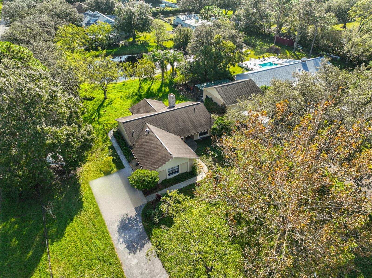

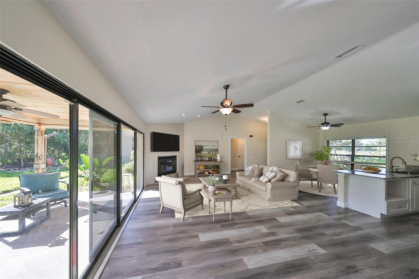
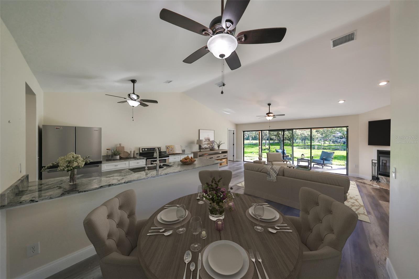
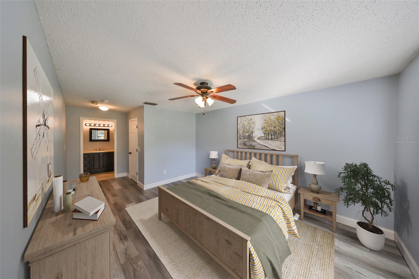
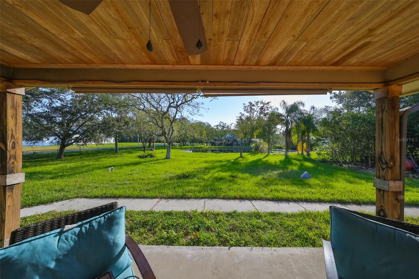
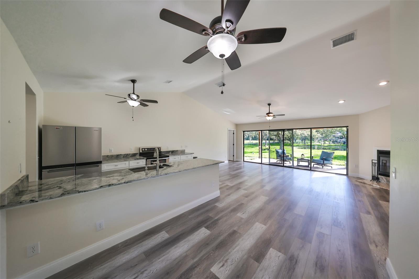
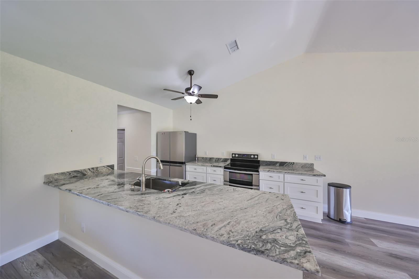
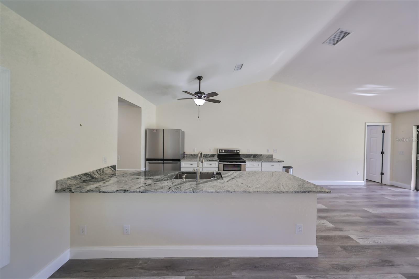
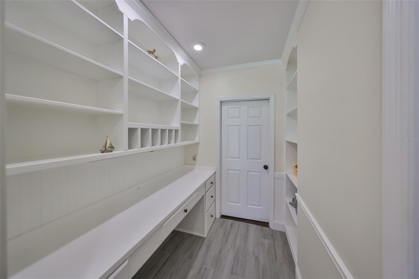
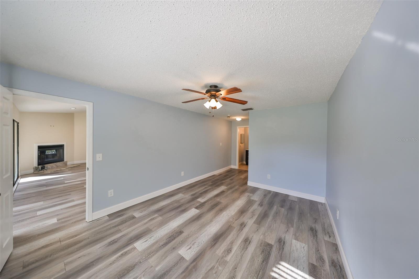
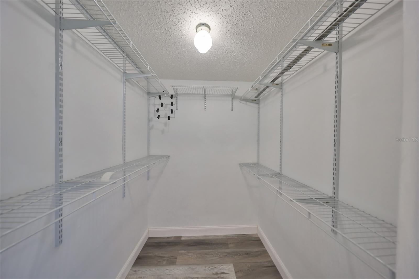
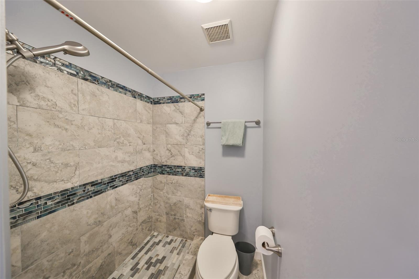
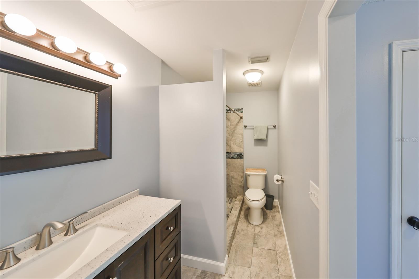
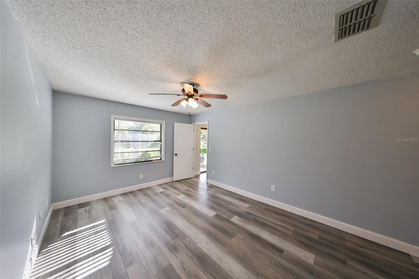
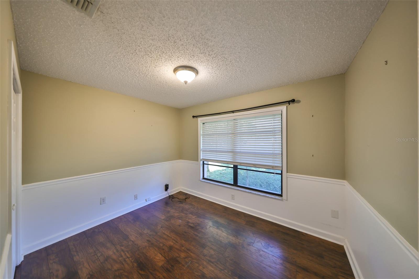
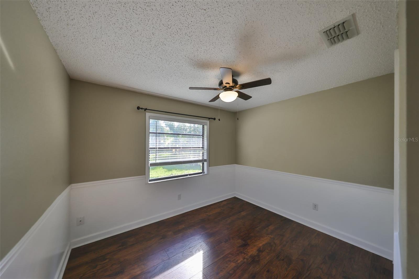
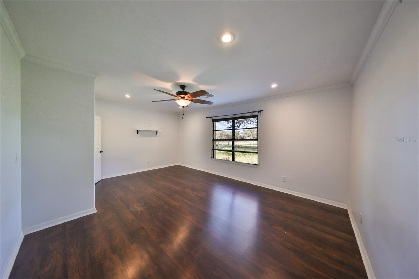
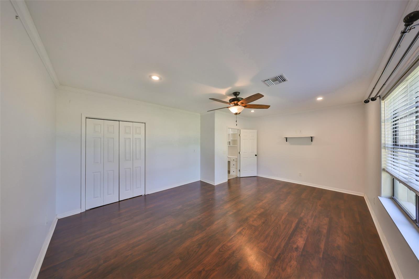
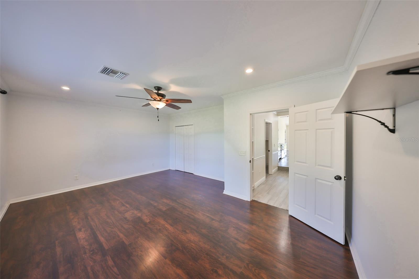
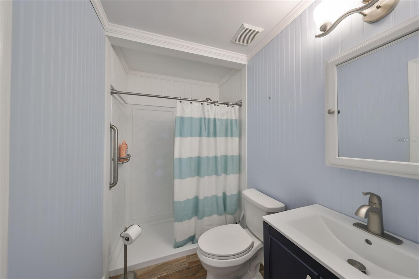
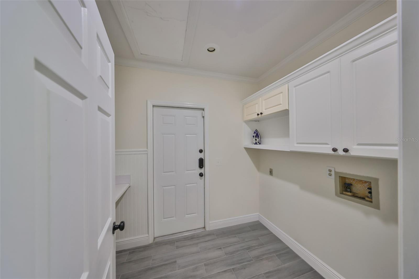
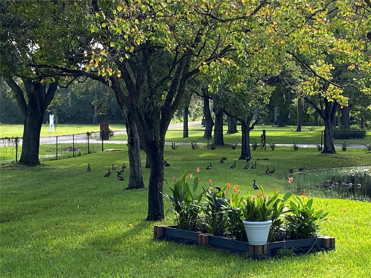
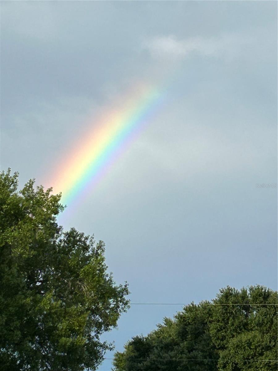
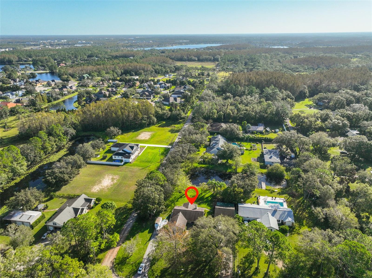
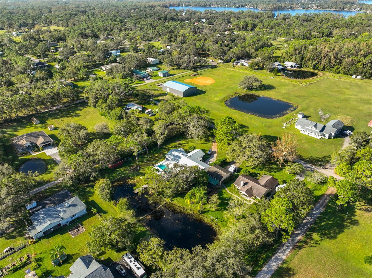
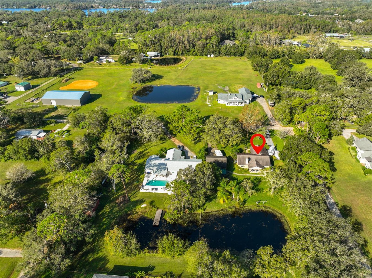
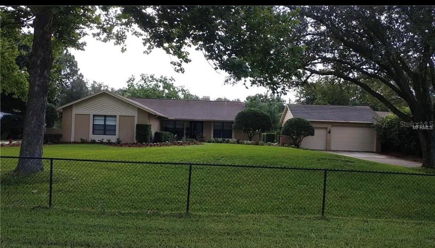
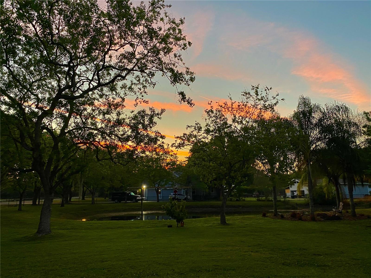
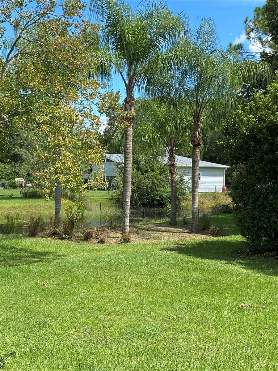
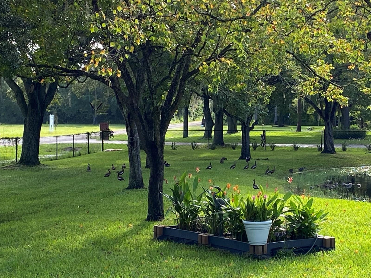
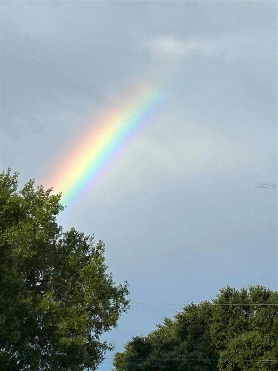
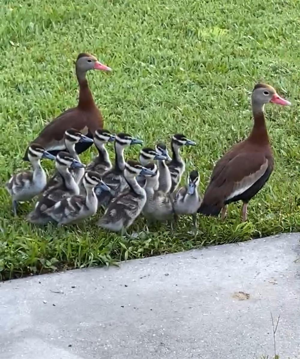


- MLS#: TB8315230 ( Residential )
- Street Address: 1220 Bluefield Road
- Viewed: 26
- Price: $620,000
- Price sqft: $210
- Waterfront: No
- Year Built: 1988
- Bldg sqft: 2946
- Bedrooms: 4
- Total Baths: 2
- Full Baths: 2
- Garage / Parking Spaces: 3
- Days On Market: 53
- Acreage: 1.06 acres
- Additional Information
- Geolocation: 28.1763 / -82.563
- County: PASCO
- City: ODESSA
- Zipcode: 33556
- Subdivision: Keystone Park Colony Land Co
- Elementary School: Odessa Elementary
- Middle School: Seven Springs Middle PO
- High School: J.W. Mitchell High PO
- Provided by: KELLER WILLIAMS TAMPA PROP.
- Contact: Brooke Boyette
- 813-264-7754
- DMCA Notice
-
DescriptionOne or more photo(s) has been virtually staged. Nestled on over an acre of serene, natural beauty, this stunning property offers a rare blend of rural charm and modern convenience, all with NO HOA restrictions. Located on a minimally traveled country road near picturesque horse farms, its the perfect setting for those seeking peace, privacy, and proximity to nature. The property features large shade trees, a tranquil pond, and a fully fenced yard, offering a front row seat to abundant wildlife and the soothing sights and sounds of the countryside. A vibrant pollinator garden attracts hummingbirds, butterflies, and other local wildlife, creating a natural oasis. Whether you're a horse lover, outdoor enthusiast, or aspiring homesteader, this property is ready to accommodate your animals and 4 wheelers, with plenty of room to live, play, and grow. Inside, the 4 bedroom, 2 bath home is beautifully updated with an open floor plan and vaulted ceilings, providing an airy and spacious feel. Four oversized glass sliding doors in the living room open to a back porch, where you can enjoy the lush backyard viewsperfect for birdwatching and quiet mornings. The split floor plan ensures privacy, while the large, flexible 4th bedroom offers endless possibilities as a game room, man cave, or in law suite. Additional conveniences include a custom built office space off the kitchen, a large laundry room, and a pantry. Outdoor enthusiasts will love the oversized 3 car detached garage, RV/Boat awning, and the 12x30 workshop attached to the garage, ideal for projects, storage, or hobbies. The propertys location offers a peaceful country vibe, yet its close to shopping, medical facilities, dining options, and excellent A rated Pasco County schools. The Suncoast Bike Trail is just a short walk or bike ride away, and the Suncoast Expressway is only three minutes from your door, making commuting a breeze. This unique property is a haven for anyone seeking a sustainable lifestyle and outdoor adventure. Dont miss this rare opportunity to enjoy the best of nature, privacy, and convenience in a stunning setting.
Property Location and Similar Properties
All
Similar
Features
Appliances
- Dishwasher
- Dryer
- Range
- Refrigerator
- Washer
Home Owners Association Fee
- 0.00
Carport Spaces
- 0.00
Close Date
- 0000-00-00
Cooling
- Central Air
Country
- US
Covered Spaces
- 0.00
Exterior Features
- Other
Fencing
- Fenced
- Wire
Flooring
- Luxury Vinyl
- Tile
Garage Spaces
- 3.00
Heating
- Central
High School
- J.W. Mitchell High-PO
Interior Features
- Ceiling Fans(s)
- High Ceilings
- Kitchen/Family Room Combo
- Open Floorplan
- Primary Bedroom Main Floor
- Solid Surface Counters
- Split Bedroom
- Thermostat
- Vaulted Ceiling(s)
- Walk-In Closet(s)
Legal Description
- KEYSTONE PARK COLONY PB 1 PG 64 PORTION OF TRACT 10 IN THE SW1/4 OF SECTION 36 DESC AS NORTH 154.33 FT OF WEST 1/2 OF NORTH 1/2 OF TRACT 10 IN SW1/4 OR 9760 PG 1923
Levels
- One
Living Area
- 1700.00
Lot Features
- Corner Lot
- Landscaped
- Oversized Lot
- Pasture
Middle School
- Seven Springs Middle-PO
Area Major
- 33556 - Odessa
Net Operating Income
- 0.00
Occupant Type
- Vacant
Other Structures
- Storage
Parcel Number
- 36-26-17-0010-0SW10-0050
Parking Features
- Boat
- Oversized
- RV Parking
- Workshop in Garage
Pets Allowed
- Yes
Property Type
- Residential
Roof
- Shingle
School Elementary
- Odessa Elementary
Sewer
- Septic Tank
Tax Year
- 2023
Township
- 26
Utilities
- Electricity Connected
View
- Trees/Woods
- Water
Views
- 26
Virtual Tour Url
- https://my.matterport.com/show/?m=nQC2ogEPxQU&mls=1
Water Source
- Well
Year Built
- 1988
Zoning Code
- AC
Listing Data ©2024 Pinellas/Central Pasco REALTOR® Organization
The information provided by this website is for the personal, non-commercial use of consumers and may not be used for any purpose other than to identify prospective properties consumers may be interested in purchasing.Display of MLS data is usually deemed reliable but is NOT guaranteed accurate.
Datafeed Last updated on December 22, 2024 @ 12:00 am
©2006-2024 brokerIDXsites.com - https://brokerIDXsites.com
Sign Up Now for Free!X
Call Direct: Brokerage Office: Mobile: 727.710.4938
Registration Benefits:
- New Listings & Price Reduction Updates sent directly to your email
- Create Your Own Property Search saved for your return visit.
- "Like" Listings and Create a Favorites List
* NOTICE: By creating your free profile, you authorize us to send you periodic emails about new listings that match your saved searches and related real estate information.If you provide your telephone number, you are giving us permission to call you in response to this request, even if this phone number is in the State and/or National Do Not Call Registry.
Already have an account? Login to your account.

