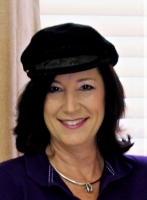
- Jackie Lynn, Broker,GRI,MRP
- Acclivity Now LLC
- Signed, Sealed, Delivered...Let's Connect!
No Properties Found
- Home
- Property Search
- Search results
- 1911 North B Street, TAMPA, FL 33606
Property Photos
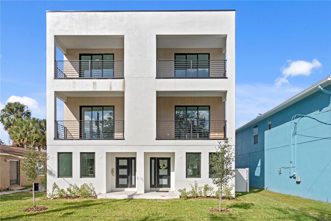

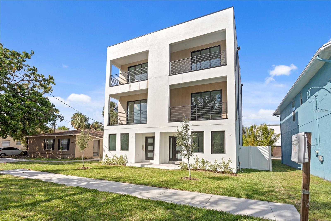
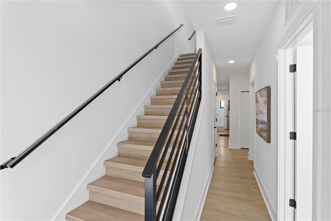
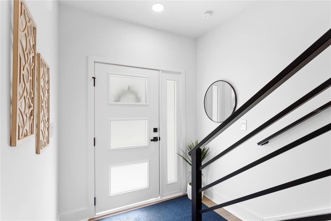
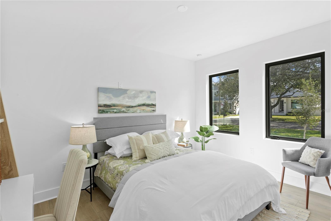
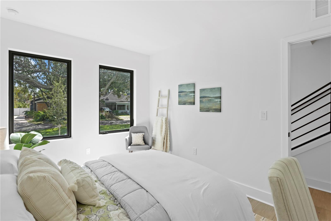
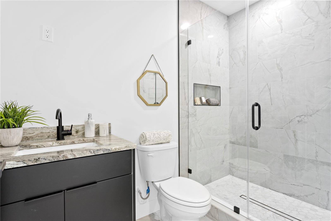
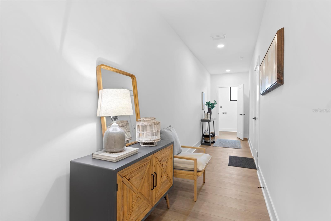
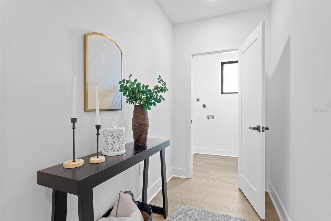
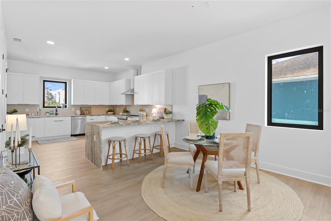
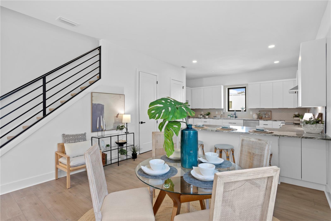
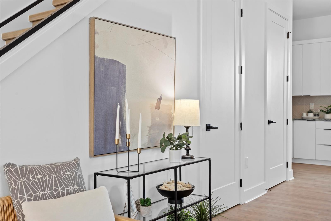
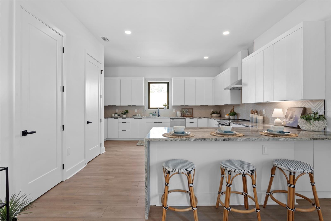
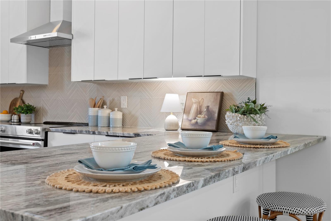
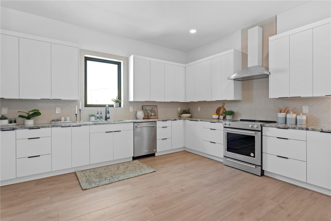
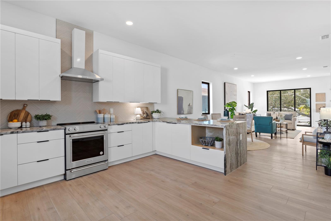
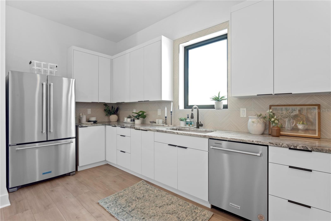
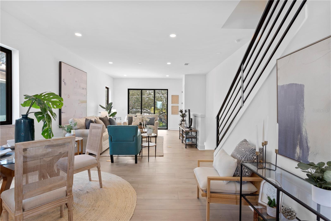
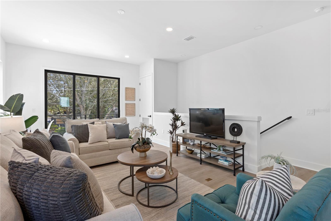
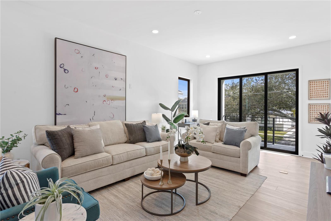
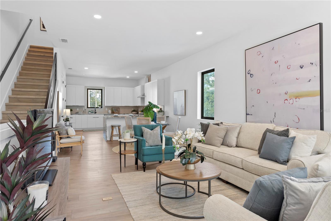
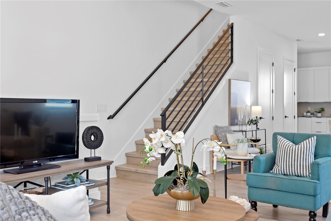
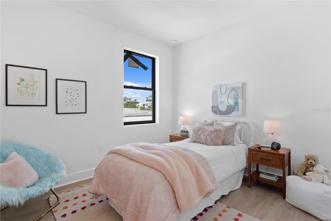
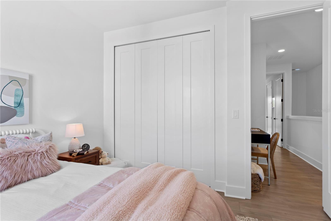
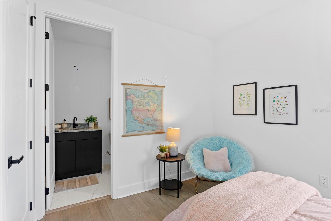
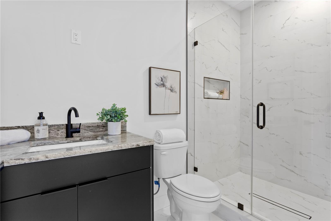
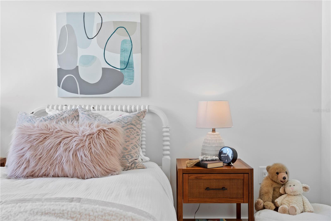
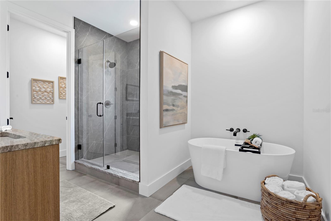
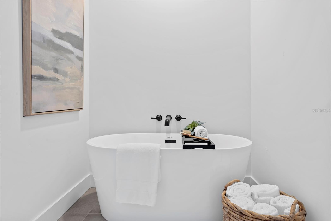
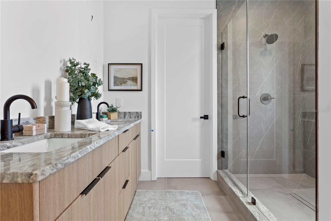
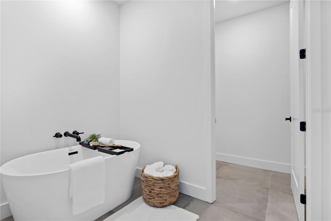
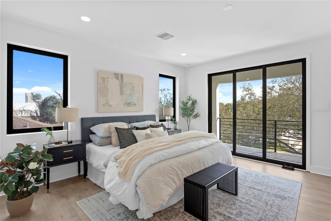
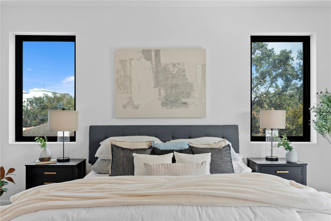
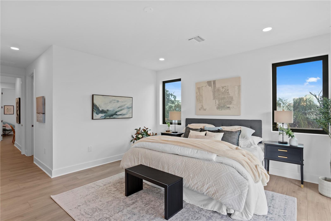
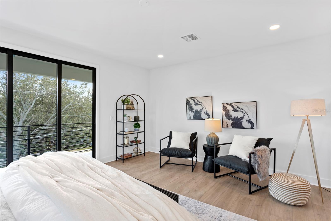
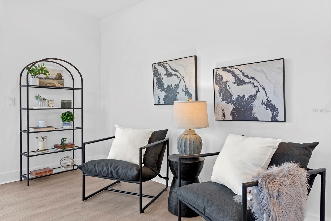
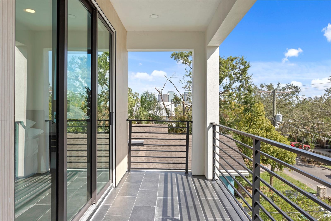
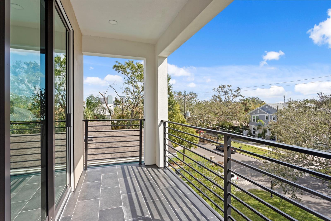
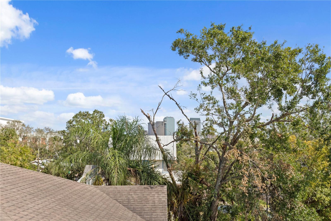
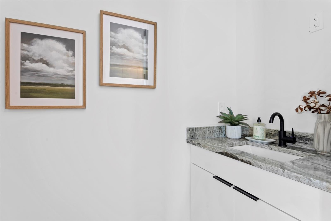
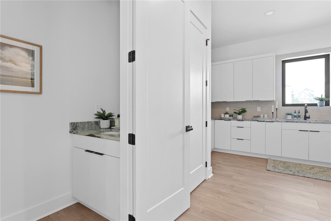
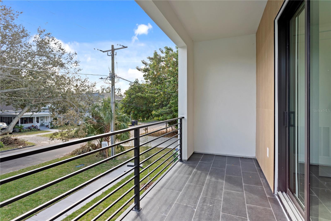
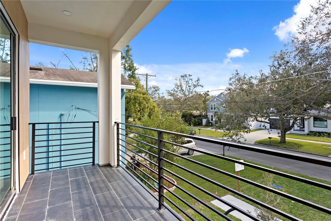
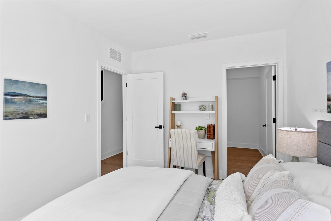
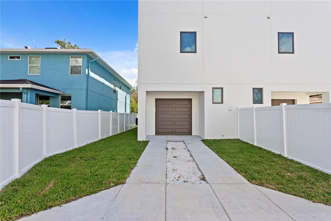
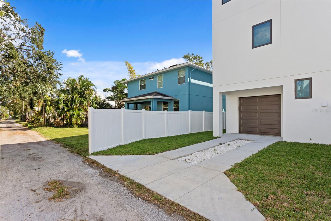
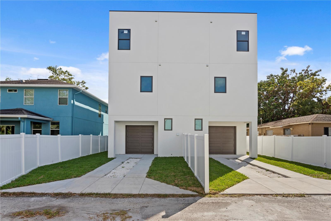
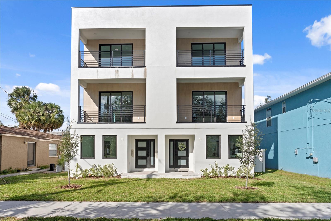
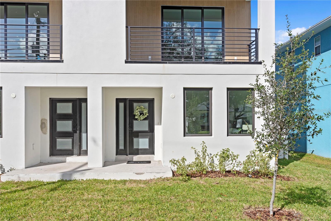
- MLS#: TB8314420 ( Residential )
- Street Address: 1911 North B Street
- Viewed: 18
- Price: $800,000
- Price sqft: $348
- Waterfront: No
- Year Built: 2024
- Bldg sqft: 2300
- Bedrooms: 3
- Total Baths: 4
- Full Baths: 3
- 1/2 Baths: 1
- Garage / Parking Spaces: 1
- Days On Market: 75
- Additional Information
- Geolocation: 27.9471 / -82.4796
- County: HILLSBOROUGH
- City: TAMPA
- Zipcode: 33606
- Subdivision: Corronella
- High School: Plant HB
- Provided by: KELLER WILLIAMS SOUTH TAMPA
- Contact: Aldo Delacruz
- 813-875-3700

- DMCA Notice
-
DescriptionWelcome to North Hyde Park, located in the sought after Plant School District. This charming townhome in South Tampa is set on a quaint street lined with other new homes, offering a unique blend of contemporary living and urban convenience with no HOA or extra fees. Just half a mile from Hyde Park and downtown, only 10 minutes from the airport, and next to the University of Tampa, it boasts the best location in South Tampa, making it perfect for any students. Every restaurant and attraction is within five minutes. As you enter the home, you'll find a bedroom, a full bath, a garage, and a laundry room on the first floor. The second floor features an open layout with a balcony, a half bath, and a kitchen equipped with granite countertops and stainless steel appliances, perfect for entertaining and cooking simultaneously. Enjoy the views from the second floor balcony. The third floor hosts the master bedroom with a full bath, a spare bedroom with another full bath, and beautifully tiled bathrooms. The entire home is free of carpet, featuring wood floors throughout. This new construction home ensures that everything is brand new. Additionally, it includes a one car garage with ample storage space and room for an additional vehicle. Completion is just two weeks away.
Property Location and Similar Properties
All
Similar
Features
Appliances
- Dishwasher
- Range
- Range Hood
- Refrigerator
Home Owners Association Fee
- 0.00
Home Owners Association Fee Includes
- Trash
Carport Spaces
- 0.00
Close Date
- 0000-00-00
Cooling
- Central Air
Country
- US
Covered Spaces
- 0.00
Exterior Features
- Balcony
- Lighting
- Sidewalk
- Sliding Doors
Flooring
- Vinyl
Garage Spaces
- 1.00
Heating
- Central
High School
- Plant-HB
Interior Features
- High Ceilings
- Kitchen/Family Room Combo
- Living Room/Dining Room Combo
- PrimaryBedroom Upstairs
Legal Description
- CORRONELLA LOT 20 BLOCK 3
Levels
- Three Or More
Living Area
- 2300.00
Area Major
- 33606 - Tampa / Davis Island/University of Tampa
Net Operating Income
- 0.00
New Construction Yes / No
- Yes
Occupant Type
- Vacant
Parcel Number
- A-23-29-18-4S5-000003-00020.1
Property Condition
- Completed
Property Type
- Residential
Roof
- Other
Sewer
- Public Sewer
Tax Year
- 2023
Township
- 29
Utilities
- Electricity Connected
Views
- 18
Virtual Tour Url
- https://www.propertypanorama.com/instaview/stellar/TB8314420
Water Source
- Public
Year Built
- 2024
Zoning Code
- RM-16
Listing Data ©2025 Pinellas/Central Pasco REALTOR® Organization
The information provided by this website is for the personal, non-commercial use of consumers and may not be used for any purpose other than to identify prospective properties consumers may be interested in purchasing.Display of MLS data is usually deemed reliable but is NOT guaranteed accurate.
Datafeed Last updated on January 8, 2025 @ 12:00 am
©2006-2025 brokerIDXsites.com - https://brokerIDXsites.com
Sign Up Now for Free!X
Call Direct: Brokerage Office: Mobile: 727.710.4938
Registration Benefits:
- New Listings & Price Reduction Updates sent directly to your email
- Create Your Own Property Search saved for your return visit.
- "Like" Listings and Create a Favorites List
* NOTICE: By creating your free profile, you authorize us to send you periodic emails about new listings that match your saved searches and related real estate information.If you provide your telephone number, you are giving us permission to call you in response to this request, even if this phone number is in the State and/or National Do Not Call Registry.
Already have an account? Login to your account.

