
- Jackie Lynn, Broker,GRI,MRP
- Acclivity Now LLC
- Signed, Sealed, Delivered...Let's Connect!
No Properties Found
- Home
- Property Search
- Search results
- 1326 Twilridge Place, BRANDON, FL 33511
Property Photos
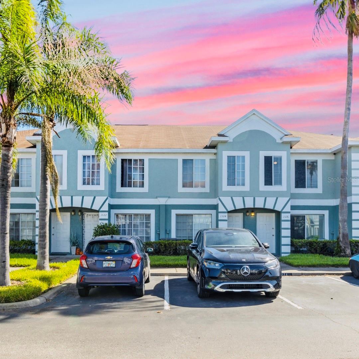

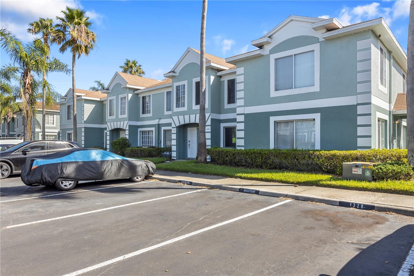
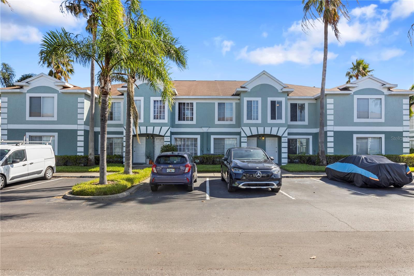
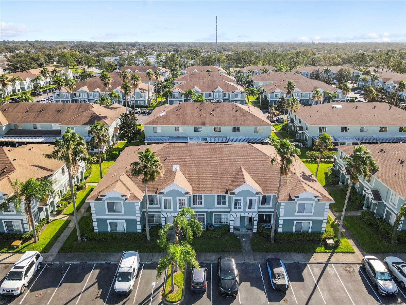
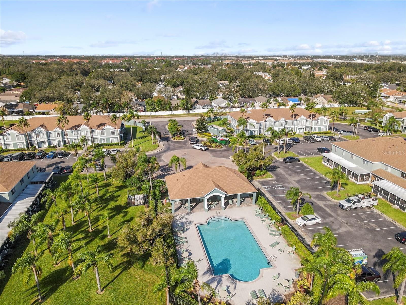
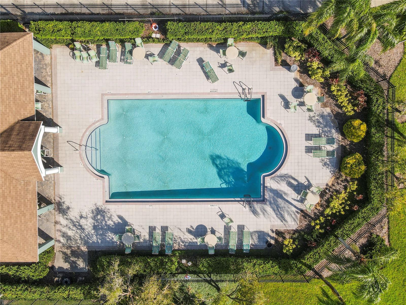
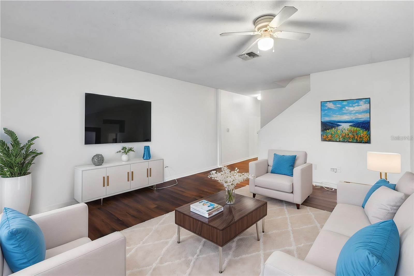
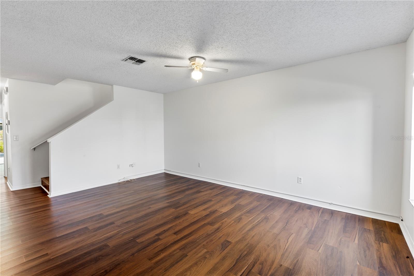
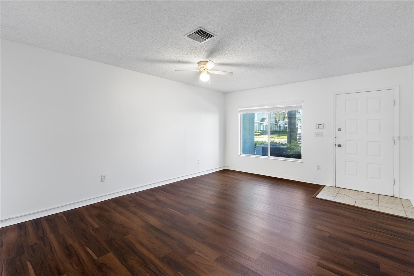
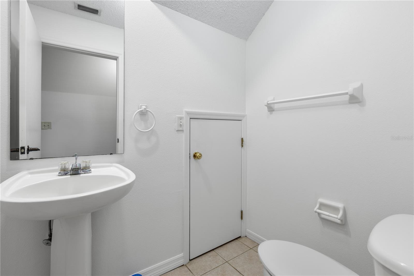
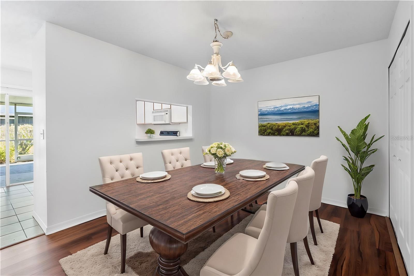
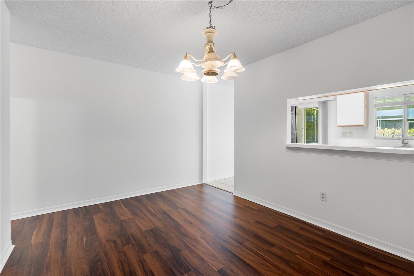
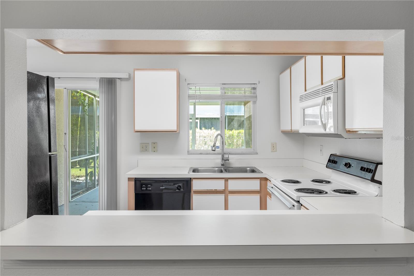
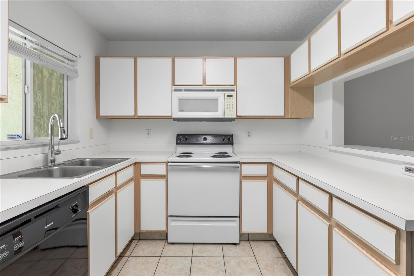
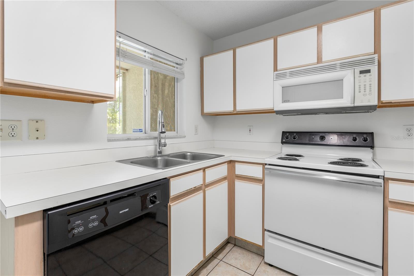
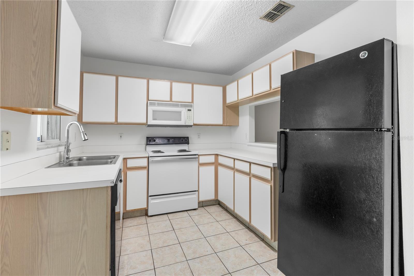
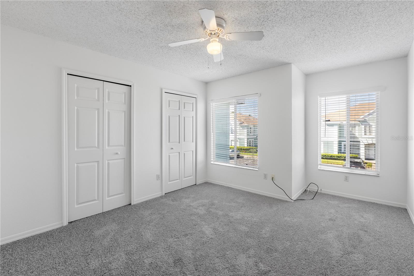
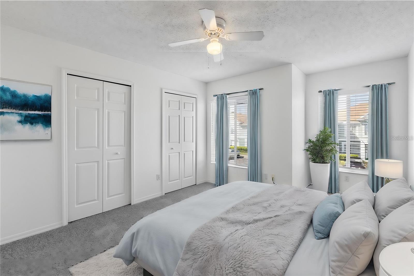
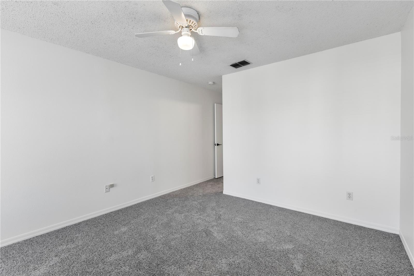
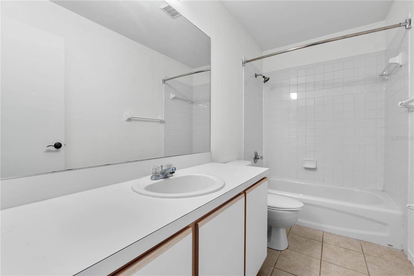
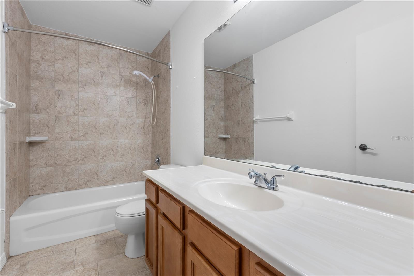
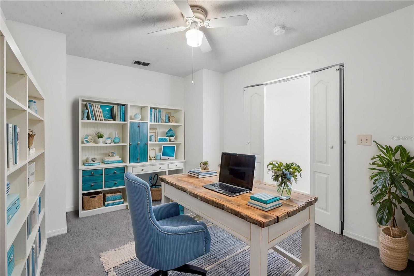
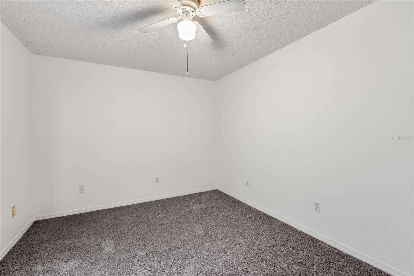
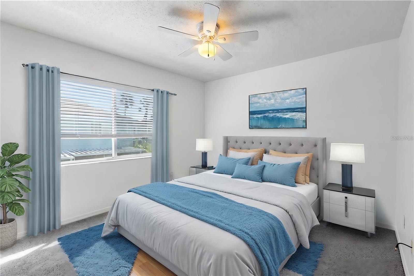
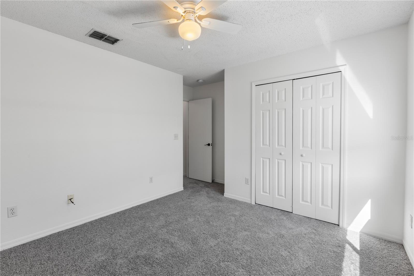
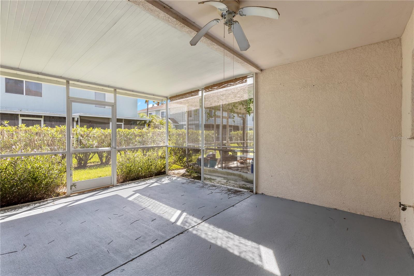
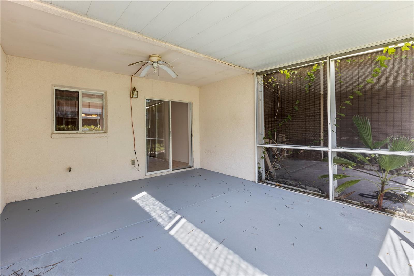
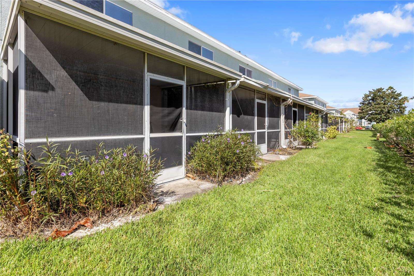
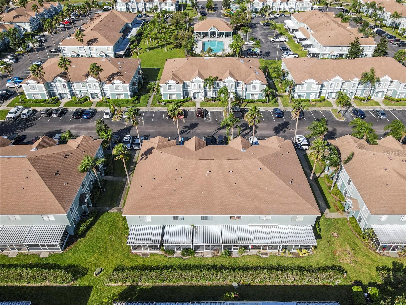
- MLS#: TB8313551 ( Residential )
- Street Address: 1326 Twilridge Place
- Viewed: 15
- Price: $258,000
- Price sqft: $150
- Waterfront: No
- Year Built: 2000
- Bldg sqft: 1720
- Bedrooms: 2
- Total Baths: 3
- Full Baths: 2
- 1/2 Baths: 1
- Days On Market: 75
- Additional Information
- Geolocation: 27.9149 / -82.3104
- County: HILLSBOROUGH
- City: BRANDON
- Zipcode: 33511
- Subdivision: Providence Twnhms Ph 1
- Elementary School: Mintz HB
- Middle School: McLane HB
- High School: Brandon HB
- Provided by: EXP REALTY LLC
- Contact: Michael Gutierrez
- 888-883-8509

- DMCA Notice
-
DescriptionOne or more photo(s) has been virtually staged. Welcome to the highly desirable Providence community in Brandon, where this beautifully maintained 2 bedroom, 2.5 bathroom townhouse awaits. This meticulously cared for home is move in ready, with major updates such as a HVAC system (2018) and Roof Replaced in (2021) which is covered by the HOA. The low $266/month HOA fee includes access to a gated community with a private pool and essential services like sewer, water, trash, and grounds maintenance. Inside, youll find a versatile loft space that can be easily converted into a 3rd bedroom, home office, or den. Recent updates include fresh interior paint, brand new carpet installed in October 2024, and a freshly painted back patio, perfect for outdoor living and entertaining. Conveniently located just 5 minutes from the Brandon Mall, Starbucks, Costco, and more, this home offers easy access to I 75, I 4, and the Selmon Expressway. Downtown Tampa is a quick 15 minute drive, with the airport and beautiful beaches less than 20 miles away. This homes unbeatable location and excellent price, make it an ideal opportunity for first time buyers or anyone seeking convenience and comfort. Dont miss out on this incredible deal! Schedule your showing today before its gone!
Property Location and Similar Properties
All
Similar
Features
Appliances
- Dishwasher
- Microwave
- Range
- Refrigerator
Association Amenities
- Pool
Home Owners Association Fee
- 266.00
Home Owners Association Fee Includes
- Cable TV
- Escrow Reserves Fund
- Maintenance Grounds
- Pool
- Sewer
- Trash
- Water
Association Name
- Harbeck Hospitality - Becky- EXT 115
Association Phone
- 813-831-5050
Carport Spaces
- 0.00
Close Date
- 0000-00-00
Cooling
- Central Air
Country
- US
Covered Spaces
- 0.00
Exterior Features
- Lighting
- Rain Gutters
- Sidewalk
- Sliding Doors
Flooring
- Carpet
- Tile
- Vinyl
Garage Spaces
- 0.00
Heating
- Central
- Electric
High School
- Brandon-HB
Insurance Expense
- 0.00
Interior Features
- Ceiling Fans(s)
- PrimaryBedroom Upstairs
- Solid Surface Counters
- Thermostat
Legal Description
- PROVIDENCE TOWNHOMES PHASES 1 AND 2 LOT 6 BLOCK 29
Levels
- Two
Living Area
- 1595.00
Middle School
- McLane-HB
Area Major
- 33511 - Brandon
Net Operating Income
- 0.00
Occupant Type
- Vacant
Open Parking Spaces
- 0.00
Other Expense
- 0.00
Parcel Number
- U-33-29-20-2HV-000029-00006.0
Parking Features
- Ground Level
- Open
- Reserved
Pets Allowed
- Yes
Property Type
- Residential
Roof
- Shingle
School Elementary
- Mintz-HB
Sewer
- Public Sewer
Style
- Traditional
Tax Year
- 2023
Township
- 29
Utilities
- Cable Available
- Electricity Available
- Electricity Connected
- Public
- Sewer Available
- Sewer Connected
- Street Lights
- Underground Utilities
- Water Available
- Water Connected
View
- Garden
Views
- 15
Virtual Tour Url
- https://www.propertypanorama.com/instaview/stellar/TB8313551
Water Source
- Public
Year Built
- 2000
Zoning Code
- PD
Listing Data ©2025 Pinellas/Central Pasco REALTOR® Organization
The information provided by this website is for the personal, non-commercial use of consumers and may not be used for any purpose other than to identify prospective properties consumers may be interested in purchasing.Display of MLS data is usually deemed reliable but is NOT guaranteed accurate.
Datafeed Last updated on January 9, 2025 @ 12:00 am
©2006-2025 brokerIDXsites.com - https://brokerIDXsites.com
Sign Up Now for Free!X
Call Direct: Brokerage Office: Mobile: 727.710.4938
Registration Benefits:
- New Listings & Price Reduction Updates sent directly to your email
- Create Your Own Property Search saved for your return visit.
- "Like" Listings and Create a Favorites List
* NOTICE: By creating your free profile, you authorize us to send you periodic emails about new listings that match your saved searches and related real estate information.If you provide your telephone number, you are giving us permission to call you in response to this request, even if this phone number is in the State and/or National Do Not Call Registry.
Already have an account? Login to your account.

