
- Jackie Lynn, Broker,GRI,MRP
- Acclivity Now LLC
- Signed, Sealed, Delivered...Let's Connect!
No Properties Found
- Home
- Property Search
- Search results
- 10038 Corso Milano Drive, TAMPA, FL 33625
Property Photos
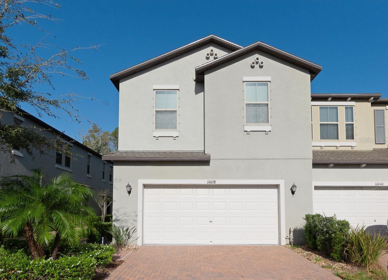

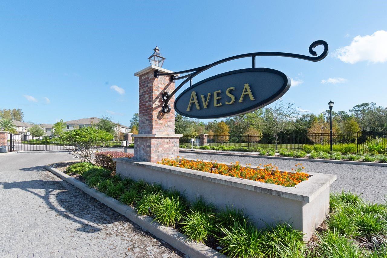
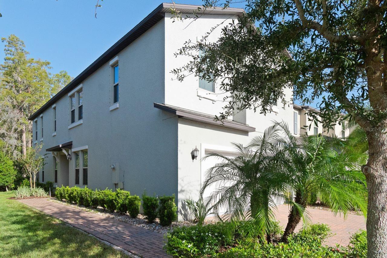
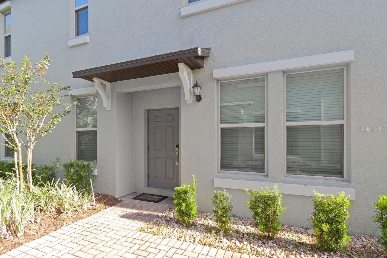
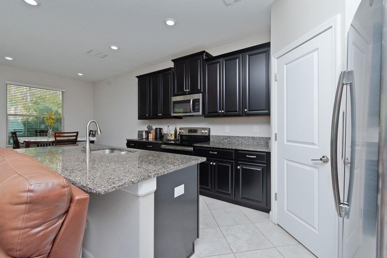
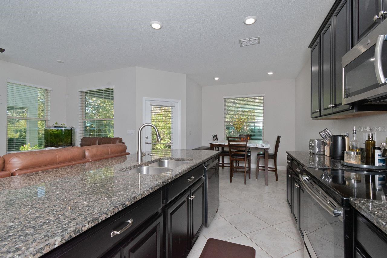
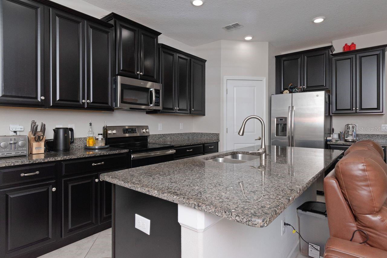
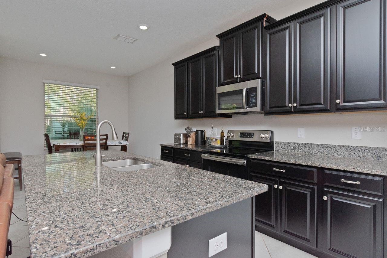
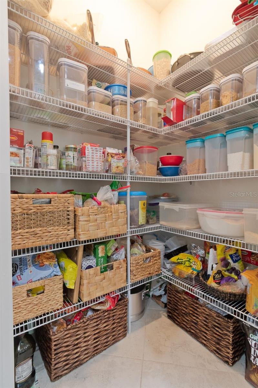
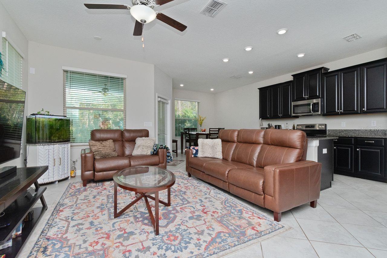
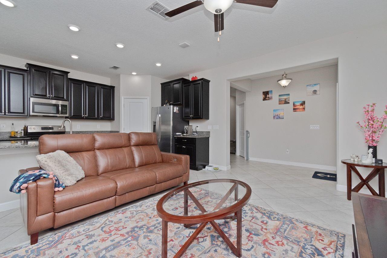
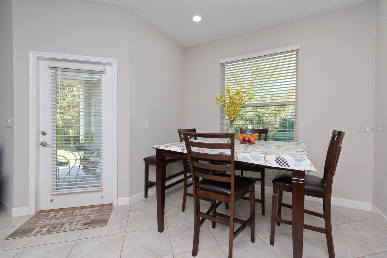
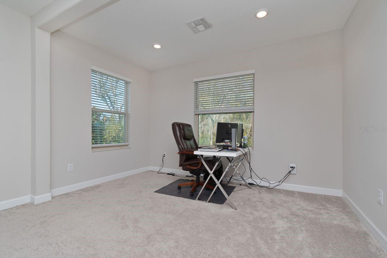
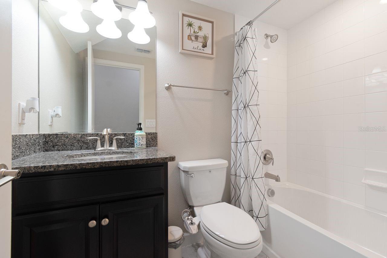
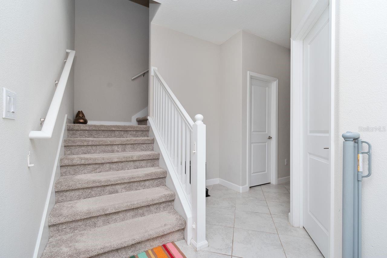
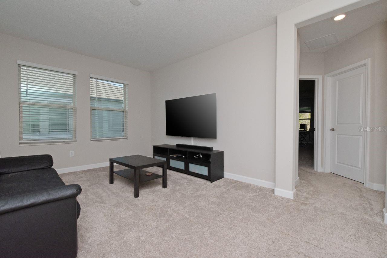
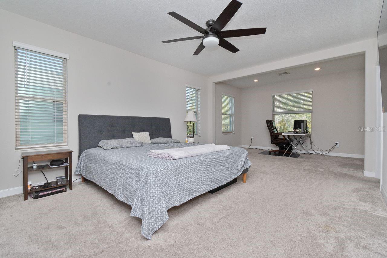
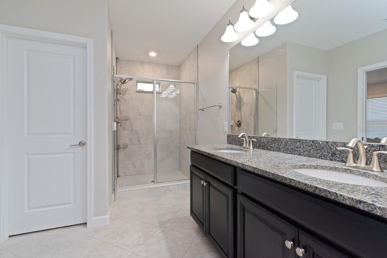
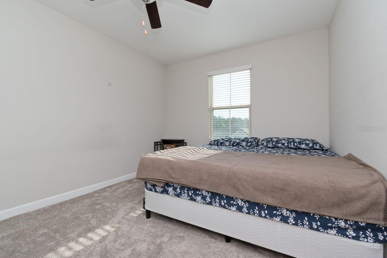
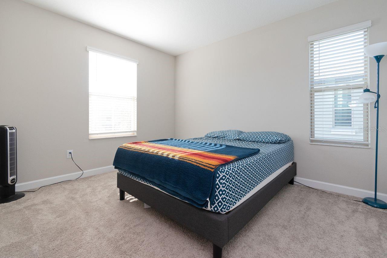
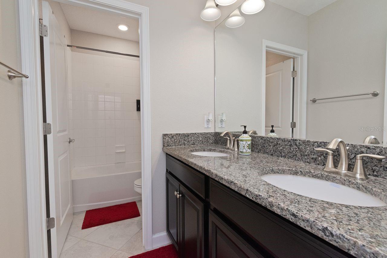
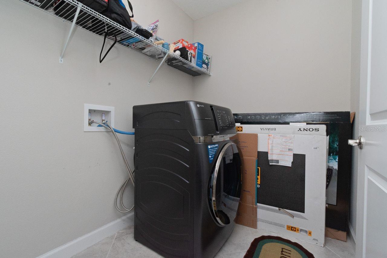
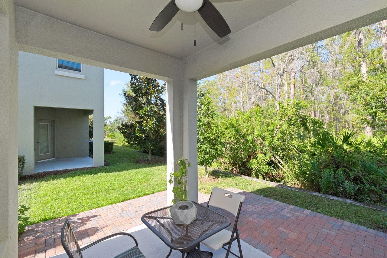
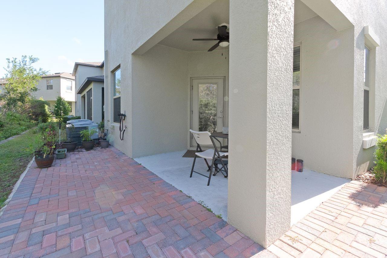
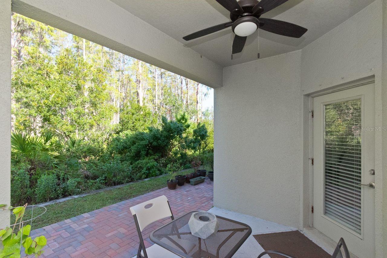
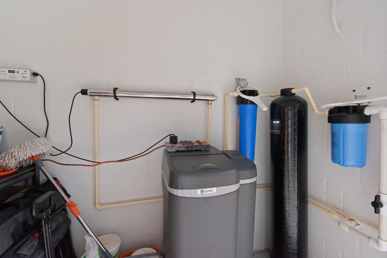
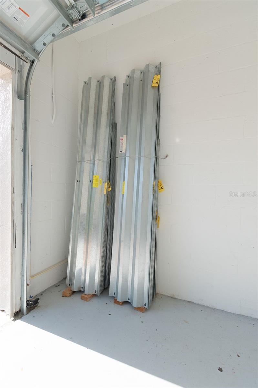
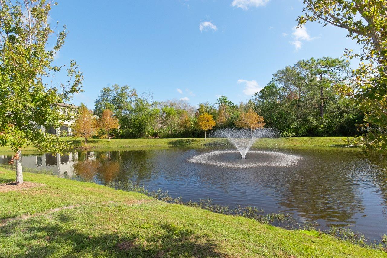
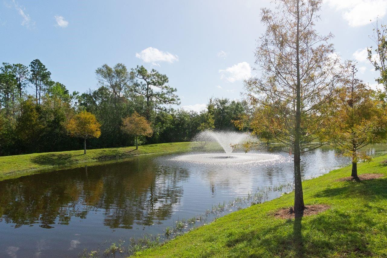
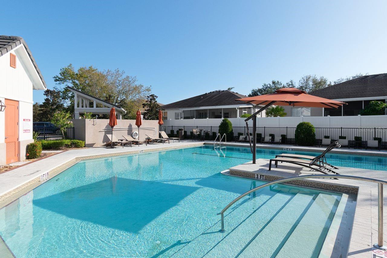
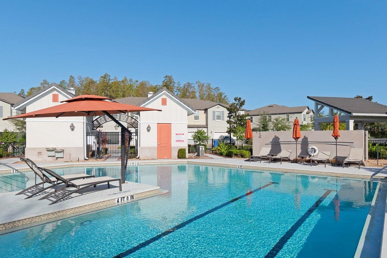
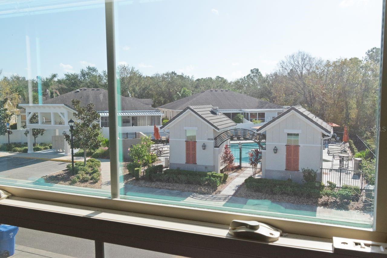
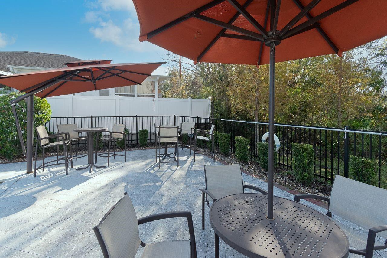
- MLS#: TB8313033 ( Residential )
- Street Address: 10038 Corso Milano Drive
- Viewed: 74
- Price: $459,900
- Price sqft: $157
- Waterfront: No
- Year Built: 2019
- Bldg sqft: 2924
- Bedrooms: 4
- Total Baths: 3
- Full Baths: 3
- Garage / Parking Spaces: 2
- Days On Market: 235
- Additional Information
- Geolocation: 28.0418 / -82.5544
- County: HILLSBOROUGH
- City: TAMPA
- Zipcode: 33625
- Elementary School: Bellamy HB
- Middle School: Sergeant Smith Middle HB
- High School: Alonso HB
- Provided by: COLDWELL BANKER REALTY
- Contact: Michael Schwartz
- 813-286-6563

- DMCA Notice
-
DescriptionDiscover Luxury Living in this "Upgraded" Citrus Park Home Nestled within a gated community, this beautifully maintained 4 bed/3 bath home with a bonus loft offers a serene and convenient lifestyle. Enjoy the luxury of pure, clean water throughout the house thanks to a state of the art water treatment system, including a presediment filter, GAC filter, KDF filter, UV sterilizer, and a smart WiFi enabled water softener.Relax and entertain on your expanded brick patio, overlooking a picturesque natural preserve. The home features modern upgrades like a stainless steel smart dishwasher, an energy efficient GE smart combo washer dryer and smart home features. Located in a prime location, this home is just minutes away from major grocery stores, top rated charter schools, and a quick 20 minute commute to downtown Tampa with easy access to the airport and beautiful beaches for weekend getaways. Key Features: 1. 2019 construction with Hurricane windows and doors and custom made removeable steel shutters 2. Stainless steel smart dishwasher (2022) 3. Energy efficient GE smart combo washer dryer (2022) 4. Bonus loft 5. Expanded brick patio 6. Smart home features on ground floor 7. Convenient location near schools, grocery stores, and downtown
Property Location and Similar Properties
All
Similar






Features
Appliances
- Built-In Oven
- Dishwasher
- Disposal
- Dryer
- Electric Water Heater
- Exhaust Fan
- Freezer
- Ice Maker
- Microwave
- Range
- Range Hood
- Refrigerator
- Washer
- Water Filtration System
- Water Purifier
- Water Softener
Association Amenities
- Cable TV
- Gated
Home Owners Association Fee
- 399.00
Home Owners Association Fee Includes
- Pool
Association Name
- Avesa Townhomes HOA/Joseph Romeo
Association Phone
- 813-600-5090
Builder Name
- Lennar
Carport Spaces
- 0.00
Close Date
- 0000-00-00
Cooling
- Central Air
Country
- US
Covered Spaces
- 0.00
Exterior Features
- Hurricane Shutters
- Sidewalk
- Sprinkler Metered
- Storage
Flooring
- Carpet
- Concrete
- Tile
Furnished
- Unfurnished
Garage Spaces
- 2.00
Heating
- Central
High School
- Alonso-HB
Insurance Expense
- 0.00
Interior Features
- Ceiling Fans(s)
- Eat-in Kitchen
- In Wall Pest System
- Kitchen/Family Room Combo
- Open Floorplan
- PrimaryBedroom Upstairs
- Smart Home
- Solid Surface Counters
- Split Bedroom
- Stone Counters
- Thermostat
- Walk-In Closet(s)
Legal Description
- VERONA LOT 18
Levels
- Two
Living Area
- 2337.00
Lot Features
- Sidewalk
- Paved
Middle School
- Sergeant Smith Middle-HB
Area Major
- 33625 - Tampa / Carrollwood
Net Operating Income
- 0.00
Occupant Type
- Owner
Open Parking Spaces
- 0.00
Other Expense
- 0.00
Parcel Number
- U-13-28-17-B4J-000000-00018.0
Parking Features
- Driveway
- Electric Vehicle Charging Station(s)
- Garage Door Opener
- Guest
Pets Allowed
- Yes
Property Condition
- Completed
Property Type
- Residential
Roof
- Shingle
School Elementary
- Bellamy-HB
Sewer
- Public Sewer
Tax Year
- 2023
Township
- 28
Utilities
- Cable Available
- Cable Connected
- Electricity Available
- Electricity Connected
- Fiber Optics
- Phone Available
- Sewer Available
- Sewer Connected
- Underground Utilities
- Water Available
- Water Connected
View
- Pool
Views
- 74
Virtual Tour Url
- https://www.propertypanorama.com/instaview/stellar/TB8313033
Water Source
- Public
Year Built
- 2019
Zoning Code
- RMC-9
Listing Data ©2025 Pinellas/Central Pasco REALTOR® Organization
The information provided by this website is for the personal, non-commercial use of consumers and may not be used for any purpose other than to identify prospective properties consumers may be interested in purchasing.Display of MLS data is usually deemed reliable but is NOT guaranteed accurate.
Datafeed Last updated on June 24, 2025 @ 12:00 am
©2006-2025 brokerIDXsites.com - https://brokerIDXsites.com
Sign Up Now for Free!X
Call Direct: Brokerage Office: Mobile: 727.710.4938
Registration Benefits:
- New Listings & Price Reduction Updates sent directly to your email
- Create Your Own Property Search saved for your return visit.
- "Like" Listings and Create a Favorites List
* NOTICE: By creating your free profile, you authorize us to send you periodic emails about new listings that match your saved searches and related real estate information.If you provide your telephone number, you are giving us permission to call you in response to this request, even if this phone number is in the State and/or National Do Not Call Registry.
Already have an account? Login to your account.

