
- Jackie Lynn, Broker,GRI,MRP
- Acclivity Now LLC
- Signed, Sealed, Delivered...Let's Connect!
Featured Listing

12976 98th Street
- Home
- Property Search
- Search results
- 2912 Santiago 1002, TAMPA, FL 33629
Property Photos
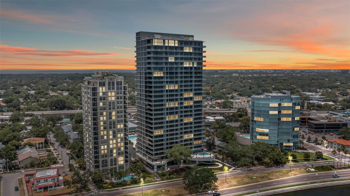

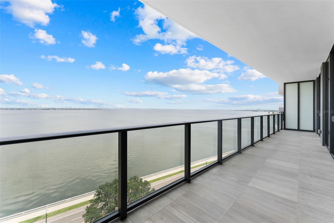
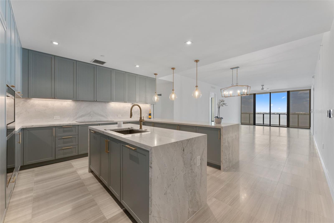
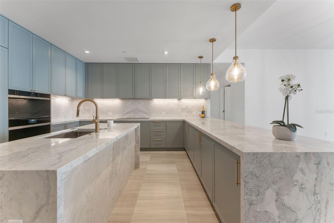
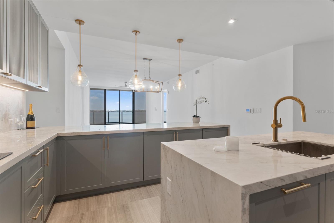
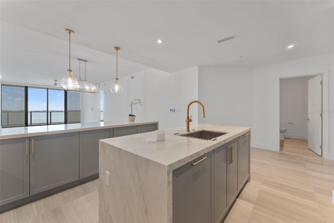
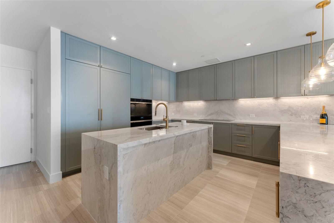
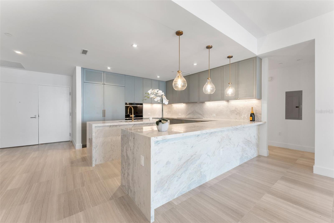
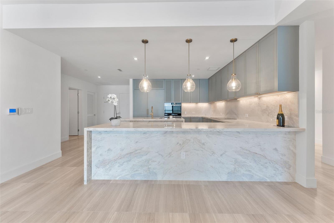
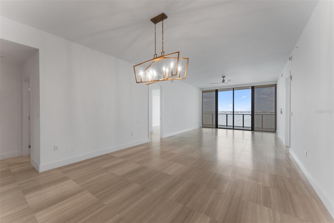
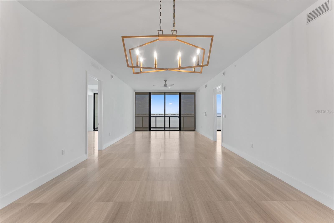
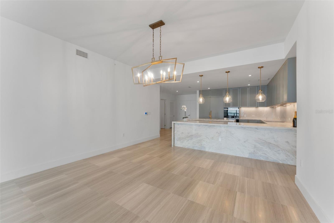
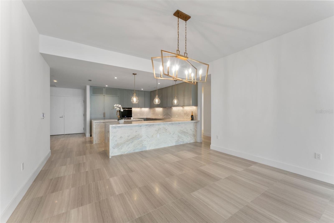
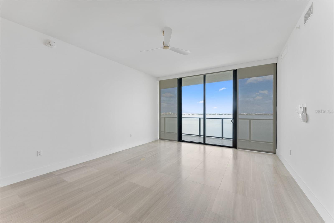
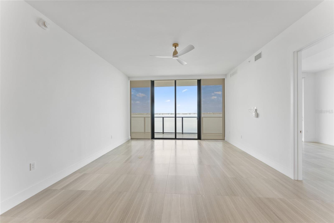
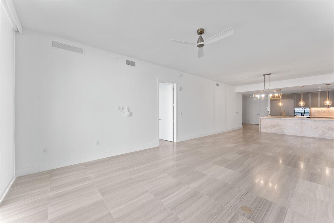
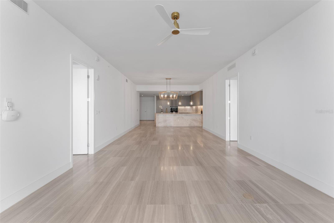
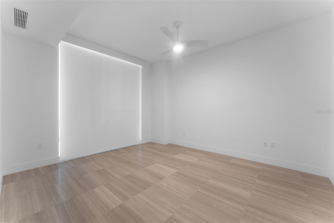
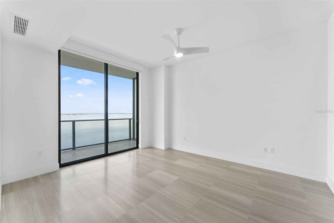
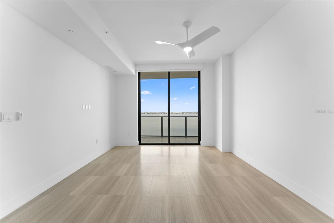
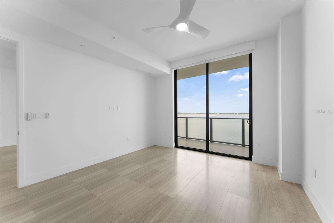
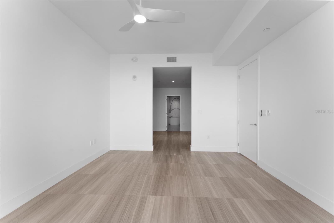
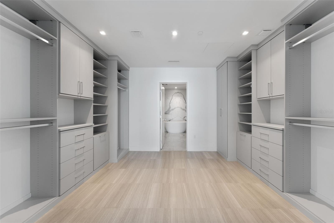
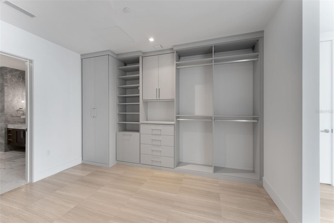
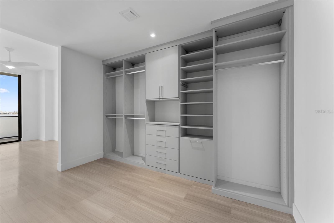
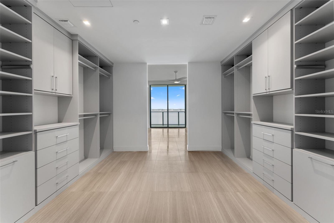
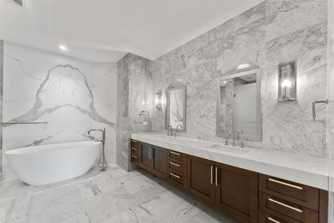
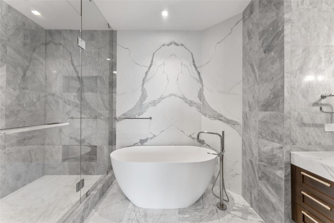
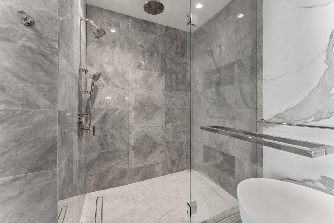
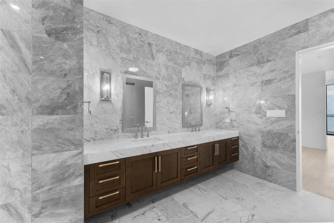
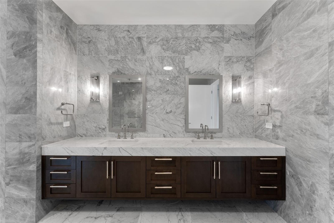
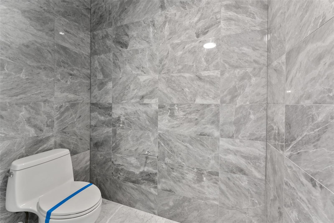
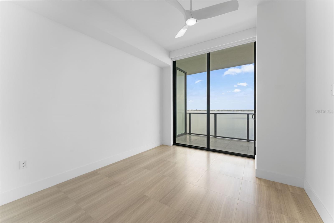
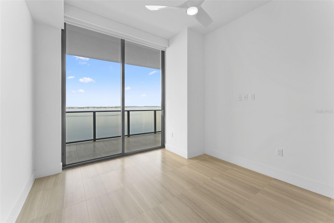
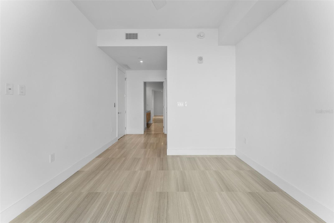
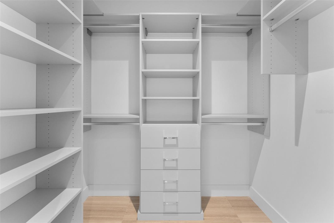
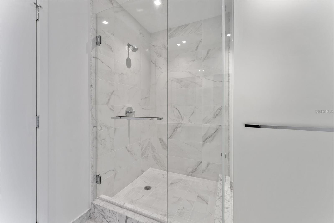
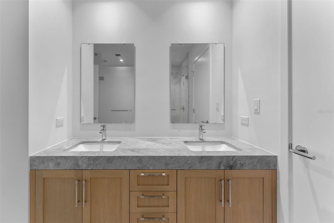
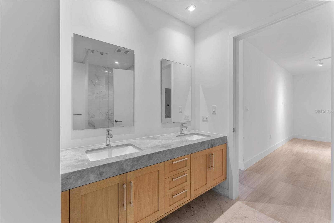
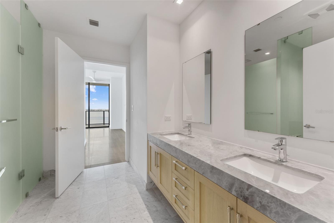
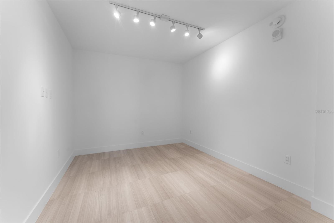
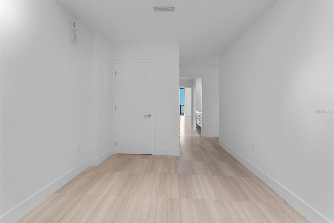
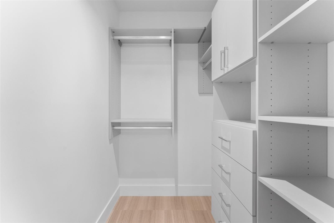
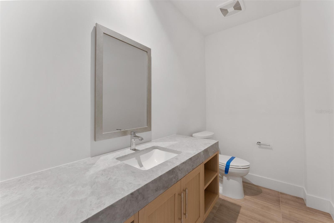
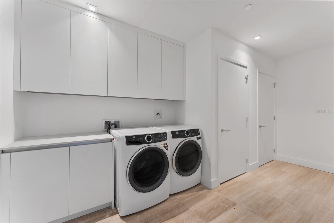
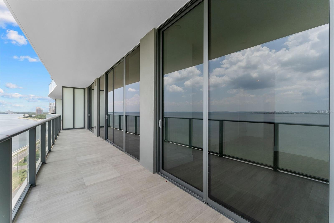
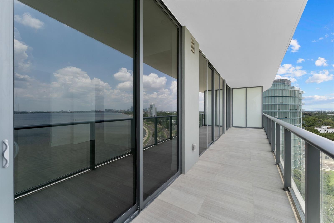
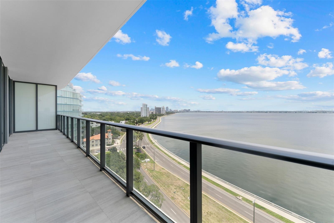
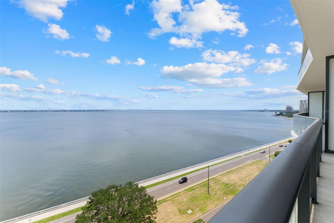
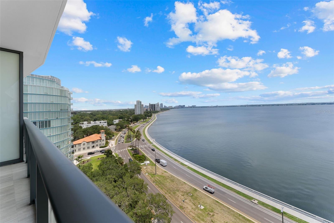
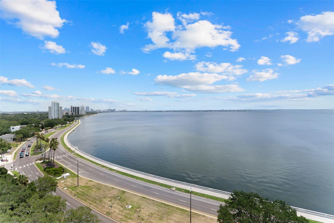
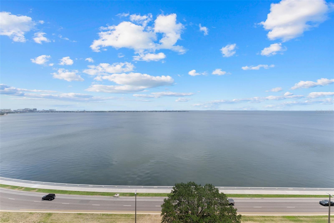
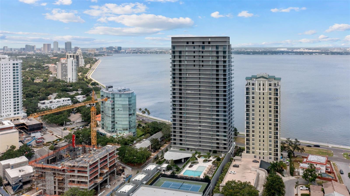
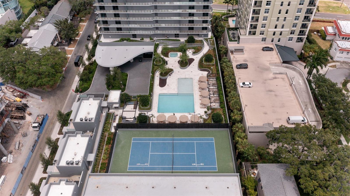
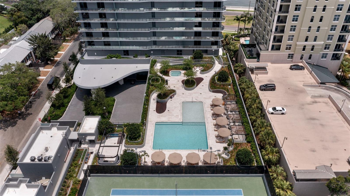
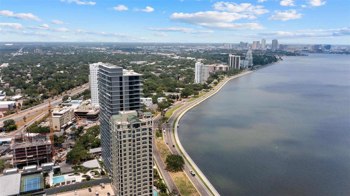
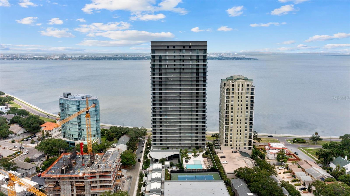
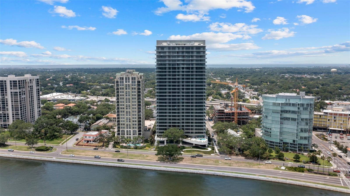
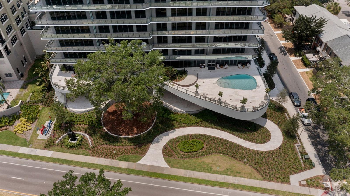
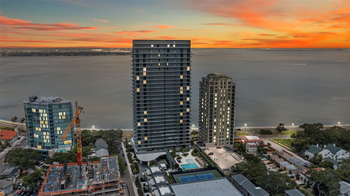
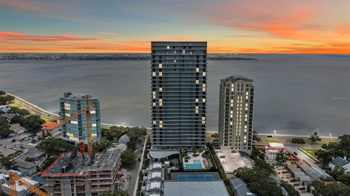
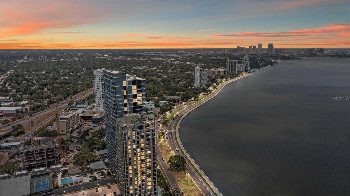
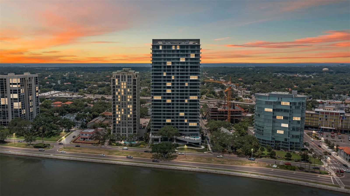
- MLS#: TB8311232 ( Residential Lease )
- Street Address: 2912 Santiago 1002
- Viewed: 1
- Price: $14,500
- Price sqft: $6
- Waterfront: Yes
- Wateraccess: Yes
- Waterfront Type: Bay/Harbor
- Year Built: 2024
- Bldg sqft: 2405
- Bedrooms: 2
- Total Baths: 3
- Full Baths: 2
- 1/2 Baths: 1
- Garage / Parking Spaces: 2
- Days On Market: 1
- Acreage: 3.38 acres
- Additional Information
- Geolocation: 27.9182 / -82.4923
- County: HILLSBOROUGH
- City: TAMPA
- Zipcode: 33629
- Subdivision: The Ritzcarlton Residences Tam
- Building: The Ritzcarlton Residences Tampa
- Elementary School: Roosevelt HB
- Middle School: Coleman HB
- High School: Plant HB
- Provided by: SMITH & ASSOCIATES REAL ESTATE
- Contact: Abby Grimaldi
- 813-839-3800
- DMCA Notice
-
DescriptionDiscover the pinnacle of luxury living at The Ritz Carlton Residences Tampa. This exquisite 2 bedroom, 2.5 bathroom residence with a den, is perfectly positioned above the iconic Bayshore Boulevard. Enjoy breathtaking open bay and downtown water views that define Tampa Bay. This exceptional property offers an unparalleled array of services and amenities, including: 24/7 Valet Parking and a daily doorman, dedicated concierges, maintenance staff and pool attendants, a pet washing station and on site chef providing a daily continental breakfast and a diverse poolside menu. Step into the striking contemporary lobby, where youll find multiple seating areas, a two sided fireplace, and a wine lounge opening to the front patio. The media room offers bay views and connects seamlessly to the dining area where breakfast is served daily. Additional amenities include private offices, a large multimedia conference room, and a second floor featuring a yoga/Pilates studio, a vast gym overlooking the bay, and mens and womens locker rooms with steam and sauna facilities. This level also boasts a splash pool on the Bay terrace, an entertainment room, a golf simulator, a spa treatment room, and a playroom. The west side pool area enhances your experience with outdoor dining options, a tennis court, and a dedicated pool attendant catering to your needs with drinks, food, sunscreen, and towels. The chef also offers a variety of exciting menus and private cooking services, with the option to deliver meals directly to your residence. Luxurious finishes throughout include custom Italian cabinetry, high end appliances, stunning stone countertops, 10 foot ceilings, and floor to ceiling impact windows. This unit also includes custom built out closets, automatic shades, 2 parking spaces and a storage space.Conveniently located to Downtown Tampa, The Ritz Carlton Residences provide easy access to international and private airports, shopping, schools, Gulf beaches, Busch Gardens, and Disney World. Elevate your lifestyle and experience unparalleled luxury at The Ritz Carlton Residences Tampa.
Property Location and Similar Properties
All
Similar
Features
Waterfront Description
- Bay/Harbor
Appliances
- Built-In Oven
- Convection Oven
- Cooktop
- Dishwasher
- Disposal
- Dryer
- Exhaust Fan
- Freezer
- Ice Maker
- Microwave
- Range
- Range Hood
- Refrigerator
- Washer
- Wine Refrigerator
Association Amenities
- Cable TV
- Elevator(s)
- Fitness Center
- Lobby Key Required
- Maintenance
- Pool
- Recreation Facilities
- Sauna
- Security
- Spa/Hot Tub
- Storage
- Tennis Court(s)
Home Owners Association Fee
- 0.00
Association Name
- Ted Keyes
Carport Spaces
- 0.00
Close Date
- 0000-00-00
Cooling
- Central Air
Country
- US
Covered Spaces
- 0.00
Exterior Features
- Balcony
- Lighting
- Outdoor Grill
- Sidewalk
- Sliding Doors
- Storage
- Tennis Court(s)
Flooring
- Tile
Furnished
- Unfurnished
Garage Spaces
- 2.00
Heating
- Central
- Electric
High School
- Plant-HB
Insurance Expense
- 0.00
Interior Features
- Eat-in Kitchen
- Elevator
- High Ceilings
- Living Room/Dining Room Combo
- Open Floorplan
- Primary Bedroom Main Floor
- Solid Surface Counters
- Solid Wood Cabinets
- Split Bedroom
- Stone Counters
- Thermostat
- Walk-In Closet(s)
- Window Treatments
Levels
- One
Living Area
- 2405.00
Lot Features
- City Limits
- Landscaped
Middle School
- Coleman-HB
Area Major
- 33629 - Tampa / Palma Ceia
Net Operating Income
- 0.00
Occupant Type
- Vacant
Open Parking Spaces
- 0.00
Other Expense
- 0.00
Other Structures
- Tennis Court(s)
Owner Pays
- Cable TV
- Grounds Care
- Pest Control
- Pool Maintenance
- Security
- Sewer
- Trash Collection
- Water
Parcel Number
- A-34-29-18-D5Q-000000-01002.0
Parking Features
- Assigned
Pets Allowed
- No
Pool Features
- Deck
- Lighting
- Tile
Property Type
- Residential Lease
School Elementary
- Roosevelt-HB
Sewer
- Public Sewer
Unit Number
- 1002
Utilities
- BB/HS Internet Available
- Cable Available
- Cable Connected
- Electricity Connected
- Fiber Optics
- Fire Hydrant
- Phone Available
- Public
- Sewer Connected
- Street Lights
- Water Connected
View
- Water
Virtual Tour Url
- https://www.propertypanorama.com/instaview/stellar/TB8311232
Water Source
- Private
Year Built
- 2024
Listing Data ©2024 Pinellas/Central Pasco REALTOR® Organization
The information provided by this website is for the personal, non-commercial use of consumers and may not be used for any purpose other than to identify prospective properties consumers may be interested in purchasing.Display of MLS data is usually deemed reliable but is NOT guaranteed accurate.
Datafeed Last updated on October 16, 2024 @ 12:00 am
©2006-2024 brokerIDXsites.com - https://brokerIDXsites.com
Sign Up Now for Free!X
Call Direct: Brokerage Office: Mobile: 727.710.4938
Registration Benefits:
- New Listings & Price Reduction Updates sent directly to your email
- Create Your Own Property Search saved for your return visit.
- "Like" Listings and Create a Favorites List
* NOTICE: By creating your free profile, you authorize us to send you periodic emails about new listings that match your saved searches and related real estate information.If you provide your telephone number, you are giving us permission to call you in response to this request, even if this phone number is in the State and/or National Do Not Call Registry.
Already have an account? Login to your account.

