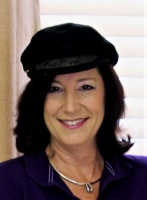
- Jackie Lynn, Broker,GRI,MRP
- Acclivity Now LLC
- Signed, Sealed, Delivered...Let's Connect!
Featured Listing

12976 98th Street
- Home
- Property Search
- Search results
- 2120 Platinum Drive, SUN CITY CENTER, FL 33573
Property Photos
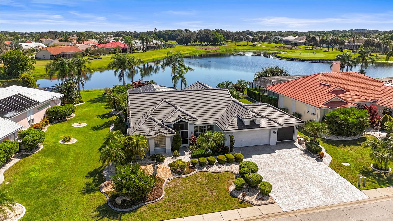


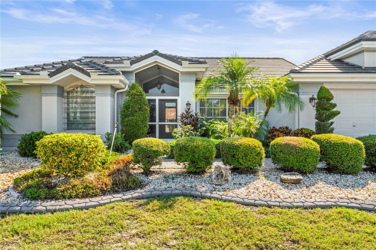
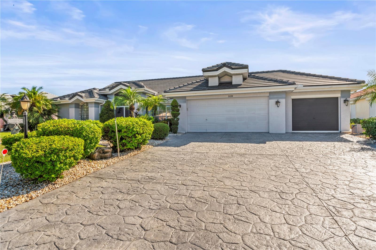
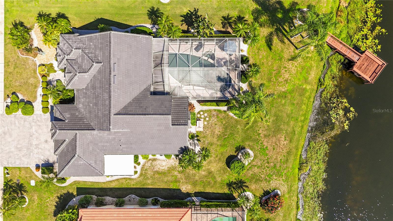




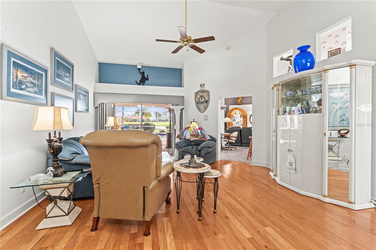

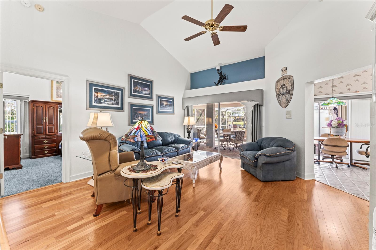
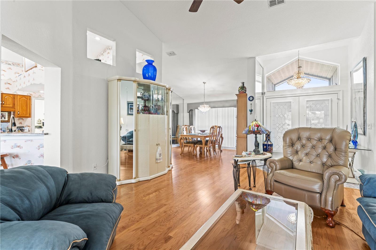
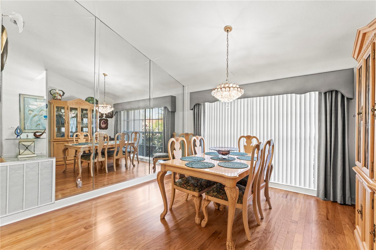
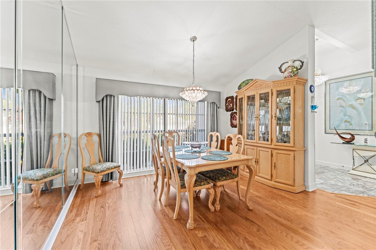

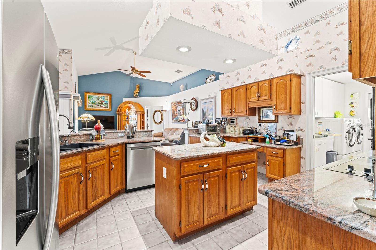
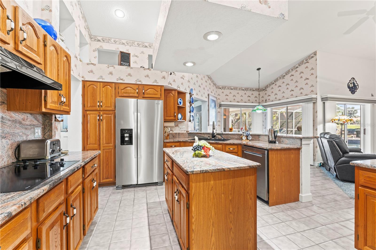
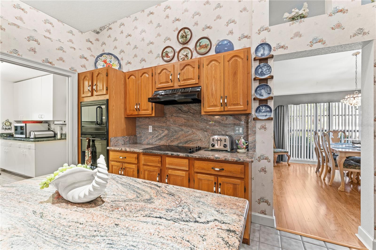
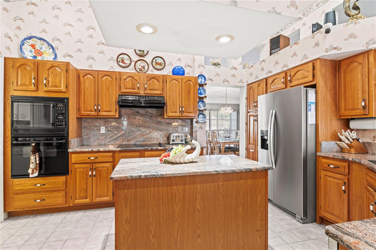

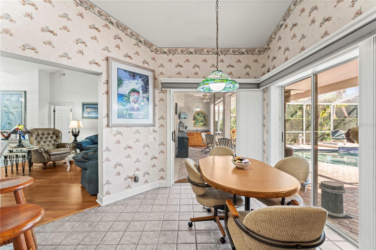
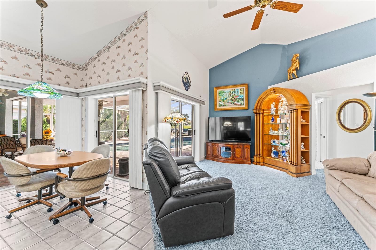

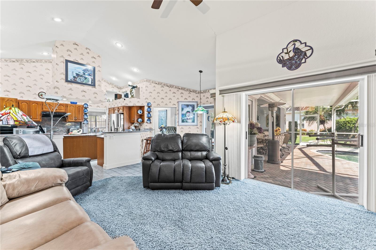
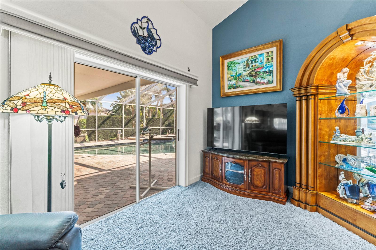

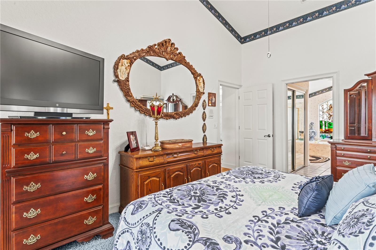
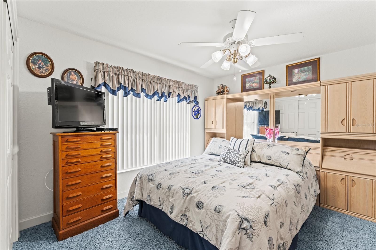

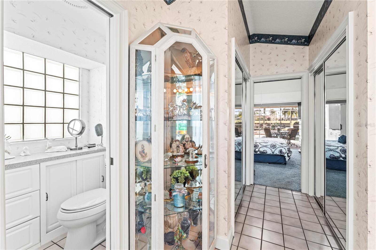
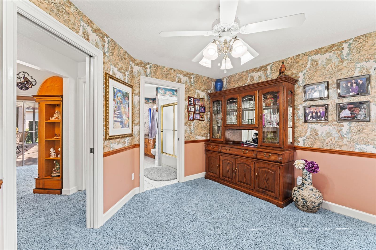
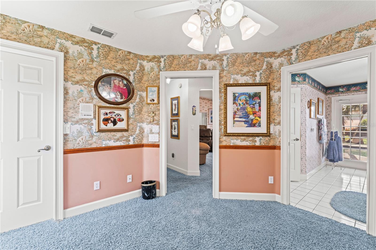
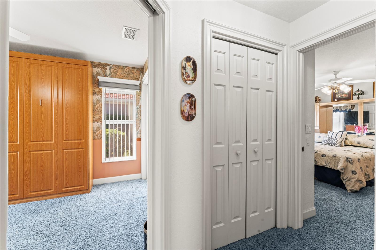

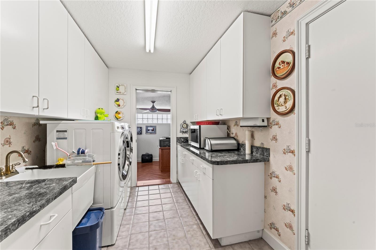
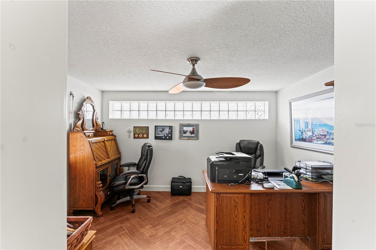
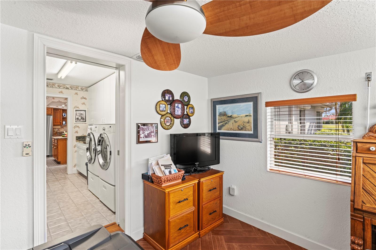
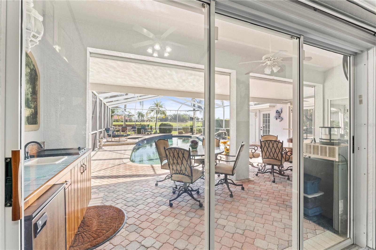
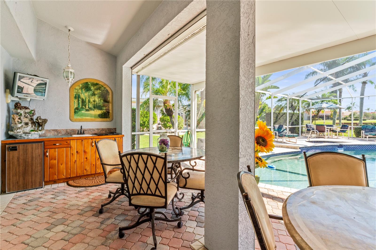



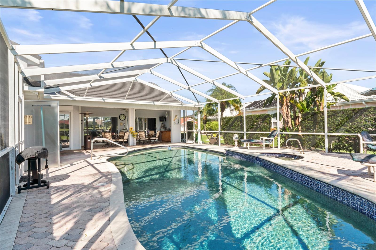
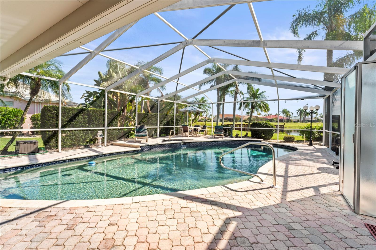


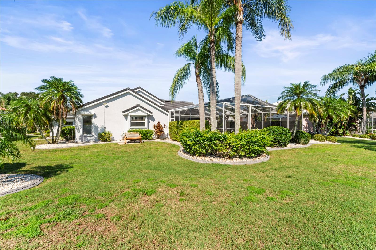
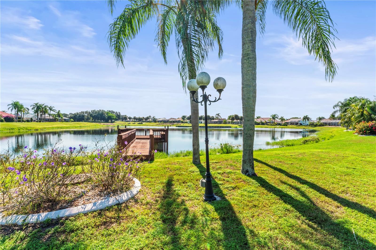
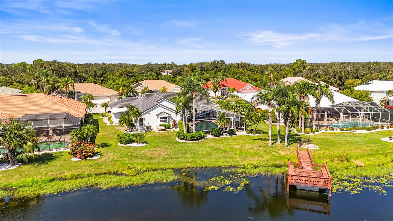
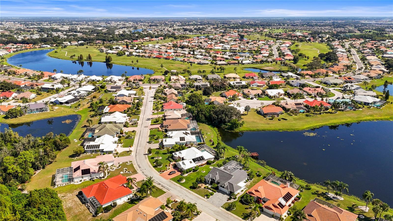
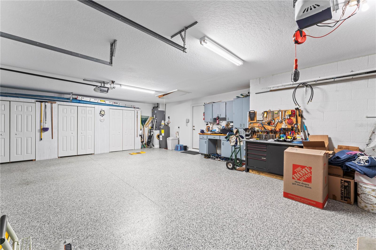



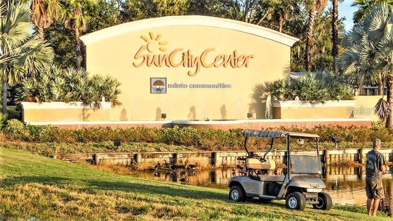

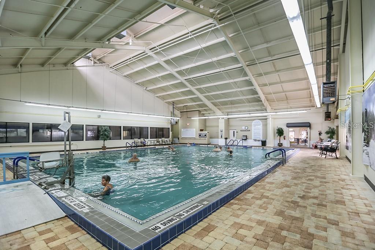
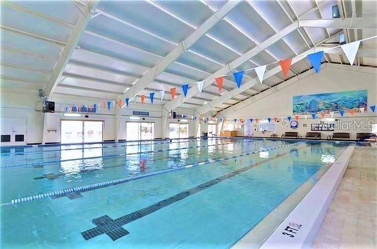



- MLS#: TB8310465 ( Residential )
- Street Address: 2120 Platinum Drive
- Viewed: 2
- Price: $549,000
- Price sqft: $174
- Waterfront: Yes
- Wateraccess: Yes
- Waterfront Type: Pond
- Year Built: 1995
- Bldg sqft: 3157
- Bedrooms: 3
- Total Baths: 2
- Full Baths: 2
- Garage / Parking Spaces: 3
- Days On Market: 10
- Additional Information
- Geolocation: 27.6958 / -82.3635
- County: HILLSBOROUGH
- City: SUN CITY CENTER
- Zipcode: 33573
- Subdivision: Sun City Center
- Elementary School: Cypress Creek HB
- Middle School: Shields HB
- High School: Lennard HB
- Provided by: RE/MAX COLLECTIVE
- Contact: Katherine Crider
- 813-438-7841
- DMCA Notice
-
DescriptionStunning Sun City Center Pool Home with Breathtaking Views! Discover this beautiful 3 bedroom, 2 bath gem featuring a split floorplan and unbeatable water and golf course views, plus your own private dock! This home impresses with its curb appealmature landscaping, stone paver driveway and walkways, a brand new tile roof, and 3 car garage. The elegant double door entrance welcomes you to a spacious interior, including formal and informal living and dining areas. The centerpiece of the home is a large, open kitchen with granite countertops, abundant cabinet space, and a seamless flow to the family and living roomsperfect for entertaining! The primary bedroom offers a roomy ensuite with double vanity and a unique stained glass window. Additional highlights include a Murphy bed in one bedroom, and a dedicated office space. This home comes turnkey furnished so you can move right in! Step outside to your Florida oasis with its vast, covered lanai with an outdoor kitchen, a heated PebbleTec finish pool and spa, and a scenic backyard ideal for year round enjoyment. Plus, the seller is offering a $10,000 credit to buyers with a full price offer to use it however you like! Membership at the Renaissance Club is optional here. Roof (2024), Plumbing Re pipe (2023), HVAC (2020), Hurricane Shutters (2012). Located in the vibrant, 55+ Sun City Center community, youll enjoy access to 200+ clubs, fitness centers, pools, tennis, pickleball, and more. With nearby medical facilities, restaurants, and shopping, this golf cart friendly paradise has everything you need. Schedule your tour today and start living the good life!
Property Location and Similar Properties
All
Similar
Features
Waterfront Description
- Pond
Appliances
- Dishwasher
- Dryer
- Microwave
- Range
- Refrigerator
- Washer
Association Amenities
- Clubhouse
- Pool
Home Owners Association Fee
- 322.00
Home Owners Association Fee Includes
- Common Area Taxes
Association Name
- SSCA - Waterford Ridge
Association Phone
- 813 333 1047
Carport Spaces
- 0.00
Close Date
- 0000-00-00
Cooling
- Central Air
Country
- US
Covered Spaces
- 0.00
Exterior Features
- Lighting
- Sidewalk
Flooring
- Carpet
- Ceramic Tile
- Wood
Garage Spaces
- 3.00
Heating
- Central
High School
- Lennard-HB
Insurance Expense
- 0.00
Interior Features
- Ceiling Fans(s)
- Living Room/Dining Room Combo
Legal Description
- SUN CITY CENTER UNIT 256 LOT 5 BLOCK 2
Levels
- One
Living Area
- 2228.00
Lot Features
- Sidewalk
Middle School
- Shields-HB
Area Major
- 33573 - Sun City Center / Ruskin
Net Operating Income
- 0.00
Occupant Type
- Owner
Open Parking Spaces
- 0.00
Other Expense
- 0.00
Parcel Number
- U-13-32-19-1YC-000002-00005.0
Pets Allowed
- Yes
Pool Features
- Gunite
- In Ground
- Screen Enclosure
Property Type
- Residential
Roof
- Tile
School Elementary
- Cypress Creek-HB
Sewer
- Public Sewer
Style
- Contemporary
Tax Year
- 2023
Township
- 32
Utilities
- BB/HS Internet Available
- Cable Available
- Public
View
- Water
Virtual Tour Url
- https://www.hommati.com/3DTour-AerialVideo/unbranded/2120-Platinum-Dr-Sun-City-Center-Fl-33573--HPI42126505
Water Source
- Private
Year Built
- 1995
Zoning Code
- PD-MU
Listing Data ©2024 Pinellas/Central Pasco REALTOR® Organization
The information provided by this website is for the personal, non-commercial use of consumers and may not be used for any purpose other than to identify prospective properties consumers may be interested in purchasing.Display of MLS data is usually deemed reliable but is NOT guaranteed accurate.
Datafeed Last updated on October 16, 2024 @ 12:00 am
©2006-2024 brokerIDXsites.com - https://brokerIDXsites.com
Sign Up Now for Free!X
Call Direct: Brokerage Office: Mobile: 727.710.4938
Registration Benefits:
- New Listings & Price Reduction Updates sent directly to your email
- Create Your Own Property Search saved for your return visit.
- "Like" Listings and Create a Favorites List
* NOTICE: By creating your free profile, you authorize us to send you periodic emails about new listings that match your saved searches and related real estate information.If you provide your telephone number, you are giving us permission to call you in response to this request, even if this phone number is in the State and/or National Do Not Call Registry.
Already have an account? Login to your account.

