
- Jackie Lynn, Broker,GRI,MRP
- Acclivity Now LLC
- Signed, Sealed, Delivered...Let's Connect!
No Properties Found
- Home
- Property Search
- Search results
- 7219 Hamilton Road 7219, BRADENTON, FL 34209
Property Photos
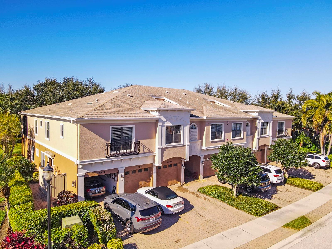

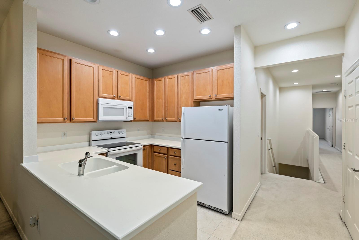
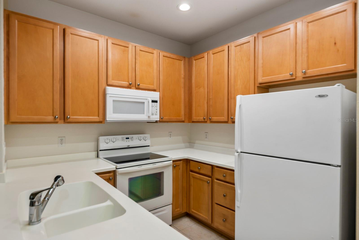
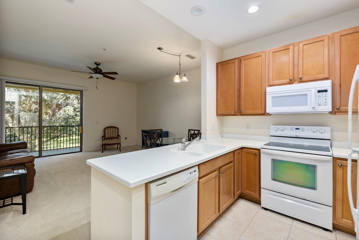
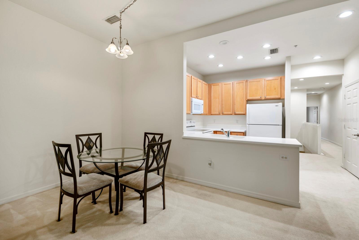
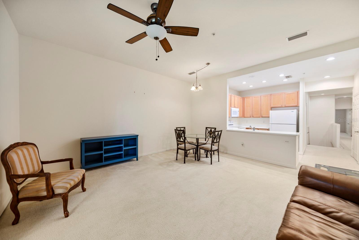
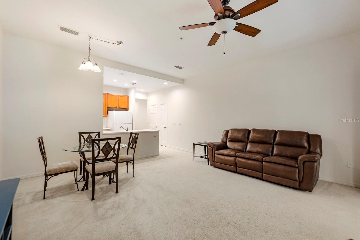
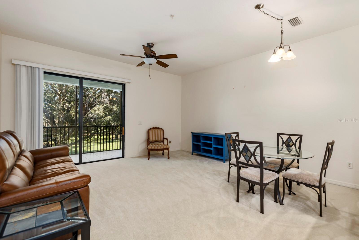
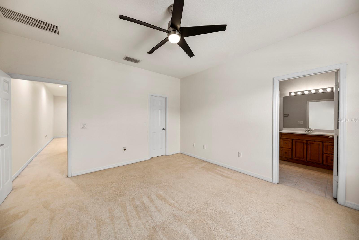
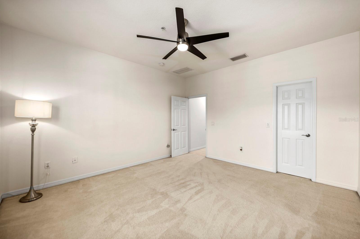
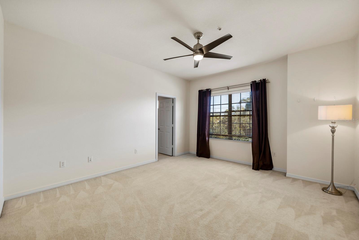
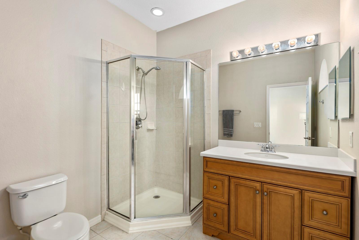
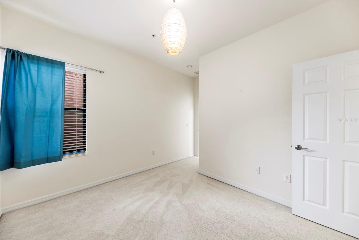
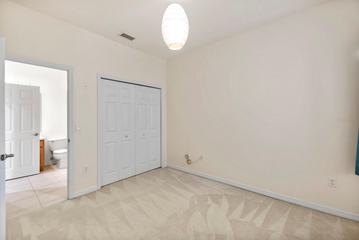
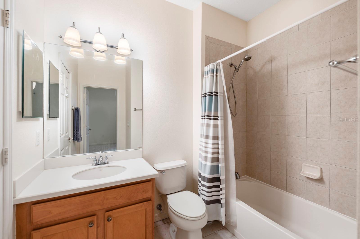
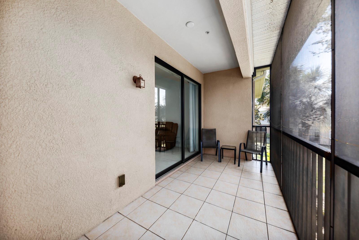
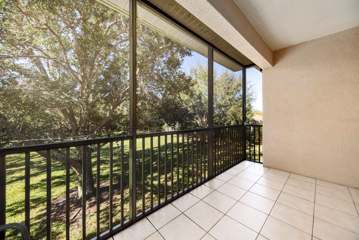
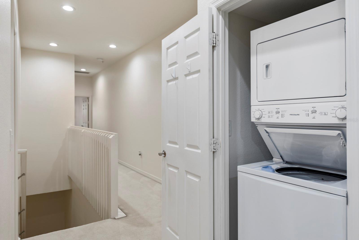
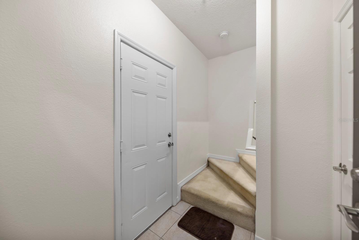
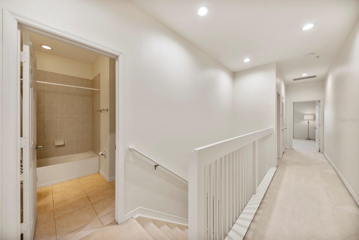
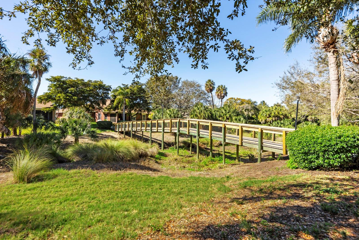

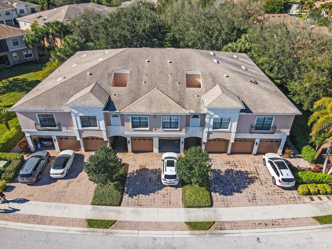
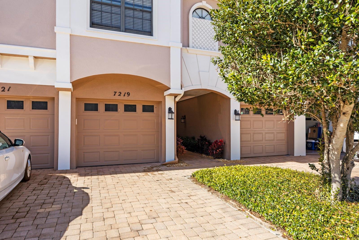
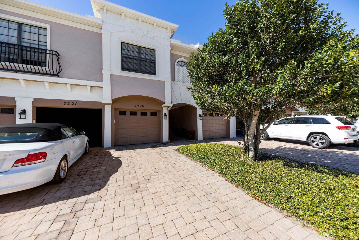
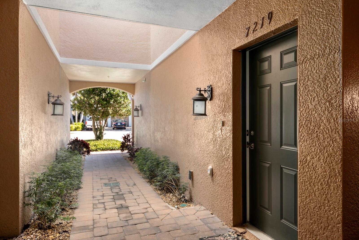
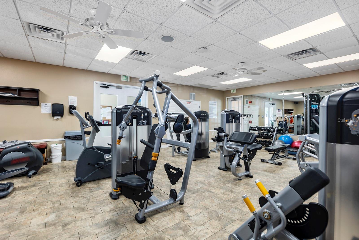
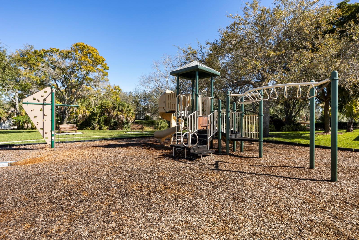
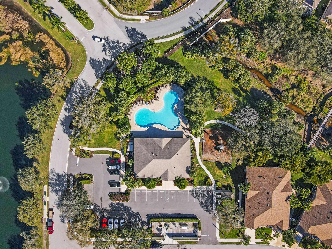
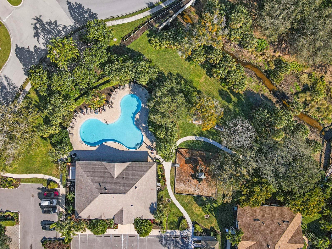
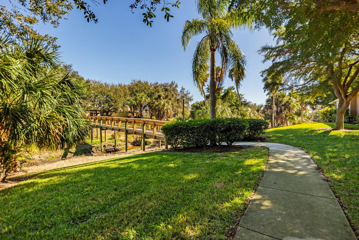
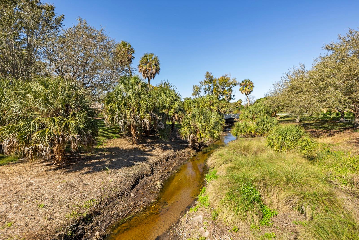
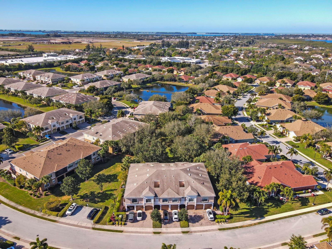
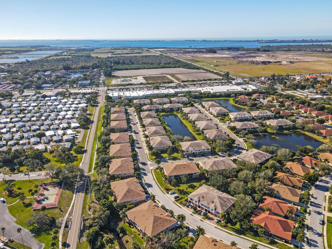
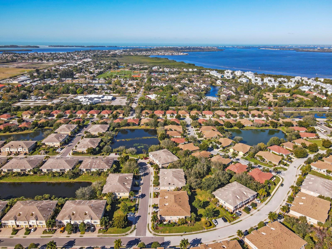
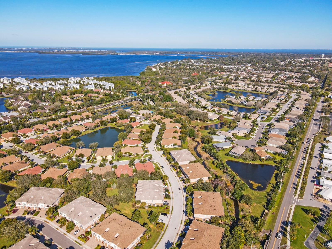
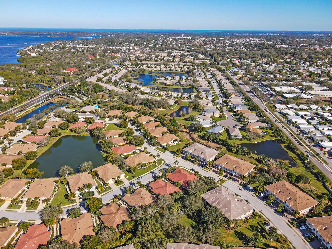
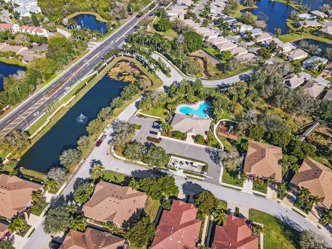

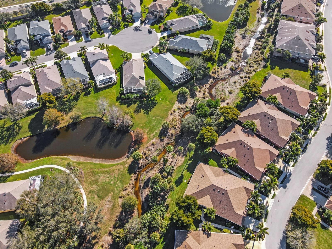
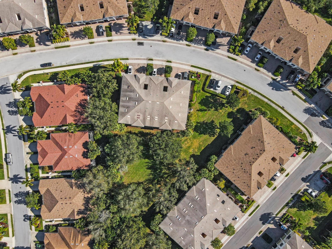
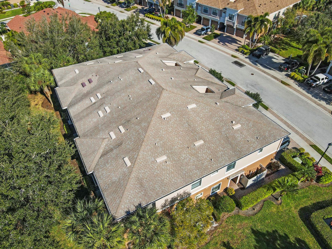
- MLS#: TB8310401 ( Residential )
- Street Address: 7219 Hamilton Road 7219
- Viewed: 13
- Price: $285,000
- Price sqft: $184
- Waterfront: No
- Year Built: 2007
- Bldg sqft: 1547
- Bedrooms: 2
- Total Baths: 2
- Full Baths: 2
- Garage / Parking Spaces: 1
- Days On Market: 88
- Additional Information
- Geolocation: 27.4657 / -82.634
- County: MANATEE
- City: BRADENTON
- Zipcode: 34209
- Subdivision: Palma Sola Trace
- Building: Palma Sola Trace
- Elementary School: Sea Breeze Elementary
- Middle School: W.D. Sugg Middle
- High School: Bayshore High
- Provided by: NEXTHOME IN THE SUN
- Contact: Xena Vallone
- 941-706-1717

- DMCA Notice
-
DescriptionUPDATE WITH THE NEW ROOFS, FINANCING IS NOW AN OPTION TO PURCHASE WITH THE NEW INSURANCE COVERAGES! Introducing this delightful 2 bedroom, 2 bathroom townhome nestled in Palma Sola Trace, West Bradenton. With 1,228 square feet of living space, this home is strategically located just 4.5 miles from Bradenton Beach, 10 miles from the airport, and in close proximity to shopping and medical facilities. Upon entering from the garage level, ascend to the main level, where an open floor plan awaits. The kitchen seamlessly connects to the spacious great room, offering picturesque views from the lanai. The master bedroom is generously sized with a convenient walk in closet, while the adjacent guest bedroom provides cozy accommodations. The primary bathroom features a shower, and the guest bathroom includes a tub/shower combo. The well appointed kitchen boasts ample storage, a handy closet pantry, and modern appliances. A laundry closet off the kitchen adds convenience. Step outside to the private lanai, offering tranquil views of oak trees. Community amenities are plentiful, featuring a heated pool, clubhouse, playground, exercise facility, and a meeting room with a full kitchen. No age restrictions and no flood insurance required by mortgage lender. Large dog owners are welcome, as there are no size restrictions. Seasonal rentals (minimum 3 months) are also permitted. Embrace the comfort and convenience of living in Palma Sola Trace!
Property Location and Similar Properties
All
Similar
Features
Appliances
- Dishwasher
- Disposal
- Dryer
- Electric Water Heater
- Microwave
- Range
- Refrigerator
- Washer
Association Amenities
- Clubhouse
- Fitness Center
- Playground
- Pool
Home Owners Association Fee
- 0.00
Home Owners Association Fee Includes
- Cable TV
- Common Area Taxes
- Pool
- Escrow Reserves Fund
- Insurance
- Internet
- Maintenance Structure
- Maintenance Grounds
- Management
- Recreational Facilities
- Trash
Association Name
- C&S Condo Association / Sal Muno
Association Phone
- 941-377-3419
- ex
Builder Name
- Taylor Morrison
Carport Spaces
- 0.00
Close Date
- 0000-00-00
Cooling
- Central Air
Country
- US
Covered Spaces
- 0.00
Exterior Features
- Sidewalk
- Sliding Doors
Flooring
- Carpet
- Ceramic Tile
Furnished
- Unfurnished
Garage Spaces
- 1.00
Heating
- Central
- Electric
High School
- Bayshore High
Insurance Expense
- 0.00
Interior Features
- Ceiling Fans(s)
- High Ceilings
- Living Room/Dining Room Combo
- Open Floorplan
- Primary Bedroom Main Floor
- Solid Surface Counters
- Solid Wood Cabinets
- Thermostat
- Walk-In Closet(s)
- Window Treatments
Legal Description
- UNIT 452 BLDG 23 PALMA SOLA TRACE CONDO
- PI#51456.2490/9
Levels
- Two
Living Area
- 1228.00
Lot Features
- City Limits
- Sidewalk
- Paved
Middle School
- W.D. Sugg Middle
Area Major
- 34209 - Bradenton/Palma Sola
Net Operating Income
- 0.00
Occupant Type
- Vacant
Open Parking Spaces
- 0.00
Other Expense
- 0.00
Parcel Number
- 5145624909
Parking Features
- Covered
- Driveway
- Garage Door Opener
- Ground Level
- Guest
- Under Building
Pets Allowed
- Cats OK
- Dogs OK
Property Condition
- Completed
Property Type
- Residential
Roof
- Shingle
School Elementary
- Sea Breeze Elementary
Sewer
- Public Sewer
Tax Year
- 2023
Township
- 35
Unit Number
- 7219
Utilities
- BB/HS Internet Available
- Cable Connected
- Electricity Connected
- Fiber Optics
- Public
- Sewer Connected
- Underground Utilities
- Water Connected
View
- Park/Greenbelt
Views
- 13
Water Source
- Public
Year Built
- 2007
Zoning Code
- PDP
Listing Data ©2025 Pinellas/Central Pasco REALTOR® Organization
The information provided by this website is for the personal, non-commercial use of consumers and may not be used for any purpose other than to identify prospective properties consumers may be interested in purchasing.Display of MLS data is usually deemed reliable but is NOT guaranteed accurate.
Datafeed Last updated on January 7, 2025 @ 12:00 am
©2006-2025 brokerIDXsites.com - https://brokerIDXsites.com
Sign Up Now for Free!X
Call Direct: Brokerage Office: Mobile: 727.710.4938
Registration Benefits:
- New Listings & Price Reduction Updates sent directly to your email
- Create Your Own Property Search saved for your return visit.
- "Like" Listings and Create a Favorites List
* NOTICE: By creating your free profile, you authorize us to send you periodic emails about new listings that match your saved searches and related real estate information.If you provide your telephone number, you are giving us permission to call you in response to this request, even if this phone number is in the State and/or National Do Not Call Registry.
Already have an account? Login to your account.

