
- Jackie Lynn, Broker,GRI,MRP
- Acclivity Now LLC
- Signed, Sealed, Delivered...Let's Connect!
No Properties Found
- Home
- Property Search
- Search results
- 4505 Golden Gate Cove, BRADENTON, FL 34211
Property Photos
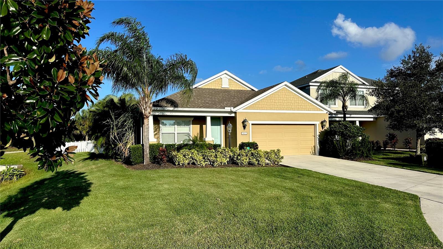

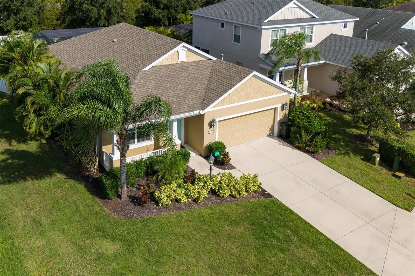

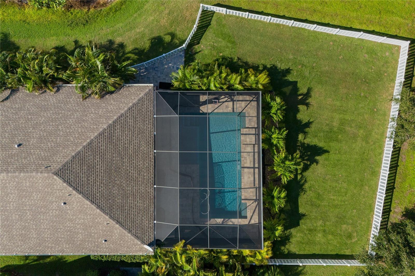
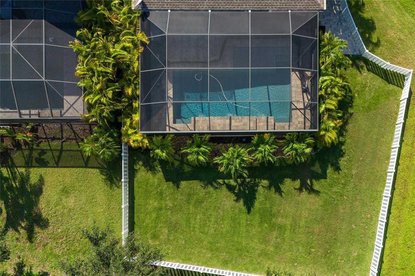


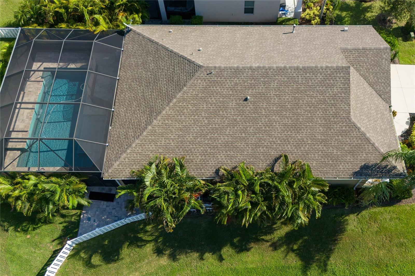

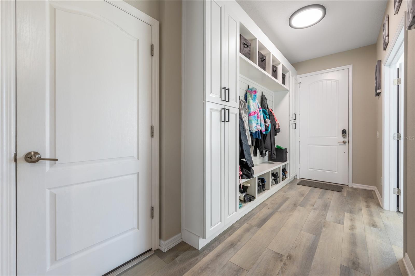
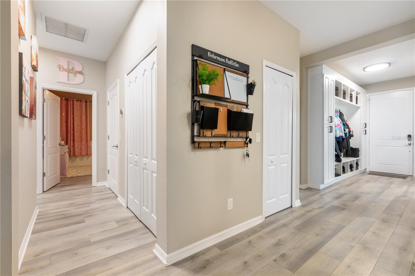
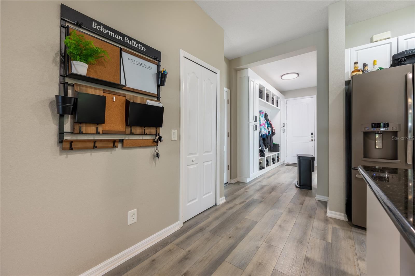
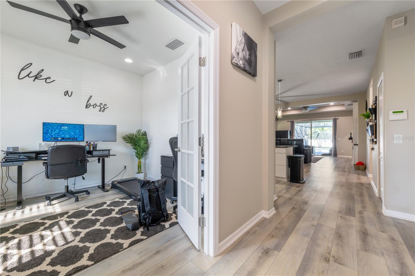


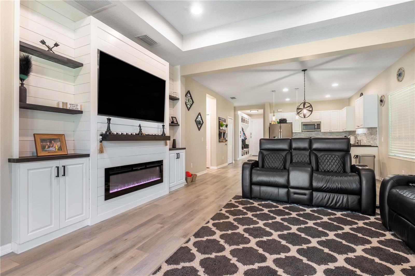
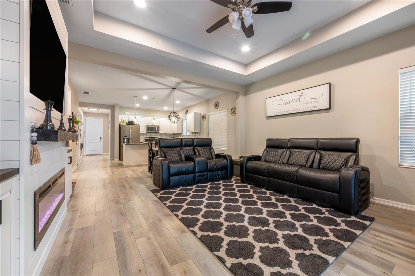
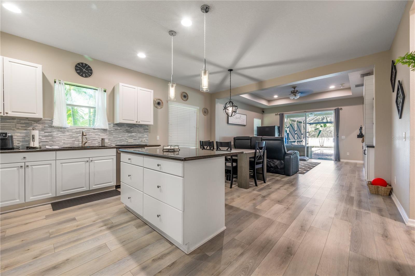
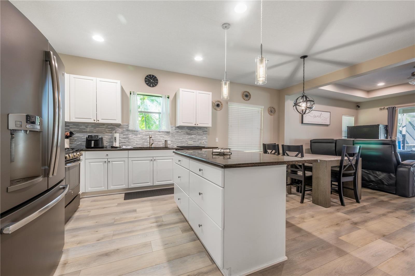

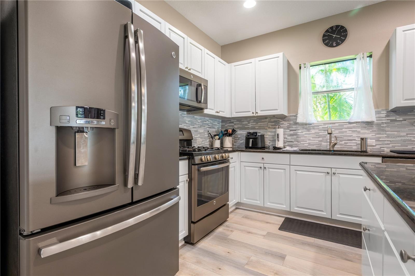
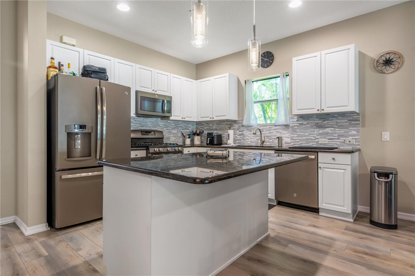
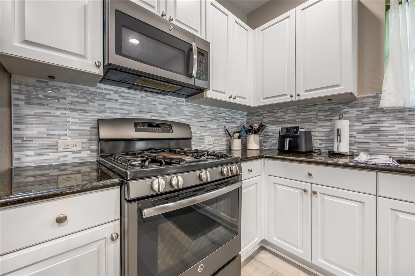
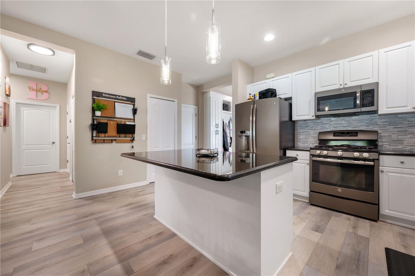
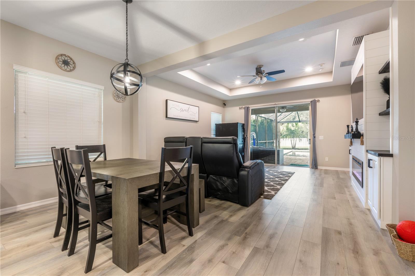
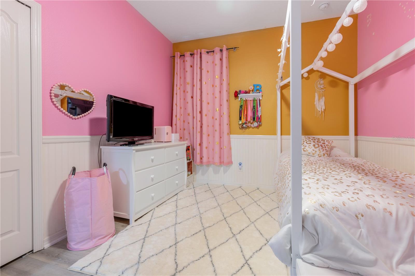

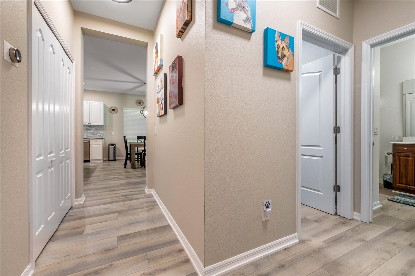

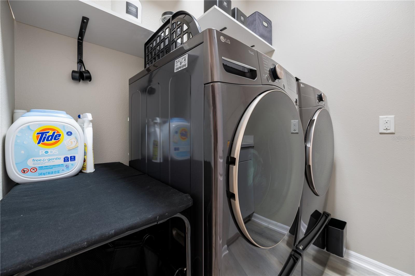
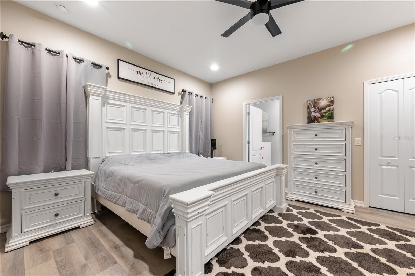


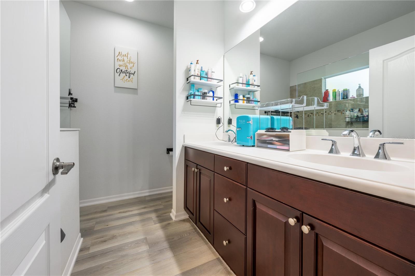
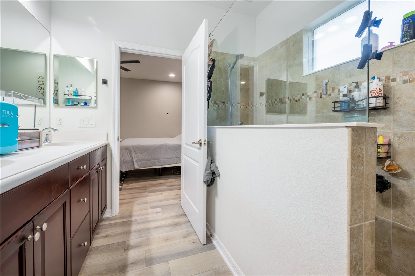
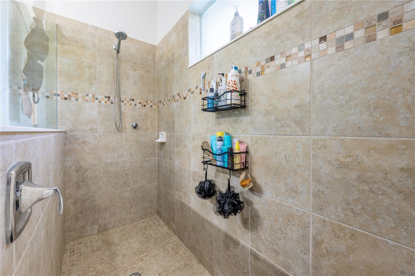

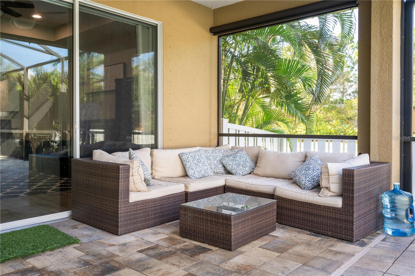
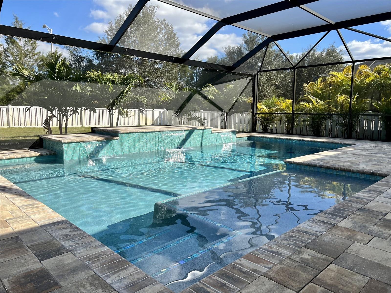


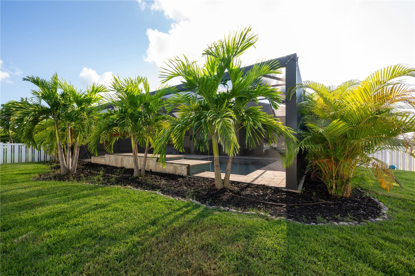
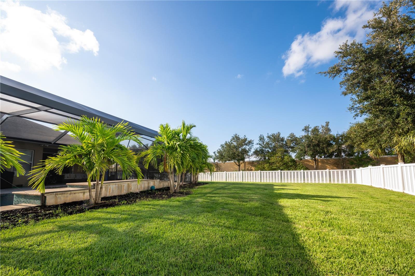
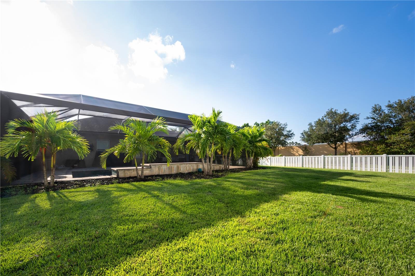
- MLS#: TB8310390 ( Residential )
- Street Address: 4505 Golden Gate Cove
- Viewed: 17
- Price: $579,900
- Price sqft: $236
- Waterfront: No
- Year Built: 2014
- Bldg sqft: 2462
- Bedrooms: 3
- Total Baths: 2
- Full Baths: 2
- Garage / Parking Spaces: 2
- Days On Market: 90
- Additional Information
- Geolocation: 27.4596 / -82.4169
- County: MANATEE
- City: BRADENTON
- Zipcode: 34211
- Subdivision: Central Park Subphase D1ba D2
- Provided by: REK REALTY
- Contact: Adam Kimbrell
- 727-584-0084

- DMCA Notice
-
DescriptionNestled at the end of a quiet cul de sac with only one neighboring home, this stunning property boasts one of the largest oversized lots in the neighborhood. The expansive fenced backyard is a private oasis, featuring a luxurious $100K heated saltwater pool, installed in 2021, along with a brand new pool heater/chiller (2024). Inside, you'll find modern upgrades throughout, including a new HVAC system (2021), mini split AC in the garage, and luxury vinyl plank flooring. The kitchen is a chef's dream, offering quartz countertops, all stainless steel appliances, a gas stove, and custom built ins in both the living room and entryway. Additional highlights include an electric fireplace, gas hot water heater, gas dryer (new 2023), and a bonus office space in addition to three spacious bedrooms. Freshly painted and located within a gated community, this home offers convenience and is centrally located Lakewood Ranch, and top rated A+ schools.
Property Location and Similar Properties
All
Similar
Features
Appliances
- Dishwasher
- Disposal
- Dryer
- Microwave
- Range
- Range Hood
- Refrigerator
- Washer
Association Amenities
- Fence Restrictions
- Gated
- Playground
- Tennis Court(s)
Home Owners Association Fee
- 600.00
Association Name
- Castle Group
Carport Spaces
- 0.00
Close Date
- 0000-00-00
Cooling
- Central Air
Country
- US
Covered Spaces
- 0.00
Exterior Features
- Hurricane Shutters
Fencing
- Vinyl
Flooring
- Luxury Vinyl
Garage Spaces
- 2.00
Heating
- Central
- Electric
- Heat Pump
Insurance Expense
- 0.00
Interior Features
- Built-in Features
- Ceiling Fans(s)
- High Ceilings
- Stone Counters
Legal Description
- LOT 1 CENTRAL PARK SUBPHASE D-1BA & D-2C PI#5796.4505/9
Levels
- One
Living Area
- 1744.00
Lot Features
- Cul-De-Sac
- Oversized Lot
Area Major
- 34211 - Bradenton/Lakewood Ranch Area
Net Operating Income
- 0.00
Occupant Type
- Vacant
Open Parking Spaces
- 0.00
Other Expense
- 0.00
Parcel Number
- 579645059
Pets Allowed
- Yes
Pool Features
- Gunite
- Heated
- In Ground
- Salt Water
Property Type
- Residential
Roof
- Shingle
Sewer
- Public Sewer
Style
- Florida
Tax Year
- 2023
Township
- 35S
Utilities
- BB/HS Internet Available
- Cable Available
- Cable Connected
- Electricity Connected
- Natural Gas Connected
- Public
- Sewer Connected
- Sprinkler Recycled
- Street Lights
View
- Pool
Views
- 17
Virtual Tour Url
- https://my.matterport.com/show/?m=9ctK4YTRotH&mls=1
Water Source
- None
Year Built
- 2014
Zoning Code
- PDMU
Listing Data ©2025 Pinellas/Central Pasco REALTOR® Organization
The information provided by this website is for the personal, non-commercial use of consumers and may not be used for any purpose other than to identify prospective properties consumers may be interested in purchasing.Display of MLS data is usually deemed reliable but is NOT guaranteed accurate.
Datafeed Last updated on January 4, 2025 @ 12:00 am
©2006-2025 brokerIDXsites.com - https://brokerIDXsites.com
Sign Up Now for Free!X
Call Direct: Brokerage Office: Mobile: 727.710.4938
Registration Benefits:
- New Listings & Price Reduction Updates sent directly to your email
- Create Your Own Property Search saved for your return visit.
- "Like" Listings and Create a Favorites List
* NOTICE: By creating your free profile, you authorize us to send you periodic emails about new listings that match your saved searches and related real estate information.If you provide your telephone number, you are giving us permission to call you in response to this request, even if this phone number is in the State and/or National Do Not Call Registry.
Already have an account? Login to your account.

