
- Jackie Lynn, Broker,GRI,MRP
- Acclivity Now LLC
- Signed, Sealed, Delivered...Let's Connect!
Featured Listing

12976 98th Street
- Home
- Property Search
- Search results
- 9481 Highland Oak Drive 306, TAMPA, FL 33647
Property Photos
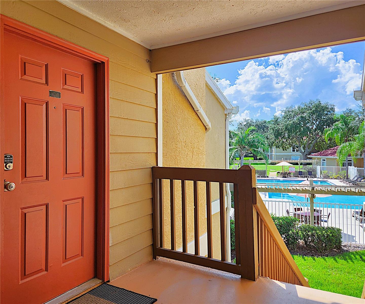



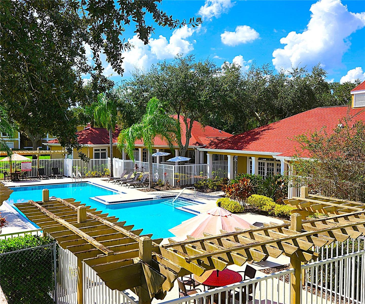
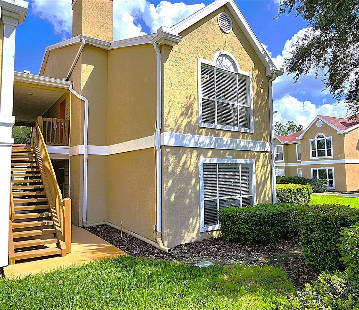
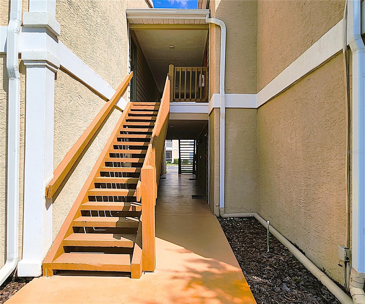
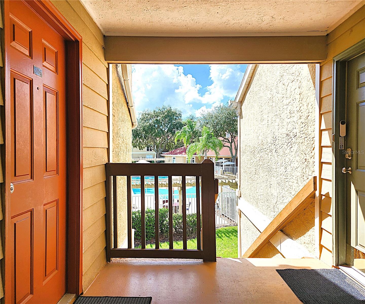


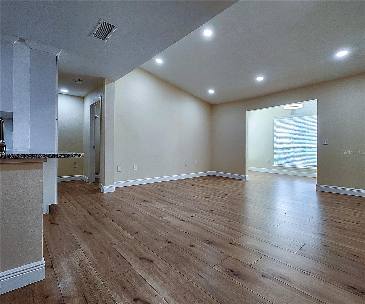

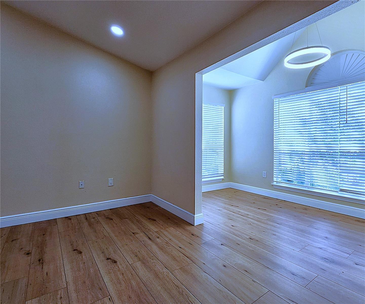
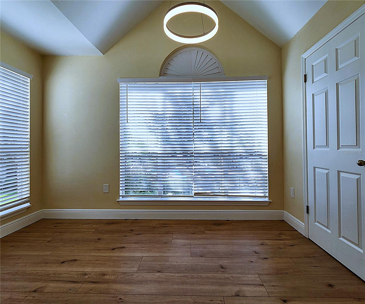




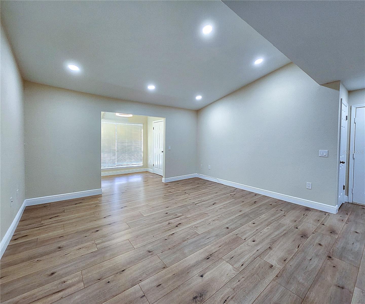
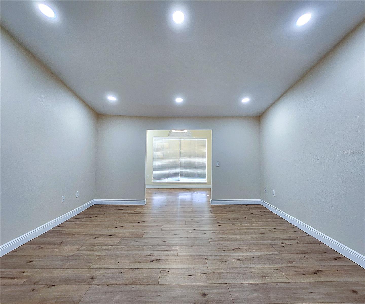
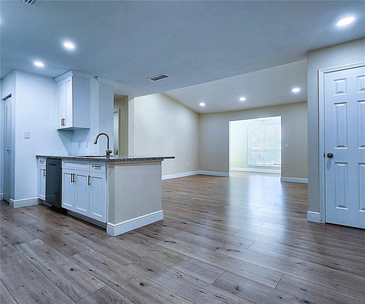

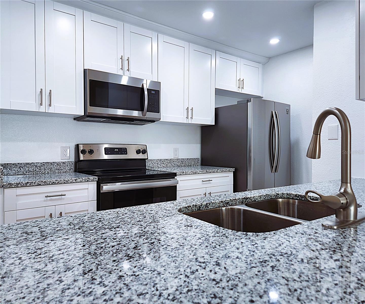
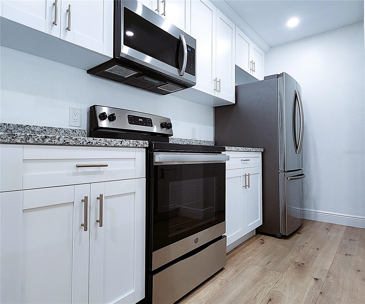
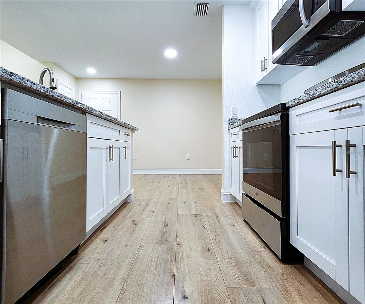
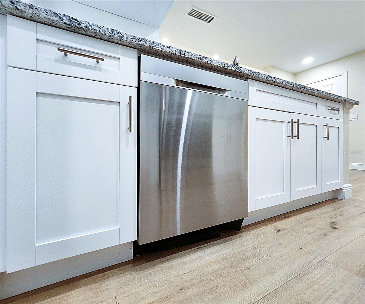
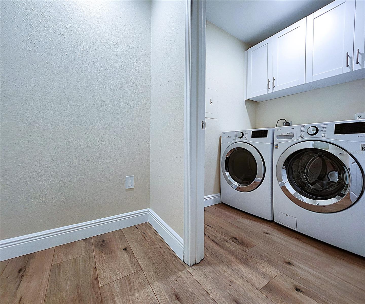
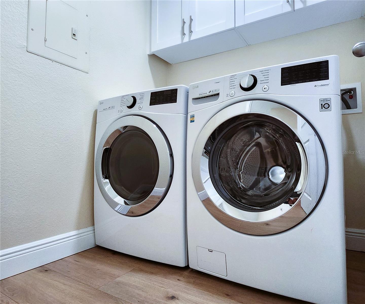
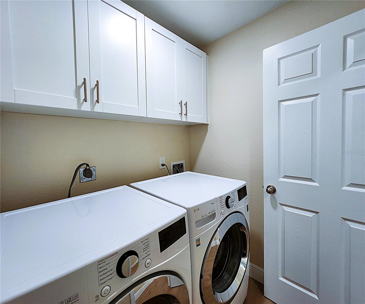
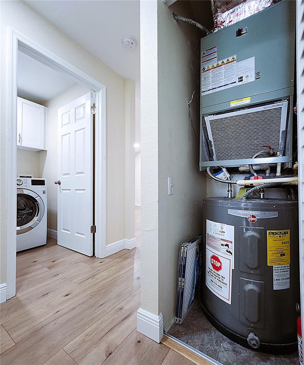
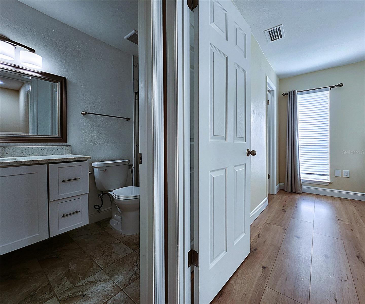
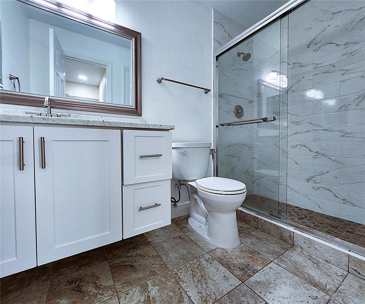

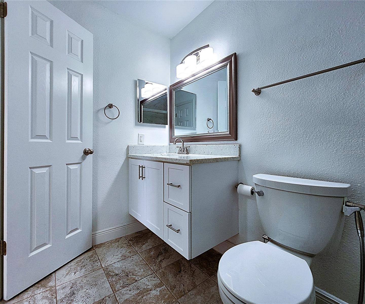
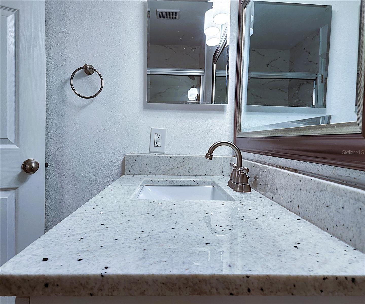
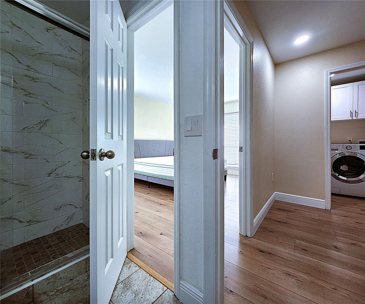
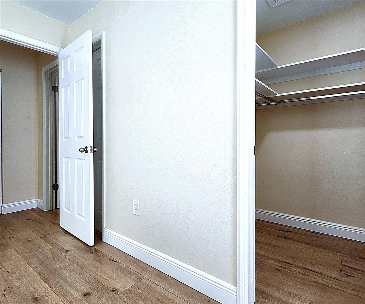
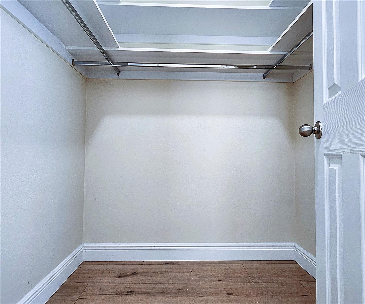

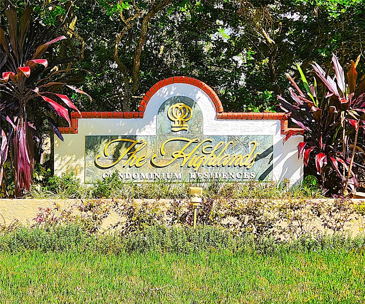
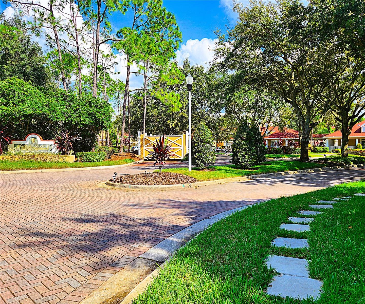
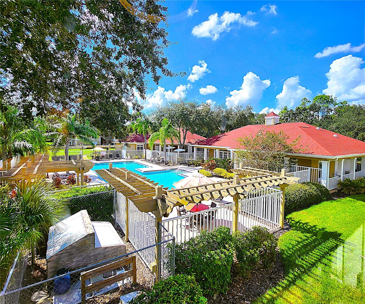

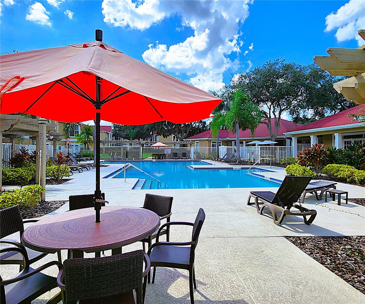
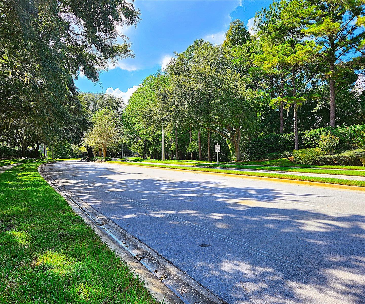
- MLS#: TB8310031 ( Residential )
- Street Address: 9481 Highland Oak Drive 306
- Viewed: 2
- Price: $225,990
- Price sqft: $231
- Waterfront: No
- Year Built: 1992
- Bldg sqft: 978
- Bedrooms: 1
- Total Baths: 1
- Full Baths: 1
- Days On Market: 12
- Additional Information
- Geolocation: 28.1292 / -82.3282
- County: HILLSBOROUGH
- City: TAMPA
- Zipcode: 33647
- Subdivision: The Highlands At Hunters Gree
- Building: The Highlands At Hunters Gree
- Provided by: BARADIT PROFESSIONAL ASSOCIATION
- Contact: Lissette Baradit
- 727-371-6774
- DMCA Notice
-
DescriptionIn Floridas New Tampa you will find this cute as button one bedroom condo with relaxing views of the community pool from the second floor. Fully renovated in 2021 and in move in ready condition for the proud future homeowner. This comfortable floorplan consists of a dining area, kitchen with an ample counter, a large living room, a sunroom, an ample storage closet, a coat closet, one bedroom with a walk in closet, one bathroom, and a laundry room. Newly installed in 2021: HVAC, Water Heater, and all appliances: stainless steel refrigerator, mounted microwave, dishwasher, electric stove & oven. The spacious laundry room includes the full sized washer and dryer set and beautiful cabinetry to match the kitchen and bathroom. The tastefully renovated bathroom includes a tiled walk in shower with glass doors. New granite countertops in the kitchen and bathroom. High ceilings in the living and sunroom offers an open and bright atmosphere. The condo also features durable and low maintenance hardwood plank flooring, canned lighting, window treatments. No need to worry about the Tiled roof as it is covered by the Association. The community offers a pool, gym, and there are nearby parks, recreation centers. Under 4 miles from Interstate 75, minutes from state parks including Washburn Equestrian Campground, retail, restaurants, schools, and much more. This fabulous condo is a dream to many and with Florida's real estate market on a continuous upswing, dont delay and schedule your showing today of this fabulous condo in the highly sought after community of The Highlands at Hunters Green.
Property Location and Similar Properties
All
Similar
Features
Appliances
- Dishwasher
- Disposal
- Dryer
- Electric Water Heater
- Microwave
- Range
- Refrigerator
- Washer
Home Owners Association Fee
- 0.00
Home Owners Association Fee Includes
- Pool
- Maintenance Structure
- Management
Association Name
- The Highlands At Hunters Green Condo Association
Association Phone
- (813) 428-5920
Carport Spaces
- 0.00
Close Date
- 0000-00-00
Cooling
- Central Air
Country
- US
Covered Spaces
- 0.00
Exterior Features
- Lighting
- Private Mailbox
- Rain Gutters
- Sidewalk
Flooring
- Vinyl
Furnished
- Unfurnished
Garage Spaces
- 0.00
Heating
- Central
Insurance Expense
- 0.00
Interior Features
- Thermostat
- Walk-In Closet(s)
- Window Treatments
Legal Description
- THE HIGHLANDS AT HUNTER'S GREEN A CONDOMINIUM UNIT 306 AND AN UNDIV INT IN COMMON ELEMENTS
Levels
- One
Living Area
- 978.00
Area Major
- 33647 - Tampa / Tampa Palms
Net Operating Income
- 0.00
Occupant Type
- Vacant
Open Parking Spaces
- 0.00
Other Expense
- 0.00
Parcel Number
- A-17-27-20-69M-000000-00306.0
Parking Features
- Guest
Pets Allowed
- Yes
Property Type
- Residential
Roof
- Tile
Sewer
- Public Sewer
Tax Year
- 2023
Township
- 27
Unit Number
- 306
Utilities
- Public
View
- Pool
Virtual Tour Url
- https://www.propertypanorama.com/instaview/stellar/TB8310031
Water Source
- Public
Year Built
- 1992
Zoning Code
- PD-A
Listing Data ©2024 Pinellas/Central Pasco REALTOR® Organization
The information provided by this website is for the personal, non-commercial use of consumers and may not be used for any purpose other than to identify prospective properties consumers may be interested in purchasing.Display of MLS data is usually deemed reliable but is NOT guaranteed accurate.
Datafeed Last updated on October 16, 2024 @ 12:00 am
©2006-2024 brokerIDXsites.com - https://brokerIDXsites.com
Sign Up Now for Free!X
Call Direct: Brokerage Office: Mobile: 727.710.4938
Registration Benefits:
- New Listings & Price Reduction Updates sent directly to your email
- Create Your Own Property Search saved for your return visit.
- "Like" Listings and Create a Favorites List
* NOTICE: By creating your free profile, you authorize us to send you periodic emails about new listings that match your saved searches and related real estate information.If you provide your telephone number, you are giving us permission to call you in response to this request, even if this phone number is in the State and/or National Do Not Call Registry.
Already have an account? Login to your account.

