
- Jackie Lynn, Broker,GRI,MRP
- Acclivity Now LLC
- Signed, Sealed, Delivered...Let's Connect!
Featured Listing

12976 98th Street
- Home
- Property Search
- Search results
- 13506 Westshire Drive, TAMPA, FL 33618
Property Photos


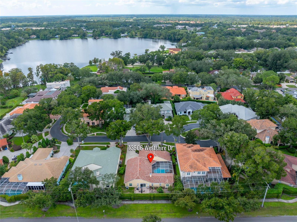
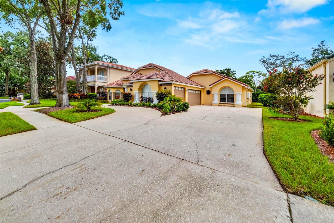
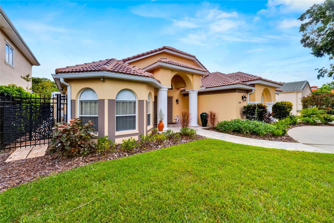
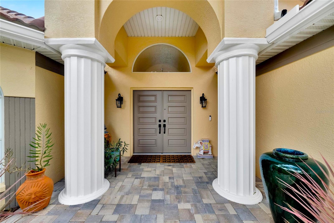
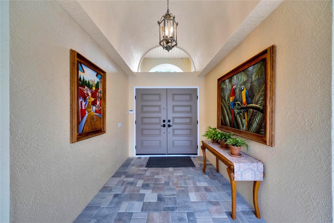
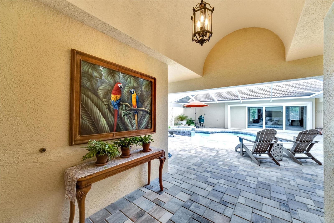
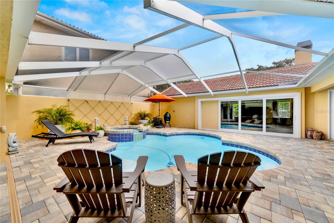
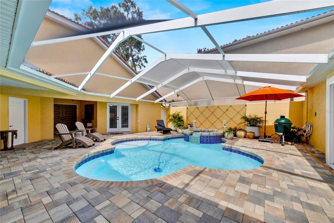
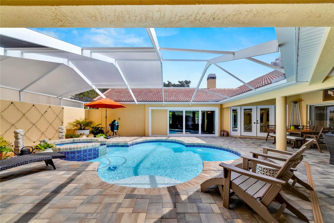
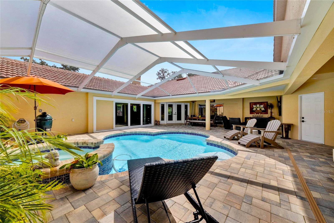
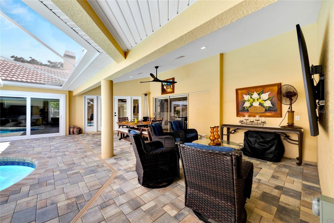
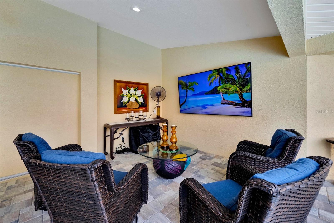
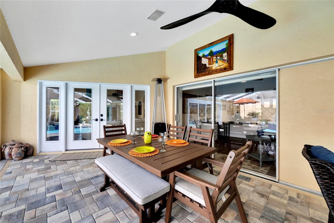
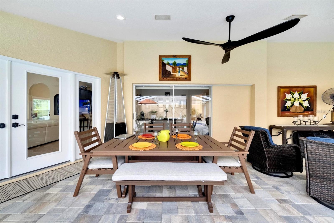
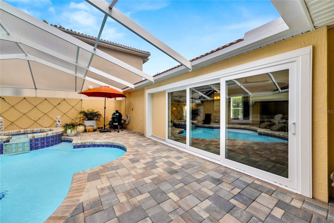
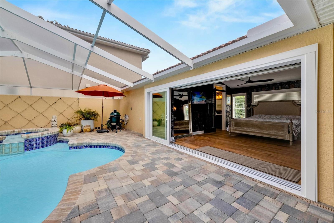
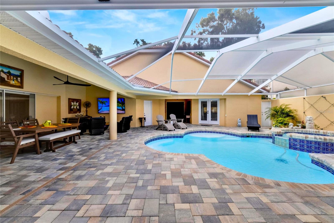
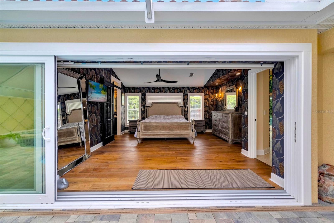
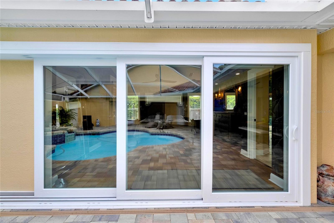
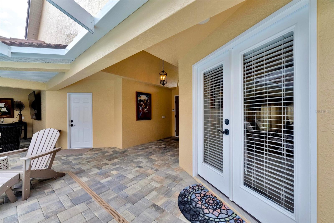
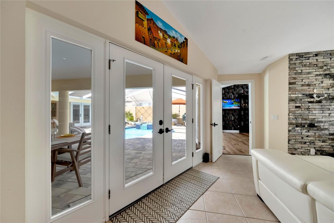
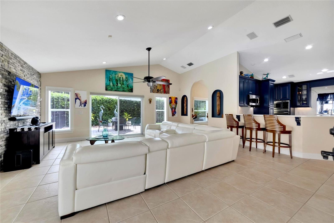
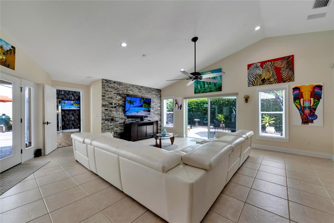
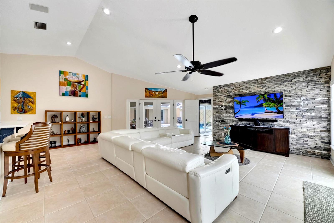
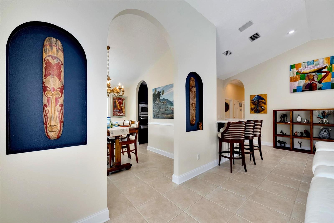
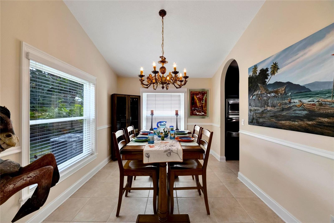
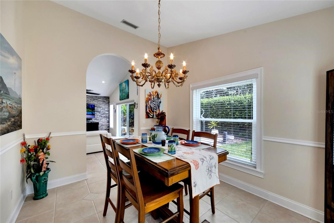
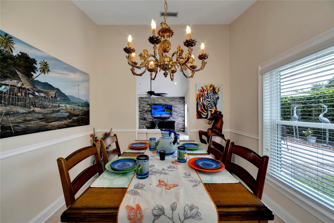
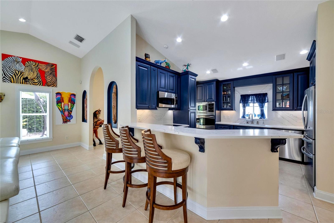
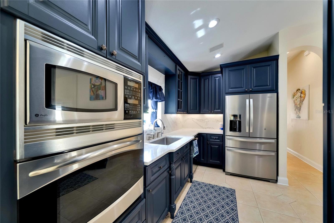
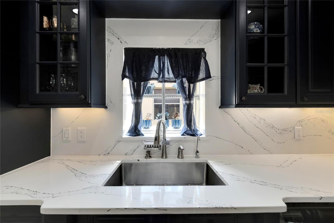
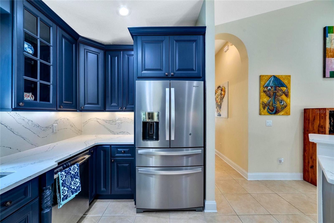
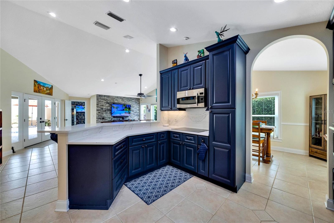
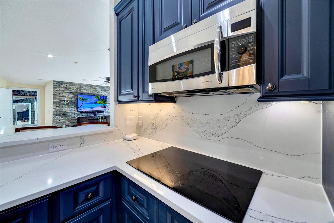
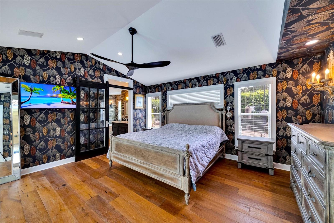
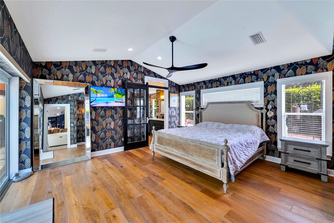
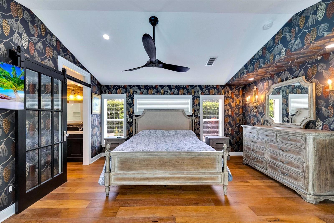
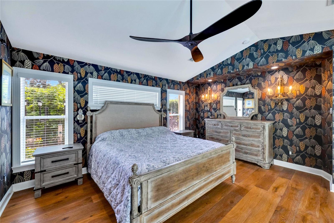
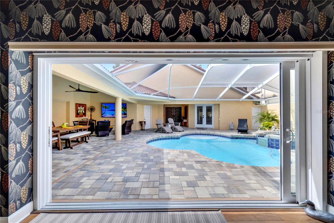
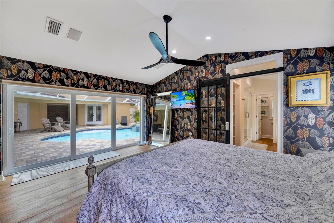
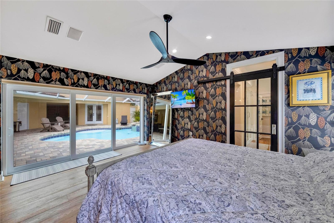
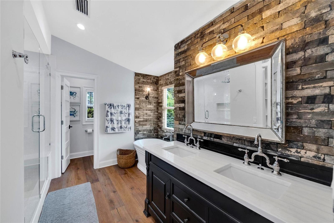
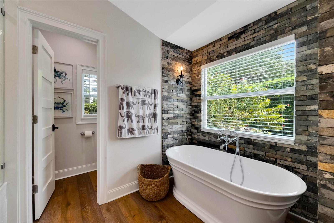
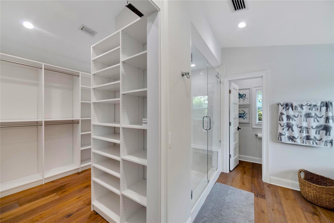
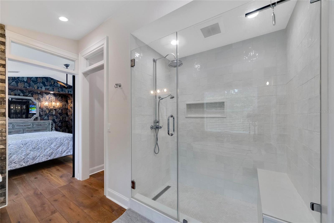
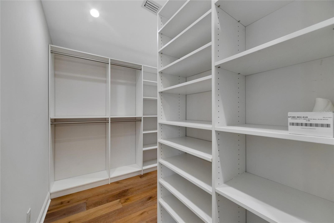
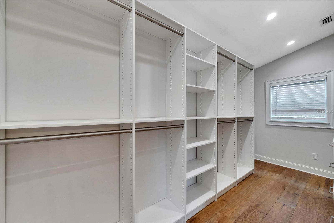
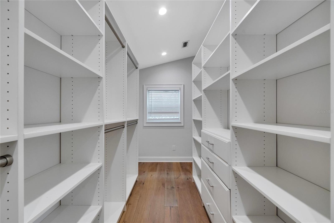
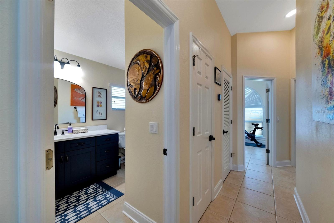
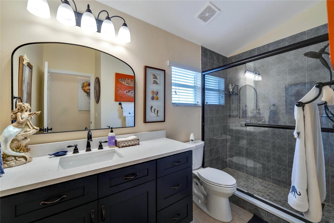
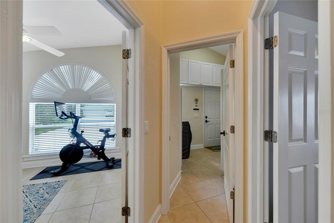
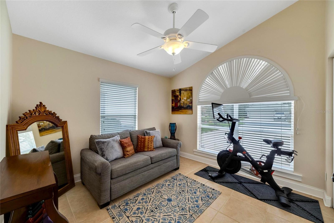
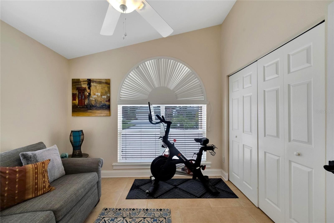
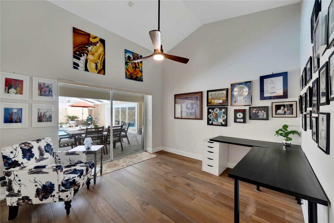
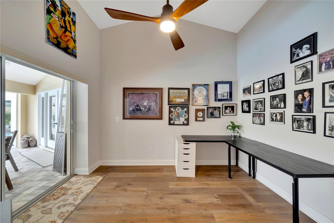
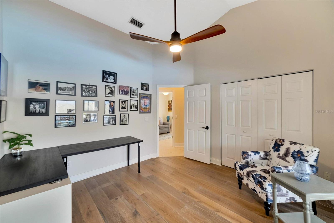
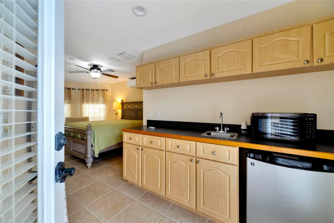
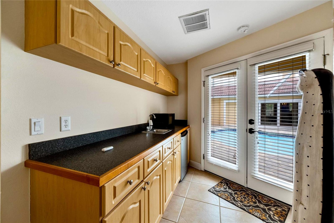
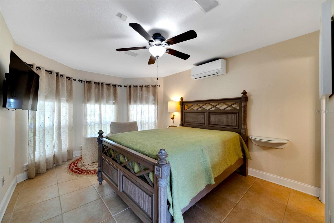
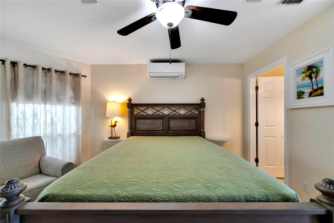
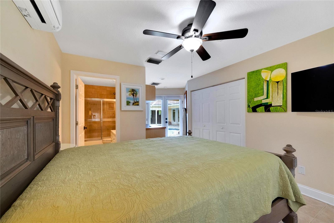
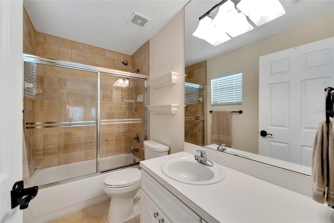
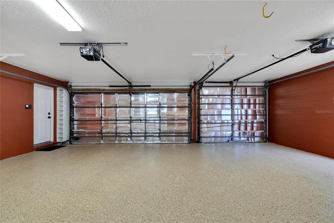
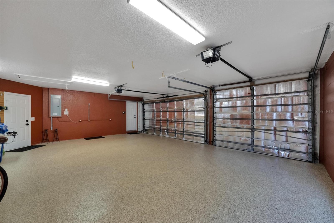
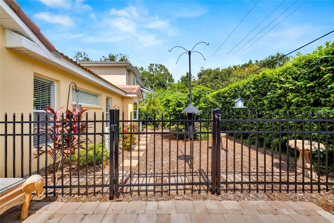
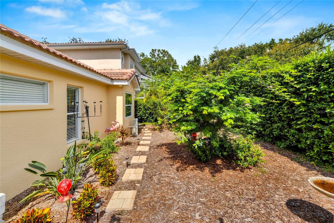
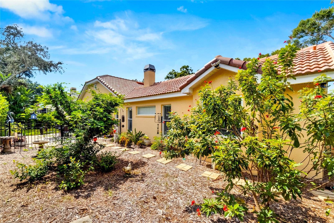
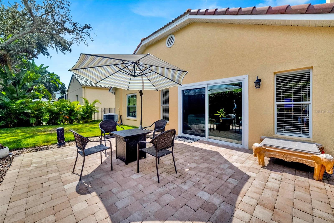
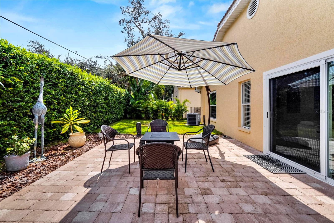
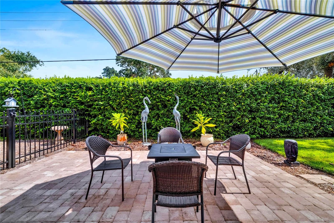
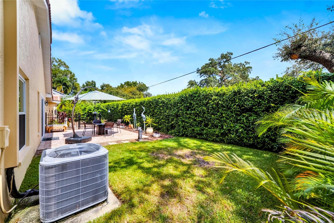
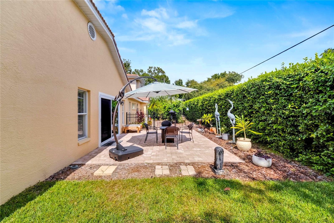
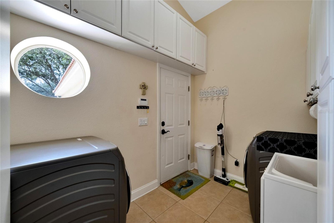
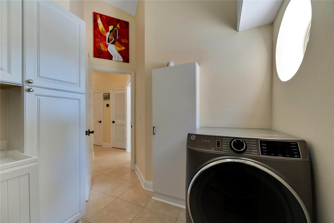
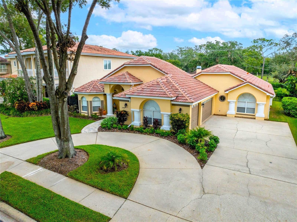
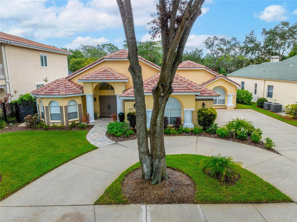
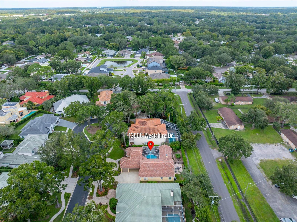
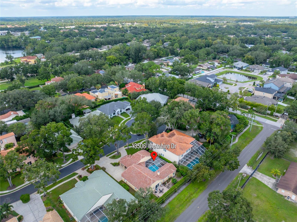
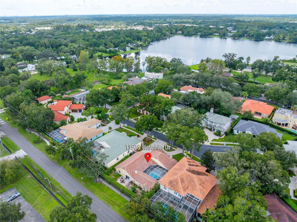
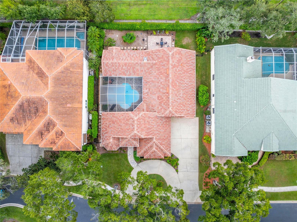
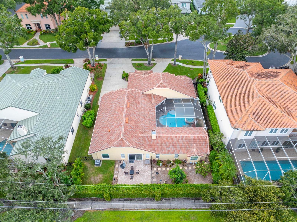
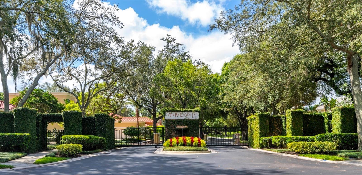
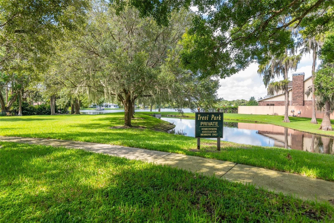
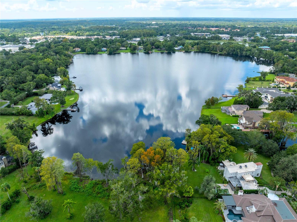
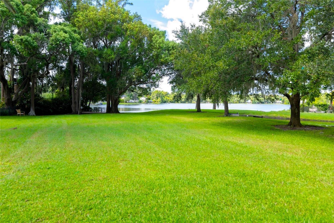
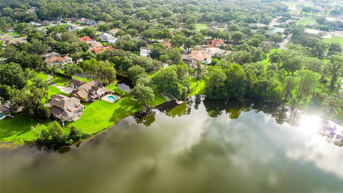
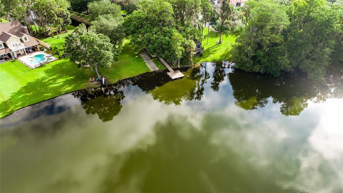
- MLS#: TB8309885 ( Residential )
- Street Address: 13506 Westshire Drive
- Viewed: 3
- Price: $1,050,000
- Price sqft: $302
- Waterfront: No
- Year Built: 1998
- Bldg sqft: 3480
- Bedrooms: 4
- Total Baths: 3
- Full Baths: 3
- Garage / Parking Spaces: 3
- Days On Market: 11
- Additional Information
- Geolocation: 28.0721 / -82.4966
- County: HILLSBOROUGH
- City: TAMPA
- Zipcode: 33618
- Subdivision: Trevi At Bay Lake
- Elementary School: Lake Magdalene
- Middle School: Adams
- High School: Chamberlain
- Provided by: ALIGN RIGHT REALTY SUNCOAST
- Contact: Khairi Salah
- 813-512-2100
- DMCA Notice
-
DescriptionWelcome to your dream home! No evacuation required and located outside of a flood zone! This stunning residence in the exclusive Trevi At Bay Lake features a picturesque gated entrance, private dock access to Bay Lake, and a charming community of just 24 unique homes, each nestled beneath mature oak trees. As you approach this cul de sac property, you'll be greeted by a beautifully landscaped lawn, a circular driveway, and a side entry 3 car garage that is fully insulated and air conditioned. Step through the elegant French doors into a breathtaking courtyard, complete with a pool and spa surrounded by newly installed pavers. The in law suite sits to the left, while the main home is to the right, all together are just 3,480 sq. ft. under roof. Upon entering the home through glass French doors, youll find a sleek and bright family room, enhanced by vaulted ceilings, new wood flooring, and a stacked stone accent wall. Natural light flows into the space, while triple pocket sliders open to a cozy, fenced yard, featuring a hummingbird garden and a small grassy area ideal for play. The primary suite has been recently remodeled and features new engineered hardwood floors, vaulted ceilings, a stacked stone accent wall, and direct access to the pool deck. The luxurious primary bathroom is highlighted by a vintage beveled glass barn door, double sinks with a French country vanity, a garden tub with a shower wand, a walk in rain shower, a separate water closet, and a custom built wrap around primary closet that allows natural light to pour in through a window. Two additional guest bedrooms are located on the opposite side of the home, ensuring privacy, and share a fully updated bathroom. The kitchen has been completely upgraded with new stainless steel appliances, countertops, flooring, paint, and a convenient pantry. The homes open design provides easy access to the pool deck from multiple rooms, seamlessly blending indoor and outdoor living. The spacious in law suite, with its own private entrance, features French doors leading in from the pool deck, a walk in closet, a mini kitchen with a refrigerator, cabinets, counters, bay windows, and a full bath with both a shower and tub. Other features include a laundry room with a sink and garage access, surround sound, ceiling fans throughout, a recently installed tile roof, a new A/C unit, and a brand new pool pump. Both the blinds and exterior lighting can be controlled via remote, app, or voice command using Hey Google. Located in the heart of Old Carrollwood, Trevi At Bay Lake offers easy access to Tampa International Airport, International Plaza, Dale Mabry Highway, Veterans Expressway, local beaches, and more! All new furniture could be included with an acceptable offer, call today to schedule your appointment!
Property Location and Similar Properties
All
Similar
Features
Appliances
- Dishwasher
- Disposal
- Dryer
- Microwave
- Range
- Refrigerator
- Washer
Home Owners Association Fee
- 1400.00
Association Name
- HOA President - Karl
Association Phone
- 813-363-8875
Carport Spaces
- 0.00
Close Date
- 0000-00-00
Cooling
- Central Air
Country
- US
Covered Spaces
- 0.00
Exterior Features
- Courtyard
- French Doors
- Garden
- Irrigation System
- Lighting
- Private Mailbox
- Rain Gutters
- Sidewalk
- Sliding Doors
Flooring
- Wood
Garage Spaces
- 3.00
Heating
- Central
High School
- Chamberlain-HB
Insurance Expense
- 0.00
Interior Features
- Ceiling Fans(s)
- High Ceilings
- Open Floorplan
- Vaulted Ceiling(s)
Legal Description
- TREVI AT BAY LAKE LOT 12
Levels
- One
Living Area
- 2428.00
Middle School
- Adams-HB
Area Major
- 33618 - Tampa / Carrollwood / Lake Carroll
Net Operating Income
- 0.00
Occupant Type
- Owner
Open Parking Spaces
- 0.00
Other Expense
- 0.00
Parcel Number
- U-03-28-18-0UD-000000-00012.0
Pets Allowed
- Breed Restrictions
Pool Features
- Gunite
- In Ground
- Lighting
- Salt Water
- Screen Enclosure
Property Type
- Residential
Roof
- Tile
School Elementary
- Lake Magdalene-HB
Sewer
- Public Sewer
Tax Year
- 2023
Township
- 28
Utilities
- Public
Virtual Tour Url
- https://my.matterport.com/show/?m=oif1QT6ZZUm
Water Source
- Public
Year Built
- 1998
Zoning Code
- RSC-4
Listing Data ©2024 Pinellas/Central Pasco REALTOR® Organization
The information provided by this website is for the personal, non-commercial use of consumers and may not be used for any purpose other than to identify prospective properties consumers may be interested in purchasing.Display of MLS data is usually deemed reliable but is NOT guaranteed accurate.
Datafeed Last updated on October 17, 2024 @ 12:00 am
©2006-2024 brokerIDXsites.com - https://brokerIDXsites.com
Sign Up Now for Free!X
Call Direct: Brokerage Office: Mobile: 727.710.4938
Registration Benefits:
- New Listings & Price Reduction Updates sent directly to your email
- Create Your Own Property Search saved for your return visit.
- "Like" Listings and Create a Favorites List
* NOTICE: By creating your free profile, you authorize us to send you periodic emails about new listings that match your saved searches and related real estate information.If you provide your telephone number, you are giving us permission to call you in response to this request, even if this phone number is in the State and/or National Do Not Call Registry.
Already have an account? Login to your account.

