
- Jackie Lynn, Broker,GRI,MRP
- Acclivity Now LLC
- Signed, Sealed, Delivered...Let's Connect!
No Properties Found
- Home
- Property Search
- Search results
- 9136 Fox Sparrow Road, TAMPA, FL 33626
Property Photos
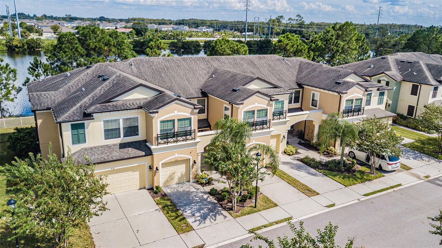

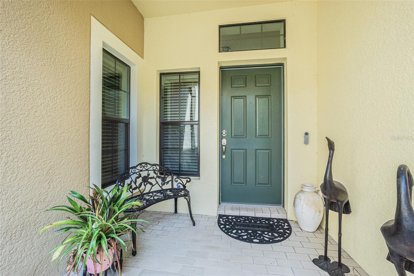
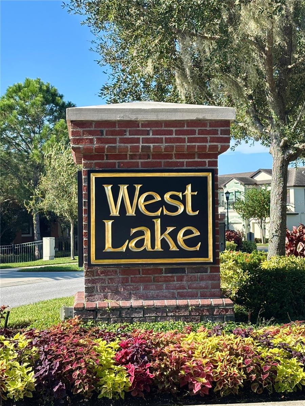
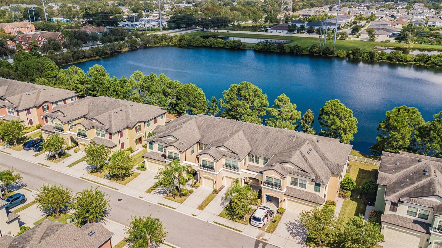
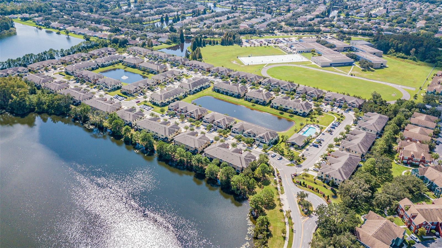
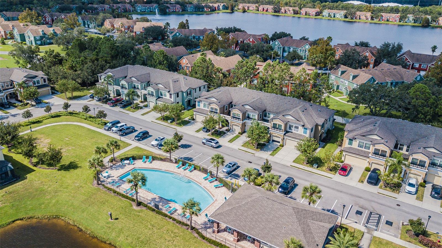
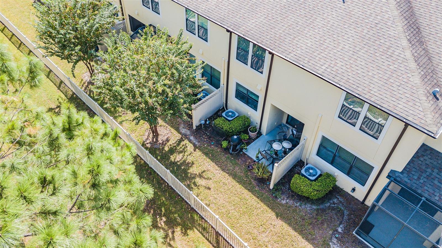
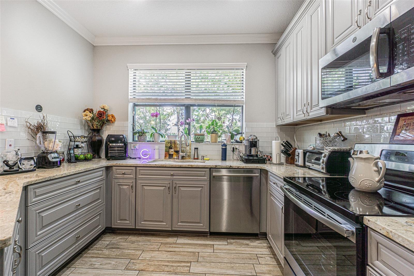
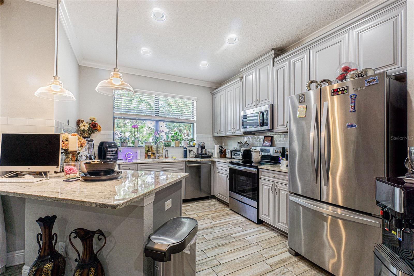
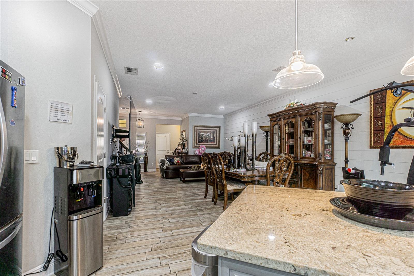
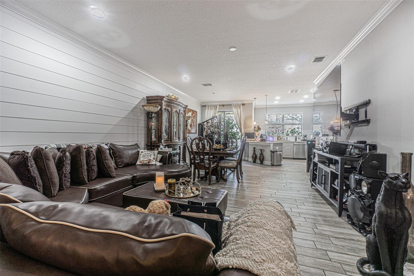
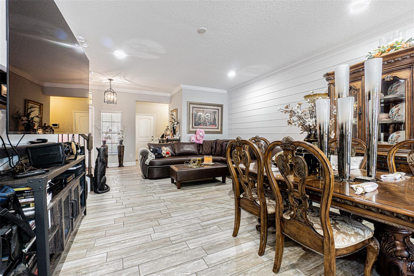
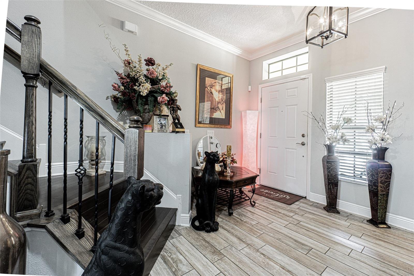
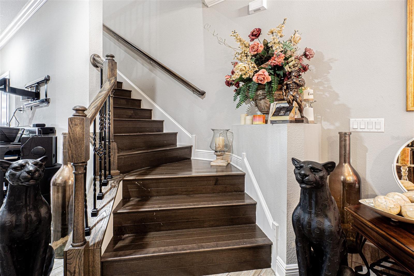
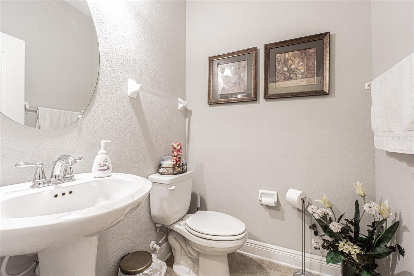
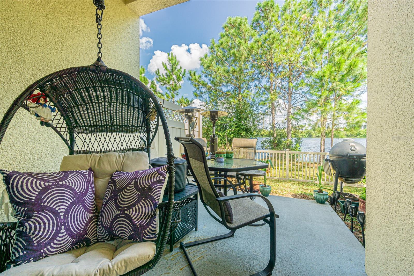
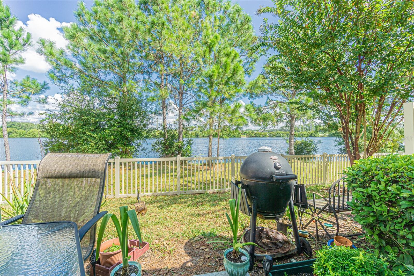
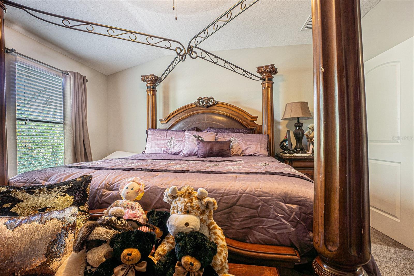
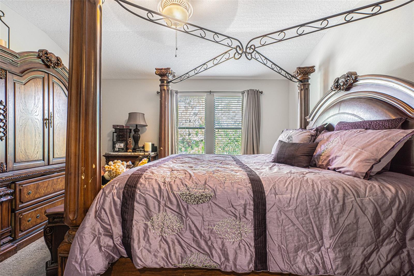
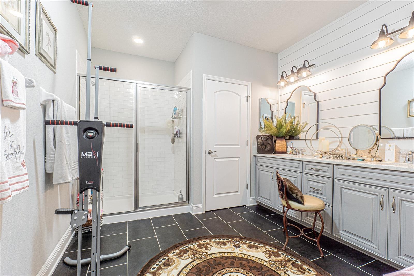
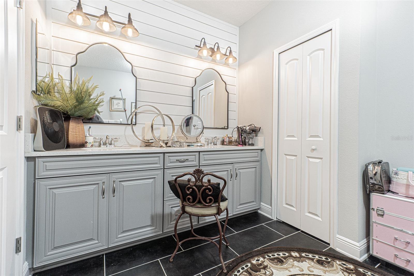
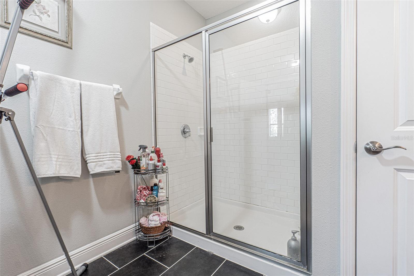
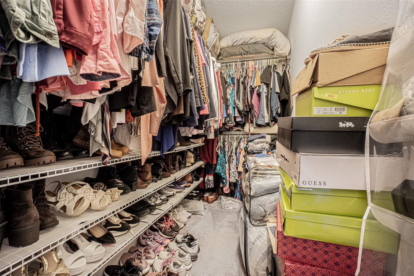
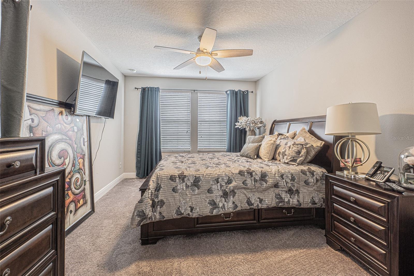
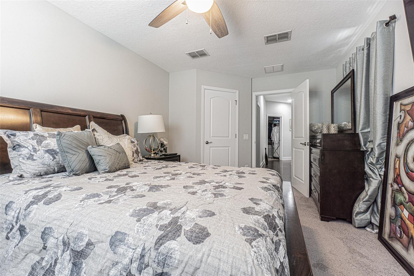
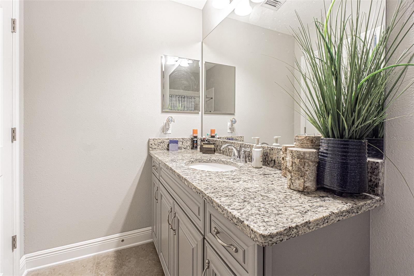
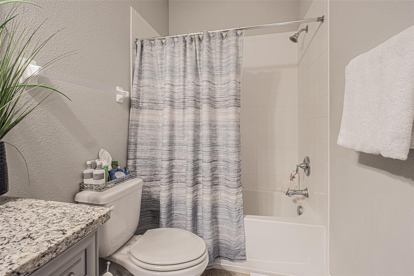
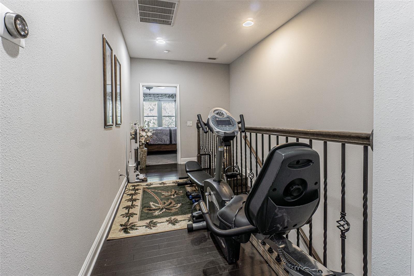
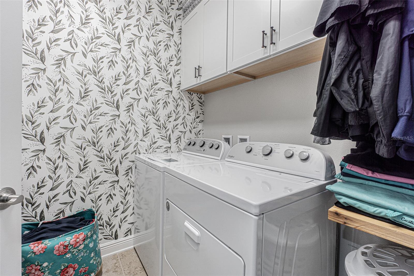
- MLS#: TB8309862 ( Residential )
- Street Address: 9136 Fox Sparrow Road
- Viewed: 21
- Price: $475,000
- Price sqft: $246
- Waterfront: No
- Year Built: 2016
- Bldg sqft: 1933
- Bedrooms: 3
- Total Baths: 3
- Full Baths: 2
- 1/2 Baths: 1
- Garage / Parking Spaces: 1
- Days On Market: 96
- Additional Information
- Geolocation: 28.0539 / -82.5931
- County: HILLSBOROUGH
- City: TAMPA
- Zipcode: 33626
- Subdivision: West Lake Twnhms Ph 1
- Elementary School: Deer Park Elem HB
- Middle School: Davidsen HB
- High School: Sickles HB
- Provided by: RICARDO REALTY
- Contact: Yanessa Ricardo
- 813-480-2678

- DMCA Notice
-
DescriptionWelcome Home to the Townhomes of Westlake, a meticulously maintained gated community in the highly desirable area of Westchase. This beautiful Townhouse is located between Citrus Park & Westchase with low HOA fees & NO CDD! This beautiful home features 3 bedrooms, two full baths, a half bath, and is close to the main entrance and community Pool! You will be in awe with the serene lake view from the kitchen and will appreciate the peaceful back porch area overlooking the water. Home is centrally located near Florida Gulf Coast beaches, fine dining, shopping malls, hospitals, the upper Tampa Bay trail, Tampa International Airport, and conveniently located near the Veteran Expressway for easy commute. Dont miss out on this great opportunity and schedule your private showing today.
Property Location and Similar Properties
All
Similar
Features
Appliances
- Dishwasher
- Dryer
- Microwave
- Range
- Refrigerator
- Washer
Home Owners Association Fee
- 285.00
Home Owners Association Fee Includes
- Pool
- Maintenance Structure
- Maintenance Grounds
- Pest Control
- Water
Association Name
- Green Acres
- Jeff D'Amours
Association Phone
- 813-936-4164
Carport Spaces
- 0.00
Close Date
- 0000-00-00
Cooling
- Central Air
Country
- US
Covered Spaces
- 0.00
Exterior Features
- Lighting
- Sidewalk
- Sliding Doors
Flooring
- Carpet
- Tile
- Wood
Garage Spaces
- 1.00
Heating
- Central
High School
- Sickles-HB
Insurance Expense
- 0.00
Interior Features
- Ceiling Fans(s)
- Crown Molding
- Kitchen/Family Room Combo
- PrimaryBedroom Upstairs
- Solid Wood Cabinets
- Walk-In Closet(s)
Legal Description
- WEST LAKE TOWNHOMES PHASE 1 LOT 31 BLOCK 2
Levels
- Two
Living Area
- 1933.00
Middle School
- Davidsen-HB
Area Major
- 33626 - Tampa/Northdale/Westchase
Net Operating Income
- 0.00
Occupant Type
- Owner
Open Parking Spaces
- 0.00
Other Expense
- 0.00
Parcel Number
- U-15-28-17-A05-000002-00031.0
Pets Allowed
- Breed Restrictions
Property Type
- Residential
Roof
- Shingle
School Elementary
- Deer Park Elem-HB
Sewer
- Public Sewer
Tax Year
- 2023
Township
- 28
Utilities
- Cable Connected
- Electricity Connected
- Sewer Connected
- Water Connected
Views
- 21
Virtual Tour Url
- https://www.propertypanorama.com/instaview/stellar/TB8309862
Water Source
- Public
Year Built
- 2016
Zoning Code
- PD
Listing Data ©2025 Pinellas/Central Pasco REALTOR® Organization
The information provided by this website is for the personal, non-commercial use of consumers and may not be used for any purpose other than to identify prospective properties consumers may be interested in purchasing.Display of MLS data is usually deemed reliable but is NOT guaranteed accurate.
Datafeed Last updated on January 8, 2025 @ 12:00 am
©2006-2025 brokerIDXsites.com - https://brokerIDXsites.com
Sign Up Now for Free!X
Call Direct: Brokerage Office: Mobile: 727.710.4938
Registration Benefits:
- New Listings & Price Reduction Updates sent directly to your email
- Create Your Own Property Search saved for your return visit.
- "Like" Listings and Create a Favorites List
* NOTICE: By creating your free profile, you authorize us to send you periodic emails about new listings that match your saved searches and related real estate information.If you provide your telephone number, you are giving us permission to call you in response to this request, even if this phone number is in the State and/or National Do Not Call Registry.
Already have an account? Login to your account.

