
- Jackie Lynn, Broker,GRI,MRP
- Acclivity Now LLC
- Signed, Sealed, Delivered...Let's Connect!
Featured Listing

12976 98th Street
- Home
- Property Search
- Search results
- 2546 Charter Oak Drive, NORTH PORT, FL 34289
Property Photos
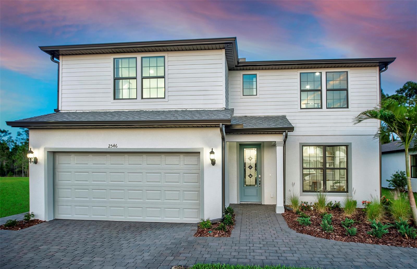

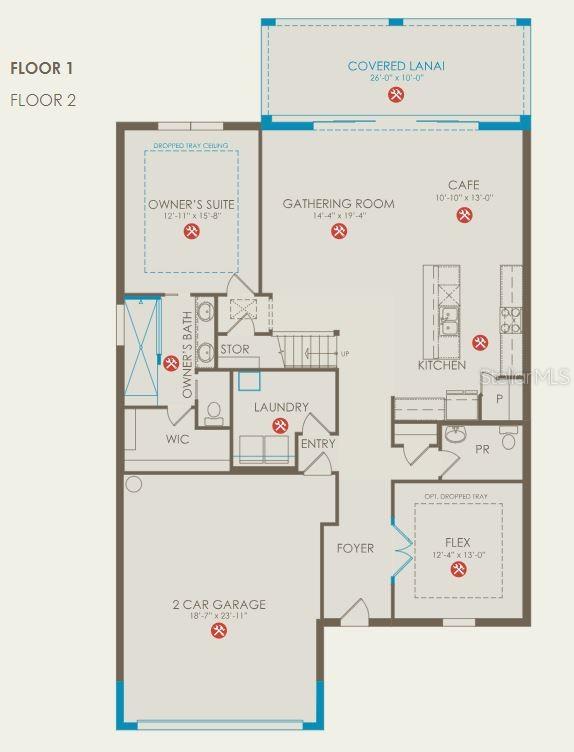
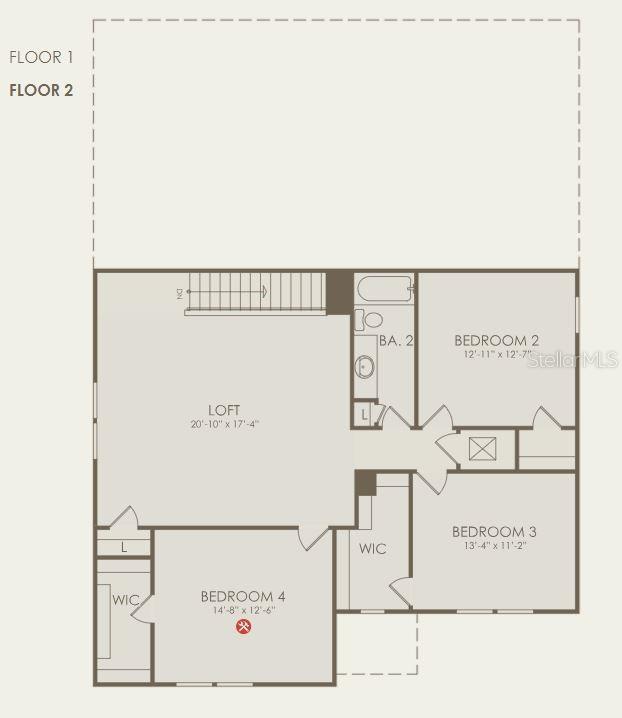
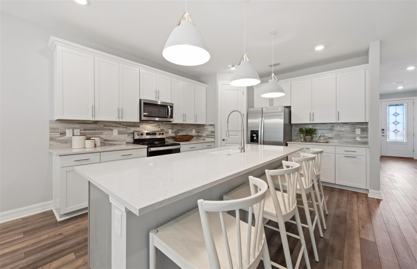
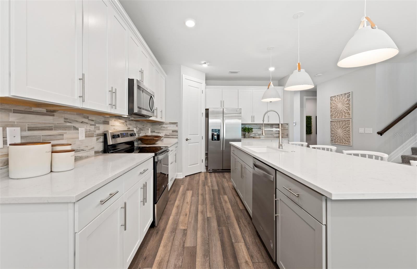
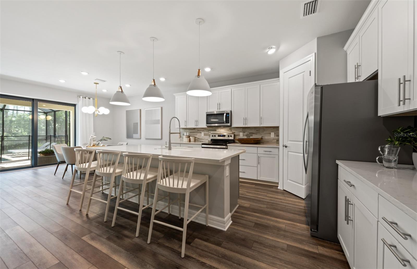
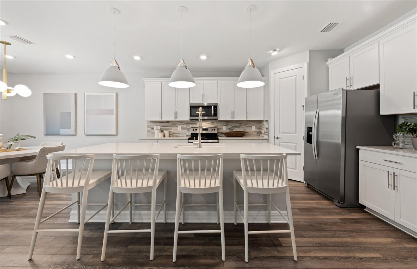
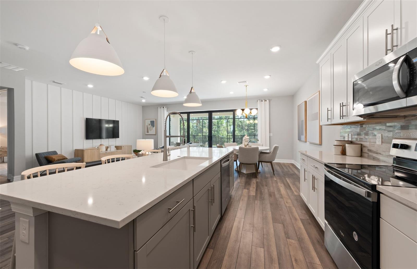
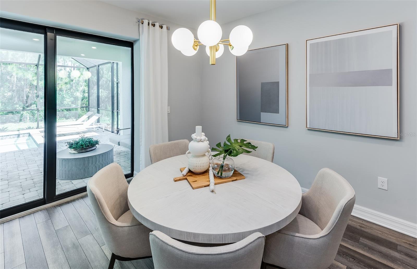
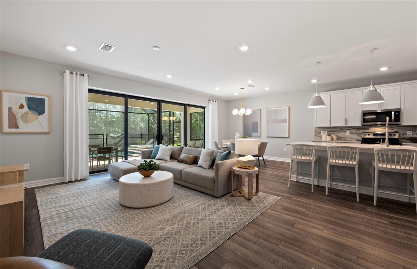
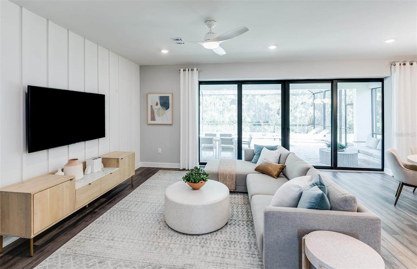
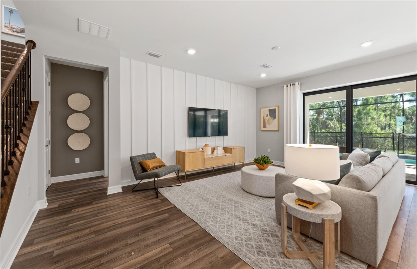
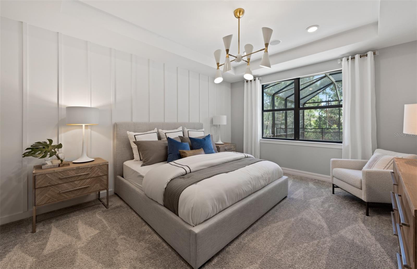
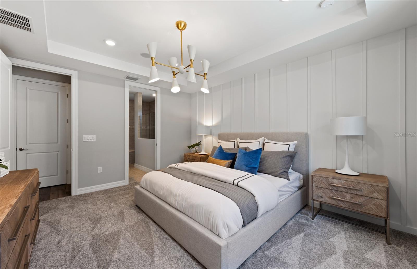
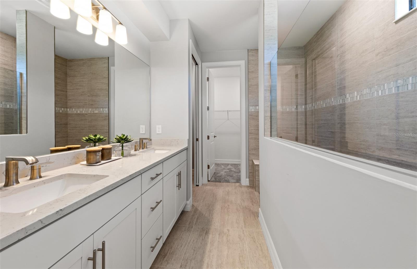
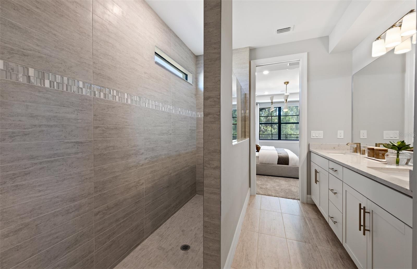
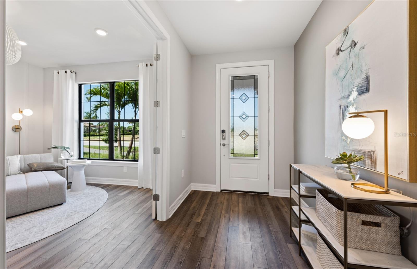
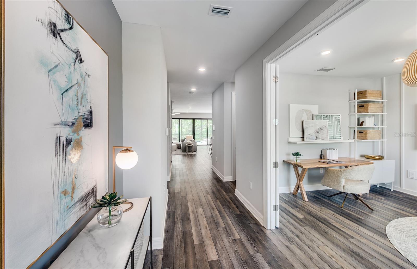
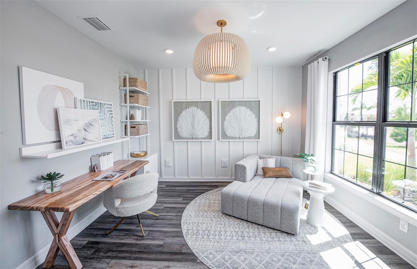
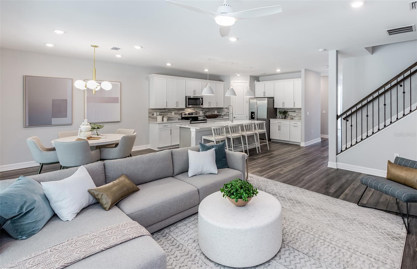
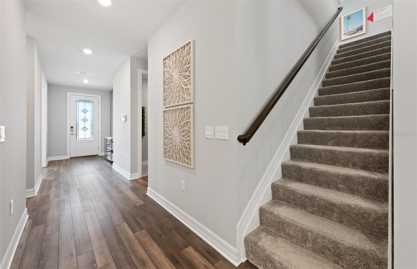
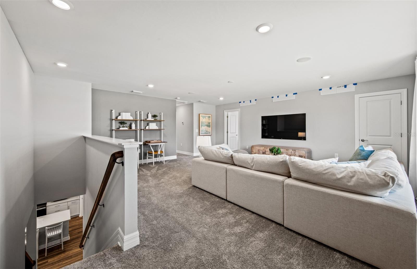
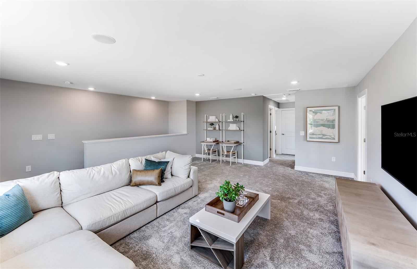
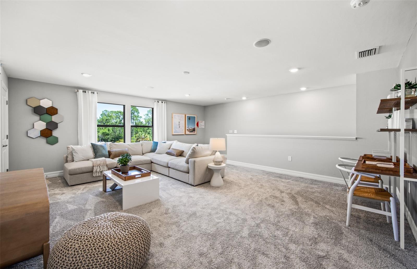
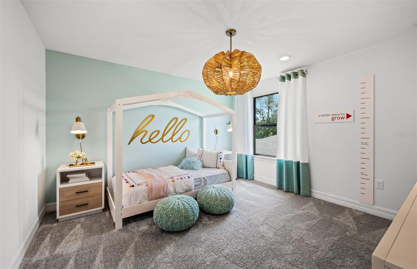
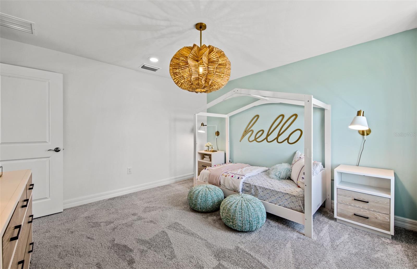
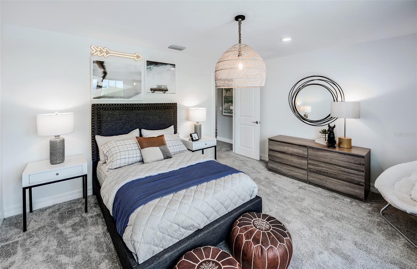
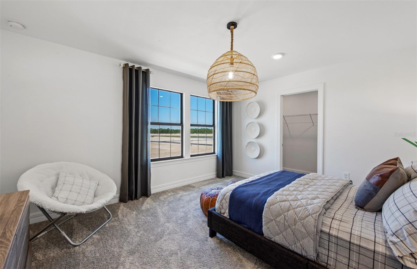
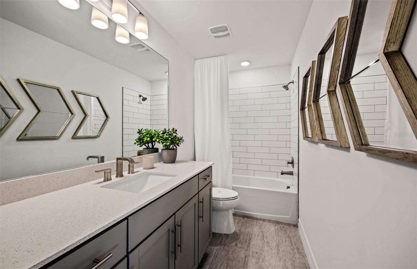
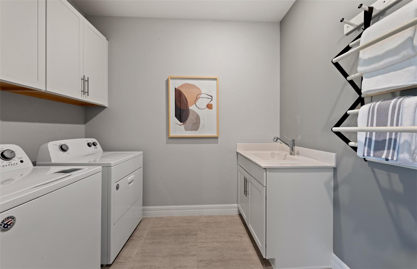
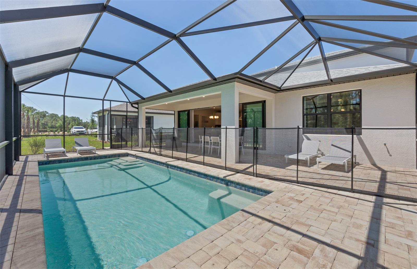
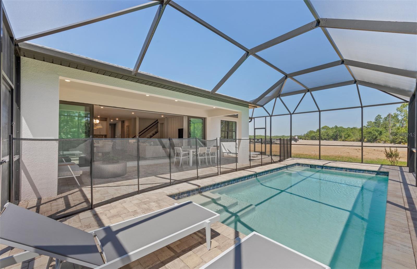
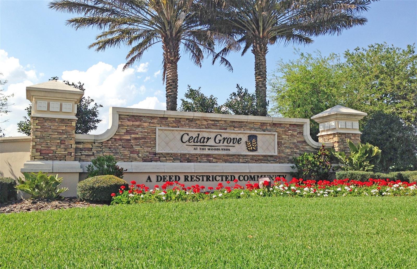
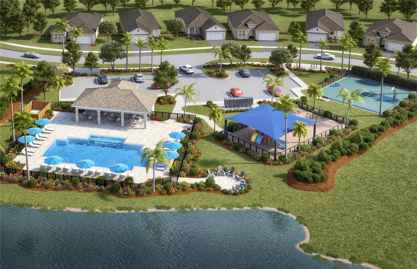
- MLS#: TB8309817 ( Residential )
- Street Address: 2546 Charter Oak Drive
- Viewed: 4
- Price: $606,486
- Price sqft: $168
- Waterfront: No
- Year Built: 2024
- Bldg sqft: 3603
- Bedrooms: 4
- Total Baths: 3
- Full Baths: 2
- 1/2 Baths: 1
- Garage / Parking Spaces: 2
- Days On Market: 11
- Additional Information
- Geolocation: 27.08 / -82.1245
- County: SARASOTA
- City: NORTH PORT
- Zipcode: 34289
- Subdivision: Cedar Grove At The Woodlands
- Elementary School: Toledo Blade Elementary
- Middle School: Woodland Middle School
- High School: North Port High
- Provided by: PULTE REALTY INC
- Contact: Dan Wenstrom
- 561-206-1417
- DMCA Notice
-
DescriptionLimited Opportunity! This Whitestone plan model home is available now for purchase! This home comes with 4 bedrooms, 2 full baths, a 2 car garage, loft, flex room, screened in pool & more! Cedar Grove, located in North Port, offers new homes with a unique selection of homes designed to fit your lifestyle and budget. Families looking for exceptional schools, open concept living, and community amenities like a neighborhood pool, pool cabana, basketball court, and tot lot play area will find Cedar Grove is the perfect place to call home.
Property Location and Similar Properties
All
Similar
Features
Appliances
- Dishwasher
- Disposal
- Freezer
- Microwave
- Range
- Refrigerator
- Washer
Home Owners Association Fee
- 703.00
Association Name
- Castle Management/ Melissa Winter
Association Phone
- 941-426-1939
Builder Model
- Whitestone
Builder Name
- Pulte Homes - Centex
Carport Spaces
- 0.00
Close Date
- 0000-00-00
Cooling
- Central Air
Country
- US
Covered Spaces
- 0.00
Exterior Features
- Irrigation System
- Lighting
- Rain Gutters
- Sidewalk
- Sliding Doors
Fencing
- Other
Flooring
- Carpet
- Luxury Vinyl
- Tile
Furnished
- Negotiable
Garage Spaces
- 2.00
Heating
- Electric
High School
- North Port High
Insurance Expense
- 0.00
Interior Features
- Built-in Features
- Eat-in Kitchen
- Kitchen/Family Room Combo
- Open Floorplan
- Primary Bedroom Main Floor
- Smart Home
- Tray Ceiling(s)
- Walk-In Closet(s)
Legal Description
- LOT 5
- TOGETHER WITH A PORTION TRACT C-1
- CEDAR GROVE PHASE 2A
- DESC IN ORI 2021044442
Levels
- Two
Living Area
- 2894.00
Lot Features
- Landscaped
- Private
- Paved
Middle School
- Woodland Middle School
Area Major
- 34289 - North Port
Net Operating Income
- 0.00
New Construction Yes / No
- Yes
Occupant Type
- Vacant
Open Parking Spaces
- 0.00
Other Expense
- 0.00
Parcel Number
- 1114080005
Pets Allowed
- Number Limit
- Yes
Pool Features
- In Ground
Property Condition
- Completed
Property Type
- Residential
Roof
- Shingle
School Elementary
- Toledo Blade Elementary
Sewer
- Public Sewer
Tax Year
- 2023
Township
- 39
Utilities
- BB/HS Internet Available
- Cable Available
- Electricity Available
- Electricity Connected
- Phone Available
- Public
- Sprinkler Recycled
- Water Available
- Water Connected
View
- Park/Greenbelt
- Trees/Woods
Water Source
- Public
Year Built
- 2024
Listing Data ©2024 Pinellas/Central Pasco REALTOR® Organization
The information provided by this website is for the personal, non-commercial use of consumers and may not be used for any purpose other than to identify prospective properties consumers may be interested in purchasing.Display of MLS data is usually deemed reliable but is NOT guaranteed accurate.
Datafeed Last updated on October 16, 2024 @ 12:00 am
©2006-2024 brokerIDXsites.com - https://brokerIDXsites.com
Sign Up Now for Free!X
Call Direct: Brokerage Office: Mobile: 727.710.4938
Registration Benefits:
- New Listings & Price Reduction Updates sent directly to your email
- Create Your Own Property Search saved for your return visit.
- "Like" Listings and Create a Favorites List
* NOTICE: By creating your free profile, you authorize us to send you periodic emails about new listings that match your saved searches and related real estate information.If you provide your telephone number, you are giving us permission to call you in response to this request, even if this phone number is in the State and/or National Do Not Call Registry.
Already have an account? Login to your account.

