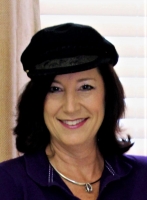
- Jackie Lynn, Broker,GRI,MRP
- Acclivity Now LLC
- Signed, Sealed, Delivered...Let's Connect!
Featured Listing

12976 98th Street
- Home
- Property Search
- Search results
- 8616 Seascape Cove, PARRISH, FL 34219
Property Photos
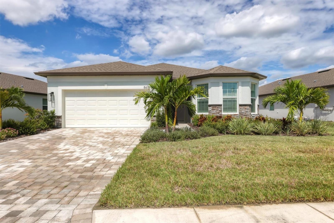


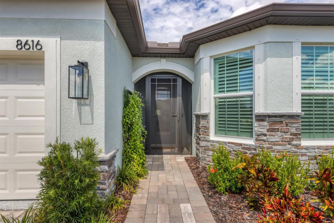
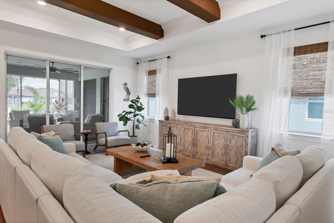

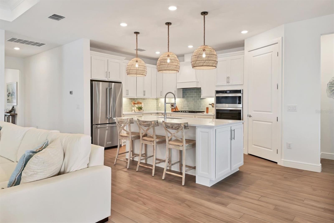
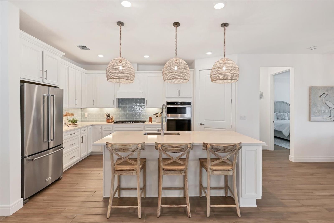
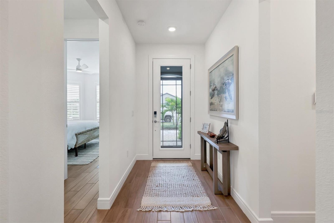
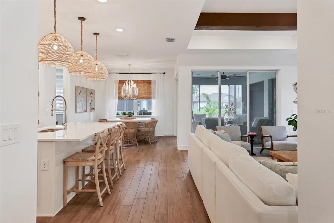
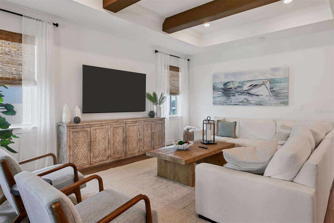
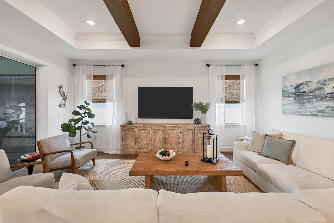
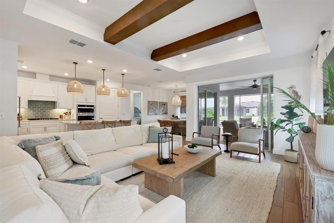
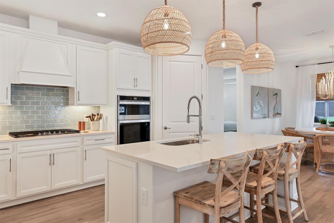
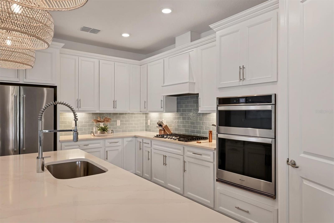

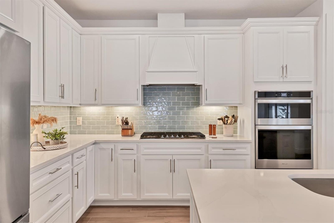
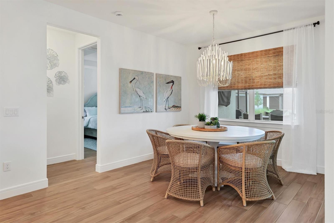

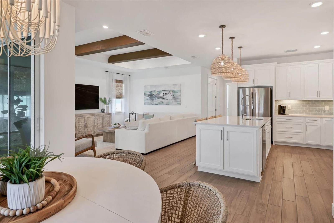
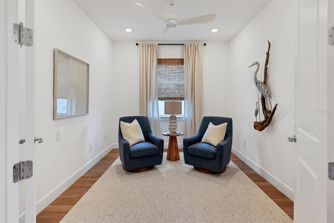
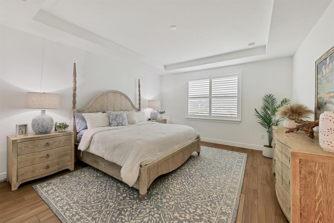
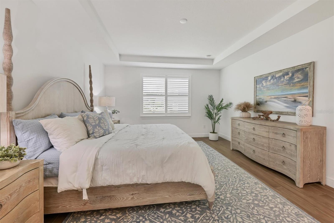
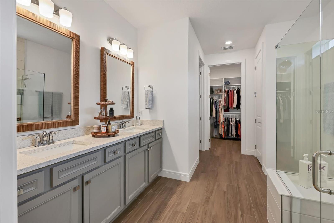
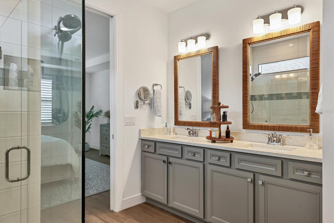
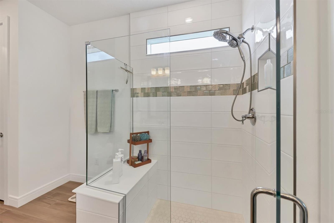
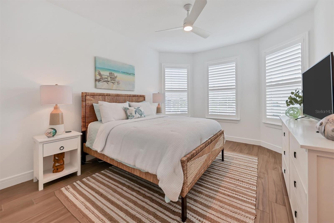
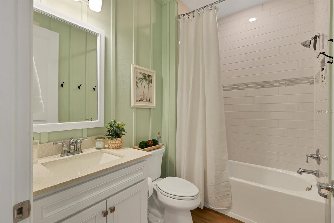

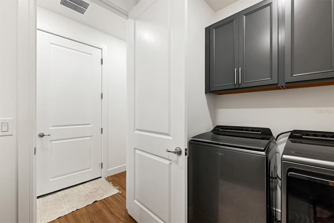


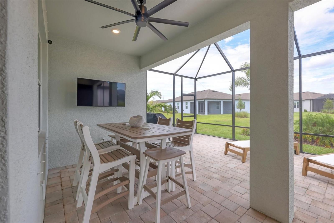

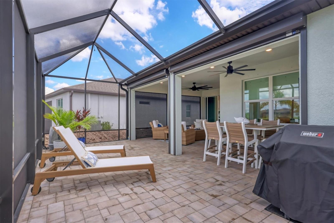
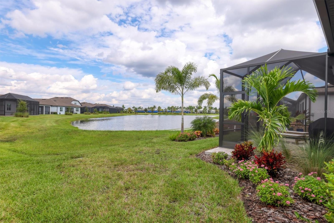
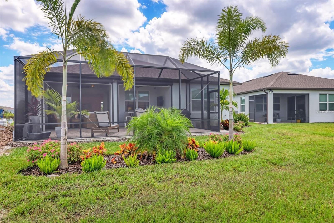
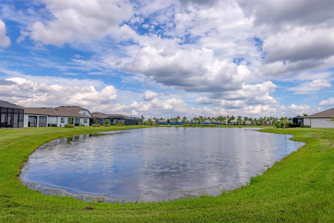

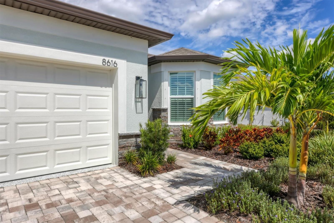
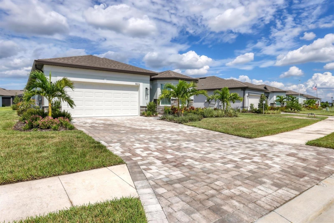
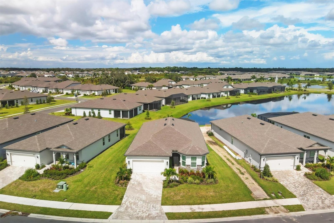

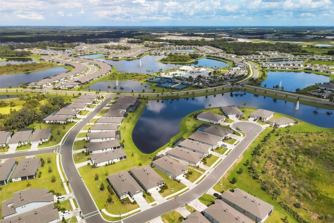
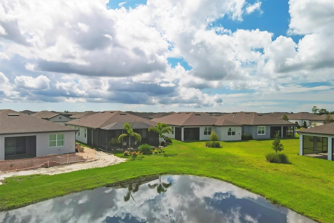
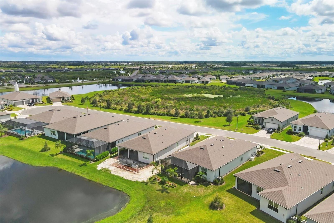
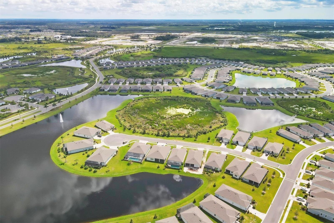
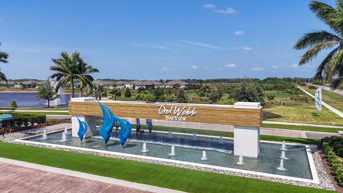
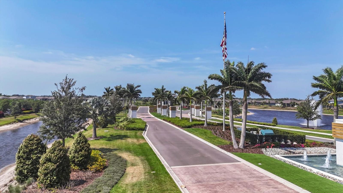
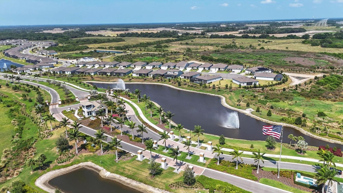
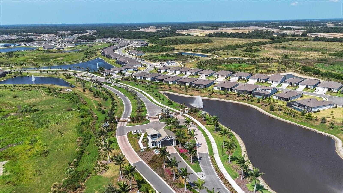
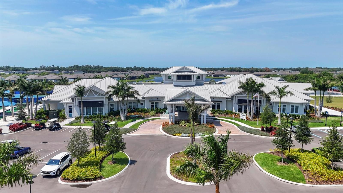
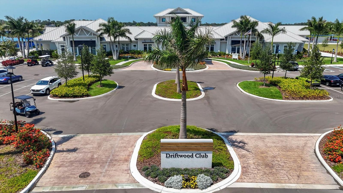
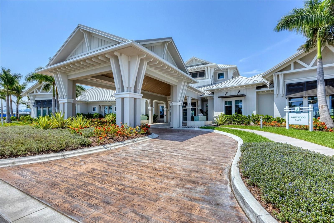
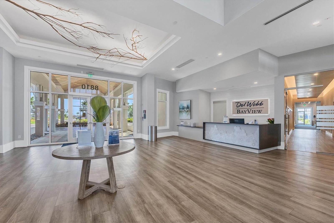

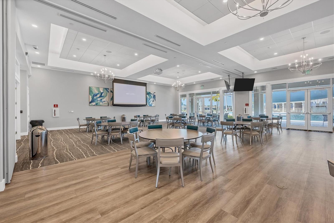
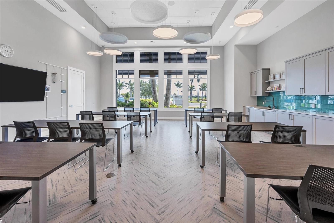
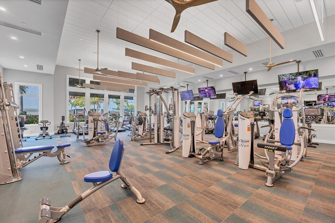
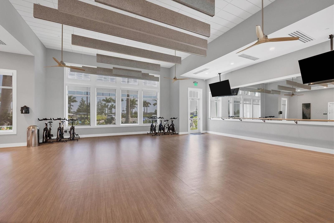
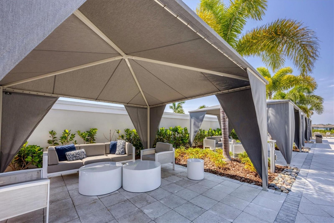
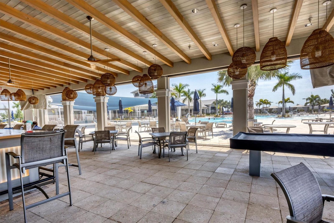
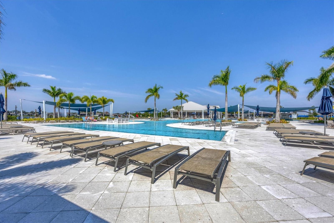
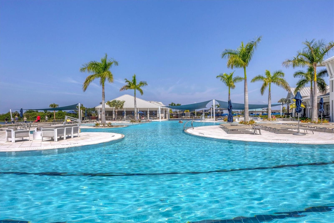
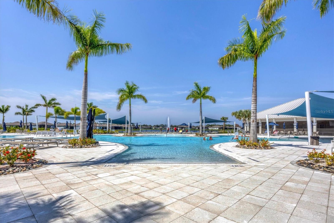
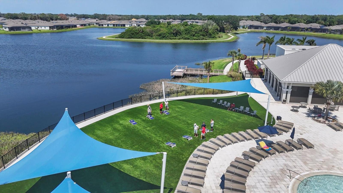
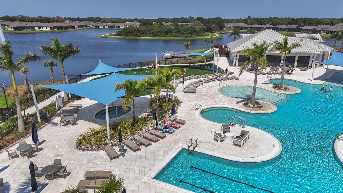
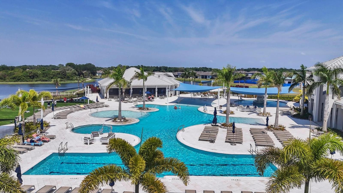
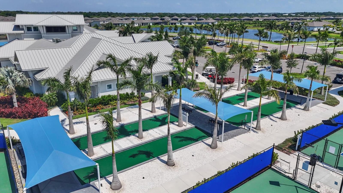
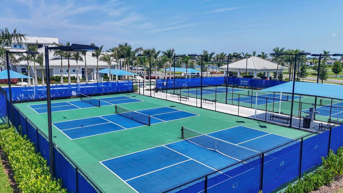
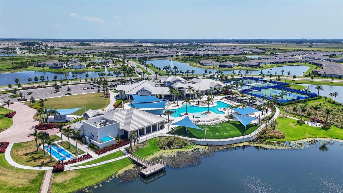
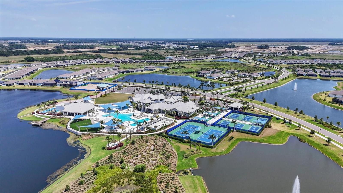
- MLS#: TB8309815 ( Residential )
- Street Address: 8616 Seascape Cove
- Viewed: 4
- Price: $680,000
- Price sqft: $236
- Waterfront: No
- Year Built: 2023
- Bldg sqft: 2877
- Bedrooms: 2
- Total Baths: 2
- Full Baths: 2
- Garage / Parking Spaces: 2
- Days On Market: 13
- Additional Information
- Geolocation: 27.6093 / -82.4779
- County: MANATEE
- City: PARRISH
- Zipcode: 34219
- Subdivision: Del Webb At Bayview Ph Ii Subp
- Elementary School: Barbara A. Harvey Elementary
- Middle School: Buffalo Creek Middle
- High School: Parrish Community High
- Provided by: PREMIER PROPERTIES OF SRQ LLC
- Contact: Trenton Miller
- 941-526-3113
- DMCA Notice
-
DescriptionWhy wait 10 months to build when you can move right into this Model Home level Mystique in Del Webb BayView? This 1,889 sq ft home is loaded with extensive builder upgrades, including gas cooking in the chefs kitchen, soft close cabinets, porcelain tile throughout with no carpet, wall tile to the ceiling in the bathrooms, and a pocket sliding glass door to the lanai, making this home both stylish and practical. After closing, the owners added even more incredible features: hurricane automated screens on the lanai, an extended lanai with pavers and screening, and a Generac 22kW generator for peace of mind during hurricane season. The garage has an epoxy coated floor and insulated ceiling and door, perfect for comfort and function in Florida's climate. Additionally, the home boasts a Patriot carbon UV air purifier, water softener, custom closets, decorative beams, custom window coverings, upgraded light fixtures, and enhanced landscapingeverything you need to enjoy a truly move in ready space. When you buy a resale like this, youre also saving on significant closing costs compared to buying new from the builder. And best of all, you skip the stress of waiting months for construction. Located on a quiet cul de sac with no ongoing construction nearby, this home offers a serene, established environment. Plus, it's ideally situated near I 75, with the upcoming Parrish Village Center and two new hospitals nearby, along with easy access to Sarasota, St. Petersburg, and Tampa. And the community? Del Webb BayView features one of the nicest amenity centers in all of Florida! Youll find a full restaurant and bar, pickleball courts, an event/social center, 24 hour fitness center, tennis courts, bocce ball, a community garden, dog park, hot tub, resistance pool, and full time activity directors to keep the calendar full. Del Webb is number one in building active adult lifestyle communities, and this home is ready for you to enjoy the luxury, comfort, and lifestyle you deservewithout the wait.
Property Location and Similar Properties
All
Similar
Features
Appliances
- Built-In Oven
- Cooktop
- Dishwasher
- Disposal
- Microwave
- Range Hood
- Refrigerator
- Tankless Water Heater
- Water Softener
Association Amenities
- Clubhouse
- Fence Restrictions
- Fitness Center
- Gated
- Park
- Pickleball Court(s)
- Pool
- Recreation Facilities
- Shuffleboard Court
- Spa/Hot Tub
- Tennis Court(s)
- Trail(s)
- Vehicle Restrictions
Home Owners Association Fee
- 353.00
Home Owners Association Fee Includes
- Cable TV
- Pool
- Internet
Association Name
- Access Management/Dave Walter
- CMCA
- LCAM
Association Phone
- 843.267.1873
Builder Model
- Mystique
Carport Spaces
- 0.00
Close Date
- 0000-00-00
Cooling
- Central Air
Country
- US
Covered Spaces
- 0.00
Exterior Features
- Irrigation System
- Lighting
- Rain Gutters
- Shade Shutter(s)
- Sliding Doors
Flooring
- Tile
Garage Spaces
- 2.00
Green Energy Efficient
- Appliances
- Construction
- HVAC
- Insulation
- Lighting
- Roof
- Thermostat
- Windows
Heating
- Electric
High School
- Parrish Community High
Insurance Expense
- 0.00
Interior Features
- Ceiling Fans(s)
- High Ceilings
- In Wall Pest System
- Primary Bedroom Main Floor
- Solid Surface Counters
- Thermostat
- Tray Ceiling(s)
- Window Treatments
Legal Description
- LOT 510
- DEL WEBB AT BAYVIEW PH II SUBPH A & B PI#6062.3660/9
Levels
- One
Living Area
- 1889.00
Lot Features
- Cul-De-Sac
- Oversized Lot
Middle School
- Buffalo Creek Middle
Area Major
- 34219 - Parrish
Net Operating Income
- 0.00
Occupant Type
- Owner
Open Parking Spaces
- 0.00
Other Expense
- 0.00
Parcel Number
- 606236609
Parking Features
- Garage Door Opener
- Golf Cart Garage
- Oversized
- Tandem
- Workshop in Garage
Pets Allowed
- Yes
Property Type
- Residential
Roof
- Shingle
School Elementary
- Barbara A. Harvey Elementary
Sewer
- Public Sewer
Style
- Coastal
- Florida
Tax Year
- 2023
Township
- 33
Utilities
- Electricity Connected
- Natural Gas Connected
- Sewer Connected
- Water Connected
View
- Water
Virtual Tour Url
- https://www.zillow.com/view-imx/85819bce-0ab7-4dbb-a010-7619ad64e448?setAttribution=mls&wl=true&initialViewType=pano&utm_source=dashboard
Water Source
- Public
Year Built
- 2023
Zoning Code
- PD-R
Listing Data ©2024 Pinellas/Central Pasco REALTOR® Organization
The information provided by this website is for the personal, non-commercial use of consumers and may not be used for any purpose other than to identify prospective properties consumers may be interested in purchasing.Display of MLS data is usually deemed reliable but is NOT guaranteed accurate.
Datafeed Last updated on October 16, 2024 @ 12:00 am
©2006-2024 brokerIDXsites.com - https://brokerIDXsites.com
Sign Up Now for Free!X
Call Direct: Brokerage Office: Mobile: 727.710.4938
Registration Benefits:
- New Listings & Price Reduction Updates sent directly to your email
- Create Your Own Property Search saved for your return visit.
- "Like" Listings and Create a Favorites List
* NOTICE: By creating your free profile, you authorize us to send you periodic emails about new listings that match your saved searches and related real estate information.If you provide your telephone number, you are giving us permission to call you in response to this request, even if this phone number is in the State and/or National Do Not Call Registry.
Already have an account? Login to your account.

