
- Jackie Lynn, Broker,GRI,MRP
- Acclivity Now LLC
- Signed, Sealed, Delivered...Let's Connect!
Featured Listing

12976 98th Street
- Home
- Property Search
- Search results
- 4212 Jetton Avenue, TAMPA, FL 33629
Property Photos


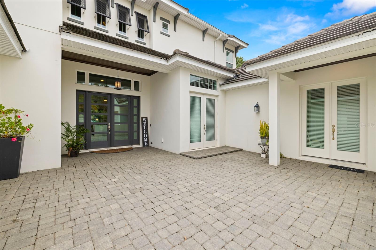
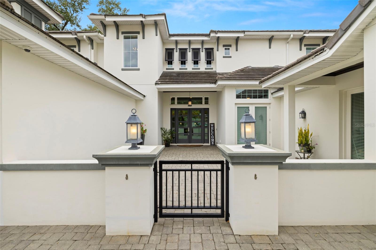

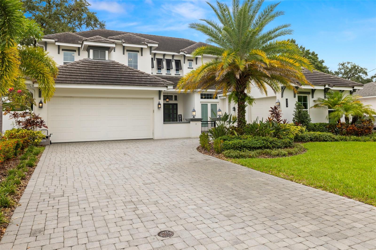


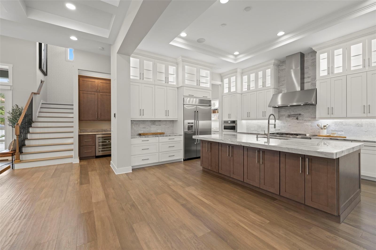
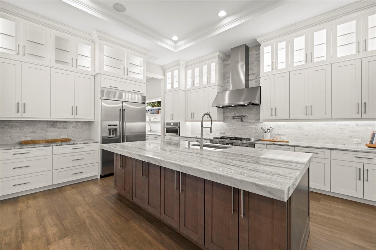
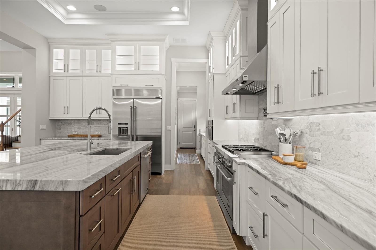
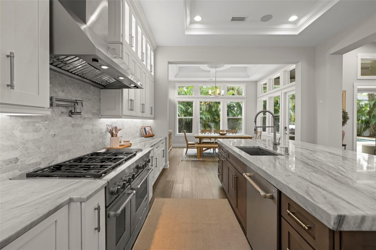
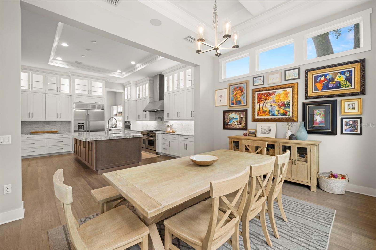
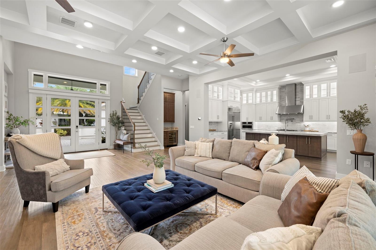

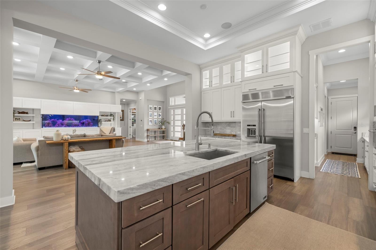
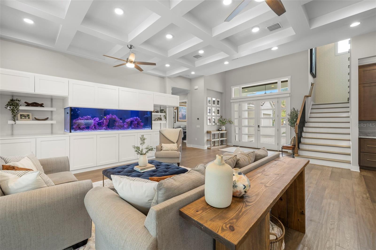
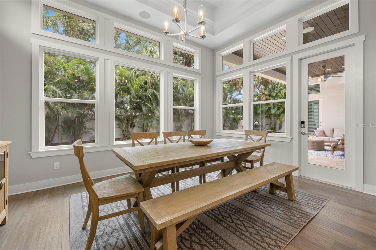

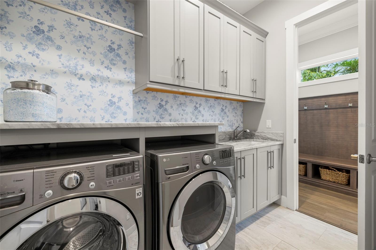

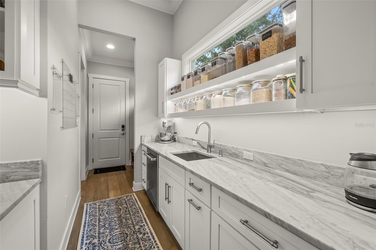

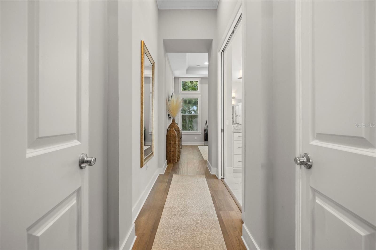
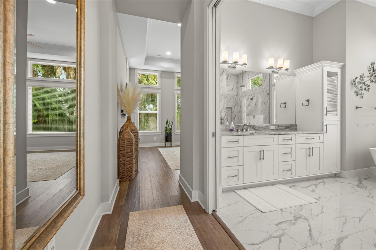
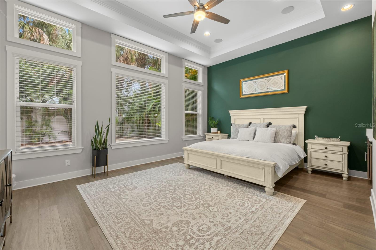
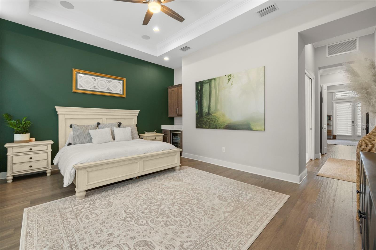


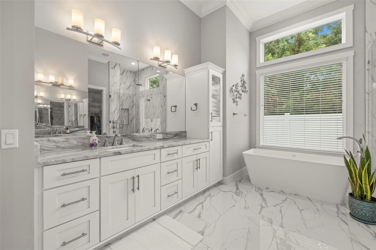
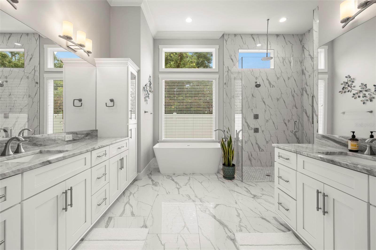
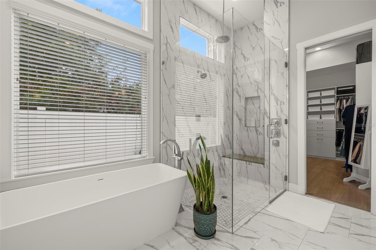
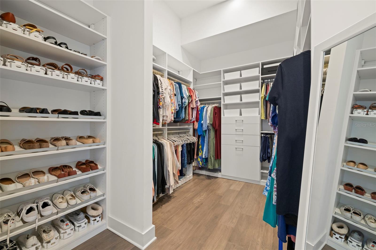

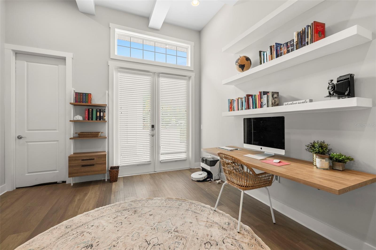

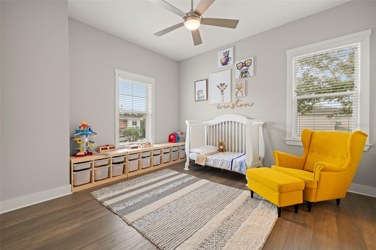

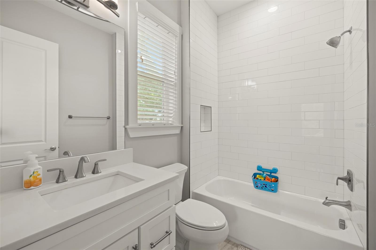

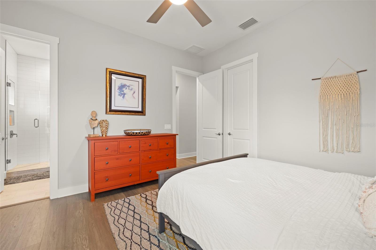
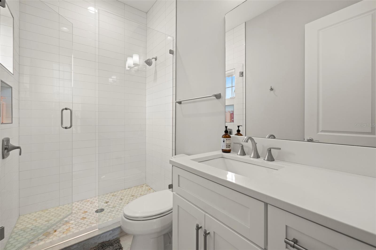
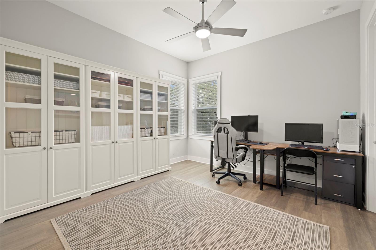
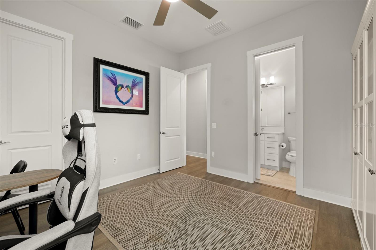
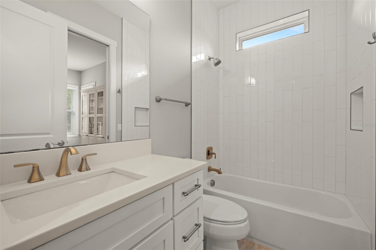
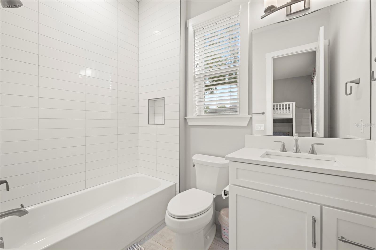
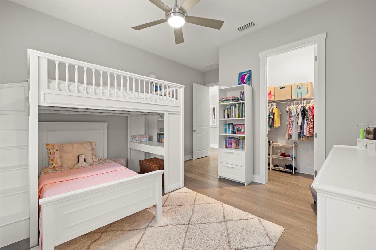

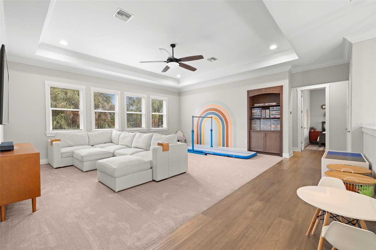
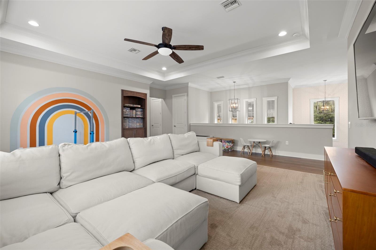
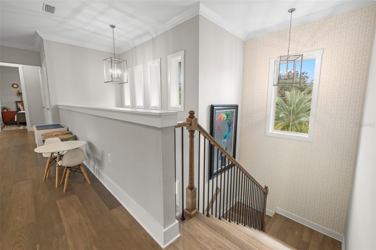



- MLS#: TB8309583 ( Residential )
- Street Address: 4212 Jetton Avenue
- Viewed: 4
- Price: $2,790,000
- Price sqft: $489
- Waterfront: No
- Year Built: 2019
- Bldg sqft: 5710
- Bedrooms: 6
- Total Baths: 7
- Full Baths: 6
- 1/2 Baths: 1
- Garage / Parking Spaces: 3
- Days On Market: 13
- Additional Information
- Geolocation: 27.9328 / -82.5154
- County: HILLSBOROUGH
- City: TAMPA
- Zipcode: 33629
- Subdivision: Picadilly
- Elementary School: Dale Mabry Elementary HB
- Middle School: Coleman HB
- High School: Plant HB
- Provided by: CENTURY 21 LIST WITH BEGGINS
- Contact: Cody Calvo
- 813-658-2121
- DMCA Notice
-
DescriptionThis stunning West Indies style pool home is located in flood zone X and offers an exquisite blend of luxury and functionality. Boasting 6 bedrooms, 6 full bathrooms, and 1 half bath, this residence is designed for both comfort and elegance. The front of the home welcomes you with a spacious courtyard and a 3 car split garage. Inside, the first floor features an inviting foyer, study, great room, utility room, mudroom, and a chef's dream kitchen, complete with a butler's pantry, all open to the dining and great room. The primary owner's suite on the first floor includes a large walk in closet for ultimate convenience. Additionally, a private guest suite with its own entry offers privacy and comfort, ideal for visitors or extended family. The home boasts high end additions such as a 550 gallon fish tank system, a recently installed generator, a whole house sound system, and a state of the art security system with cameras. Two brand new tankless water heaters ensure efficient, endless hot water supply. Upstairs, you'll find four generously sized bedrooms, each with a walk in closet and en suite bath, along with a spacious game room for entertainment. Outdoors, a large covered patio with an outdoor kitchen overlooks the expansive pool area, providing the perfect setting for relaxing or entertaining. This home is a true oasis, combining indoor luxury with outdoor leisure for an unparalleled living experience.
Property Location and Similar Properties
All
Similar
Features
Appliances
- Other
- Refrigerator
Home Owners Association Fee
- 0.00
Carport Spaces
- 0.00
Close Date
- 0000-00-00
Cooling
- Central Air
Country
- US
Covered Spaces
- 0.00
Exterior Features
- Other
- Outdoor Kitchen
Flooring
- Other
- Tile
- Wood
Garage Spaces
- 3.00
Heating
- Central
High School
- Plant-HB
Insurance Expense
- 0.00
Interior Features
- Ceiling Fans(s)
- Coffered Ceiling(s)
- Walk-In Closet(s)
Legal Description
- PICADILLY W 2 FT OF LOT 8 LOT 9 & E 22 FT OF LOT 10 BLOCK 4
Levels
- Two
Living Area
- 4710.00
Middle School
- Coleman-HB
Area Major
- 33629 - Tampa / Palma Ceia
Net Operating Income
- 0.00
Occupant Type
- Vacant
Open Parking Spaces
- 0.00
Other Expense
- 0.00
Parcel Number
- A-28-29-18-3R8-000004-00008.0
Parking Features
- Split Garage
Pets Allowed
- Yes
Pool Features
- Other
Property Type
- Residential
Roof
- Tile
School Elementary
- Dale Mabry Elementary-HB
Sewer
- Public Sewer
Tax Year
- 2023
Township
- 29
Utilities
- Public
Virtual Tour Url
- https://listings.firelightimages.com/sites/mnlkkmn/unbranded
Water Source
- Public
Year Built
- 2019
Zoning Code
- RS-60
Listing Data ©2024 Pinellas/Central Pasco REALTOR® Organization
The information provided by this website is for the personal, non-commercial use of consumers and may not be used for any purpose other than to identify prospective properties consumers may be interested in purchasing.Display of MLS data is usually deemed reliable but is NOT guaranteed accurate.
Datafeed Last updated on October 16, 2024 @ 12:00 am
©2006-2024 brokerIDXsites.com - https://brokerIDXsites.com
Sign Up Now for Free!X
Call Direct: Brokerage Office: Mobile: 727.710.4938
Registration Benefits:
- New Listings & Price Reduction Updates sent directly to your email
- Create Your Own Property Search saved for your return visit.
- "Like" Listings and Create a Favorites List
* NOTICE: By creating your free profile, you authorize us to send you periodic emails about new listings that match your saved searches and related real estate information.If you provide your telephone number, you are giving us permission to call you in response to this request, even if this phone number is in the State and/or National Do Not Call Registry.
Already have an account? Login to your account.

