
- Jackie Lynn, Broker,GRI,MRP
- Acclivity Now LLC
- Signed, Sealed, Delivered...Let's Connect!
Featured Listing

12976 98th Street
- Home
- Property Search
- Search results
- 1931 Hastings Drive, CLEARWATER, FL 33763
Property Photos
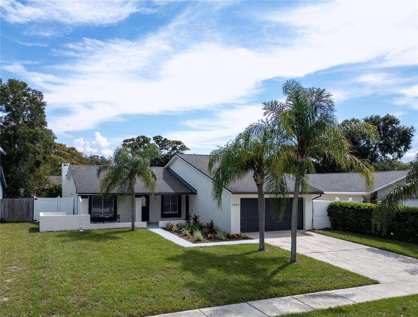




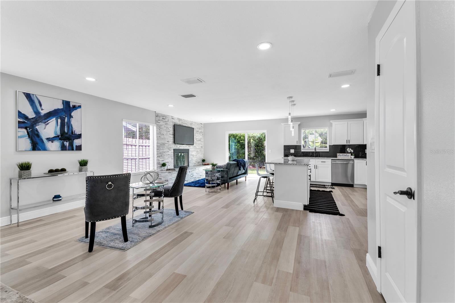


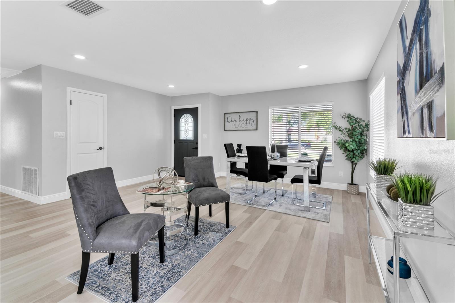
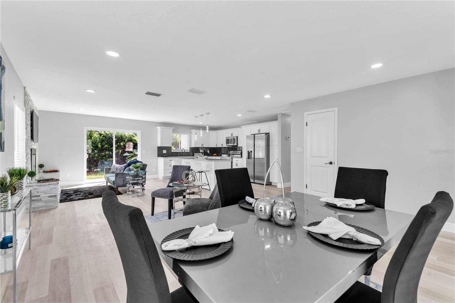
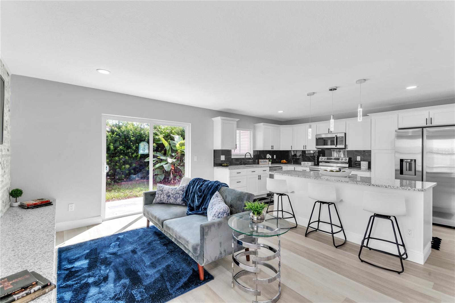
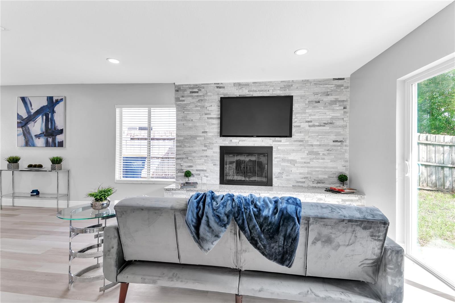
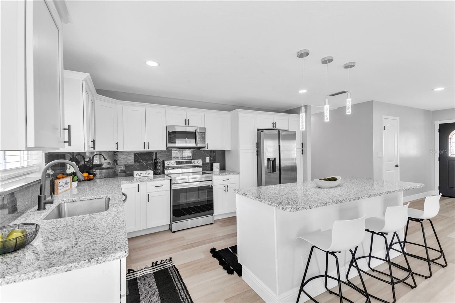
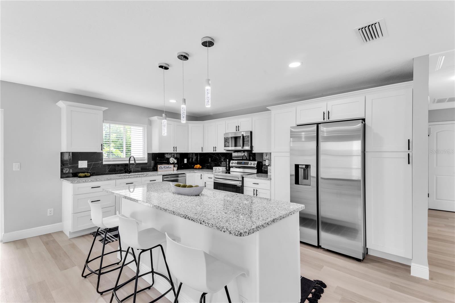
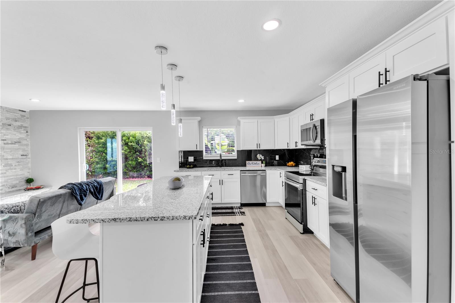
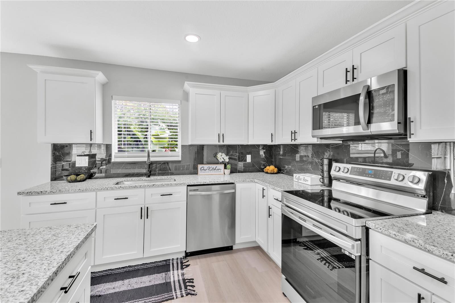
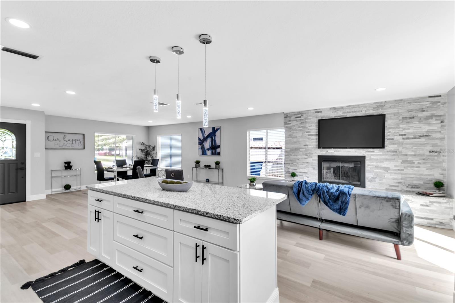


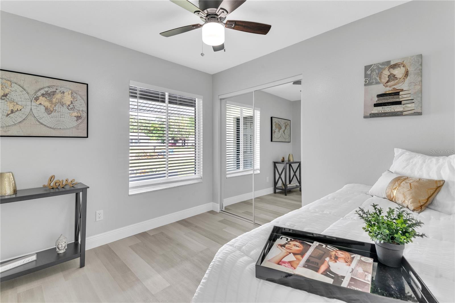
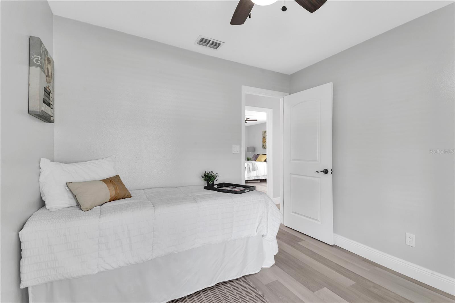
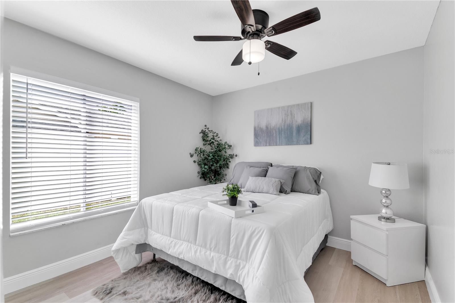
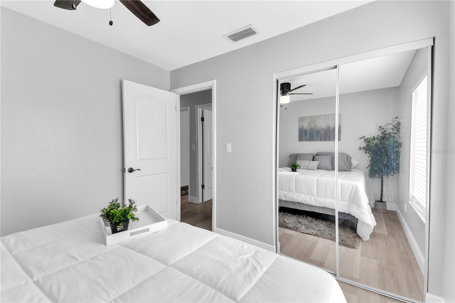

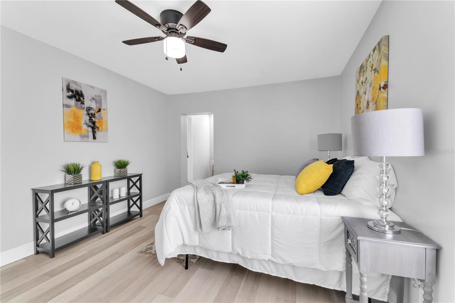
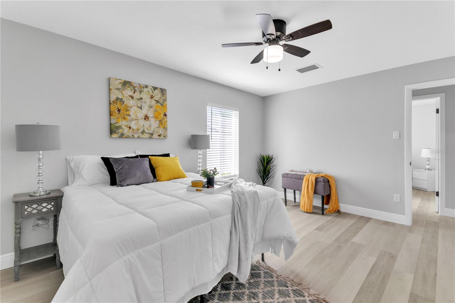
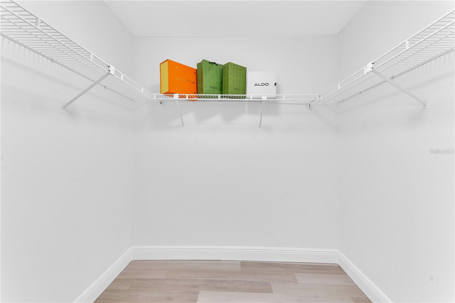

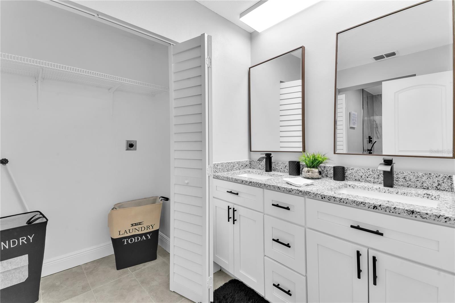
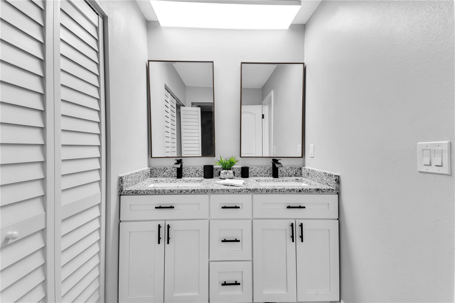
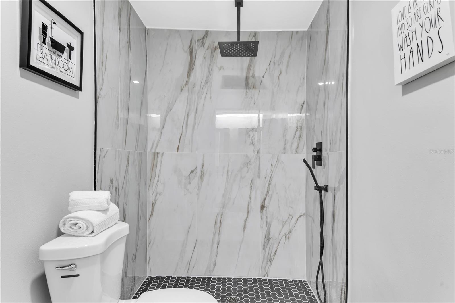

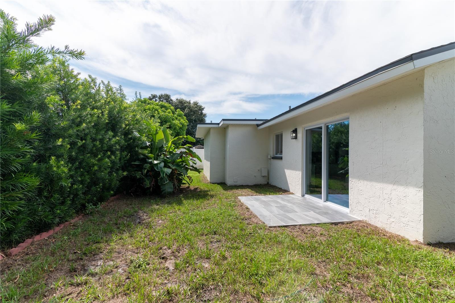
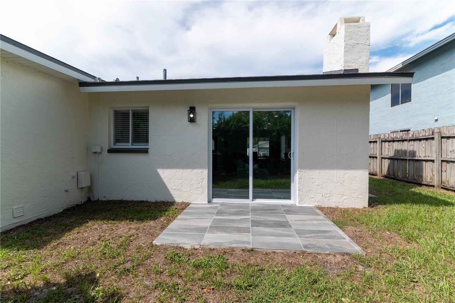
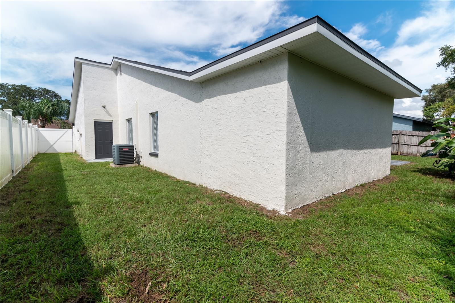

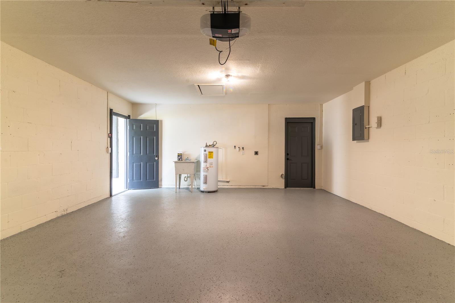
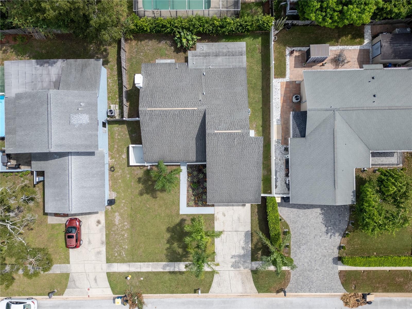
- MLS#: TB8309566 ( Residential )
- Street Address: 1931 Hastings Drive
- Viewed: 7
- Price: $464,998
- Price sqft: $227
- Waterfront: No
- Year Built: 1975
- Bldg sqft: 2048
- Bedrooms: 3
- Total Baths: 2
- Full Baths: 2
- Garage / Parking Spaces: 2
- Days On Market: 12
- Additional Information
- Geolocation: 27.9914 / -82.7582
- County: PINELLAS
- City: CLEARWATER
- Zipcode: 33763
- Subdivision: Willow Ridge Replat
- Elementary School: Dunedin Elementary PN
- Middle School: Dunedin Highland Middle PN
- High School: Dunedin High PN
- Provided by: LPT REALTY
- Contact: Angie Haddon
- 877-366-2213
- DMCA Notice
-
DescriptionCompletely Updated, NO HOA or FLOOD INSURANCE Required! Welcome to your dream home at 1931 Hastings Dr., located in the heart of Clearwater! This beautifully updated 3 bedroom, 2 bathroom single family home features modern upgrades throughout. Step inside to find stunning vinyl plank flooring, fresh paint, and an open concept kitchen with quartz countertops, beautiful new cabinets, and sleek stainless steel appliancesperfect for all your culinary adventures! The master suite is your private retreat, boasting a spacious walk in closet and an en suite bathroom complete with a luxurious walk in rain shower. With a 2 car garage and a prime location, this home checks all the boxes! Best of all, theres no HOA and no need for flood insurance, so you can enjoy peace of mind and lower costs! Dont miss your chanceschedule a showing today!
Property Location and Similar Properties
All
Similar
Features
Appliances
- Built-In Oven
- Dishwasher
- Disposal
- Microwave
- Refrigerator
Home Owners Association Fee
- 0.00
Carport Spaces
- 0.00
Close Date
- 0000-00-00
Cooling
- Central Air
Country
- US
Covered Spaces
- 0.00
Exterior Features
- Lighting
- Private Mailbox
- Sidewalk
Fencing
- Board
- Other
Flooring
- Luxury Vinyl
Furnished
- Unfurnished
Garage Spaces
- 2.00
Heating
- Central
High School
- Dunedin High-PN
Insurance Expense
- 0.00
Interior Features
- Ceiling Fans(s)
- Eat-in Kitchen
- Living Room/Dining Room Combo
- Open Floorplan
- Solid Surface Counters
- Thermostat
- Walk-In Closet(s)
Legal Description
- WILLOW RIDGE RE-PLAT LOT 32
Levels
- One
Living Area
- 1418.00
Middle School
- Dunedin Highland Middle-PN
Area Major
- 33763 - Clearwater
Net Operating Income
- 0.00
Occupant Type
- Vacant
Open Parking Spaces
- 0.00
Other Expense
- 0.00
Parcel Number
- 01-29-15-98110-000-0320
Property Condition
- Completed
Property Type
- Residential
Roof
- Shingle
School Elementary
- Dunedin Elementary-PN
Sewer
- Public Sewer
Tax Year
- 2023
Township
- 29
Utilities
- Cable Connected
- Electricity Connected
- Public
- Sewer Connected
- Water Connected
Virtual Tour Url
- https://www.propertypanorama.com/instaview/stellar/TB8309566
Water Source
- Public
Year Built
- 1975
Listing Data ©2024 Pinellas/Central Pasco REALTOR® Organization
The information provided by this website is for the personal, non-commercial use of consumers and may not be used for any purpose other than to identify prospective properties consumers may be interested in purchasing.Display of MLS data is usually deemed reliable but is NOT guaranteed accurate.
Datafeed Last updated on October 16, 2024 @ 12:00 am
©2006-2024 brokerIDXsites.com - https://brokerIDXsites.com
Sign Up Now for Free!X
Call Direct: Brokerage Office: Mobile: 727.710.4938
Registration Benefits:
- New Listings & Price Reduction Updates sent directly to your email
- Create Your Own Property Search saved for your return visit.
- "Like" Listings and Create a Favorites List
* NOTICE: By creating your free profile, you authorize us to send you periodic emails about new listings that match your saved searches and related real estate information.If you provide your telephone number, you are giving us permission to call you in response to this request, even if this phone number is in the State and/or National Do Not Call Registry.
Already have an account? Login to your account.

