
- Jackie Lynn, Broker,GRI,MRP
- Acclivity Now LLC
- Signed, Sealed, Delivered...Let's Connect!
Featured Listing

12976 98th Street
- Home
- Property Search
- Search results
- 13926 Snapper Fin Lane, TAMPA, FL 33637
Property Photos
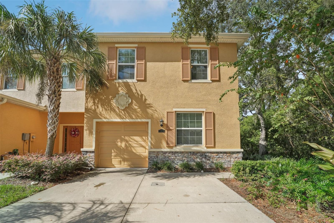

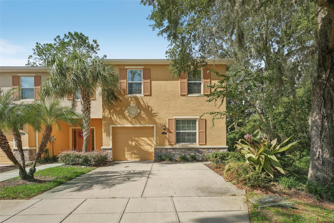
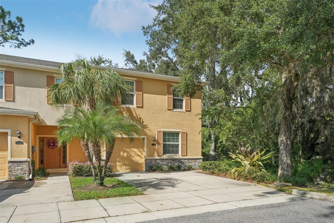
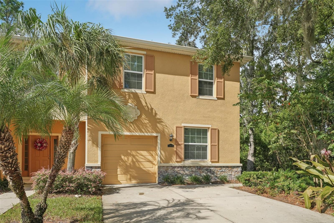
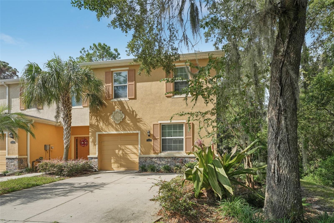
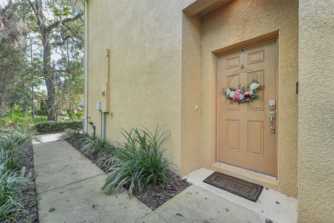
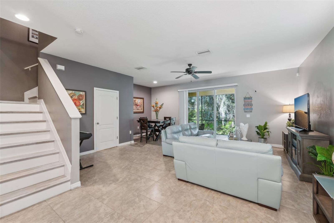
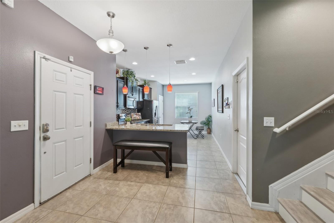
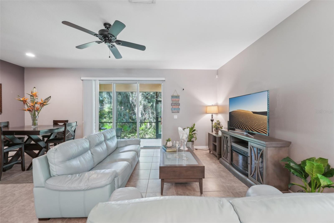
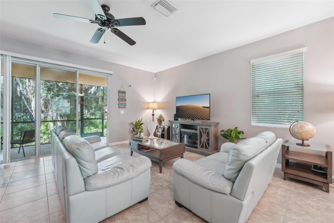
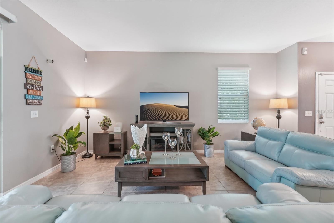
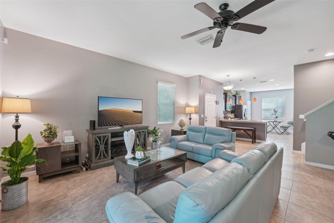
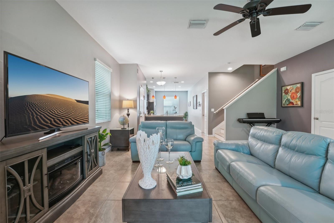
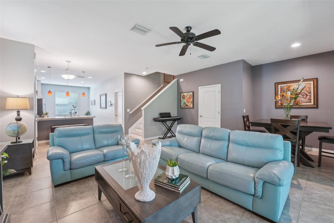
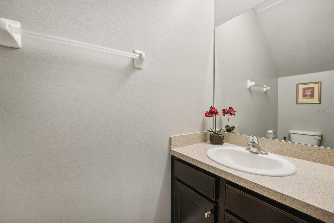
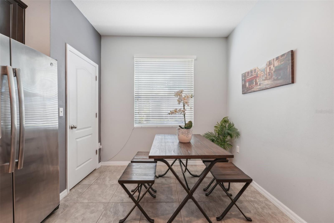
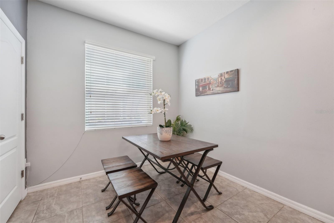
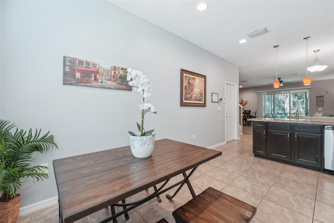
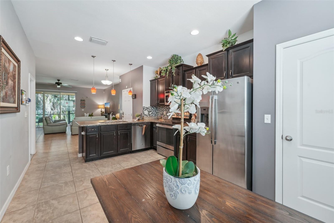
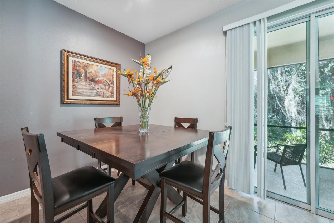
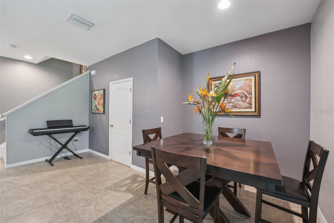
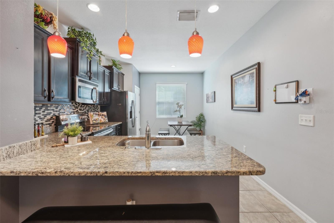
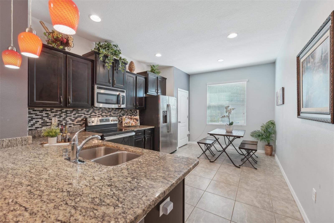
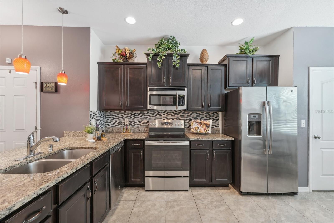
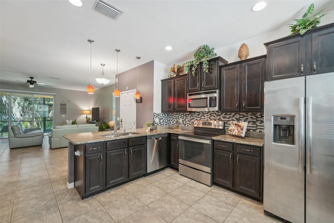
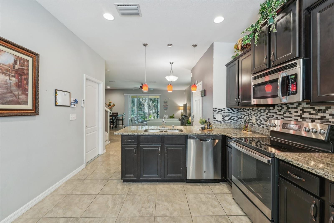
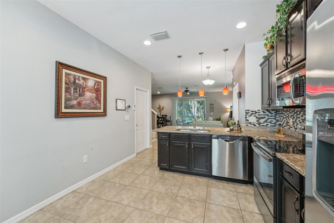
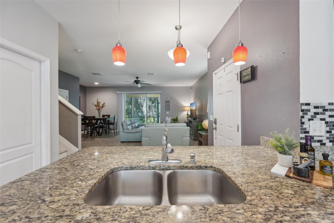
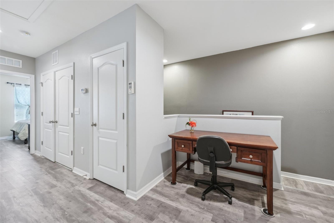
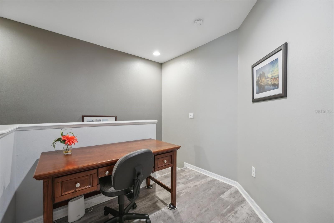
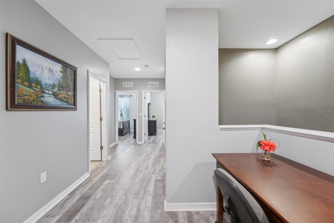
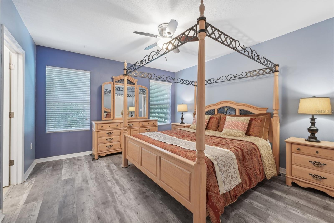
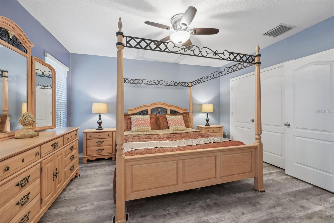
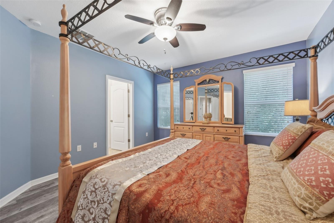
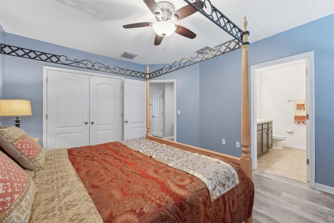
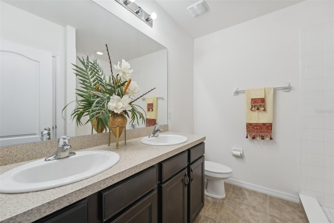
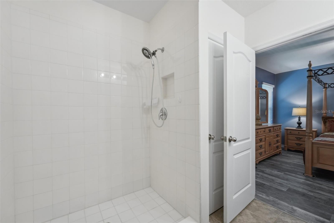
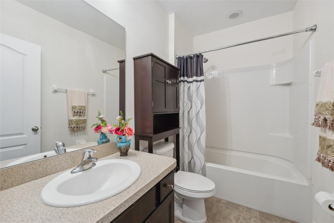
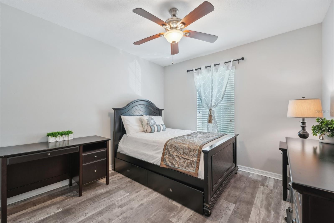
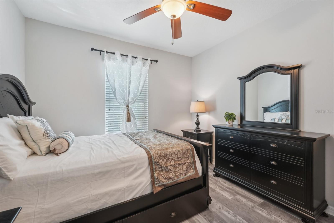
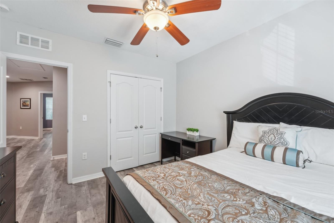
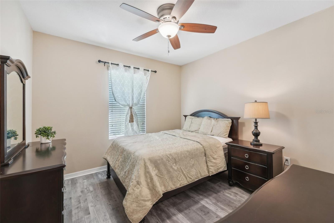
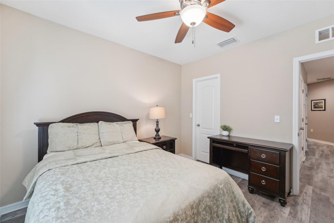

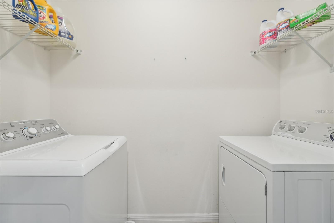
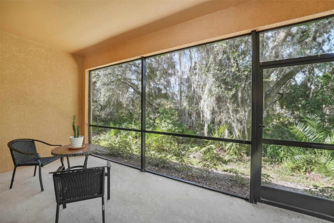

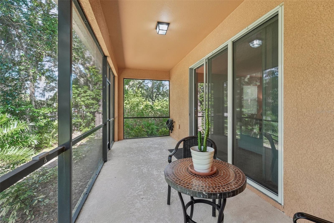
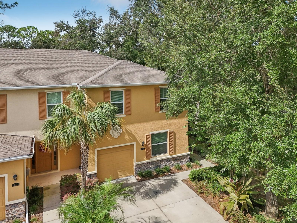

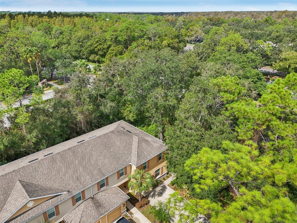
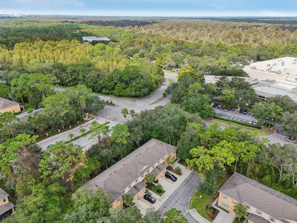
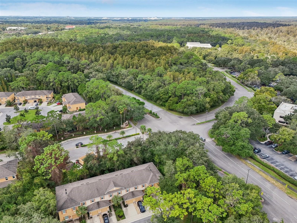
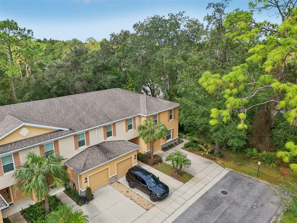
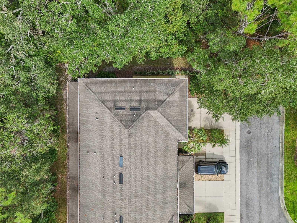
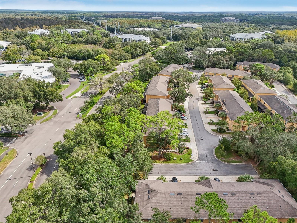
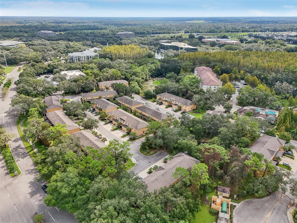
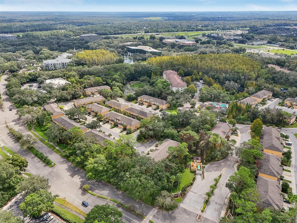
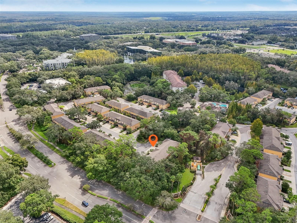
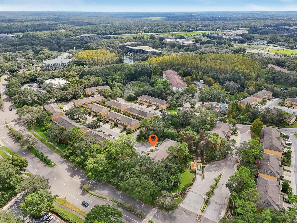
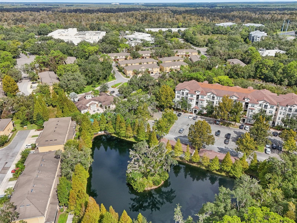
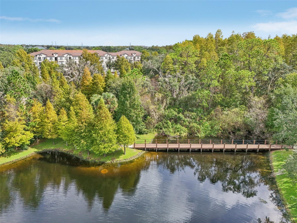
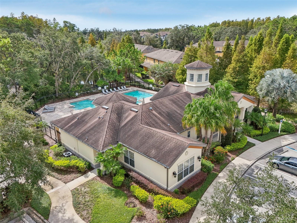
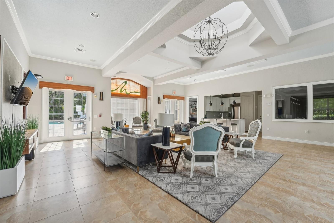
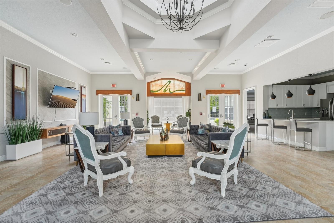
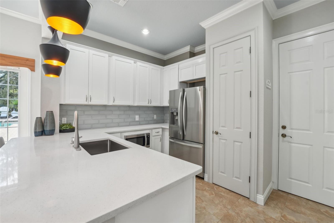
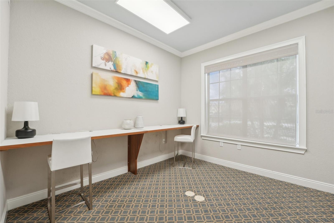
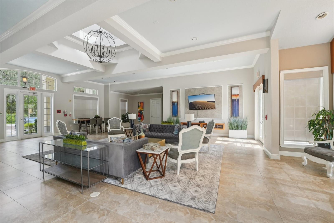
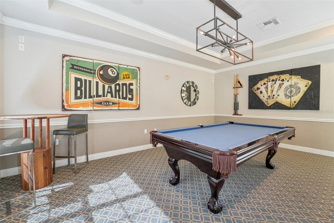
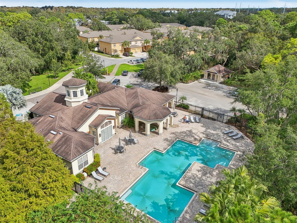
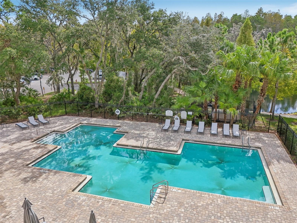
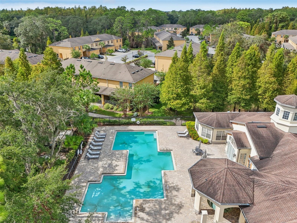
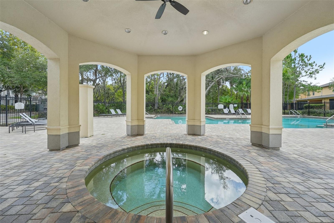
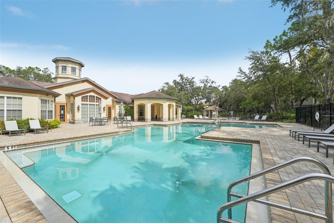
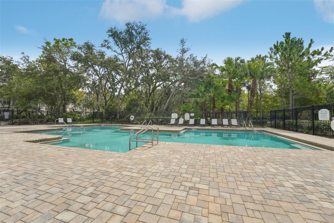
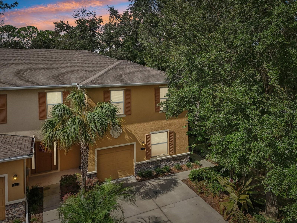
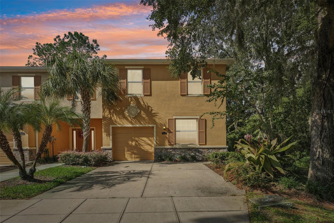
- MLS#: TB8309364 ( Residential )
- Street Address: 13926 Snapper Fin Lane
- Viewed: 2
- Price: $349,900
- Price sqft: $165
- Waterfront: No
- Year Built: 2015
- Bldg sqft: 2116
- Bedrooms: 3
- Total Baths: 3
- Full Baths: 2
- 1/2 Baths: 1
- Garage / Parking Spaces: 1
- Days On Market: 5
- Additional Information
- Geolocation: 28.0736 / -82.3636
- County: HILLSBOROUGH
- City: TAMPA
- Zipcode: 33637
- Subdivision: Hidden River Twnhms Ph 2
- Provided by: MIHARA & ASSOCIATES INC.
- Contact: Lisa Marie Carroll PA
- 813-960-2300
- DMCA Notice
-
DescriptionImmaculate 3 Bedroom, 2.5 Bath with 1 car townhome in the GATED community of Hidden River. Beautiful community with plenty of GORGEOUS natural landscaping & water views. So convenient & close to I 75 & I 4. Just down the street from Telecom Park, JP Morgan, & Citibank. Perfect home for those looking for low maintenance. NO CARPET!! Located at the end of the street with a 2 sided conservation homesite & private entry way. Spacious entertaining space with 8' sliders overlooking rear yard. Screened in lanai for additional entertaining space, cook outs or just enjoying the outdoors. Well laid out kitchen space with GRANITE countertops, serving/seating island, pendant lighting, staggered upper cabinets, STAINLESS STEEL appliances, designer backsplash, closet pantry, & morning room. 1st floor powder bath. All bedrooms & laundry room with included full size washer & dryer, are on the second floor. Private master suite with en suite & view of the rear yard. 2 spacious secondary bedrooms & a secondary bath. Flex space that can be used as a library, display area, arts & crafts space, homework station, & more! Community amenities include a gaming room, gym, pool, & spa, walking trails, business center, & clubhouse. Great home for students as well, just down the street from USF. Close to Moffitt, VA Hospital, StarBucks, Dunkin Donuts, eateries, Busch Gardens, New Tampa, eateries, Montessori schools, shopping, & so much more! Call today for your PRIVATE showing!
Property Location and Similar Properties
All
Similar
Features
Appliances
- Dishwasher
- Dryer
- Microwave
- Range
- Refrigerator
- Washer
Home Owners Association Fee
- 710.00
Home Owners Association Fee Includes
- Pool
Association Name
- Hidden River Townhomes
Association Phone
- 727.787.3461
Carport Spaces
- 0.00
Close Date
- 0000-00-00
Cooling
- Central Air
Country
- US
Covered Spaces
- 0.00
Exterior Features
- Sidewalk
- Sliding Doors
Flooring
- Laminate
Garage Spaces
- 1.00
Heating
- Electric
Insurance Expense
- 0.00
Interior Features
- Kitchen/Family Room Combo
- PrimaryBedroom Upstairs
- Split Bedroom
- Walk-In Closet(s)
- Window Treatments
Legal Description
- HIDDEN RIVER TOWNHOMES PHASE 2 LOT 90
Levels
- Two
Living Area
- 1704.00
Area Major
- 33637 - Tampa / Temple Terrace
Net Operating Income
- 0.00
Occupant Type
- Owner
Open Parking Spaces
- 0.00
Other Expense
- 0.00
Parcel Number
- A-01-28-19-A1X-000000-00090.0
Pets Allowed
- Breed Restrictions
- Yes
Property Condition
- Completed
Property Type
- Residential
Roof
- Shingle
Sewer
- Public Sewer
Tax Year
- 2023
Township
- 28
Utilities
- BB/HS Internet Available
- Cable Available
- Fiber Optics
Virtual Tour Url
- https://www.propertypanorama.com/instaview/stellar/TB8309364
Water Source
- Public
Year Built
- 2015
Zoning Code
- PD-A
Listing Data ©2024 Pinellas/Central Pasco REALTOR® Organization
The information provided by this website is for the personal, non-commercial use of consumers and may not be used for any purpose other than to identify prospective properties consumers may be interested in purchasing.Display of MLS data is usually deemed reliable but is NOT guaranteed accurate.
Datafeed Last updated on October 17, 2024 @ 12:00 am
©2006-2024 brokerIDXsites.com - https://brokerIDXsites.com
Sign Up Now for Free!X
Call Direct: Brokerage Office: Mobile: 727.710.4938
Registration Benefits:
- New Listings & Price Reduction Updates sent directly to your email
- Create Your Own Property Search saved for your return visit.
- "Like" Listings and Create a Favorites List
* NOTICE: By creating your free profile, you authorize us to send you periodic emails about new listings that match your saved searches and related real estate information.If you provide your telephone number, you are giving us permission to call you in response to this request, even if this phone number is in the State and/or National Do Not Call Registry.
Already have an account? Login to your account.

