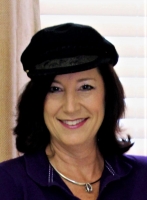
- Jackie Lynn, Broker,GRI,MRP
- Acclivity Now LLC
- Signed, Sealed, Delivered...Let's Connect!
Featured Listing

12976 98th Street
- Home
- Property Search
- Search results
- 27127 Fordham Drive, WESLEY CHAPEL, FL 33544
Property Photos
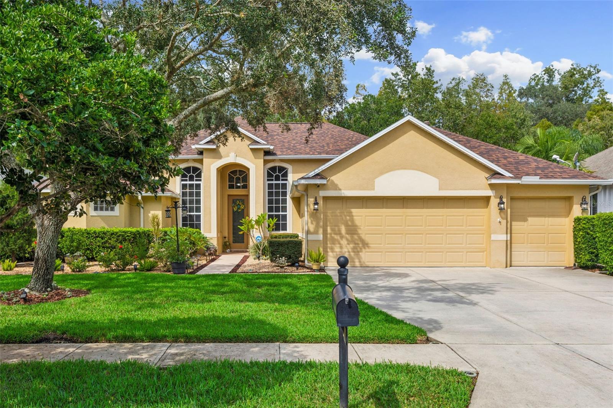

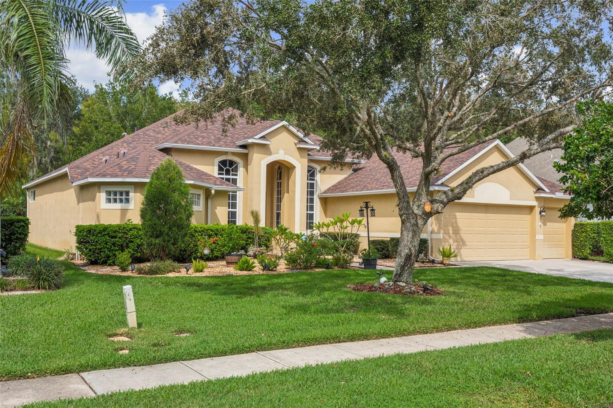
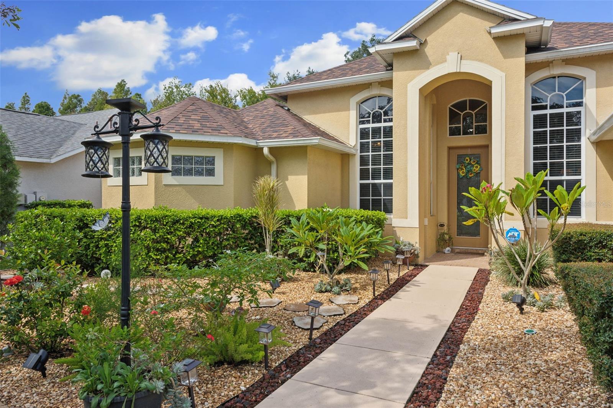


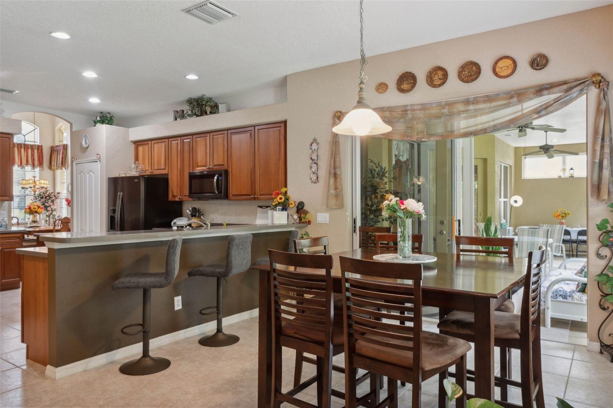

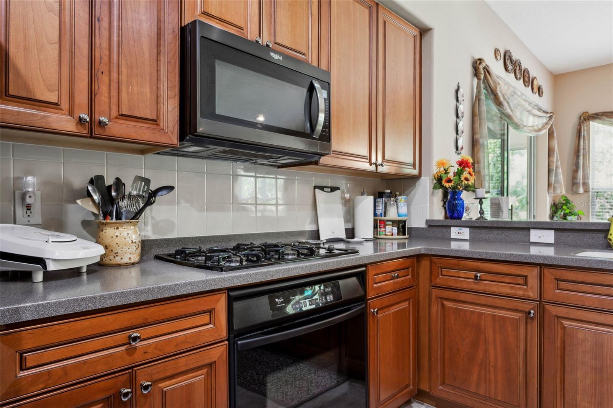
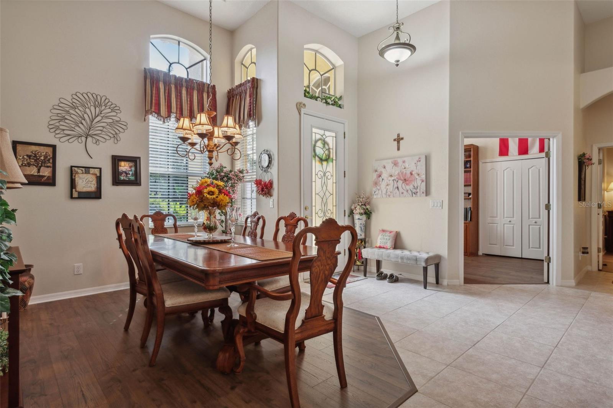

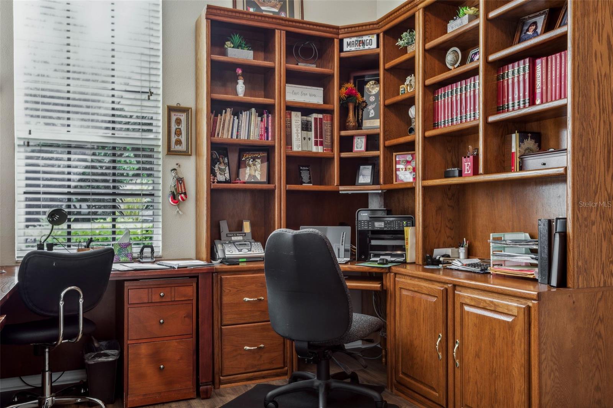
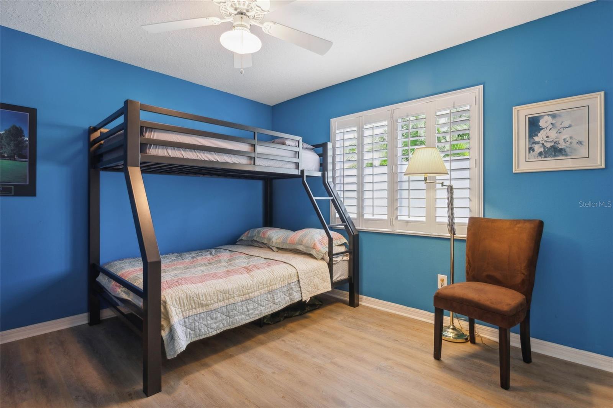

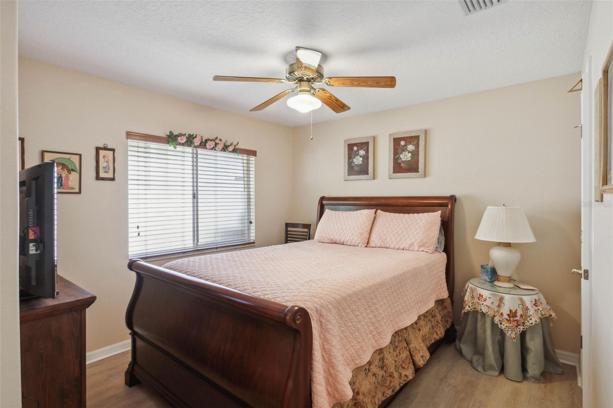


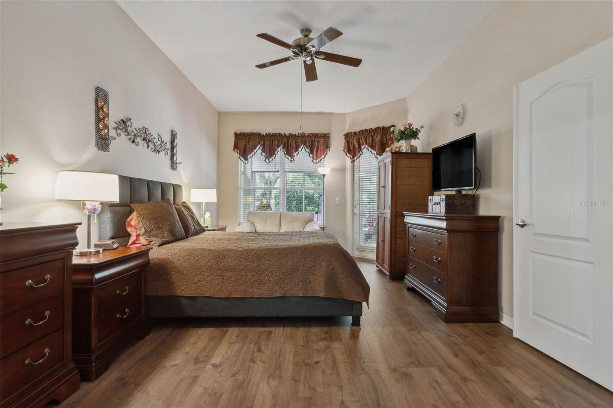




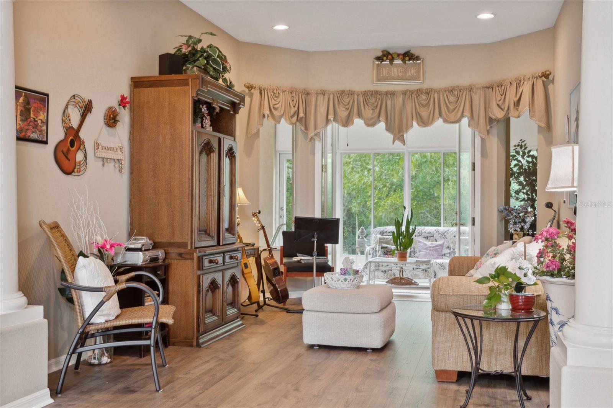
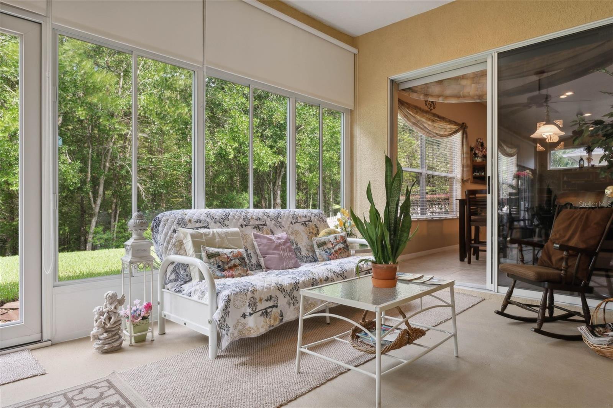

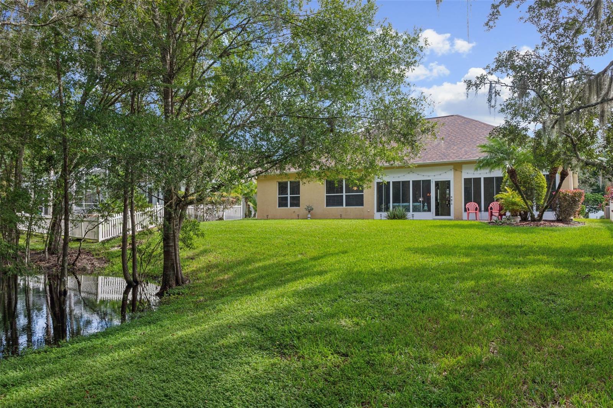
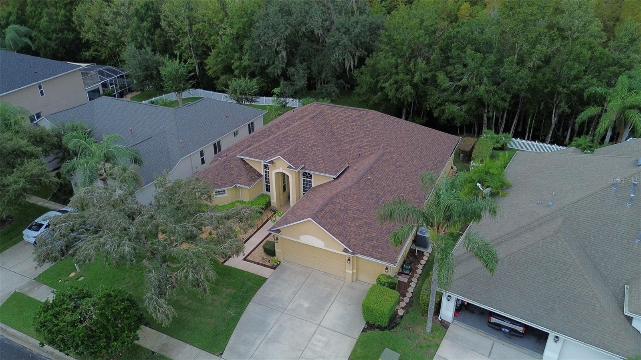

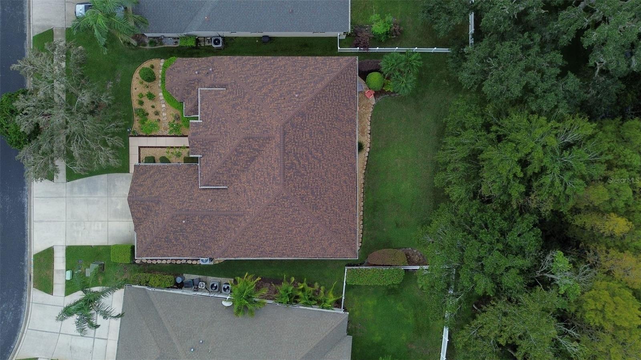



- MLS#: TB8309261 ( Residential )
- Street Address: 27127 Fordham Drive
- Viewed: 1
- Price: $625,000
- Price sqft: $250
- Waterfront: Yes
- Wateraccess: Yes
- Waterfront Type: Pond
- Year Built: 2003
- Bldg sqft: 2498
- Bedrooms: 4
- Total Baths: 3
- Full Baths: 3
- Garage / Parking Spaces: 3
- Days On Market: 6
- Additional Information
- Geolocation: 28.1954 / -82.367
- County: PASCO
- City: WESLEY CHAPEL
- Zipcode: 33544
- Subdivision: Seven Oaks Parcels S11 S15
- Elementary School: Seven Oaks Elementary PO
- Middle School: John Long Middle PO
- High School: Wiregrass Ranch High PO
- Provided by: PEOPLE'S CHOICE REALTY SVC LLC
- Contact: Judy Rodriguez
- 813-933-0677
- DMCA Notice
-
DescriptionDont miss this stunning Seven Oaks home! This move in ready 4 bedroom, 3 bathroom beauty is located in the gated Brookforest community on a conservation/pond lot and boasts a 3 car garage. As you step inside, youll be greeted by soaring ceilings, elegant architectural details including columns, arched doorways, decorative niches, and a tray ceiling in the dining room. Tile flooring and transom windows allow plenty of natural light to flood the home. French doors in the living room open to a spacious screened lanai, creating a private retreat with tranquil pond views. The island kitchen features 42 inch wood cabinets, updated appliances, a natural gas range, a breakfast bar, and a cozy breakfast nook for casual dining. Just off the kitchen, the family room offers the perfect space for entertaining and everyday living. The split bedroom layout provides a spacious master suite with dual vanities, a garden tub, and a large shower. The fourth bedroom, currently used as an office, and two additional bedrooms with two full baths offer flexible living arrangements for family or guests. Recent updates include a new AC system in 2014, an industrial water heater in 2022, and a new roof in 2021. The home also features a 300 sq ft enclosed sunroom with AC and luxury vinyl plank flooring throughout all bedrooms and the dining room. The Sun room is prepped with natural gas and water/sink hookups for outdoor enjoyment. Seven Oaks residents enjoy award winning amenities, including a clubhouse with fitness rooms, a theater, caf, event space, and a fantastic 17 acre sports complex with pools, a water slide, tennis courts, basketball and volleyball courts, sports fields, and a playground. This home is conveniently located near Wiregrass Mall, Tampa Premium Outlets, I 75 & I 275, Florida Hospital, the ICE complex, and more, plus its zoned for top rated schools. You wont want to miss out on this beautiful home!
Property Location and Similar Properties
All
Similar
Features
Waterfront Description
- Pond
Appliances
- Built-In Oven
- Cooktop
- Dishwasher
- Disposal
- Dryer
- Gas Water Heater
- Microwave
- Refrigerator
- Washer
Association Amenities
- Gated
- Playground
Home Owners Association Fee
- 144.00
Association Name
- Associa Gulf Coast
Association Phone
- 813-963-6400
Builder Name
- Mercedes
Carport Spaces
- 0.00
Close Date
- 0000-00-00
Cooling
- Central Air
Country
- US
Covered Spaces
- 0.00
Exterior Features
- French Doors
- Irrigation System
- Lighting
- Sidewalk
- Sliding Doors
Flooring
- Ceramic Tile
Garage Spaces
- 3.00
Heating
- Electric
- Natural Gas
High School
- Wiregrass Ranch High-PO
Insurance Expense
- 0.00
Interior Features
- Ceiling Fans(s)
- High Ceilings
- Open Floorplan
- Solid Surface Counters
- Split Bedroom
- Tray Ceiling(s)
- Walk-In Closet(s)
- Window Treatments
Legal Description
- SEVEN OAKS PARCELS S-11 AND S-15 PB 42 PG 062 BLOCK 14 LOT 33 OR 5277 PG 1053 OR 8860 PG 2598
Levels
- One
Living Area
- 2498.00
Lot Features
- Conservation Area
- Sidewalk
- Paved
Middle School
- John Long Middle-PO
Area Major
- 33544 - Zephyrhills/Wesley Chapel
Net Operating Income
- 0.00
Occupant Type
- Owner
Open Parking Spaces
- 0.00
Other Expense
- 0.00
Parcel Number
- 25-26-19-0020-01400-0330
Parking Features
- Garage Door Opener
Pets Allowed
- Yes
Property Type
- Residential
Roof
- Shingle
School Elementary
- Seven Oaks Elementary-PO
Sewer
- Public Sewer
Tax Year
- 2024
Township
- 26
Utilities
- Cable Connected
- Electricity Connected
- Natural Gas Connected
- Sprinkler Recycled
- Street Lights
Virtual Tour Url
- https://www.propertypanorama.com/instaview/stellar/TB8309261
Water Source
- Public
Year Built
- 2003
Zoning Code
- MPUD
Listing Data ©2024 Pinellas/Central Pasco REALTOR® Organization
The information provided by this website is for the personal, non-commercial use of consumers and may not be used for any purpose other than to identify prospective properties consumers may be interested in purchasing.Display of MLS data is usually deemed reliable but is NOT guaranteed accurate.
Datafeed Last updated on October 16, 2024 @ 12:00 am
©2006-2024 brokerIDXsites.com - https://brokerIDXsites.com
Sign Up Now for Free!X
Call Direct: Brokerage Office: Mobile: 727.710.4938
Registration Benefits:
- New Listings & Price Reduction Updates sent directly to your email
- Create Your Own Property Search saved for your return visit.
- "Like" Listings and Create a Favorites List
* NOTICE: By creating your free profile, you authorize us to send you periodic emails about new listings that match your saved searches and related real estate information.If you provide your telephone number, you are giving us permission to call you in response to this request, even if this phone number is in the State and/or National Do Not Call Registry.
Already have an account? Login to your account.

