
- Jackie Lynn, Broker,GRI,MRP
- Acclivity Now LLC
- Signed, Sealed, Delivered...Let's Connect!
Featured Listing

12976 98th Street
- Home
- Property Search
- Search results
- 4705 Basswood Street, LAND O LAKES, FL 34639
Property Photos
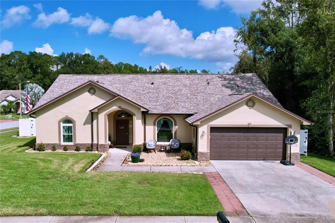

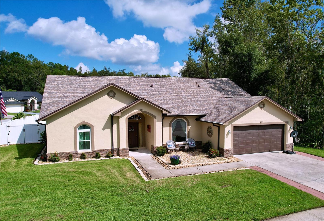
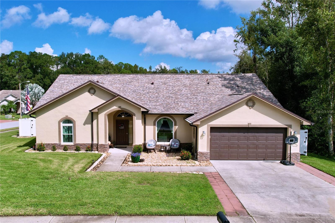
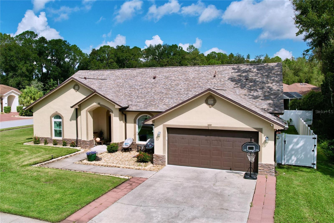
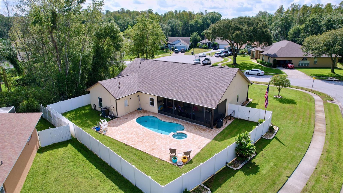


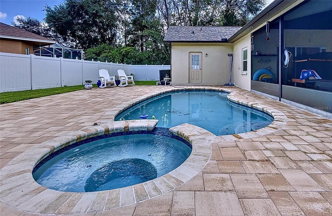
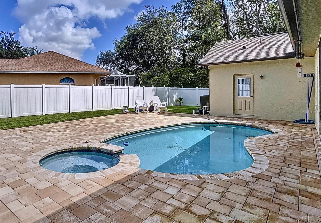
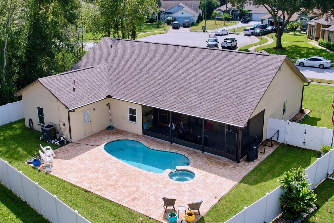
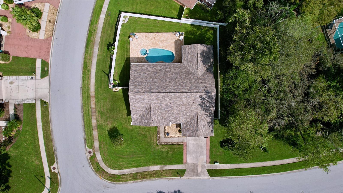
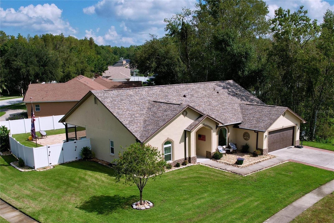
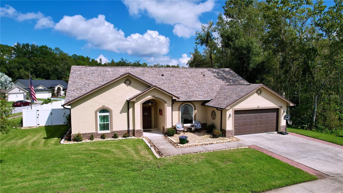
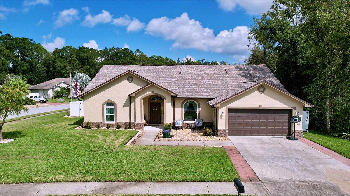
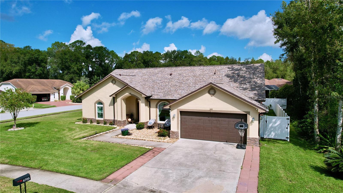
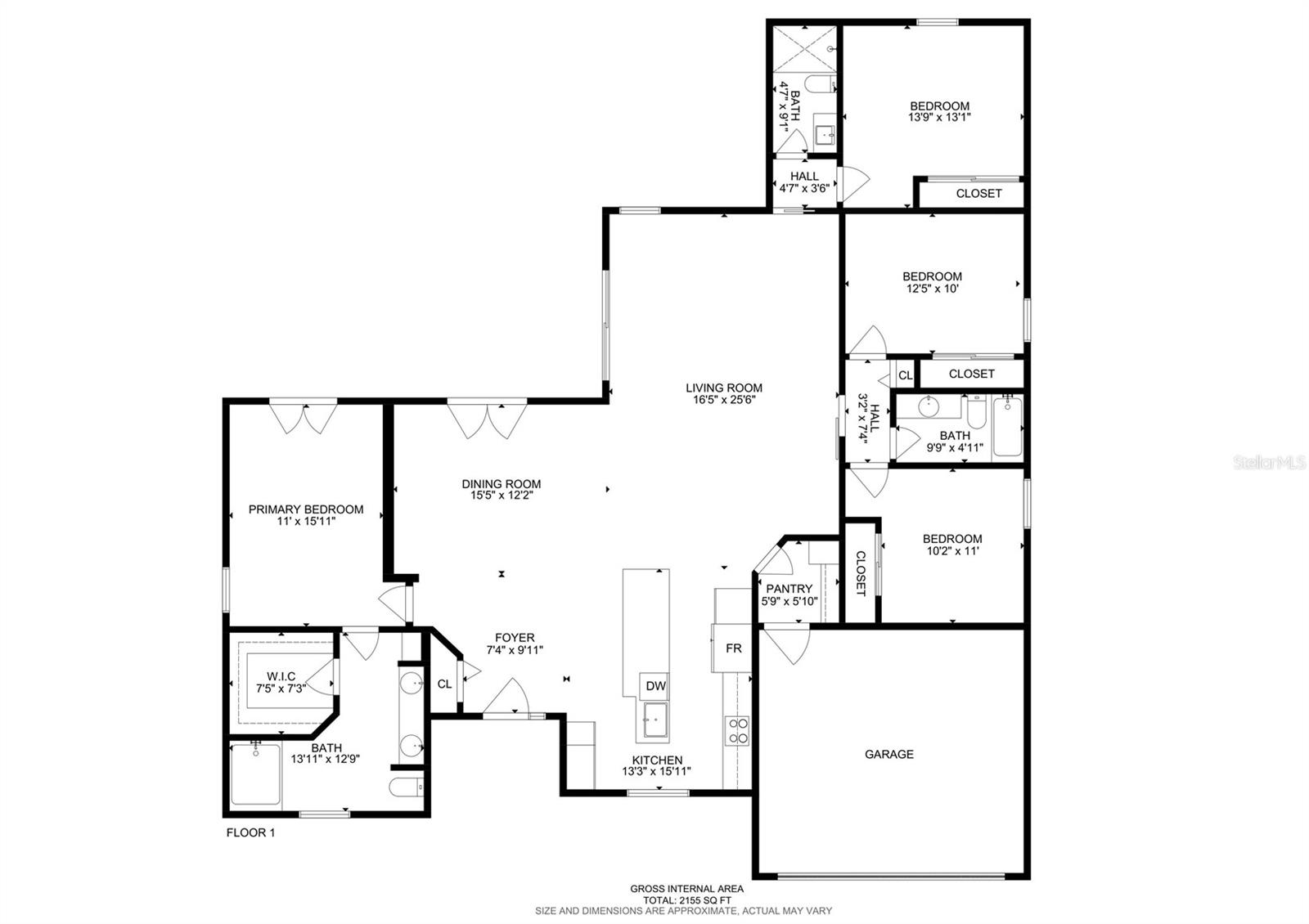
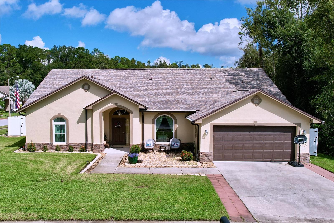
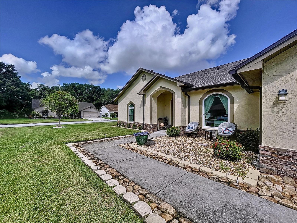
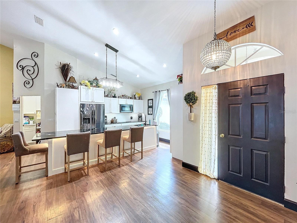
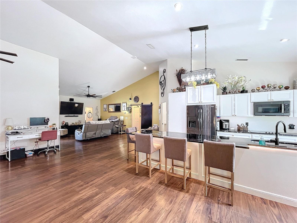
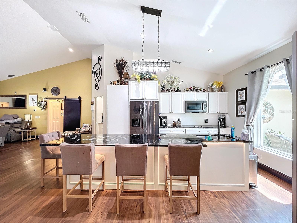
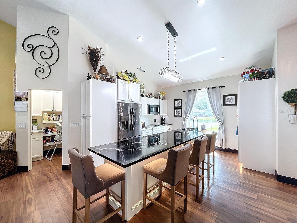
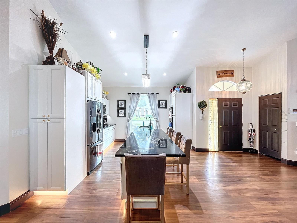
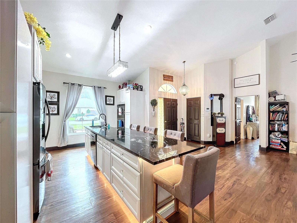
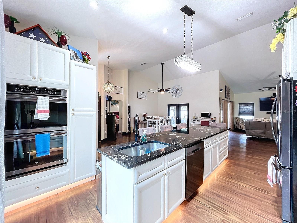
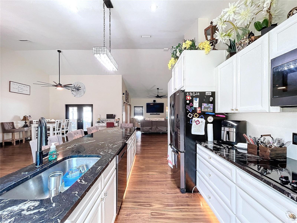
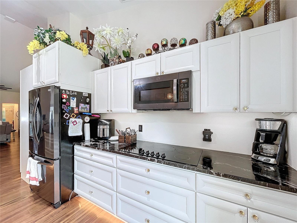
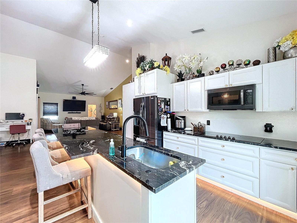
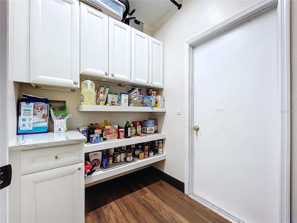
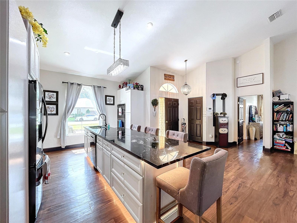
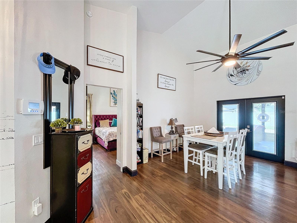
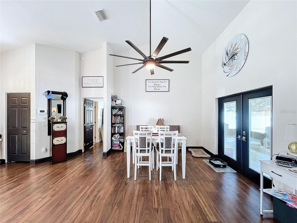
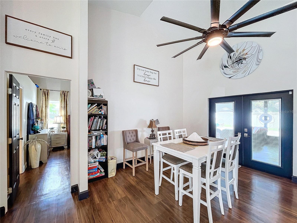
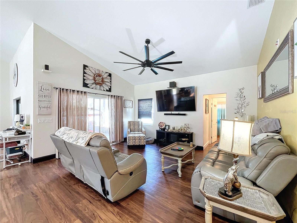
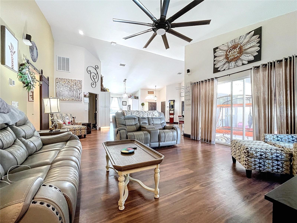
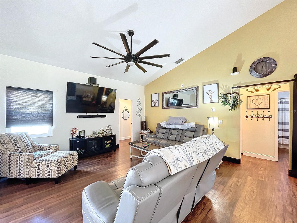
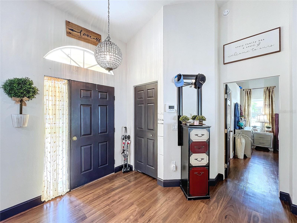
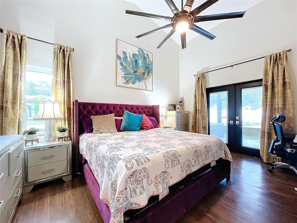
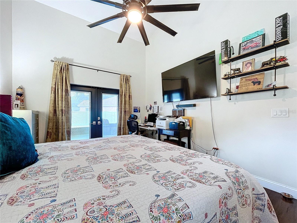

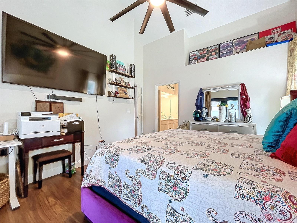
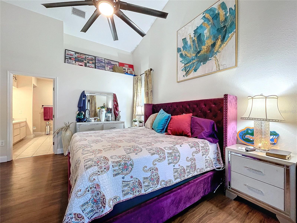
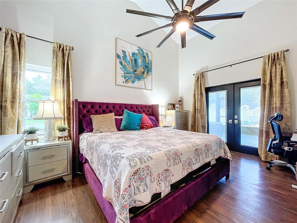
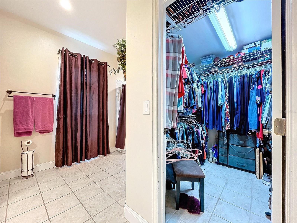
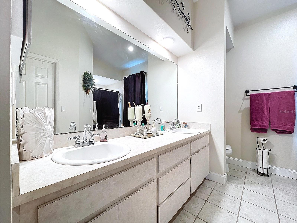

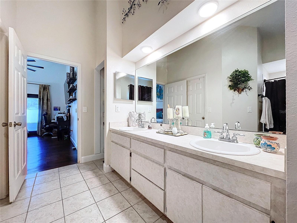
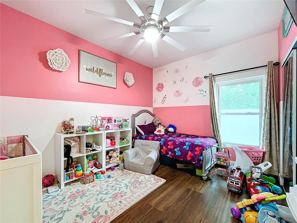
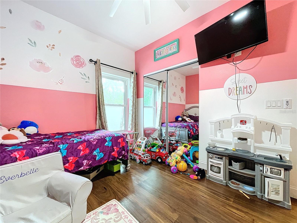
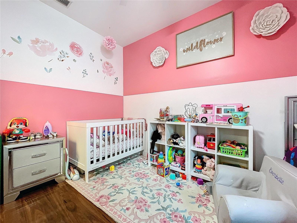
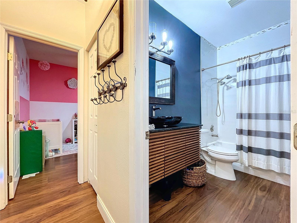
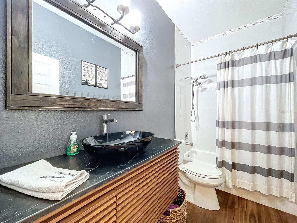
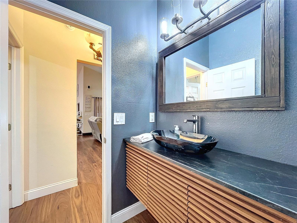
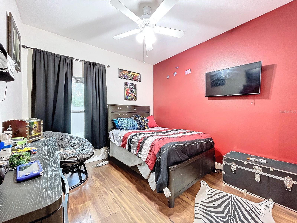
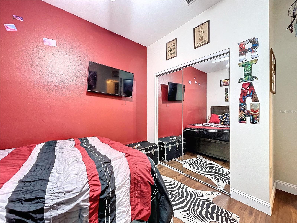
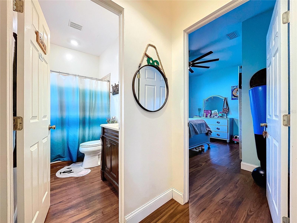
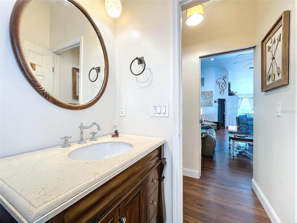
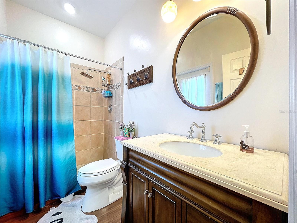
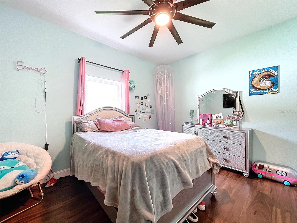
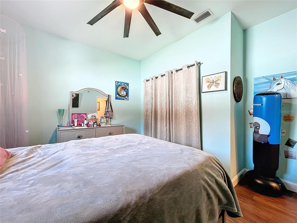
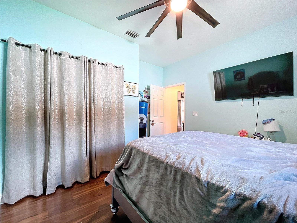
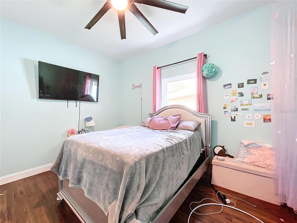
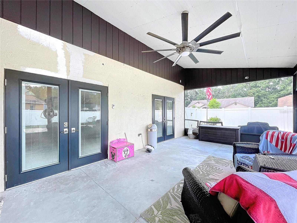
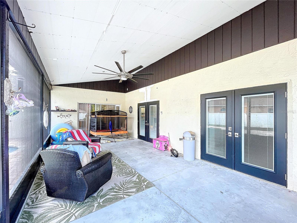
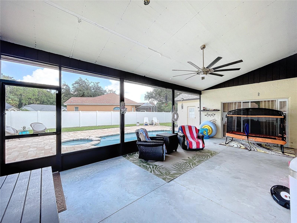
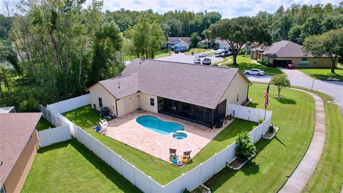
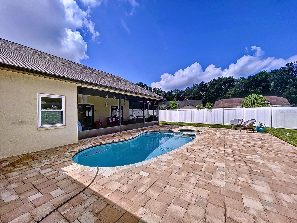
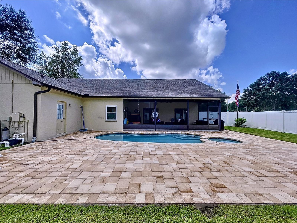

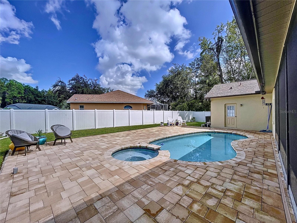
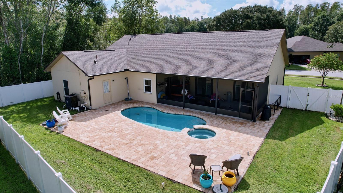
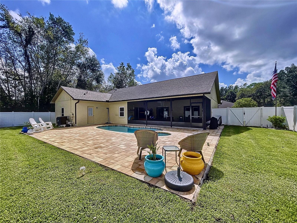
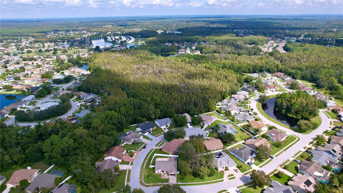
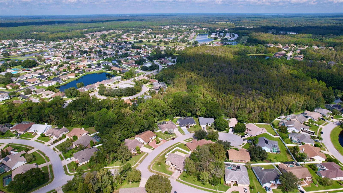
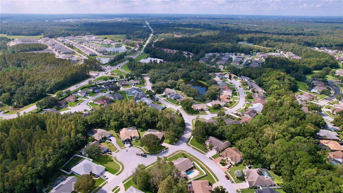
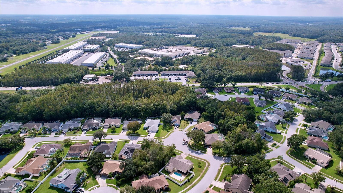
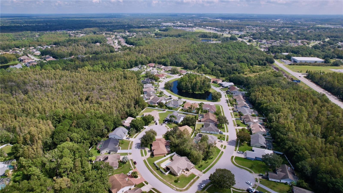
- MLS#: TB8309161 ( Residential )
- Street Address: 4705 Basswood Street
- Viewed: 2
- Price: $514,900
- Price sqft: $239
- Waterfront: No
- Year Built: 1994
- Bldg sqft: 2153
- Bedrooms: 4
- Total Baths: 3
- Full Baths: 3
- Garage / Parking Spaces: 2
- Days On Market: 12
- Additional Information
- Geolocation: 28.2251 / -82.3833
- County: PASCO
- City: LAND O LAKES
- Zipcode: 34639
- Subdivision: Grand Oaks
- Elementary School: Veterans Elementary School
- Middle School: Cypress Creek Middle School
- High School: Cypress Creek High PO
- Provided by: ROBERT SLACK LLC
- Contact: Maria Castellano
- 352-229-1187
- DMCA Notice
-
DescriptionThis property is a fantastic find with it's numerous modern upgrades and open floorplan which gives it such a spacious feel. NO FLOOD ZONE! The owner's attention to detail is evident in this beautifully updated property in the sought out neighborhood of Grand Oaks, making it move in ready. Upgrades include Roof replaced and gutters with leaf guards (2021), New AC (2022), New water heater (2022), Freshly painted (2021 2022), Upgraded kitchen with new cabinets, quartz counter island, and a giant pantry (2022), Luxury vinyl plank flooring throughout (2021 2022), Stainless steel appliances (2021), Heated inground swimming pool and spa being resurfaced and including a new heater, pump, and pavers (2022), New windows, garage door, and remodeled bathrooms (2021 2022), Fully Fenced yard (2022) and removal of popcorn ceilings (2022). Location wise, it's conveniently situated between Land O Lakes and Wesley Chapel, close to excellent schools, shopping at Wiregrass Mall and Tampa Premium Outlets, and easy access to major highways like I 75 and SR56, making it great for commuting to Tampa. This well maintained home is perfect for someone looking to enjoy the Florida lifestyle with all the modern conveniences. Schedule your appointment today!
Property Location and Similar Properties
All
Similar
Features
Appliances
- Built-In Oven
- Dishwasher
- Disposal
- Dryer
- Microwave
- Refrigerator
- Washer
Home Owners Association Fee
- 103.00
Association Name
- Terrra Management Services LLC
Association Phone
- 813-374-2363
Carport Spaces
- 0.00
Close Date
- 0000-00-00
Cooling
- Central Air
Country
- US
Covered Spaces
- 0.00
Exterior Features
- French Doors
- Irrigation System
- Lighting
- Private Mailbox
- Sidewalk
Fencing
- Vinyl
Flooring
- Ceramic Tile
- Luxury Vinyl
Garage Spaces
- 2.00
Heating
- Central
High School
- Cypress Creek High-PO
Insurance Expense
- 0.00
Interior Features
- Cathedral Ceiling(s)
- Ceiling Fans(s)
- High Ceilings
- Open Floorplan
- Stone Counters
Legal Description
- GRAND OAKS PHASE I PB 26 PGS 137-150 LOT 84 OR 9583 PG 2501
Levels
- One
Living Area
- 2153.00
Lot Features
- Cleared
- Corner Lot
- Landscaped
- Level
- Oversized Lot
- Sidewalk
- Paved
Middle School
- Cypress Creek Middle School
Area Major
- 34639 - Land O Lakes
Net Operating Income
- 0.00
Occupant Type
- Owner
Open Parking Spaces
- 0.00
Other Expense
- 0.00
Parcel Number
- 14-26-19-0070-00000-0840
Pets Allowed
- Yes
Pool Features
- Gunite
- Heated
- In Ground
Property Type
- Residential
Roof
- Shingle
School Elementary
- Veterans Elementary School
Sewer
- Public Sewer
Tax Year
- 2023
Township
- 26
Utilities
- BB/HS Internet Available
- Cable Available
- Cable Connected
- Electricity Available
- Electricity Connected
- Phone Available
- Public
- Street Lights
- Underground Utilities
- Water Available
- Water Connected
View
- Pool
- Trees/Woods
Virtual Tour Url
- https://nam10.safelinks.protection.outlook.com/?url=https%3A%2F%2Fyoutu.be%2FoV72rAUpFyc&data=05%7C02%7CMaria.Castellano%40robertslack.com%7C8f6d3e76477e4f13cc4808dce2518917%7C671d90bbaeaf4f1ca85bb962086ce4e8%7C0%7C0%7C638634087082924822%7CUnknown%7CTWFpbGZsb3d8eyJWIjoiMC4wLjAwMDAiLCJQIjoiV2luMzIiLCJBTiI6Ik1haWwiLCJXVCI6Mn0%3D%7C0%7C%7C%7C&sdata=zCmgYed0Q4FfGNtH3X1CdEceaAULQA4E5lKkkYa69yA%3D&reserved=0
Water Source
- Public
Year Built
- 1994
Zoning Code
- MPUD
Listing Data ©2024 Pinellas/Central Pasco REALTOR® Organization
The information provided by this website is for the personal, non-commercial use of consumers and may not be used for any purpose other than to identify prospective properties consumers may be interested in purchasing.Display of MLS data is usually deemed reliable but is NOT guaranteed accurate.
Datafeed Last updated on October 16, 2024 @ 12:00 am
©2006-2024 brokerIDXsites.com - https://brokerIDXsites.com
Sign Up Now for Free!X
Call Direct: Brokerage Office: Mobile: 727.710.4938
Registration Benefits:
- New Listings & Price Reduction Updates sent directly to your email
- Create Your Own Property Search saved for your return visit.
- "Like" Listings and Create a Favorites List
* NOTICE: By creating your free profile, you authorize us to send you periodic emails about new listings that match your saved searches and related real estate information.If you provide your telephone number, you are giving us permission to call you in response to this request, even if this phone number is in the State and/or National Do Not Call Registry.
Already have an account? Login to your account.

