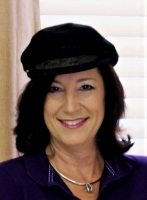
- Jackie Lynn, Broker,GRI,MRP
- Acclivity Now LLC
- Signed, Sealed, Delivered...Let's Connect!
Featured Listing

12976 98th Street
- Home
- Property Search
- Search results
- 11932 Brighton Knoll Loop, RIVERVIEW, FL 33579
Property Photos
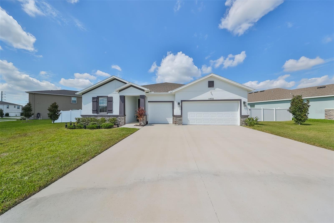

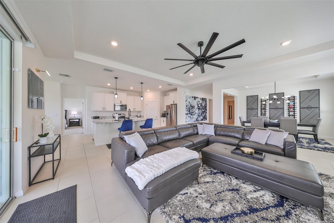
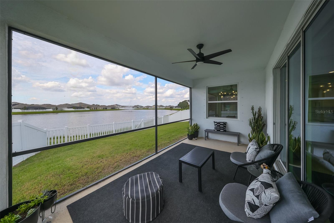
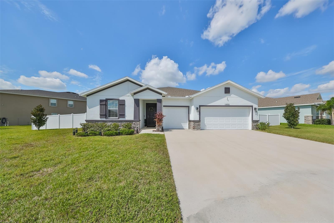
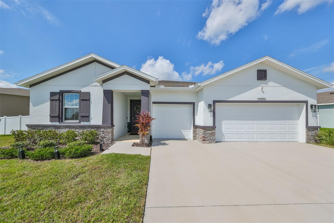
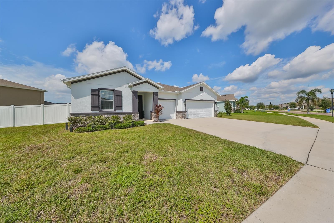
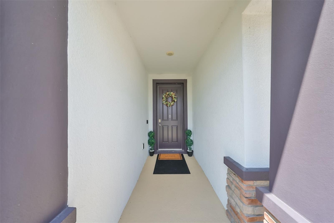
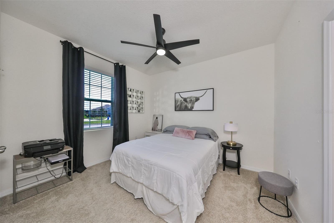
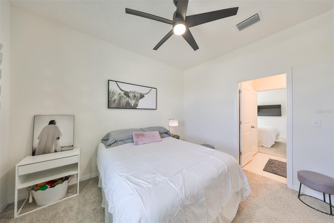
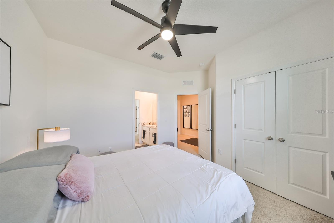
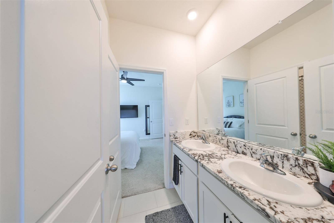
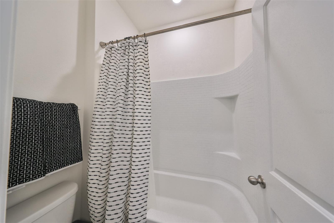

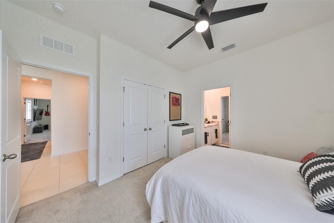
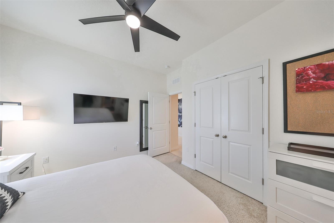
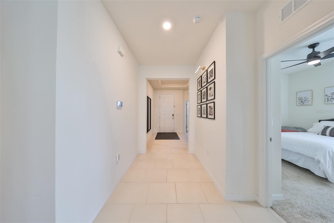
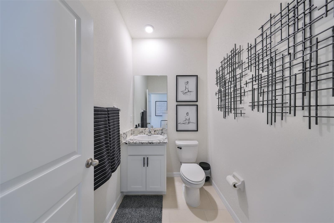


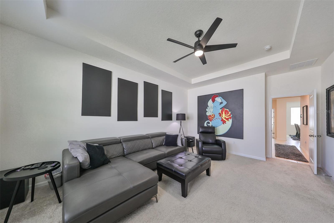
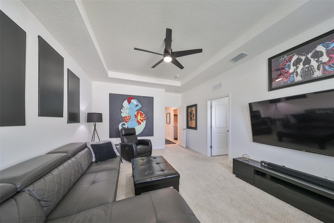

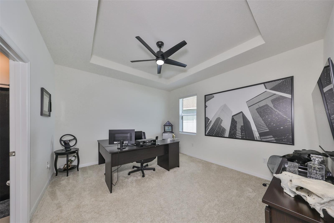
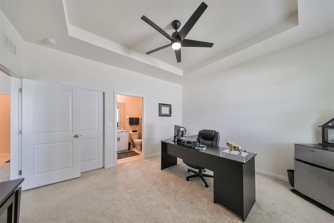
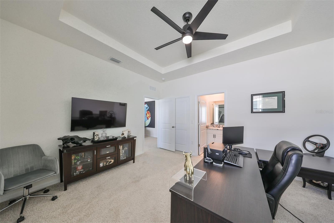

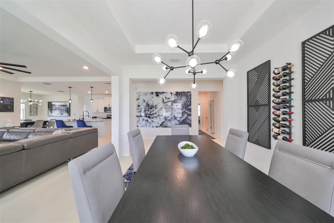
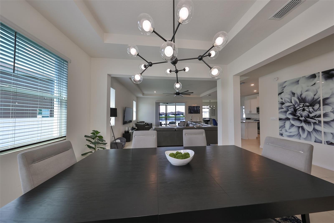
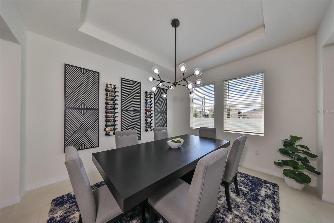
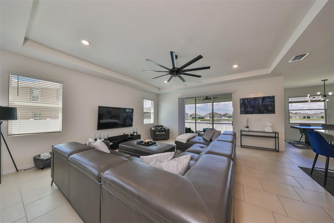
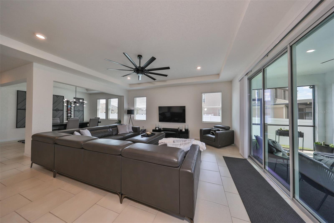
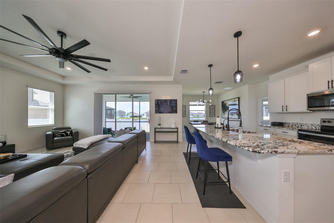
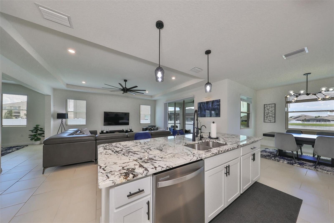
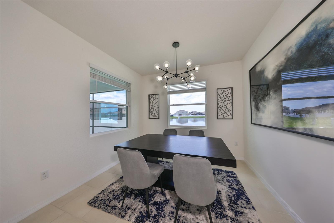
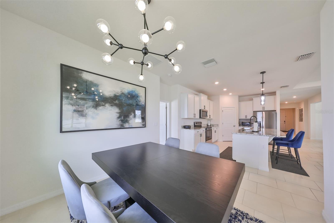


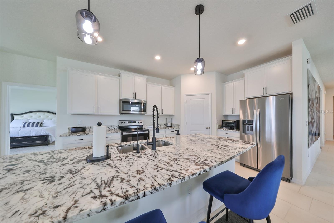
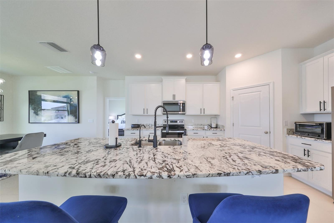
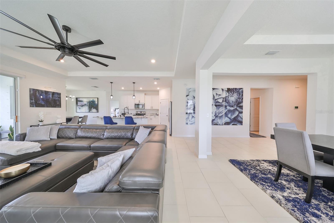
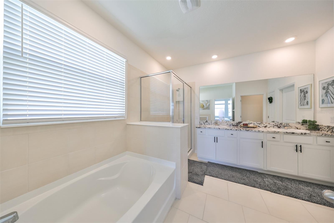
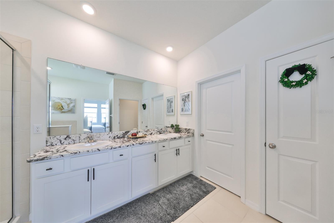
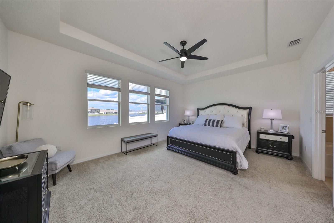

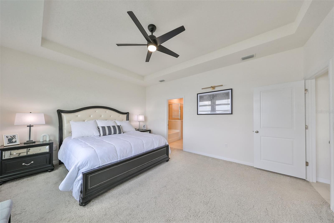
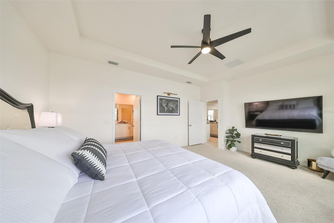
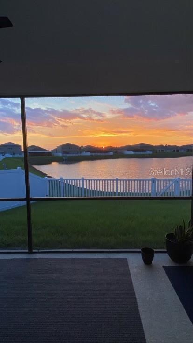
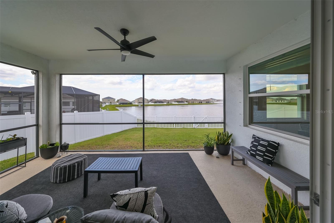
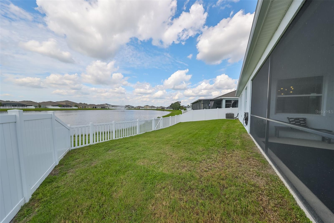



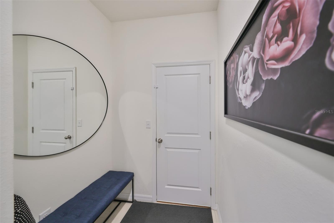
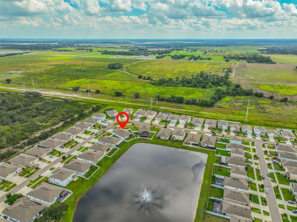
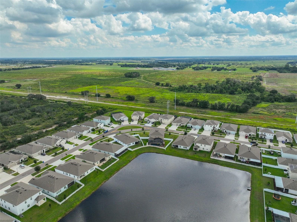
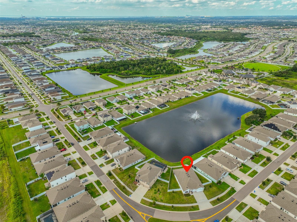
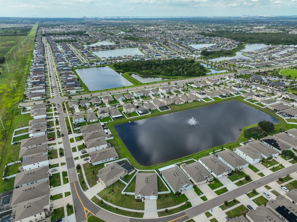
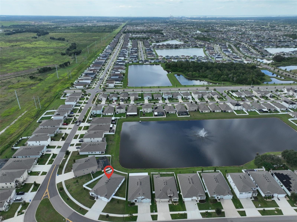

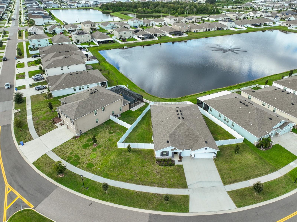
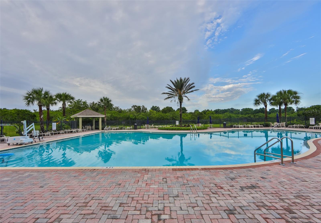
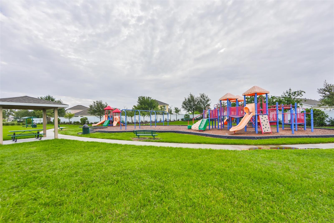

- MLS#: TB8309078 ( Residential )
- Street Address: 11932 Brighton Knoll Loop
- Viewed: 2
- Price: $539,000
- Price sqft: $146
- Waterfront: No
- Year Built: 2020
- Bldg sqft: 3689
- Bedrooms: 4
- Total Baths: 4
- Full Baths: 3
- 1/2 Baths: 1
- Garage / Parking Spaces: 3
- Days On Market: 13
- Additional Information
- Geolocation: 27.7785 / -82.2863
- County: HILLSBOROUGH
- City: RIVERVIEW
- Zipcode: 33579
- Subdivision: South Fork Tr W
- Elementary School: Summerfield Crossing Elementar
- Middle School: Eisenhower HB
- High School: Sumner High School
- Provided by: BHHS FLORIDA PROPERTIES GROUP
- Contact: Kathy Disantis
- 813-643-9977
- DMCA Notice
-
DescriptionPrime Location with Multi Generational Living! This immaculate DR Horton Camden model, constructed with all concrete block, is the home youve been searching for! With a spacious single story layout and a 3 car garage, this home is designed for both comfort and functionality. The thoughtfully planned multi generational floor plan includes two bedrooms at the front sharing a Jack and Jill bathroom, plus a private multi gen living space just past the powder room and laundry room. Enjoy TWO luxurious suites, including the expansive owners suite, located at the rear of the home for ultimate privacy. The owners suite features serene backyard and pond views, a massive walk in closet, dual vanities, a garden tub, and a separate shower. With 2,787 sq. ft. of heated space (3,689 sq. ft. total), this home has everything you need, including a water softener and a gourmet kitchen equipped with granite countertops, stainless steel appliances, white cabinetry, ceramic tile flooring, a large pantry, and a 9.5 x 4 center island with bar seating. A drinking filtration system is also included. The open concept design flows seamlessly from the kitchen into the Great Room, where natural light pours in and offers stunning views of the screened lanai and tranquil pondperfect for enjoying your morning coffee or evening relaxation. Sitting on a 0.27 acre lot, the fully fenced backyard provides peaceful water views. Located in the highly desirable South Fork community, you'll enjoy resort style amenities such as a pool, playgrounds, a dog park, and sports courts. This MOVE IN READY home is ideally located near major highways, top rated schools, shopping, dining, and more. Commuting is a breeze with easy access to I 75, whether you're heading to Tampa or Sarasota, with all the conveniences of the growing South Shore area nearby. Don't miss out on this gemschedule your private showing today!
Property Location and Similar Properties
All
Similar
Features
Appliances
- Dishwasher
- Disposal
- Dryer
- Electric Water Heater
- Microwave
- Range
- Refrigerator
- Washer
- Water Filtration System
- Water Softener
Home Owners Association Fee
- 125.00
Association Name
- First Services Residential
Association Phone
- 866-378-1099
Builder Model
- Camden
Builder Name
- D.R. Horton
Carport Spaces
- 0.00
Close Date
- 0000-00-00
Cooling
- Central Air
Country
- US
Covered Spaces
- 0.00
Exterior Features
- Hurricane Shutters
- Irrigation System
- Lighting
- Sidewalk
- Sliding Doors
Flooring
- Carpet
- Ceramic Tile
Garage Spaces
- 3.00
Heating
- Central
High School
- Sumner High School
Insurance Expense
- 0.00
Interior Features
- Ceiling Fans(s)
- High Ceilings
- Kitchen/Family Room Combo
- Living Room/Dining Room Combo
- Primary Bedroom Main Floor
- Split Bedroom
- Thermostat
- Walk-In Closet(s)
- Window Treatments
Legal Description
- SOUTH FORK TRACT W LOT 98
Levels
- One
Living Area
- 2787.00
Lot Features
- In County
- Landscaped
- Oversized Lot
- Sidewalk
Middle School
- Eisenhower-HB
Area Major
- 33579 - Riverview
Net Operating Income
- 0.00
Occupant Type
- Owner
Open Parking Spaces
- 0.00
Other Expense
- 0.00
Parcel Number
- U-15-31-20-B8O-000000-00098.0
Parking Features
- Driveway
- Garage Door Opener
Pets Allowed
- Cats OK
- Dogs OK
Possession
- Close of Escrow
Property Type
- Residential
Roof
- Shingle
School Elementary
- Summerfield Crossing Elementary
Sewer
- Public Sewer
Style
- Traditional
Tax Year
- 2023
Township
- 31
Utilities
- Cable Available
- Electricity Available
- Electricity Connected
- Water Connected
View
- Water
Virtual Tour Url
- https://www.zillow.com/view-imx/b5660f68-7d17-4a7d-8aa7-2d9e906a47fe?setAttribution=mls&wl=true&initialViewType=pano&utm_source=dashboard
Water Source
- Public
Year Built
- 2020
Zoning Code
- PD
Listing Data ©2024 Pinellas/Central Pasco REALTOR® Organization
The information provided by this website is for the personal, non-commercial use of consumers and may not be used for any purpose other than to identify prospective properties consumers may be interested in purchasing.Display of MLS data is usually deemed reliable but is NOT guaranteed accurate.
Datafeed Last updated on October 16, 2024 @ 12:00 am
©2006-2024 brokerIDXsites.com - https://brokerIDXsites.com
Sign Up Now for Free!X
Call Direct: Brokerage Office: Mobile: 727.710.4938
Registration Benefits:
- New Listings & Price Reduction Updates sent directly to your email
- Create Your Own Property Search saved for your return visit.
- "Like" Listings and Create a Favorites List
* NOTICE: By creating your free profile, you authorize us to send you periodic emails about new listings that match your saved searches and related real estate information.If you provide your telephone number, you are giving us permission to call you in response to this request, even if this phone number is in the State and/or National Do Not Call Registry.
Already have an account? Login to your account.

