
- Jackie Lynn, Broker,GRI,MRP
- Acclivity Now LLC
- Signed, Sealed, Delivered...Let's Connect!
Featured Listing

12976 98th Street
- Home
- Property Search
- Search results
- 5143 Maplebrook Way, WESLEY CHAPEL, FL 33544
Property Photos






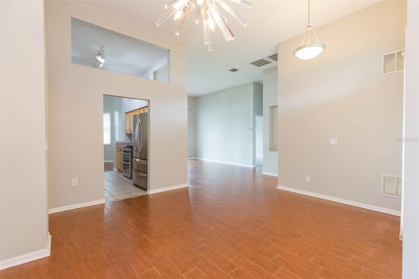
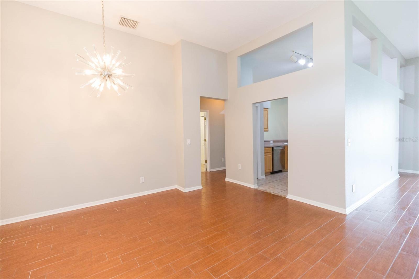







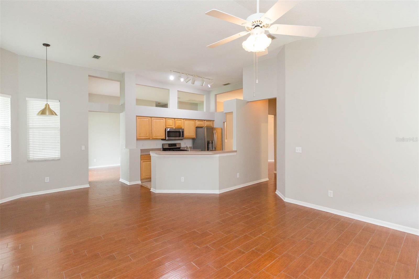
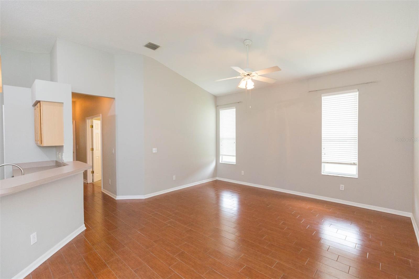
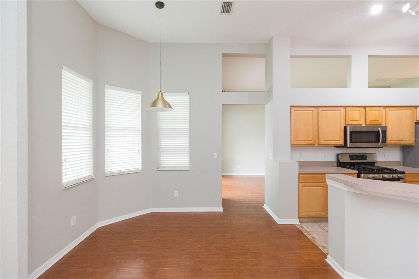
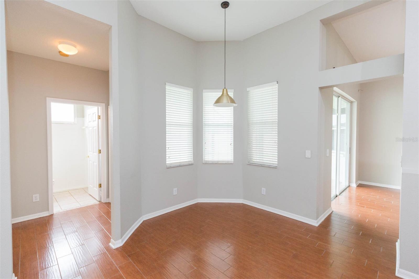

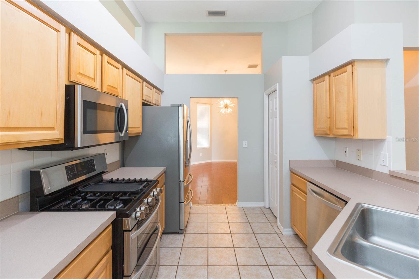



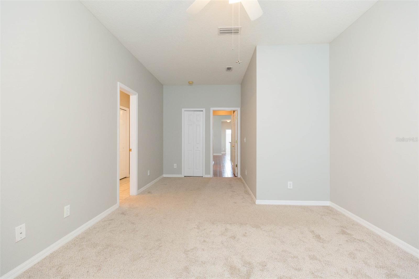
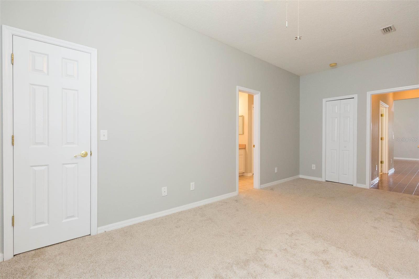
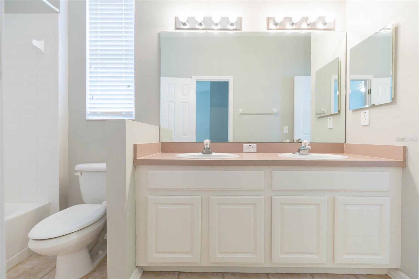


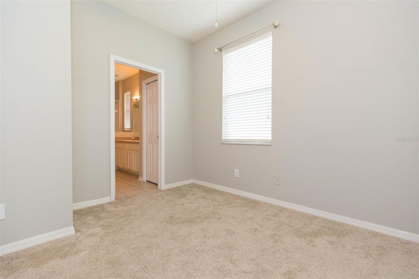
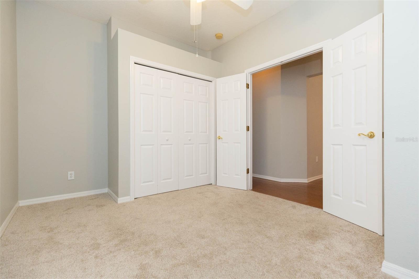

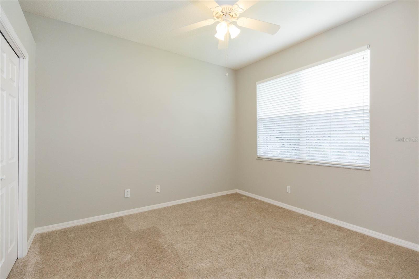

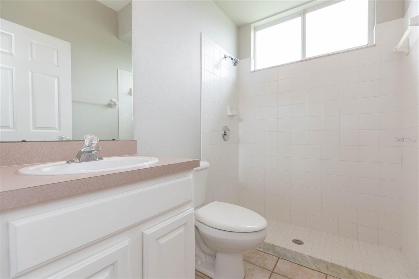
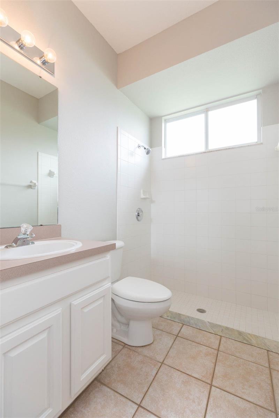
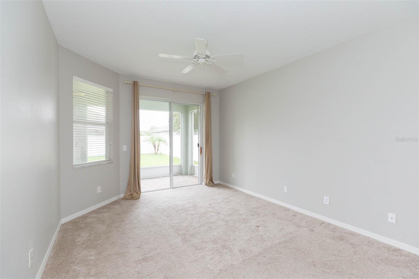
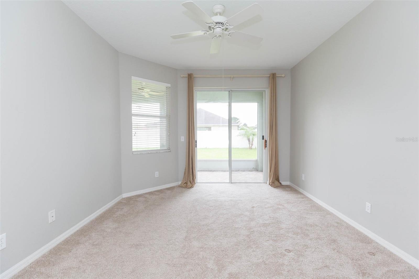
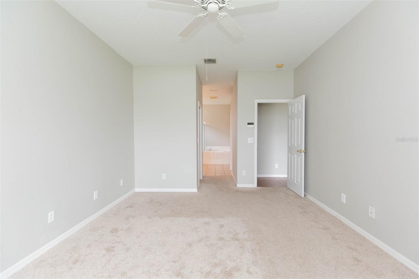
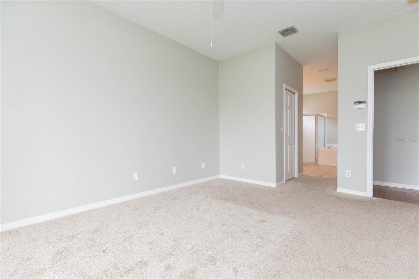
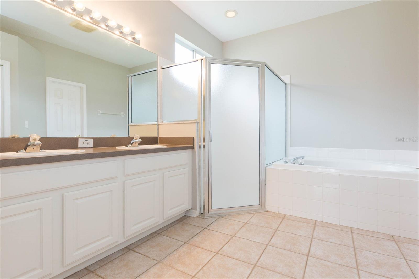
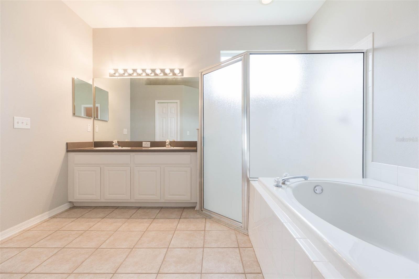
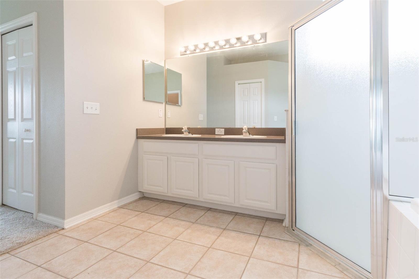
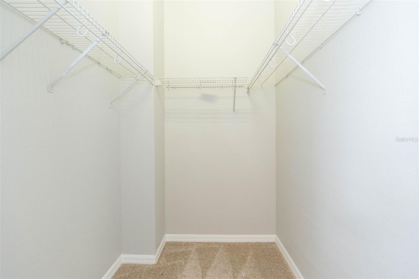

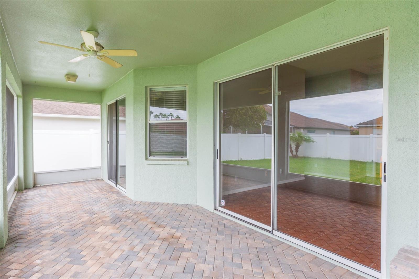

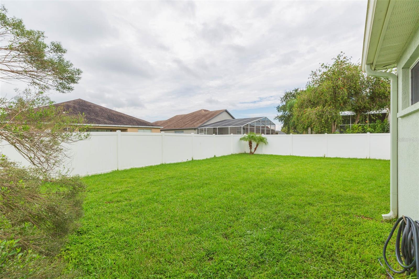
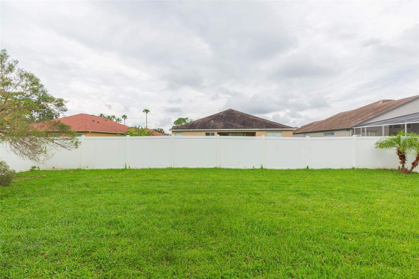
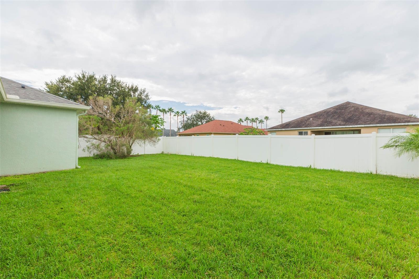
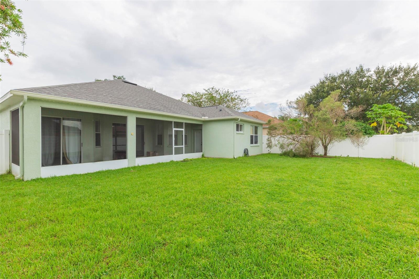
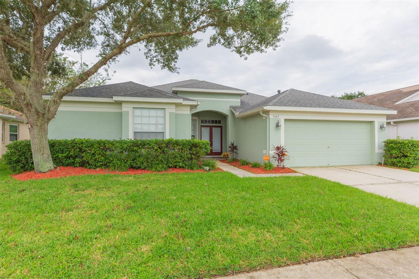


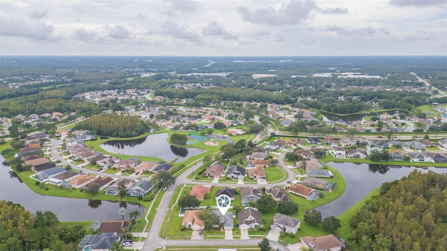
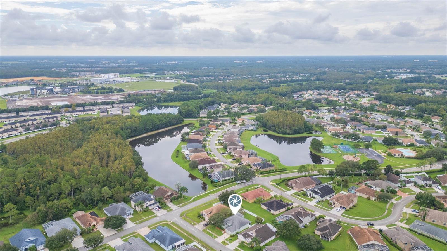


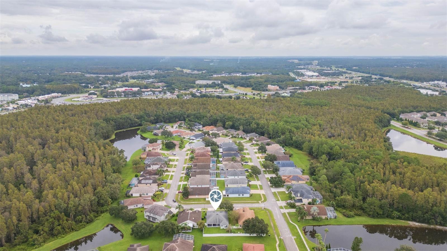



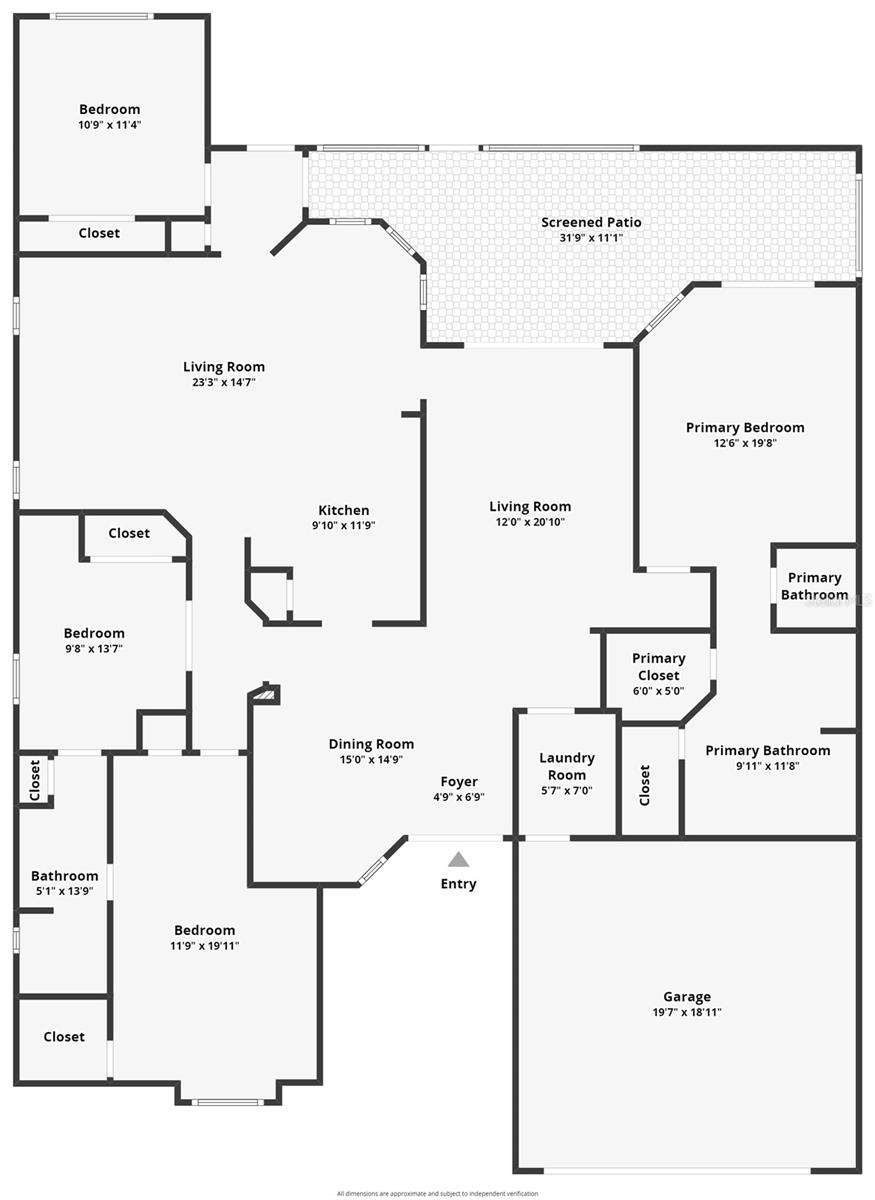
- MLS#: TB8308486 ( Residential )
- Street Address: 5143 Maplebrook Way
- Viewed: 5
- Price: $459,900
- Price sqft: $156
- Waterfront: No
- Year Built: 2002
- Bldg sqft: 2951
- Bedrooms: 4
- Total Baths: 3
- Full Baths: 3
- Garage / Parking Spaces: 2
- Days On Market: 14
- Additional Information
- Geolocation: 28.232 / -82.3658
- County: PASCO
- City: WESLEY CHAPEL
- Zipcode: 33544
- Subdivision: Saddlebrook Village West
- Elementary School: Veterans Elementary School
- Middle School: Cypress Creek Middle School
- High School: Cypress Creek High PO
- Provided by: KELLER WILLIAMS RLTY NEW TAMPA
- Contact: Bobby Welbourn
- 813-994-4422
- DMCA Notice
-
DescriptionThis home has it all including a GREAT FLOOR PLAN GREAT LOCATION GREAT CONDITION and GREAT SCHOOLS! This well kept, 2193 square feet spacious 4 bed/3 bath/2 car garage home is in Westbrook Estates, a super convenient community close to schools, shopping, entertainment, hospitals, and more! Floor plan features a centrally located kitchen with breakfast bar that is open to the family room and breakfast nook for easy interaction with friends and family. Interior floors are updated with newer carpet and wood look plank tile. The split bedroom layout includes a spacious master bedroom suite with sliding glass door access to the screen enclosed lanai which is great if you wanted to install a future hot tub or pool. Screen enclosed lanai features concrete paver floor and full view of the 6 white vinyl privacy fenced backyard which is a great area for kids or pets to safely play. Enjoy energy saving features such as additional attic insulation, gas water heater, and gas range. Westbrook Estates offers a low HOA fee which includes a community pool, playground, tennis & basketball courts all with NO CDD fee! Enjoy being right around the corner from Veterans Elementary & centrally located minutes from big box stores like Costco, Best Buy, and more. Great mall shopping at the nearby Shops at Wiregrass mall and the Tampa Premium Outlet mall. Easy access to I 75 only 1.8 miles away providing an easy commute to Tampa and the Gulf beaches.
Property Location and Similar Properties
All
Similar
Features
Appliances
- Dishwasher
- Gas Water Heater
- Range
- Refrigerator
Association Amenities
- Basketball Court
- Playground
- Pool
- Tennis Court(s)
Home Owners Association Fee
- 86.00
Association Name
- Denise Schek
Association Phone
- 8139364117
Carport Spaces
- 0.00
Close Date
- 0000-00-00
Cooling
- Central Air
Country
- US
Covered Spaces
- 0.00
Exterior Features
- French Doors
- Irrigation System
- Private Mailbox
- Rain Gutters
- Sidewalk
- Sliding Doors
Fencing
- Vinyl
Flooring
- Carpet
- Tile
Garage Spaces
- 2.00
Heating
- Central
- Electric
High School
- Cypress Creek High-PO
Insurance Expense
- 0.00
Interior Features
- Ceiling Fans(s)
- Kitchen/Family Room Combo
- Walk-In Closet(s)
Legal Description
- SADDLEBROOK VILLAGE WEST UNIT 1C PB 41 PG 047 LOT 2 BLOCK 2 OR 9400 PG 1599
Levels
- One
Living Area
- 2193.00
Lot Features
- In County
- Paved
Middle School
- Cypress Creek Middle School
Area Major
- 33544 - Zephyrhills/Wesley Chapel
Net Operating Income
- 0.00
Occupant Type
- Vacant
Open Parking Spaces
- 0.00
Other Expense
- 0.00
Parcel Number
- 19-26-12-006.0-002.00-002.0
Parking Features
- Driveway
- Garage Door Opener
Pets Allowed
- Yes
Possession
- Close of Escrow
Property Type
- Residential
Roof
- Shingle
School Elementary
- Veterans Elementary School
Sewer
- Public Sewer
Tax Year
- 2023
Township
- 26S
Utilities
- BB/HS Internet Available
- Cable Connected
- Electricity Connected
- Sewer Connected
- Underground Utilities
- Water Connected
Virtual Tour Url
- https://www.zillow.com/view-imx/d77454b4-32cf-4178-9b5c-a33741ab8fbc?setAttribution=mls&wl=true&initialViewType=pano&utm_source=dashboard
Water Source
- Public
Year Built
- 2002
Zoning Code
- MPUD
Listing Data ©2024 Pinellas/Central Pasco REALTOR® Organization
The information provided by this website is for the personal, non-commercial use of consumers and may not be used for any purpose other than to identify prospective properties consumers may be interested in purchasing.Display of MLS data is usually deemed reliable but is NOT guaranteed accurate.
Datafeed Last updated on October 16, 2024 @ 12:00 am
©2006-2024 brokerIDXsites.com - https://brokerIDXsites.com
Sign Up Now for Free!X
Call Direct: Brokerage Office: Mobile: 727.710.4938
Registration Benefits:
- New Listings & Price Reduction Updates sent directly to your email
- Create Your Own Property Search saved for your return visit.
- "Like" Listings and Create a Favorites List
* NOTICE: By creating your free profile, you authorize us to send you periodic emails about new listings that match your saved searches and related real estate information.If you provide your telephone number, you are giving us permission to call you in response to this request, even if this phone number is in the State and/or National Do Not Call Registry.
Already have an account? Login to your account.

