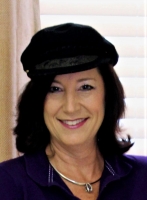
- Jackie Lynn, Broker,GRI,MRP
- Acclivity Now LLC
- Signed, Sealed, Delivered...Let's Connect!
Featured Listing

12976 98th Street
- Home
- Property Search
- Search results
- 100 Kilsythe Street, OLDSMAR, FL 34677
Property Photos


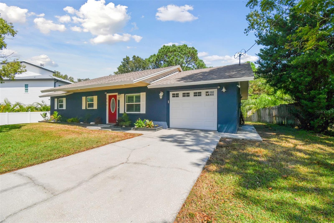
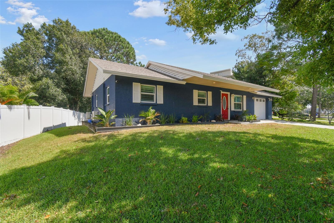

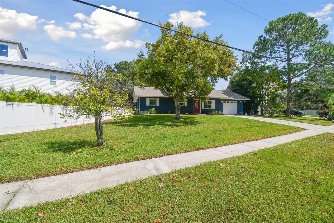


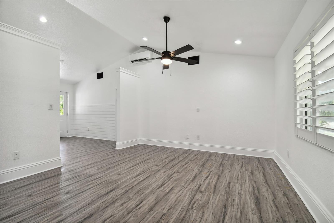

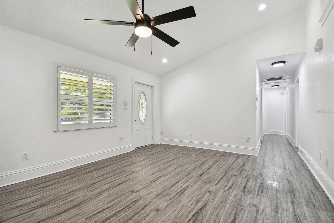
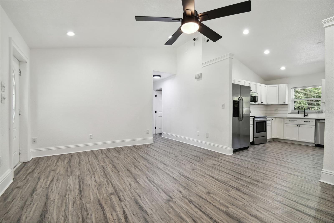
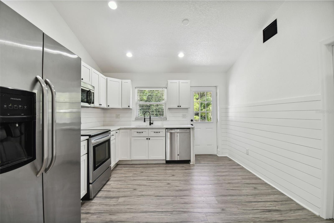

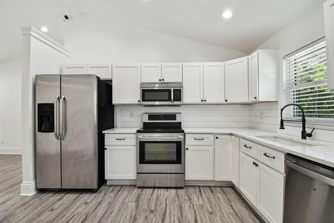
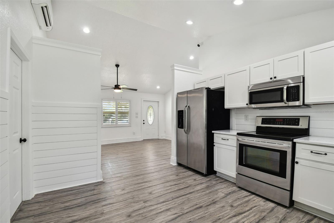
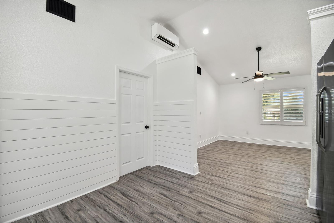
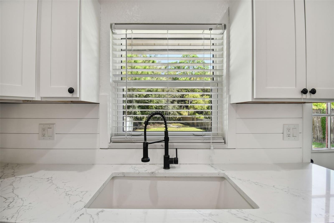



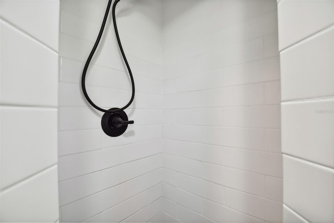
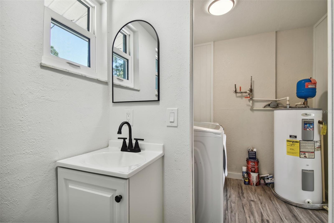
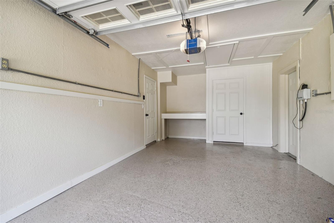
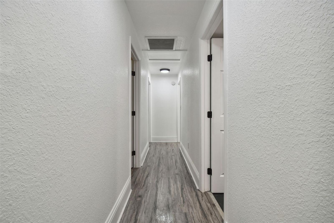

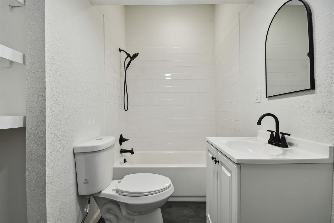
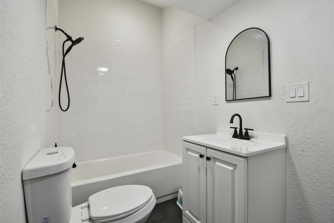
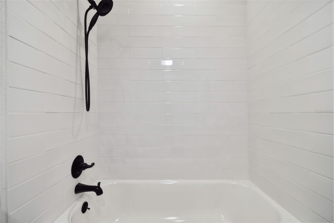

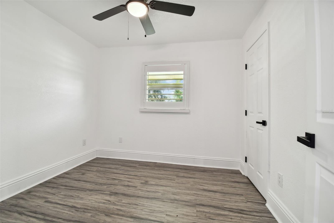


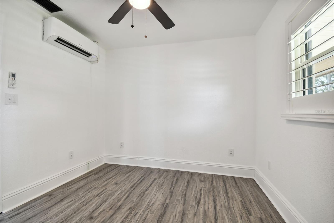
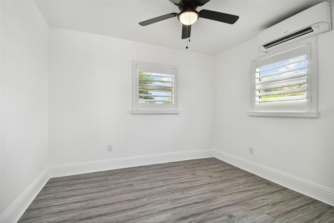

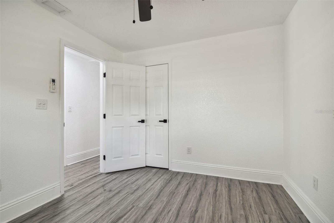
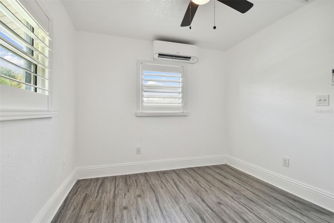
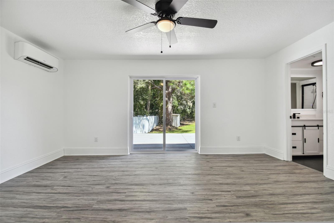
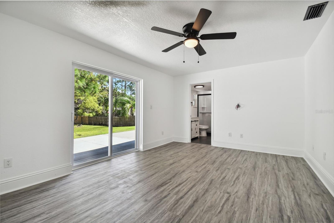


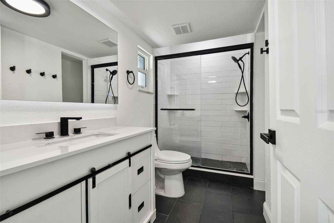
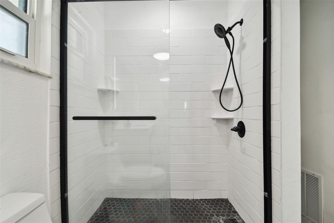
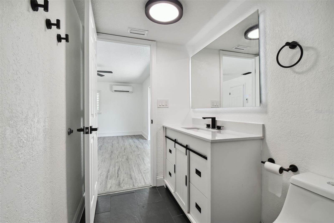

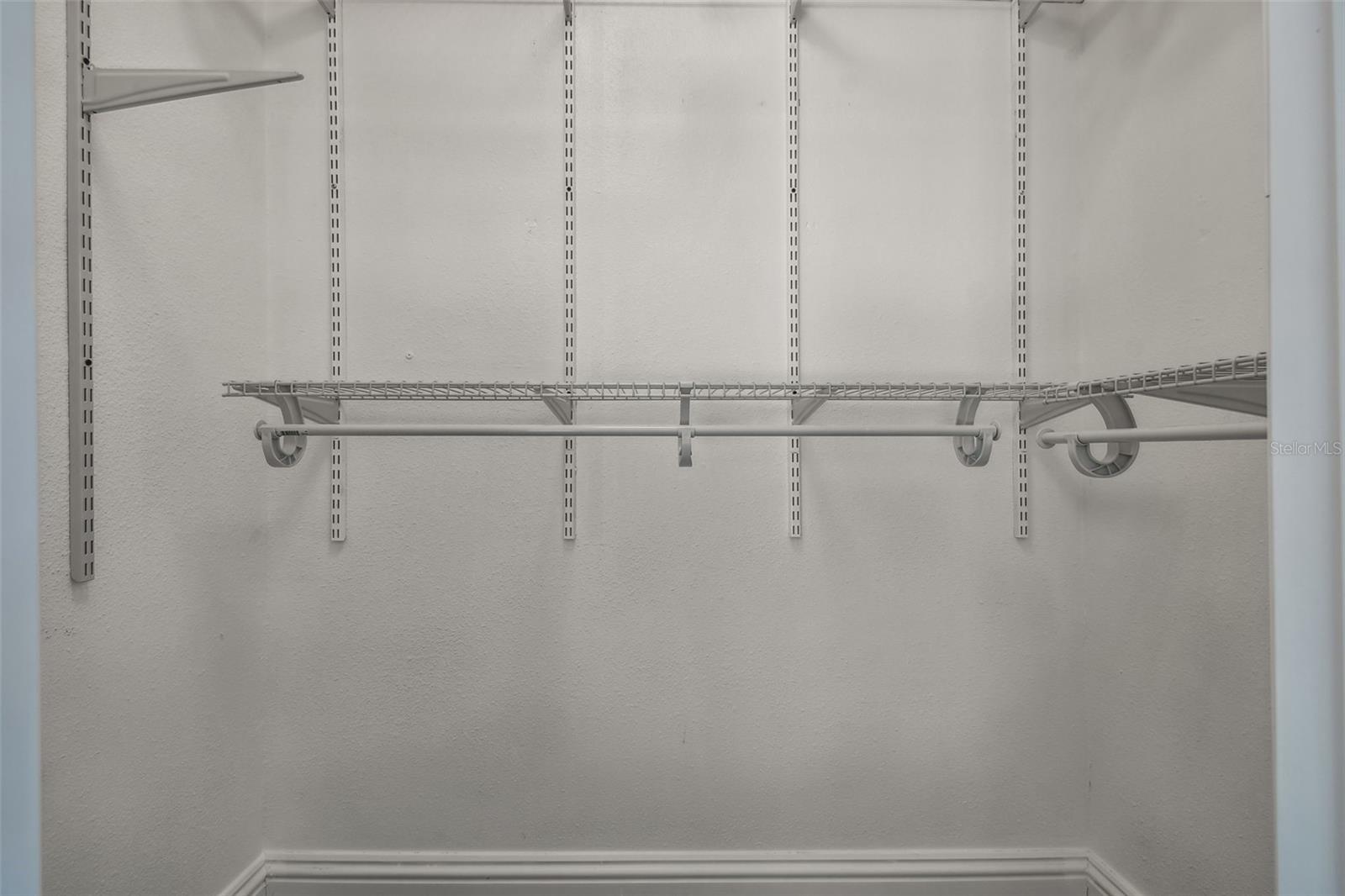

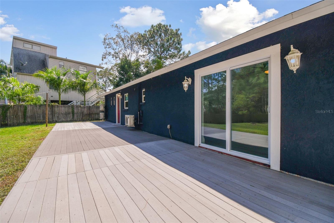
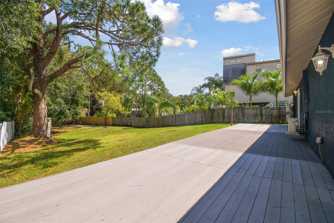
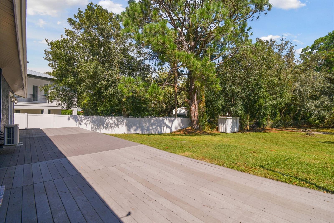
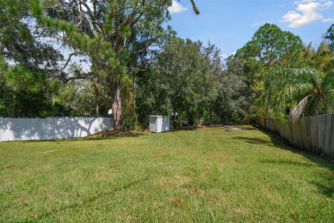

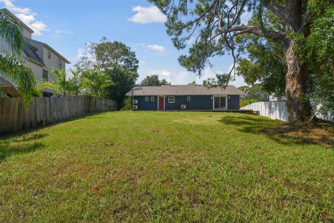
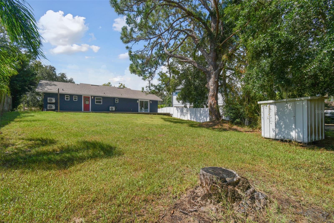
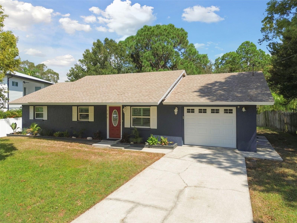
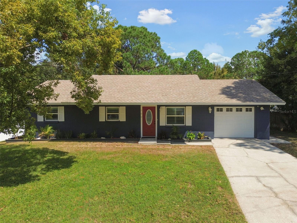
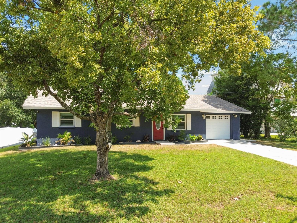
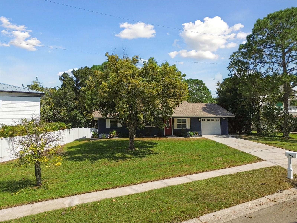
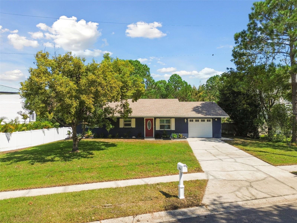
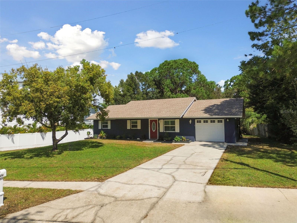
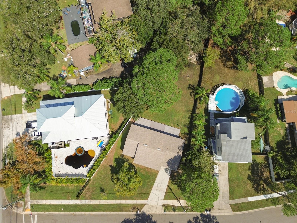
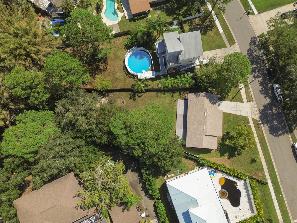
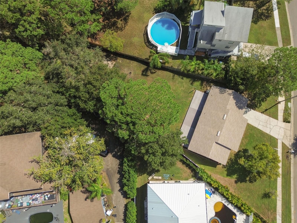
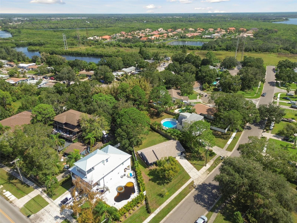
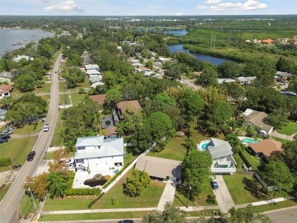
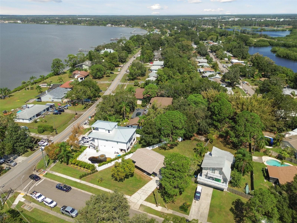
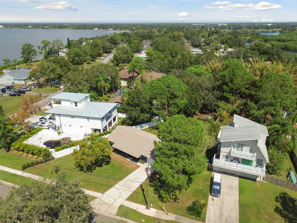
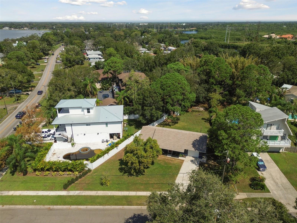
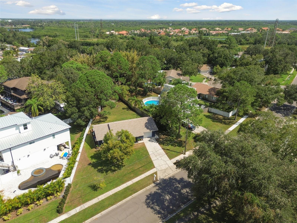
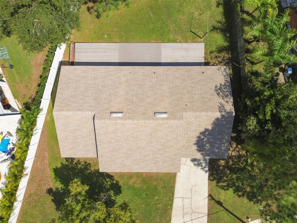
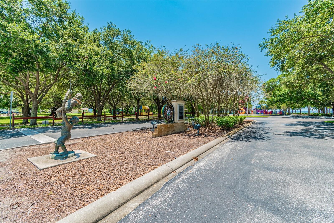



- MLS#: TB8308435 ( Residential )
- Street Address: 100 Kilsythe Street
- Viewed: 5
- Price: $499,900
- Price sqft: $314
- Waterfront: No
- Year Built: 1986
- Bldg sqft: 1593
- Bedrooms: 3
- Total Baths: 3
- Full Baths: 3
- Garage / Parking Spaces: 1
- Days On Market: 14
- Additional Information
- Geolocation: 28.0194 / -82.6641
- County: PINELLAS
- City: OLDSMAR
- Zipcode: 34677
- Subdivision: Country Club Add To Oldsmar Re
- Elementary School: Oldsmar Elementary PN
- Middle School: Carwise Middle PN
- High School: East Lake High PN
- Provided by: DENNIS REALTY & INV. CORP.
- Contact: Martha Julian
- 813-949-7444
- DMCA Notice
-
DescriptionYour Florida home awaits!!! This Gorgeous, totally remodeled 3/3/1 is a perfect home is historic Oldsmar. Bring your golf cart to this active FL community. This block home sits high on an elevated lot overlooking the sparkling bay waters from its front door. The just over quarter acre pie shaped lot leaves you plenty of room for activities. No HOA/CDD or deed restrictions. Walking through the front door you are greeted by an open living room/ kitchen floor plan. Newly repainted interior with matching oil rubbed bronze fixtures/hardware. Walking into the kitchen you are welcomed by newly done ship lapped walls, quartz counter tops and gleaming stainless steel appliances. All rooms are cooled individually with its own mini split unit giving excellent energy efficiency. All three bathrooms have been remodeled with contemporary black slate hex tiles and brand new vanities. The master bedroom/bathroom is fit for a king. Brand new energy efficient rear slider. All windows in this home have been updated for impact resistance and have Bay window shutters. Walking out back, you are perched upon a handsome plasti wood deck that extends the entire length of the home. Great for cook outs! Out back is a paved seating area with a fire pit for the Florida winter nights. Even the garage was remodeled with an enclosed laundry room that is also air conditioned. Camera system conveys with the home as well as all appliances. Convenient to Tampa and St Pete and minutes from world class beaches. East Lake High School zoned
Property Location and Similar Properties
All
Similar
Features
Appliances
- Convection Oven
- Cooktop
- Dishwasher
- Disposal
- Dryer
- Microwave
- Washer
Home Owners Association Fee
- 0.00
Carport Spaces
- 0.00
Close Date
- 0000-00-00
Cooling
- Mini-Split Unit(s)
Country
- US
Covered Spaces
- 0.00
Exterior Features
- Irrigation System
- Lighting
- Private Mailbox
- Shade Shutter(s)
- Sidewalk
- Sliding Doors
- Sprinkler Metered
Fencing
- Wood
Flooring
- Laminate
Garage Spaces
- 1.00
Heating
- Electric
High School
- East Lake High-PN
Insurance Expense
- 0.00
Interior Features
- Ceiling Fans(s)
- High Ceilings
- Open Floorplan
- Primary Bedroom Main Floor
- Solid Surface Counters
- Solid Wood Cabinets
- Stone Counters
- Thermostat
- Window Treatments
Legal Description
- COUNTRY CLUB ADD TO OLDSMAR REVISED BLK 4
- PART OF LOT 7 DESC FROM MOST E'LY COR OF LOT 7 TH N37D45'31"W 46.14FT FOR POB TH S33D08'18"W 251.15FT TH CUR RT RAD 159.47FT ARC 91.24FT CB N53D08'39"W 90FT TH N53D14'47"E 261.23FT TO POB
Levels
- One
Living Area
- 1053.00
Middle School
- Carwise Middle-PN
Area Major
- 34677 - Oldsmar
Net Operating Income
- 0.00
Occupant Type
- Vacant
Open Parking Spaces
- 0.00
Other Expense
- 0.00
Parcel Number
- 25-28-16-18432-004-0071
Pets Allowed
- Yes
Possession
- Close of Escrow
Property Type
- Residential
Roof
- Shingle
School Elementary
- Oldsmar Elementary-PN
Sewer
- Public Sewer
Style
- Florida
Tax Year
- 2023
Township
- 28
Utilities
- Cable Available
- Electricity Connected
- Sewer Connected
- Water Connected
Virtual Tour Url
- https://www.propertypanorama.com/instaview/stellar/TB8308435
Water Source
- Public
Year Built
- 1986
Listing Data ©2024 Pinellas/Central Pasco REALTOR® Organization
The information provided by this website is for the personal, non-commercial use of consumers and may not be used for any purpose other than to identify prospective properties consumers may be interested in purchasing.Display of MLS data is usually deemed reliable but is NOT guaranteed accurate.
Datafeed Last updated on October 16, 2024 @ 12:00 am
©2006-2024 brokerIDXsites.com - https://brokerIDXsites.com
Sign Up Now for Free!X
Call Direct: Brokerage Office: Mobile: 727.710.4938
Registration Benefits:
- New Listings & Price Reduction Updates sent directly to your email
- Create Your Own Property Search saved for your return visit.
- "Like" Listings and Create a Favorites List
* NOTICE: By creating your free profile, you authorize us to send you periodic emails about new listings that match your saved searches and related real estate information.If you provide your telephone number, you are giving us permission to call you in response to this request, even if this phone number is in the State and/or National Do Not Call Registry.
Already have an account? Login to your account.

