
- Jackie Lynn, Broker,GRI,MRP
- Acclivity Now LLC
- Signed, Sealed, Delivered...Let's Connect!
No Properties Found
- Home
- Property Search
- Search results
- 1 Beach Drive Se 2503, ST PETERSBURG, FL 33701
Property Photos
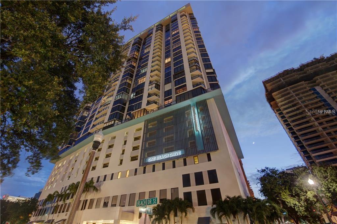


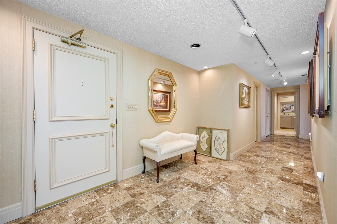
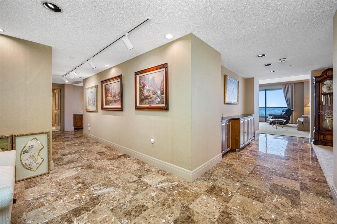
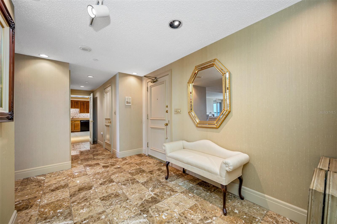
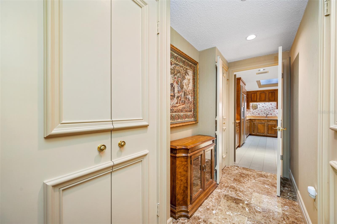
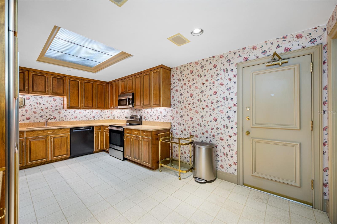
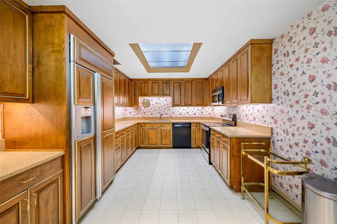
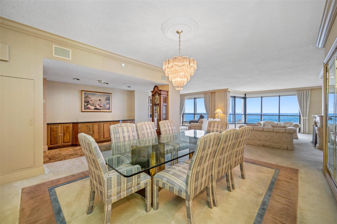


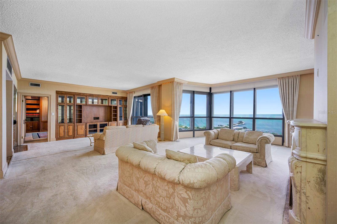


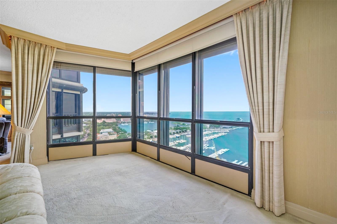

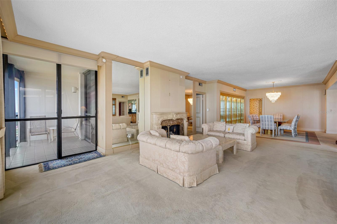

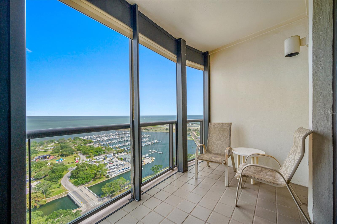
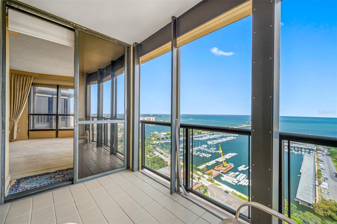
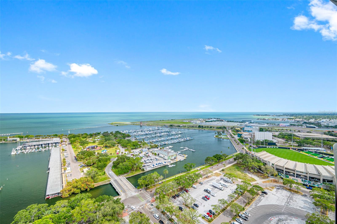
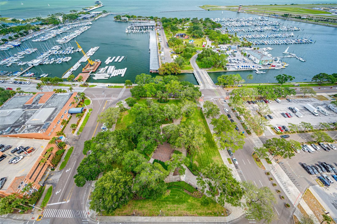
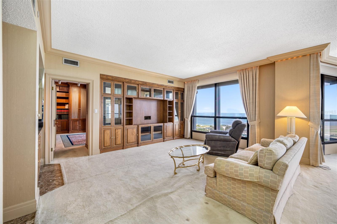
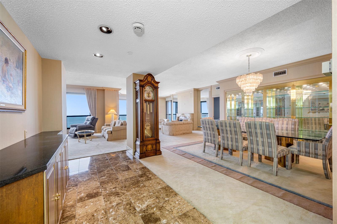
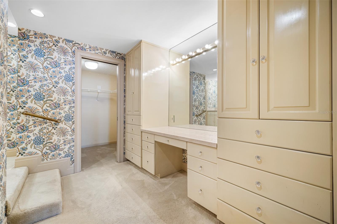
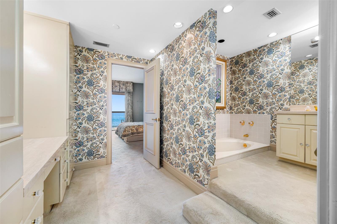
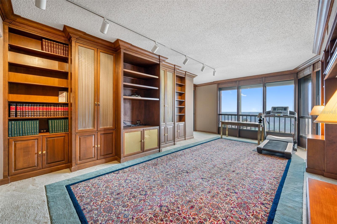

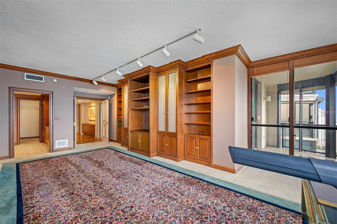


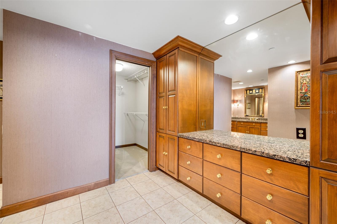
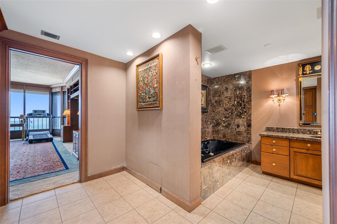
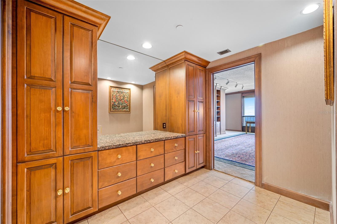
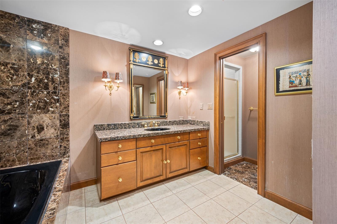

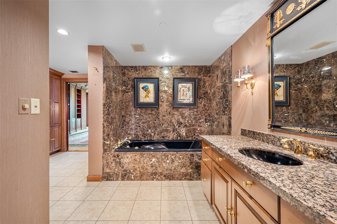
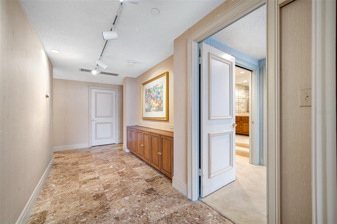

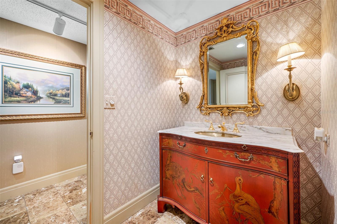
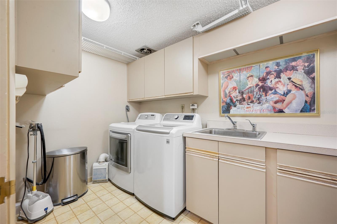

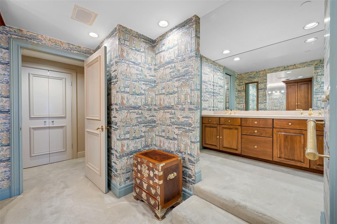
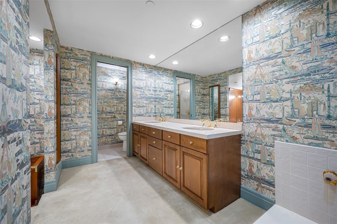
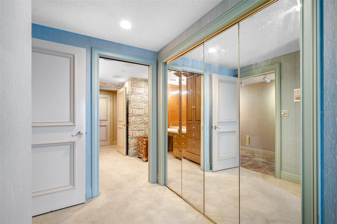
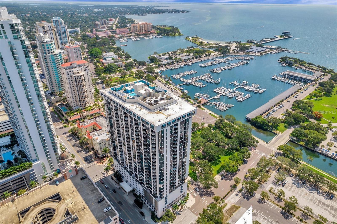
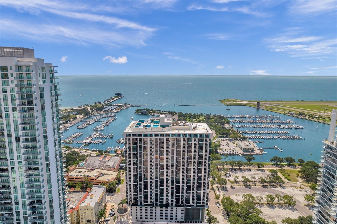
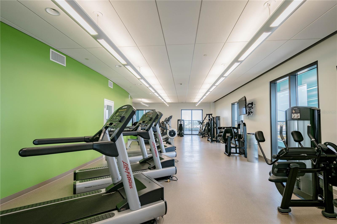
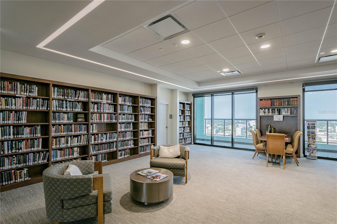
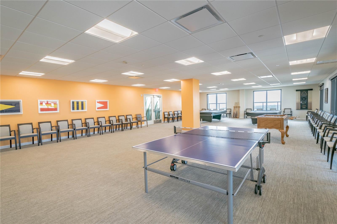


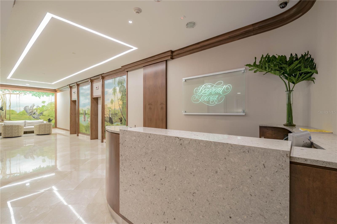
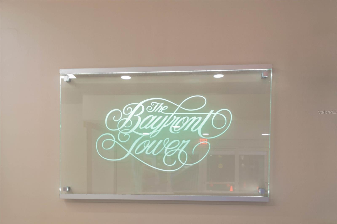
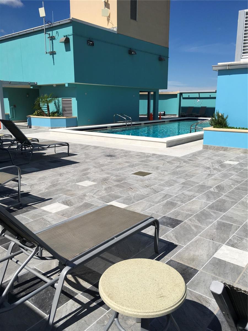
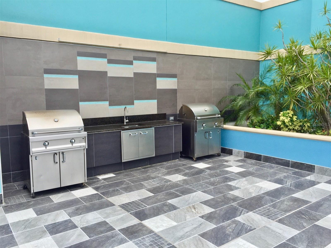
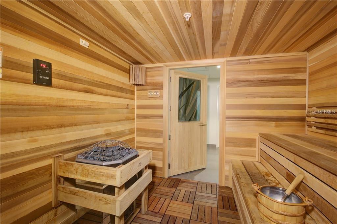

- MLS#: TB8308327 ( Residential )
- Street Address: 1 Beach Drive Se 2503
- Viewed: 32
- Price: $1,700,000
- Price sqft: $480
- Waterfront: No
- Year Built: 1975
- Bldg sqft: 3540
- Bedrooms: 3
- Total Baths: 4
- Full Baths: 3
- 1/2 Baths: 1
- Garage / Parking Spaces: 2
- Days On Market: 81
- Additional Information
- Geolocation: 27.7708 / -82.6337
- County: PINELLAS
- City: ST PETERSBURG
- Zipcode: 33701
- Subdivision: Bayfront Tower Condo
- Building: Bayfront Tower Condo
- Elementary School: Campbell Park
- Middle School: John Hopkins
- High School: St. Petersburg
- Provided by: BENOOT REALTY
- Contact: Lisa Siver
- 727-944-4000
- DMCA Notice
-
DescriptionPark avenue meets beach drive stunning views come make this oversized luxury "beach drive" condo your very own. High & high and dry decorator ready.... First time on market in over 30 + years. 2 balconies, 3 bedrooms, 3. 5 bathrooms, large formal foyer, decorative fireplace, custom built ins, bayfront tower water views are like none other... Exquisite millwork throughout... Building amenities include 2 dedicated 6 x 8 climate control storage unit on the same floor. This unit also comes with 2 parking spots. State of the art gym with sauna, common areas including yoga/pilates room, huge party room, 2 bars, walking track, library, game & card rooms. The 29th floor boasts a roof top heated pool with gas grills, running track and shaded areas. Bayfront tower offers valet service.... Leave your car at home and go to museums, fine dining restaurants, cafe's, st. Pete yacht club, beautiful parks, retail stores, movie & live theater. Enjoy the wonderful vibe of downtown st. Pete! Beach drive at its best.....
Property Location and Similar Properties
All
Similar
Features
Appliances
- Bar Fridge
- Dishwasher
- Disposal
- Dryer
- Exhaust Fan
- Ice Maker
- Microwave
- Range
- Refrigerator
- Tankless Water Heater
- Washer
Association Amenities
- Cable TV
- Clubhouse
- Elevator(s)
- Fitness Center
- Lobby Key Required
- Other
- Pool
- Sauna
- Storage
Home Owners Association Fee
- 0.00
Home Owners Association Fee Includes
- Guard - 24 Hour
- Cable TV
- Pool
- Escrow Reserves Fund
- Insurance
- Internet
- Maintenance Structure
- Maintenance Grounds
- Management
- Pest Control
- Recreational Facilities
- Security
- Sewer
- Trash
- Water
Association Name
- Paul Owens
Association Phone
- 727-896-3331
Carport Spaces
- 0.00
Close Date
- 0000-00-00
Cooling
- Central Air
Country
- US
Covered Spaces
- 0.00
Exterior Features
- Balcony
Flooring
- Carpet
- Marble
- Tile
Furnished
- Partially
Garage Spaces
- 2.00
Heating
- Central
- Electric
High School
- St. Petersburg High-PN
Interior Features
- Crown Molding
- Living Room/Dining Room Combo
- Primary Bedroom Main Floor
- Solid Wood Cabinets
- Stone Counters
- Walk-In Closet(s)
- Wet Bar
- Window Treatments
Legal Description
- BAYFRONT TOWER CONDO APTS 2503 & 2504 TOGETHER WITH THE USE OF PARKING SPACES 215 & 216 & STORAGE UNITS 2503 & 2504
Levels
- One
Living Area
- 3300.00
Middle School
- John Hopkins Middle-PN
Area Major
- 33701 - St Pete
Net Operating Income
- 0.00
Occupant Type
- Vacant
Parcel Number
- 19-31-17-03491-000-2503
Parking Features
- Assigned
- Covered
- Under Building
- Valet
Pets Allowed
- Breed Restrictions
- Cats OK
- Dogs OK
- Number Limit
Pool Features
- Gunite
- Heated
- Lighting
- Outside Bath Access
- Tile
Possession
- Close of Escrow
Property Type
- Residential
Roof
- Membrane
School Elementary
- Campbell Park Elementary-PN
Sewer
- Public Sewer
Tax Year
- 2023
Township
- 31
Unit Number
- 2503
Utilities
- Cable Available
- Electricity Connected
- Public
- Water Connected
View
- Park/Greenbelt
- Water
Views
- 32
Virtual Tour Url
- https://www.propertypanorama.com/instaview/stellar/TB8308327
Water Source
- Public
Year Built
- 1975
Listing Data ©2024 Pinellas/Central Pasco REALTOR® Organization
The information provided by this website is for the personal, non-commercial use of consumers and may not be used for any purpose other than to identify prospective properties consumers may be interested in purchasing.Display of MLS data is usually deemed reliable but is NOT guaranteed accurate.
Datafeed Last updated on December 22, 2024 @ 12:00 am
©2006-2024 brokerIDXsites.com - https://brokerIDXsites.com
Sign Up Now for Free!X
Call Direct: Brokerage Office: Mobile: 727.710.4938
Registration Benefits:
- New Listings & Price Reduction Updates sent directly to your email
- Create Your Own Property Search saved for your return visit.
- "Like" Listings and Create a Favorites List
* NOTICE: By creating your free profile, you authorize us to send you periodic emails about new listings that match your saved searches and related real estate information.If you provide your telephone number, you are giving us permission to call you in response to this request, even if this phone number is in the State and/or National Do Not Call Registry.
Already have an account? Login to your account.

