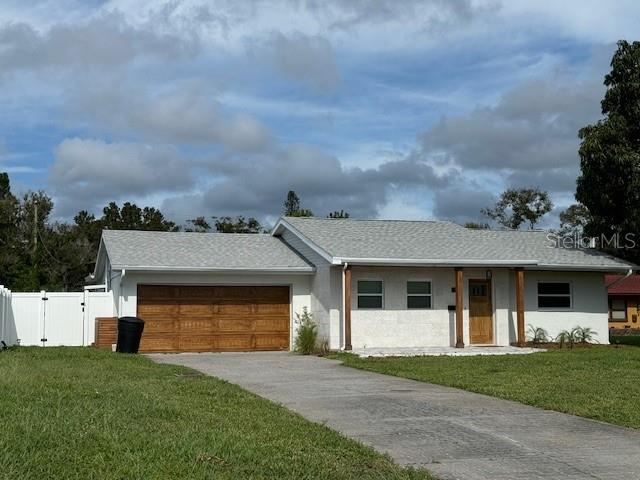
- Jackie Lynn, Broker,GRI,MRP
- Acclivity Now LLC
- Signed, Sealed, Delivered...Let's Connect!
Featured Listing

12976 98th Street
- Home
- Property Search
- Search results
- 2631 Miranda Way S, SAINT PETERSBURG, FL 33712
Property Photos
























- MLS#: TB8308304 ( Residential )
- Street Address: 2631 Miranda Way S
- Viewed: 2
- Price: $640,000
- Price sqft: $273
- Waterfront: No
- Year Built: 1972
- Bldg sqft: 2345
- Bedrooms: 3
- Total Baths: 2
- Full Baths: 2
- Garage / Parking Spaces: 2
- Days On Market: 12
- Additional Information
- Geolocation: 27.7356 / -82.6697
- County: PINELLAS
- City: SAINT PETERSBURG
- Zipcode: 33712
- Subdivision: Lakewood Estates Sec D
- Provided by: RE/MAX PREFERRED
- Contact: Lois Ermatinger
- 727-367-3636
- DMCA Notice
-
DescriptionSTANDING STRONG AFTER TWO MAJOR HURRICANES! Immaculate attention to detail and pride of ownership are apparent from the moment you enter this totally updated Lakewood Estates home! The many upgrades to this spectacular home include a new roof & HVAC system (2024), new electrical panel, blown insulation and impact windows and doors throughout (2023) and a whole home Generac generator for your peace of mind in any storm. The spacious and modern open floor plan is filled with natural light, and boasts an electric fireplace, new luxury vinyl plank flooring, 5 1/4" baseboard and new 2 panel doors throughout. The kitchen is tastefully appointed with white hardwood shaker cabinets & designer tile backsplash (with built in phone chargers), quartz countertops and new GE stainless steel appliances. A large center island offers additional storage and dining space. Both bathrooms have been beautifully updated with frameless glass enclosed walk in showers and soft close cabinets. The large 2 car garage features new epoxy flooring, an impact garage door and Whirlpool washer & dryer. The versatile bonus room (perfect for dining room, office, den, etc.) opens to a HUGE back yard that is fully enclosed by new double gated vinyl fencing, with more than enough room for your new pool. Located in the country club community of Lakewood Estates, this home is high and dry in flood zone X, and conveniently located near the interstate system for easy access to our world class beaches, dining, shopping, airports and so much more.
Property Location and Similar Properties
All
Similar
Features
Appliances
- Dishwasher
- Dryer
- Electric Water Heater
- Microwave
- Range
- Refrigerator
- Washer
Home Owners Association Fee
- 0.00
Carport Spaces
- 0.00
Close Date
- 0000-00-00
Cooling
- Central Air
Country
- US
Covered Spaces
- 0.00
Exterior Features
- Irrigation System
- Lighting
- Sliding Doors
Fencing
- Vinyl
Flooring
- Luxury Vinyl
- Tile
Furnished
- Unfurnished
Garage Spaces
- 2.00
Heating
- Central
Insurance Expense
- 0.00
Interior Features
- Ceiling Fans(s)
- Eat-in Kitchen
- Open Floorplan
- Primary Bedroom Main Floor
- Split Bedroom
- Stone Counters
- Walk-In Closet(s)
Legal Description
- LAKEWOOD ESTATES SEC D BLK 100
- LOT 13 (MAP S-35-31-16)
Levels
- One
Living Area
- 1700.00
Lot Features
- Oversized Lot
Area Major
- 33712 - St Pete
Net Operating Income
- 0.00
Occupant Type
- Owner
Open Parking Spaces
- 0.00
Other Expense
- 0.00
Parcel Number
- 02-32-16-49482-100-0130
Property Condition
- Completed
Property Type
- Residential
Roof
- Shingle
Sewer
- Public Sewer
Tax Year
- 2023
Township
- 32
Utilities
- Public
Virtual Tour Url
- https://www.propertypanorama.com/instaview/stellar/TB8308304
Water Source
- Public
Year Built
- 1972
Listing Data ©2024 Pinellas/Central Pasco REALTOR® Organization
The information provided by this website is for the personal, non-commercial use of consumers and may not be used for any purpose other than to identify prospective properties consumers may be interested in purchasing.Display of MLS data is usually deemed reliable but is NOT guaranteed accurate.
Datafeed Last updated on October 16, 2024 @ 12:00 am
©2006-2024 brokerIDXsites.com - https://brokerIDXsites.com
Sign Up Now for Free!X
Call Direct: Brokerage Office: Mobile: 727.710.4938
Registration Benefits:
- New Listings & Price Reduction Updates sent directly to your email
- Create Your Own Property Search saved for your return visit.
- "Like" Listings and Create a Favorites List
* NOTICE: By creating your free profile, you authorize us to send you periodic emails about new listings that match your saved searches and related real estate information.If you provide your telephone number, you are giving us permission to call you in response to this request, even if this phone number is in the State and/or National Do Not Call Registry.
Already have an account? Login to your account.

