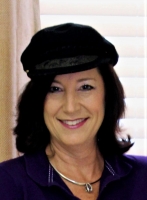
- Jackie Lynn, Broker,GRI,MRP
- Acclivity Now LLC
- Signed, Sealed, Delivered...Let's Connect!
Featured Listing

12976 98th Street
- Home
- Property Search
- Search results
- 10611 Mira Vista Drive, PORT RICHEY, FL 34668
Property Photos
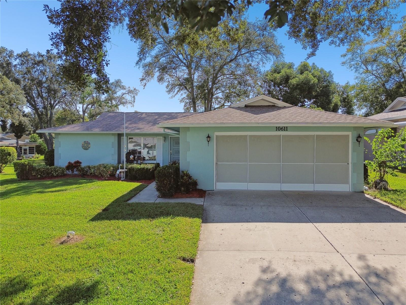


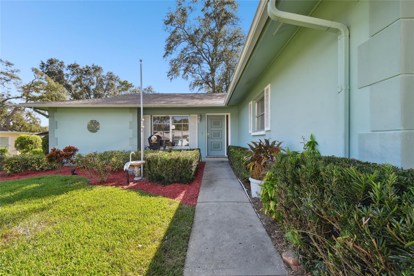
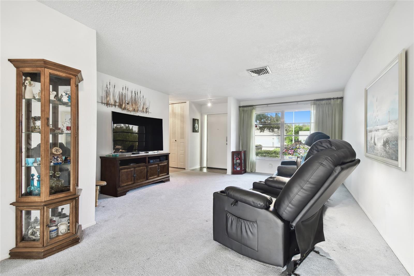
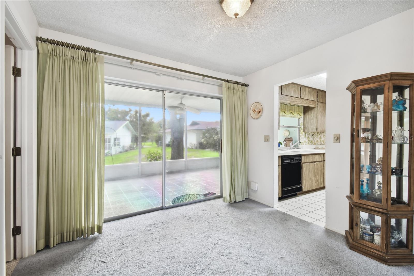

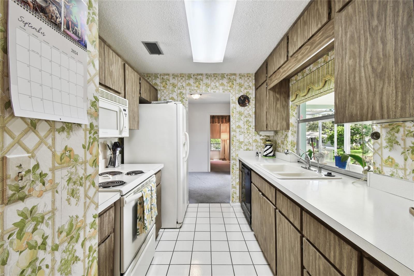
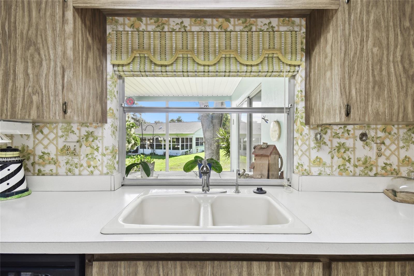
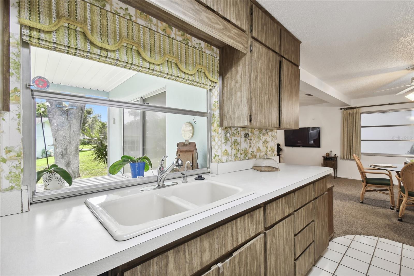
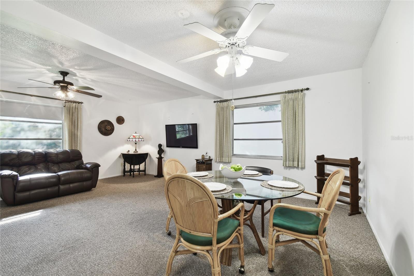
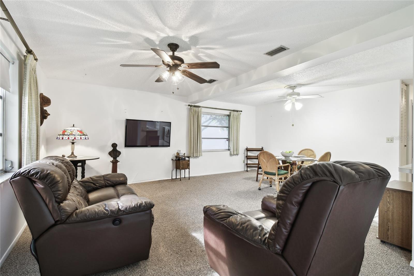
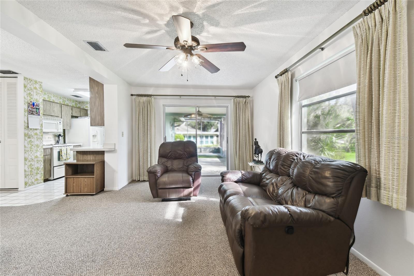
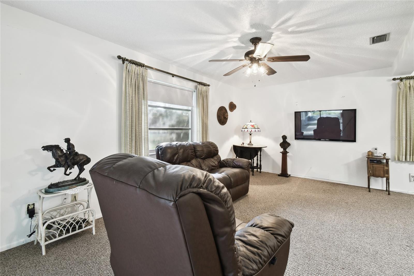

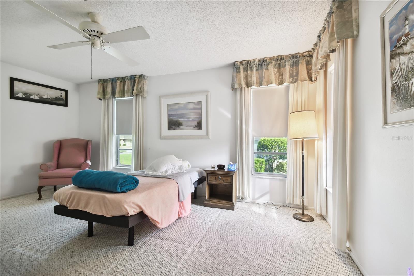
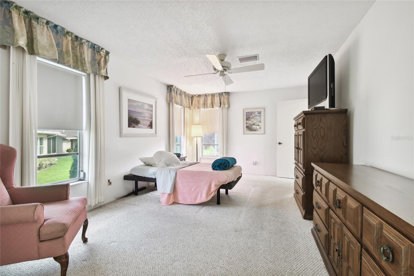

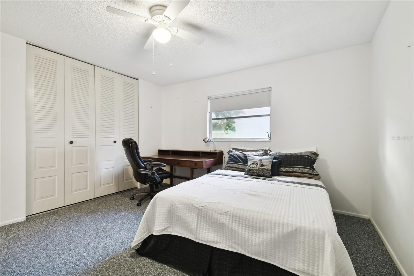
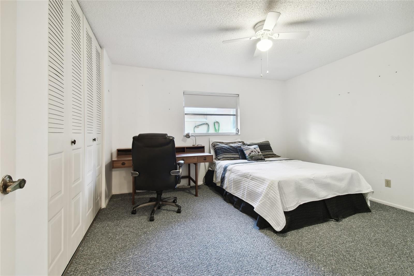

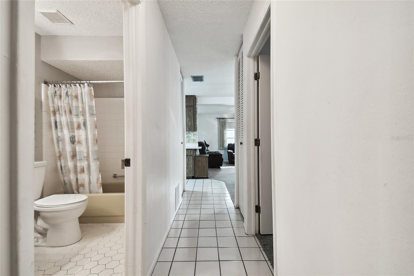

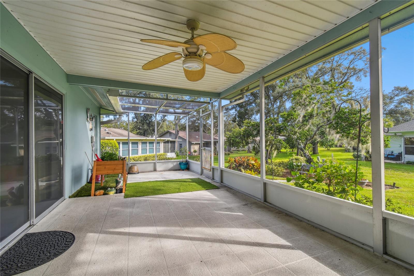

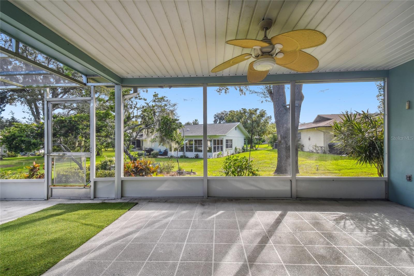
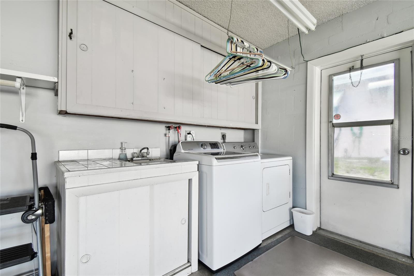



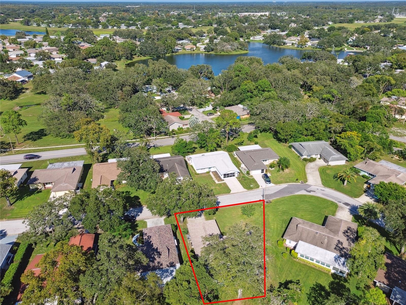


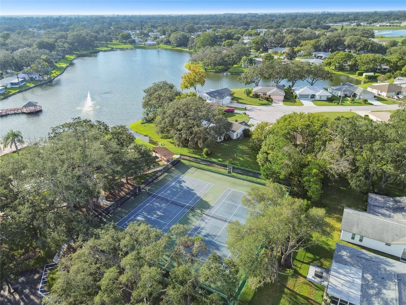
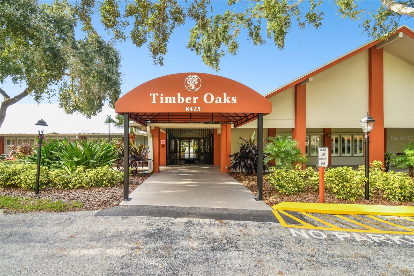
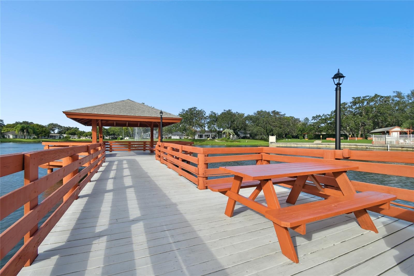
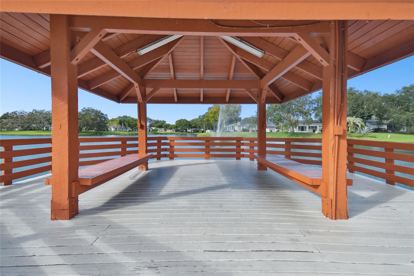

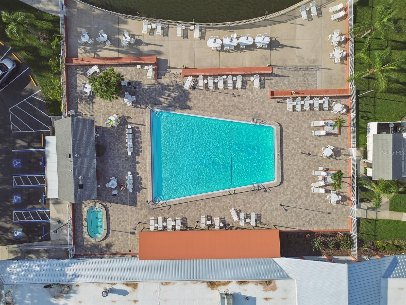
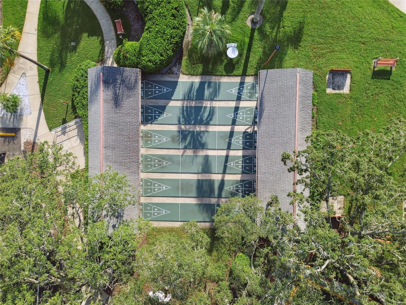

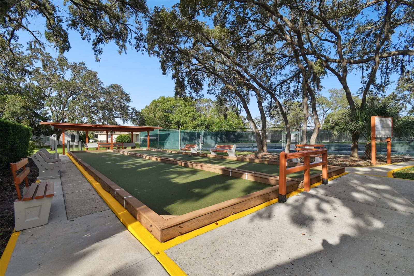
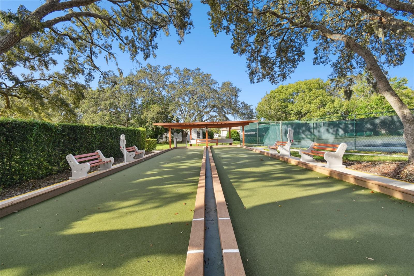

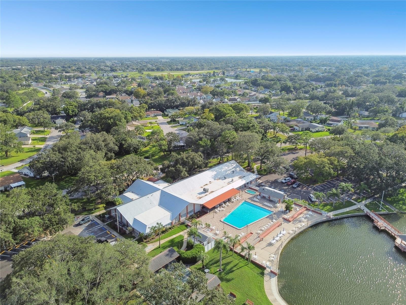
- MLS#: TB8308268 ( Residential )
- Street Address: 10611 Mira Vista Drive
- Viewed: 2
- Price: $219,900
- Price sqft: $96
- Waterfront: No
- Year Built: 1977
- Bldg sqft: 2283
- Bedrooms: 2
- Total Baths: 2
- Full Baths: 2
- Garage / Parking Spaces: 2
- Days On Market: 14
- Additional Information
- Geolocation: 28.3111 / -82.6796
- County: PASCO
- City: PORT RICHEY
- Zipcode: 34668
- Subdivision: San Clemente Village
- Provided by: KELLER WILLIAMS TAMPA PROP.
- Contact: Kelly Brelje
- 813-264-7754
- DMCA Notice
-
DescriptionWelcome to this hidden gem in the desirable Timber Oaks 55+ community! This well maintained single family block home features 2 bedrooms and 2 baths, thoughtfully designed for comfort and privacy. Situated on one of the best lots in the community, you'll enjoy peaceful surroundings while being just a stone's throw from the active clubhouse. Step inside to discover a spacious floorplan that separates the primary bedroom from the second bedroom, offering an ideal layout for guests or family visits. One of the standout features of this home is the expansive family room, a rare find in Timber Oaks, providing ample space for entertaining or relaxation. The property is priced to allow you to personalize it to your liking, with plenty of potential to make it your own. You'll appreciate the great storage options in the 2 car garage, which also includes a convenient garage screen for those lovely Florida evenings. NEW ROOF, Exterior painted recently. Timber Oaks boasts a vibrant lifestyle with a low HOA. Dive into relaxation at the heated pool, or stay active with tennis courts and shuffleboard. The clubhouse is a hub of activity, featuring a billiard room, poker room, library, craft room, gym, and a ballroom that hosts a variety of events throughout the year. With shopping, restaurants, and a hospital just minutes away, this home combines convenience with a lively community atmosphere. Dont miss your chance to own this fantastic property in Timber Oaksschedule a showing today!
Property Location and Similar Properties
All
Similar
Features
Appliances
- Dryer
- Electric Water Heater
- Microwave
- Range
- Refrigerator
- Washer
Association Amenities
- Clubhouse
- Fitness Center
- Pool
- Recreation Facilities
- Shuffleboard Court
- Spa/Hot Tub
- Tennis Court(s)
Home Owners Association Fee
- 50.00
Home Owners Association Fee Includes
- Pool
- Escrow Reserves Fund
- Management
- Recreational Facilities
- Sewer
- Trash
Association Name
- Jack Smith
Association Phone
- 727-863-5711
Carport Spaces
- 0.00
Close Date
- 0000-00-00
Cooling
- Central Air
Country
- US
Covered Spaces
- 0.00
Exterior Features
- Irrigation System
- Rain Gutters
- Sliding Doors
Flooring
- Carpet
- Tile
Garage Spaces
- 2.00
Heating
- Central
Insurance Expense
- 0.00
Interior Features
- Ceiling Fans(s)
Legal Description
- SAN CLEMENTE VILLAGE UNIT 5 PB 14 PGS 148-151 LOT 103 OR 9538 PG 2603
Levels
- One
Living Area
- 1546.00
Area Major
- 34668 - Port Richey
Net Operating Income
- 0.00
Occupant Type
- Owner
Open Parking Spaces
- 0.00
Other Expense
- 0.00
Parcel Number
- 16-25-14-006.D-000.00-103.0
Pets Allowed
- Yes
Property Type
- Residential
Roof
- Shingle
Sewer
- Private Sewer
Style
- Traditional
Tax Year
- 2023
Township
- 25S
Utilities
- Cable Connected
- Electricity Connected
- Fire Hydrant
- Phone Available
- Sewer Connected
Virtual Tour Url
- https://www.propertypanorama.com/instaview/stellar/TB8308268
Water Source
- Public
Year Built
- 1977
Zoning Code
- PUD
Listing Data ©2024 Pinellas/Central Pasco REALTOR® Organization
The information provided by this website is for the personal, non-commercial use of consumers and may not be used for any purpose other than to identify prospective properties consumers may be interested in purchasing.Display of MLS data is usually deemed reliable but is NOT guaranteed accurate.
Datafeed Last updated on October 16, 2024 @ 12:00 am
©2006-2024 brokerIDXsites.com - https://brokerIDXsites.com
Sign Up Now for Free!X
Call Direct: Brokerage Office: Mobile: 727.710.4938
Registration Benefits:
- New Listings & Price Reduction Updates sent directly to your email
- Create Your Own Property Search saved for your return visit.
- "Like" Listings and Create a Favorites List
* NOTICE: By creating your free profile, you authorize us to send you periodic emails about new listings that match your saved searches and related real estate information.If you provide your telephone number, you are giving us permission to call you in response to this request, even if this phone number is in the State and/or National Do Not Call Registry.
Already have an account? Login to your account.

