
- Jackie Lynn, Broker,GRI,MRP
- Acclivity Now LLC
- Signed, Sealed, Delivered...Let's Connect!
Featured Listing

12976 98th Street
- Home
- Property Search
- Search results
- 11010 Little Blue Heron Drive, RIVERVIEW, FL 33579
Property Photos


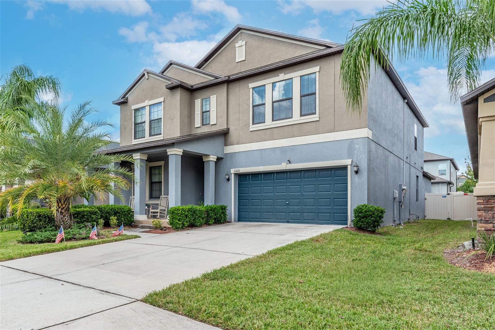
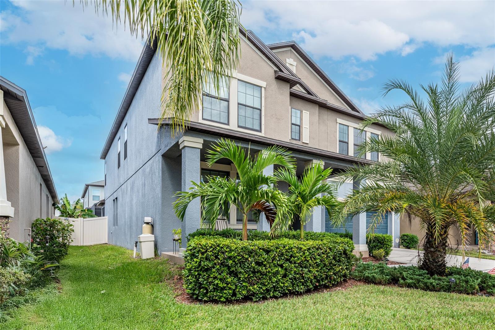


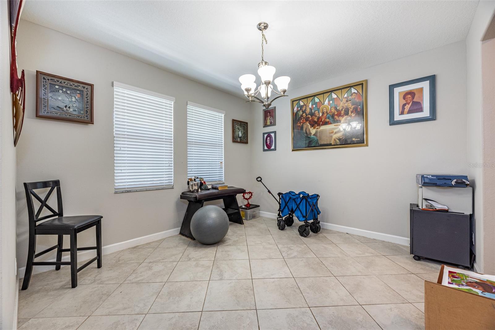
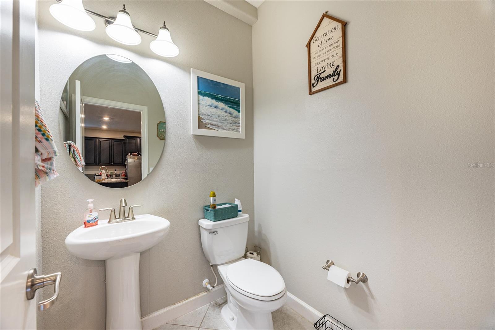

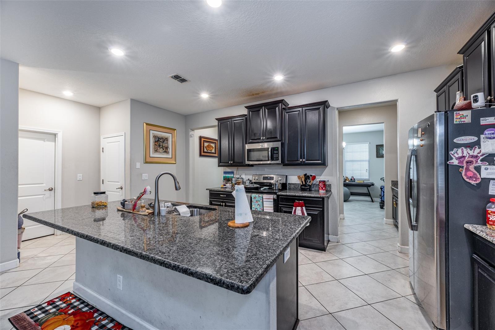



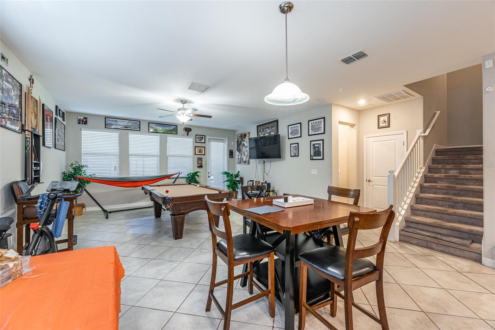
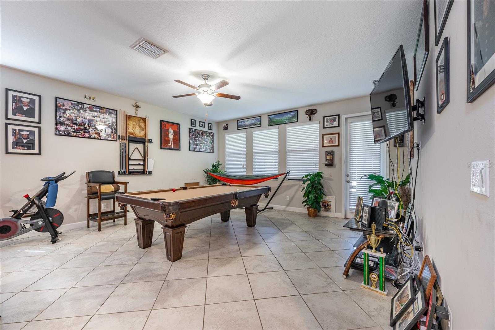


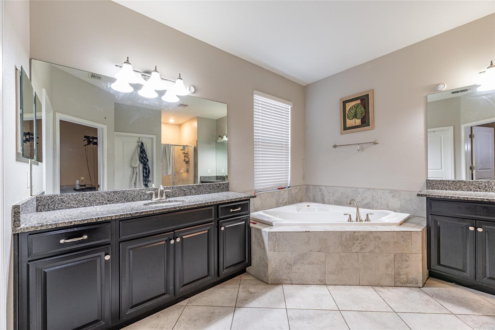
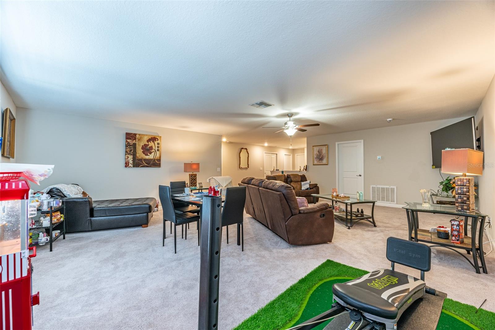
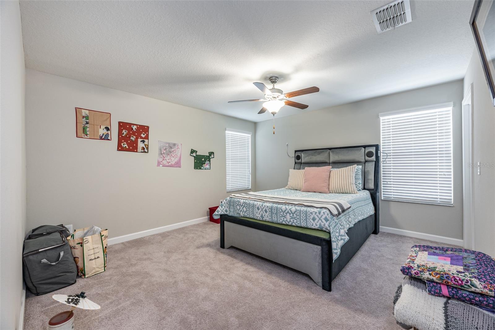
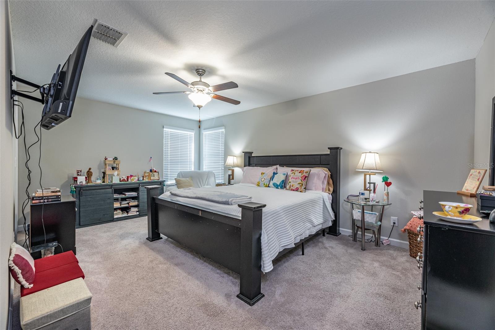
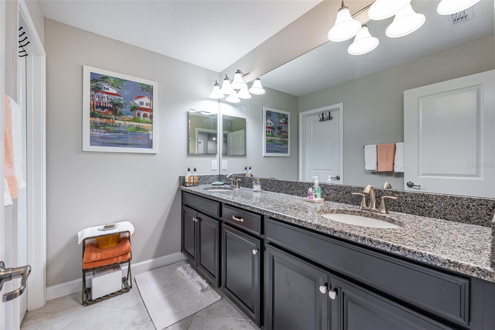
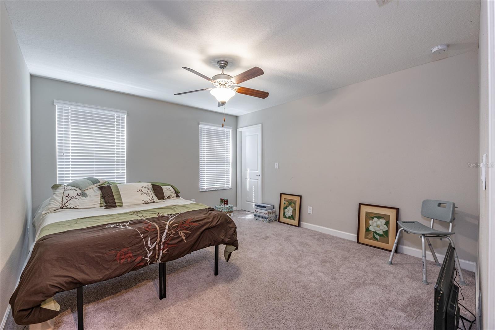

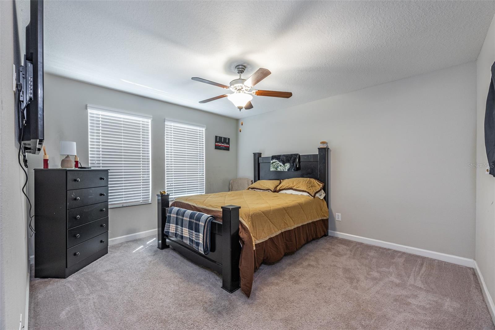

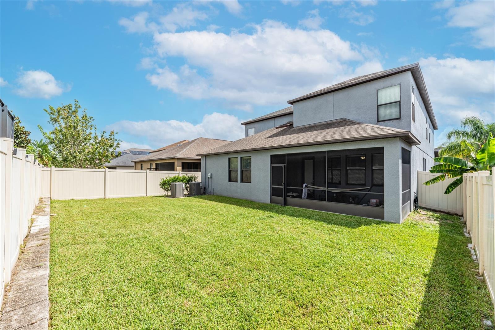


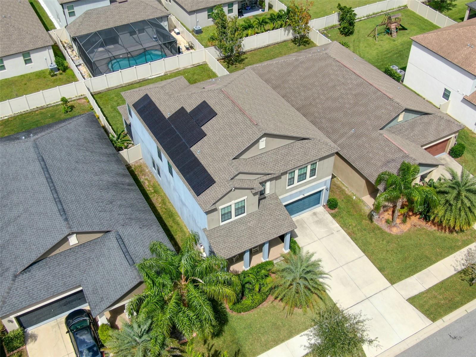


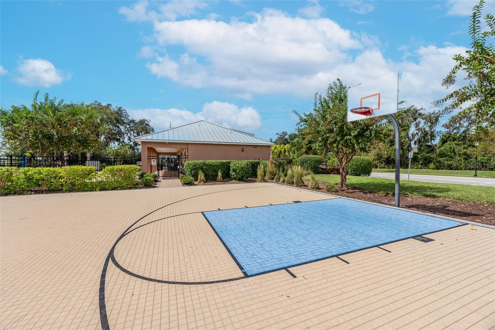
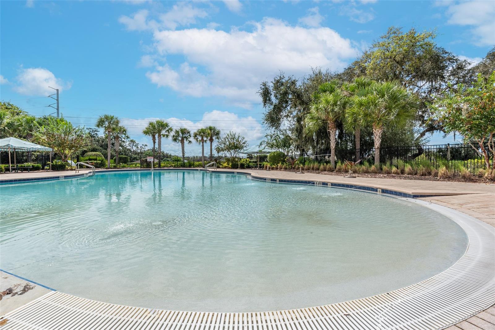
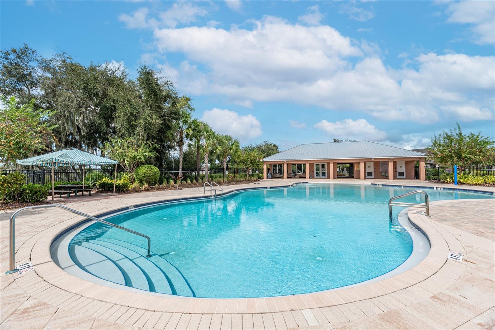

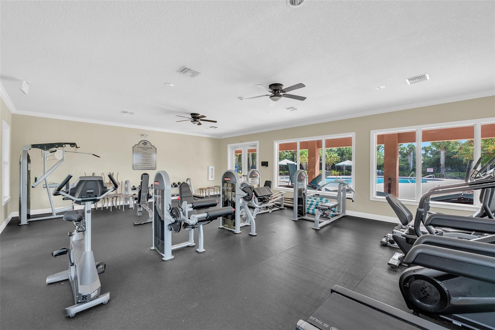

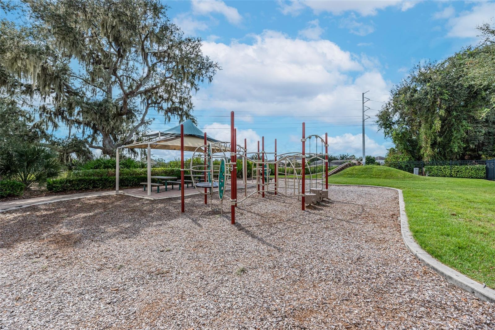
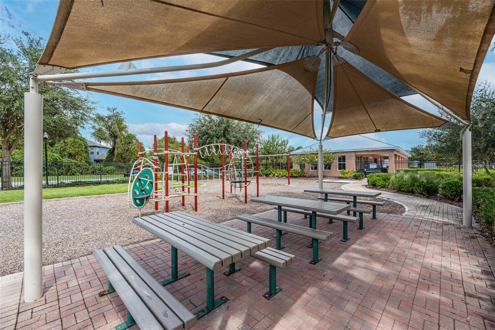




- MLS#: TB8308042 ( Residential )
- Street Address: 11010 Little Blue Heron Drive
- Viewed: 5
- Price: $575,000
- Price sqft: $120
- Waterfront: No
- Year Built: 2018
- Bldg sqft: 4785
- Bedrooms: 5
- Total Baths: 4
- Full Baths: 3
- 1/2 Baths: 1
- Garage / Parking Spaces: 3
- Days On Market: 13
- Additional Information
- Geolocation: 27.7784 / -82.3262
- County: HILLSBOROUGH
- City: RIVERVIEW
- Zipcode: 33579
- Subdivision: Oaks At Shady Creek Ph 1
- Elementary School: Summerfield Crossing Elementar
- Middle School: Eisenhower HB
- High School: Sumner High School
- Provided by: AGILE GROUP REALTY
- Contact: Marisa Hinterleiter
- 813-569-6294
- DMCA Notice
-
DescriptionSeller will help with buyer closing costs/pre paids/rate buy down ~ solar panels will be paid in full at closing!! ~ lawn maintenance included ~ 2 laundry rooms ~ welcome to this beautiful residence at 11010 little blue heron offers the perfect blend of comfort and modern living. **property features:** solar **spacious layout:** huge loft ~ this inviting home boasts an open concept design with ample natural light flowing through large windows, creating a warm and welcoming atmosphere. The kitchen featuring stainless steel appliances, granite countertops, and a generous island perfect for meal prep and entertaining. **master suite retreat:** relax in the expansive master suite, complete with a walk in closet and a luxurious en suite bathroom featuring dual sinks and a soaking tub and seperate shower stall **outdoor** step outside to your private backyard, ideal for summer barbecues or tranquil evenings under the stars. **community amenities:** enjoy access to community amenities such as playground, a sparkling pool, fitness center, and a basketball court. **location highlights:** conveniently situated near shopping, dining, and entertainment options, this home offers easy access to major highways for a quick commute to tampa and surrounding areas. Dont miss the opportunity to make this stunning property your forever home! Schedule a viewing today and experience all that 11010 little blue heron has to offer.
Property Location and Similar Properties
All
Similar
Features
Appliances
- Dishwasher
- Dryer
- Microwave
- Range
- Refrigerator
- Washer
Association Amenities
- Basketball Court
- Fitness Center
- Playground
- Pool
Home Owners Association Fee
- 110.00
Home Owners Association Fee Includes
- Pool
- Maintenance Grounds
Association Name
- Home River Group
Association Phone
- 813-993-4000
Builder Model
- Virginia
Builder Name
- Lennar
Carport Spaces
- 0.00
Close Date
- 0000-00-00
Cooling
- Central Air
Country
- US
Covered Spaces
- 0.00
Exterior Features
- Hurricane Shutters
- Irrigation System
- Lighting
- Sidewalk
Flooring
- Carpet
- Tile
Garage Spaces
- 3.00
Heating
- Electric
High School
- Sumner High School
Insurance Expense
- 0.00
Interior Features
- Ceiling Fans(s)
- Eat-in Kitchen
- High Ceilings
- In Wall Pest System
- Kitchen/Family Room Combo
- Primary Bedroom Main Floor
- Tray Ceiling(s)
- Walk-In Closet(s)
Legal Description
- OAKS AT SHADY CREEK PHASE 1 LOT 167
Levels
- Two
Living Area
- 3844.00
Middle School
- Eisenhower-HB
Area Major
- 33579 - Riverview
Net Operating Income
- 0.00
Occupant Type
- Owner
Open Parking Spaces
- 0.00
Other Expense
- 0.00
Parcel Number
- U-17-31-20-A0W-000000-00167.0
Parking Features
- Driveway
- Tandem
Pets Allowed
- Yes
Property Type
- Residential
Roof
- Shingle
School Elementary
- Summerfield Crossing Elementary
Sewer
- Public Sewer
Tax Year
- 2023
Township
- 31
Utilities
- Electricity Available
- Electricity Connected
- Solar
Virtual Tour Url
- https://www.propertypanorama.com/instaview/stellar/TB8308042
Water Source
- Public
Year Built
- 2018
Zoning Code
- PD
Listing Data ©2024 Pinellas/Central Pasco REALTOR® Organization
The information provided by this website is for the personal, non-commercial use of consumers and may not be used for any purpose other than to identify prospective properties consumers may be interested in purchasing.Display of MLS data is usually deemed reliable but is NOT guaranteed accurate.
Datafeed Last updated on October 16, 2024 @ 12:00 am
©2006-2024 brokerIDXsites.com - https://brokerIDXsites.com
Sign Up Now for Free!X
Call Direct: Brokerage Office: Mobile: 727.710.4938
Registration Benefits:
- New Listings & Price Reduction Updates sent directly to your email
- Create Your Own Property Search saved for your return visit.
- "Like" Listings and Create a Favorites List
* NOTICE: By creating your free profile, you authorize us to send you periodic emails about new listings that match your saved searches and related real estate information.If you provide your telephone number, you are giving us permission to call you in response to this request, even if this phone number is in the State and/or National Do Not Call Registry.
Already have an account? Login to your account.

