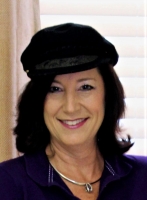
- Jackie Lynn, Broker,GRI,MRP
- Acclivity Now LLC
- Signed, Sealed, Delivered...Let's Connect!
Featured Listing

12976 98th Street
- Home
- Property Search
- Search results
- 1310 Sligh Avenue, TAMPA, FL 33604
Property Photos
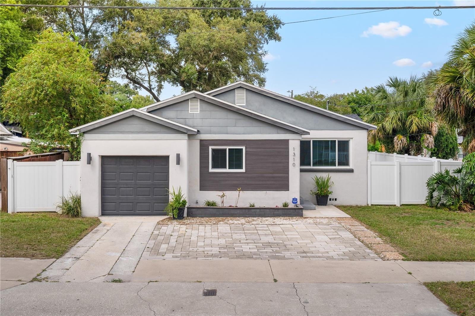


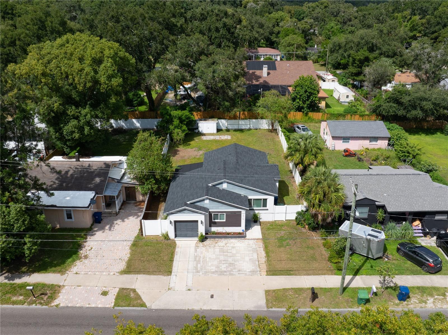
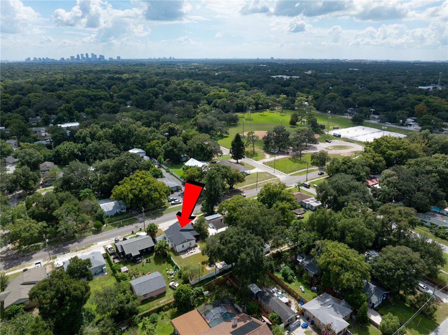

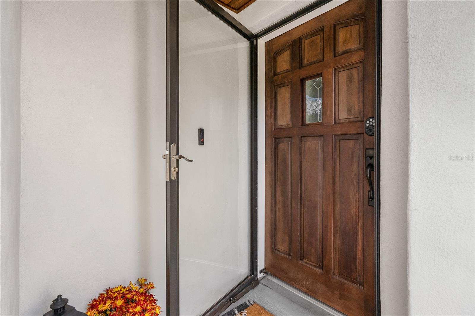
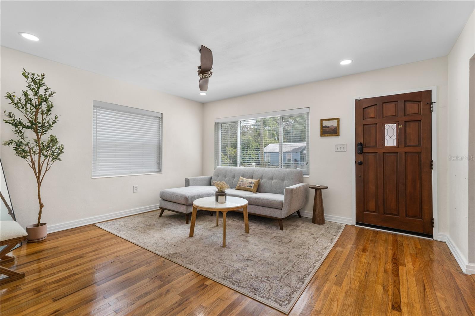
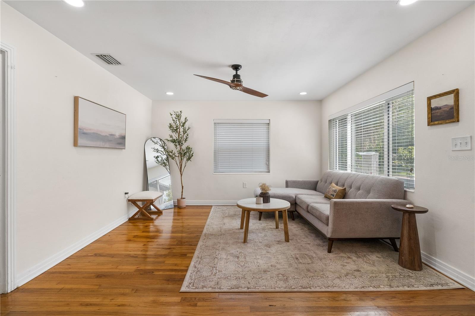

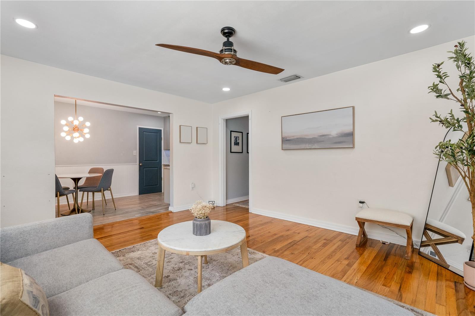

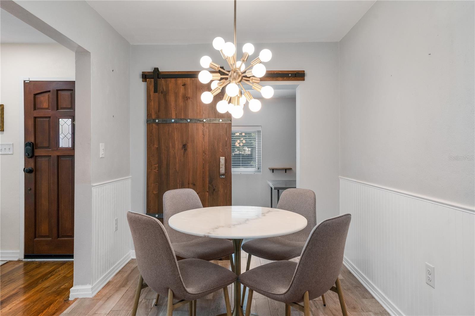
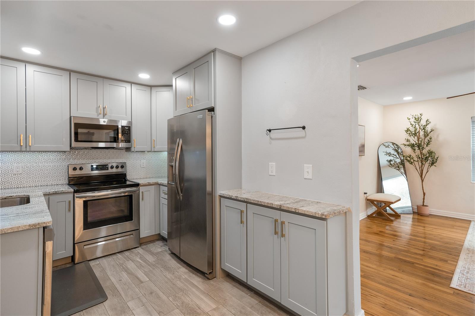
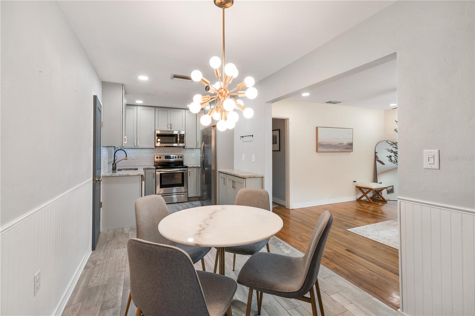
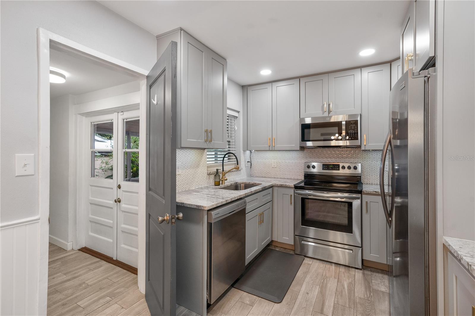
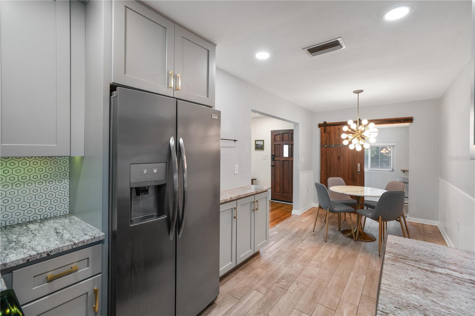

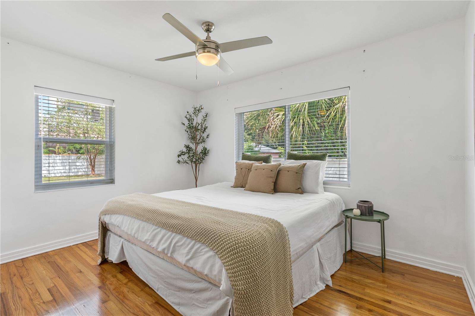
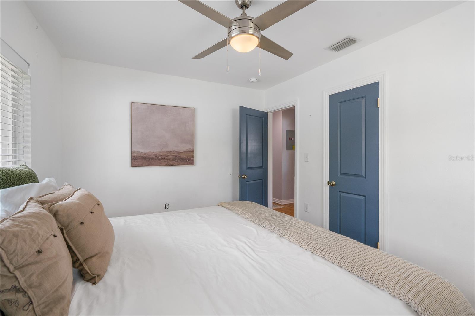
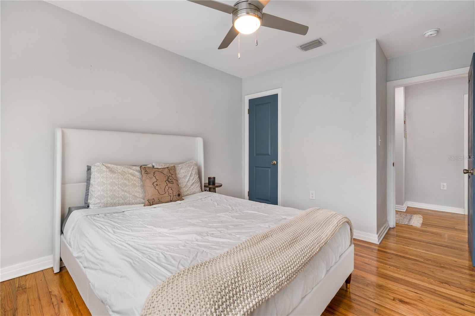
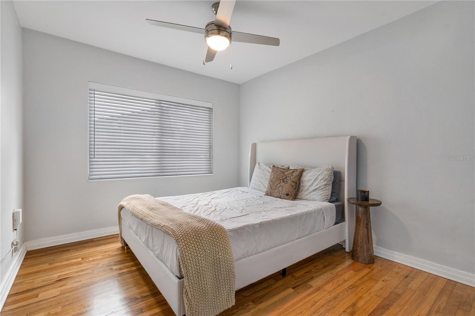


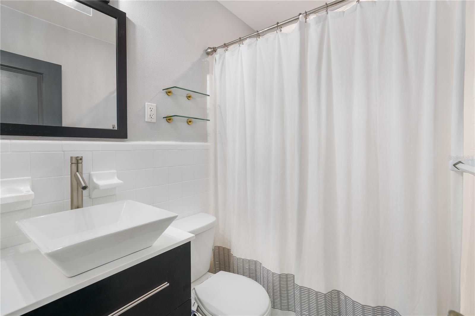
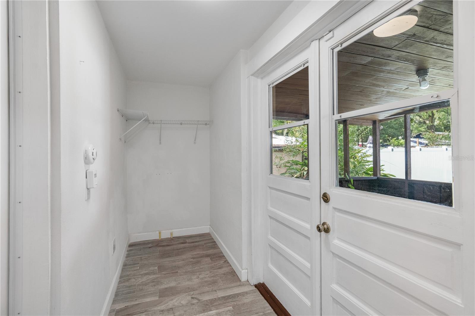
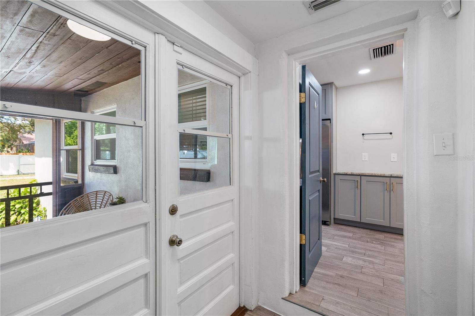
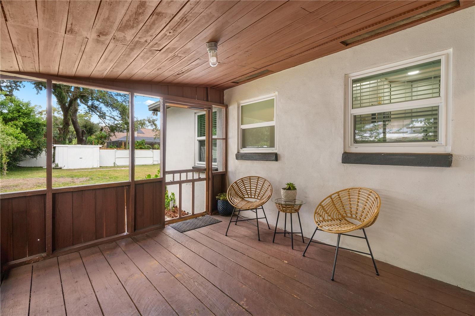

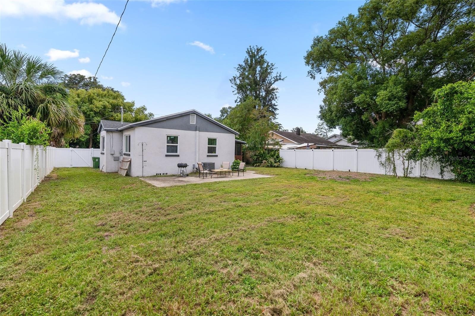
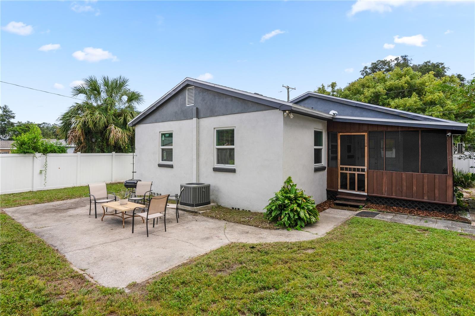
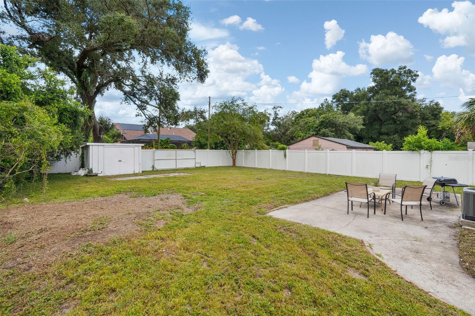



- MLS#: TB8307679 ( Residential )
- Street Address: 1310 Sligh Avenue
- Viewed: 3
- Price: $415,000
- Price sqft: $267
- Waterfront: No
- Year Built: 1950
- Bldg sqft: 1556
- Bedrooms: 3
- Total Baths: 1
- Full Baths: 1
- Garage / Parking Spaces: 1
- Days On Market: 20
- Additional Information
- Geolocation: 28.0109 / -82.4442
- County: HILLSBOROUGH
- City: TAMPA
- Zipcode: 33604
- Subdivision: Ne I275 Sligh S Of River To 2
- Elementary School: Foster HB
- Middle School: Sligh HB
- High School: Hillsborough HB
- Provided by: FLORIDA LUXURY REALTY INC
- Contact: Jessica McLaughlin
- 727-372-6611
- DMCA Notice
-
DescriptionA beautifully updated mid century home in the highly desirable, conveniently located and trendy, seminole heights. Local restaurants, breweries, parks, only minutes away from downtown tampa are only part of what makes this community the best place to live. This 3 bedroom, 1 bathroom home features an office with sliding barn privacy door and fully finished garage with new mini split a/c perfect for a home gym, workshop or traditional garage use. The home has been loaded with over 50k in upgrades over two years including a brand new roof (2024), entire home has new impact resistant windows (2022), new water heater (2024), fully enclosed new vinyl fence with gate access to alleyway (2023), new a/c duct work (2023), updated electrical, finished garage with a/c (2022), new washer and dryer, and homes central a/c is still new, too (2020)! The tranquil home is flooded with natural light throughout and has an updated kitchen features updated gorgeous soft close cabinets with updated appliances. This home has a huge backyard for entertaining and pets is also caddy corner to mcdugald park with great new beach volleyball courts with games all weekend as well as baseball fields and playgrounds. Other highlights include no hoa or cdd, no flood insurance, no limitations on short term rentals or airbnb, easy access to downtown, lowry park zoo, water street and midtown tampa and tampa international airport! Dont miss out on this opportunity to own a move in ready home in seminole heights!
Property Location and Similar Properties
All
Similar
Features
Appliances
- Dishwasher
- Dryer
- Freezer
- Microwave
- Range
- Refrigerator
- Tankless Water Heater
- Washer
Home Owners Association Fee
- 0.00
Carport Spaces
- 0.00
Close Date
- 0000-00-00
Cooling
- Central Air
Country
- US
Covered Spaces
- 0.00
Exterior Features
- French Doors
- Sidewalk
- Storage
Fencing
- Vinyl
Flooring
- Tile
- Wood
Garage Spaces
- 1.00
Heating
- Central
High School
- Hillsborough-HB
Insurance Expense
- 0.00
Interior Features
- Ceiling Fans(s)
- Open Floorplan
- Primary Bedroom Main Floor
- Solid Surface Counters
- Stone Counters
- Thermostat
Legal Description
- LEONARD TERRACE LOT 17 LESS S 12 FT FOR RD & W 8 FT OF LOT 18 LESS S 12 FT FOR RD
Levels
- One
Living Area
- 1052.00
Lot Features
- City Limits
- Sidewalk
- Paved
Middle School
- Sligh-HB
Area Major
- 33604 - Tampa / Sulphur Springs
Net Operating Income
- 0.00
Occupant Type
- Vacant
Open Parking Spaces
- 0.00
Other Expense
- 0.00
Other Structures
- Shed(s)
Parcel Number
- 170114-0000
Pets Allowed
- Yes
Property Condition
- Completed
Property Type
- Residential
Roof
- Shingle
School Elementary
- Foster-HB
Sewer
- Public Sewer
Style
- Mid-Century Modern
Tax Year
- 2023
Township
- 28
Utilities
- Cable Available
- Electricity Connected
- Public
- Sewer Connected
- Water Connected
Virtual Tour Url
- https://www.propertypanorama.com/instaview/stellar/TB8307679
Water Source
- Public
Year Built
- 1950
Zoning Code
- SH-RS
Listing Data ©2024 Pinellas/Central Pasco REALTOR® Organization
The information provided by this website is for the personal, non-commercial use of consumers and may not be used for any purpose other than to identify prospective properties consumers may be interested in purchasing.Display of MLS data is usually deemed reliable but is NOT guaranteed accurate.
Datafeed Last updated on October 16, 2024 @ 12:00 am
©2006-2024 brokerIDXsites.com - https://brokerIDXsites.com
Sign Up Now for Free!X
Call Direct: Brokerage Office: Mobile: 727.710.4938
Registration Benefits:
- New Listings & Price Reduction Updates sent directly to your email
- Create Your Own Property Search saved for your return visit.
- "Like" Listings and Create a Favorites List
* NOTICE: By creating your free profile, you authorize us to send you periodic emails about new listings that match your saved searches and related real estate information.If you provide your telephone number, you are giving us permission to call you in response to this request, even if this phone number is in the State and/or National Do Not Call Registry.
Already have an account? Login to your account.

