
- Jackie Lynn, Broker,GRI,MRP
- Acclivity Now LLC
- Signed, Sealed, Delivered...Let's Connect!
Featured Listing

12976 98th Street
- Home
- Property Search
- Search results
- 811 Terra Vista Street, BRANDON, FL 33511
Property Photos
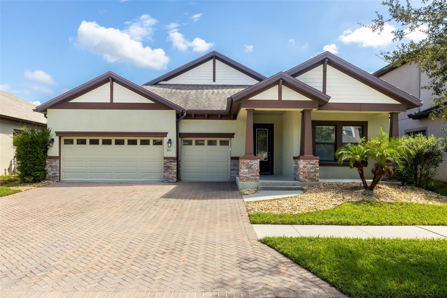

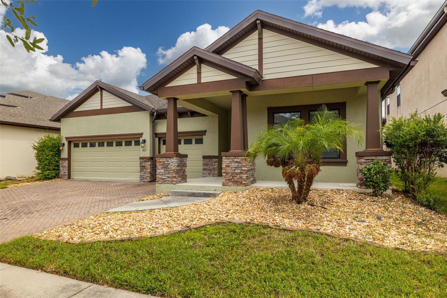
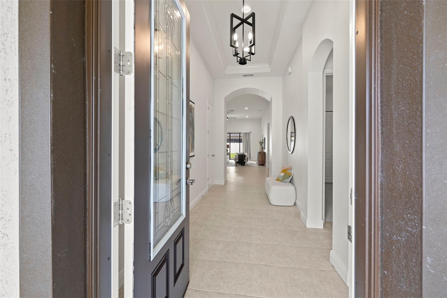

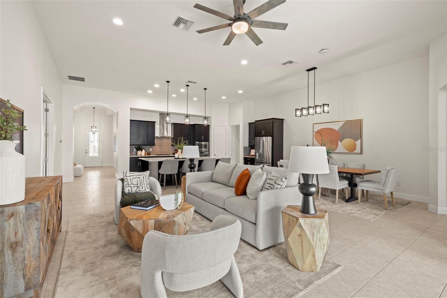
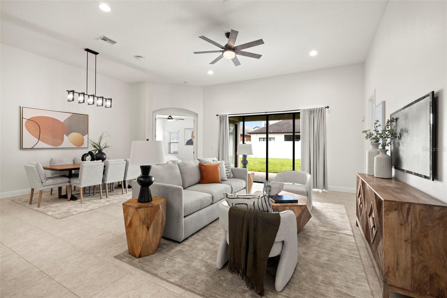
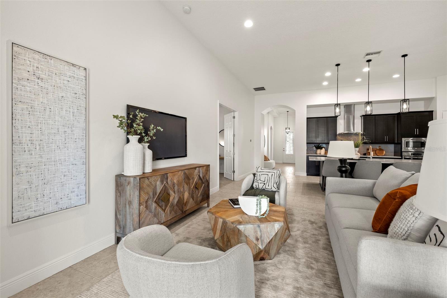

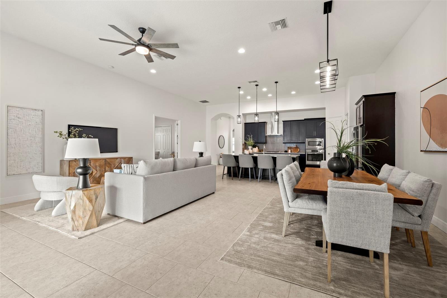
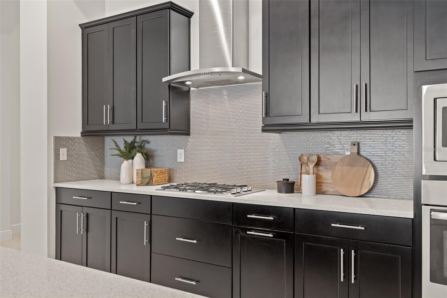

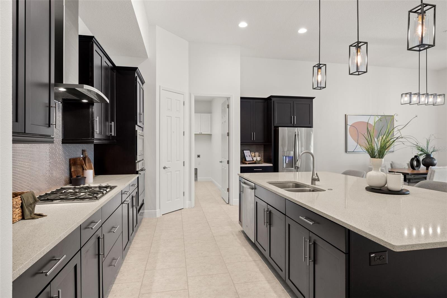

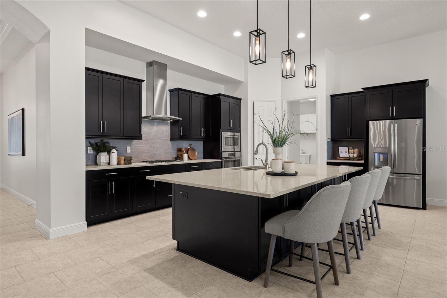


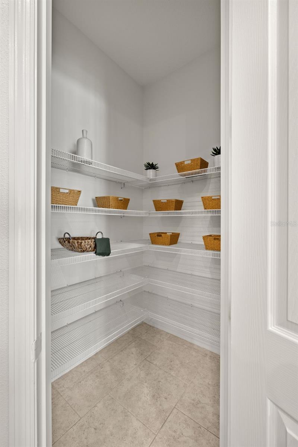

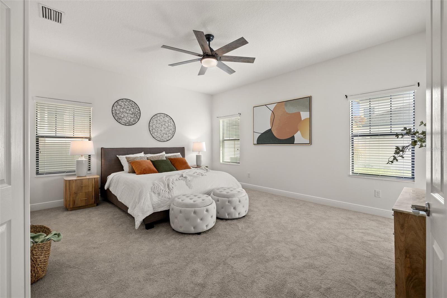
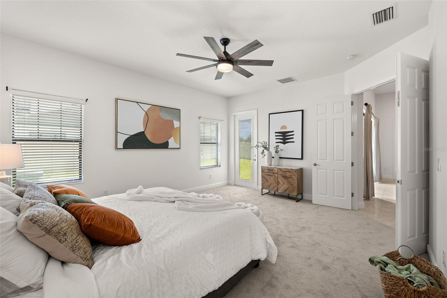

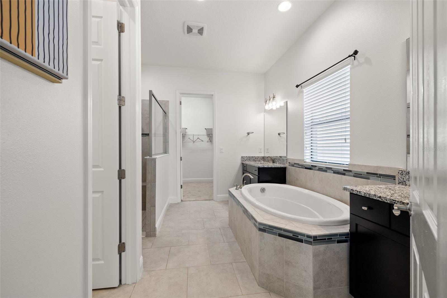
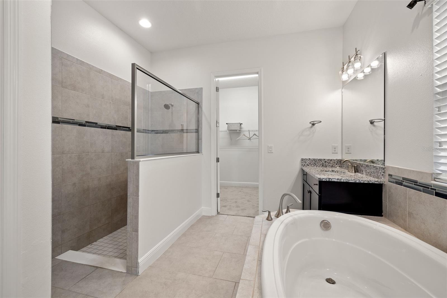


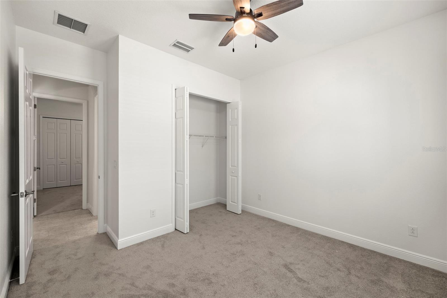

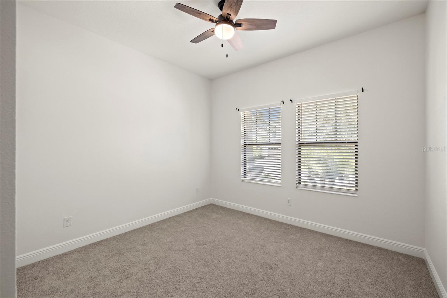
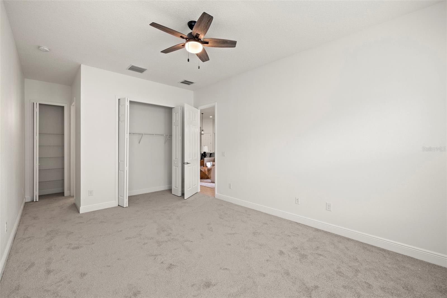
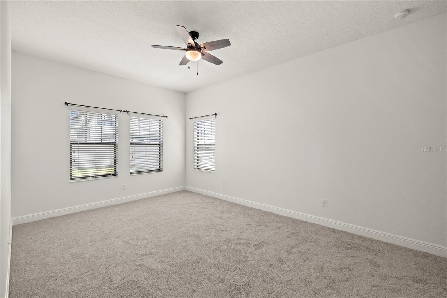

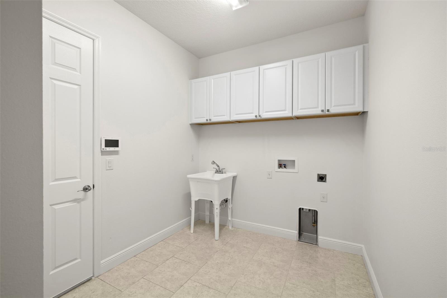
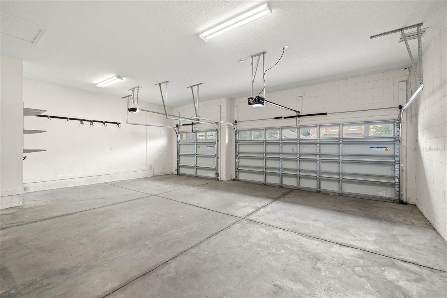
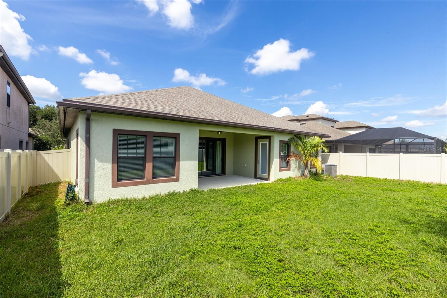



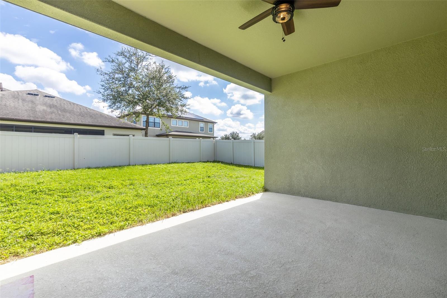


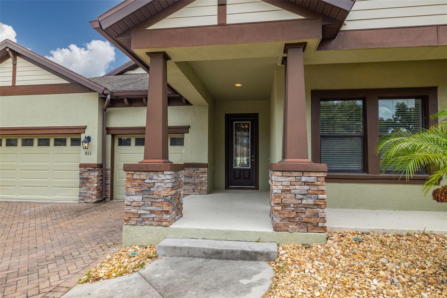

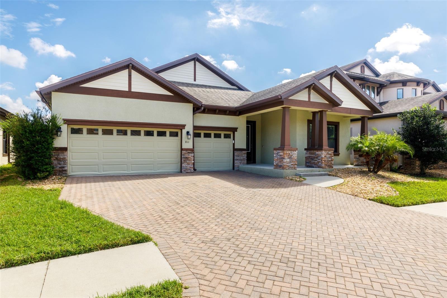
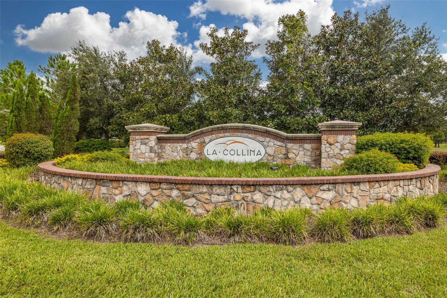

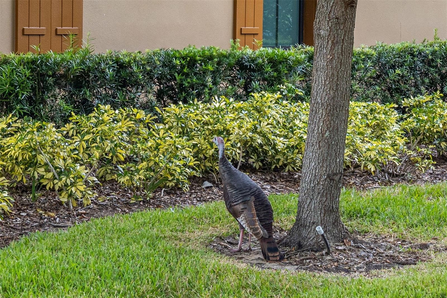


- MLS#: TB8307600 ( Residential )
- Street Address: 811 Terra Vista Street
- Viewed: 2
- Price: $614,900
- Price sqft: $163
- Waterfront: No
- Year Built: 2017
- Bldg sqft: 3780
- Bedrooms: 5
- Total Baths: 3
- Full Baths: 3
- Garage / Parking Spaces: 3
- Days On Market: 12
- Additional Information
- Geolocation: 27.9275 / -82.2686
- County: HILLSBOROUGH
- City: BRANDON
- Zipcode: 33511
- Elementary School: Brooker HB
- Middle School: Burns HB
- High School: Brandon HB
- Provided by: KELLER WILLIAMS TAMPA CENTRAL
- Contact: Kristina Kuba
- 813-865-0700
- DMCA Notice
-
DescriptionWelcome to the desirable community of La Collina! Built by WestBay Homes, this 4 bedroom, 3 bathroom home features an optional office that can easily serve as a fifth bedroom, perfect for growing families or remote work. As you step inside, youre greeted by a bright, open floor plan that seamlessly connects the living, dining, and kitchen area. You will notice that all four additional bedrooms are located on the right hand side of the home. The spacious kitchen boasts maple espresso cabinetry, stainless steel appliances, ample counter space, and a large islandideal for entertaining or family gatherings. The kitchen is a chef's dream featuring a gas cooktop! Brand new carpets have been installed in all the bedrooms as well as brand new interior paint to the interior walls, trim, doors, and baseboards. Retreat to the luxurious master suite that differentiates itself with its double door entryway. The master bathroom features separate vanities, a toilet room, large built in bathtub and a massive walk in shower! Don't forget to check out the master closet too! The laundry room has been upgraded with built in cabinetry. Let us venture to the true highlight of this home, the outdoor space! The expansive backyard provides plenty of room for a pool, perfect for summer fun or relaxing in the sun. With a convenient three car garage, youll have plenty of storage and parking options. Dont miss your chance to own this incredible home in a desirable neighborhood.
Property Location and Similar Properties
All
Similar
Features
Appliances
- Built-In Oven
- Cooktop
- Dishwasher
- Disposal
- Microwave
Home Owners Association Fee
- 228.69
Association Name
- Angela McCarthy/Vanguard Management
Carport Spaces
- 0.00
Close Date
- 0000-00-00
Cooling
- Central Air
Country
- US
Covered Spaces
- 0.00
Exterior Features
- Sliding Doors
Fencing
- Vinyl
Flooring
- Carpet
- Tile
Garage Spaces
- 3.00
Heating
- Electric
High School
- Brandon-HB
Insurance Expense
- 0.00
Interior Features
- Ceiling Fans(s)
- Open Floorplan
- Stone Counters
- Thermostat
- Walk-In Closet(s)
- Window Treatments
Legal Description
- LA COLLINA PHASE 1A LOT 9 BLOCK 15
Levels
- One
Living Area
- 2770.00
Middle School
- Burns-HB
Area Major
- 33511 - Brandon
Net Operating Income
- 0.00
Occupant Type
- Owner
Open Parking Spaces
- 0.00
Other Expense
- 0.00
Parcel Number
- U-25-29-20-A0J-000015-00009.0
Pets Allowed
- Breed Restrictions
- Yes
Property Type
- Residential
Roof
- Shingle
School Elementary
- Brooker-HB
Sewer
- Public Sewer
Tax Year
- 2023
Township
- 29
Utilities
- Public
Virtual Tour Url
- https://www.propertypanorama.com/instaview/stellar/TB8307600
Water Source
- Public
Year Built
- 2017
Zoning Code
- PD
Listing Data ©2024 Pinellas/Central Pasco REALTOR® Organization
The information provided by this website is for the personal, non-commercial use of consumers and may not be used for any purpose other than to identify prospective properties consumers may be interested in purchasing.Display of MLS data is usually deemed reliable but is NOT guaranteed accurate.
Datafeed Last updated on October 16, 2024 @ 12:00 am
©2006-2024 brokerIDXsites.com - https://brokerIDXsites.com
Sign Up Now for Free!X
Call Direct: Brokerage Office: Mobile: 727.710.4938
Registration Benefits:
- New Listings & Price Reduction Updates sent directly to your email
- Create Your Own Property Search saved for your return visit.
- "Like" Listings and Create a Favorites List
* NOTICE: By creating your free profile, you authorize us to send you periodic emails about new listings that match your saved searches and related real estate information.If you provide your telephone number, you are giving us permission to call you in response to this request, even if this phone number is in the State and/or National Do Not Call Registry.
Already have an account? Login to your account.

