
- Jackie Lynn, Broker,GRI,MRP
- Acclivity Now LLC
- Signed, Sealed, Delivered...Let's Connect!
No Properties Found
- Home
- Property Search
- Search results
- 2831 Jarvis Circle, PALM HARBOR, FL 34683
Property Photos
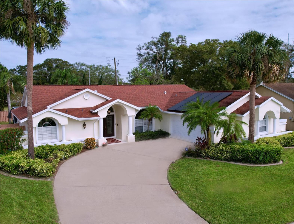

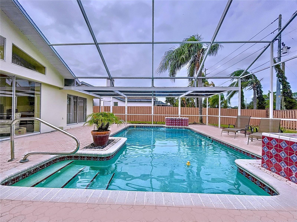
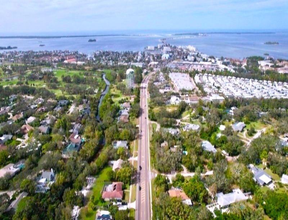
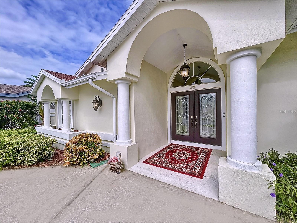
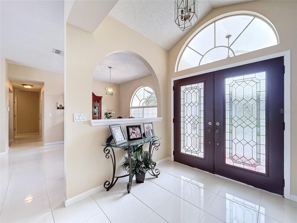
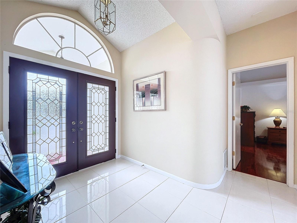

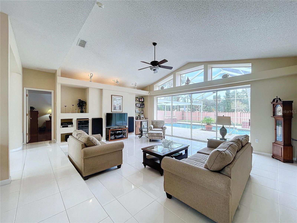
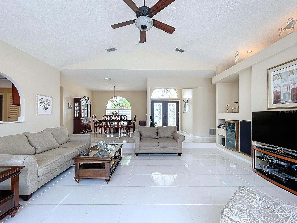
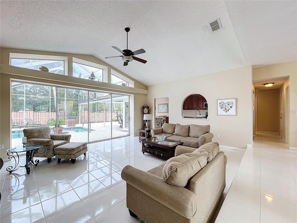
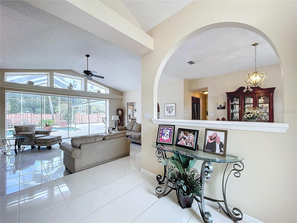
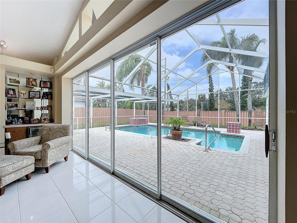
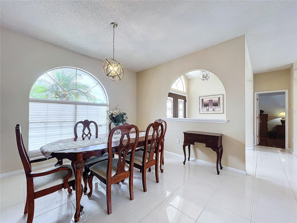
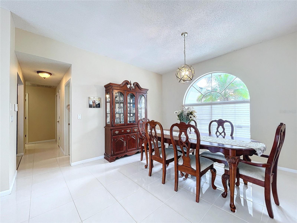
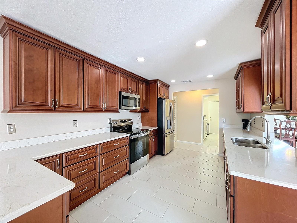
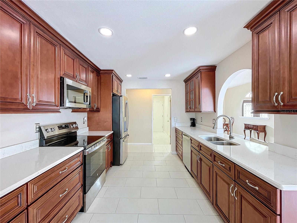
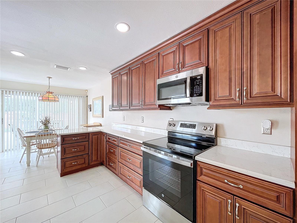
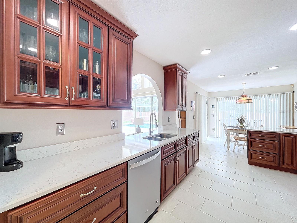
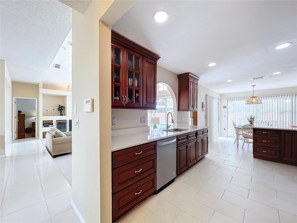
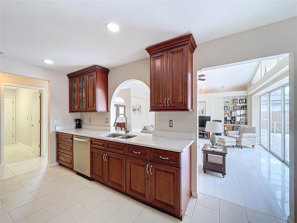
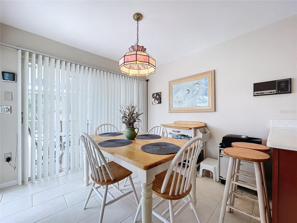
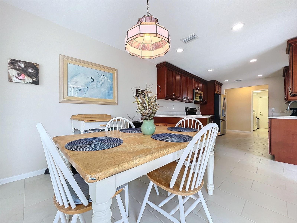
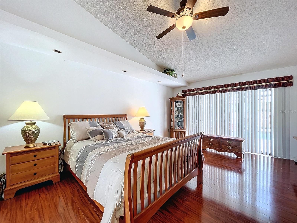
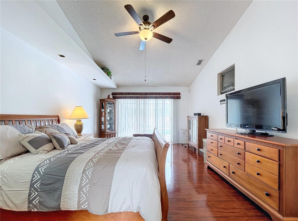
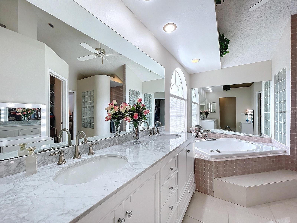
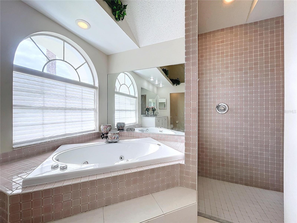
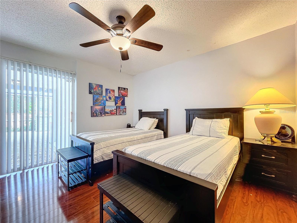
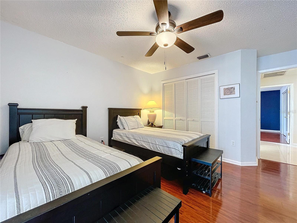
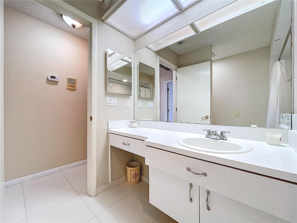
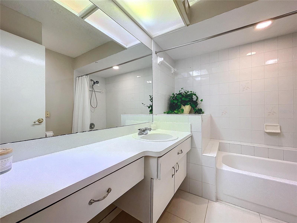
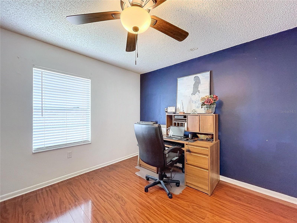
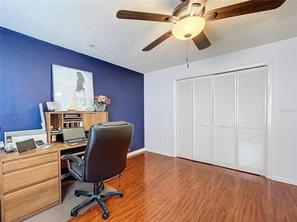
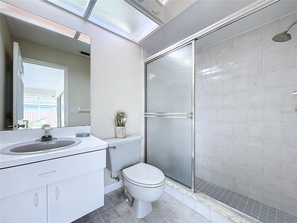
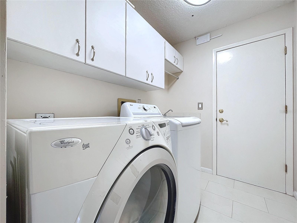
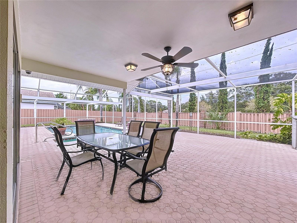
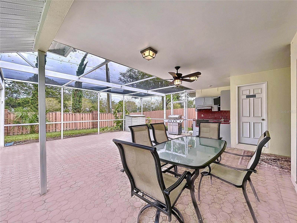
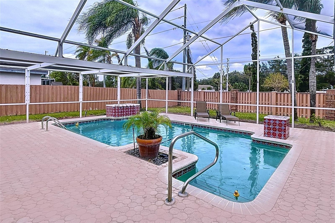

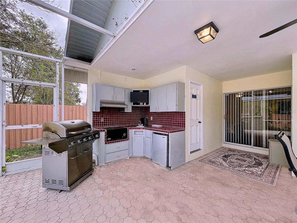
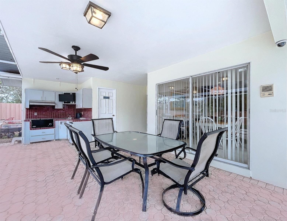
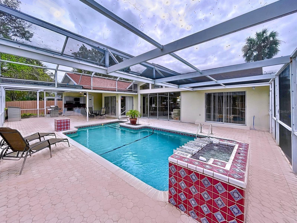
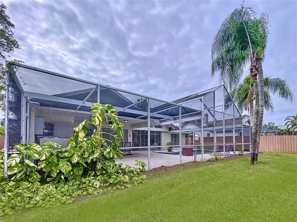
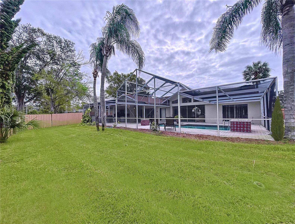
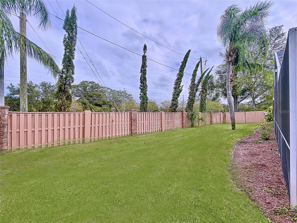
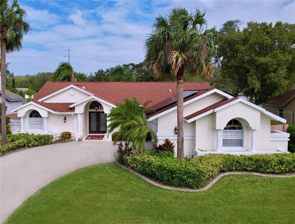
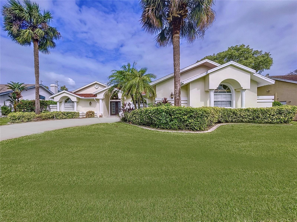
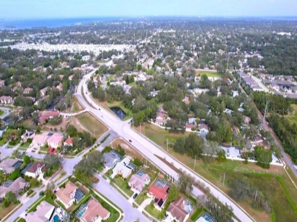
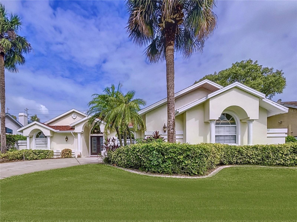
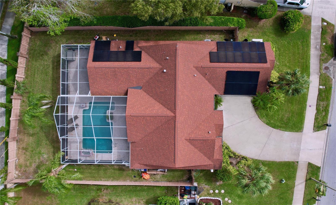
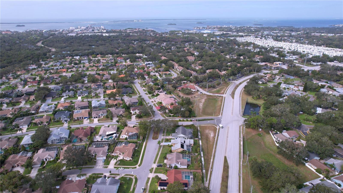
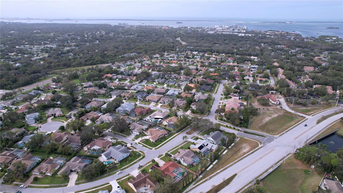
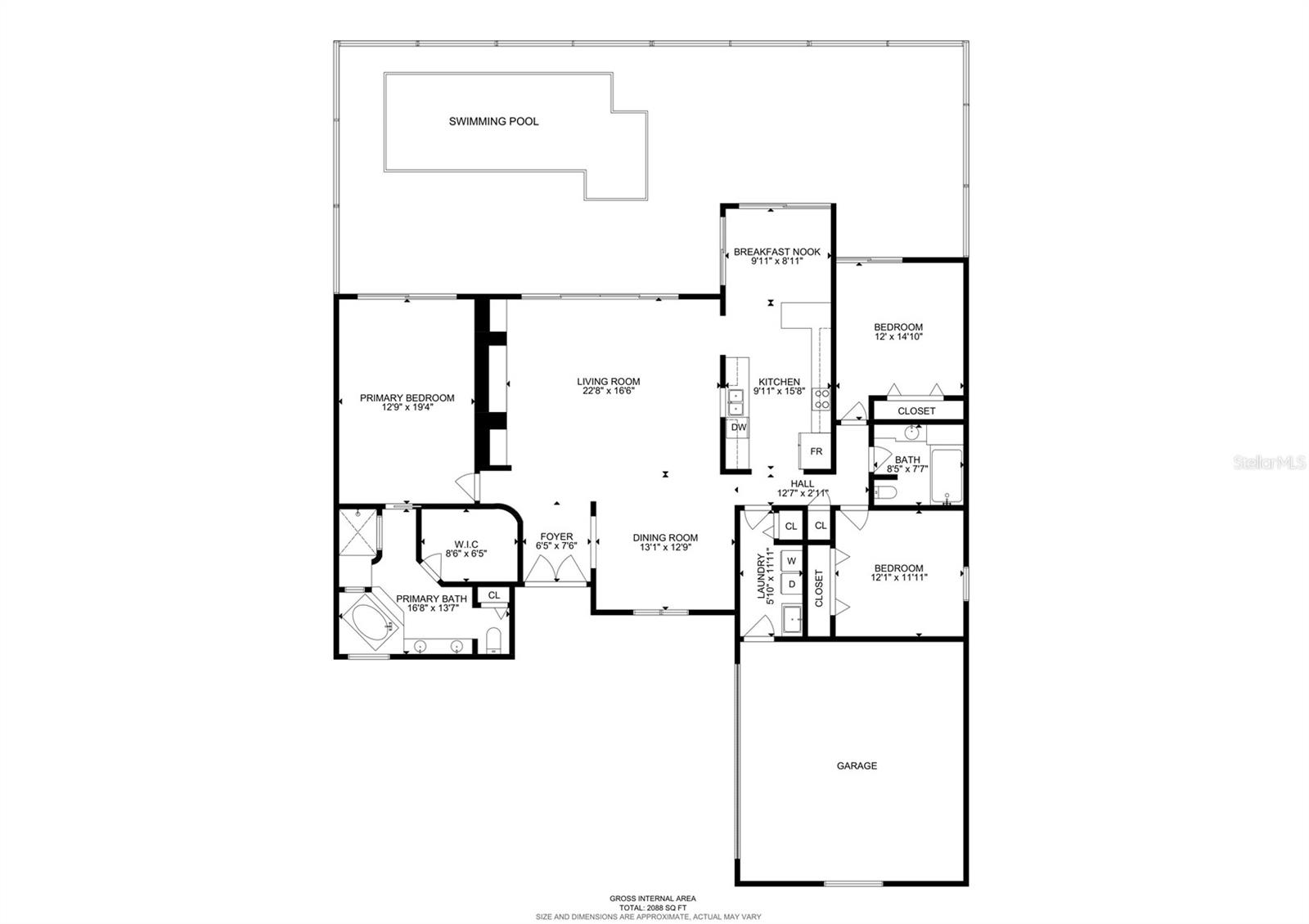
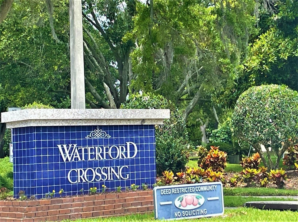
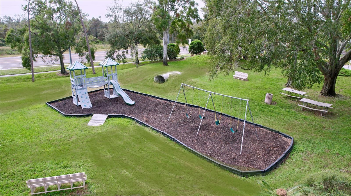
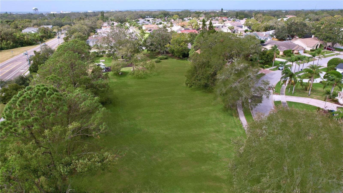
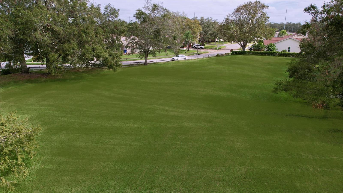
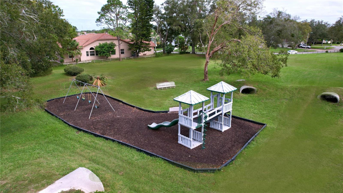
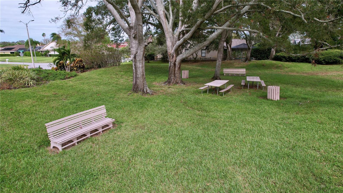
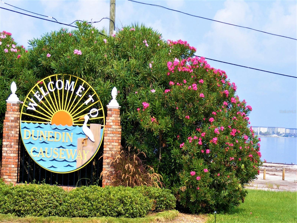
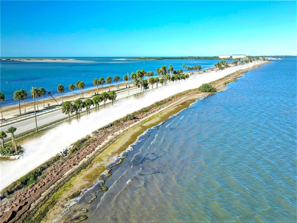
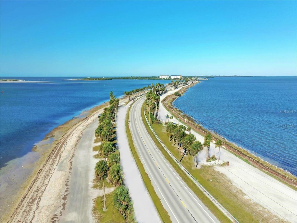



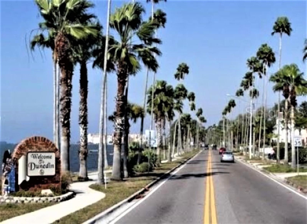
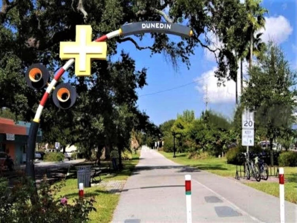
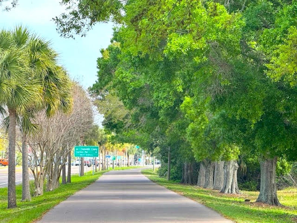
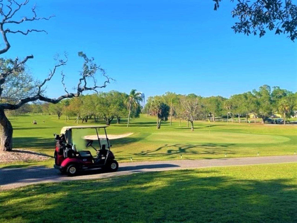

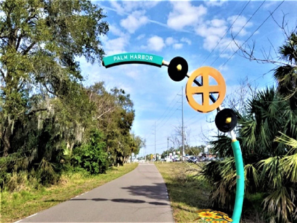
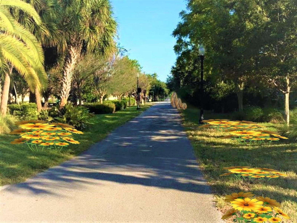
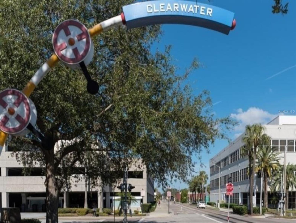
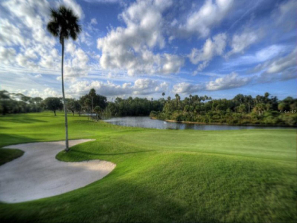
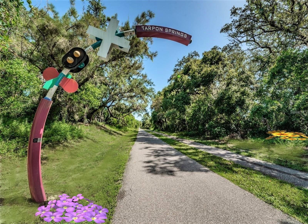

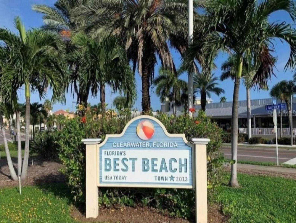

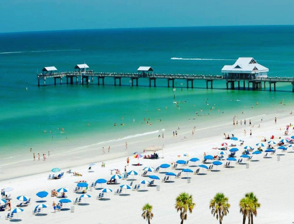
- MLS#: TB8307568 ( Residential )
- Street Address: 2831 Jarvis Circle
- Viewed: 16
- Price: $764,990
- Price sqft: $252
- Waterfront: No
- Year Built: 1990
- Bldg sqft: 3039
- Bedrooms: 3
- Total Baths: 3
- Full Baths: 3
- Garage / Parking Spaces: 2
- Days On Market: 58
- Additional Information
- Geolocation: 28.0518 / -82.7612
- County: PINELLAS
- City: PALM HARBOR
- Zipcode: 34683
- Subdivision: Waterford Crossing Ph Ii
- Provided by: RE/MAX REALTEC GROUP INC
- Contact: Luigi Kalaj
- 727-789-5555

- DMCA Notice
-
DescriptionWalk, Jog or Bike to Honeymoon Beach/Caladesi Island and Pinellas Trails! Beautiful 3 Bedroom 3 Bath home is located in desirable Waterford Crossing! Impressive open floor plan with soaring ceilings, double door entry welcomes you into a light and bright foyer, beautiful living room and formal dining room with sliding doors leading to a huge screened in brick pavered lanai with outdoor kitchen, a full bath and a huge pool, perfect for entertaining! Gorgeous newer kitchen with stainless Steel appliances, including a brand new stove and new microwave, ample counterspace with beautiful Quart's counter tops, opens to the living room and to the breakfast nook with sliding doors leading to the lanai and pool. Large master suite with a walk in closet and sliding doors leading to the lanai and pool. Updated master bath with new vanities, new counters, new sinks and faucets, large soaking tub and a huge separate walk in shower. Additional 2 good size bedrooms with spacious closets. The 2nd Bedroom also with sliding doors leading to the lanai, outdoor kitchen and screened in pool, great for in law or a guest suite! New Roof in 2018. Solar Panels installed in 2021 (Low energy monthly payments) Newer window blinds and newer flooring! (No Carpet) 2 Car side entry garage. Large fenced in Backyard, great for pets! (High Elevation Non Evacuation Zone No Flood Insurance) Beautiful community park and playground. Great location, close to shopping and schools, down the street from Plato Academy. Enjoy fishing and boating just down the street at the Dunedin Causeway and local Islands. 5 Minutes to downtown Dunedin and downtown Palm Harbor! 15/ 20 Minutes to the beautiful Clearwater beach and Tarpon Springs Sponge Docks. 25/30 Minutes to St Pete and Tampa Airports! Great Location! Great Community!
Property Location and Similar Properties
All
Similar
Features
Appliances
- Dishwasher
- Disposal
- Microwave
- Range
- Refrigerator
Home Owners Association Fee
- 478.57
Association Name
- Proactive Property Managment
Association Phone
- 727-942-4755
Carport Spaces
- 0.00
Close Date
- 0000-00-00
Cooling
- Central Air
Country
- US
Covered Spaces
- 0.00
Exterior Features
- Irrigation System
- Outdoor Kitchen
- Outdoor Shower
- Sidewalk
- Sliding Doors
Flooring
- Ceramic Tile
Garage Spaces
- 2.00
Heating
- Electric
Insurance Expense
- 0.00
Interior Features
- Ceiling Fans(s)
- Eat-in Kitchen
- High Ceilings
- Kitchen/Family Room Combo
- Living Room/Dining Room Combo
- Open Floorplan
- Split Bedroom
- Stone Counters
- Vaulted Ceiling(s)
- Walk-In Closet(s)
- Window Treatments
Legal Description
- WATERFORD CROSSING PHASE II LOT 119
Levels
- One
Living Area
- 2221.00
Lot Features
- Landscaped
- Near Golf Course
- Near Marina
- Near Public Transit
- Sidewalk
- Paved
Area Major
- 34683 - Palm Harbor
Net Operating Income
- 0.00
Occupant Type
- Owner
Open Parking Spaces
- 0.00
Other Expense
- 0.00
Parcel Number
- 13-28-15-95071-000-1190
Pets Allowed
- Yes
Pool Features
- Gunite
- In Ground
- Outside Bath Access
- Screen Enclosure
Property Type
- Residential
Roof
- Shingle
Sewer
- Public Sewer
Tax Year
- 2023
Township
- 28
Utilities
- Cable Available
- Cable Connected
- Electricity Connected
- Public
- Sewer Connected
- Water Connected
Views
- 16
Virtual Tour Url
- https://youtu.be/UunIFSQKMF4
Water Source
- Public
Year Built
- 1990
Listing Data ©2025 Pinellas/Central Pasco REALTOR® Organization
The information provided by this website is for the personal, non-commercial use of consumers and may not be used for any purpose other than to identify prospective properties consumers may be interested in purchasing.Display of MLS data is usually deemed reliable but is NOT guaranteed accurate.
Datafeed Last updated on January 6, 2025 @ 12:00 am
©2006-2025 brokerIDXsites.com - https://brokerIDXsites.com
Sign Up Now for Free!X
Call Direct: Brokerage Office: Mobile: 727.710.4938
Registration Benefits:
- New Listings & Price Reduction Updates sent directly to your email
- Create Your Own Property Search saved for your return visit.
- "Like" Listings and Create a Favorites List
* NOTICE: By creating your free profile, you authorize us to send you periodic emails about new listings that match your saved searches and related real estate information.If you provide your telephone number, you are giving us permission to call you in response to this request, even if this phone number is in the State and/or National Do Not Call Registry.
Already have an account? Login to your account.

