
- Jackie Lynn, Broker,GRI,MRP
- Acclivity Now LLC
- Signed, Sealed, Delivered...Let's Connect!
Featured Listing

12976 98th Street
- Home
- Property Search
- Search results
- 5619 Limelight Drive W, APOLLO BEACH, FL 33572
Property Photos
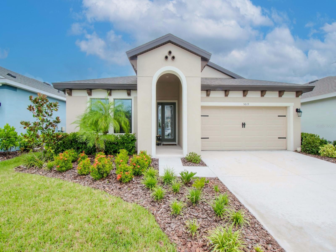

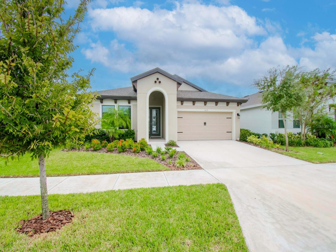
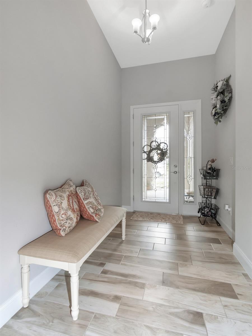
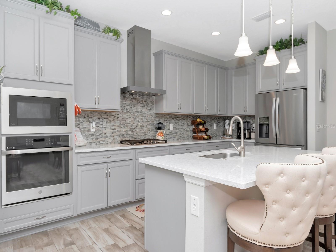
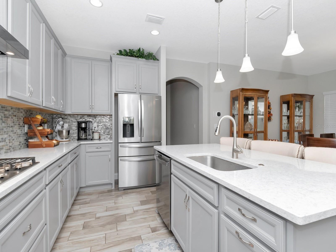
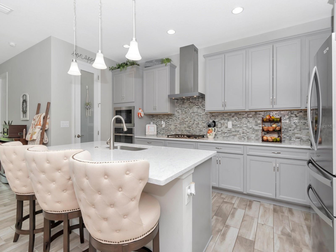
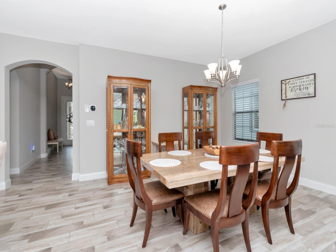
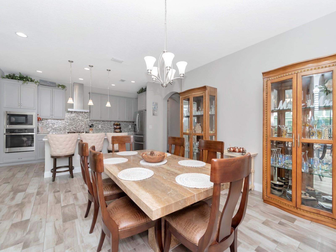
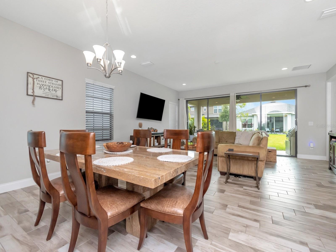
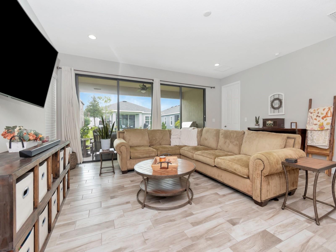
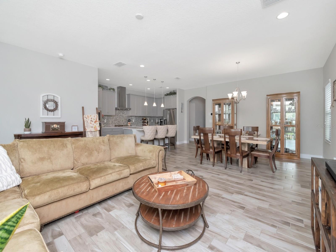
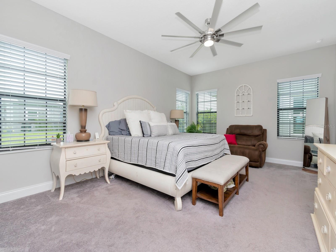
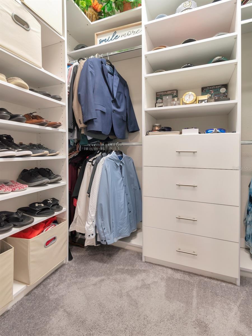
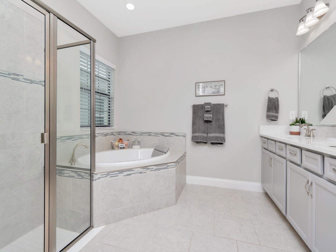
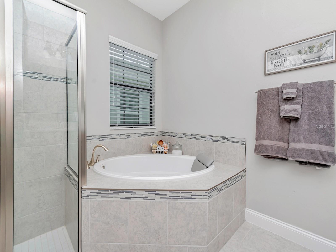
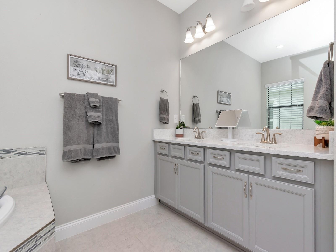
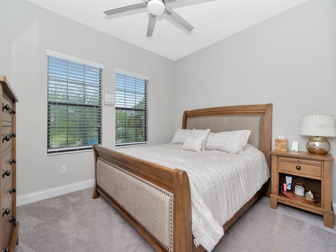
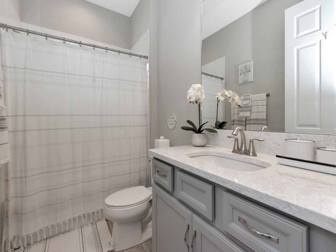
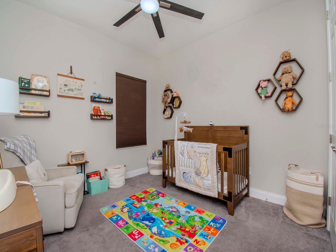
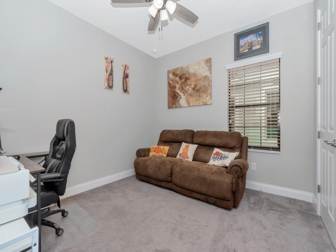
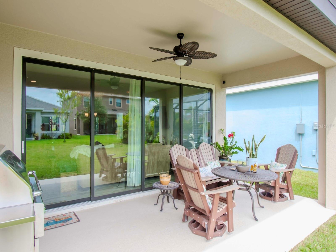
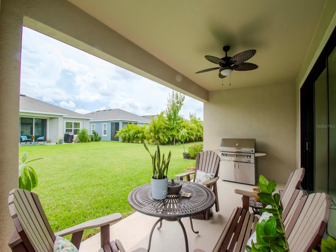
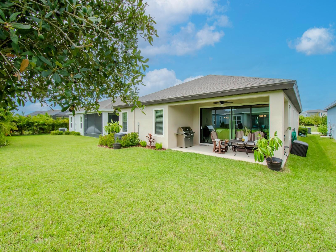
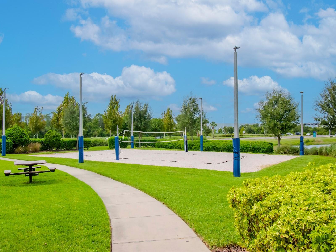
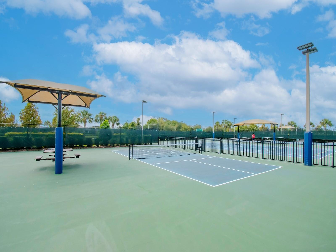
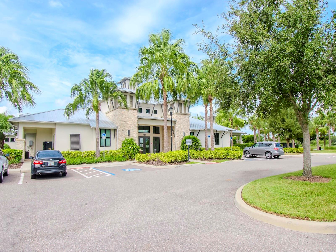
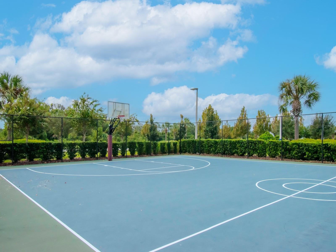
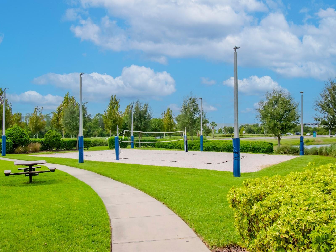
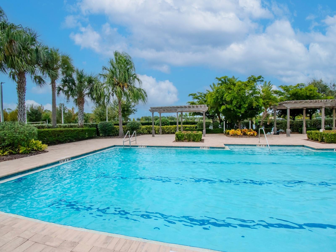
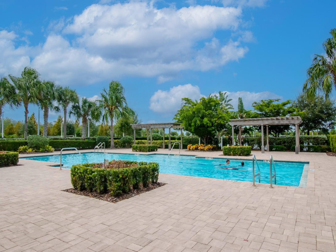
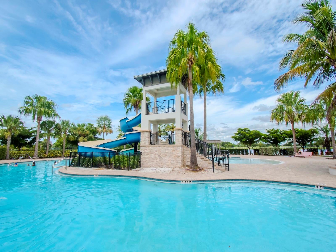
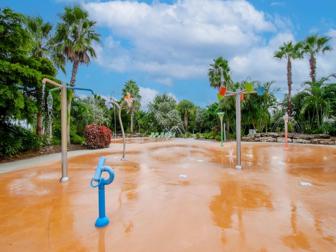
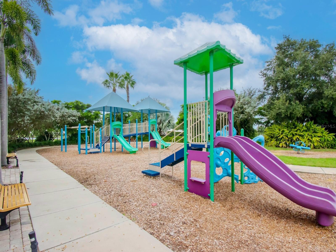
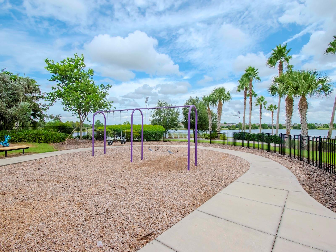
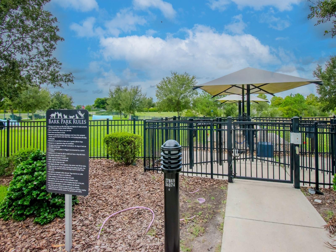
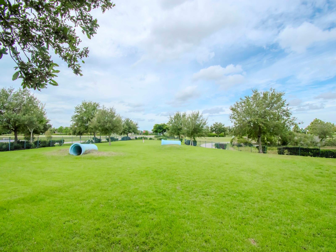
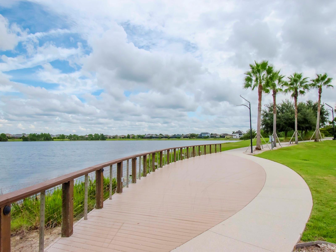
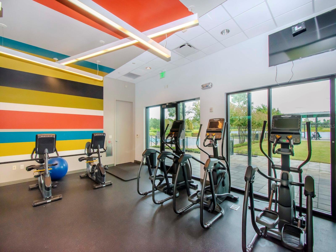
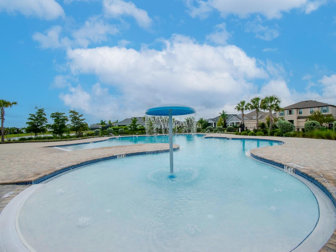
- MLS#: TB8307560 ( Residential )
- Street Address: 5619 Limelight Drive W
- Viewed: 3
- Price: $485,000
- Price sqft: $170
- Waterfront: No
- Year Built: 2021
- Bldg sqft: 2845
- Bedrooms: 4
- Total Baths: 2
- Full Baths: 2
- Garage / Parking Spaces: 2
- Days On Market: 19
- Additional Information
- Geolocation: 27.7549 / -82.377
- County: HILLSBOROUGH
- City: APOLLO BEACH
- Zipcode: 33572
- Subdivision: Waterset Ph 5a2b 5b1
- Elementary School: Doby Elementary HB
- Middle School: Eisenhower HB
- High School: East Bay HB
- Provided by: KELLER WILLIAMS SOUTH TAMPA
- Contact: Irene Gray
- 813-875-3700
- DMCA Notice
-
DescriptionThis move in ready 4 bedroom, 2 bathroom West Bay Sandpiper model is the perfect blend of style, comfort, and functionality. Step through the welcoming foyer into an expansive open floor plan thats ideal for modern living. The gourmet kitchen is a chefs dream, featuring a gas cook top, built in oven and microwave, oversized cabinetry, a large breakfast island, elegant pendant lighting, and quartz countertops accented by a designer backsplash. The spacious dining area seamlessly transitions into the inviting family room, creating the perfect space for both entertaining and everyday family life. The expansive owners retreat is a private sanctuary, boasting two oversized custom closets and a spa like en suite bathroom complete with a walk in shower, soaking tub, and dual vanitiesan oasis for relaxation. Additional upgrades such as premium engineered wood flooring, 9 foot ceilings, and pocket sliding glass leading out to the covered lanai and backyard. Three generously sized bedrooms share a well appointed second bathroom, while the laundry room offers extra convenience with custom cabinetry and a utility sink. The community offers an unparalleled lifestyle with a wealth of amenities, including multiple pools, a state of the art fitness center, playgrounds, sand volleyball, basketball, tennis and pickleball courts, a splash pad, a dog park, scenic walking trails, fishing ponds, and a beautiful clubhouse. This home truly has it allluxury, comfort, and community.
Property Location and Similar Properties
All
Similar
Features
Appliances
- Built-In Oven
- Cooktop
- Dishwasher
- Disposal
- Dryer
- Microwave
- Range Hood
- Refrigerator
- Washer
Association Amenities
- Basketball Court
- Clubhouse
- Fitness Center
- Park
- Pickleball Court(s)
- Playground
- Pool
Home Owners Association Fee
- 120.63
Home Owners Association Fee Includes
- Common Area Taxes
- Pool
- Maintenance Grounds
- Recreational Facilities
Association Name
- Castle Group
Association Phone
- 813-677-2714
Builder Model
- Sandpiper
Builder Name
- West Bay
Carport Spaces
- 0.00
Close Date
- 0000-00-00
Cooling
- Central Air
Country
- US
Covered Spaces
- 0.00
Exterior Features
- Irrigation System
- Lighting
- Sidewalk
- Sliding Doors
Flooring
- Carpet
- Ceramic Tile
- Hardwood
Garage Spaces
- 2.00
Heating
- Electric
High School
- East Bay-HB
Insurance Expense
- 0.00
Interior Features
- Ceiling Fans(s)
- Eat-in Kitchen
- Kitchen/Family Room Combo
- Pest Guard System
- Primary Bedroom Main Floor
- Stone Counters
- Walk-In Closet(s)
- Window Treatments
Legal Description
- WATERSET PHASES 5A-2B AND 5B-1 LOT 25 BLOCK 98
Levels
- One
Living Area
- 2095.00
Middle School
- Eisenhower-HB
Area Major
- 33572 - Apollo Beach / Ruskin
Net Operating Income
- 0.00
Occupant Type
- Owner
Open Parking Spaces
- 0.00
Other Expense
- 0.00
Parcel Number
- U-26-31-19-C1V-000098-00025.0
Pets Allowed
- Cats OK
- Dogs OK
Property Condition
- Completed
Property Type
- Residential
Roof
- Shingle
School Elementary
- Doby Elementary-HB
Sewer
- Public Sewer
Tax Year
- 2023
Township
- 31
Utilities
- BB/HS Internet Available
- Cable Connected
- Electricity Connected
- Natural Gas Connected
- Public
- Sewer Connected
- Underground Utilities
- Water Connected
Virtual Tour Url
- http://pfretour.com/mls/50265
Water Source
- None
Year Built
- 2021
Zoning Code
- PD
Listing Data ©2024 Pinellas/Central Pasco REALTOR® Organization
The information provided by this website is for the personal, non-commercial use of consumers and may not be used for any purpose other than to identify prospective properties consumers may be interested in purchasing.Display of MLS data is usually deemed reliable but is NOT guaranteed accurate.
Datafeed Last updated on October 16, 2024 @ 12:00 am
©2006-2024 brokerIDXsites.com - https://brokerIDXsites.com
Sign Up Now for Free!X
Call Direct: Brokerage Office: Mobile: 727.710.4938
Registration Benefits:
- New Listings & Price Reduction Updates sent directly to your email
- Create Your Own Property Search saved for your return visit.
- "Like" Listings and Create a Favorites List
* NOTICE: By creating your free profile, you authorize us to send you periodic emails about new listings that match your saved searches and related real estate information.If you provide your telephone number, you are giving us permission to call you in response to this request, even if this phone number is in the State and/or National Do Not Call Registry.
Already have an account? Login to your account.

