
- Jackie Lynn, Broker,GRI,MRP
- Acclivity Now LLC
- Signed, Sealed, Delivered...Let's Connect!
Featured Listing

12976 98th Street
- Home
- Property Search
- Search results
- 8095 Wheat Stone Drive, ZEPHYRHILLS, FL 33540
Property Photos
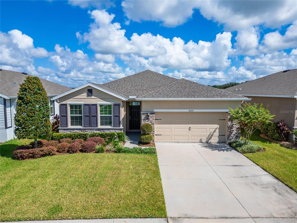

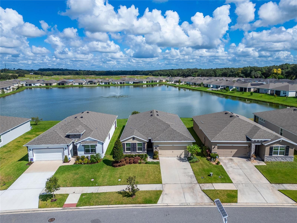
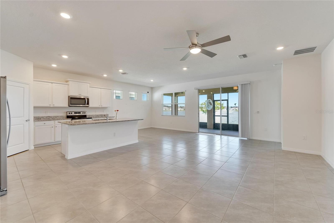
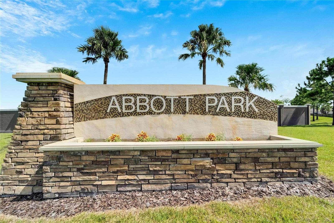
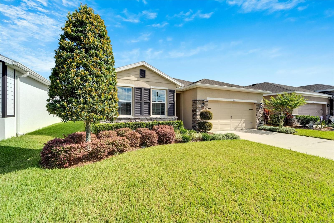
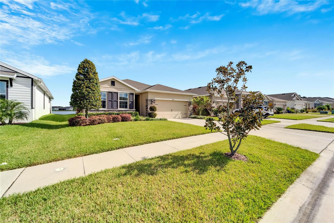
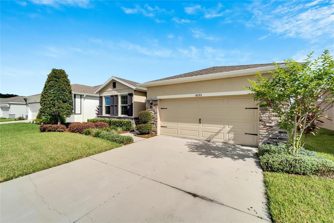
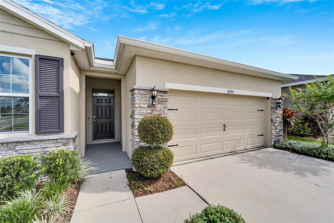
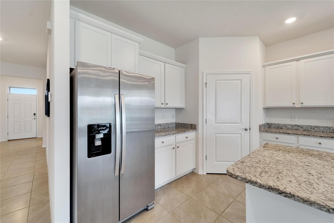
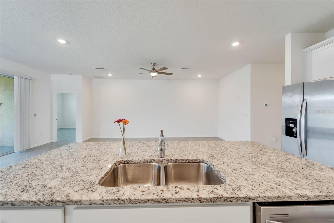
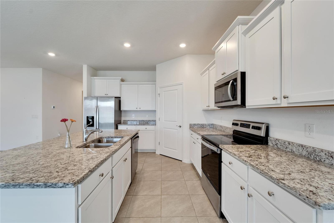
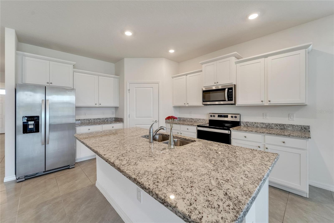
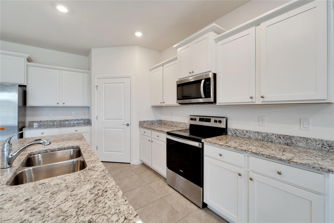
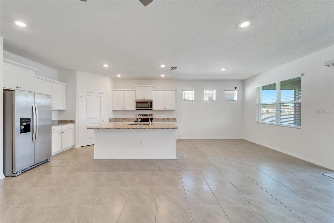

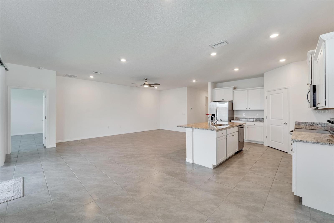
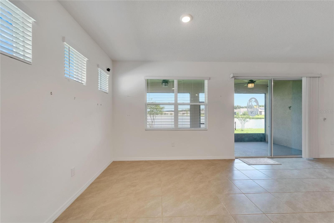
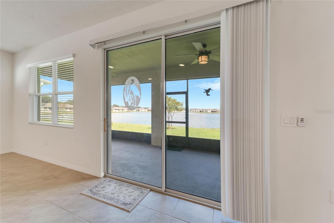

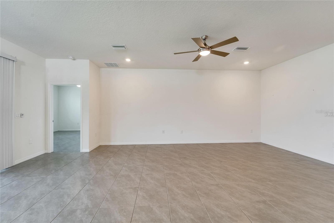
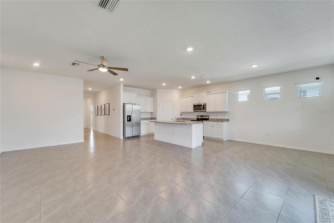
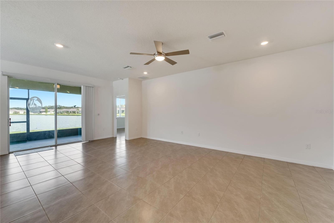
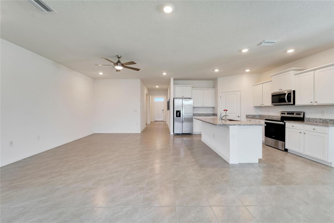
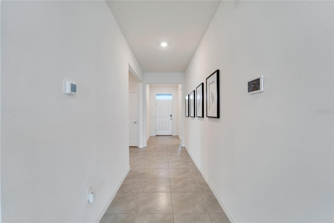

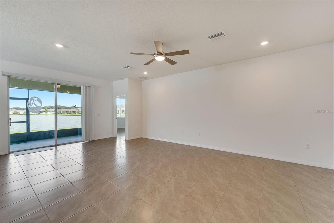
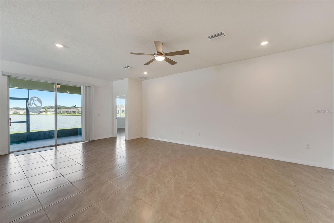
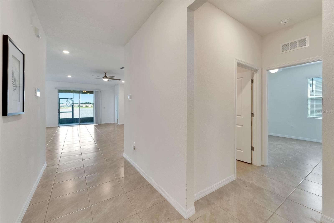

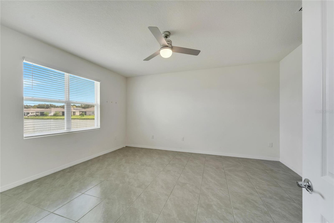
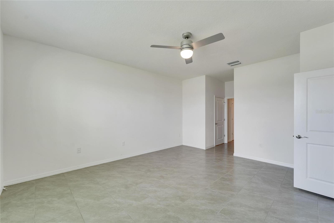
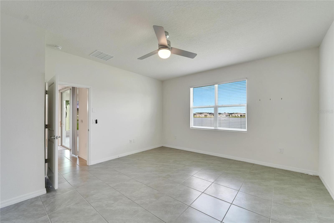
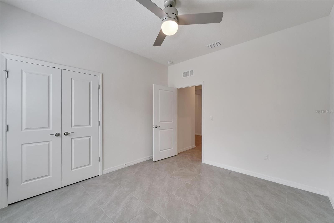
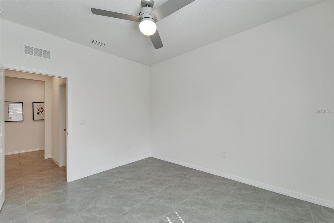
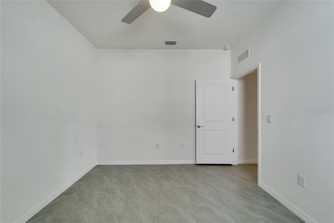
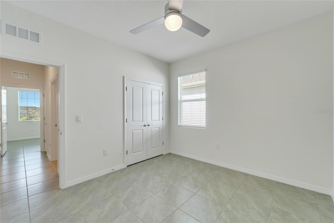
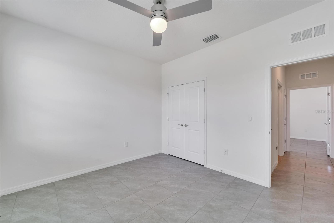
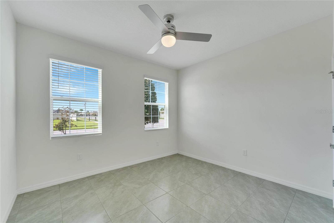
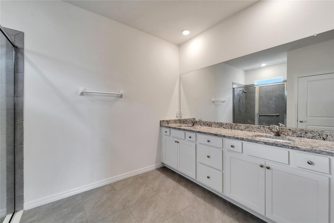
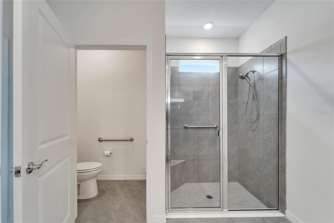
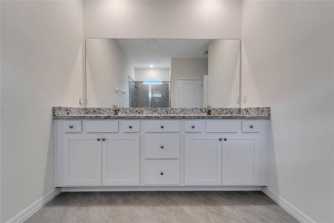
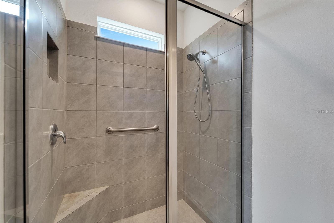
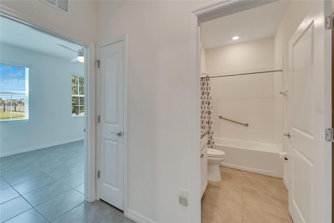


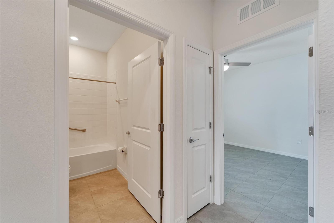
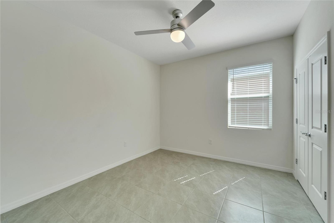
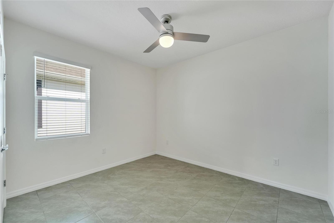
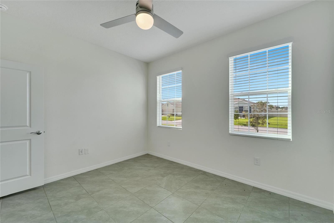
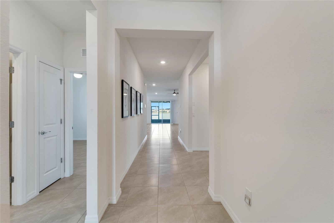
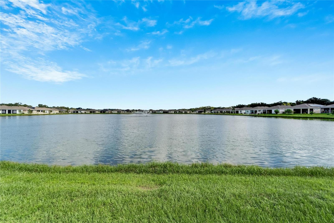
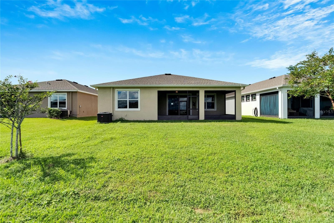
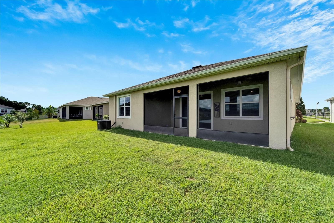

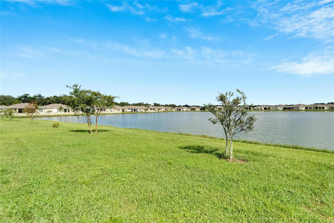
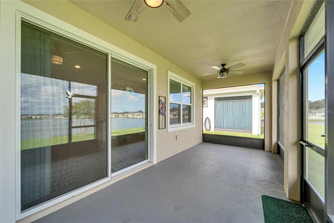
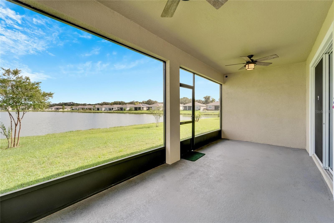
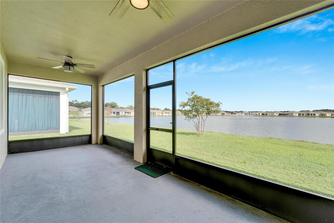
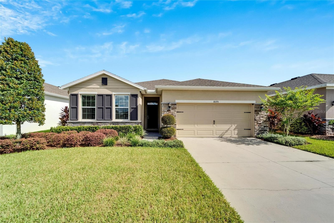

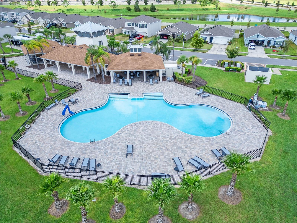
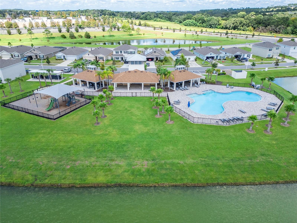
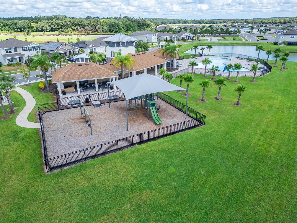
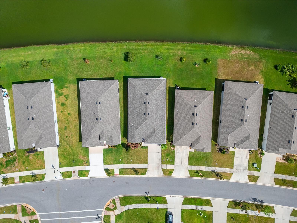

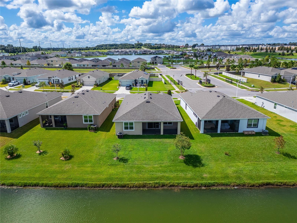
- MLS#: TB8307096 ( Residential )
- Street Address: 8095 Wheat Stone Drive
- Viewed: 4
- Price: $350,000
- Price sqft: $127
- Waterfront: No
- Year Built: 2021
- Bldg sqft: 2756
- Bedrooms: 4
- Total Baths: 2
- Full Baths: 2
- Garage / Parking Spaces: 2
- Days On Market: 19
- Additional Information
- Geolocation: 28.2751 / -82.1818
- County: PASCO
- City: ZEPHYRHILLS
- Zipcode: 33540
- Subdivision: Zephyr Lakes Sub
- Elementary School: Woodland Elementary PO
- Middle School: Centennial Middle PO
- High School: Zephryhills High School PO
- Provided by: ALIGN RIGHT REALTY CARROLLWOOD
- Contact: Michelle Denham
- 813-374-6050
- DMCA Notice
-
DescriptionWelcome to this stunning 2021 newly built single story home located in a desirable gated community of Abbott Park! This spacious 4 bedroom, 2 bathroom home offers an open and inviting floor plan, perfect for modern Florida living. As you step through the grand 8 foot front door, you will take in the bright and airy feel of the home with the light grey tile flooring and stylish interior features. The foyer opens up to the left with entrance to the first two bedrooms and bathroom. These bedrooms include all the finishes you are looking for since they include the tile flooring, ceiling fan and double door closes. The third bedroom is just off the foyer to the right. This rooms includes all the same features plus it is located next to the laundry room. Continue down the hallway and you are invited to the large mulit room living area, a well equipped kitchen, dining room and extra large sliding glass doors that open up to your lanai. The kitchen features everything you have had on your wish list. Features include an oversized kitchen island with sink, granite counter tops, white solid wood cabinets, pull out cabinet shelving, corner walk in pantry closet, and stainless steel appliances. The master suite is tucked away in the back of the home and includes two walk in closets plus a spacious en suite bathroom. You will enjoy a spacious walk in shower, private water closet and double sinks with granite counter tops and tons of cabinets. Enjoy your mornings or evenings in the screened in lanai with serene views of the pond and its beautiful water feature. Once you see this home, you wont want to leave. Abbott Park, gated community, offers miles of sidewalks, solar paneled street lights, and an oversized pool over looking the community pond and water features. Plus it is conveniently located next to Publix, Wal Mart, shopping centers, charming small business and just 5 minutes from the closest hospital. Experience a newly built home without the hazel of the build time. A 2 car attached garage completes this ideal property, providing both comfort and convenience. The home features smart home technology to include programmable thermostat, ring doorbell, home security system and programmable irrigation.
Property Location and Similar Properties
All
Similar
Features
Accessibility Features
- Accessible Approach with Ramp
Appliances
- Dishwasher
- Dryer
- Electric Water Heater
- Microwave
- Range
- Refrigerator
- Washer
Association Amenities
- Gated
- Playground
- Pool
Home Owners Association Fee
- 237.00
Association Name
- Abbot Park
Association Phone
- 18005654663
Carport Spaces
- 0.00
Close Date
- 0000-00-00
Cooling
- Central Air
Country
- US
Covered Spaces
- 0.00
Exterior Features
- Sidewalk
Flooring
- Tile
Furnished
- Unfurnished
Garage Spaces
- 2.00
Heating
- Central
High School
- Zephryhills High School-PO
Insurance Expense
- 0.00
Interior Features
- Ceiling Fans(s)
- Open Floorplan
- Stone Counters
- Walk-In Closet(s)
Legal Description
- ZEPHYR LAKES SUBDIVISION PHASES 1A 2A 2B & 4A BLOCK 3 LOT 50
Levels
- One
Living Area
- 2048.00
Lot Features
- Landscaped
- Sidewalk
Middle School
- Centennial Middle-PO
Area Major
- 33540 - Zephyrhills
Net Operating Income
- 0.00
Occupant Type
- Vacant
Open Parking Spaces
- 0.00
Other Expense
- 0.00
Parcel Number
- 26-25-21-0140-00300-0500
Pets Allowed
- Yes
Possession
- Close of Escrow
Property Condition
- Completed
Property Type
- Residential
Roof
- Shingle
School Elementary
- Woodland Elementary-PO
Sewer
- Public Sewer
Style
- Florida
Tax Year
- 2023
Township
- 25S
Utilities
- Cable Connected
- Electricity Connected
- Sewer Connected
- Water Connected
Virtual Tour Url
- https://iplayerhd.com/player/video/d8d9843a-520f-4946-95f9-d427fc964d1b
Water Source
- Public
Year Built
- 2021
Zoning Code
- PUD
Listing Data ©2024 Pinellas/Central Pasco REALTOR® Organization
The information provided by this website is for the personal, non-commercial use of consumers and may not be used for any purpose other than to identify prospective properties consumers may be interested in purchasing.Display of MLS data is usually deemed reliable but is NOT guaranteed accurate.
Datafeed Last updated on October 16, 2024 @ 12:00 am
©2006-2024 brokerIDXsites.com - https://brokerIDXsites.com
Sign Up Now for Free!X
Call Direct: Brokerage Office: Mobile: 727.710.4938
Registration Benefits:
- New Listings & Price Reduction Updates sent directly to your email
- Create Your Own Property Search saved for your return visit.
- "Like" Listings and Create a Favorites List
* NOTICE: By creating your free profile, you authorize us to send you periodic emails about new listings that match your saved searches and related real estate information.If you provide your telephone number, you are giving us permission to call you in response to this request, even if this phone number is in the State and/or National Do Not Call Registry.
Already have an account? Login to your account.

