
- Jackie Lynn, Broker,GRI,MRP
- Acclivity Now LLC
- Signed, Sealed, Delivered...Let's Connect!
Featured Listing

12976 98th Street
- Home
- Property Search
- Search results
- 18414 Canary Lane, LUTZ, FL 33558
Property Photos
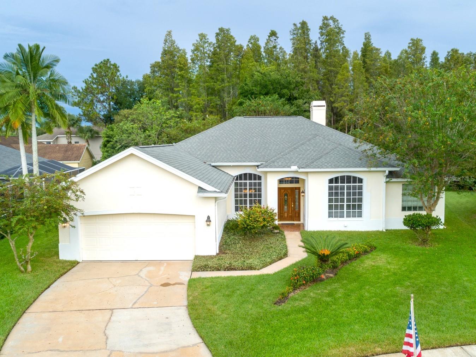

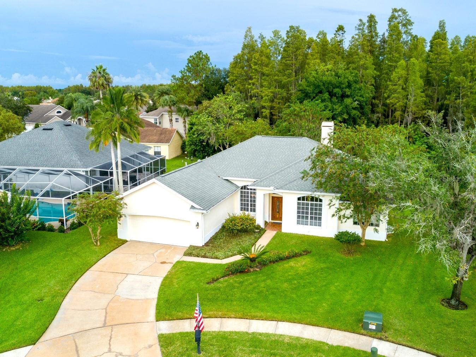

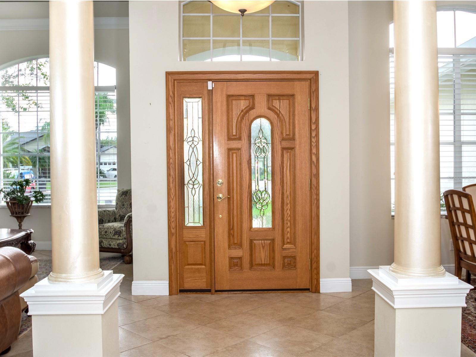





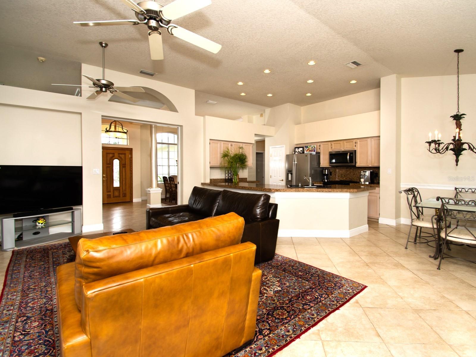
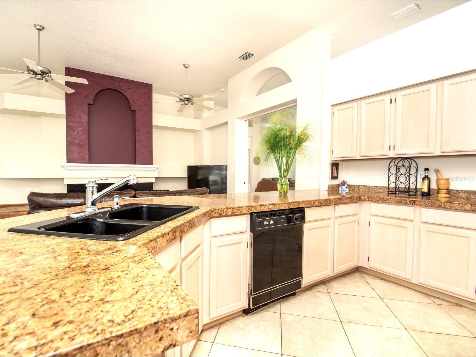
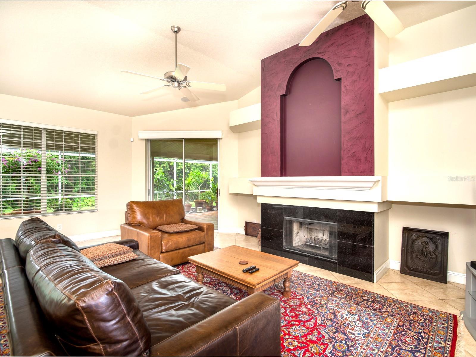
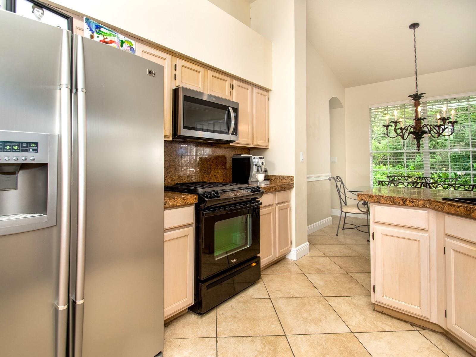




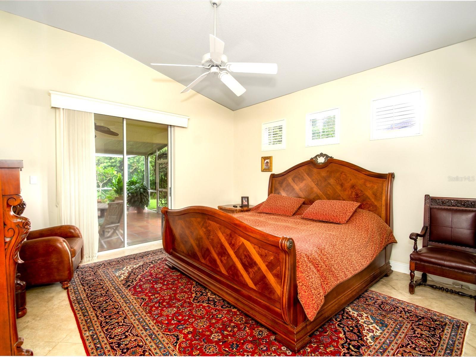






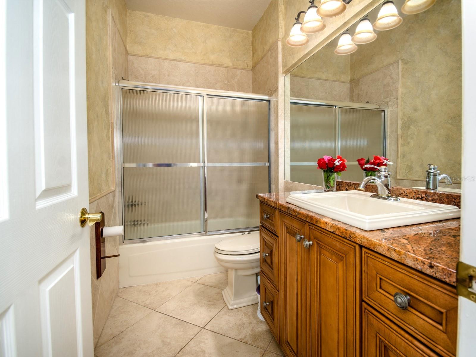

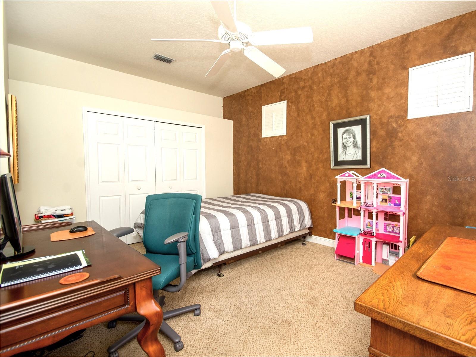
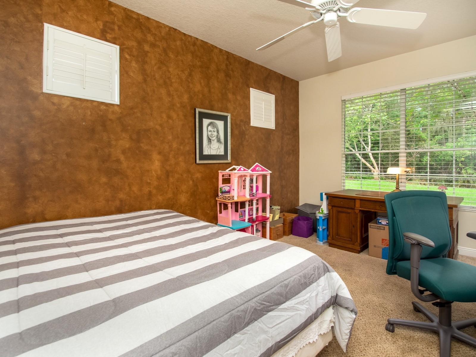
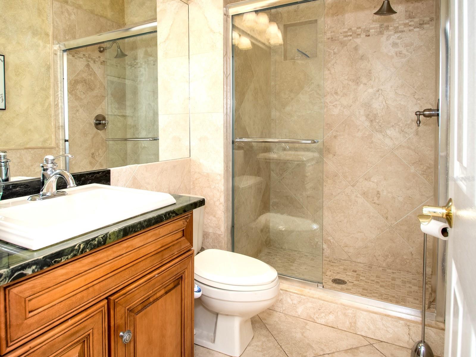





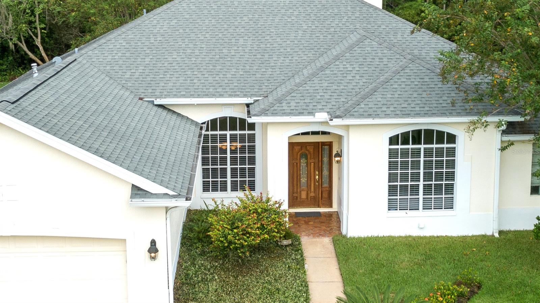
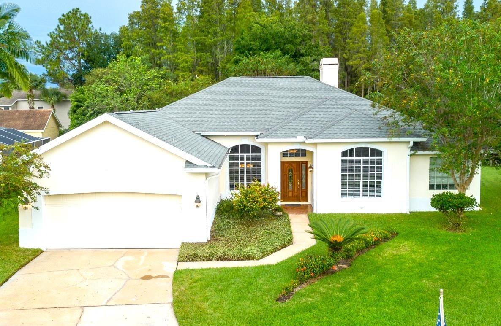
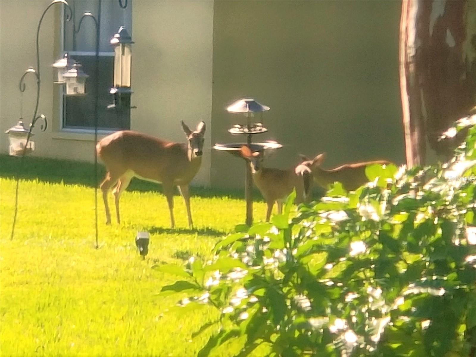
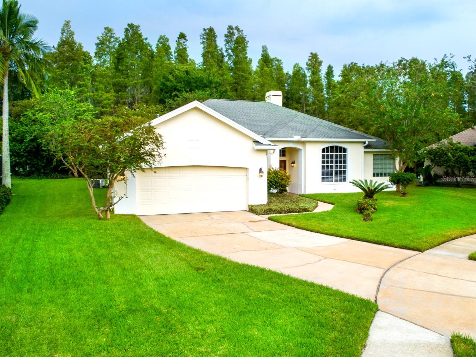

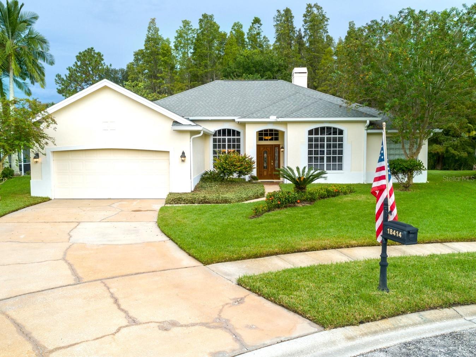
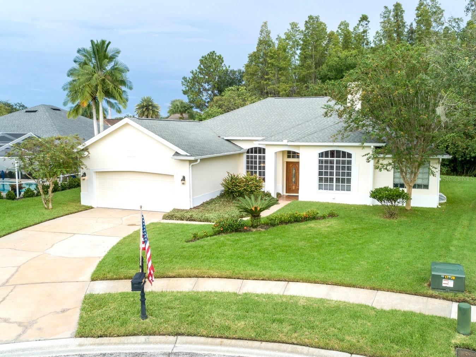


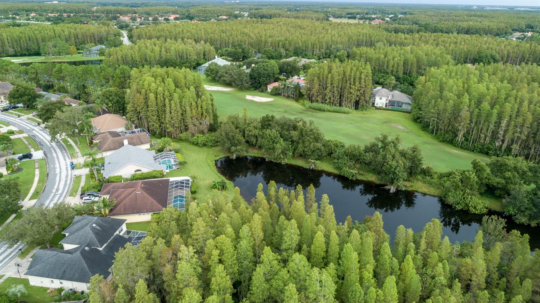
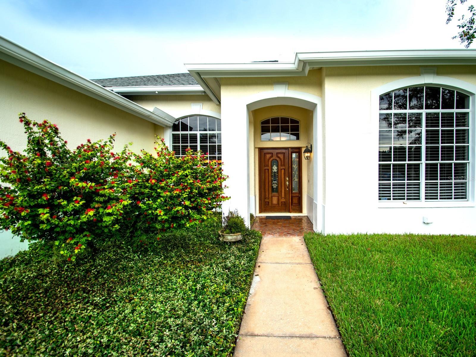
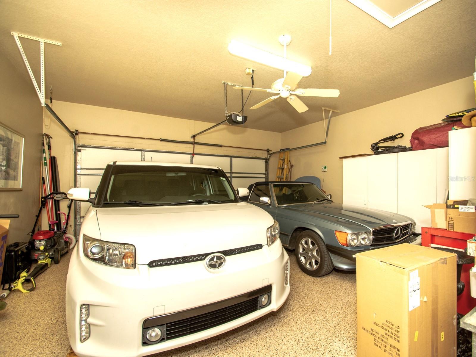


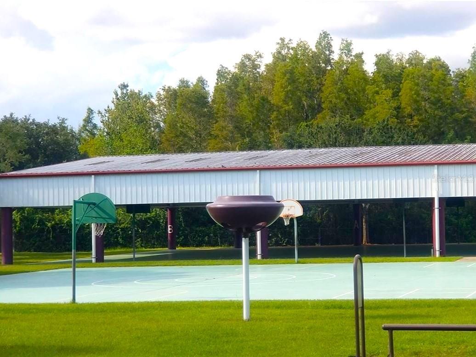

- MLS#: TB8306784 ( Residential )
- Street Address: 18414 Canary Lane
- Viewed: 4
- Price: $549,000
- Price sqft: $168
- Waterfront: No
- Year Built: 1992
- Bldg sqft: 3270
- Bedrooms: 3
- Total Baths: 3
- Full Baths: 3
- Garage / Parking Spaces: 2
- Days On Market: 22
- Additional Information
- Geolocation: 28.1414 / -82.505
- County: HILLSBOROUGH
- City: LUTZ
- Zipcode: 33558
- Subdivision: Calusa Trace
- Elementary School: Schwarzkopf HB
- Middle School: Martinez HB
- High School: Steinbrenner High School
- Provided by: RE/MAX ELITE REALTY
- Contact: Kim Adams
- 727-785-7653
- DMCA Notice
-
DescriptionPRIVATE, SERENE, OPEN FLOOR PLAN and SPACIOUS! This MOVE IN READY home boasts an OVERSIZED lot with a preserve, and a huge lanai featuring an indoor gardenample space to add a pool if desired. The lanai ensures privacy and is an ideal spot for enjoying nature and wildlife. Situated in the highly desired Calusa Trace neighborhood, this beautifully renovated, light filled home is in a coveted school district. The 3 bedroom, 3 bath residence occupies over a quarter acre lot in a cul de sac and includes a large screened lanai for outdoor living, free from insects. The grand foyer with majestic columns leads to an open concept interior, flanked by a formal living room and dining room. High, vaulted ceilings enhance the spaciousness and brightness. The kitchen/great room combo, accessible via pocket doors, features a spacious kitchen with large granite countertops, a bar, newer appliances, including a propane gas stove, and opens to the family room with a wood burning fireplace. The home is move in ready, with the AC replaced in 2014, the roof in 2009, and a new water heater in 2013. Lush landscaping surrounds the property, including mango trees in the backyard. The lanai is tiled beautifully, and the garage features an epoxy chip floor coating. An Echo Water Softener is included. The community offers a park with a playground, picnic areas, basketball, and a ball diamond. Adjacent to Cheval Country Club, Calusa Trace is a deeded, well maintained community close to top rated schools and less than a mile from St. Joseph North Hospital. It's located off Dale Mabry and Veteran's Parkway, providing easy access to downtown Tampa.
Property Location and Similar Properties
All
Similar
Features
Appliances
- Dishwasher
- Dryer
- Electric Water Heater
- Microwave
- Range
- Refrigerator
- Washer
- Water Softener
Association Amenities
- Park
- Playground
Home Owners Association Fee
- 650.00
Home Owners Association Fee Includes
- Common Area Taxes
- Management
Association Name
- Calusa Trace Master Assoc / Greenacre Properties
Association Phone
- 813-600-1100
Carport Spaces
- 0.00
Close Date
- 0000-00-00
Cooling
- Central Air
Country
- US
Covered Spaces
- 0.00
Exterior Features
- Lighting
- Sidewalk
Flooring
- Carpet
- Ceramic Tile
Furnished
- Unfurnished
Garage Spaces
- 2.00
Heating
- Central
- Electric
High School
- Steinbrenner High School
Insurance Expense
- 0.00
Interior Features
- Cathedral Ceiling(s)
- Ceiling Fans(s)
- Eat-in Kitchen
- High Ceilings
- Kitchen/Family Room Combo
- Living Room/Dining Room Combo
- Open Floorplan
- Primary Bedroom Main Floor
- Solid Surface Counters
- Split Bedroom
- Vaulted Ceiling(s)
- Walk-In Closet(s)
Legal Description
- CALUSA TRACE UNIT THREE LOT 40 BLOCK 1
Levels
- One
Living Area
- 2336.00
Lot Features
- Cul-De-Sac
- Level
- Sidewalk
- Paved
Middle School
- Martinez-HB
Area Major
- 33558 - Lutz
Net Operating Income
- 0.00
Occupant Type
- Owner
Open Parking Spaces
- 0.00
Other Expense
- 0.00
Parcel Number
- U-16-27-18-0K4-000001-00040.0
Parking Features
- Ground Level
Pets Allowed
- Yes
Property Condition
- Completed
Property Type
- Residential
Roof
- Shingle
School Elementary
- Schwarzkopf-HB
Sewer
- Public Sewer
Style
- Florida
- Ranch
Tax Year
- 2023
Township
- 27
Utilities
- Electricity Connected
- Public
- Sewer Connected
- Water Connected
View
- Trees/Woods
Virtual Tour Url
- https://www.propertypanorama.com/instaview/stellar/TB8306784
Water Source
- Public
Year Built
- 1992
Zoning Code
- PD
Listing Data ©2024 Pinellas/Central Pasco REALTOR® Organization
The information provided by this website is for the personal, non-commercial use of consumers and may not be used for any purpose other than to identify prospective properties consumers may be interested in purchasing.Display of MLS data is usually deemed reliable but is NOT guaranteed accurate.
Datafeed Last updated on October 16, 2024 @ 12:00 am
©2006-2024 brokerIDXsites.com - https://brokerIDXsites.com
Sign Up Now for Free!X
Call Direct: Brokerage Office: Mobile: 727.710.4938
Registration Benefits:
- New Listings & Price Reduction Updates sent directly to your email
- Create Your Own Property Search saved for your return visit.
- "Like" Listings and Create a Favorites List
* NOTICE: By creating your free profile, you authorize us to send you periodic emails about new listings that match your saved searches and related real estate information.If you provide your telephone number, you are giving us permission to call you in response to this request, even if this phone number is in the State and/or National Do Not Call Registry.
Already have an account? Login to your account.

