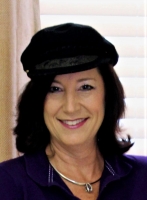
- Jackie Lynn, Broker,GRI,MRP
- Acclivity Now LLC
- Signed, Sealed, Delivered...Let's Connect!
Featured Listing

12976 98th Street
- Home
- Property Search
- Search results
- 14039 Weddington Terrace, HUDSON, FL 34669
Property Photos
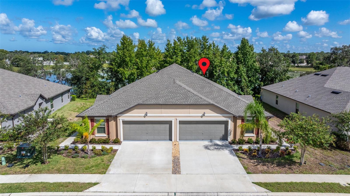

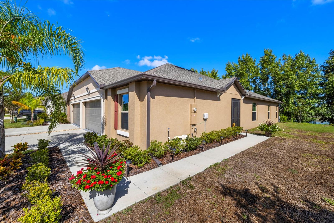
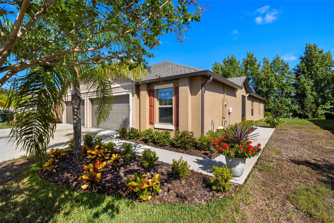
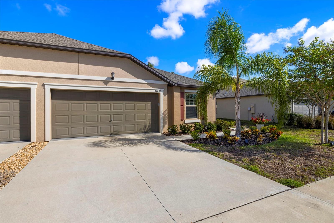

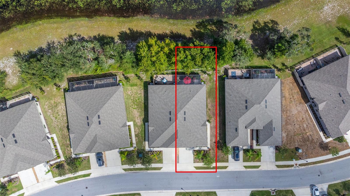
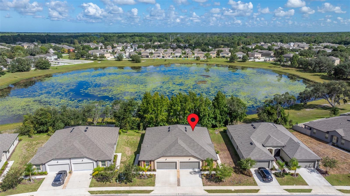
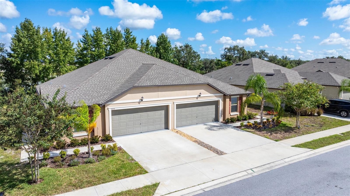
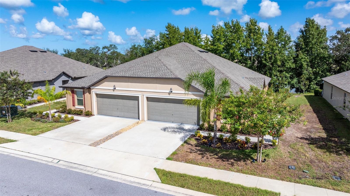
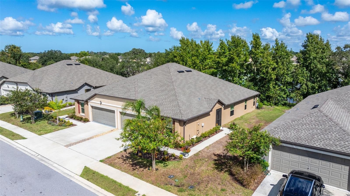
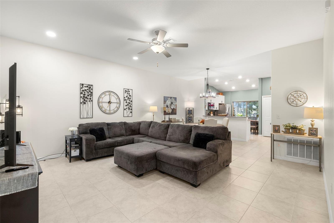
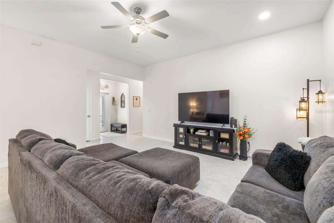
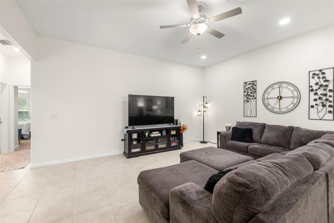


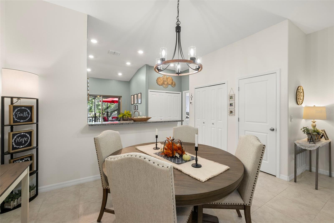
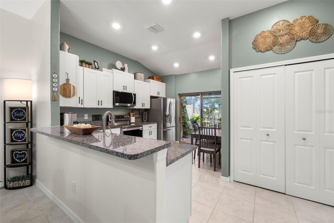
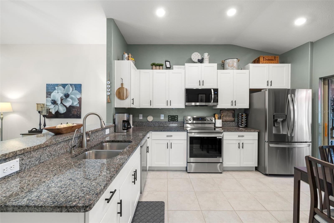
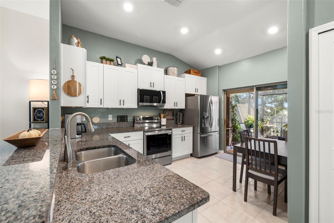
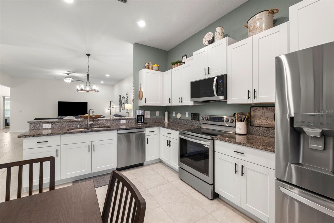
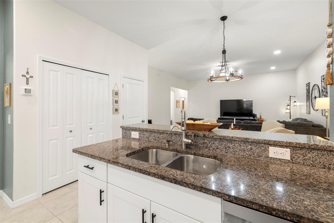
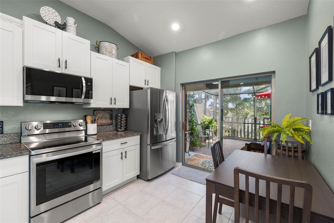
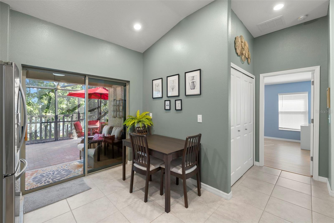

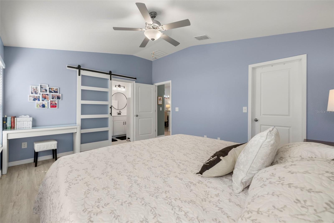
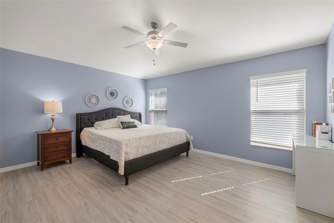
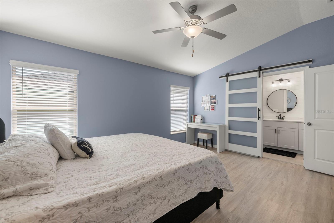
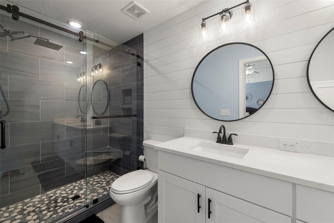
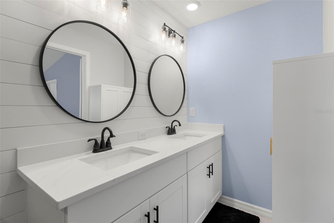

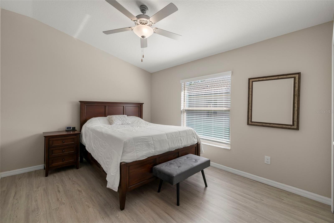

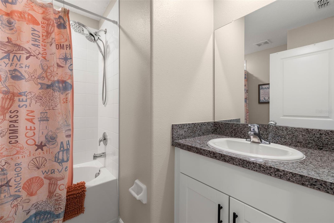
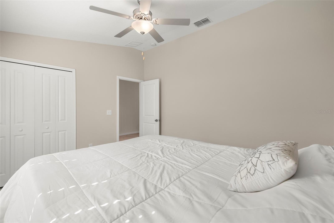
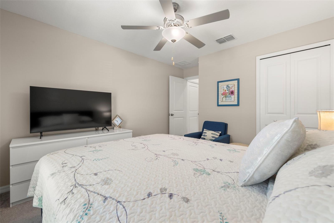
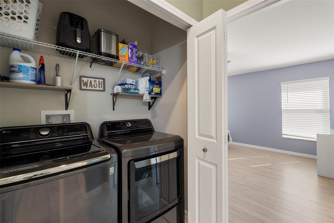
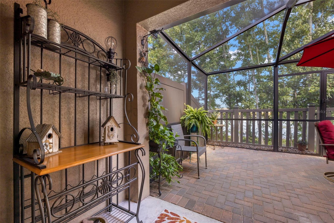
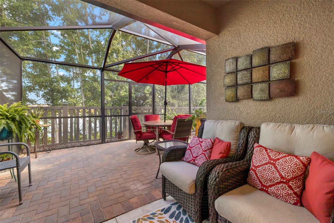
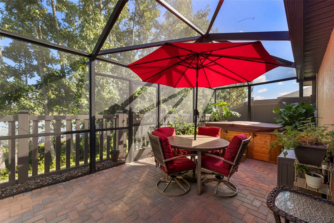
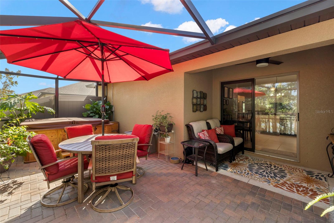
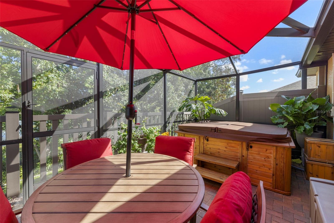
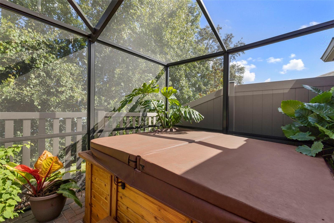
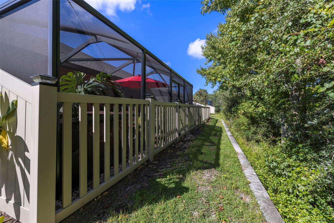

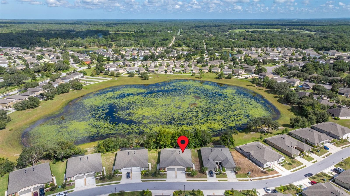
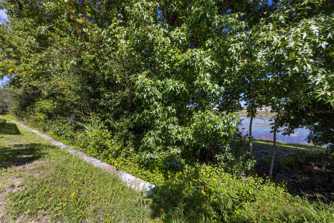
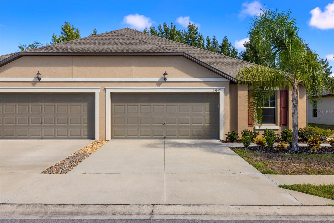
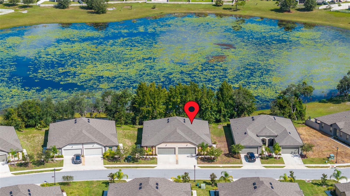
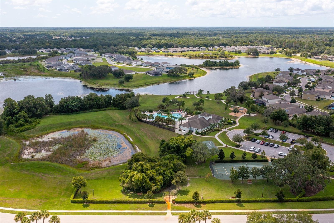
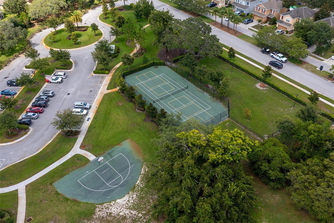
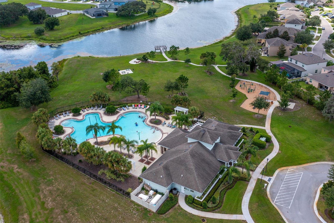
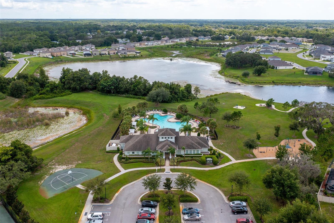
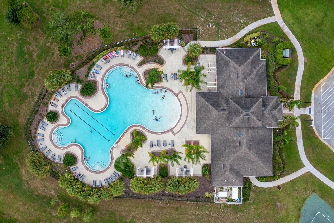
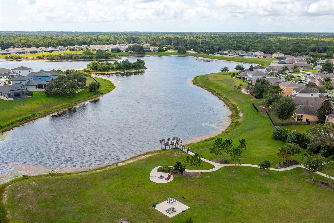
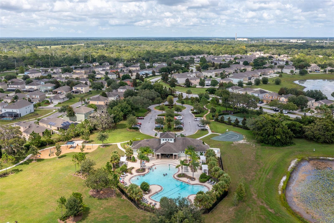
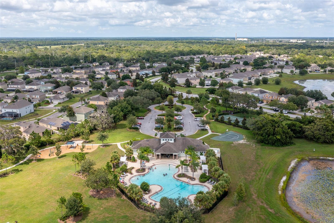
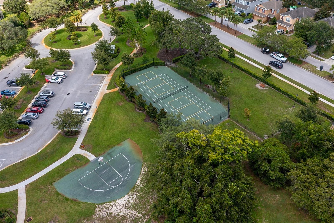
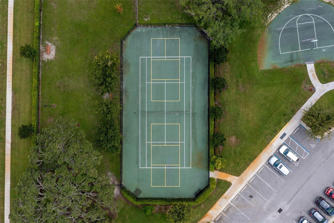

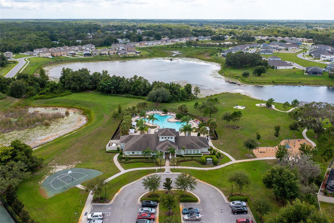
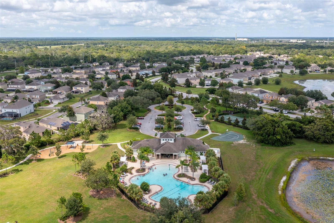
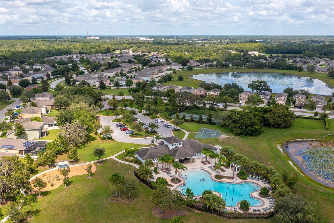
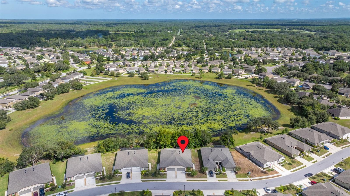
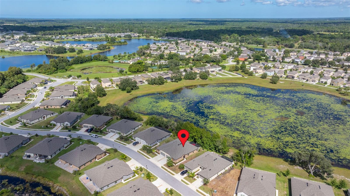
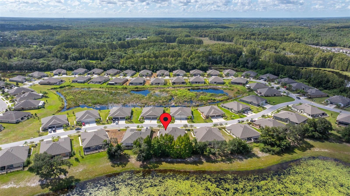
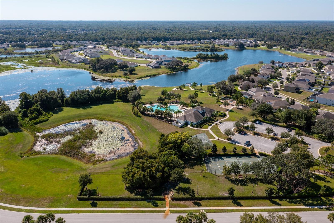

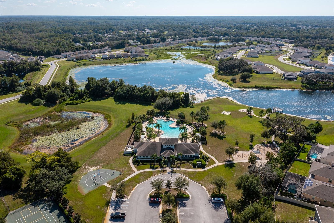
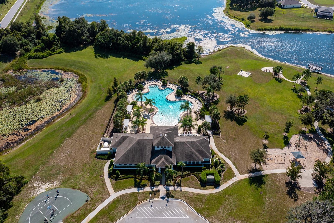
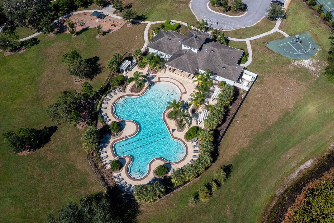
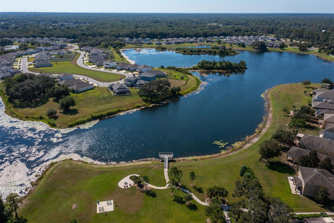

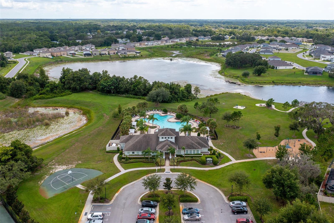
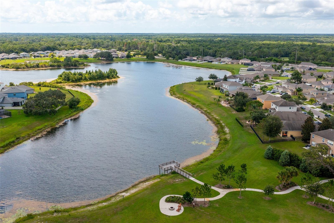
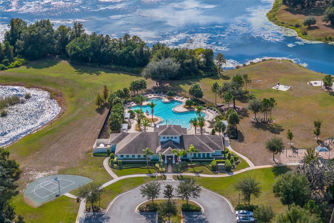
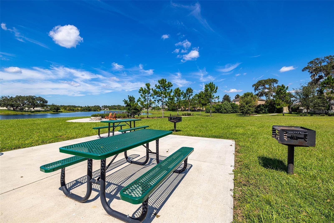
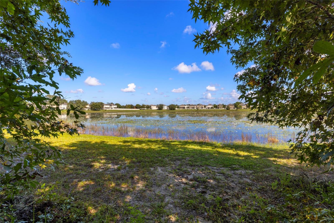
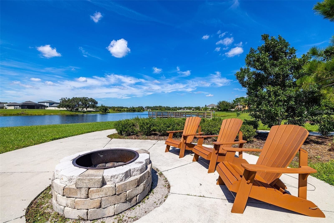
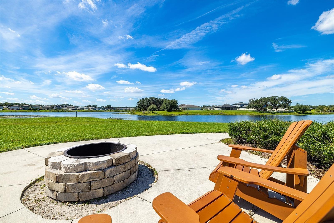
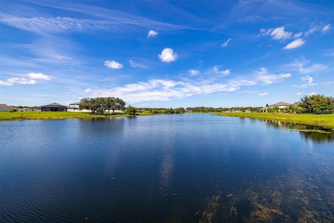
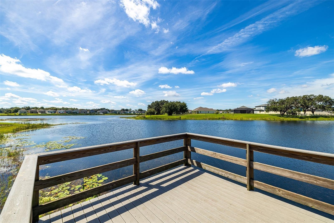
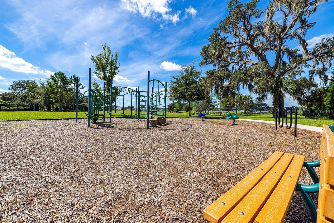
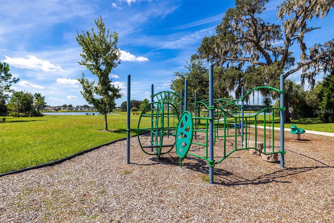
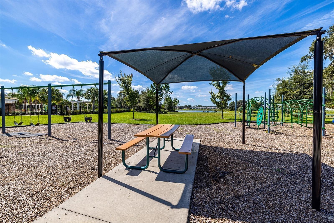
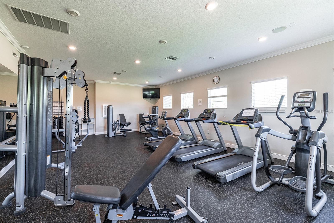
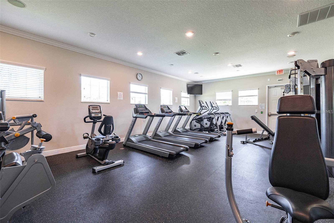
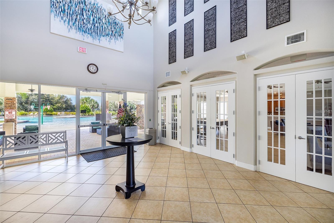
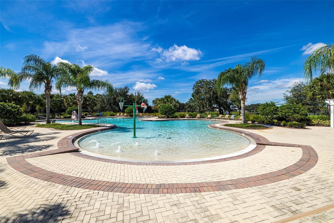
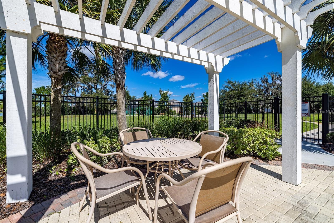
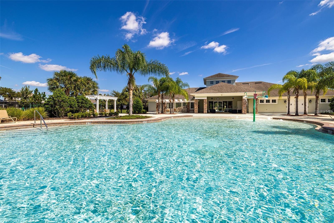
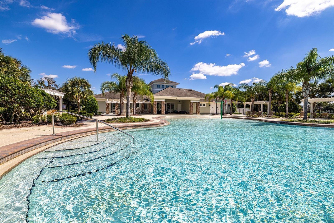
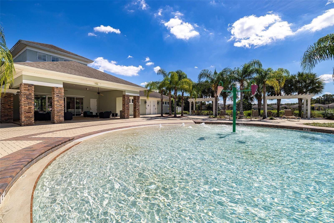
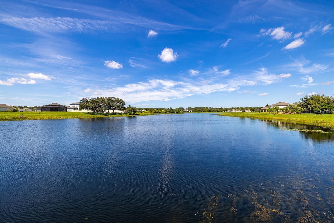
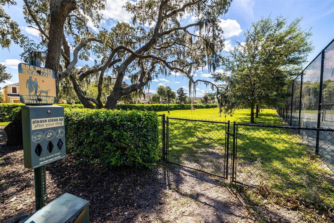
- MLS#: TB8306570 ( Residential )
- Street Address: 14039 Weddington Terrace
- Viewed: 3
- Price: $299,900
- Price sqft: $155
- Waterfront: Yes
- Wateraccess: Yes
- Waterfront Type: Pond
- Year Built: 2022
- Bldg sqft: 1938
- Bedrooms: 3
- Total Baths: 2
- Full Baths: 2
- Garage / Parking Spaces: 4
- Days On Market: 21
- Additional Information
- Geolocation: 28.3557 / -82.5835
- County: PASCO
- City: HUDSON
- Zipcode: 34669
- Subdivision: Lakeside Ph 4
- Elementary School: Moon Lake PO
- Middle School: Crews Lake Middle PO
- High School: Hudson High PO
- Provided by: KELLER WILLIAMS SOUTH TAMPA
- Contact: Jonae Peck
- 813-875-3700
- DMCA Notice
-
DescriptionWow! Wow! Stunning one story 3 bedroom 2 full bath villa shows like a model home~ amazing pond views! Lakeside community located in hudson, florida. This highly upgraded gorgeous 3 bedroom 2 bath one story immaculate villa was built in 2022 & offers 1495 square foot of living space and a 2 car garage! This immaculate end unit/villa with open floor plan and high ceilings is move in ready and features many upgrades to include fresh interior paint, tile flooring, luxury vinyl plank flooring (1 bedroom has carpet), upgraded white staggered kitchen cabinetry with black hardware, granite kitchen countertops, all new stainless lg kitchen appliances (french door style refrigerator with ice/water dispenser, lg dishwasher, glass top lg range "thinq" with convection & air fryer and lg microwave), stainless double kitchen sink, closet pantry with shelving, double pane windows, ceiling fans with light kits, recessed lighting, hurricane shutters, gutters: front & back, updated lighting at the dining area, glass insert in front door with built in blinds, water softener, dimmer light switch, pvc window blinds, auto garage door opener, keyless entry at main entrance and garage entrance. All 3 bedrooms are generous in size offering plenty of storage space. The spacious primary bedroom features higher ceilings, spacious walk in closet and a beautifully renovated ensuite bath! Enter the impressive ensuite bath through the newer barn door style entrance with frosted glass to enjoy a spa like experience! Updates featured: new shiplap wall, updated double sink vanity with quartz countertops, frameless glass shower with updated tile and new shower head with separate wand handle, updated lighting & new vanity mirrors. Laundry closet includes a full size new lg washer and dryer and shelving for storage~ you will fall in love with the sparkling pond views from the extended screened private lanai with pavers to include a newer hot tub~ hoa fees only $301. 50 per month! Lakeside amenities available for your enjoyment include: lakeside clubhouse with pool table, massive pool, tennis courts, basketball court, fitness center, 2 dog parks, and playground.
Property Location and Similar Properties
All
Similar
Features
Waterfront Description
- Pond
Appliances
- Dishwasher
- Disposal
- Dryer
- Electric Water Heater
- Microwave
- Range
- Refrigerator
- Washer
- Water Softener
Association Amenities
- Clubhouse
- Fitness Center
- Playground
- Pool
- Tennis Court(s)
Home Owners Association Fee
- 301.50
Home Owners Association Fee Includes
- Pool
- Maintenance Structure
- Maintenance Grounds
Association Name
- Rizzetta / Jennifer Rivera
Builder Name
- LENNAR
Carport Spaces
- 2.00
Close Date
- 0000-00-00
Cooling
- Central Air
Country
- US
Covered Spaces
- 0.00
Exterior Features
- Hurricane Shutters
- Irrigation System
- Rain Gutters
- Sidewalk
- Sliding Doors
Fencing
- Vinyl
Flooring
- Carpet
- Tile
Furnished
- Unfurnished
Garage Spaces
- 2.00
Heating
- Central
High School
- Hudson High-PO
Insurance Expense
- 0.00
Interior Features
- Ceiling Fans(s)
- Eat-in Kitchen
- High Ceilings
- Open Floorplan
- Primary Bedroom Main Floor
- Solid Surface Counters
- Split Bedroom
- Stone Counters
- Thermostat
- Walk-In Closet(s)
- Window Treatments
Legal Description
- LAKESIDE PHASE 1B AND 2B PB 79 PG 1 LOT 97
Levels
- One
Living Area
- 1495.00
Lot Features
- Landscaped
- Sidewalk
Middle School
- Crews Lake Middle-PO
Area Major
- 34669 - Hudson/Port Richey
Net Operating Income
- 0.00
Occupant Type
- Owner
Open Parking Spaces
- 0.00
Other Expense
- 0.00
Parcel Number
- 35-24-17-0100-00000-0970
Parking Features
- Driveway
- Garage Door Opener
Pets Allowed
- Yes
Property Condition
- Completed
Property Type
- Residential
Roof
- Shingle
School Elementary
- Moon Lake-PO
Sewer
- Public Sewer
Style
- Contemporary
- Florida
- Ranch
Tax Year
- 2023
Township
- 24S
Utilities
- Electricity Connected
- Public
- Sewer Connected
- Water Connected
View
- Water
Virtual Tour Url
- https://listings.firelightimages.com/sites/opomxmm/unbranded
Water Source
- Public
Year Built
- 2022
Zoning Code
- MPUD
Listing Data ©2024 Pinellas/Central Pasco REALTOR® Organization
The information provided by this website is for the personal, non-commercial use of consumers and may not be used for any purpose other than to identify prospective properties consumers may be interested in purchasing.Display of MLS data is usually deemed reliable but is NOT guaranteed accurate.
Datafeed Last updated on October 17, 2024 @ 12:00 am
©2006-2024 brokerIDXsites.com - https://brokerIDXsites.com
Sign Up Now for Free!X
Call Direct: Brokerage Office: Mobile: 727.710.4938
Registration Benefits:
- New Listings & Price Reduction Updates sent directly to your email
- Create Your Own Property Search saved for your return visit.
- "Like" Listings and Create a Favorites List
* NOTICE: By creating your free profile, you authorize us to send you periodic emails about new listings that match your saved searches and related real estate information.If you provide your telephone number, you are giving us permission to call you in response to this request, even if this phone number is in the State and/or National Do Not Call Registry.
Already have an account? Login to your account.

