
- Jackie Lynn, Broker,GRI,MRP
- Acclivity Now LLC
- Signed, Sealed, Delivered...Let's Connect!
Featured Listing

12976 98th Street
- Home
- Property Search
- Search results
- 3527 Heards Ferry Drive, TAMPA, FL 33618
Property Photos
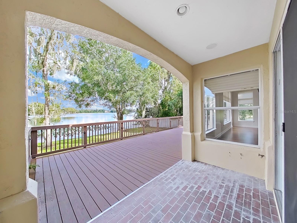

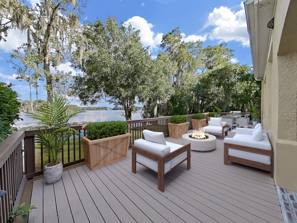
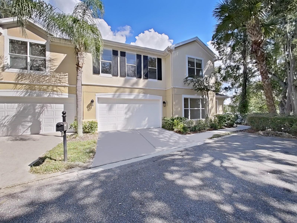
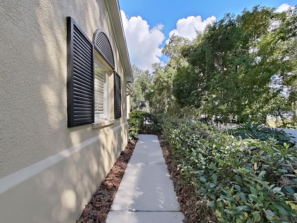
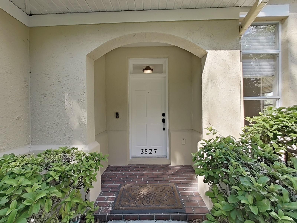
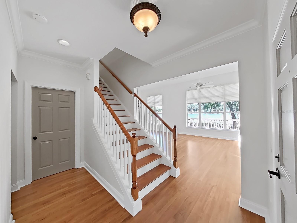
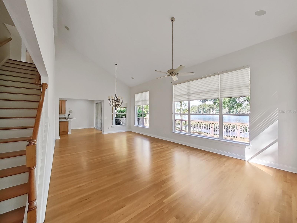
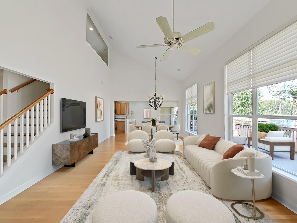
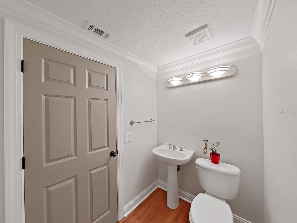
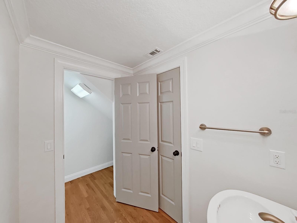
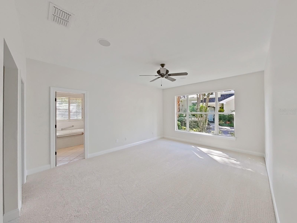

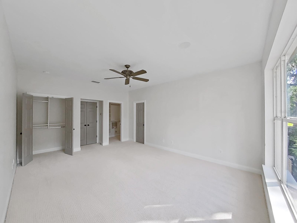
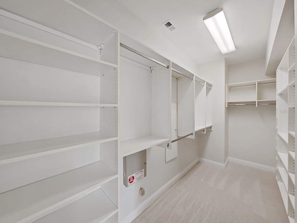
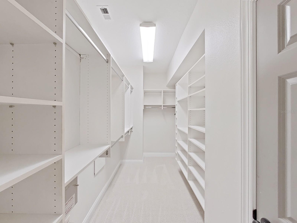
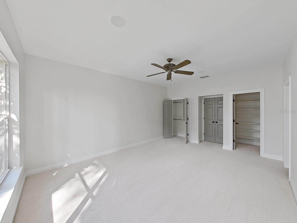
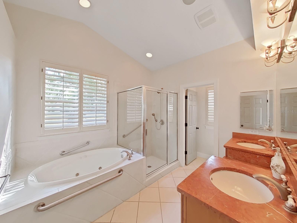
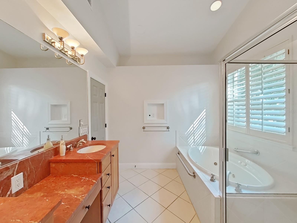
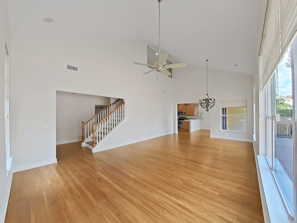
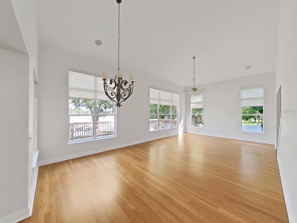
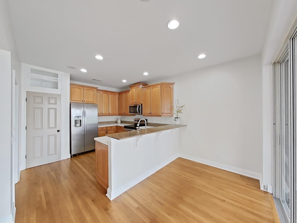
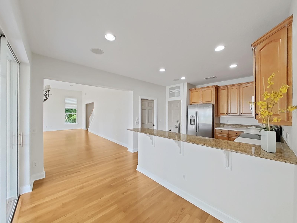
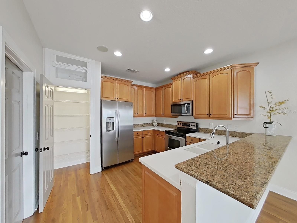
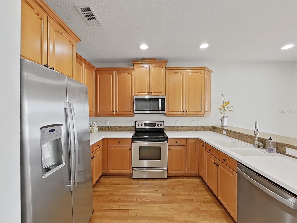
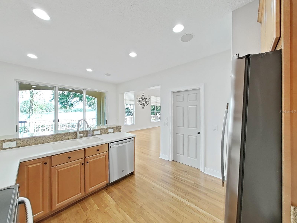
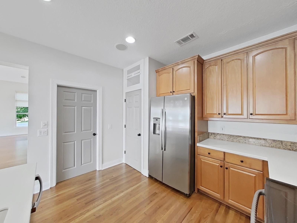
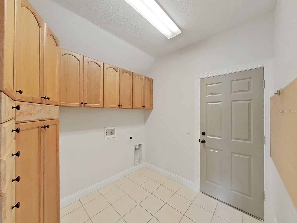
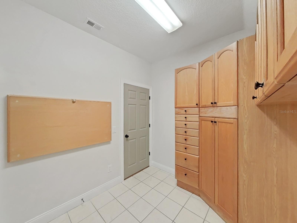
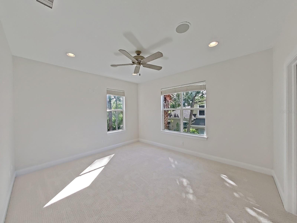
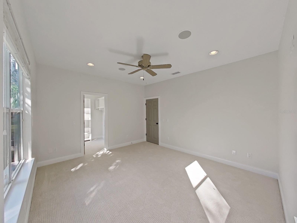
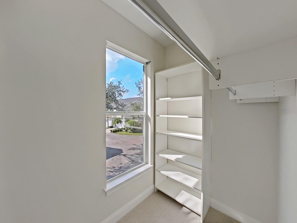

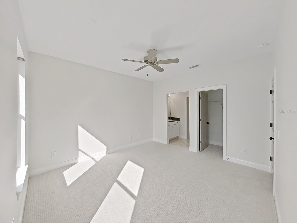
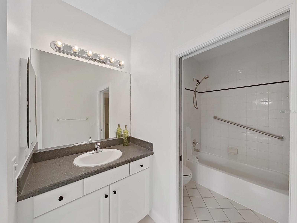
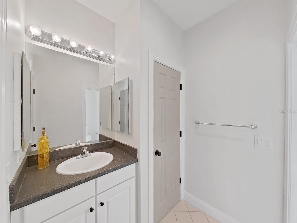
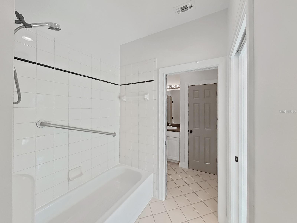
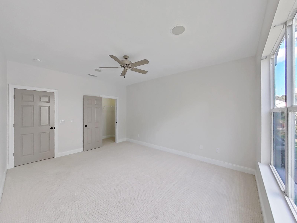
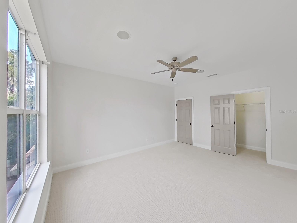
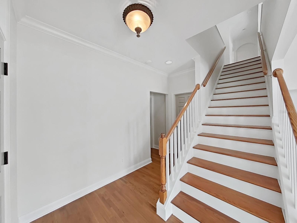
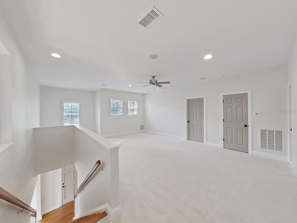
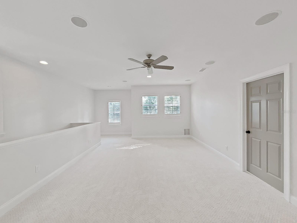
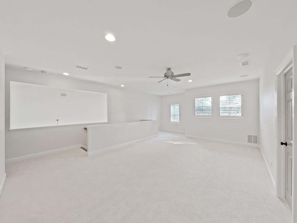
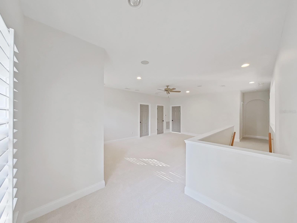
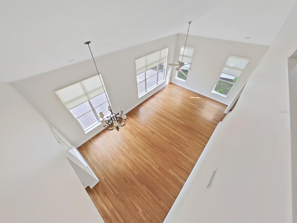
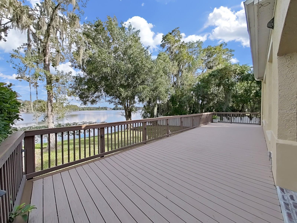
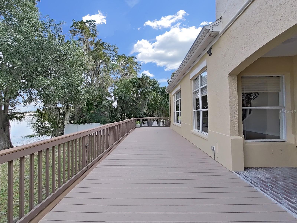
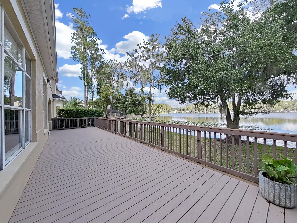
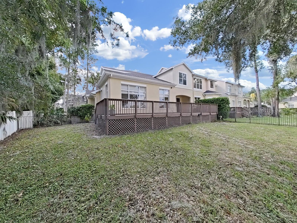
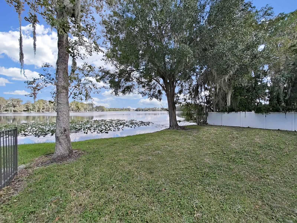
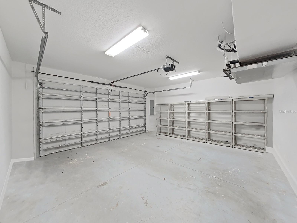
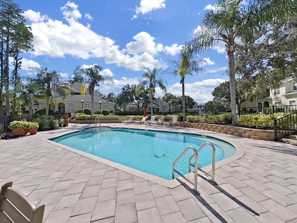
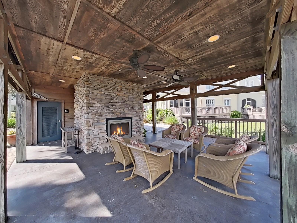
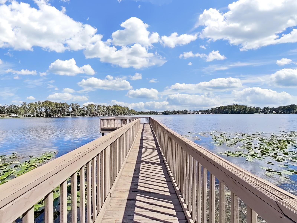
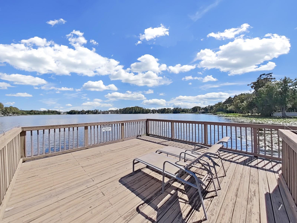
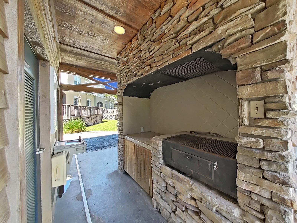
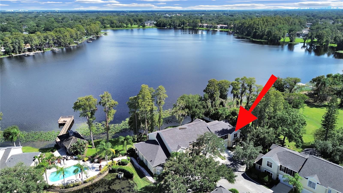
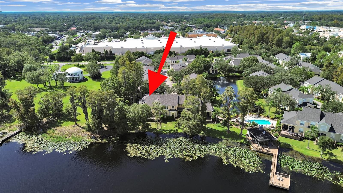
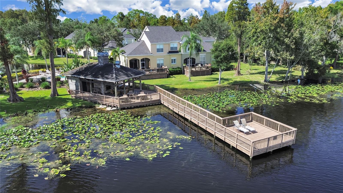

- MLS#: TB8306143 ( Residential )
- Street Address: 3527 Heards Ferry Drive
- Viewed: 4
- Price: $735,000
- Price sqft: $226
- Waterfront: Yes
- Wateraccess: Yes
- Waterfront Type: Lake
- Year Built: 2002
- Bldg sqft: 3259
- Bedrooms: 4
- Total Baths: 3
- Full Baths: 2
- 1/2 Baths: 1
- Garage / Parking Spaces: 2
- Days On Market: 12
- Additional Information
- Geolocation: 28.0631 / -82.4991
- County: HILLSBOROUGH
- City: TAMPA
- Zipcode: 33618
- Subdivision: Lakeside Twnhms
- Elementary School: Carrollwood HB
- Provided by: BHHS FLORIDA PROPERTIES GROUP
- Contact: Sharon Stewart
- 813-933-1761
- DMCA Notice
-
DescriptionOne or more photo(s) has been virtually staged. Some photos have been virtually staged. NOT in a flood zone!! This fantastic Carrollwood Area property in gated Lakeside Preserve is a corner unit directly on 52 acre LAKE ELLEN, and has the largest lot and deck in this small 47 unit community. So bring your kayak, canoe, or other water toys! With over 2700 sf of living space, a 500 sf deck, you'll have plenty of room for a group of any size! Master bedroom is on ground floor. 2nd floor is comprised of 3 spacious bedrooms (all with walk in closets), a jack & jill bathroom, and large loft which can be used as an entertainment center, home office, or 2nd living room. Surround sound in all rooms and on all levels. All brand new stylish carpet in all bedrooms and loft, engineered hardwood on ground floor, with ceramic tile in kitchen, pantry, and laundry room. Just professionally repainted. And if you like light and bright space, you will love this home! Lots of privacy, unless you want to meander down to the community pool, dock, or gathering lodge with outdoor kitchen, a fireplace, and restrooms. This home has only had one owner who had lots of upgrades made directly with the builder at the time of construction. Located in the Carrollwood area and close to Tampa International airport and mall, downtown, great restaurants and just a hop over to the beaches.
Property Location and Similar Properties
All
Similar
Features
Waterfront Description
- Lake
Appliances
- Dishwasher
- Disposal
- Electric Water Heater
- Exhaust Fan
- Microwave
- Range
- Range Hood
- Refrigerator
Association Amenities
- Gated
- Maintenance
- Other
- Pool
Home Owners Association Fee
- 942.71
Home Owners Association Fee Includes
- Common Area Taxes
- Pool
- Escrow Reserves Fund
- Insurance
- Maintenance Structure
- Maintenance Grounds
- Management
- Other
- Private Road
- Trash
- Water
Association Name
- Westcoast Management-David Rhinehart
Association Phone
- 813-908-0766
Builder Name
- Bayfair Homes
Carport Spaces
- 0.00
Close Date
- 0000-00-00
Cooling
- Central Air
Country
- US
Covered Spaces
- 0.00
Exterior Features
- Irrigation System
- Lighting
- Private Mailbox
- Sliding Doors
Flooring
- Carpet
- Ceramic Tile
- Hardwood
Garage Spaces
- 2.00
Heating
- Central
- Electric
Insurance Expense
- 0.00
Interior Features
- Ceiling Fans(s)
- Eat-in Kitchen
- High Ceilings
- Primary Bedroom Main Floor
- Solid Wood Cabinets
- Stone Counters
- Thermostat
- Vaulted Ceiling(s)
- Walk-In Closet(s)
- Window Treatments
Legal Description
- LAKESIDE TOWNHOMES LOT 3 BLOCK 10
Levels
- Two
Living Area
- 2752.00
Lot Features
- Landscaped
- Oversized Lot
- Private
- Street Dead-End
Area Major
- 33618 - Tampa / Carrollwood / Lake Carroll
Net Operating Income
- 0.00
Occupant Type
- Vacant
Open Parking Spaces
- 0.00
Other Expense
- 0.00
Parcel Number
- U-10-28-18-5OV-000010-00003.0
Pets Allowed
- Yes
Property Condition
- Completed
Property Type
- Residential
Roof
- Shingle
School Elementary
- Carrollwood-HB
Sewer
- Public Sewer
Tax Year
- 2023
Township
- 28
Utilities
- BB/HS Internet Available
- Cable Available
- Electricity Connected
- Sewer Connected
- Water Connected
View
- Water
Virtual Tour Url
- https://www.propertypanorama.com/instaview/stellar/TB8306143
Water Source
- Public
Year Built
- 2002
Zoning Code
- PD
Listing Data ©2024 Pinellas/Central Pasco REALTOR® Organization
The information provided by this website is for the personal, non-commercial use of consumers and may not be used for any purpose other than to identify prospective properties consumers may be interested in purchasing.Display of MLS data is usually deemed reliable but is NOT guaranteed accurate.
Datafeed Last updated on October 17, 2024 @ 12:00 am
©2006-2024 brokerIDXsites.com - https://brokerIDXsites.com
Sign Up Now for Free!X
Call Direct: Brokerage Office: Mobile: 727.710.4938
Registration Benefits:
- New Listings & Price Reduction Updates sent directly to your email
- Create Your Own Property Search saved for your return visit.
- "Like" Listings and Create a Favorites List
* NOTICE: By creating your free profile, you authorize us to send you periodic emails about new listings that match your saved searches and related real estate information.If you provide your telephone number, you are giving us permission to call you in response to this request, even if this phone number is in the State and/or National Do Not Call Registry.
Already have an account? Login to your account.

