
- Jackie Lynn, Broker,GRI,MRP
- Acclivity Now LLC
- Signed, Sealed, Delivered...Let's Connect!
Featured Listing

12976 98th Street
- Home
- Property Search
- Search results
- 6336 Gondola Drive, RIVERVIEW, FL 33578
Property Photos


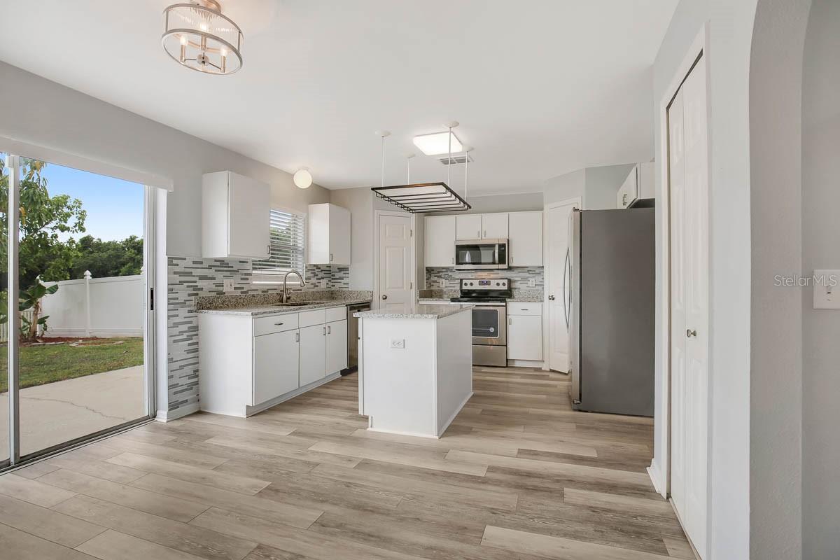
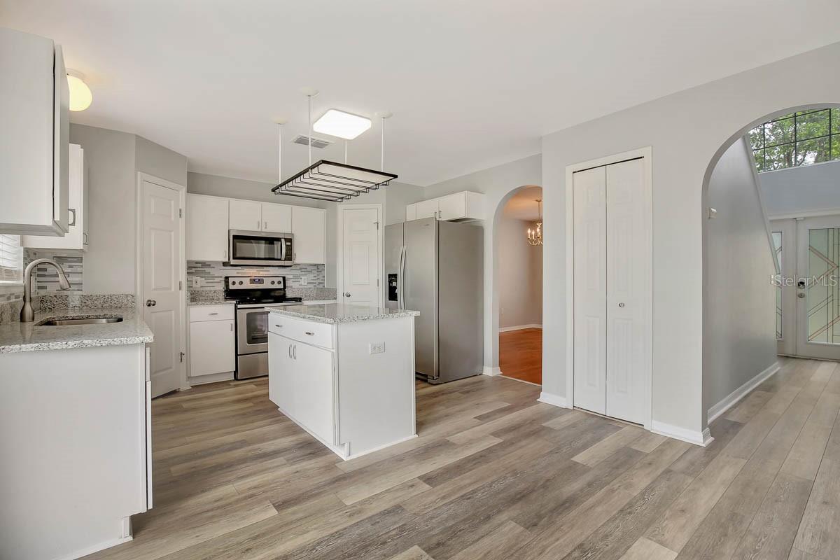





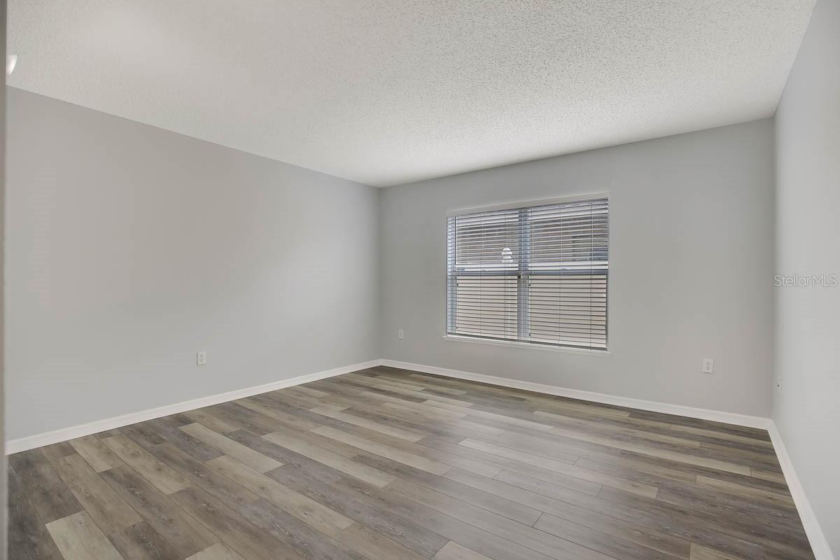
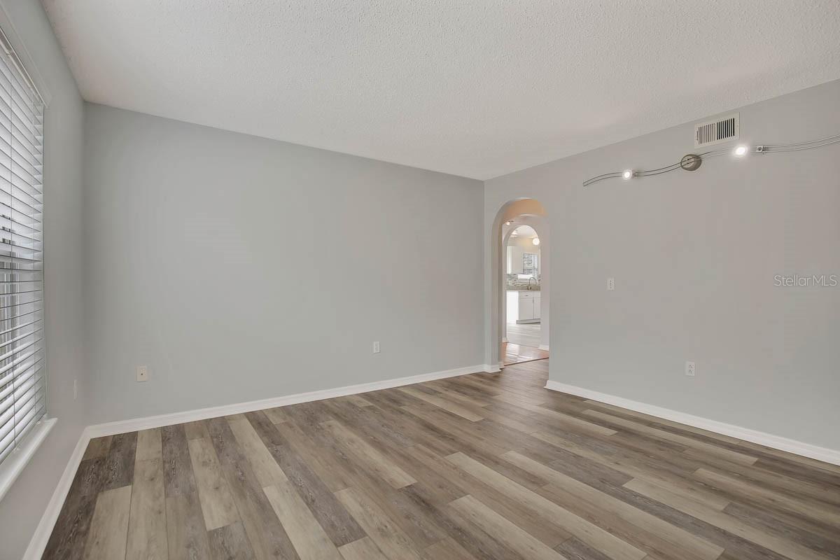



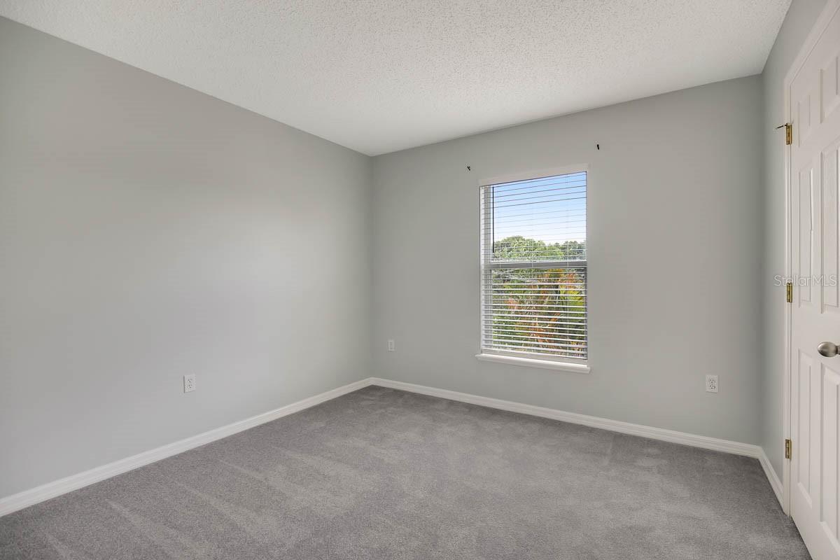
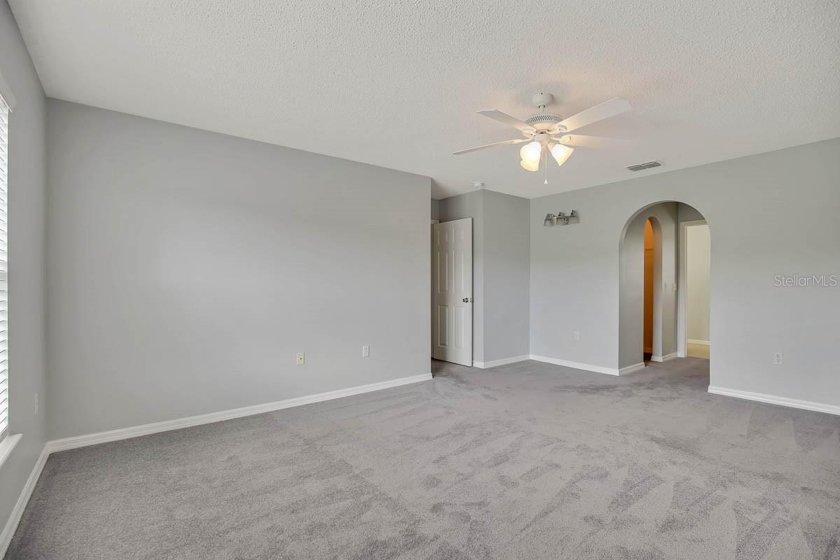
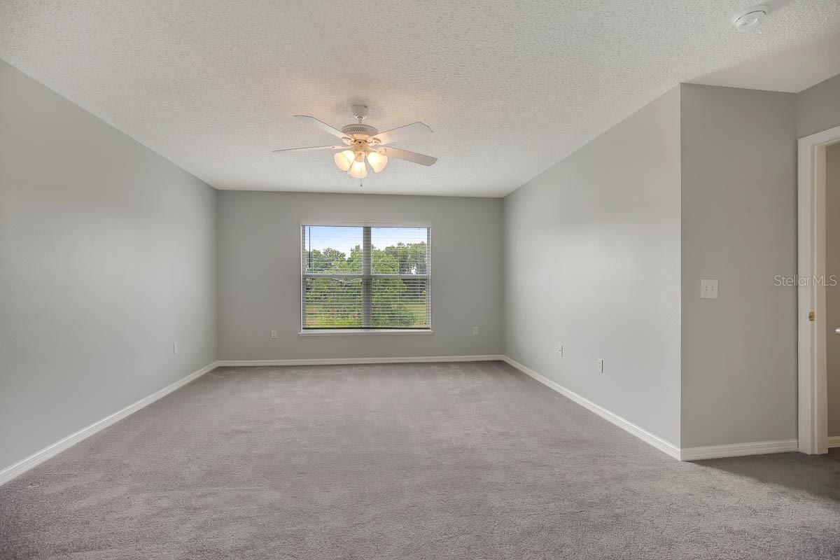


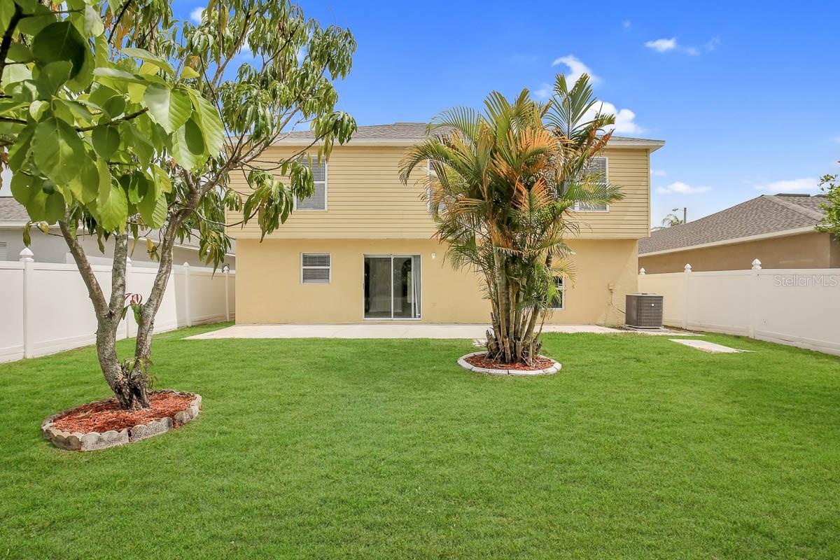
- MLS#: TB8306037 ( Residential Lease )
- Street Address: 6336 Gondola Drive
- Viewed: 8
- Price: $2,700
- Price sqft: $1
- Waterfront: No
- Year Built: 2003
- Bldg sqft: 2666
- Bedrooms: 4
- Total Baths: 3
- Full Baths: 2
- 1/2 Baths: 1
- Garage / Parking Spaces: 2
- Days On Market: 26
- Additional Information
- Geolocation: 27.8837 / -82.3384
- County: HILLSBOROUGH
- City: RIVERVIEW
- Zipcode: 33578
- Subdivision: Villages Of Lake St Charles Ph
- Elementary School: Riverview Elem School HB
- Middle School: Giunta Middle HB
- High School: Spoto High HB
- Provided by: EATON REALTY,LLC
- Contact: Daniel Rothrock
- 813-672-8022
- DMCA Notice
-
DescriptionNeed extra space? This Villages of Lake Charles home offers room for everyone and countless storage options. The 2 story foyer, complete with open staircase and large windows welcomes you. Just off the foyer, enjoy entertaining in the formal dining room. The large neutral kitchen and breakfast area feature stainless steel appliances, center Prep Island, granite counter tops, and two pantries. A downstairs den would make the perfect office while the half bath adds convenience. Sliding glass doors in the kitchen lead out to the fully fenced yard, perfect for pets and backyard barbeques. Upstairs, enter the oversized master bedroom with dual closets and bright en suite, the perfect place to unwind. Three additional bedrooms, one that would make the perfect media or game room, provide enough space for everyone. Complete lawn maintenance, including mowing, shrub pruning, irrigation system service, turf, and plant fertilization and plant pest control are included in rent services saving you time and money! NOTE: Additional $59/mo. Resident Benefits Package is required and includes a host of time and money saving perks, including monthly air filter delivery, concierge utility setup, on time rent rewards, $1M identity fraud protection, credit building, online maintenance and rent payment portal, one lockout service, and one late rent pass. Renters Liability Insurance Required. Call to learn more about our Resident Benefits Package.
Property Location and Similar Properties
All
Similar
Features
Appliances
- Dishwasher
- Disposal
- Microwave
- Range
- Refrigerator
Home Owners Association Fee
- 0.00
Association Name
- Arcis Realty/Lisa
Association Phone
- 813-805-2110
Carport Spaces
- 0.00
Close Date
- 0000-00-00
Cooling
- Central Air
Country
- US
Covered Spaces
- 0.00
Furnished
- Unfurnished
Garage Spaces
- 2.00
Heating
- Central
High School
- Spoto High-HB
Insurance Expense
- 0.00
Interior Features
- Ceiling Fans(s)
- High Ceilings
- Kitchen/Family Room Combo
- PrimaryBedroom Upstairs
- Stone Counters
- Thermostat
- Walk-In Closet(s)
Levels
- Two
Living Area
- 2222.00
Middle School
- Giunta Middle-HB
Area Major
- 33578 - Riverview
Net Operating Income
- 0.00
Occupant Type
- Tenant
Open Parking Spaces
- 0.00
Other Expense
- 0.00
Owner Pays
- Grounds Care
- Management
- Trash Collection
Parcel Number
- U-07-30-20-5VX-000003-00027.0
Parking Features
- Driveway
Pets Allowed
- Breed Restrictions
- Number Limit
- Yes
Property Type
- Residential Lease
School Elementary
- Riverview Elem School-HB
Sewer
- Public Sewer
Tenant Pays
- Re-Key Fee
Utilities
- BB/HS Internet Available
- Cable Available
- Electricity Connected
- Sewer Connected
- Water Connected
Virtual Tour Url
- https://my.matterport.com/show/?m=uyQZHvXacY3&mls=1
Water Source
- Public
Year Built
- 2003
Listing Data ©2024 Pinellas/Central Pasco REALTOR® Organization
The information provided by this website is for the personal, non-commercial use of consumers and may not be used for any purpose other than to identify prospective properties consumers may be interested in purchasing.Display of MLS data is usually deemed reliable but is NOT guaranteed accurate.
Datafeed Last updated on October 16, 2024 @ 12:00 am
©2006-2024 brokerIDXsites.com - https://brokerIDXsites.com
Sign Up Now for Free!X
Call Direct: Brokerage Office: Mobile: 727.710.4938
Registration Benefits:
- New Listings & Price Reduction Updates sent directly to your email
- Create Your Own Property Search saved for your return visit.
- "Like" Listings and Create a Favorites List
* NOTICE: By creating your free profile, you authorize us to send you periodic emails about new listings that match your saved searches and related real estate information.If you provide your telephone number, you are giving us permission to call you in response to this request, even if this phone number is in the State and/or National Do Not Call Registry.
Already have an account? Login to your account.

