
- Jackie Lynn, Broker,GRI,MRP
- Acclivity Now LLC
- Signed, Sealed, Delivered...Let's Connect!
Featured Listing

12976 98th Street
- Home
- Property Search
- Search results
- 7906 Wheat Stone Drive, ZEPHYRHILLS, FL 33540
Property Photos
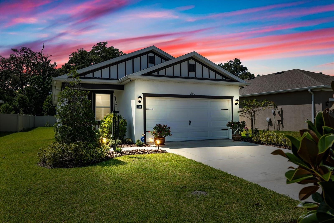

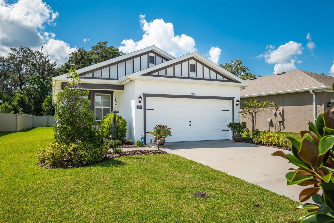
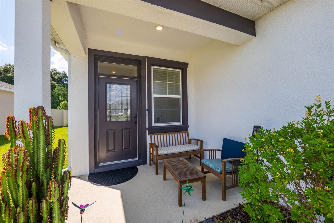
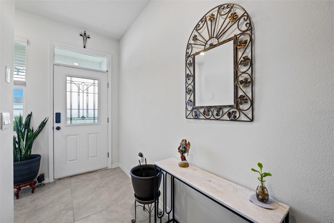
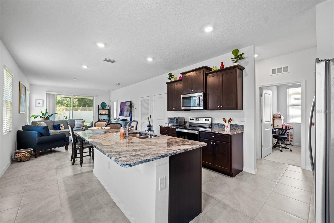
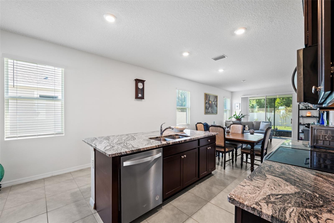
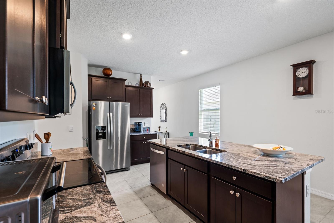
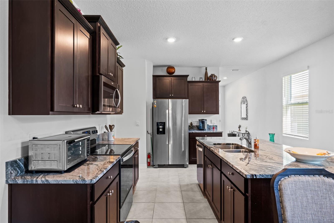
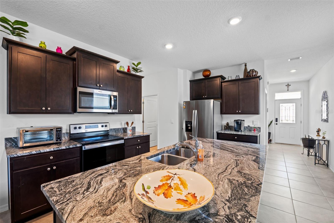
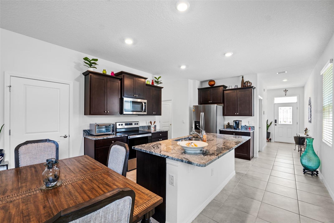
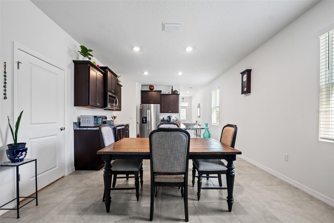
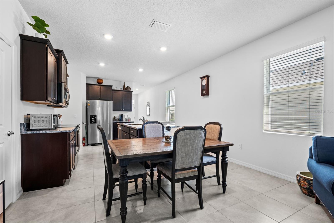
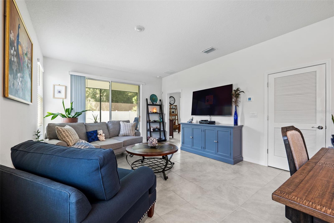
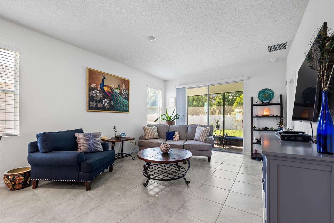
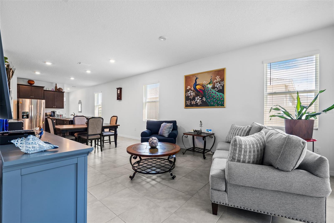
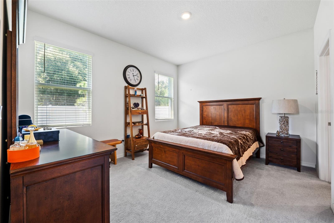
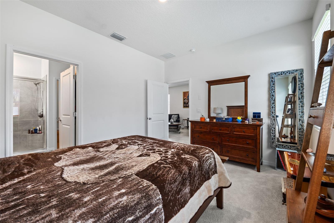
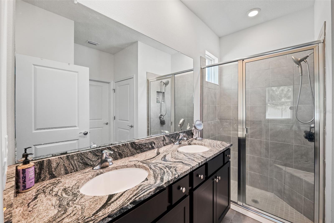
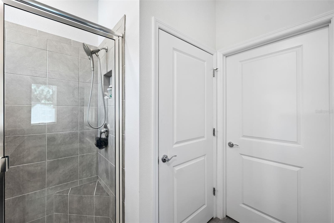

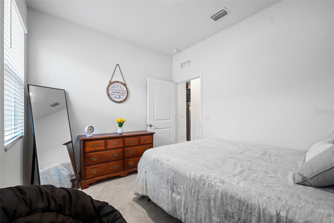
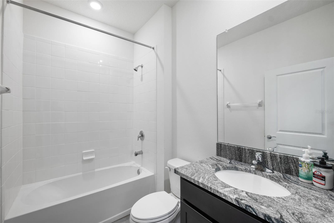
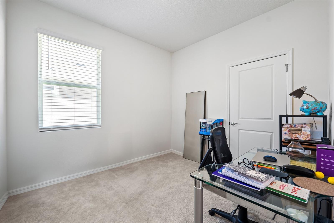
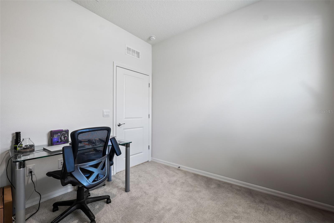
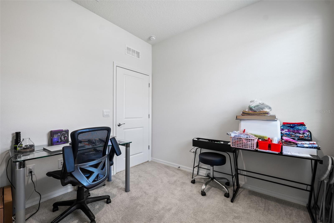
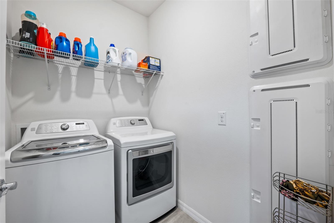
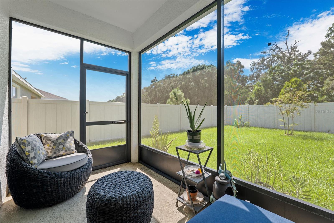
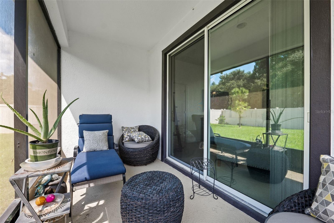
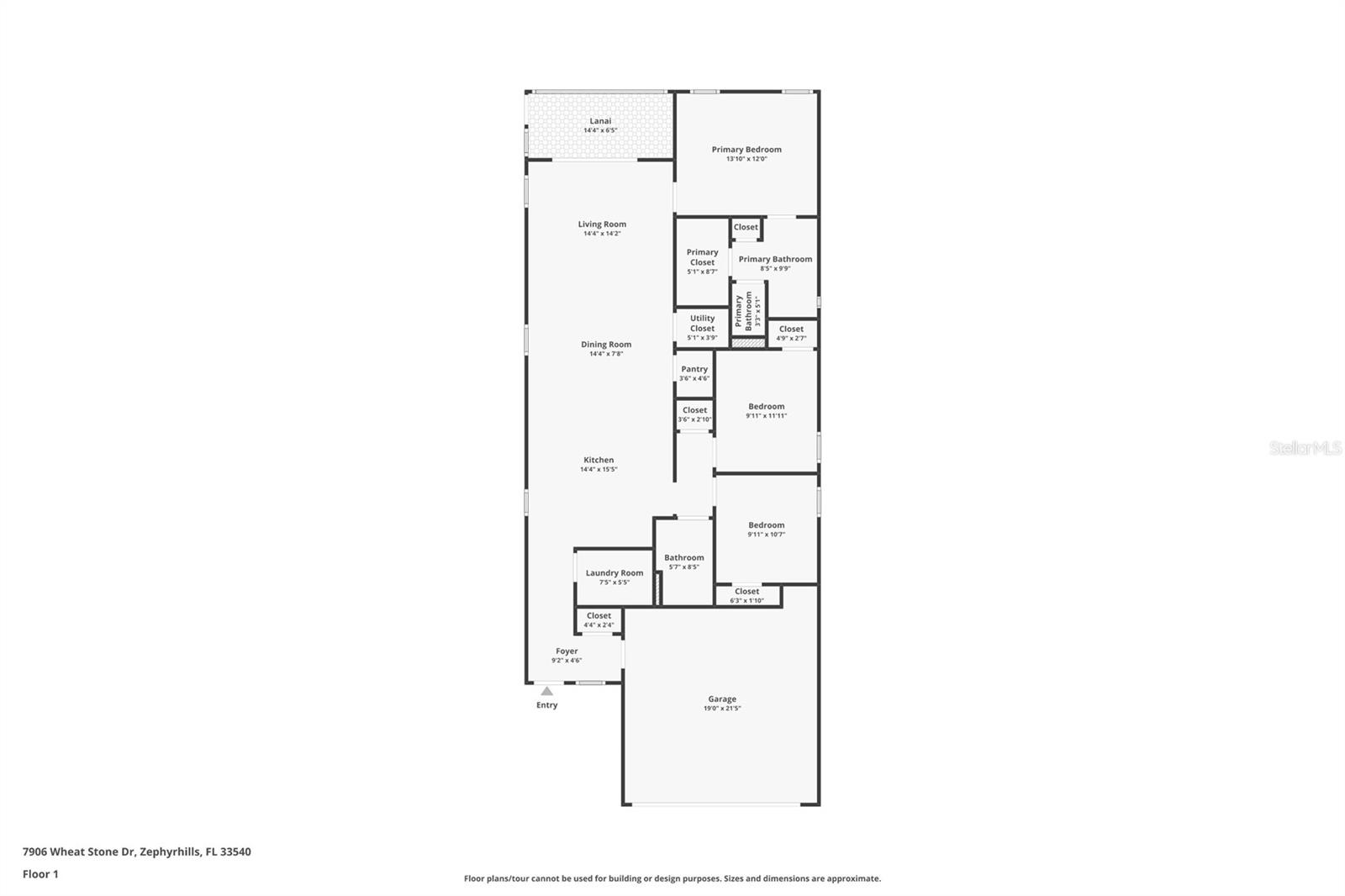
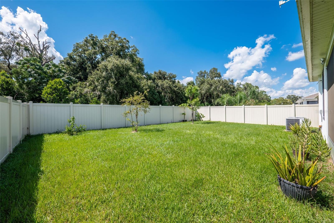
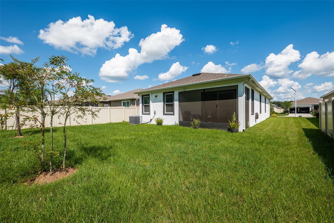
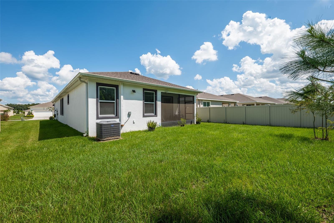
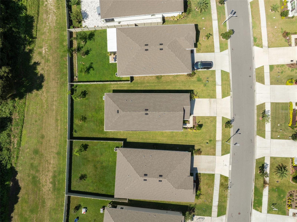
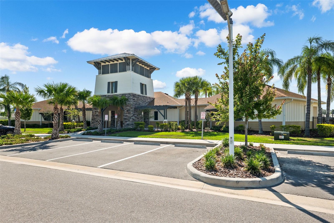
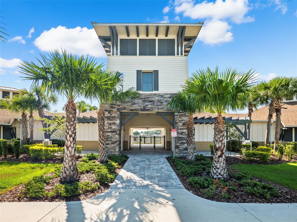
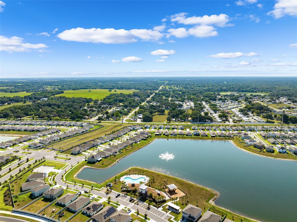
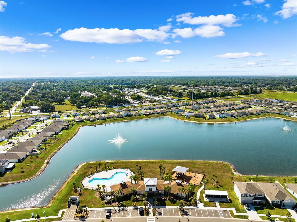
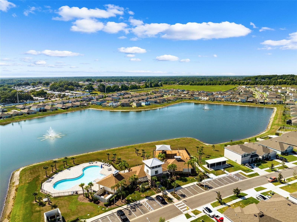
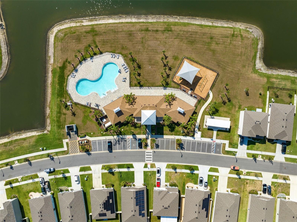
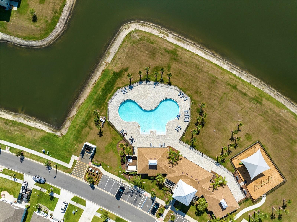
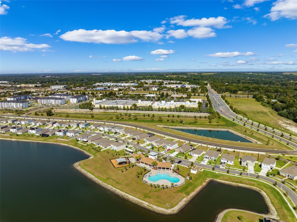

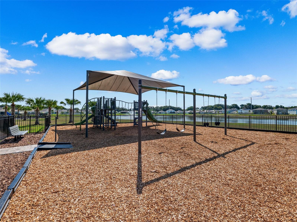
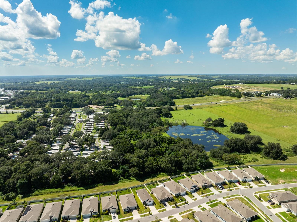

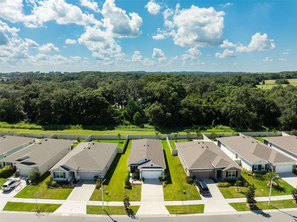
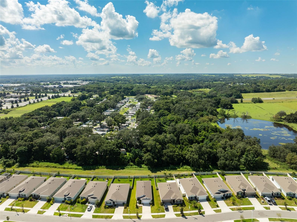
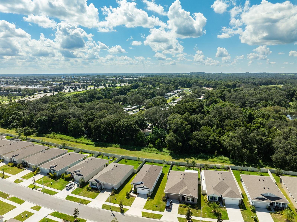
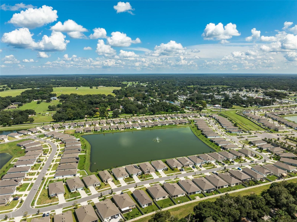
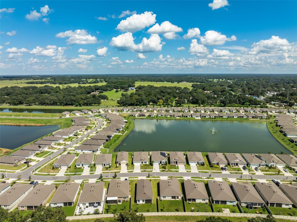
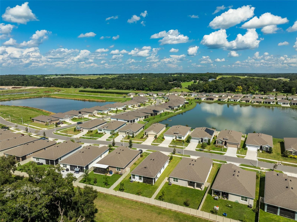
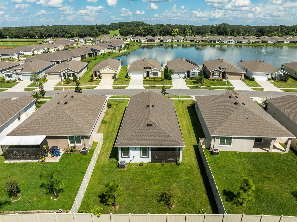
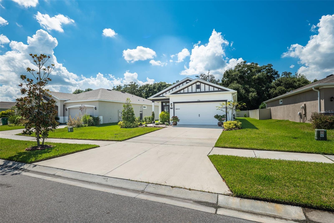
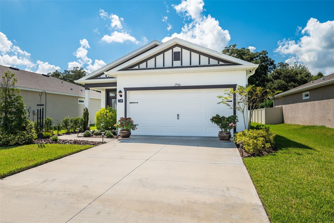
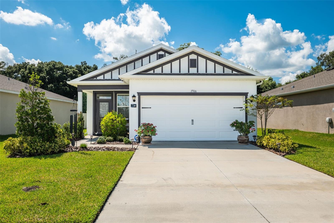
- MLS#: TB8305943 ( Residential )
- Street Address: 7906 Wheat Stone Drive
- Viewed: 2
- Price: $339,000
- Price sqft: $175
- Waterfront: No
- Year Built: 2022
- Bldg sqft: 1941
- Bedrooms: 3
- Total Baths: 2
- Full Baths: 2
- Garage / Parking Spaces: 2
- Days On Market: 22
- Additional Information
- Geolocation: 28.2766 / -82.1833
- County: PASCO
- City: ZEPHYRHILLS
- Zipcode: 33540
- Subdivision: Zephyr Lakes Sub
- Elementary School: Woodland Elementary PO
- Middle School: Centennial Middle PO
- High School: Zephryhills High School PO
- Provided by: 54 REALTY LLC
- Contact: Scott Nonnemaker
- 813-435-5411
- DMCA Notice
-
DescriptionWelcome to this stunning 3 bed, 2 bath, 2 car garage home located in the desirable Abbott Park community, built in 2022. The heart of the home is the beautiful kitchen, complete with stainless steel appliances, dark brown cabinets, and gorgeous granite countertops. A separate island doubles as a breakfast bar, perfect for casual dining or entertaining. The open concept dining and living room combo features high ceilings and ample natural light, creating a spacious and welcoming atmosphere. Each bedroom is generously sized, with the primary bedroom offering an ensuite bathroom boasting matching granite counters and a standalone shower. Step outside to enjoy the screened in patio and a large backyard with no rear neighbors, providing privacy and tranquility. The low HOA fees give you access to top notch amenities, including a community pool, clubhouse, playground, and the security of a gated community. Conveniently located near US 301, you're minutes from groceries, medical facilities, shopping, and recreational activities. This home is a perfect blend of modern living and comfort!
Property Location and Similar Properties
All
Similar
Features
Appliances
- Dishwasher
- Dryer
- Microwave
- Range
- Refrigerator
- Washer
Association Amenities
- Clubhouse
- Gated
- Park
- Playground
- Pool
Home Owners Association Fee
- 236.00
Home Owners Association Fee Includes
- Pool
- Maintenance Grounds
- Recreational Facilities
Association Name
- Abbott Park/Carla Morco
Association Phone
- (813) 565-4663
Carport Spaces
- 0.00
Close Date
- 0000-00-00
Cooling
- Central Air
Country
- US
Covered Spaces
- 0.00
Exterior Features
- Lighting
- Rain Gutters
- Sidewalk
- Sliding Doors
Flooring
- Carpet
- Ceramic Tile
Garage Spaces
- 2.00
Heating
- Central
- Electric
High School
- Zephryhills High School-PO
Insurance Expense
- 0.00
Interior Features
- Eat-in Kitchen
- High Ceilings
- Living Room/Dining Room Combo
- Open Floorplan
- Primary Bedroom Main Floor
- Stone Counters
- Thermostat
- Walk-In Closet(s)
Legal Description
- ZEPHYR LAKES SUBDIVISION PHASES 1B AND 1C PB 84 PG 085 BLOCK 1 LOT 17
Levels
- One
Living Area
- 1384.00
Middle School
- Centennial Middle-PO
Area Major
- 33540 - Zephyrhills
Net Operating Income
- 0.00
Occupant Type
- Owner
Open Parking Spaces
- 0.00
Other Expense
- 0.00
Parcel Number
- 21-25-26-015.0-001.00-017.0
Parking Features
- Driveway
- Garage Door Opener
Pets Allowed
- Yes
Property Type
- Residential
Roof
- Shingle
School Elementary
- Woodland Elementary-PO
Sewer
- Public Sewer
Tax Year
- 2023
Township
- 25
Utilities
- BB/HS Internet Available
- Cable Available
- Cable Connected
- Electricity Available
- Electricity Connected
- Public
- Sewer Available
- Sewer Connected
- Water Available
- Water Connected
Virtual Tour Url
- https://www.zillow.com/view-imx/3c0c49fe-4cf3-4e38-9925-3b9bfcca443a?setAttribution=mls&wl=true&initialViewType=pano&utm_source=dashboard
Water Source
- Public
Year Built
- 2022
Zoning Code
- PUD
Listing Data ©2024 Pinellas/Central Pasco REALTOR® Organization
The information provided by this website is for the personal, non-commercial use of consumers and may not be used for any purpose other than to identify prospective properties consumers may be interested in purchasing.Display of MLS data is usually deemed reliable but is NOT guaranteed accurate.
Datafeed Last updated on October 16, 2024 @ 12:00 am
©2006-2024 brokerIDXsites.com - https://brokerIDXsites.com
Sign Up Now for Free!X
Call Direct: Brokerage Office: Mobile: 727.710.4938
Registration Benefits:
- New Listings & Price Reduction Updates sent directly to your email
- Create Your Own Property Search saved for your return visit.
- "Like" Listings and Create a Favorites List
* NOTICE: By creating your free profile, you authorize us to send you periodic emails about new listings that match your saved searches and related real estate information.If you provide your telephone number, you are giving us permission to call you in response to this request, even if this phone number is in the State and/or National Do Not Call Registry.
Already have an account? Login to your account.

