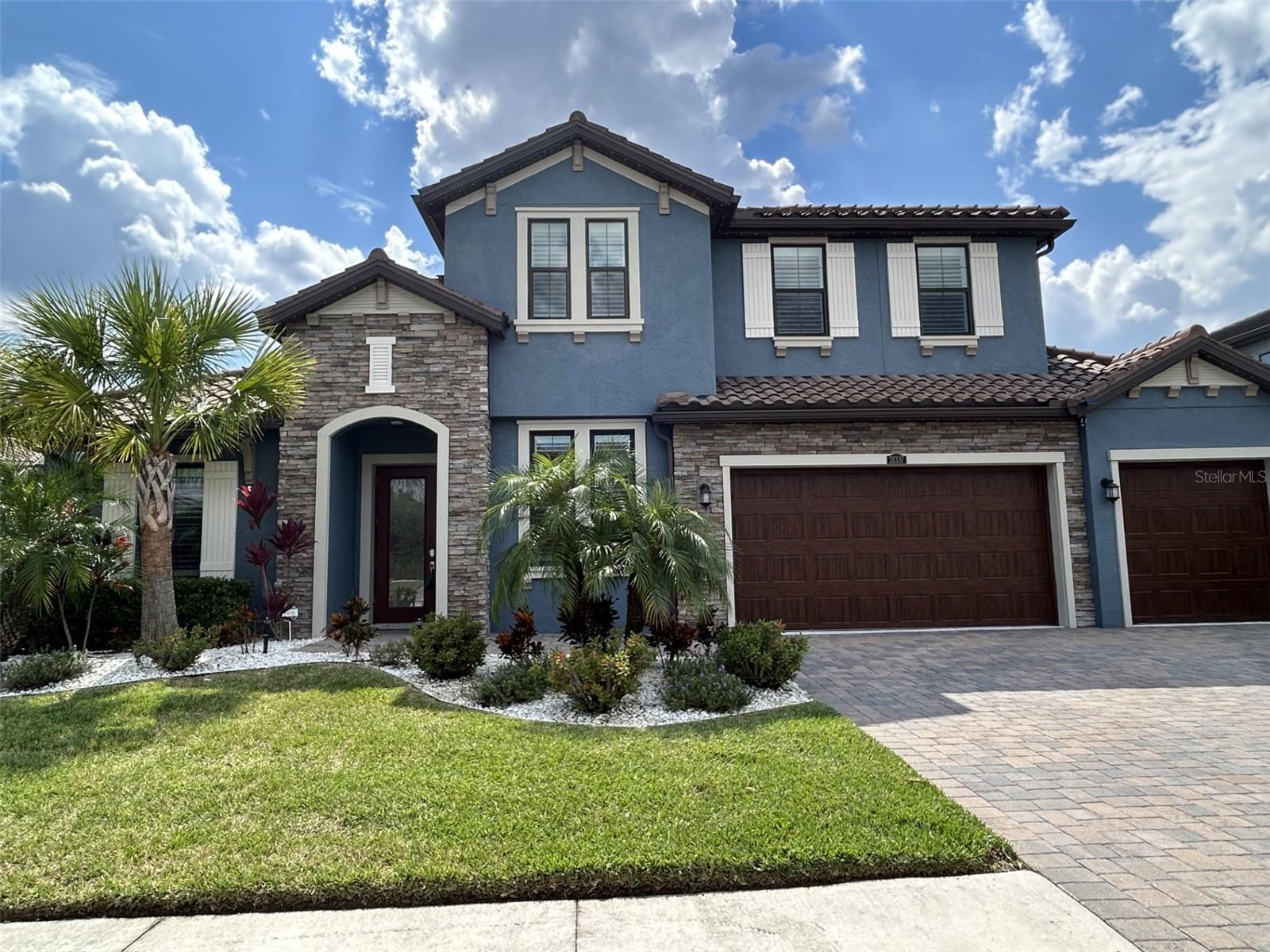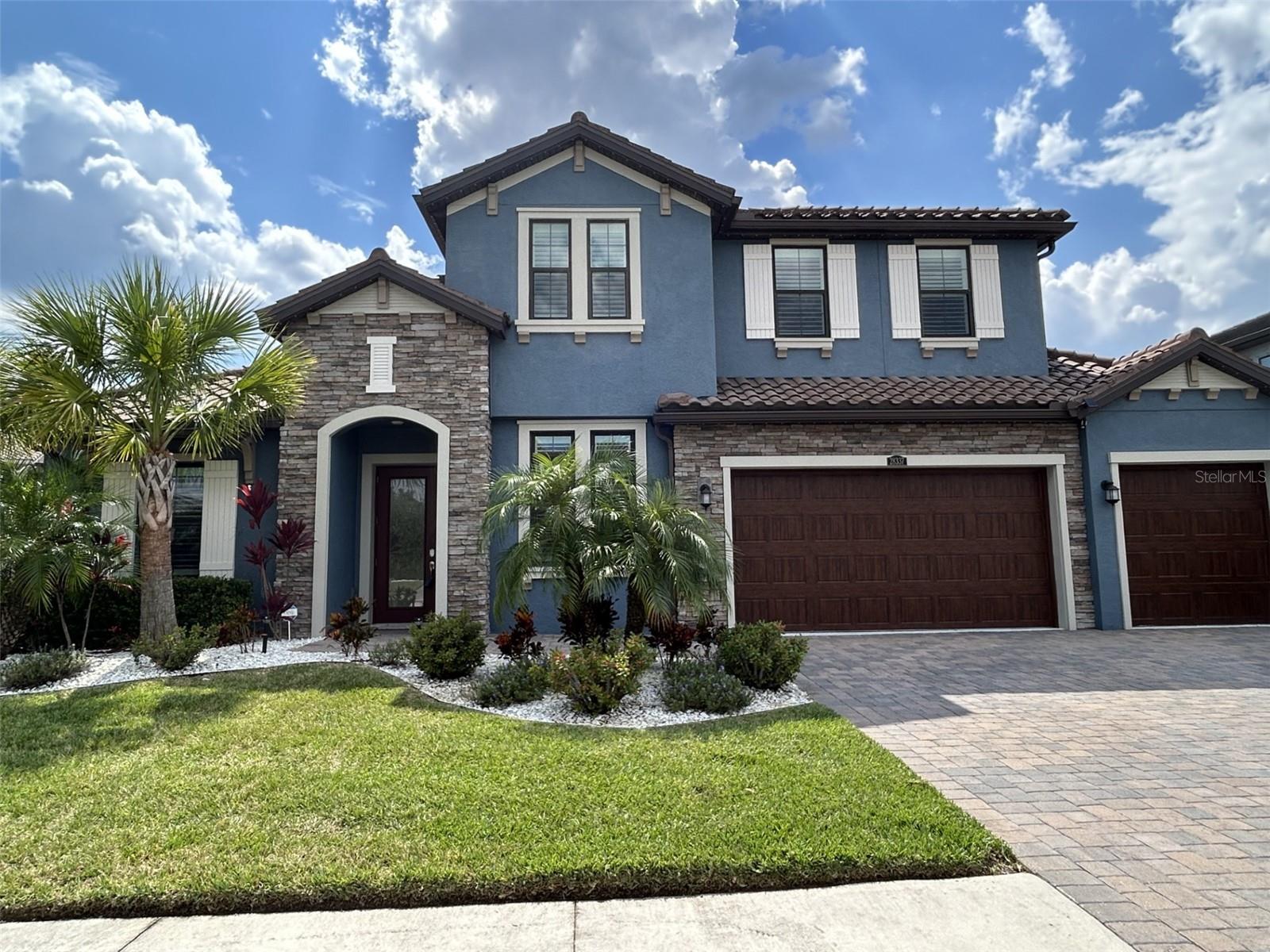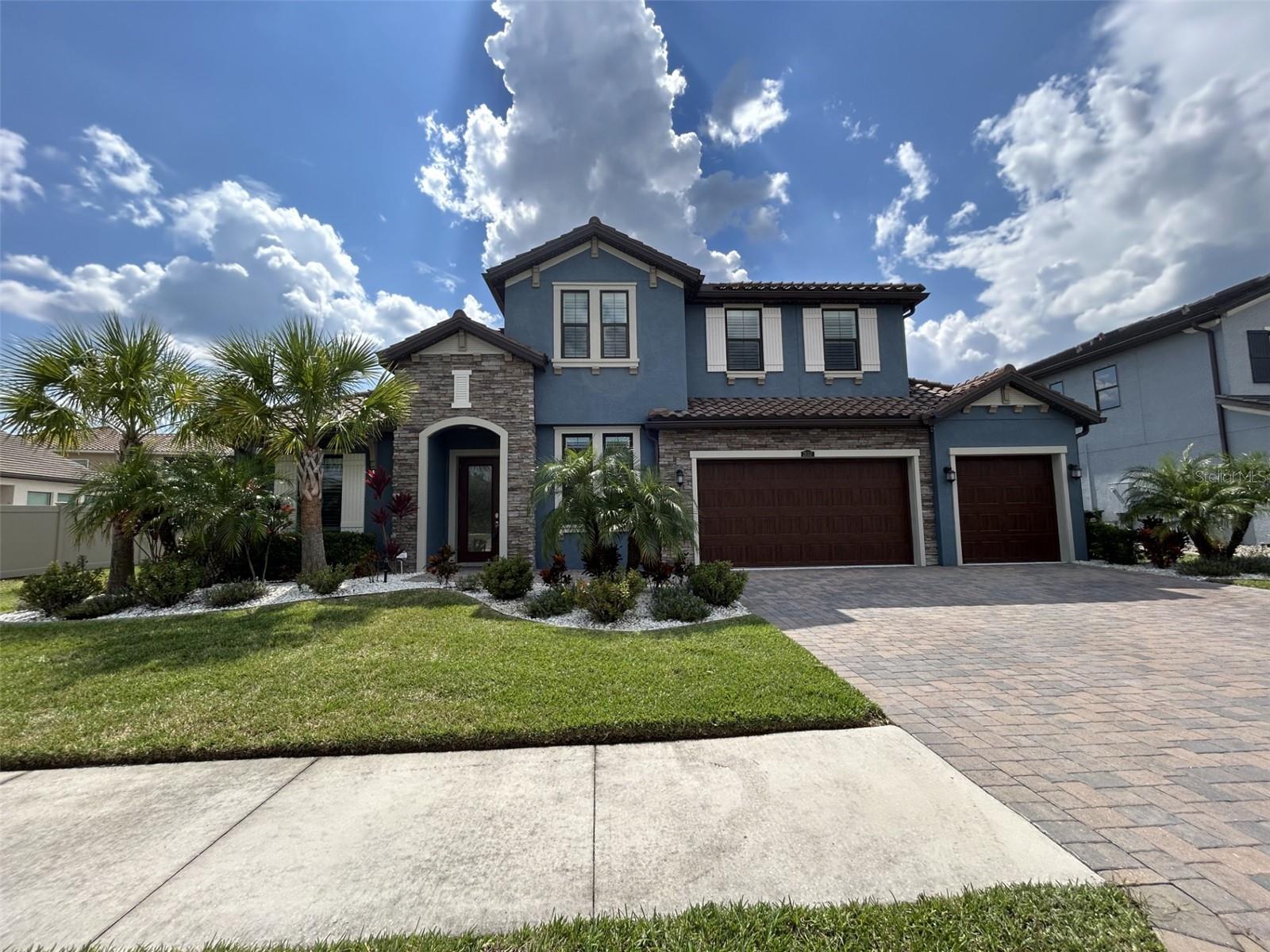
- Jackie Lynn, Broker,GRI,MRP
- Acclivity Now LLC
- Signed, Sealed, Delivered...Let's Connect!
Featured Listing

12976 98th Street
- Home
- Property Search
- Search results
- 28337 Picana Lane, WESLEY CHAPEL, FL 33543
Property Photos





































































































- MLS#: TB8305912 ( Residential )
- Street Address: 28337 Picana Lane
- Viewed: 6
- Price: $1,290,000
- Price sqft: $269
- Waterfront: No
- Year Built: 2021
- Bldg sqft: 4804
- Bedrooms: 4
- Total Baths: 4
- Full Baths: 3
- 1/2 Baths: 1
- Garage / Parking Spaces: 3
- Days On Market: 25
- Additional Information
- Geolocation: 28.2158 / -82.3483
- County: PASCO
- City: WESLEY CHAPEL
- Zipcode: 33543
- Subdivision: Estancia Ph 2b1
- Elementary School: Wiregrass Elementary
- Middle School: John Long Middle PO
- High School: Wiregrass Ranch High PO
- Provided by: COLDWELL BANKER REALTY
- Contact: Carol Romeo
- 813-685-7755
- DMCA Notice
-
DescriptionJust what you have been waiting for this Stunning move in ready home located in the established community of Estancia! This 4BD/3.5BA Pool home is located on a pond lot. As you make your way into the home you will find the front exterior has gemstone permanent architectural lighting. Entering this home, you will be greeted on the right with a spacious flex room that could easily be used as an office as it features built in cabinets. As you make your way through the home, you will find the most precious doggie den with a barn door for your pets to have their own personal space. The Dining room is conveniently located on the left as you make your way to the dream come true living area. You will start to envision your friends and family in this very open living space that features a glass electric fireplace, custom cabinetry and shelves. As you find your way to the gourmet kitchen, you will find multiple upgrades, to name a few: 42" cabinets, soft close drawers, pull out drawers, quartz countertops, an upgraded appliance package (Cafe) and a pantry with generous amount of space. The home has a split bedroom floor plan. The primary bedroom is located on the left side of the home where you will find when it is time to retire for the day, another cozy glass electric fireplace and a spectacular view of the pond outback. The secondary bedrooms are in multiple locations: one at the front of the home and two located on the right side of the home, just past the kitchen. The game room is conveniently located downstairs with sliders that will lead you outback. Once upstairs, you will find a loft area as well as the bonus room. This area could easily be used as a media room as it features surround sound. You will find upstairs there is a generous size storage closet as well as another storage area in the HVAC closet. Making your way outback, you will be greeted with the most spectacular view of the pond!! There is a sport pool with mosaics, sun shelf, and an oversized spa. Just imagine your weekend barbeques or holiday get togethers with family and friends enjoying your outdoor kitchen that showcases a 5 burner gas grill, a 2 side burner, sink and hood and last but not least, the nebula track lighting above the pool. This home has multiple upgrades that must be seen in person making this definitely move in ready and waiting for its new owners. Contact me today to schedule your viewing.
Property Location and Similar Properties
All
Similar
Features
Appliances
- Built-In Oven
- Convection Oven
- Cooktop
- Dishwasher
- Disposal
- Dryer
- Exhaust Fan
- Microwave
- Range Hood
- Refrigerator
- Tankless Water Heater
- Washer
- Water Softener
- Wine Refrigerator
Home Owners Association Fee
- 349.46
Home Owners Association Fee Includes
- Pool
- Management
- Recreational Facilities
Association Name
- Amy Herrick
Association Phone
- 813-606-4732
Carport Spaces
- 0.00
Close Date
- 0000-00-00
Cooling
- Central Air
Country
- US
Covered Spaces
- 0.00
Exterior Features
- Irrigation System
- Lighting
- Outdoor Grill
- Outdoor Kitchen
- Private Mailbox
- Rain Gutters
- Sidewalk
- Sliding Doors
- Sprinkler Metered
Flooring
- Carpet
- Ceramic Tile
Garage Spaces
- 3.00
Heating
- Central
- Electric
- Natural Gas
High School
- Wiregrass Ranch High-PO
Insurance Expense
- 0.00
Interior Features
- Built-in Features
- Ceiling Fans(s)
- Crown Molding
- Eat-in Kitchen
- In Wall Pest System
- Open Floorplan
- Primary Bedroom Main Floor
- Split Bedroom
- Stone Counters
- Thermostat
- Tray Ceiling(s)
- Walk-In Closet(s)
- Wet Bar
- Window Treatments
Legal Description
- ESTANCIA PHASE 2B1 PB 73 PG 009 BLOCK 16 LOT 27
Levels
- Two
Living Area
- 4193.00
Lot Features
- In County
- Sidewalk
- Paved
Middle School
- John Long Middle-PO
Area Major
- 33543 - Zephyrhills/Wesley Chapel
Net Operating Income
- 0.00
Occupant Type
- Vacant
Open Parking Spaces
- 0.00
Other Expense
- 0.00
Parcel Number
- 20-26-18-0040-01600-0270
Pets Allowed
- Breed Restrictions
- Yes
Pool Features
- Deck
- Heated
- In Ground
- Lighting
- Salt Water
- Screen Enclosure
Property Type
- Residential
Roof
- Tile
School Elementary
- Wiregrass Elementary
Sewer
- Public Sewer
Tax Year
- 2023
Township
- 26S
Utilities
- Cable Available
- Cable Connected
- Electricity Available
- Electricity Connected
- Fire Hydrant
- Natural Gas Available
- Natural Gas Connected
- Public
- Solar
- Sprinkler Meter
- Street Lights
Virtual Tour Url
- https://www.propertypanorama.com/instaview/stellar/TB8305912
Water Source
- Public
Year Built
- 2021
Zoning Code
- MPUD
Listing Data ©2024 Pinellas/Central Pasco REALTOR® Organization
The information provided by this website is for the personal, non-commercial use of consumers and may not be used for any purpose other than to identify prospective properties consumers may be interested in purchasing.Display of MLS data is usually deemed reliable but is NOT guaranteed accurate.
Datafeed Last updated on October 16, 2024 @ 12:00 am
©2006-2024 brokerIDXsites.com - https://brokerIDXsites.com
Sign Up Now for Free!X
Call Direct: Brokerage Office: Mobile: 727.710.4938
Registration Benefits:
- New Listings & Price Reduction Updates sent directly to your email
- Create Your Own Property Search saved for your return visit.
- "Like" Listings and Create a Favorites List
* NOTICE: By creating your free profile, you authorize us to send you periodic emails about new listings that match your saved searches and related real estate information.If you provide your telephone number, you are giving us permission to call you in response to this request, even if this phone number is in the State and/or National Do Not Call Registry.
Already have an account? Login to your account.

