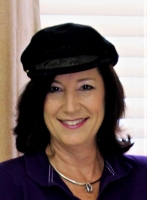
- Jackie Lynn, Broker,GRI,MRP
- Acclivity Now LLC
- Signed, Sealed, Delivered...Let's Connect!
Featured Listing

12976 98th Street
- Home
- Property Search
- Search results
- 16850 Whisper Elm Street, WIMAUMA, FL 33598
Property Photos
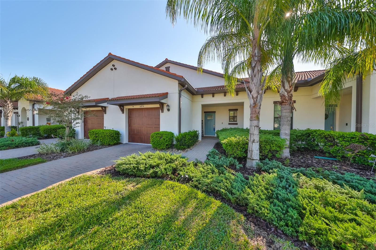

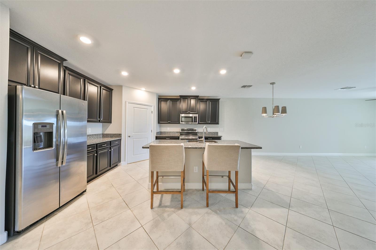
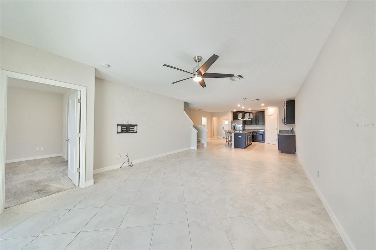
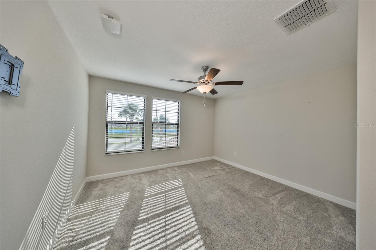
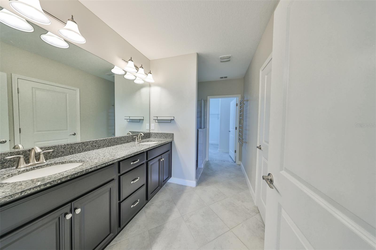
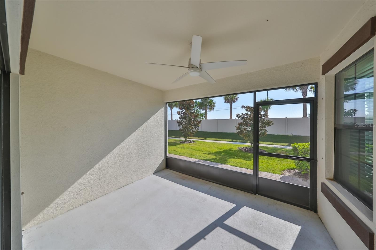





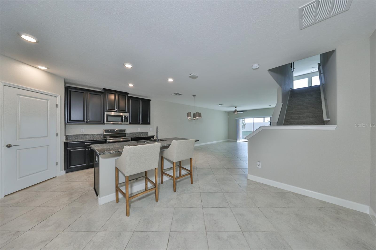


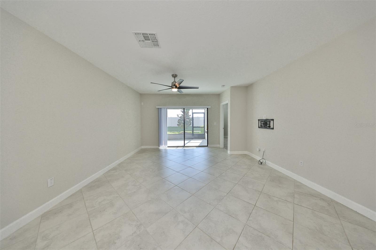
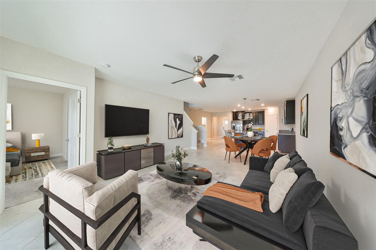

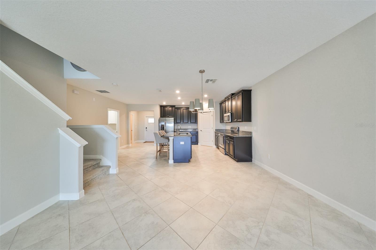


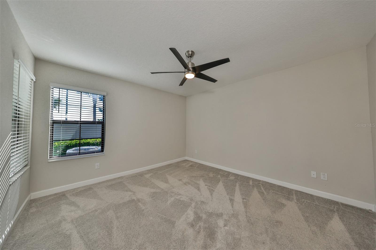
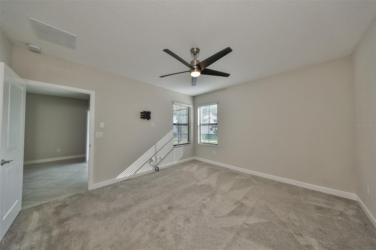

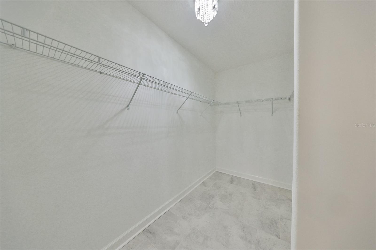
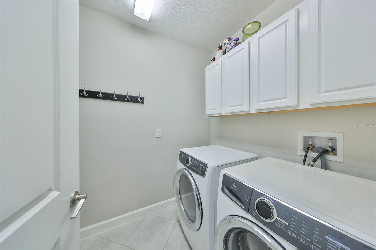


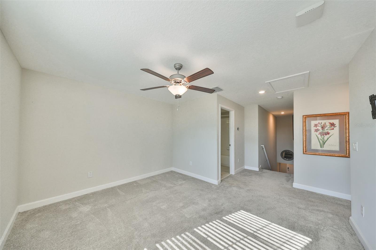

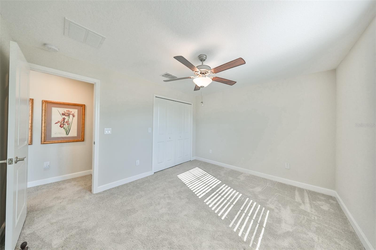
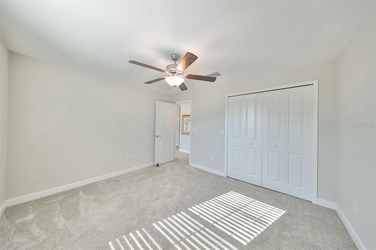
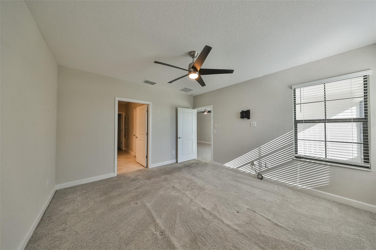


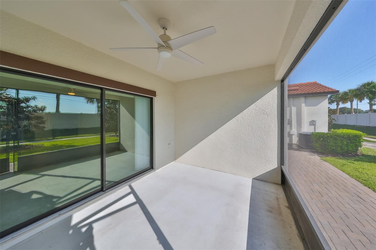
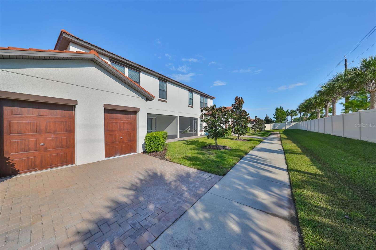
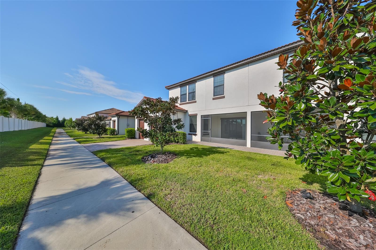

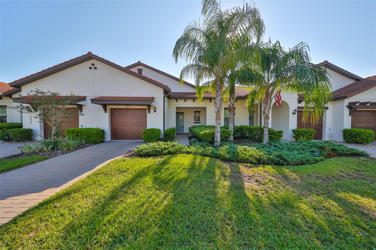

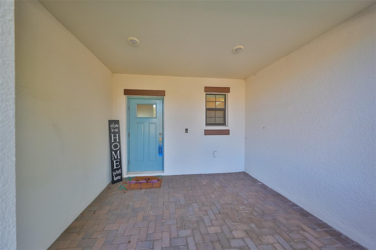

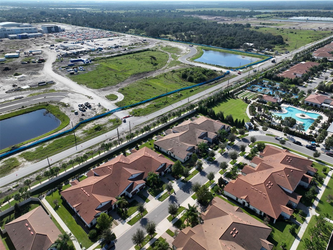
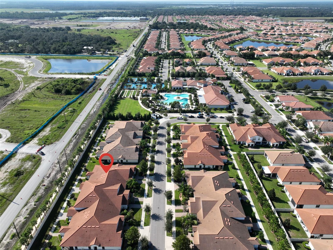

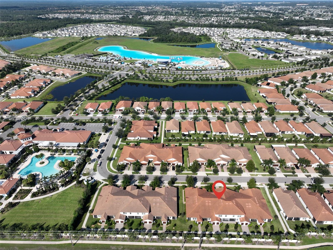
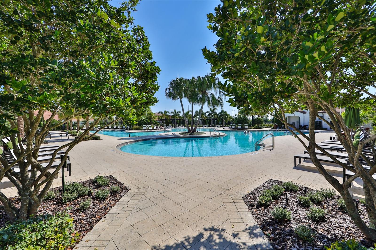
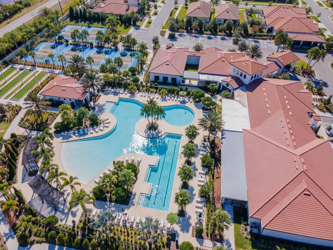
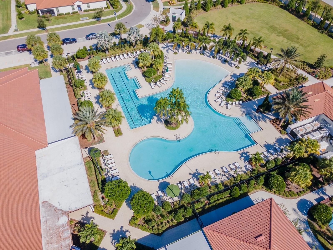
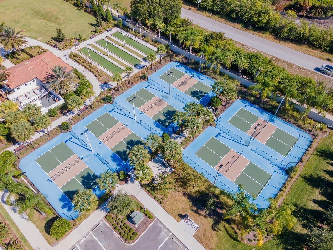



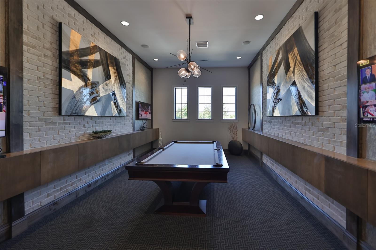


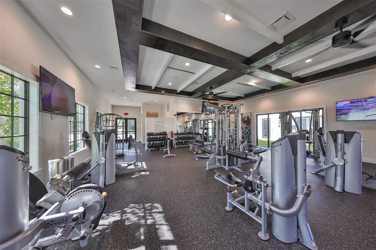

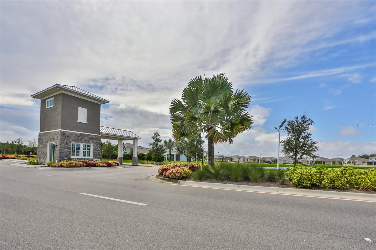
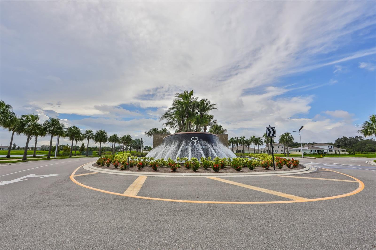
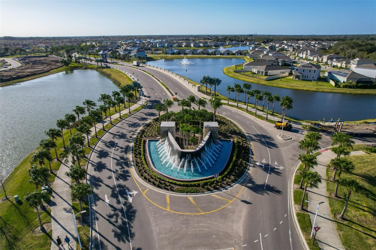

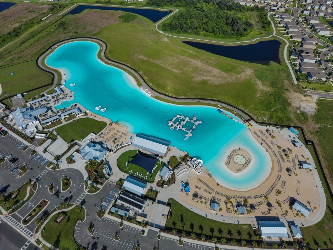

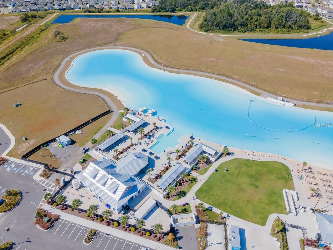
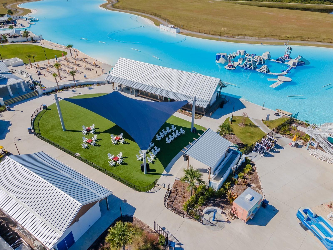

- MLS#: TB8305556 ( Residential )
- Street Address: 16850 Whisper Elm Street
- Viewed: 3
- Price: $310,000
- Price sqft: $133
- Waterfront: No
- Year Built: 2019
- Bldg sqft: 2325
- Bedrooms: 2
- Total Baths: 3
- Full Baths: 2
- 1/2 Baths: 1
- Garage / Parking Spaces: 1
- Days On Market: 27
- Additional Information
- Geolocation: 27.7045 / -82.3194
- County: HILLSBOROUGH
- City: WIMAUMA
- Zipcode: 33598
- Subdivision: Forest Brooke Active Adult Ph
- Provided by: CENTURY 21 BEGGINS ENTERPRISES
- Contact: Michele Kamp
- 813-645-8481
- DMCA Notice
-
DescriptionOne or more photo(s) has been virtually staged. Welcome to the vibrant Adult Active community of Medley at Southshore Bay. This beautiful villa is perfect for full time or seasonal living! Designed for a lifestyle of luxury and convenience, it is located within short walking distance to the incredible amenities. Spend the day relaxing at your resort style pool. Have lunch at the caf or enjoy a cocktail with friends at the walk up poolside bar. Get fit at the state of the art fitness center or walk the tree lined streets. Experience the beautiful new ballroom used for neighborhood events. This community is full of fun social activities, clubs, pickleball, billiards and more. Even your furry friends can be pampered with a dog washing station, and community mailboxes are easily accessible. As you enter the home you will be greeted by the chef's kitchen featuring granite countertops, a large island, and an open layout to the family room, perfect for entertaining. With an induction range and plenty of counter space, cooking will be a joy. Tile floors laid on the diagonal are attractive while making cleanup a breeze. Sliding doors lead to a screened lanai where you can enjoy your morning cup of coffee or evening relaxation. As an added benefit, the paver lanai has been extended an extra 4' to create a nice sitting area outside the screened porch. The primary bedroom on the main level features an ensuite with dual vanities, walk in shower, large walk in closet, linen closet, and a separate water closet. The spacious laundry room with an Electrolux washer and dryer, plus a half bath completes the first floor. Upstairs, a private guest suite awaits, complete with a sitting area, bedroom, and bathroom ideal for visiting family or friends or multi generational families. Additional features include a golf cart garage, upgraded light fixtures, ceiling fans, and a large attic space equipped with heavy duty pull down stairs and flooring throughout for all your storage needs. Hanging racks in the garage provide extra storage. The home is wired for security and is smart home ready just bring your Alexa device. The HOA includes cable and internet. Minimal maintenance is easy with HOA fees also covering exterior maintenance, roof care, painting, and lawn service. Situated in a double gated community will give you added peace of mind. As a resident, you and your visiting family have access to the stunning 5 acre Crystal Lagoon, hosting swimming, paddleboard rentals, movie nights, live music, trivia nights, parties, and so much more. Close to shopping, restaurants, doctors, hospitals, and churches, within an hour of beautiful sandy beaches, and within 2 hours of the magic of Disney World and theme parks, you can start living the ideal Florida lifestyle today!
Property Location and Similar Properties
All
Similar
Features
Appliances
- Dishwasher
- Disposal
- Dryer
- Electric Water Heater
- Microwave
- Range
- Refrigerator
- Washer
Association Amenities
- Cable TV
- Clubhouse
- Fitness Center
- Gated
- Maintenance
- Pickleball Court(s)
- Pool
- Recreation Facilities
Home Owners Association Fee
- 310.00
Home Owners Association Fee Includes
- Pool
- Internet
- Maintenance Structure
- Maintenance Grounds
Association Name
- Tara McAteer / Medley at Southshore Bay
Association Phone
- 813-642-1104
Builder Model
- Aurora
Builder Name
- Lennar
Carport Spaces
- 0.00
Close Date
- 0000-00-00
Cooling
- Central Air
Country
- US
Covered Spaces
- 0.00
Exterior Features
- Hurricane Shutters
- Irrigation System
- Sidewalk
- Sliding Doors
- Storage
Flooring
- Carpet
- Ceramic Tile
Garage Spaces
- 1.00
Heating
- Central
- Electric
Insurance Expense
- 0.00
Interior Features
- Ceiling Fans(s)
- High Ceilings
- Living Room/Dining Room Combo
- Open Floorplan
- Primary Bedroom Main Floor
- Smart Home
- Stone Counters
- Thermostat
- Walk-In Closet(s)
- Window Treatments
Legal Description
- FOREST BROOKE ACTIVE ADULT PH 1A 1B AND COLLECTOR RD 1ST EXTENSION LOT 26 BLOCK 19
Levels
- Two
Living Area
- 1737.00
Lot Features
- Cleared
- Landscaped
- Level
- Sidewalk
- Paved
Area Major
- 33598 - Wimauma
Net Operating Income
- 0.00
Occupant Type
- Vacant
Open Parking Spaces
- 0.00
Other Expense
- 0.00
Parcel Number
- U-17-32-20-A9Q-000019-00026.0
Parking Features
- Driveway
- Golf Cart Parking
- Ground Level
Pets Allowed
- Yes
Possession
- Close of Escrow
Property Condition
- Completed
Property Type
- Residential
Roof
- Tile
Sewer
- Public Sewer
Tax Year
- 2023
Township
- 32
Utilities
- BB/HS Internet Available
- Cable Connected
- Electricity Connected
- Public
- Sewer Connected
- Street Lights
- Underground Utilities
- Water Connected
Virtual Tour Url
- https://www.zillow.com/view-imx/e29e70b1-5ee6-433f-8dff-3956a0301cfd?setAttribution=mls&wl=true&initialViewType=pano&utm_source=dashboard
Water Source
- Public
Year Built
- 2019
Zoning Code
- PD
Listing Data ©2024 Pinellas/Central Pasco REALTOR® Organization
The information provided by this website is for the personal, non-commercial use of consumers and may not be used for any purpose other than to identify prospective properties consumers may be interested in purchasing.Display of MLS data is usually deemed reliable but is NOT guaranteed accurate.
Datafeed Last updated on October 16, 2024 @ 12:00 am
©2006-2024 brokerIDXsites.com - https://brokerIDXsites.com
Sign Up Now for Free!X
Call Direct: Brokerage Office: Mobile: 727.710.4938
Registration Benefits:
- New Listings & Price Reduction Updates sent directly to your email
- Create Your Own Property Search saved for your return visit.
- "Like" Listings and Create a Favorites List
* NOTICE: By creating your free profile, you authorize us to send you periodic emails about new listings that match your saved searches and related real estate information.If you provide your telephone number, you are giving us permission to call you in response to this request, even if this phone number is in the State and/or National Do Not Call Registry.
Already have an account? Login to your account.

