
- Jackie Lynn, Broker,GRI,MRP
- Acclivity Now LLC
- Signed, Sealed, Delivered...Let's Connect!
No Properties Found
- Home
- Property Search
- Search results
- 2203 Glenwood, TAMPA, FL 33602
Property Photos
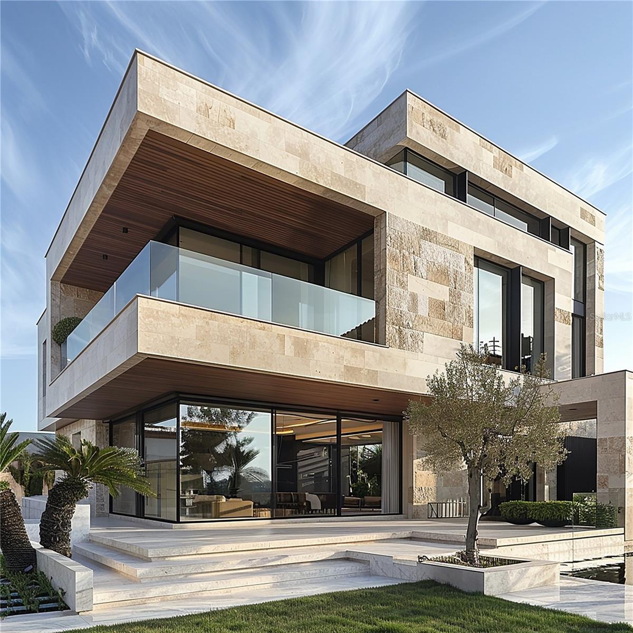

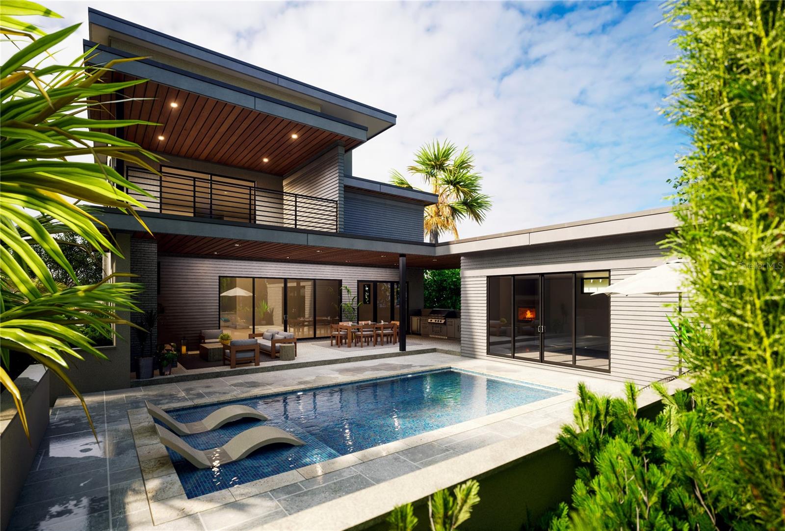

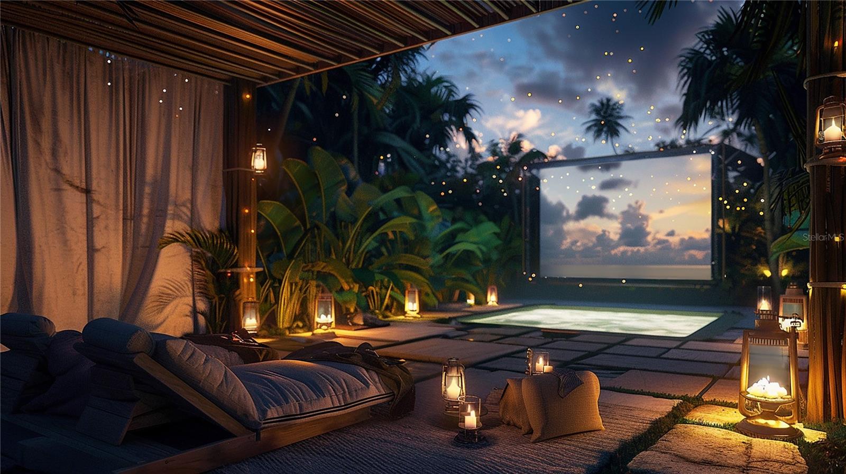

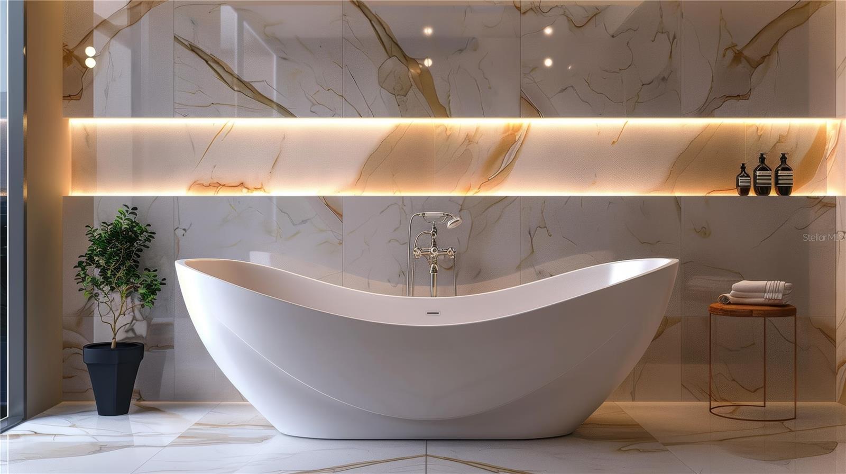
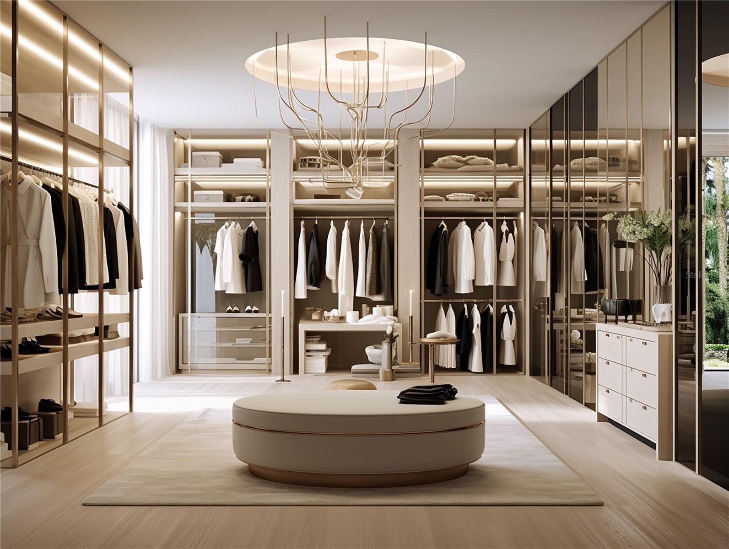
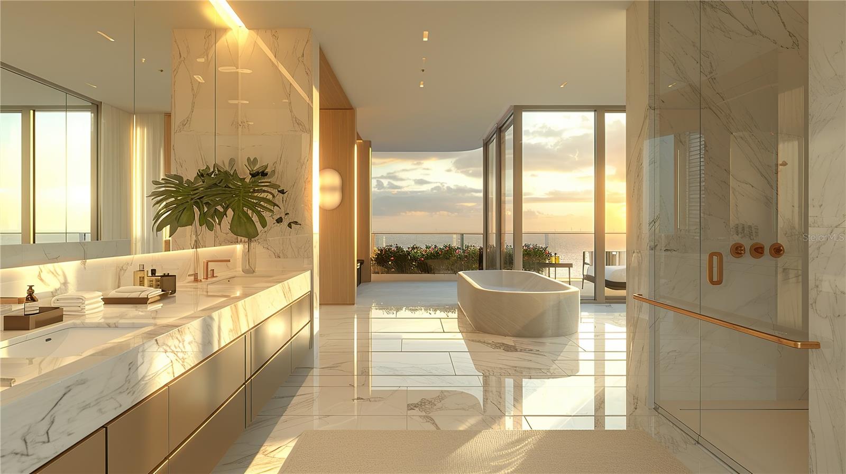
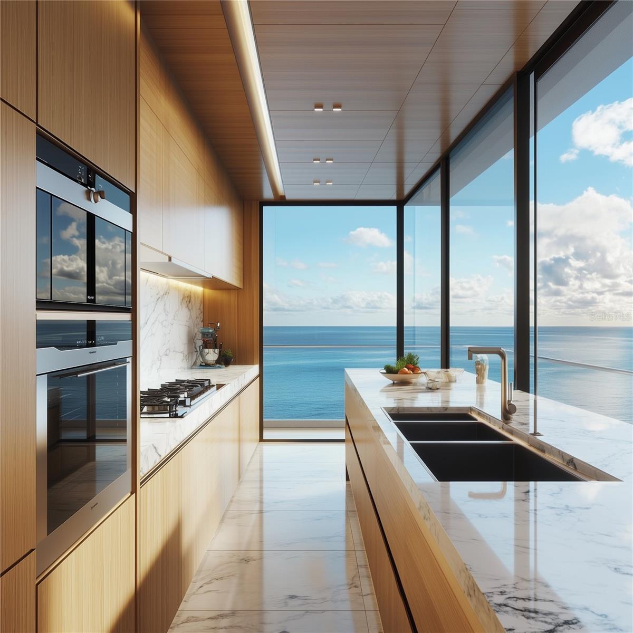
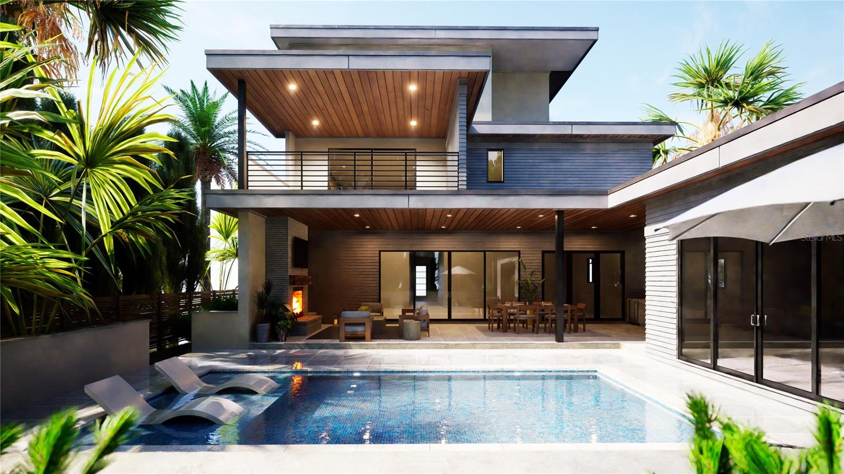
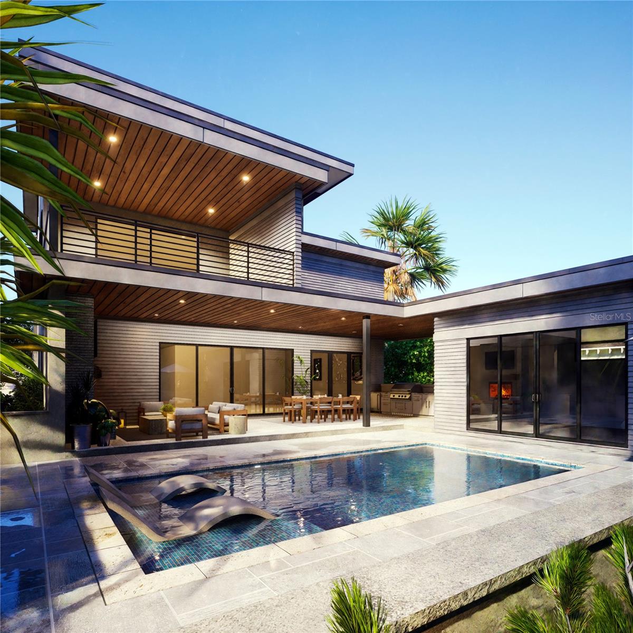










- MLS#: TB8305291 ( Residential )
- Street Address: 2203 Glenwood
- Viewed: 112
- Price: $1,999,000
- Price sqft: $540
- Waterfront: No
- Year Built: 2025
- Bldg sqft: 3700
- Bedrooms: 5
- Total Baths: 5
- Full Baths: 4
- 1/2 Baths: 1
- Garage / Parking Spaces: 2
- Days On Market: 257
- Additional Information
- Geolocation: 27.9636 / -82.469
- County: HILLSBOROUGH
- City: TAMPA
- Zipcode: 33602
- Subdivision: Ridgewood Park
- Provided by: PHIL DESAUTELS P.A.
- Contact: Sheila Desautels
- 813-629-7355

- DMCA Notice
-
DescriptionPre Construction. To be built. This rare gem of a lot is right in the middle of the future Riverwalk expansion and across from a lovely butterfly garden. Neo Homes has designed a unique model to maximize this lot: you can choose to build on one or take advantage of the adjacent nature of the lots and build on both! Our design features over 3200 sq ft, five spacious bedrooms with four and half bathrooms and a giant two car garage. Its open concept highlights a chefs kitchen and vast walk in pantry, along with massive dining and living spaces. Neo Homes in imagining every little detail of your luxury dream home; all you have to do is move in and enjoy!
Property Location and Similar Properties
All
Similar






Features
Appliances
- Cooktop
- Dishwasher
- Disposal
- Range
- Range Hood
- Refrigerator
- Tankless Water Heater
Home Owners Association Fee
- 0.00
Carport Spaces
- 0.00
Close Date
- 0000-00-00
Cooling
- Central Air
Country
- US
Covered Spaces
- 0.00
Exterior Features
- Balcony
- Irrigation System
Flooring
- Hardwood
Garage Spaces
- 2.00
Heating
- Central
Insurance Expense
- 0.00
Interior Features
- Ceiling Fans(s)
- High Ceilings
- Living Room/Dining Room Combo
- Open Floorplan
Legal Description
- RIDGEWOOD PARK LOTS 11 AND 12 BLOCK D
Levels
- Three Or More
Living Area
- 3240.00
Area Major
- 33602 - Tampa
Net Operating Income
- 0.00
New Construction Yes / No
- Yes
Occupant Type
- Owner
Open Parking Spaces
- 0.00
Other Expense
- 0.00
Parcel Number
- 183410-0000
Pool Features
- In Ground
Property Condition
- Pre-Construction
Property Type
- Residential
Roof
- Membrane
Sewer
- Private Sewer
Tax Year
- 2024
Township
- 28
Utilities
- Cable Available
- Electricity Available
- Natural Gas Available
Views
- 112
Virtual Tour Url
- https://www.propertypanorama.com/instaview/stellar/TB8305291
Water Source
- Public
Year Built
- 2025
Zoning Code
- RS-60
Listing Data ©2025 Pinellas/Central Pasco REALTOR® Organization
The information provided by this website is for the personal, non-commercial use of consumers and may not be used for any purpose other than to identify prospective properties consumers may be interested in purchasing.Display of MLS data is usually deemed reliable but is NOT guaranteed accurate.
Datafeed Last updated on June 4, 2025 @ 12:00 am
©2006-2025 brokerIDXsites.com - https://brokerIDXsites.com
Sign Up Now for Free!X
Call Direct: Brokerage Office: Mobile: 727.710.4938
Registration Benefits:
- New Listings & Price Reduction Updates sent directly to your email
- Create Your Own Property Search saved for your return visit.
- "Like" Listings and Create a Favorites List
* NOTICE: By creating your free profile, you authorize us to send you periodic emails about new listings that match your saved searches and related real estate information.If you provide your telephone number, you are giving us permission to call you in response to this request, even if this phone number is in the State and/or National Do Not Call Registry.
Already have an account? Login to your account.

