
- Jackie Lynn, Broker,GRI,MRP
- Acclivity Now LLC
- Signed, Sealed, Delivered...Let's Connect!
Featured Listing

12976 98th Street
- Home
- Property Search
- Search results
- 12809 Wallingford Drive, TAMPA, FL 33624
Property Photos


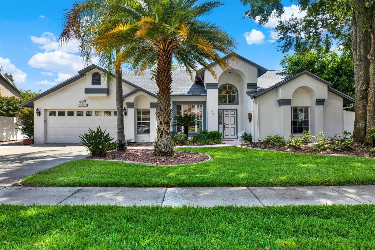
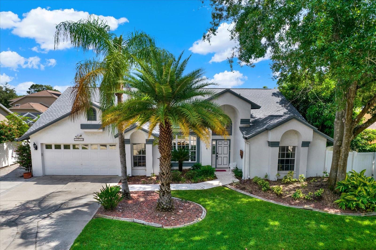
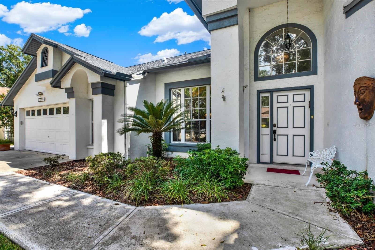

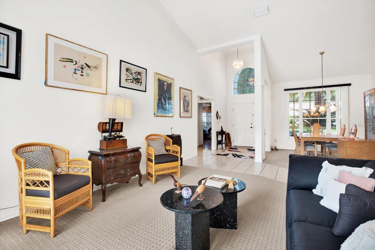
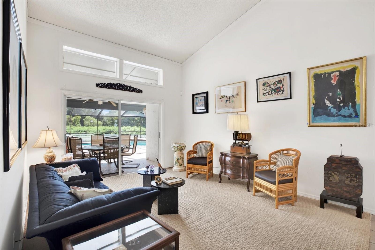




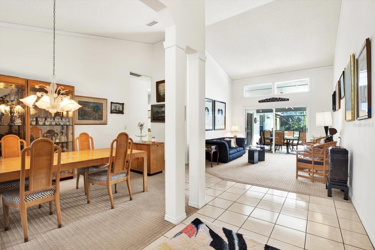


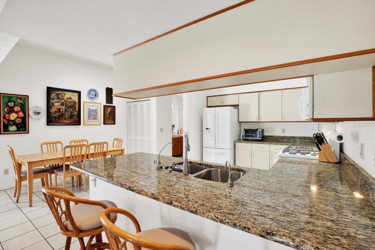


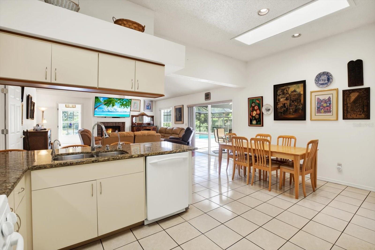
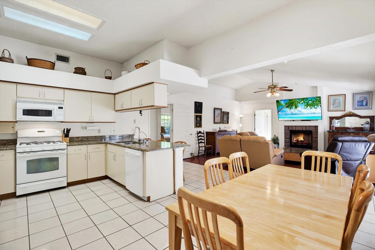
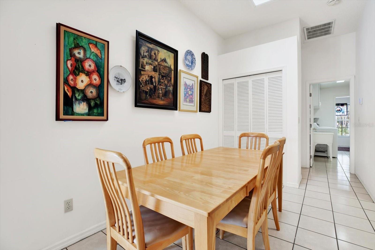



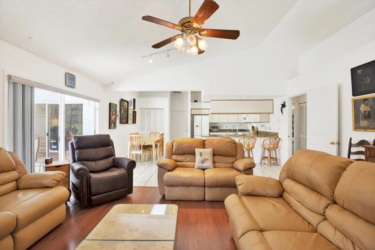
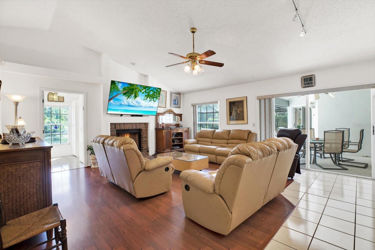
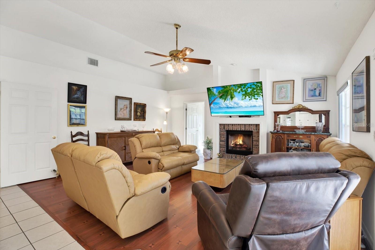
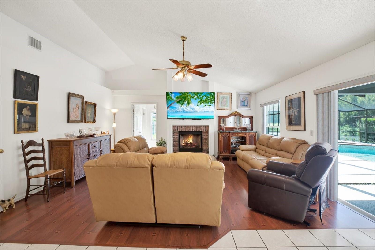

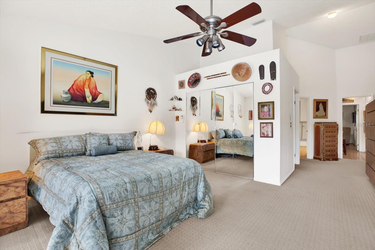
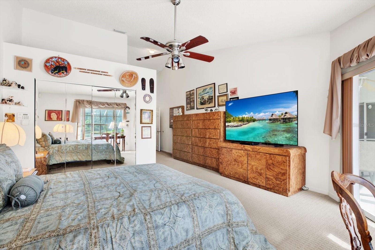
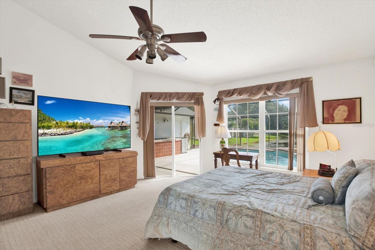

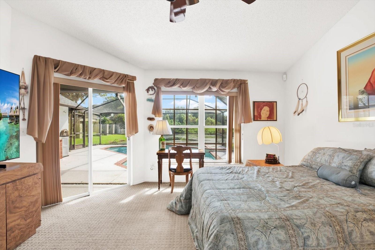


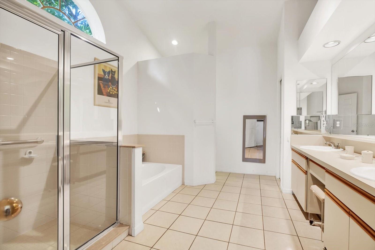
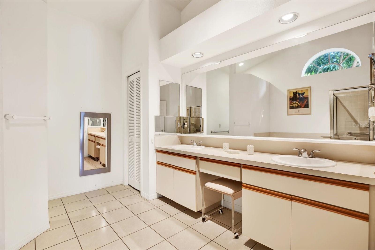

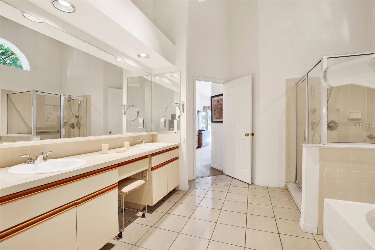
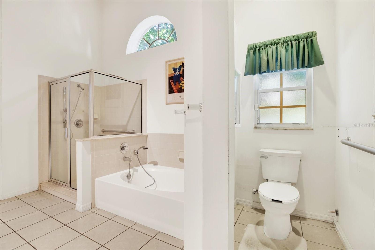
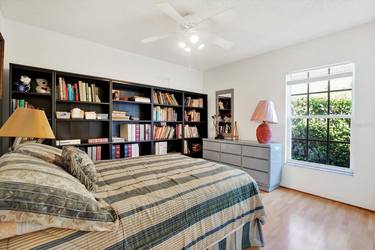
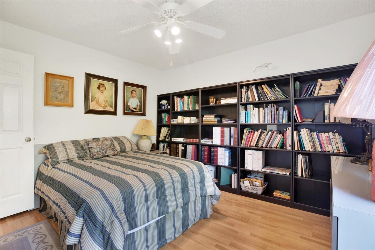
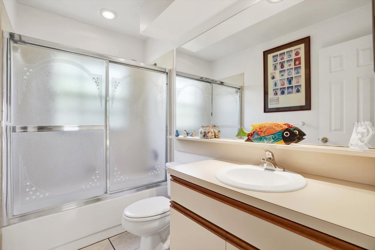
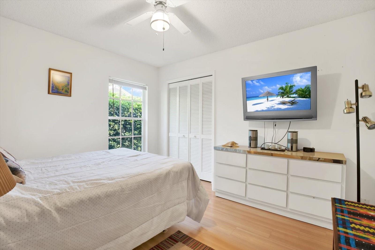
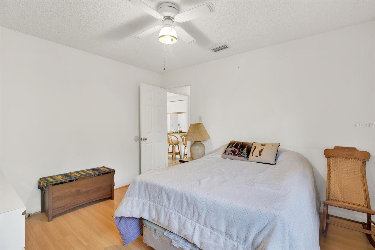

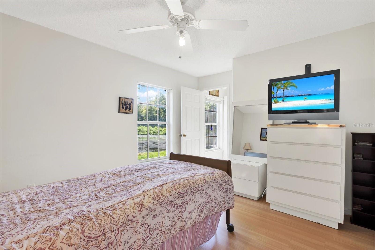


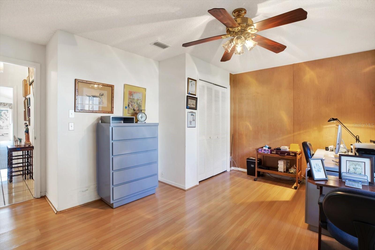
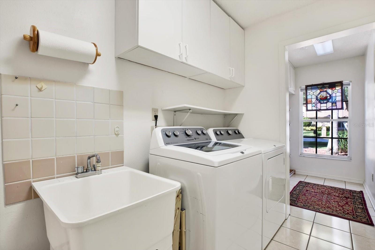

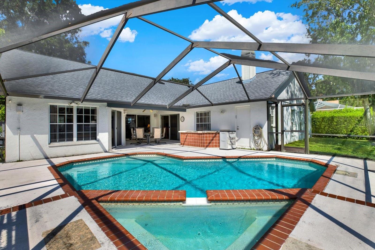
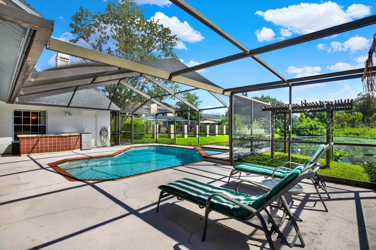


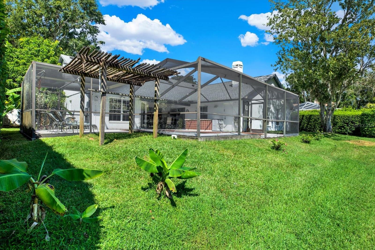
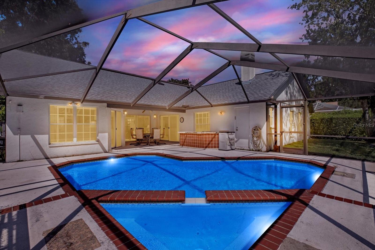
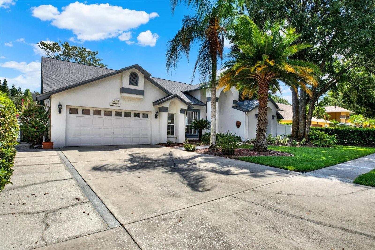
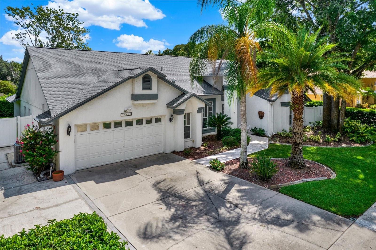
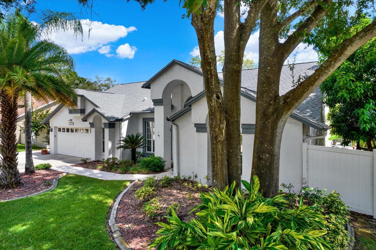


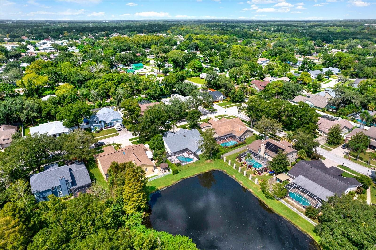


- MLS#: TB8305183 ( Residential )
- Street Address: 12809 Wallingford Drive
- Viewed: 3
- Price: $675,000
- Price sqft: $197
- Waterfront: Yes
- Wateraccess: Yes
- Waterfront Type: Pond
- Year Built: 1992
- Bldg sqft: 3431
- Bedrooms: 5
- Total Baths: 3
- Full Baths: 3
- Garage / Parking Spaces: 2
- Days On Market: 26
- Additional Information
- Geolocation: 28.0633 / -82.5285
- County: HILLSBOROUGH
- City: TAMPA
- Zipcode: 33624
- Subdivision: Culbreath Oaks
- Elementary School: Essrig HB
- Middle School: Hill HB
- High School: Gaither HB
- Provided by: RE/MAX COLLECTIVE
- Contact: Kim Gosselin
- 813-438-7841
- DMCA Notice
-
DescriptionWelcome to this spacious 5 bedroom, 3 bathroom home in the desirable Culbreath Oaks community of Carrollwood. With 2,837 square feet of living space, a 3 car garage, and a sparkling pool overlooking a serene pond, this is the perfect canvas for your dream living space. Upon entry you are greeted with the formal dining room and living room with vaulted ceilings giving it a grand feel. The primary uite is spacious with a custom built walk in closet and generous primary bathroom. Opposite the primary suite is another bedroom, perfect for an office. The kitchen has newer appliances, a comfortable dining space for everyday meals, and is equipped with a gas range for efficient cooking. You will love the well designed split floor plan. The kitchen and family room have an open concept with an inviting fireplace for relaxing. Off of the kitchen is 2 more ample sized bedrooms with a full bath, and another bedroom off the family room with a full bathroom that leads to the pool. The 2 car Garage provides plenty of space for storage. The roof is brand new (September 2024) and AC system new in (January 2023). This beautiful community has a low HOA, no CDD, and is NOT in a FLOOD ZONE. While the home is ready for its next owner to decorate and personalize, it boasts an ideal layout for entertaining and family living. Located in a peaceful neighborhood close to top rated schools, shopping, and dining, this home is full of potential and waiting for the perfect buyer to make it their own. Schedule your private showing today!
Property Location and Similar Properties
All
Similar
Features
Waterfront Description
- Pond
Appliances
- Dishwasher
- Dryer
- Microwave
- Refrigerator
- Washer
Home Owners Association Fee
- 400.00
Association Name
- Carl Hebert
Association Phone
- 813-505-3552
Carport Spaces
- 0.00
Close Date
- 0000-00-00
Cooling
- Central Air
Country
- US
Covered Spaces
- 0.00
Exterior Features
- Irrigation System
Fencing
- Fenced
Flooring
- Carpet
- Ceramic Tile
- Laminate
Garage Spaces
- 2.00
Heating
- Central
- Heat Pump
High School
- Gaither-HB
Insurance Expense
- 0.00
Interior Features
- Cathedral Ceiling(s)
- Ceiling Fans(s)
- Eat-in Kitchen
- High Ceilings
- Kitchen/Family Room Combo
- Skylight(s)
- Split Bedroom
- Vaulted Ceiling(s)
- Walk-In Closet(s)
- Window Treatments
Legal Description
- CULBREATH OAKS LOT 21 BLOCK 1
Levels
- One
Living Area
- 2837.00
Lot Features
- Cul-De-Sac
- In County
- Sidewalk
- Paved
Middle School
- Hill-HB
Area Major
- 33624 - Tampa / Northdale
Net Operating Income
- 0.00
Occupant Type
- Owner
Open Parking Spaces
- 0.00
Other Expense
- 0.00
Parcel Number
- U-08-28-18-0XG-000001-00021.0
Pets Allowed
- Yes
Pool Features
- Screen Enclosure
Property Type
- Residential
Roof
- Shingle
School Elementary
- Essrig-HB
Sewer
- Public Sewer
Style
- Ranch
- Traditional
Tax Year
- 2023
Township
- 28
Utilities
- Cable Available
- Electricity Connected
- Public
- Sprinkler Meter
- Street Lights
Virtual Tour Url
- https://www.propertypanorama.com/instaview/stellar/TB8305183
Water Source
- Public
Year Built
- 1992
Zoning Code
- RSC-6
Listing Data ©2024 Pinellas/Central Pasco REALTOR® Organization
The information provided by this website is for the personal, non-commercial use of consumers and may not be used for any purpose other than to identify prospective properties consumers may be interested in purchasing.Display of MLS data is usually deemed reliable but is NOT guaranteed accurate.
Datafeed Last updated on October 16, 2024 @ 12:00 am
©2006-2024 brokerIDXsites.com - https://brokerIDXsites.com
Sign Up Now for Free!X
Call Direct: Brokerage Office: Mobile: 727.710.4938
Registration Benefits:
- New Listings & Price Reduction Updates sent directly to your email
- Create Your Own Property Search saved for your return visit.
- "Like" Listings and Create a Favorites List
* NOTICE: By creating your free profile, you authorize us to send you periodic emails about new listings that match your saved searches and related real estate information.If you provide your telephone number, you are giving us permission to call you in response to this request, even if this phone number is in the State and/or National Do Not Call Registry.
Already have an account? Login to your account.

