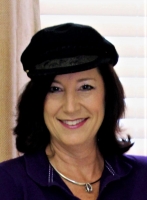
- Jackie Lynn, Broker,GRI,MRP
- Acclivity Now LLC
- Signed, Sealed, Delivered...Let's Connect!
Featured Listing

12976 98th Street
- Home
- Property Search
- Search results
- 7652 Albacore Drive, NEW PORT RICHEY, FL 34655
Property Photos


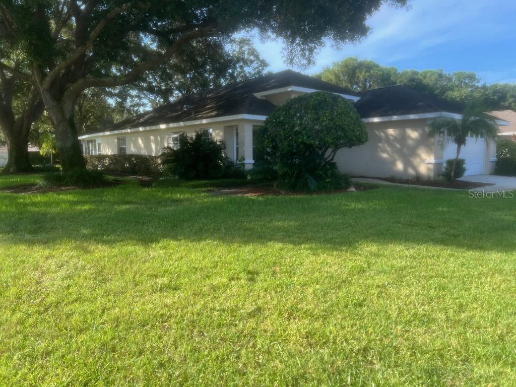
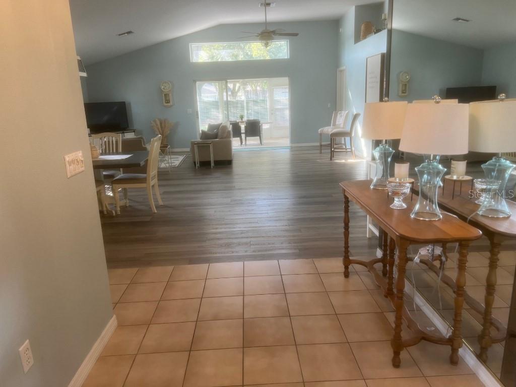
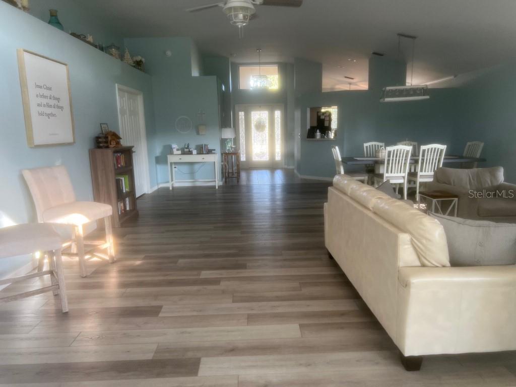
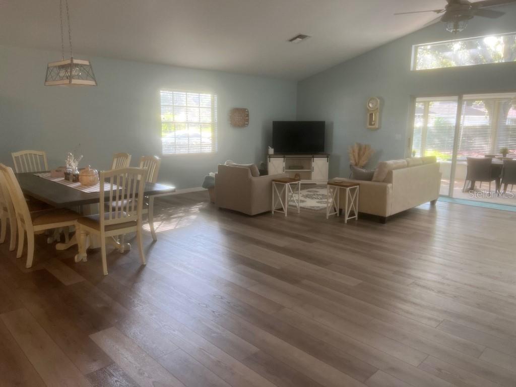
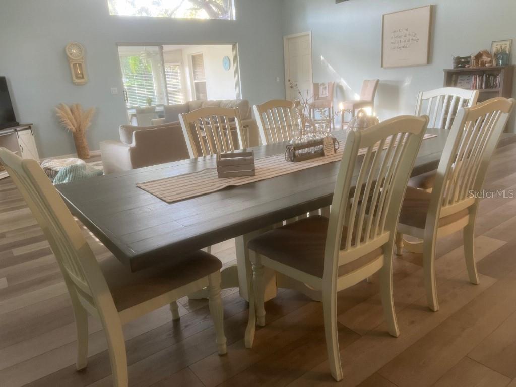
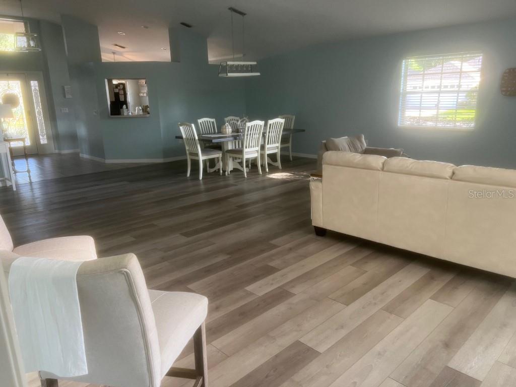

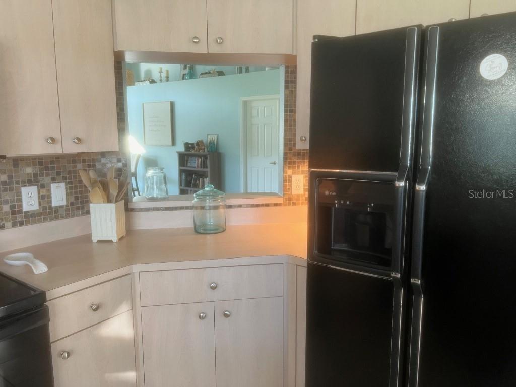

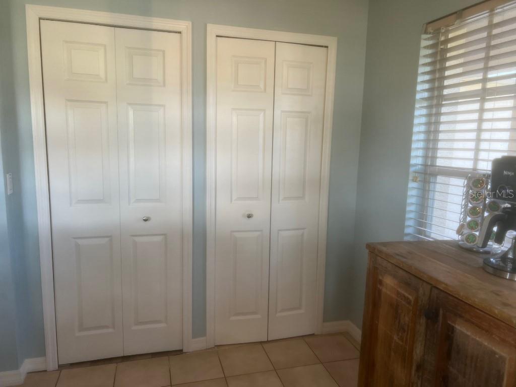
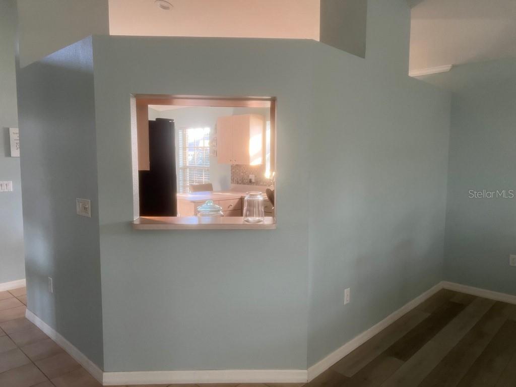
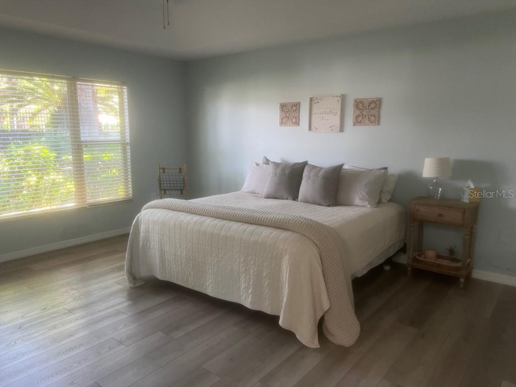
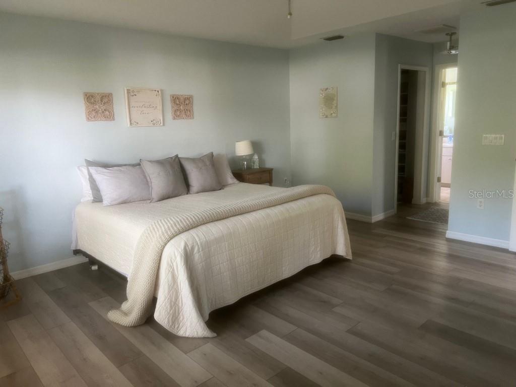
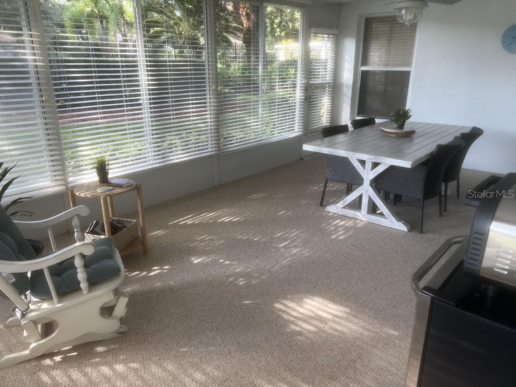
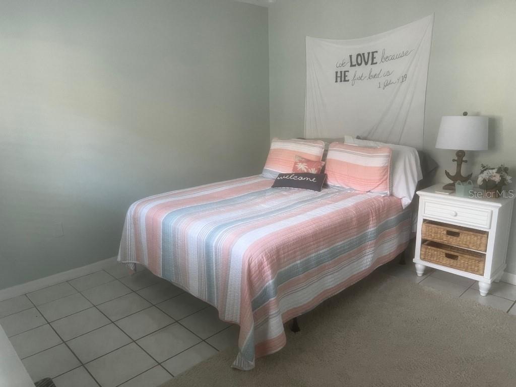
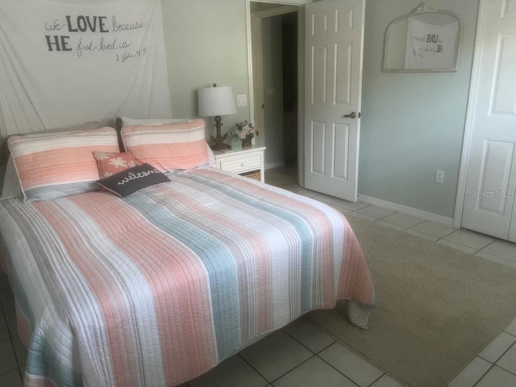

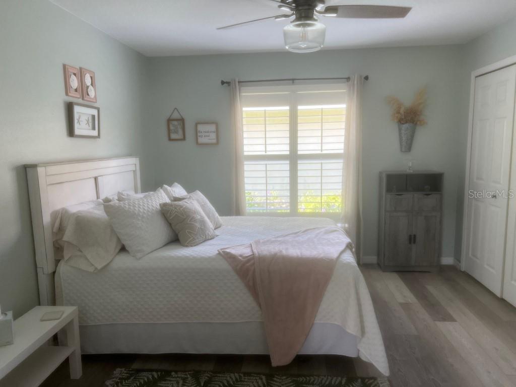
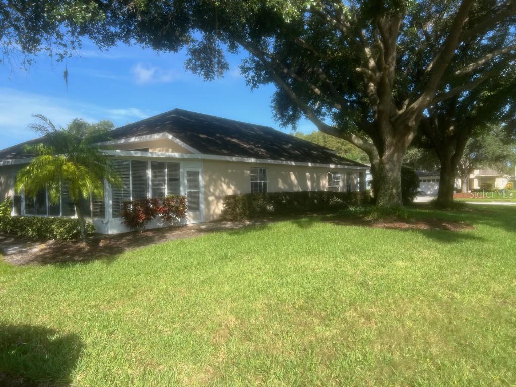

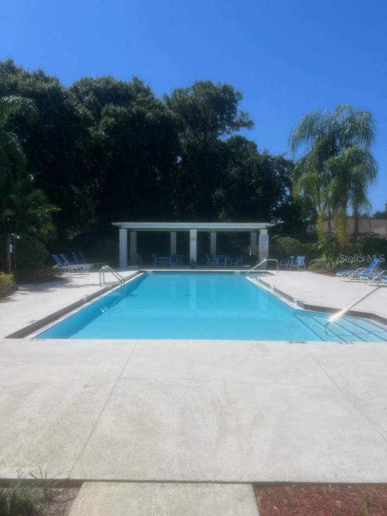

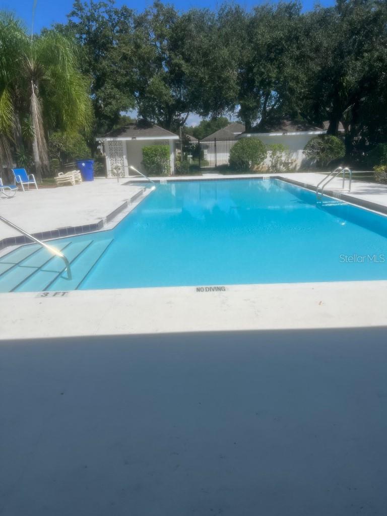
- MLS#: TB8305041 ( Residential )
- Street Address: 7652 Albacore Drive
- Viewed: 4
- Price: $445,000
- Price sqft: $227
- Waterfront: No
- Year Built: 1995
- Bldg sqft: 1958
- Bedrooms: 3
- Total Baths: 2
- Full Baths: 2
- Garage / Parking Spaces: 2
- Days On Market: 26
- Additional Information
- Geolocation: 28.1748 / -82.6874
- County: PASCO
- City: NEW PORT RICHEY
- Zipcode: 34655
- Subdivision: Wyndtree Ph 03 Village 05 07
- Provided by: FLAT FEE MLS REALTY
- Contact: Stephen Hachey
- 813-642-6030
- DMCA Notice
-
DescriptionHere it is, but hurry because this will be gone in a flash! This Trinity home is ready for a lucky new owner, 3 bedrooms, 2 full bathrooms, 2 car garage, corner lot and much more! Beautiful community, this home has the pool within a 30 second walk! Enter the tiled foyer, tile flows through into the kitchen, hall & laundry room. As soon as you walk in you will notice the soaring vaulted ceilings in the Great room & the luxury vinyl plank floors, it's huge! The kitchen is to the left, it has nice appliances, reverse osmosis, a double pantry, lots of cabinet space, and plenty of room for casual dining! The front bedroom is to the right and is a good size, has tile floors, and is conveniently next to one of the two full bathrooms. The middle bedroom has a double door entry, luxury vinyl plank floors, is also a good size and along with the other bedroom has ample closets with built in organizers. The 3rd bedroom is the spacious master, it has a tray ceiling, luxury vinyl plank floors & 2 walk in closets with built in closet organizers. The master bathroom has a tiled floor, double vanity, tub w/shower & separate toilet. The huge Great room is the focal point of the home, it has sliders across the back that lead into the 13'X 21' enclosed Florida room, the perfect place to relax or gives more space to entertain your friends & family. This home also has an indoor laundry room and a 2 car garage that gives lots of storage options and has a door opener! Trinity is booming, this is a much sought after location in an A school district with top Elementary, Middle & High Schools and close to everything you need including shopping, dining, medical, airports, and of course World class beaches!
Property Location and Similar Properties
All
Similar
Features
Appliances
- Dishwasher
- Disposal
- Electric Water Heater
- Exhaust Fan
- Microwave
- Range
- Refrigerator
- Water Softener
Association Amenities
- Maintenance
- Pool
- Spa/Hot Tub
Home Owners Association Fee
- 700.00
Home Owners Association Fee Includes
- Pool
- Internet
- Maintenance Grounds
- Trash
Association Name
- Gary Nagel
Association Phone
- 727-810-0287
Carport Spaces
- 0.00
Close Date
- 0000-00-00
Cooling
- Central Air
- Humidity Control
Country
- US
Covered Spaces
- 0.00
Exterior Features
- Irrigation System
- Sidewalk
- Sliding Doors
Flooring
- Laminate
- Tile
Furnished
- Unfurnished
Garage Spaces
- 2.00
Heating
- Heat Pump
Insurance Expense
- 0.00
Interior Features
- Ceiling Fans(s)
- High Ceilings
- Living Room/Dining Room Combo
- Open Floorplan
- Tray Ceiling(s)
- Walk-In Closet(s)
Legal Description
- WYNDTREE PHASE III VILLAGES 5 AND 7 PB 31 PGS 115-117 LOT 56
Levels
- One
Living Area
- 1958.00
Lot Features
- Corner Lot
- City Limits
- Oversized Lot
- Sidewalk
Area Major
- 34655 - New Port Richey/Seven Springs/Trinity
Net Operating Income
- 0.00
Occupant Type
- Vacant
Open Parking Spaces
- 0.00
Other Expense
- 0.00
Parcel Number
- 16-26-34-001H-00000-0560
Parking Features
- Driveway
- Garage Door Opener
Pets Allowed
- Yes
Property Type
- Residential
Roof
- Shingle
Sewer
- Public Sewer
Tax Year
- 2023
Township
- 26S
Utilities
- Cable Connected
- Electricity Connected
- Public
- Sewer Connected
- Underground Utilities
Virtual Tour Url
- https://www.propertypanorama.com/instaview/stellar/TB8305041
Water Source
- Public
Year Built
- 1995
Zoning Code
- MPUD
Listing Data ©2024 Pinellas/Central Pasco REALTOR® Organization
The information provided by this website is for the personal, non-commercial use of consumers and may not be used for any purpose other than to identify prospective properties consumers may be interested in purchasing.Display of MLS data is usually deemed reliable but is NOT guaranteed accurate.
Datafeed Last updated on October 16, 2024 @ 12:00 am
©2006-2024 brokerIDXsites.com - https://brokerIDXsites.com
Sign Up Now for Free!X
Call Direct: Brokerage Office: Mobile: 727.710.4938
Registration Benefits:
- New Listings & Price Reduction Updates sent directly to your email
- Create Your Own Property Search saved for your return visit.
- "Like" Listings and Create a Favorites List
* NOTICE: By creating your free profile, you authorize us to send you periodic emails about new listings that match your saved searches and related real estate information.If you provide your telephone number, you are giving us permission to call you in response to this request, even if this phone number is in the State and/or National Do Not Call Registry.
Already have an account? Login to your account.

