
- Jackie Lynn, Broker,GRI,MRP
- Acclivity Now LLC
- Signed, Sealed, Delivered...Let's Connect!
Featured Listing

12976 98th Street
- Home
- Property Search
- Search results
- 16001 Langhorne Court, TAMPA, FL 33647
Property Photos
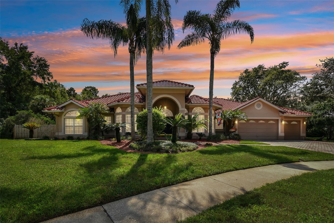

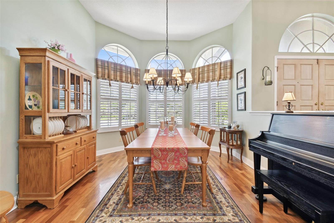
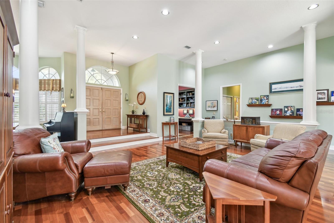
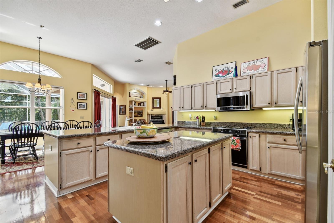
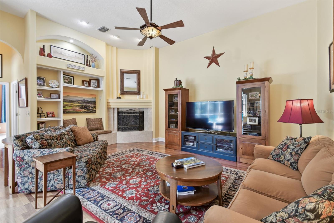
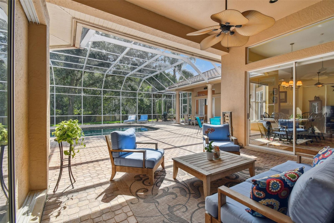
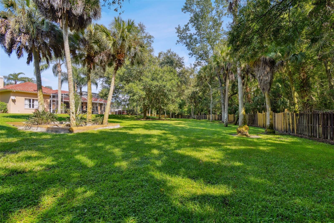
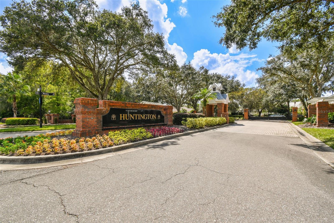
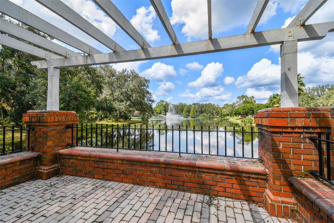
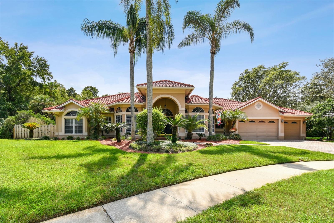
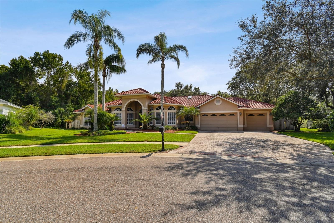
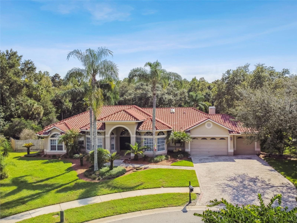
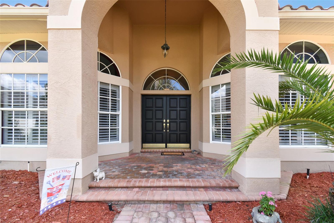
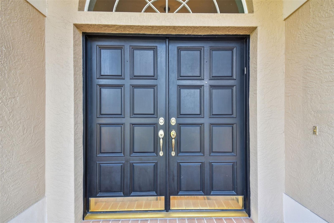
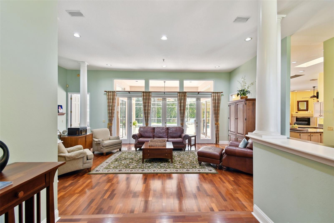
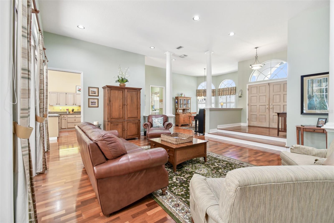
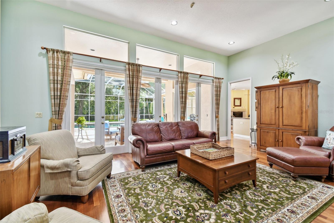
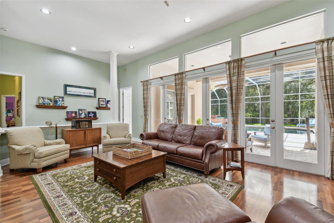
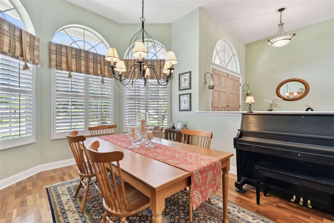
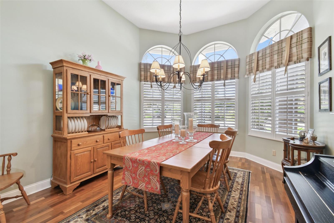
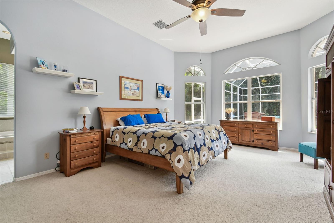
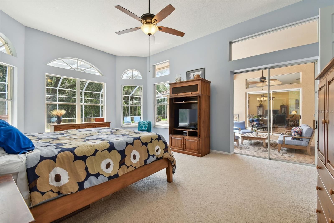
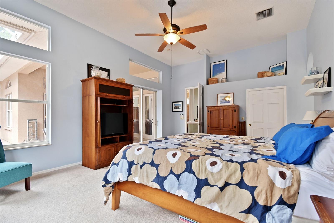
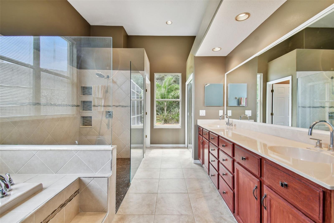
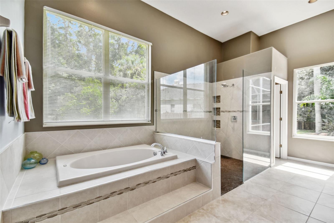
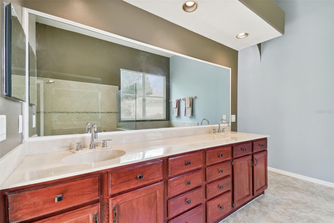
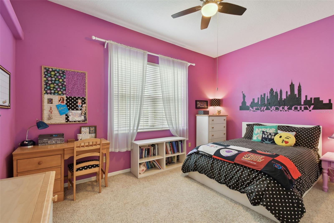
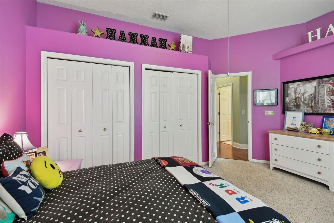
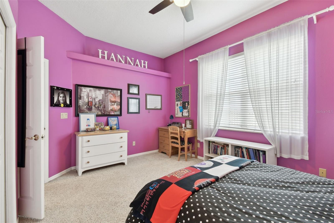
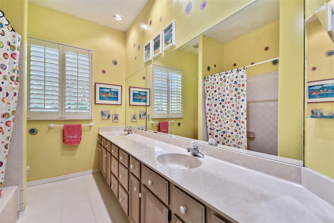
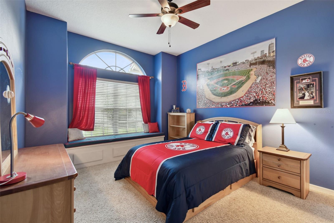
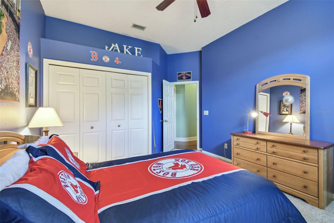
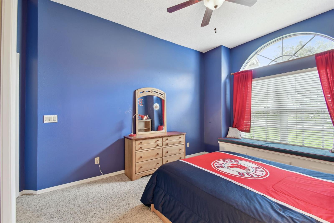
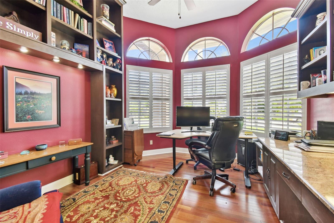
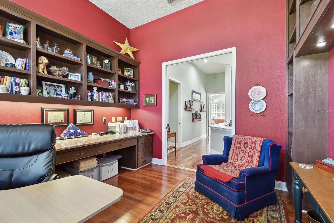
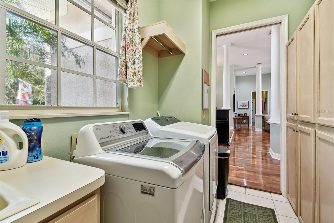
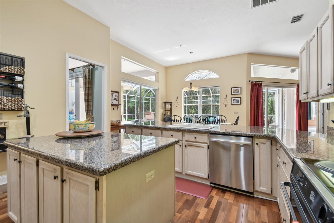
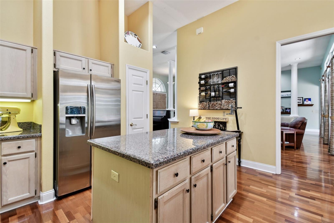
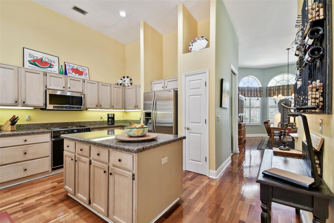
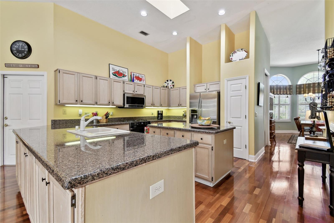
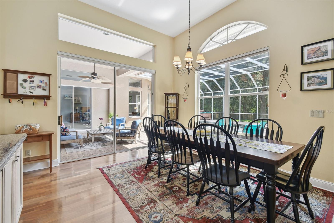
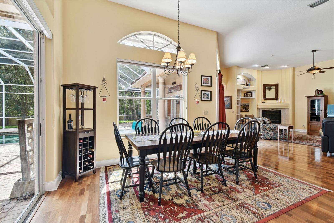
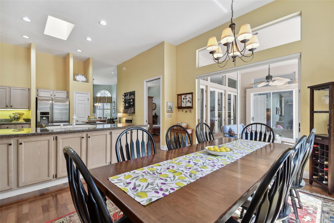
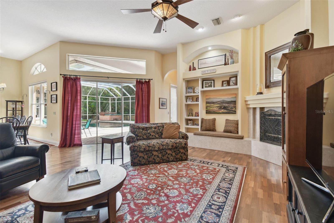
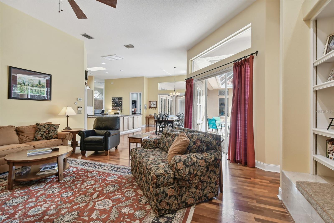
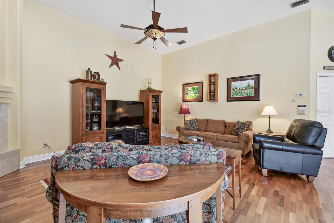
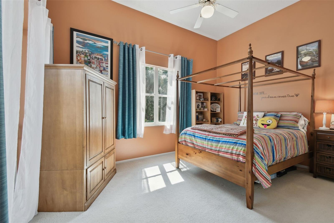
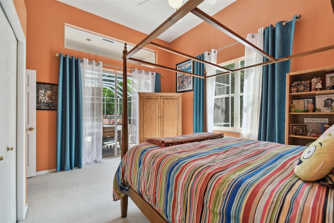
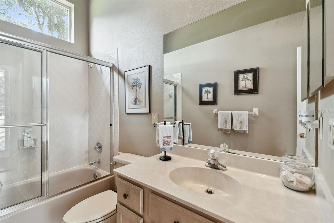
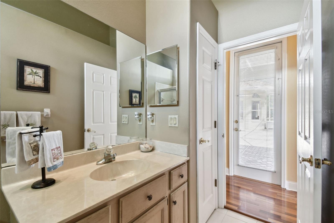
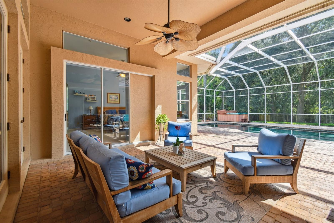
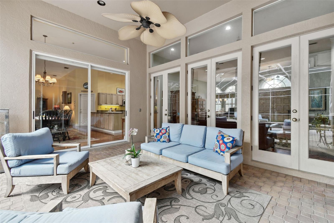
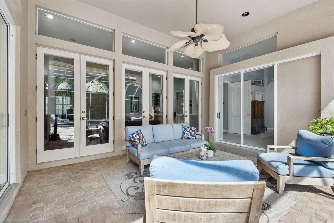
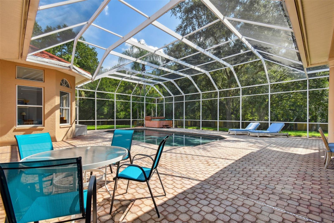
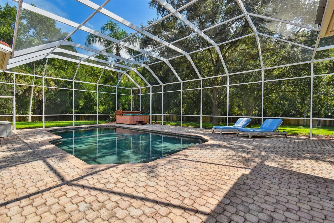
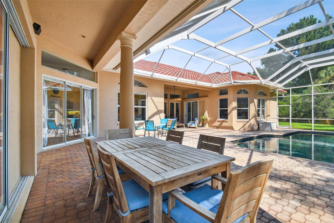
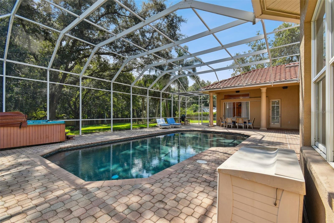
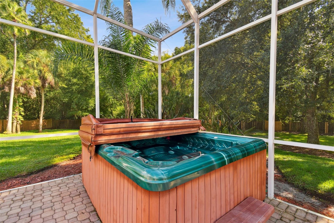
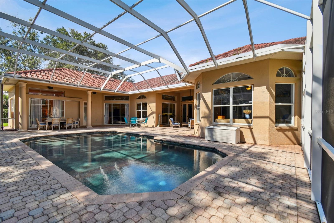
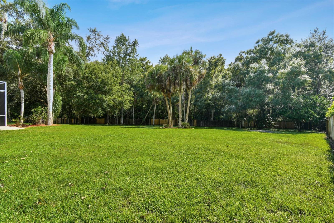
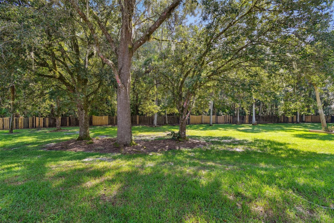
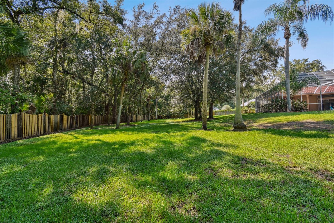
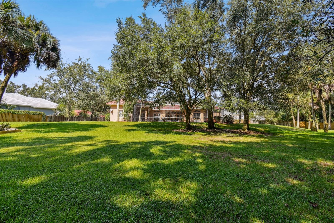
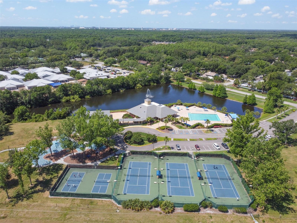
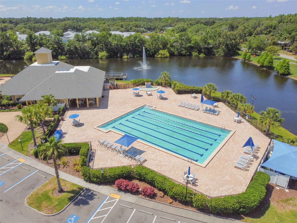
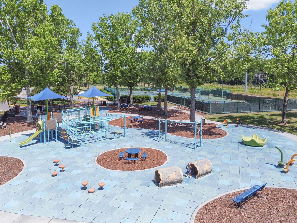
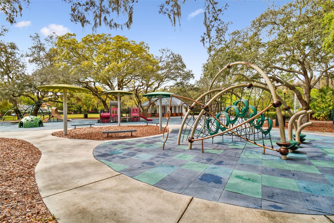
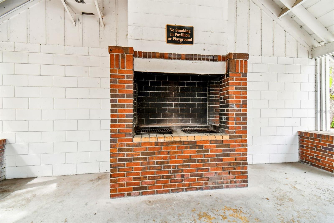
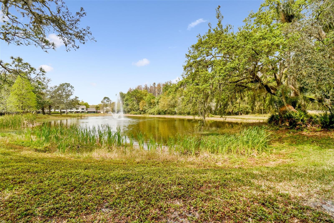
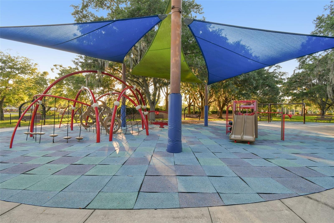
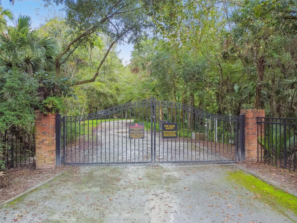
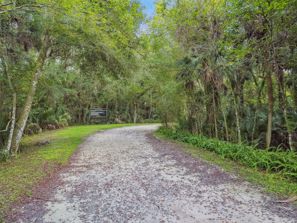
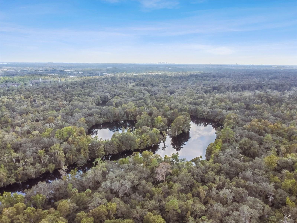
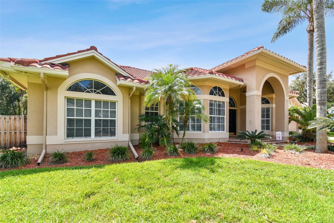
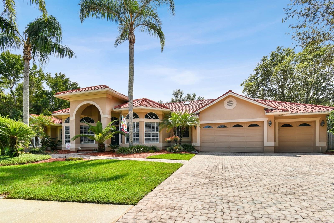
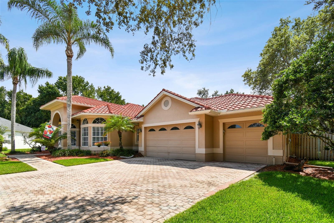
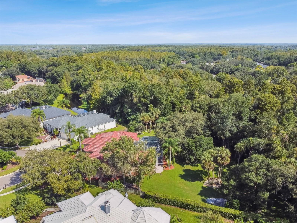
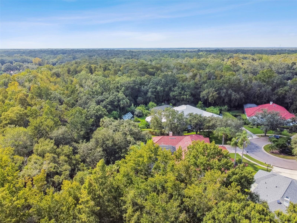

- MLS#: TB8305002 ( Residential )
- Street Address: 16001 Langhorne Court
- Viewed: 3
- Price: $1,025,000
- Price sqft: $211
- Waterfront: No
- Year Built: 1992
- Bldg sqft: 4856
- Bedrooms: 4
- Total Baths: 3
- Full Baths: 3
- Garage / Parking Spaces: 3
- Days On Market: 27
- Additional Information
- Geolocation: 28.1067 / -82.4028
- County: HILLSBOROUGH
- City: TAMPA
- Zipcode: 33647
- Subdivision: Tampa Palms Area 2 7e
- Elementary School: Chiles HB
- Middle School: Liberty HB
- High School: Freedom HB
- Provided by: FLORIDA EXECUTIVE REALTY 2
- Contact: Adina Peace
- 813-832-5400
- DMCA Notice
-
DescriptionWelcome to your dream home in the gated Village of Huntington, nestled within the coveted Original Tampa Palms community! This gorgeous Hannah Bartoletta custom built residence is tucked away on an expansive 3/4 acre conservation lot at the end of a peaceful cul de sac, offering unparalleled privacy and a stunning backyard oasis. Arguably one of the largest lots in Tampa Palms, it is just perfect for family or neighborhood gatherings and friendly games of football or capture the flag! If you love having your kids and friends close by, this is the home for you! Imagine hosting in this lush outdoor space, with plenty of room to entertain or simply relax in the beauty of nature. This home features 4 spacious bedrooms, 3 full baths, an office, and an oversized 3 car garage. Step inside and discover soaring 12' ceilings, beautiful hardwood floors, and a cozy fireplace that adds warmth and charm to the living space. Transom windows and a stunning wall of French doors floods the home with natural light and opens seamlessly to the sparkling Pebble Tec finished pool, offering a perfect indoor outdoor flow for entertaining or relaxation. No maintenance worries with the new 2024 pool filter and pump, water heater, dishwasher, hot tub heater, and irrigation updates. And the well maintained tile roof was installed in 2005, ensuring both style and longevity. Tampa Palms offers an abundance of community amenities, including 5 parks, jogging/biking paths, playgrounds, and sports courts for tennis, pickleball, basketball, volleyball, and racquetball. Compton Park boasts a heated junior Olympic pool, lakeside clubhouse with meeting and entertaining space perfect for family fun. With easy access to downtown Tampa (just 20 miles away), great schools, major hospitals, USF, Moffitt, the VA and plenty of shopping and dining options, this home offers an unbeatable location combined with luxury living. Dont miss your chance to own this gorgeous, private retreat!
Property Location and Similar Properties
All
Similar
Features
Appliances
- Dishwasher
- Disposal
- Dryer
- Electric Water Heater
- Microwave
- Range
- Refrigerator
- Washer
Association Amenities
- Basketball Court
- Clubhouse
- Park
- Pickleball Court(s)
- Playground
- Pool
- Racquetball
- Recreation Facilities
- Tennis Court(s)
- Trail(s)
Home Owners Association Fee
- 200.00
Home Owners Association Fee Includes
- Pool
- Escrow Reserves Fund
- Management
- Recreational Facilities
Association Name
- Huntington HOA
Builder Name
- Hannah Bartoletta
Carport Spaces
- 0.00
Close Date
- 0000-00-00
Cooling
- Central Air
Country
- US
Covered Spaces
- 0.00
Exterior Features
- Sidewalk
Flooring
- Carpet
- Tile
- Wood
Garage Spaces
- 3.00
Heating
- Central
- Electric
High School
- Freedom-HB
Insurance Expense
- 0.00
Interior Features
- Built-in Features
- Ceiling Fans(s)
- Eat-in Kitchen
- High Ceilings
- Open Floorplan
- Skylight(s)
- Split Bedroom
- Walk-In Closet(s)
- Window Treatments
Legal Description
- TAMPA PALMS AREA 2 7E UNIT 1 LOT 12 BLOCK 1
Levels
- One
Living Area
- 3588.00
Lot Features
- Conservation Area
- Cul-De-Sac
- Landscaped
- Oversized Lot
- Private
- Sidewalk
- Paved
Middle School
- Liberty-HB
Area Major
- 33647 - Tampa / Tampa Palms
Net Operating Income
- 0.00
Occupant Type
- Owner
Open Parking Spaces
- 0.00
Other Expense
- 0.00
Parcel Number
- A-28-27-19-1CF-000001-00012.0
Parking Features
- Oversized
Pets Allowed
- Yes
Pool Features
- Gunite
- In Ground
- Screen Enclosure
Possession
- Close of Escrow
Property Type
- Residential
Roof
- Tile
School Elementary
- Chiles-HB
Sewer
- Public Sewer
Tax Year
- 2023
Township
- 27
Utilities
- Cable Connected
- Electricity Connected
- Natural Gas Available
- Public
- Sewer Connected
- Water Connected
View
- Trees/Woods
Virtual Tour Url
- https://www.propertypanorama.com/instaview/stellar/TB8305002
Water Source
- Public
Year Built
- 1992
Zoning Code
- CU
Listing Data ©2024 Pinellas/Central Pasco REALTOR® Organization
The information provided by this website is for the personal, non-commercial use of consumers and may not be used for any purpose other than to identify prospective properties consumers may be interested in purchasing.Display of MLS data is usually deemed reliable but is NOT guaranteed accurate.
Datafeed Last updated on October 16, 2024 @ 12:00 am
©2006-2024 brokerIDXsites.com - https://brokerIDXsites.com
Sign Up Now for Free!X
Call Direct: Brokerage Office: Mobile: 727.710.4938
Registration Benefits:
- New Listings & Price Reduction Updates sent directly to your email
- Create Your Own Property Search saved for your return visit.
- "Like" Listings and Create a Favorites List
* NOTICE: By creating your free profile, you authorize us to send you periodic emails about new listings that match your saved searches and related real estate information.If you provide your telephone number, you are giving us permission to call you in response to this request, even if this phone number is in the State and/or National Do Not Call Registry.
Already have an account? Login to your account.

