
- Jackie Lynn, Broker,GRI,MRP
- Acclivity Now LLC
- Signed, Sealed, Delivered...Let's Connect!
Featured Listing

12976 98th Street
- Home
- Property Search
- Search results
- 13135 Brookside Moss Drive, RIVERVIEW, FL 33579
Property Photos
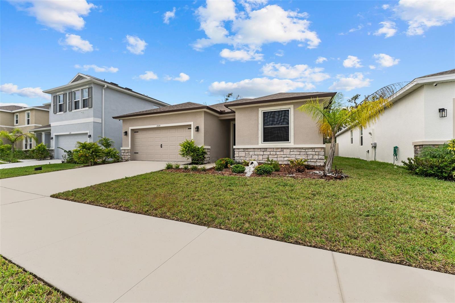

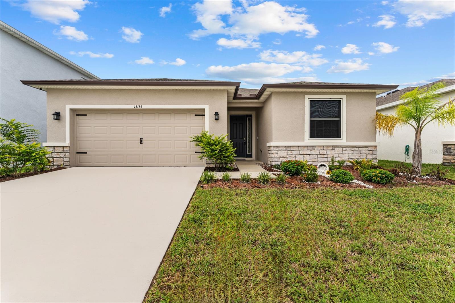
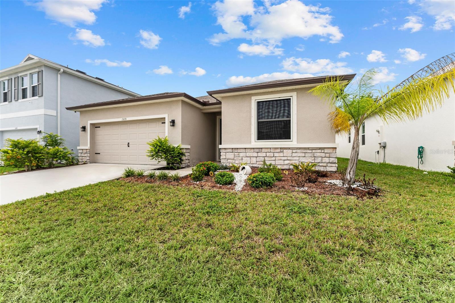
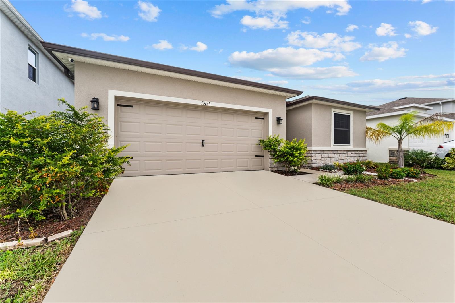
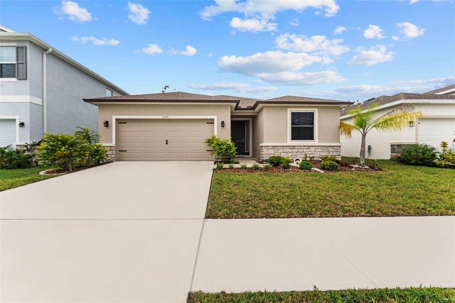
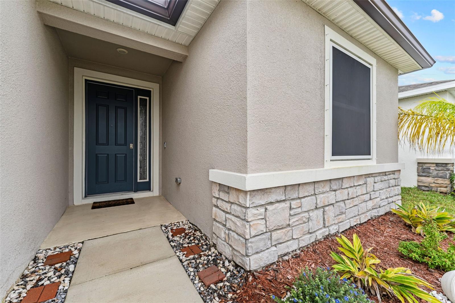

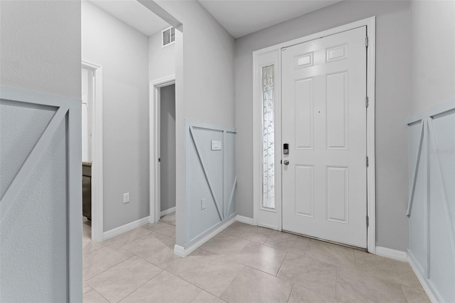
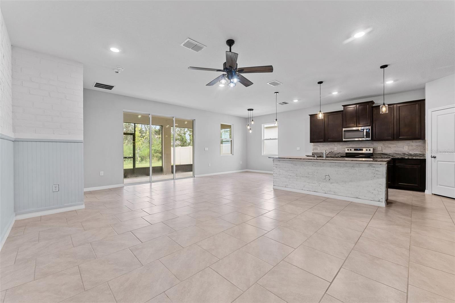
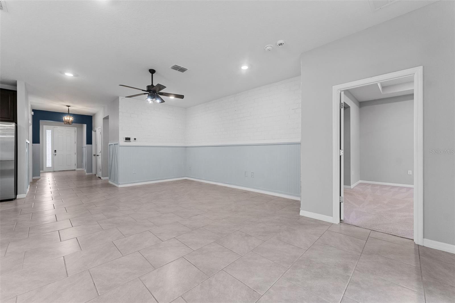

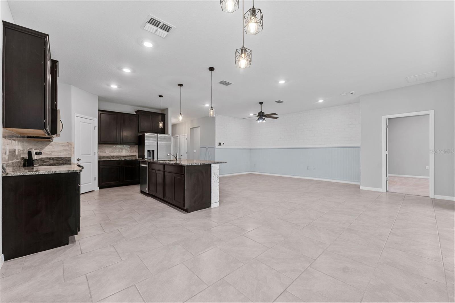




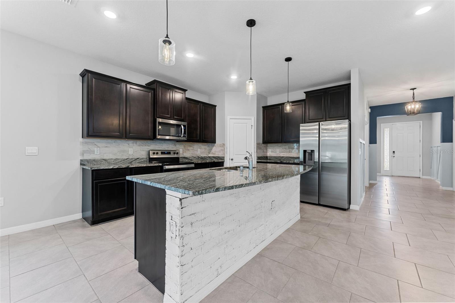

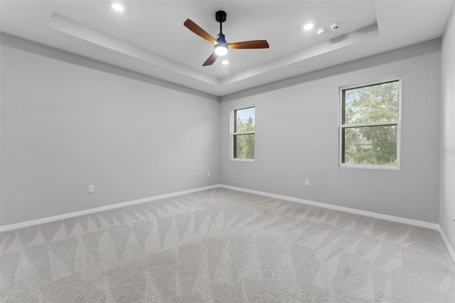




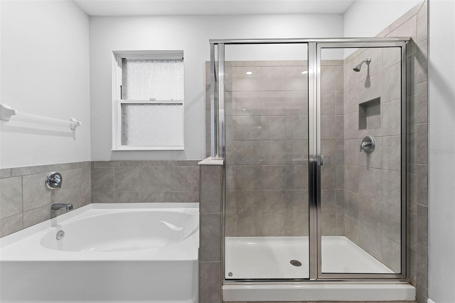



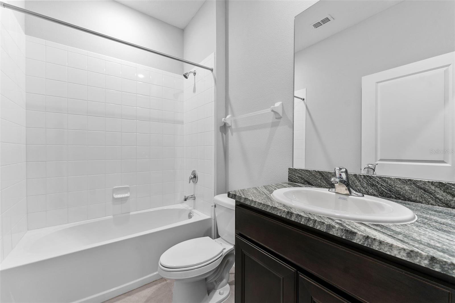
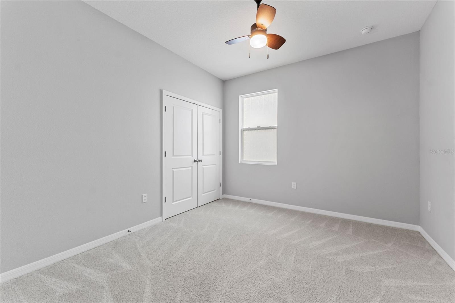

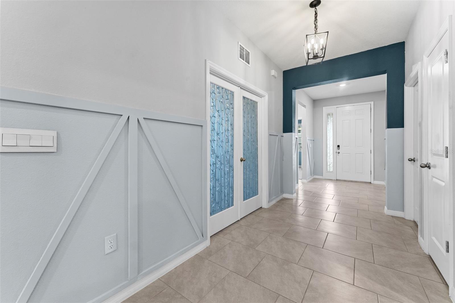
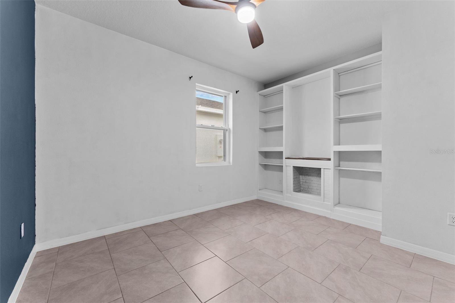
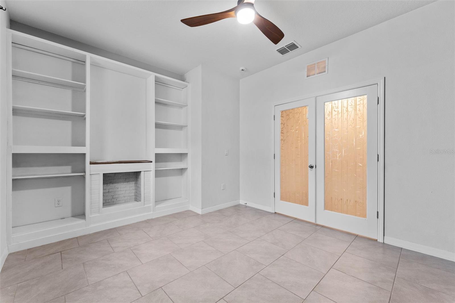



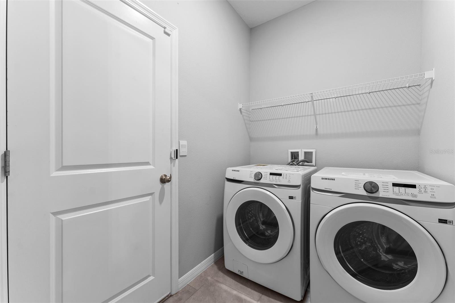
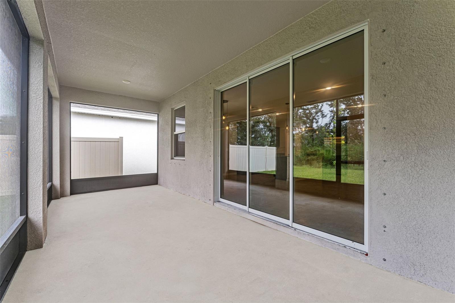
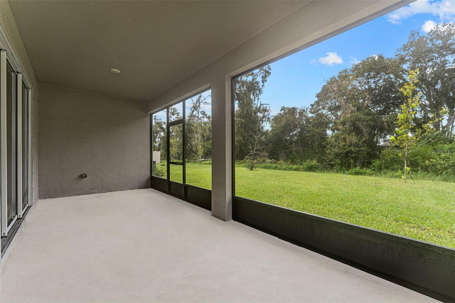
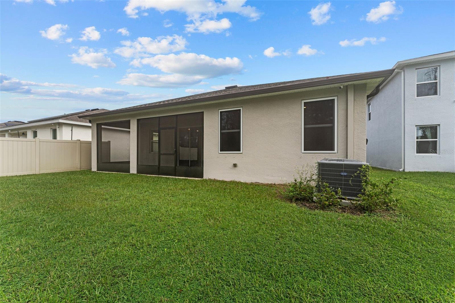


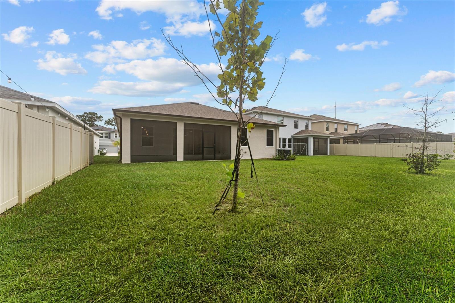


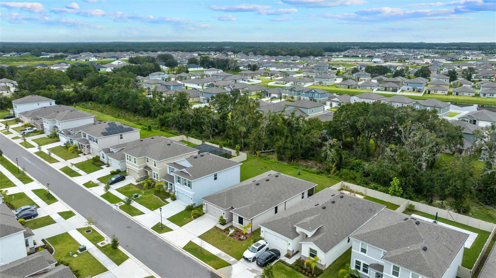

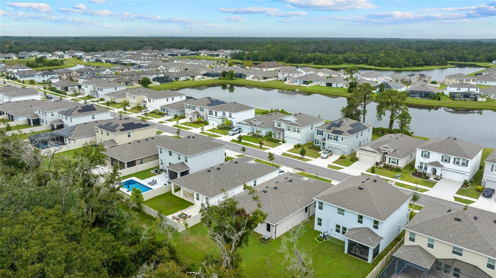

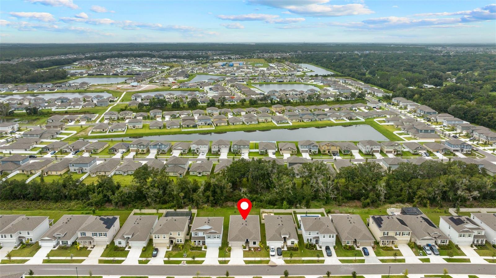


- MLS#: TB8304758 ( Residential Lease )
- Street Address: 13135 Brookside Moss Drive
- Viewed: 6
- Price: $2,550
- Price sqft: $1
- Waterfront: No
- Year Built: 2022
- Bldg sqft: 2751
- Bedrooms: 3
- Total Baths: 3
- Full Baths: 2
- 1/2 Baths: 1
- Garage / Parking Spaces: 2
- Days On Market: 29
- Additional Information
- Geolocation: 27.8145 / -82.271
- County: HILLSBOROUGH
- City: RIVERVIEW
- Zipcode: 33579
- Subdivision: Belmond Reserve Ph 1
- Elementary School: Summerfield HB
- Middle School: Barrington Middle
- High School: East Bay HB
- Provided by: PMI METRO BAY
- Contact: Alexis Hernandez
- 813-364-2349
- DMCA Notice
-
DescriptionThis 2035 sq. ft. home at 13135 Brookside Moss Drive has a breakfast nook, laundry room, water filtration system, walk in closets, and other great features. It also abuts a preservation area so there are no neighbors on the back of the property. The community amenities included are the Clubhouse, Park, Playground, Pool, and Tennis Court. Convenience is paramount with an attached two car garage and easy access to major thoroughfares like US 301 Hwy and Lithia Road. Publix is just a 15 minute drive and nearby shopping centers and restaurants add to the appeal. HOA approval required: The Homeowners Association must approve the leasing application prior to move in. All PMI MetroBay residents are enrolled in the Resident Benefits Package (RBP) for $39.00/month which includes credit building to help boost the residents credit score with timely rent payments, up to $1M Identity Theft Protection, HVAC air filter delivery (for applicable properties), move in concierge service making utility connection and home service setup a breeze during your move in, our best in class resident rewards program, and much more! More details upon application. Lease Terms: Available for a minimum one year lease. Lease Initiation Fee $150 plus Annual Processing Fee $125.00. Each applicant over the age of 18 must submit a separate rental application. Application Fee is $75.00 per adult. To complete this rental application you must provide a Valid state ID and proof of SSN, monthly income, 3 years of residential history as well as contact information for your rental references and please note that most properties require that the applicant's combined gross income is at least three (2.5) times the monthly rent amount. The deposit replacement program varies based on screening results. Our partner TheGuarantors offers a security bond with rent coverage making security coverage affordable. They will be your guarantor so you can move into your dream rental with little down at move in. Link to apply with the Guarantors will be sent after the rental application is approved. Monthly charges: Rent $2600 Resident Benefit Package $39 Liability Insurance $14.95 Included in the rent: Landscaping. Tenant Responsible for: Electric/Water/Sewer Parking: Two car garage with a driveway Pets: Yes, 2 max. The monthly pet fee is per pet based on paw score. $100.00 pet administration fee (nonrefundable) per pet.
Property Location and Similar Properties
All
Similar
Features
Appliances
- Dishwasher
- Disposal
- Dryer
- Freezer
- Microwave
- Range
- Refrigerator
- Washer
Home Owners Association Fee
- 0.00
Association Name
- CEDARBROOK COMMUNITY ASSOCIATION
Carport Spaces
- 0.00
Close Date
- 0000-00-00
Cooling
- Central Air
Country
- US
Covered Spaces
- 0.00
Furnished
- Unfurnished
Garage Spaces
- 2.00
Heating
- Central
High School
- East Bay-HB
Insurance Expense
- 0.00
Interior Features
- Ceiling Fans(s)
- Living Room/Dining Room Combo
- Open Floorplan
- Thermostat
- Walk-In Closet(s)
Levels
- One
Living Area
- 2035.00
Middle School
- Barrington Middle
Area Major
- 33579 - Riverview
Net Operating Income
- 0.00
Occupant Type
- Vacant
Open Parking Spaces
- 0.00
Other Expense
- 0.00
Owner Pays
- Grounds Care
Parcel Number
- U-02-31-20-C5J-000000-00263.0
Pets Allowed
- Cats OK
- Dogs OK
Property Type
- Residential Lease
School Elementary
- Summerfield-HB
Virtual Tour Url
- https://portfolio.zinspector.com/walkableTour/MePW1Ry2n4B8xJg5LVmXzao5OEQwbdqL?footer=false&header=false
Year Built
- 2022
Listing Data ©2024 Pinellas/Central Pasco REALTOR® Organization
The information provided by this website is for the personal, non-commercial use of consumers and may not be used for any purpose other than to identify prospective properties consumers may be interested in purchasing.Display of MLS data is usually deemed reliable but is NOT guaranteed accurate.
Datafeed Last updated on October 16, 2024 @ 12:00 am
©2006-2024 brokerIDXsites.com - https://brokerIDXsites.com
Sign Up Now for Free!X
Call Direct: Brokerage Office: Mobile: 727.710.4938
Registration Benefits:
- New Listings & Price Reduction Updates sent directly to your email
- Create Your Own Property Search saved for your return visit.
- "Like" Listings and Create a Favorites List
* NOTICE: By creating your free profile, you authorize us to send you periodic emails about new listings that match your saved searches and related real estate information.If you provide your telephone number, you are giving us permission to call you in response to this request, even if this phone number is in the State and/or National Do Not Call Registry.
Already have an account? Login to your account.

