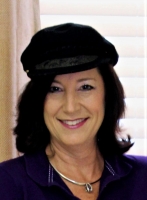
- Jackie Lynn, Broker,GRI,MRP
- Acclivity Now LLC
- Signed, Sealed, Delivered...Let's Connect!
Featured Listing

12976 98th Street
- Home
- Property Search
- Search results
- 2815 Cordoba Ranch Boulevard, LUTZ, FL 33559
Property Photos
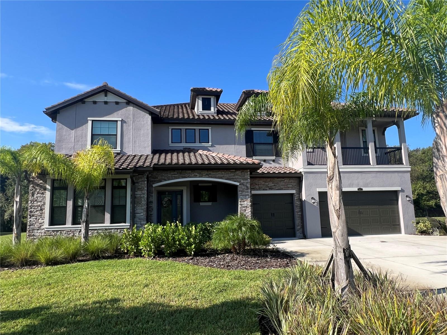



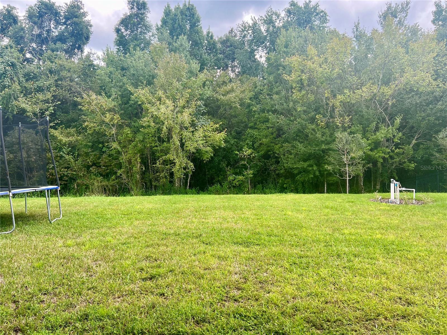

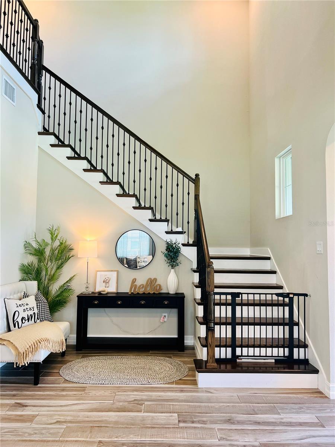
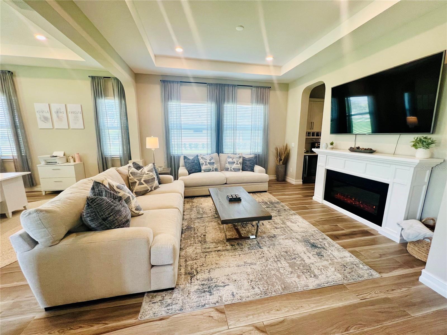
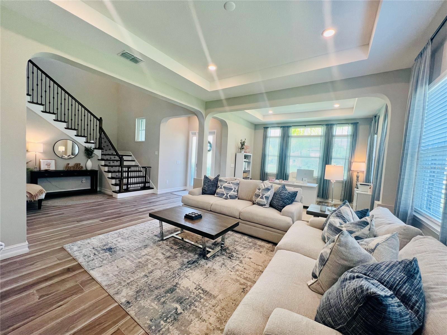

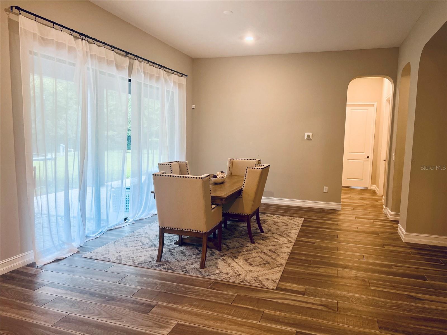









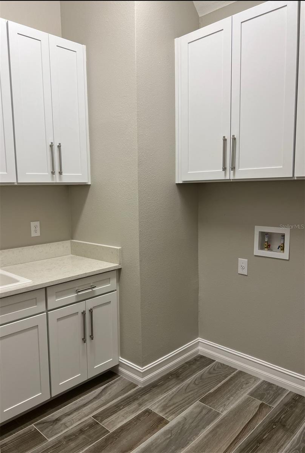

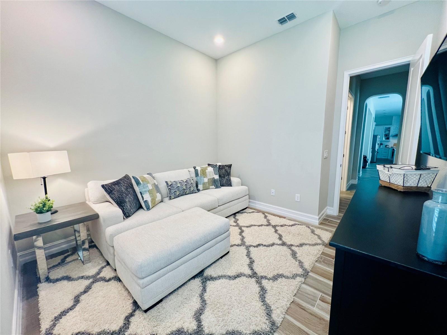
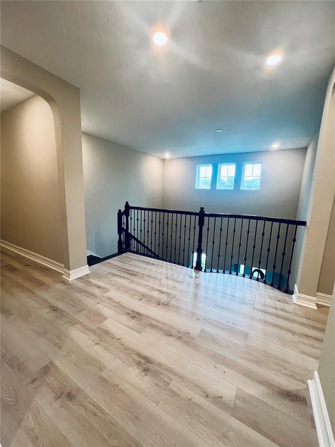


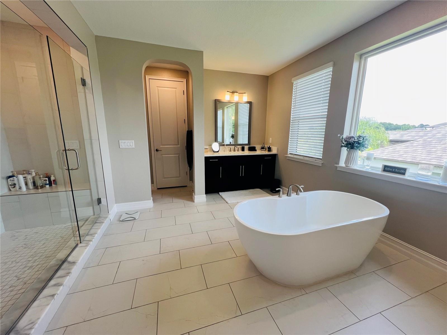

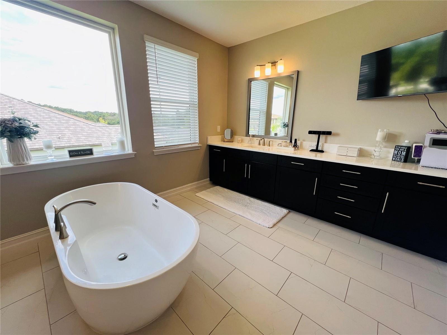
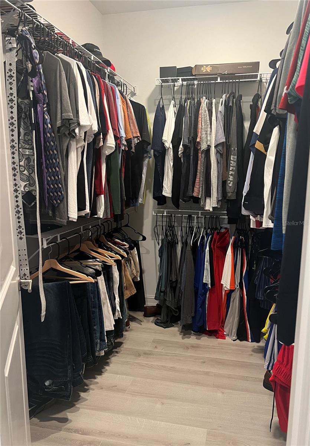



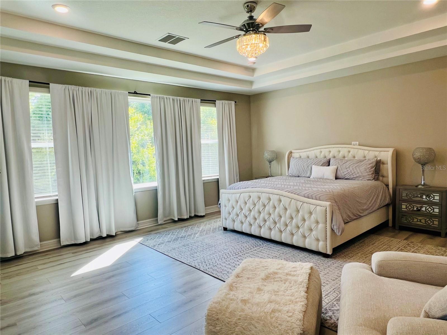
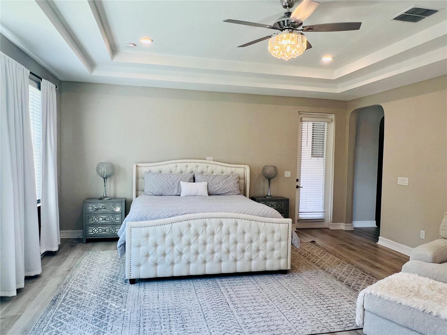


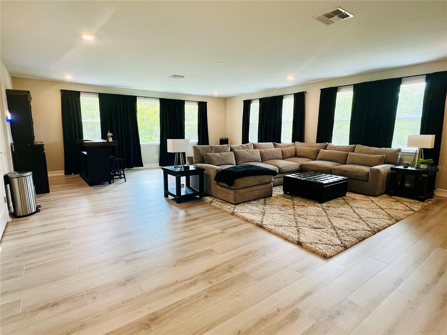
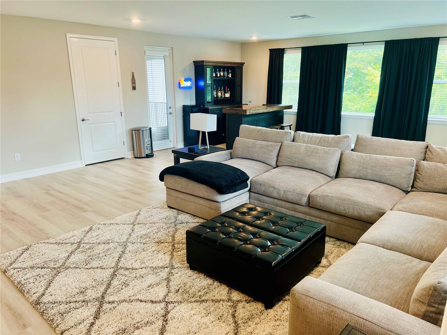
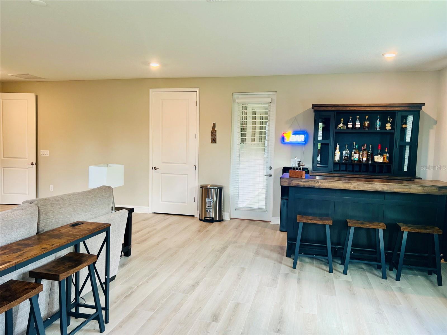
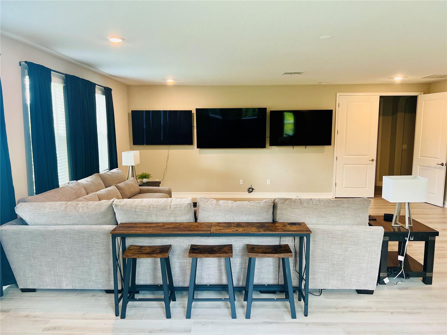
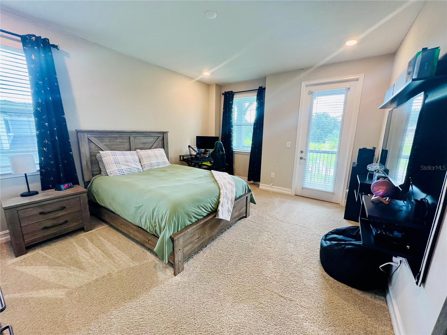
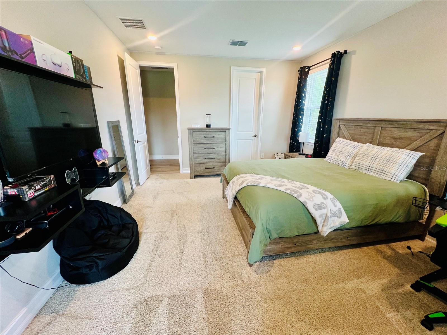
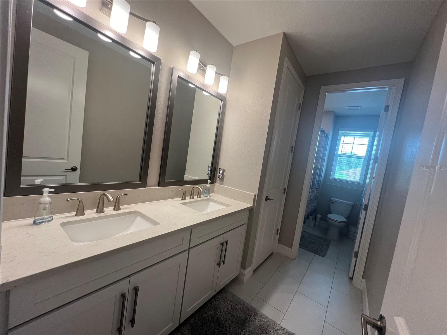
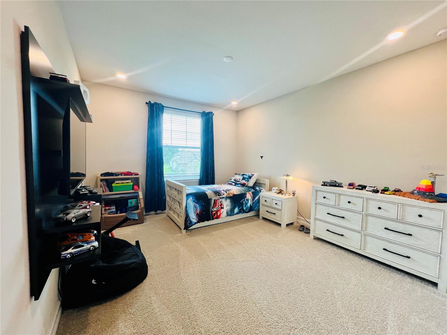

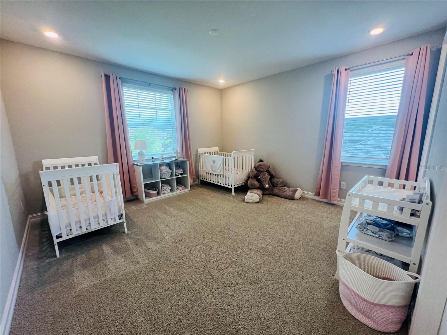
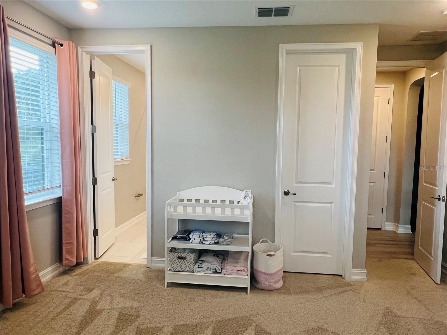
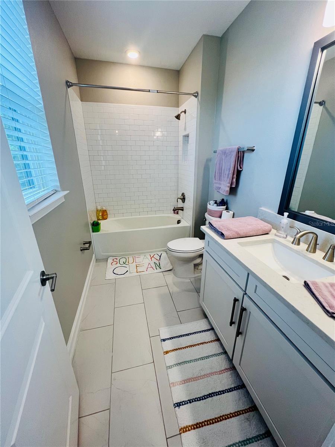
- MLS#: TB8304459 ( Residential )
- Street Address: 2815 Cordoba Ranch Boulevard
- Viewed: 6
- Price: $1,695,000
- Price sqft: $301
- Waterfront: No
- Year Built: 2022
- Bldg sqft: 5629
- Bedrooms: 6
- Total Baths: 5
- Full Baths: 4
- 1/2 Baths: 1
- Garage / Parking Spaces: 3
- Days On Market: 25
- Additional Information
- Geolocation: 28.1297 / -82.4211
- County: HILLSBOROUGH
- City: LUTZ
- Zipcode: 33559
- Subdivision: Cordoba Ranch Pcls Fd3 Fd4 F
- Elementary School: Maniscalco HB
- Middle School: Liberty HB
- High School: Freedom HB
- Provided by: CHARLES RUTENBERG REALTY INC
- Contact: Tiffany Lauricella
- 727-538-9200
- DMCA Notice
-
DescriptionMOTIVATED SELLERS!!!!! The MOST desired floor plan in the Tampa area is now available! Come check out this 2 year old Ventura Model by WCI homes located in Cordoba Ranch Estates. Sister neighborhoods with the Ventura Model includes Estancia Estates in Wesley Chapel and Tarramor located in Odessa. The Ventura features 5629 SqFt on over a half acre lot. Perfect size to design your dream backyard! Massive rear patio with outdoor kitchen pre plumbing. Inside you are greeted with soaring 20ft ceilings and grand staircase, formal living/dining room in entryway. Beautiful kitchen with Quartz counters, soft close drawers, extra large island/ farmhouse sink, built in oven/ microwave, dry bar and walk in pantry. This kitchen is a chef's dream with 3 OVENS! Family room and eat in dining room right off kitchen with pocket doors leading out to patio. First floor also includes a half bath, laundry room with cabinets/sink. Pool bath w/shower and additional two bedrooms with walk in closets. Second floor features Master Suite with French doors, dressing room including very large walk in his and her closets. Trey ceilings and plenty of windows giving off natural light and view of rear conservation. Master also includes private entry to outdoor patio shared with bonus room over looking beautiful scenery. Luxury, spa like En Suite in Master has extra large shower with two shower heads, standing soaker tub, Quartz counters, two linen closets and plenty of cabinet storage. Second floor also features updated vinyl plank flooring, a massive bonus room with private entry to outdoor patio, bedroom with walk in closet and attached full bath. Another bedroom with walk in closet and private entry to outdoor balcony. An additional bedroom and separate full bath with two sinks. Community features pool, dog park, playground, pavilions with grill, trails, Basketball and Tennis courts. Close to the interstate, Tampa Outlets, shopping, restaurants, Busch Gardens and Adventure Island. A short 30 min drive to Tampa International Airport. This home is perfect for a large family and entertaining! Come check out this stunning home before its gone!
Property Location and Similar Properties
All
Similar
Features
Appliances
- Bar Fridge
- Built-In Oven
- Convection Oven
- Cooktop
- Dishwasher
- Disposal
- Electric Water Heater
- Exhaust Fan
- Microwave
- Range Hood
Association Amenities
- Basketball Court
- Gated
- Playground
- Pool
- Tennis Court(s)
Home Owners Association Fee
- 52.00
Home Owners Association Fee Includes
- Common Area Taxes
- Pool
Association Name
- Richard Schrutt
Association Phone
- 813-618-0099
Builder Model
- Ventura
Builder Name
- WCI Lennar
Carport Spaces
- 0.00
Close Date
- 0000-00-00
Cooling
- Central Air
Country
- US
Covered Spaces
- 0.00
Exterior Features
- Hurricane Shutters
Flooring
- Carpet
- Ceramic Tile
- Hardwood
- Vinyl
Garage Spaces
- 3.00
Heating
- Electric
High School
- Freedom-HB
Insurance Expense
- 0.00
Interior Features
- Dry Bar
- Eat-in Kitchen
- High Ceilings
- Kitchen/Family Room Combo
- Living Room/Dining Room Combo
- Open Floorplan
- PrimaryBedroom Upstairs
- Smart Home
- Solid Wood Cabinets
- Split Bedroom
- Stone Counters
- Tray Ceiling(s)
- Walk-In Closet(s)
- Window Treatments
Legal Description
- CORDOBA RANCH PARCELS FD-3 FD-4 FD-5 FD-6 FD-7 FD-8 FD-9 FD-10 AND FD-11 LOT 14 BLOCK 17
Levels
- Two
Living Area
- 5629.00
Lot Features
- Conservation Area
- Oversized Lot
- Paved
Middle School
- Liberty-HB
Area Major
- 33559 - Lutz
Net Operating Income
- 0.00
Occupant Type
- Owner
Open Parking Spaces
- 0.00
Other Expense
- 0.00
Parcel Number
- U-17-27-19-B7T-000017-00014.0
Parking Features
- Garage Door Opener
- Oversized
Pets Allowed
- Cats OK
- Dogs OK
Property Condition
- Completed
Property Type
- Residential
Roof
- Tile
School Elementary
- Maniscalco-HB
Sewer
- Aerobic Septic
Style
- Traditional
Tax Year
- 2023
Township
- 27
Utilities
- BB/HS Internet Available
- Cable Available
- Electricity Available
- Sprinkler Well
View
- Trees/Woods
Water Source
- Well
Year Built
- 2022
Zoning Code
- AS-1
Listing Data ©2024 Pinellas/Central Pasco REALTOR® Organization
The information provided by this website is for the personal, non-commercial use of consumers and may not be used for any purpose other than to identify prospective properties consumers may be interested in purchasing.Display of MLS data is usually deemed reliable but is NOT guaranteed accurate.
Datafeed Last updated on October 16, 2024 @ 12:00 am
©2006-2024 brokerIDXsites.com - https://brokerIDXsites.com
Sign Up Now for Free!X
Call Direct: Brokerage Office: Mobile: 727.710.4938
Registration Benefits:
- New Listings & Price Reduction Updates sent directly to your email
- Create Your Own Property Search saved for your return visit.
- "Like" Listings and Create a Favorites List
* NOTICE: By creating your free profile, you authorize us to send you periodic emails about new listings that match your saved searches and related real estate information.If you provide your telephone number, you are giving us permission to call you in response to this request, even if this phone number is in the State and/or National Do Not Call Registry.
Already have an account? Login to your account.

