
- Jackie Lynn, Broker,GRI,MRP
- Acclivity Now LLC
- Signed, Sealed, Delivered...Let's Connect!
Featured Listing

12976 98th Street
- Home
- Property Search
- Search results
- 8831 Tropical Palm Drive, TAMPA, FL 33626
Property Photos
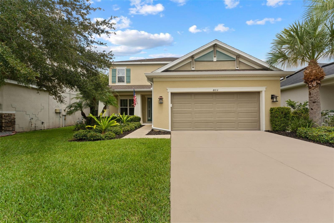

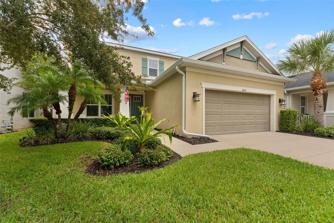
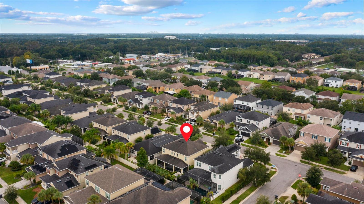
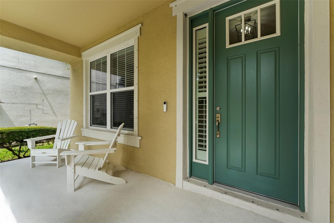
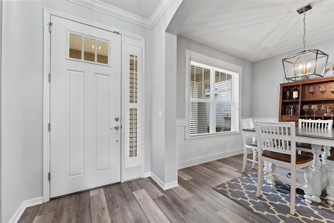

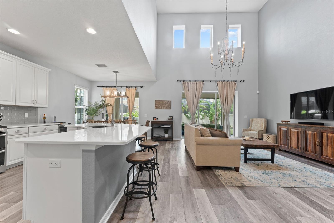
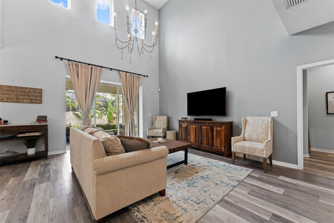
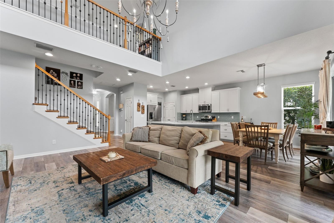
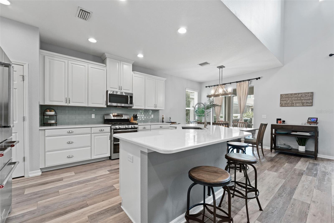
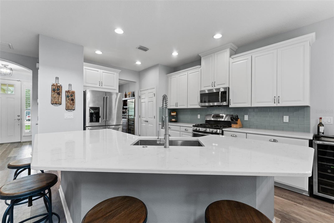
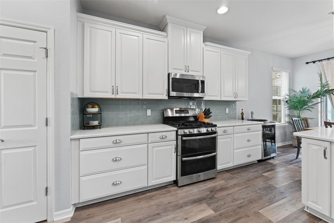
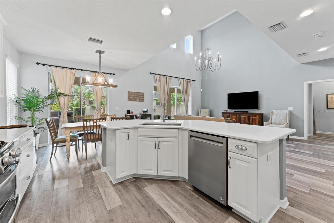
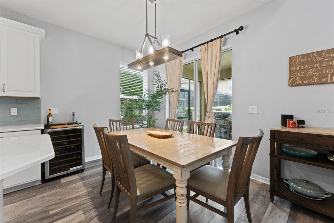
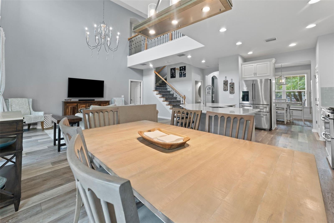

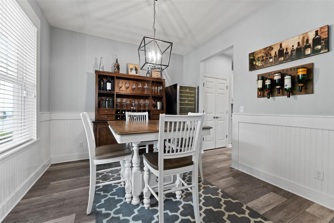
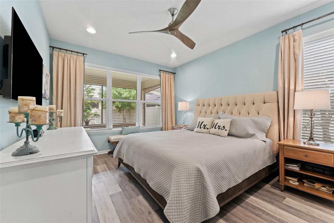
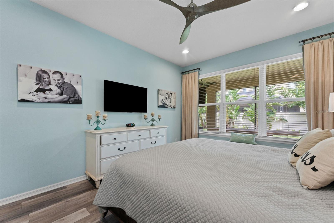
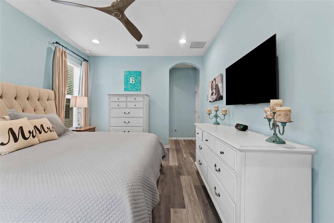
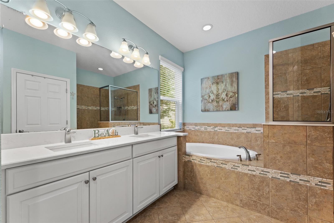
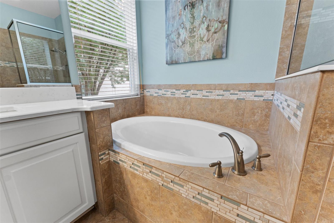
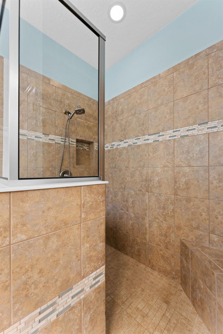
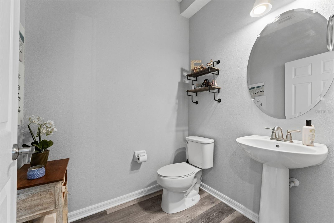
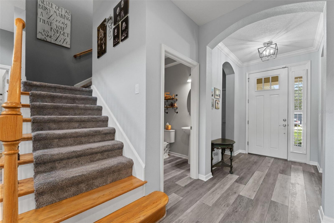
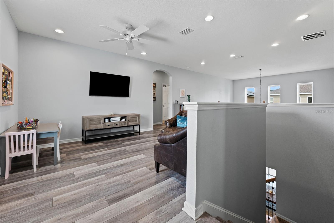
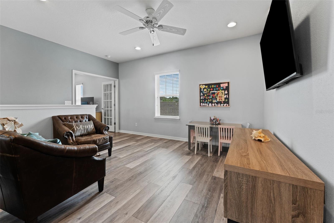
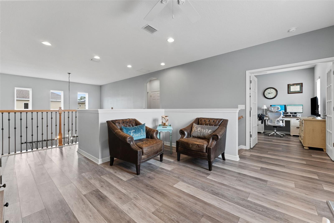
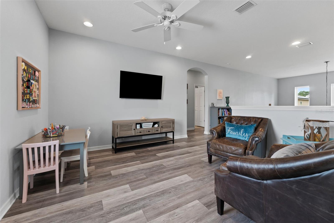

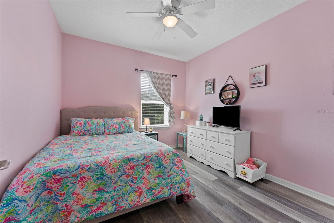
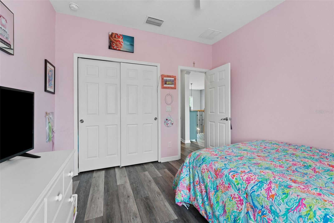
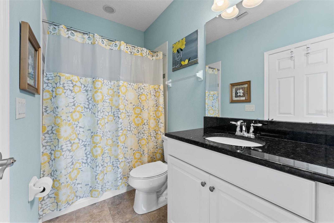
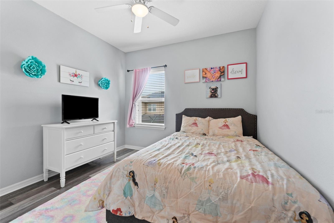
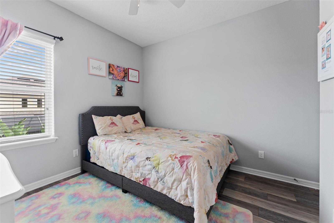
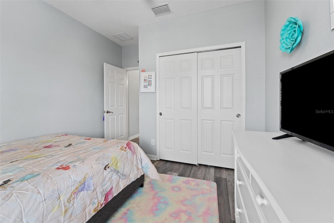
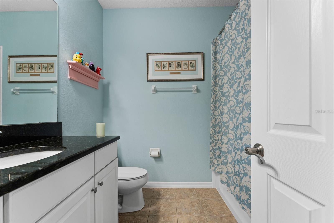
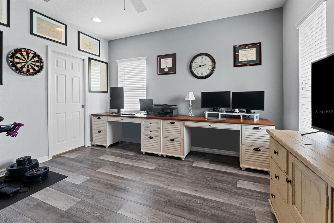
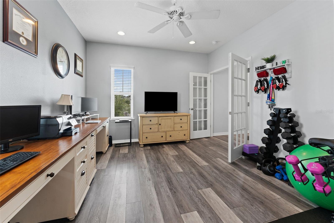
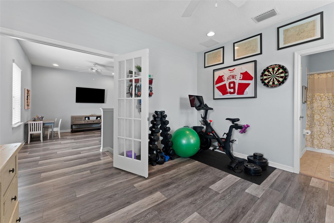
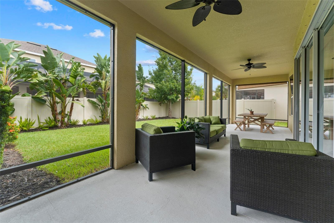
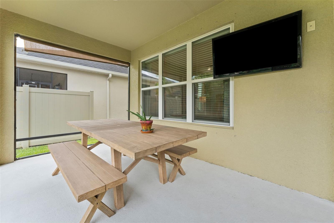
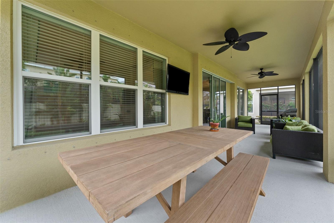
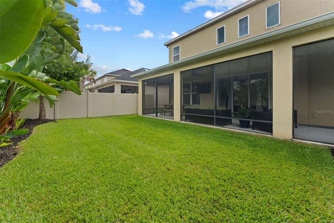
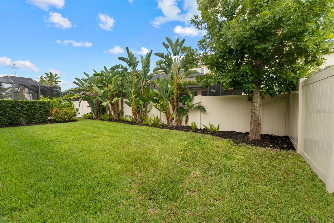
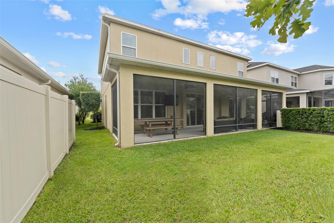
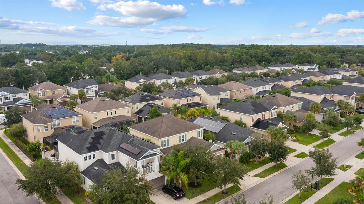
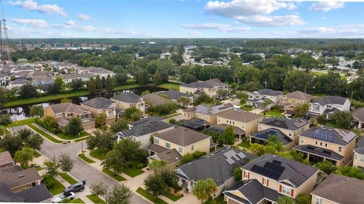
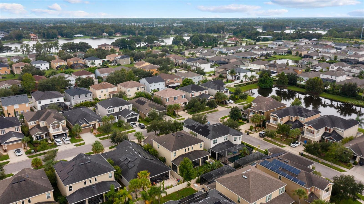
- MLS#: TB8304432 ( Residential )
- Street Address: 8831 Tropical Palm Drive
- Viewed: 5
- Price: $725,986
- Price sqft: $185
- Waterfront: No
- Year Built: 2015
- Bldg sqft: 3920
- Bedrooms: 4
- Total Baths: 4
- Full Baths: 3
- 1/2 Baths: 1
- Garage / Parking Spaces: 2
- Days On Market: 27
- Additional Information
- Geolocation: 28.0542 / -82.5854
- County: HILLSBOROUGH
- City: TAMPA
- Zipcode: 33626
- Subdivision: Palms At Citrus Park
- Elementary School: Deer Park Elem HB
- Middle School: Davidsen HB
- High School: Sickles HB
- Provided by: MIHARA & ASSOCIATES INC.
- Contact: Alexandria Romo
- 813-960-2300
- DMCA Notice
-
DescriptionImagine your family thriving in the heart of The Palms at Citrus Park, where every aspect of this home is designed to enhance your lifestyle. From the moment you arrive, the elegant, mature landscaping and private gated entrance create an atmosphere of exclusivity and security. The community is a serene escape from the hustle and bustle, while still providing easy access to all the amenities you need. Step inside to a spacious, open floor plan thats perfect for families. The brand new luxury vinyl laminate flooring adds a fresh, modern touch, while the chefs kitchen is truly the heart of the home. With high end stainless steel appliances, including a professional grade gas stove, and beautiful quartz countertops, its an ideal space for cooking family meals or entertaining guests. The open layout ensures that no matter where you are, everyone stays connectedfrom the kitchen to the living areas filled with natural light. Upstairs, a dedicated office space offers a quiet retreat for working from home or focusing on personal projects, while the luxurious master suite, complete with a spa like bathroom, provides ultimate relaxation. Spacious additional bedrooms ensure everyone has a private sanctuary. Outside, the lush, private yard is perfect for hosting barbecues or simply enjoying your morning coffee. With a low HOA, you can enjoy an upscale lifestyle without the high fees. This home is located near top rated schools, including Deer Park Elementary, Davidsen Middle, and Sickles High, making it an ideal place for families. Youll also love being minutes away from Westfield Citrus Park Mall, pristine beaches, and golf courses, so theres always something fun to do on the weekends. This isnt just a houseits the perfect family home where memories are made, offering both comfort and luxury in one of Tampas most desirable communities. Dont miss the opportunity to give your family the life they deserve in this stunning residence.
Property Location and Similar Properties
All
Similar
Features
Appliances
- Dishwasher
- Disposal
- Microwave
- Range
- Refrigerator
- Tankless Water Heater
Association Amenities
- Gated
- Playground
Home Owners Association Fee
- 341.84
Home Owners Association Fee Includes
- Maintenance Grounds
Association Name
- Qualified Property Management
Association Phone
- 727-869-9700
Carport Spaces
- 0.00
Close Date
- 0000-00-00
Cooling
- Central Air
Country
- US
Covered Spaces
- 0.00
Exterior Features
- Hurricane Shutters
- Irrigation System
- Rain Gutters
- Sidewalk
- Sliding Doors
Fencing
- Vinyl
Flooring
- Carpet
- Luxury Vinyl
Garage Spaces
- 2.00
Heating
- Central
- Electric
- Natural Gas
High School
- Sickles-HB
Insurance Expense
- 0.00
Interior Features
- Ceiling Fans(s)
- Crown Molding
- Eat-in Kitchen
- High Ceilings
- In Wall Pest System
- Kitchen/Family Room Combo
- Open Floorplan
- Primary Bedroom Main Floor
- Solid Wood Cabinets
- Stone Counters
- Thermostat
- Walk-In Closet(s)
- Window Treatments
Legal Description
- PALMS AT CITRUS PARK LOT 59
Levels
- Two
Living Area
- 2892.00
Lot Features
- Landscaped
- Sidewalk
Middle School
- Davidsen-HB
Area Major
- 33626 - Tampa/Northdale/Westchase
Net Operating Income
- 0.00
Occupant Type
- Owner
Open Parking Spaces
- 0.00
Other Expense
- 0.00
Parcel Number
- U-15-28-17-9YX-000000-00059.0
Parking Features
- Garage Door Opener
- On Street
Pets Allowed
- Breed Restrictions
Property Type
- Residential
Roof
- Shingle
School Elementary
- Deer Park Elem-HB
Sewer
- Public Sewer
Tax Year
- 2023
Township
- 28
Utilities
- BB/HS Internet Available
- Cable Available
- Cable Connected
- Electricity Available
- Electricity Connected
- Natural Gas Available
- Natural Gas Connected
Virtual Tour Url
- https://www.propertypanorama.com/instaview/stellar/TB8304432
Water Source
- Private
Year Built
- 2015
Zoning Code
- RMC-6
Listing Data ©2024 Pinellas/Central Pasco REALTOR® Organization
The information provided by this website is for the personal, non-commercial use of consumers and may not be used for any purpose other than to identify prospective properties consumers may be interested in purchasing.Display of MLS data is usually deemed reliable but is NOT guaranteed accurate.
Datafeed Last updated on October 17, 2024 @ 12:00 am
©2006-2024 brokerIDXsites.com - https://brokerIDXsites.com
Sign Up Now for Free!X
Call Direct: Brokerage Office: Mobile: 727.710.4938
Registration Benefits:
- New Listings & Price Reduction Updates sent directly to your email
- Create Your Own Property Search saved for your return visit.
- "Like" Listings and Create a Favorites List
* NOTICE: By creating your free profile, you authorize us to send you periodic emails about new listings that match your saved searches and related real estate information.If you provide your telephone number, you are giving us permission to call you in response to this request, even if this phone number is in the State and/or National Do Not Call Registry.
Already have an account? Login to your account.

