
- Jackie Lynn, Broker,GRI,MRP
- Acclivity Now LLC
- Signed, Sealed, Delivered...Let's Connect!
No Properties Found
- Home
- Property Search
- Search results
- 301 1st Street S 1903, ST PETERSBURG, FL 33701
Property Photos
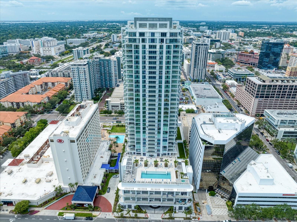

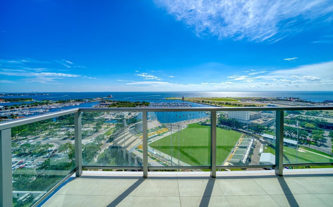
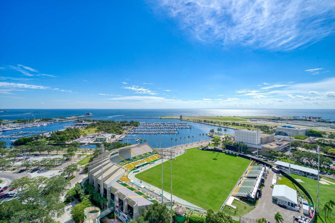
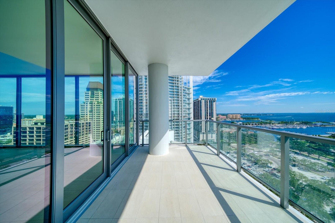
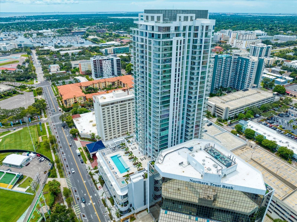
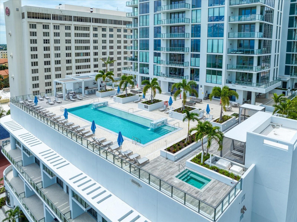
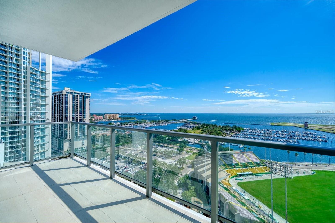
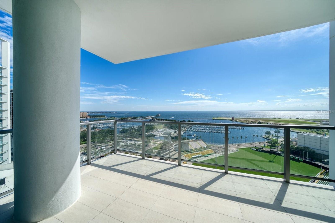
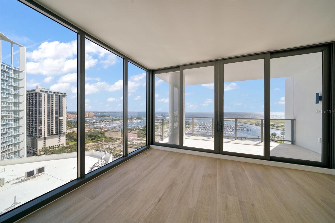
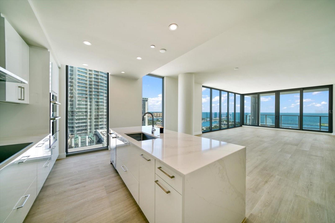
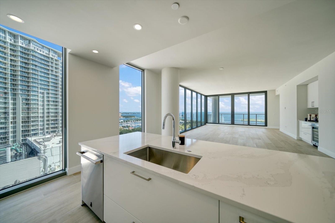
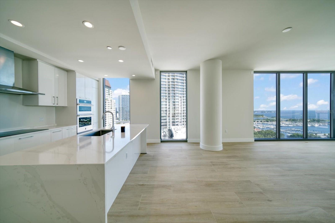
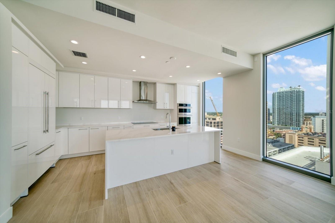
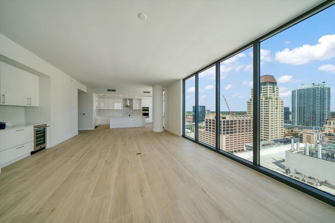
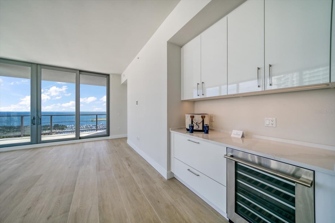
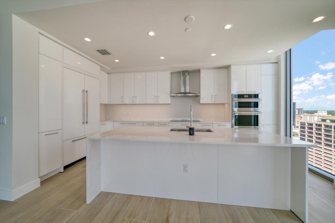
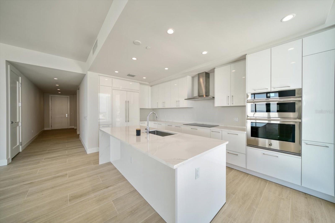
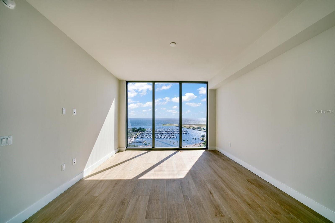
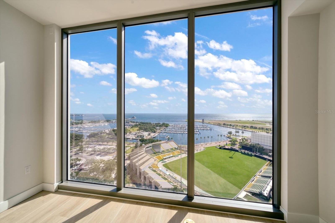
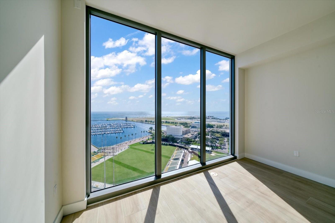
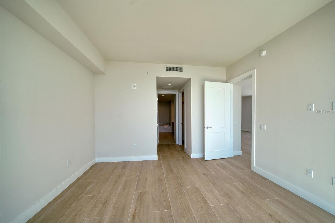
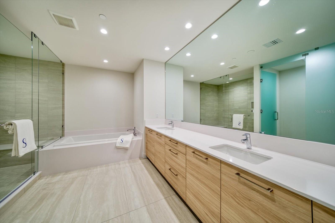
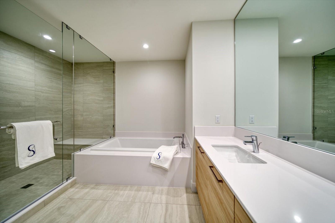
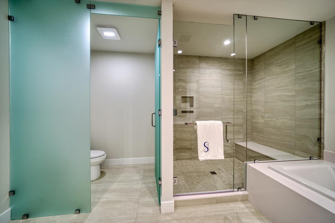
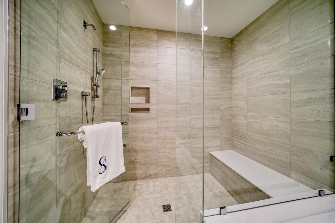
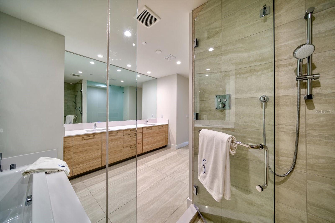
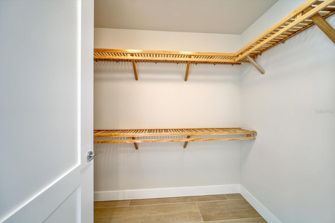
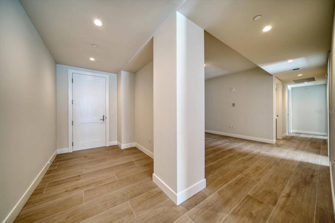
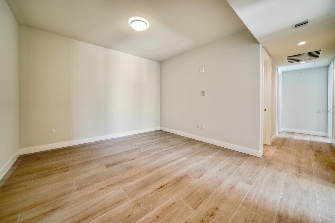
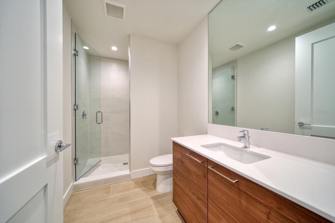
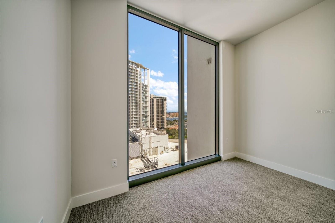
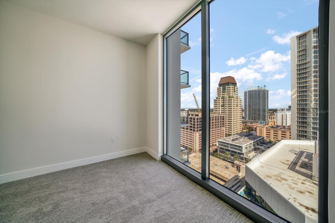
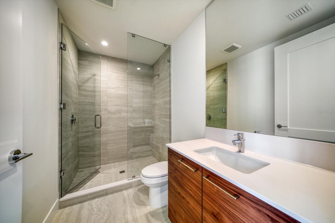
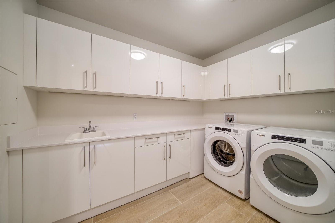
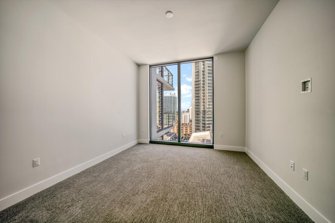
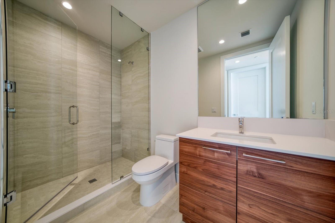
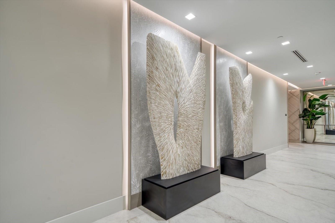
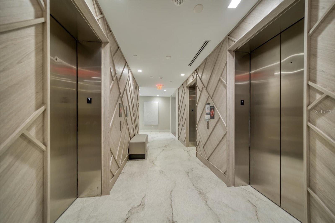
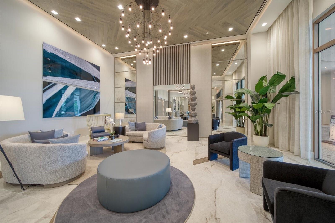
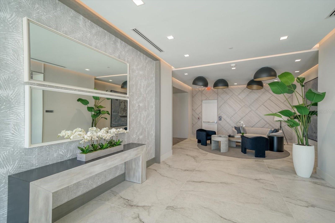
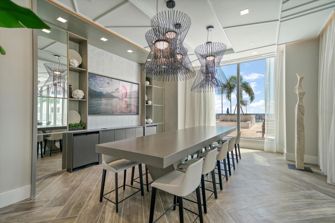
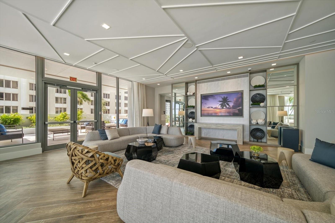
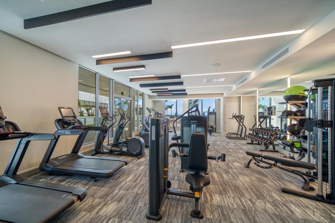
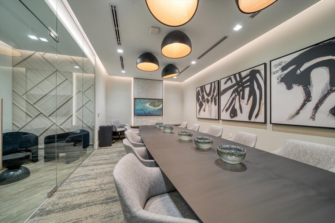
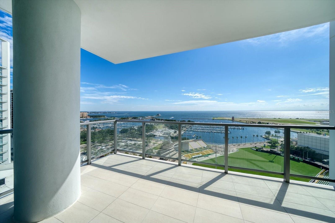
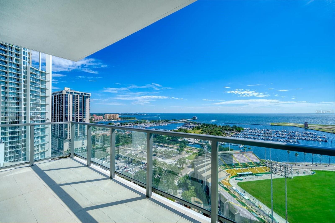
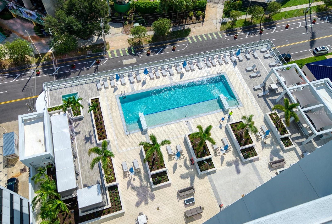
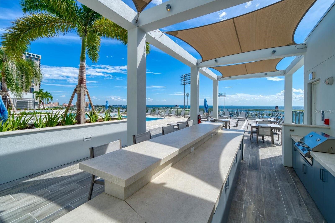
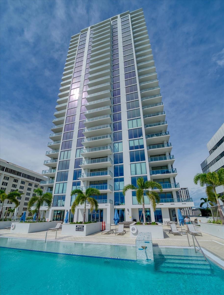
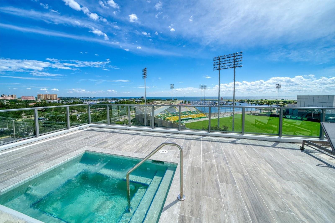
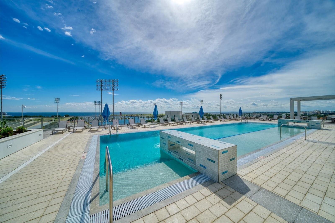
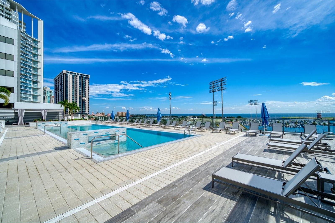
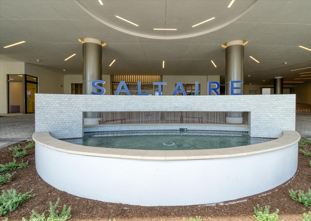
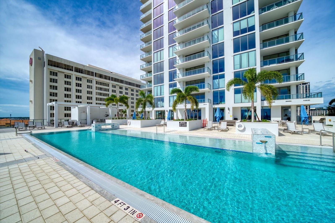
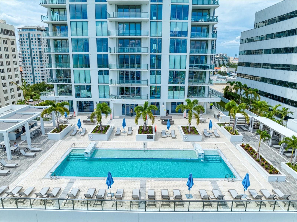
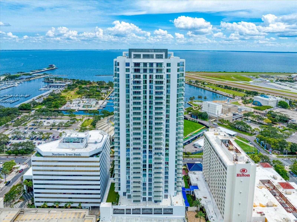
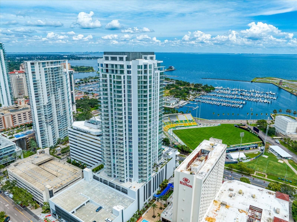
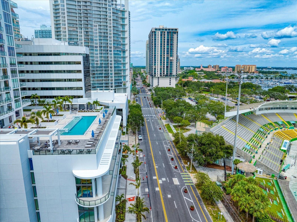
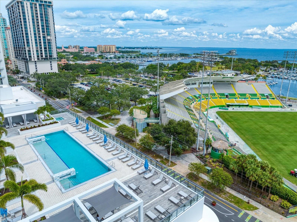
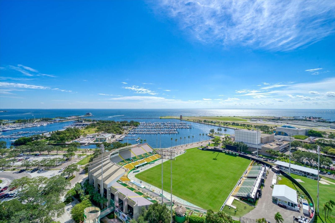
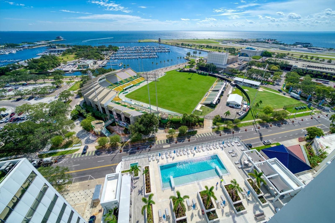
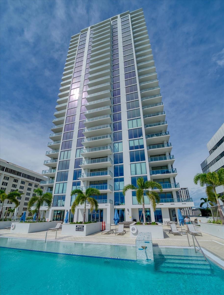
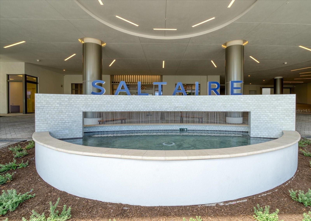
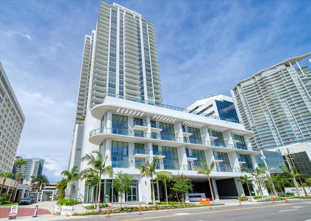
- MLS#: TB8304290 ( Residential )
- Street Address: 301 1st Street S 1903
- Viewed: 52
- Price: $2,850,000
- Price sqft: $1,051
- Waterfront: No
- Year Built: 2023
- Bldg sqft: 2712
- Bedrooms: 3
- Total Baths: 4
- Full Baths: 4
- Garage / Parking Spaces: 2
- Days On Market: 97
- Additional Information
- Geolocation: 27.7684 / -82.6348
- County: PINELLAS
- City: ST PETERSBURG
- Zipcode: 33701
- Subdivision: Saltaire St Petersburg
- Building: Saltaire St Petersburg
- Provided by: SMITH & ASSOCIATES REAL ESTATE
- Contact: Marisa Strauss
- 727-282-1788

- DMCA Notice
-
DescriptionBe a part of St Petersburg's latest and finest "FIVE STAR LIVING CONDO"! This beautiful building with luxury amenities and walking distance to all of the advantages of downtown living: Restaurants, Shows, Sporting events, Farmer's Markets, Art Shows etc. It is located on a serene street with outstanding open water views of Tampa Bay. This unit is the Premier floor plan with 90 degree water views from the Open Great room area. The 19th floor is above the building on your north side and you can see all the way to downtown Tampa. The unit has 3 bedrooms with private baths, a den/office/media room and full 4th bathroom. This unit has been lavished with upgraded wood porcelain floors throughout the main living areas. $40K in upgrades distinguishes this unit from the others in the building. The amenities deck include a lap style pool with a beach like lounge section plus a separate Spa. The outdoor deck has plenty of lounge areas both in the sun, as well as, covered cabana areas. There is a grilling area with kitchen and tables for personal use or building activities. The Exercise area is complete with an array of machines as well as free weights. The home style Club room is available for personal use or for community activities. Card room area, and public bathrooms are also on this floor. The lobby greets you with a grandiose foyer and sitting area to visit with guests. This unit has assigned parking with 2 reserved spots included, in addition to a storage room outside your front door. MUST SEE and join this amazing community!
Property Location and Similar Properties
All
Similar
Features
Appliances
- Built-In Oven
- Convection Oven
- Cooktop
- Dishwasher
- Disposal
- Dryer
- Exhaust Fan
- Ice Maker
- Microwave
- Refrigerator
- Washer
- Wine Refrigerator
Association Amenities
- Cable TV
- Elevator(s)
- Fitness Center
- Lobby Key Required
- Pool
- Security
- Spa/Hot Tub
Home Owners Association Fee
- 0.00
Home Owners Association Fee Includes
- Cable TV
- Common Area Taxes
- Escrow Reserves Fund
- Insurance
- Maintenance Structure
- Maintenance Grounds
- Maintenance
- Management
- Pool
- Recreational Facilities
- Security
- Sewer
- Trash
- Water
Association Name
- First Service
Builder Model
- Azure-North
Builder Name
- Kolter
Carport Spaces
- 0.00
Close Date
- 0000-00-00
Cooling
- Central Air
Country
- US
Covered Spaces
- 0.00
Exterior Features
- Balcony
- Lighting
- Outdoor Kitchen
- Sliding Doors
- Storage
Flooring
- Carpet
- Tile
Furnished
- Unfurnished
Garage Spaces
- 2.00
Heating
- Central
- Electric
Interior Features
- Eat-in Kitchen
- High Ceilings
- Living Room/Dining Room Combo
- Open Floorplan
- Solid Surface Counters
- Split Bedroom
- Walk-In Closet(s)
Legal Description
- Condominium Unit 1903 of SALTAIRE
- A CONDOMINIUM
- together with an undivided interest in the common elements
- according to the Declaration of Condominium thereof recorded in Official Record Book 22526
- Page 1667
- as amended from time to time
- of the Public Records of Pinellas County
- Florida.
Levels
- One
Living Area
- 2712.00
Lot Features
- City Limits
- Landscaped
- Near Public Transit
- Sidewalk
- Paved
Area Major
- 33701 - St Pete
Net Operating Income
- 0.00
New Construction Yes / No
- Yes
Occupant Type
- Vacant
Parcel Number
- 19-31-17-78603-000-1903
Pets Allowed
- Breed Restrictions
- Yes
Pool Features
- Gunite
- Heated
- In Ground
- Lap
- Lighting
- Self Cleaning
Property Condition
- Completed
Property Type
- Residential
Roof
- Built-Up
Sewer
- Public Sewer
Tax Year
- 2023
Township
- 31
Unit Number
- 1903
Utilities
- BB/HS Internet Available
- Cable Connected
- Electricity Connected
- Public
- Water Connected
View
- City
- Park/Greenbelt
- Pool
- Water
Views
- 52
Virtual Tour Url
- https://www.propertypanorama.com/instaview/stellar/TB8304290
Water Source
- Public
Year Built
- 2023
Listing Data ©2025 Pinellas/Central Pasco REALTOR® Organization
The information provided by this website is for the personal, non-commercial use of consumers and may not be used for any purpose other than to identify prospective properties consumers may be interested in purchasing.Display of MLS data is usually deemed reliable but is NOT guaranteed accurate.
Datafeed Last updated on January 7, 2025 @ 12:00 am
©2006-2025 brokerIDXsites.com - https://brokerIDXsites.com
Sign Up Now for Free!X
Call Direct: Brokerage Office: Mobile: 727.710.4938
Registration Benefits:
- New Listings & Price Reduction Updates sent directly to your email
- Create Your Own Property Search saved for your return visit.
- "Like" Listings and Create a Favorites List
* NOTICE: By creating your free profile, you authorize us to send you periodic emails about new listings that match your saved searches and related real estate information.If you provide your telephone number, you are giving us permission to call you in response to this request, even if this phone number is in the State and/or National Do Not Call Registry.
Already have an account? Login to your account.

