
- Jackie Lynn, Broker,GRI,MRP
- Acclivity Now LLC
- Signed, Sealed, Delivered...Let's Connect!
Featured Listing

12976 98th Street
- Home
- Property Search
- Search results
- 1905 Masters Way, PLANT CITY, FL 33566
Property Photos
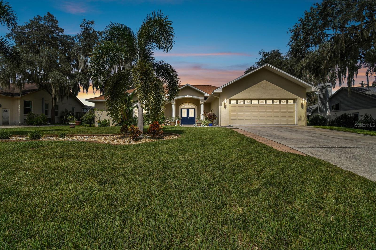


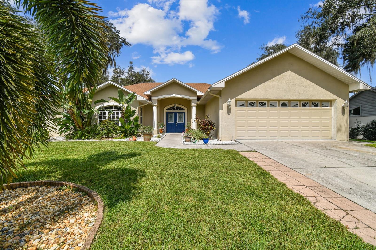

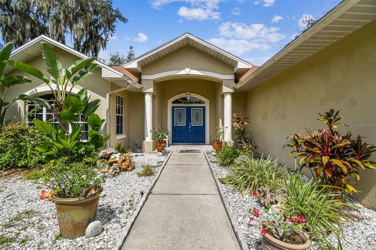

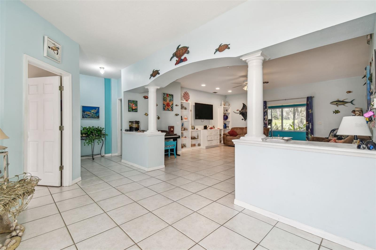



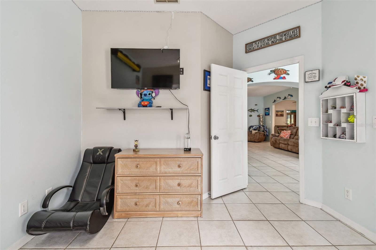
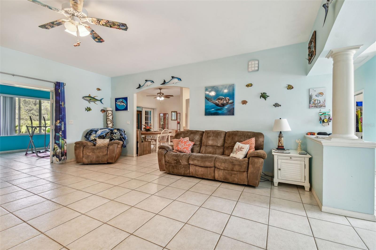
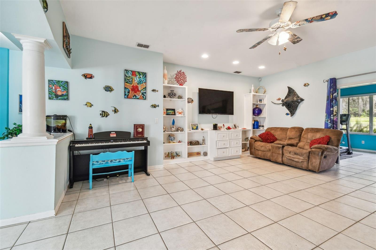
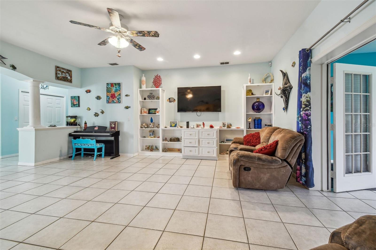
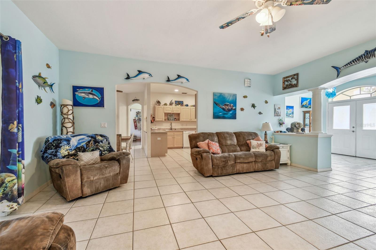

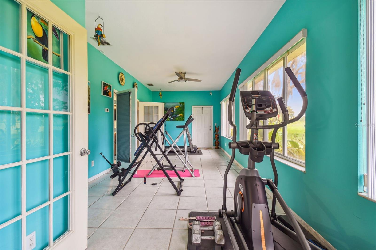
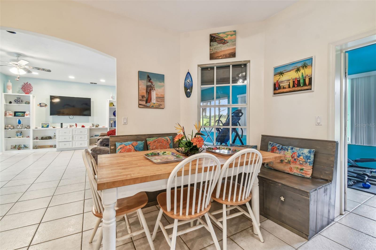



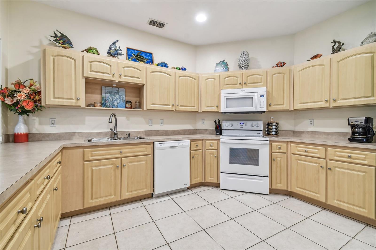
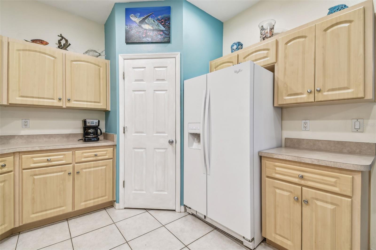

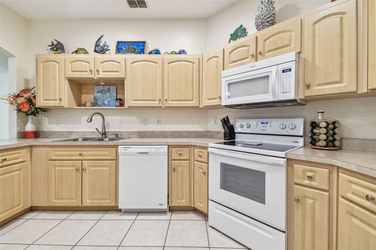
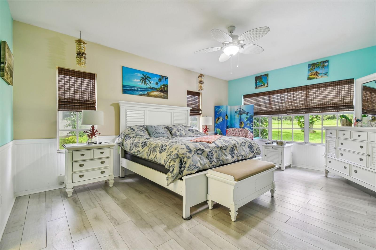


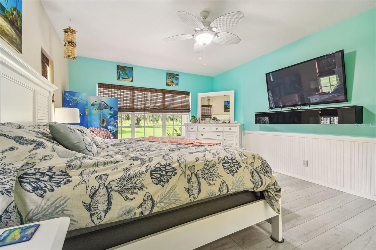
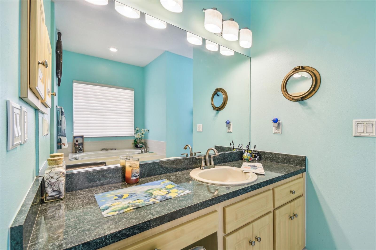
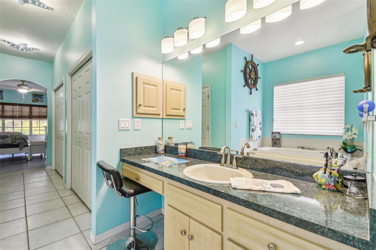
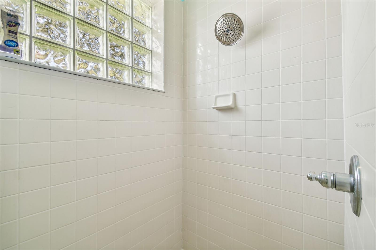
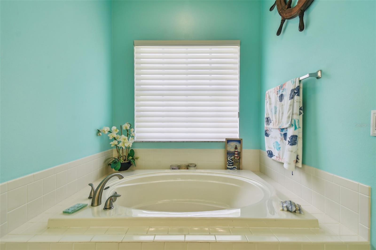
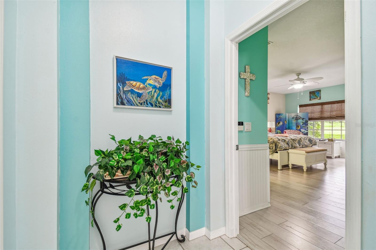
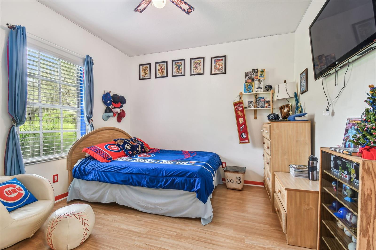
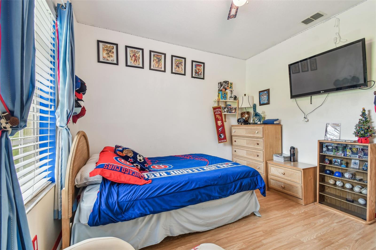

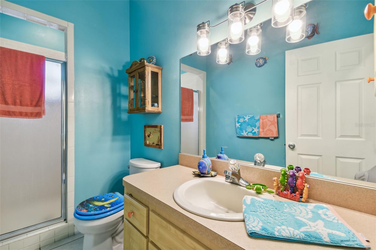
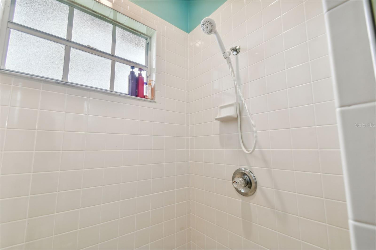
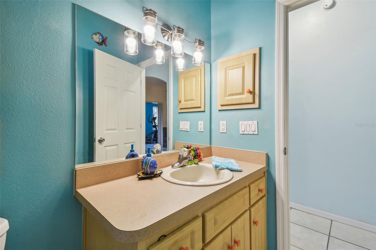
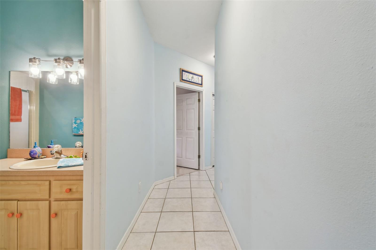
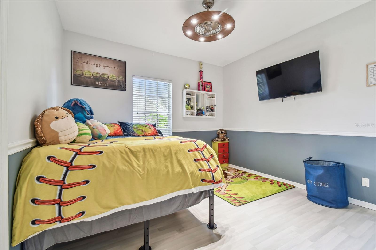
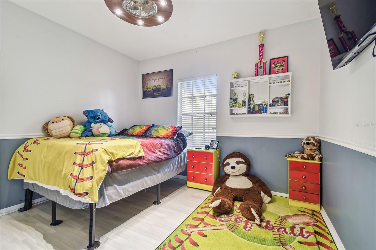
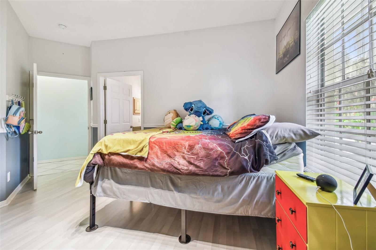
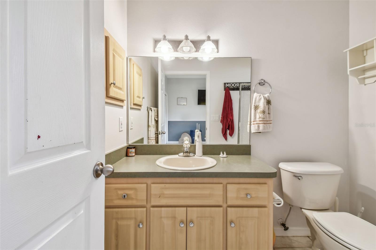
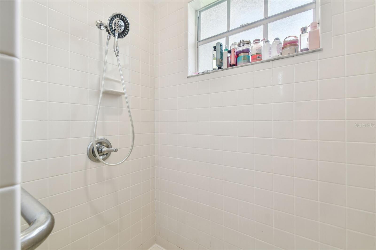
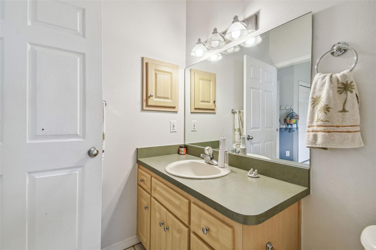



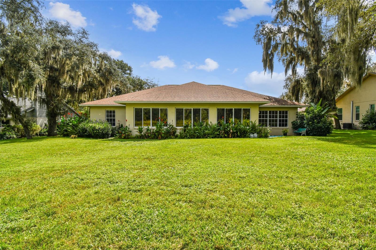

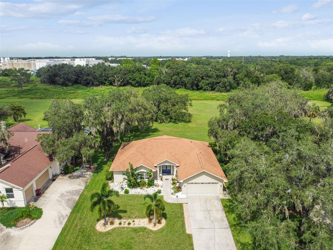
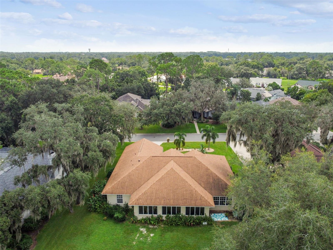
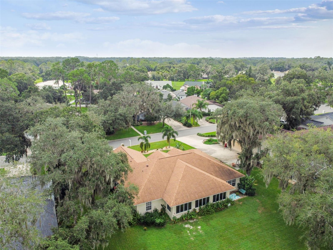


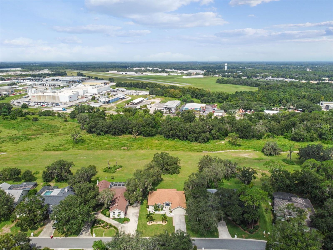
- MLS#: TB8304244 ( Residential )
- Street Address: 1905 Masters Way
- Viewed: 1
- Price: $483,988
- Price sqft: $137
- Waterfront: No
- Year Built: 2000
- Bldg sqft: 3544
- Bedrooms: 4
- Total Baths: 3
- Full Baths: 3
- Garage / Parking Spaces: 2
- Days On Market: 29
- Additional Information
- Geolocation: 27.9957 / -82.1524
- County: HILLSBOROUGH
- City: PLANT CITY
- Zipcode: 33566
- Subdivision: Walden Lake
- Elementary School: Walden Lake HB
- Middle School: Tomlin HB
- High School: Plant City HB
- Provided by: KELLER WILLIAMS REALTY- PALM H
- Contact: Brandon Rimes
- 727-772-0772
- DMCA Notice
-
DescriptionWelcome to your dream home nestled in the serene Walden Lake community of Tanglewood! This stunning 4 bedroom, 3 bathroom residence spans an impressive 2,929 sq ft of living space, situated on a picturesque .38 acre lot with no back neighbors, offering peace and privacy. As you approach, a charming walkway leads to elegant double doors adorned with etched glass inserts, setting the tone for the elegance within. The home's thoughtful split floor plan includes an oversized great room with built in shelves, stunning archways, and a Florida room with expansive windows that bathe the space in natural light, offering captivating views of the lush backyard. The spacious kitchen is a chef's delight, featuring abundant cabinet and counter space, a walk in pantry, and high ceilingsperfect for displaying decorative accents or greenery above the cabinets. Just off the kitchen, you'll find a large dining room, ideal for entertaining family and friends. Retreat to the tranquil primary suite, complete with his and hers walk in closets and two additional built in closets. The luxurious ensuite bathroom offers a relaxing garden soaking tub, a standalone shower, and ample space for comfort. One of the additional bedrooms features its own private full bath, perfect for guests or as a secondary suite. All bedrooms are generously sized, ensuring ample space for everyone. Other features include a convenient laundry room and a 2 car garage. Located on a quiet cul de sac, this home is part of an exclusive enclave of just 21 homes. Seller says this home has never lost power through all of the hurricanes and storms!! Walden Lake offers a vibrant lifestyle with its scenic walking trails, dog park, playground, and sports complex. Residents also enjoy access to a beautiful lake for non motorized vessels. Escape the hustle and bustle while staying conveniently close to I 4, providing easy access to both Tampa and Orlando. Discover the charm of historic Plant City in this truly exceptional home!
Property Location and Similar Properties
All
Similar
Features
Appliances
- Dishwasher
- Disposal
- Dryer
- Electric Water Heater
- Microwave
- Range
- Refrigerator
- Washer
Home Owners Association Fee
- 50.00
Association Name
- Tanglewood- Travis Pruitt
Association Phone
- 813-400-5914
Carport Spaces
- 0.00
Close Date
- 0000-00-00
Cooling
- Central Air
Country
- US
Covered Spaces
- 0.00
Exterior Features
- Private Mailbox
- Rain Gutters
Flooring
- Laminate
- Tile
Garage Spaces
- 2.00
Heating
- Central
High School
- Plant City-HB
Insurance Expense
- 0.00
Interior Features
- Ceiling Fans(s)
- Central Vaccum
- Eat-in Kitchen
- High Ceilings
- Split Bedroom
- Thermostat
- Walk-In Closet(s)
- Window Treatments
Legal Description
- WALDEN LAKE UNIT 18 LOT 14 BLOCK 1
Levels
- One
Living Area
- 2929.00
Middle School
- Tomlin-HB
Area Major
- 33566 - Plant City
Net Operating Income
- 0.00
Occupant Type
- Owner
Open Parking Spaces
- 0.00
Other Expense
- 0.00
Parcel Number
- P-06-29-22-5AN-000001-00014.0
Pets Allowed
- Yes
Property Type
- Residential
Roof
- Shingle
School Elementary
- Walden Lake-HB
Sewer
- Public Sewer
Tax Year
- 2023
Township
- 29
Utilities
- BB/HS Internet Available
- Cable Available
- Electricity Connected
- Sewer Connected
- Water Connected
View
- Trees/Woods
Virtual Tour Url
- https://www.propertypanorama.com/instaview/stellar/TB8304244
Water Source
- Public
Year Built
- 2000
Zoning Code
- PD
Listing Data ©2024 Pinellas/Central Pasco REALTOR® Organization
The information provided by this website is for the personal, non-commercial use of consumers and may not be used for any purpose other than to identify prospective properties consumers may be interested in purchasing.Display of MLS data is usually deemed reliable but is NOT guaranteed accurate.
Datafeed Last updated on October 16, 2024 @ 12:00 am
©2006-2024 brokerIDXsites.com - https://brokerIDXsites.com
Sign Up Now for Free!X
Call Direct: Brokerage Office: Mobile: 727.710.4938
Registration Benefits:
- New Listings & Price Reduction Updates sent directly to your email
- Create Your Own Property Search saved for your return visit.
- "Like" Listings and Create a Favorites List
* NOTICE: By creating your free profile, you authorize us to send you periodic emails about new listings that match your saved searches and related real estate information.If you provide your telephone number, you are giving us permission to call you in response to this request, even if this phone number is in the State and/or National Do Not Call Registry.
Already have an account? Login to your account.

