
- Jackie Lynn, Broker,GRI,MRP
- Acclivity Now LLC
- Signed, Sealed, Delivered...Let's Connect!
Featured Listing

12976 98th Street
- Home
- Property Search
- Search results
- 9481 Highland Oak Drive 1606, TAMPA, FL 33647
Property Photos
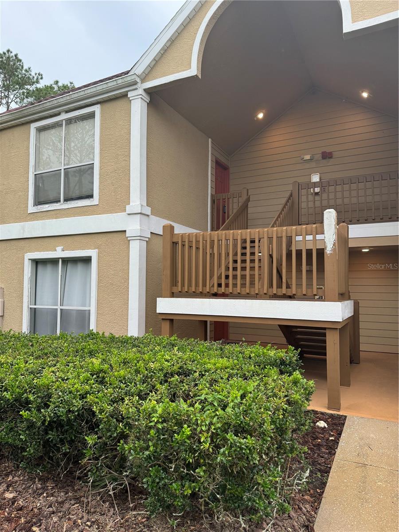


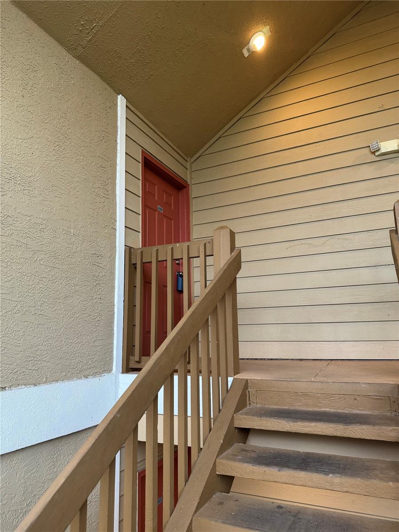
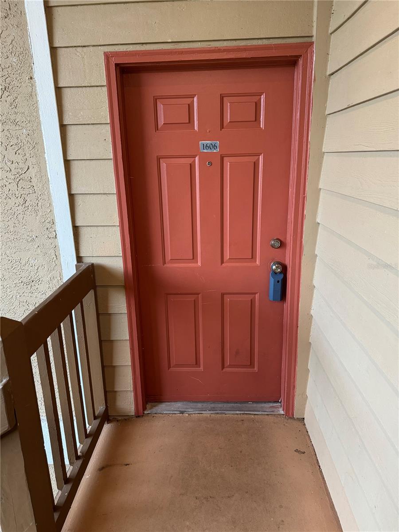
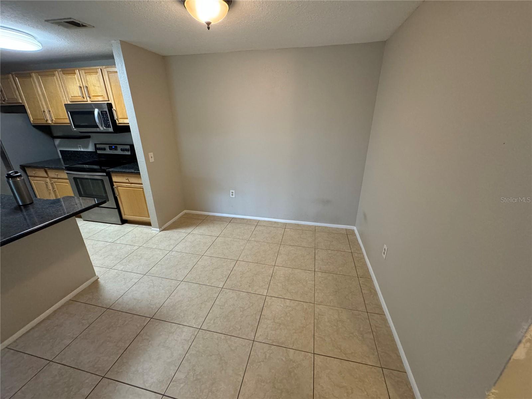
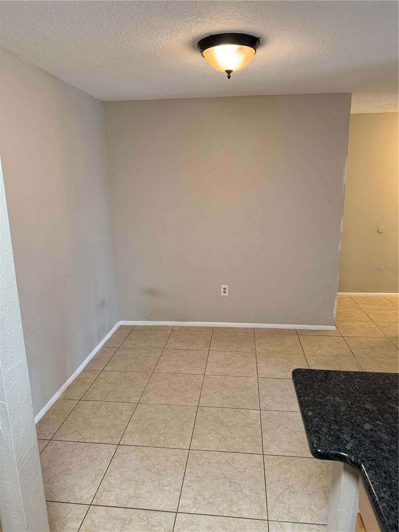

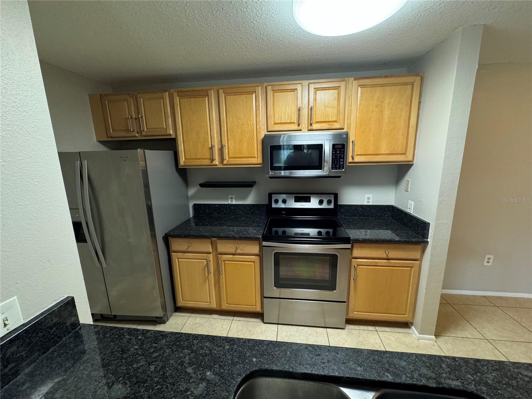

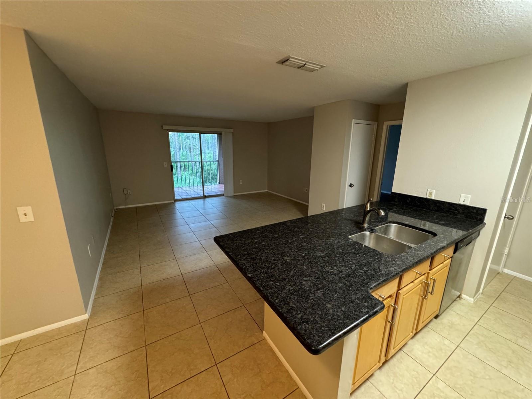
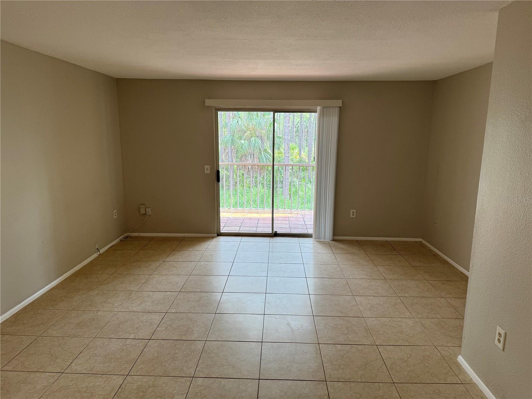
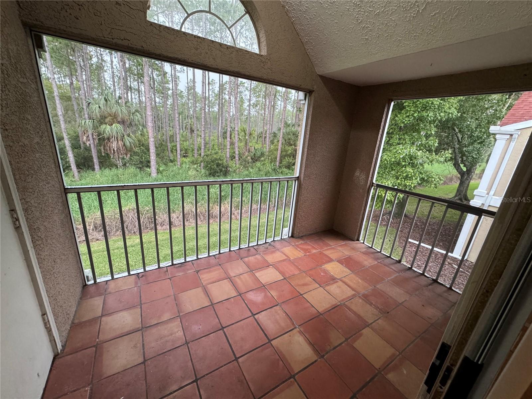
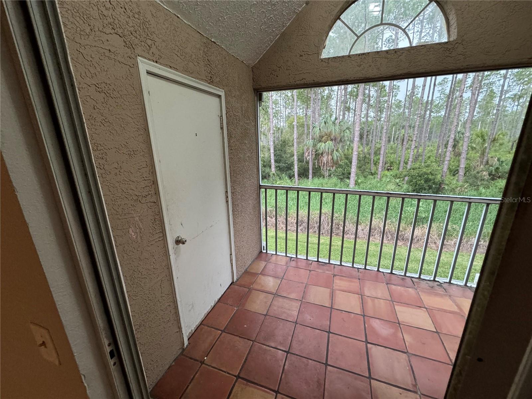

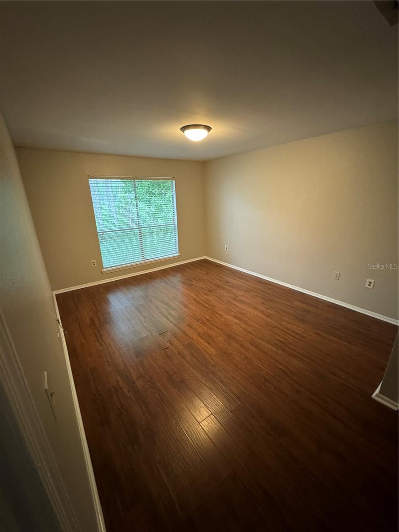
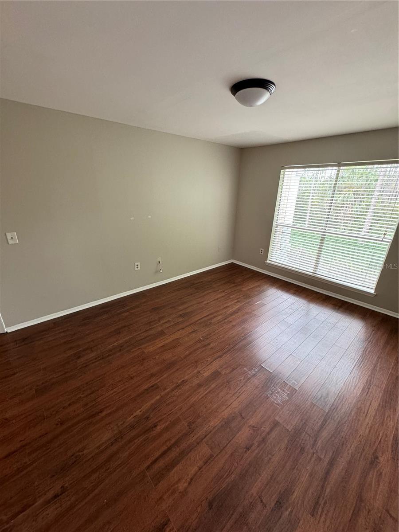

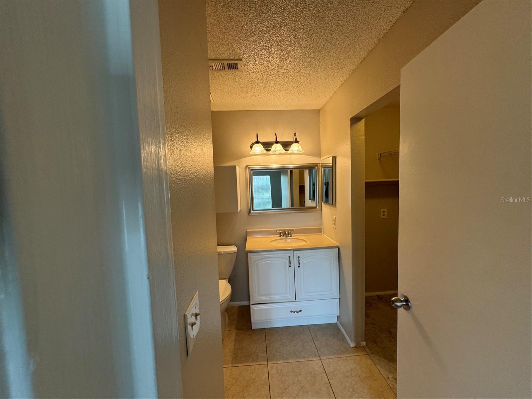

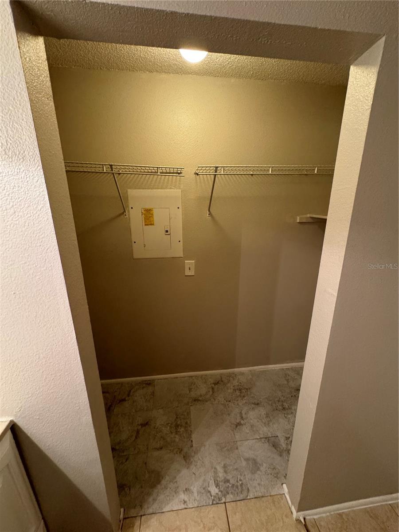






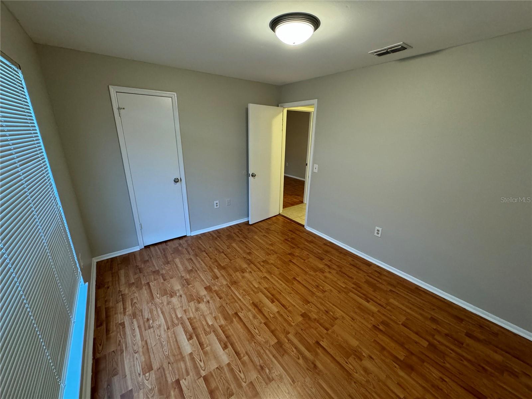


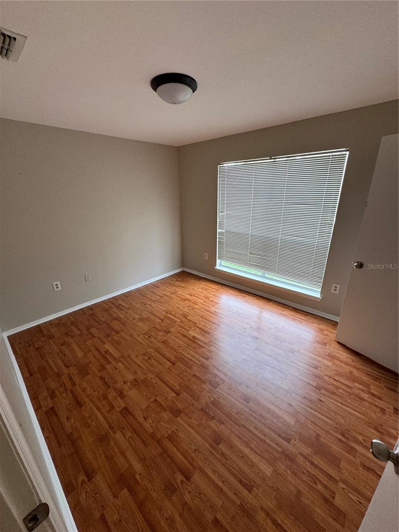
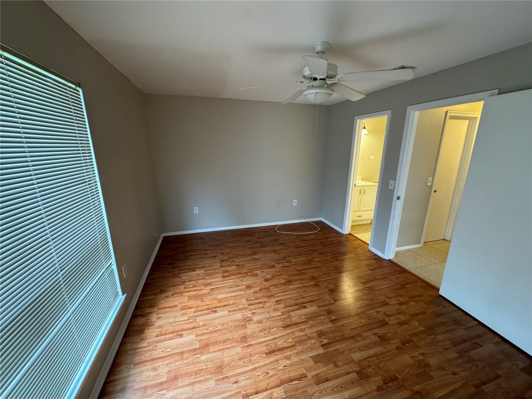


- MLS#: TB8304030 ( Residential )
- Street Address: 9481 Highland Oak Drive 1606
- Viewed: 2
- Price: $225,000
- Price sqft: $177
- Waterfront: No
- Year Built: 1992
- Bldg sqft: 1274
- Bedrooms: 3
- Total Baths: 2
- Full Baths: 2
- Days On Market: 11
- Additional Information
- Geolocation: 28.129 / -82.329
- County: HILLSBOROUGH
- City: TAMPA
- Zipcode: 33647
- Subdivision: The Highlands At Hunters Gree
- Building: The Highlands At Hunters Gree
- Provided by: STOFEL & ASSOCIATES REALTY
- Contact: Christopher Haugabook, II
- 727-350-0373
- DMCA Notice
-
DescriptionThis 2nd floor unit at The Highlands in the gated community of Hunters Green offers 3 bedrooms and 2 bathrooms. The home features neutral tile flooring in the living room area with beautiful laminate in the bedrooms. Its split floor plan centers around bright and inviting social spaces, including a spacious living room filled with natural light from sliding doors that open to a screened lanai. The lanai provides enough room for a cozy sitting area and includes a storage closet. Enjoy the privacy of a peaceful wooded view. The kitchen, the dining room offers ample space for a comfortable dining setup. The kitchen itself is enhanced by elegant black granite countertops, wood cabinets, and stainless steel appliances, creating a modern, stylish feel. The large master bedroom accommodates a king sized bed and dressers, and includes a walk in closet and ensuite bathroom. A laundry room with washer and dryer hookups is also provided for convenience. Two additional bedrooms, both featuring walk in closets, share a second bathroom. The community offers a wealth of amenities, including a pool, gym, laundry facility, playground, grill area, tennis courts, and more. Ideally located near great schools, I 75, restaurants, shops, and more, this unit is perfect for both comfort and convenience.
Property Location and Similar Properties
All
Similar
Features
Appliances
- Dishwasher
- Disposal
- Microwave
- Range
- Refrigerator
Home Owners Association Fee
- 589.00
Home Owners Association Fee Includes
- Guard - 24 Hour
- Pool
- Maintenance Structure
- Maintenance Grounds
- Recreational Facilities
Association Name
- Hunter's Green
Association Phone
- 8136947505
Carport Spaces
- 0.00
Close Date
- 0000-00-00
Cooling
- Central Air
Country
- US
Covered Spaces
- 0.00
Exterior Features
- Balcony
- Sliding Doors
- Storage
Flooring
- Laminate
- Tile
- Wood
Furnished
- Unfurnished
Garage Spaces
- 0.00
Heating
- Electric
- Exhaust Fan
Insurance Expense
- 0.00
Interior Features
- Ceiling Fans(s)
- Living Room/Dining Room Combo
- Thermostat
Legal Description
- THE HIGHLANDS AT HUNTER'S GREEN A CONDOMINIUM UNIT 1606 AND AN UNDIV INT IN COMMON ELEMENTS
Levels
- One
Living Area
- 1274.00
Area Major
- 33647 - Tampa / Tampa Palms
Net Operating Income
- 0.00
Occupant Type
- Vacant
Open Parking Spaces
- 0.00
Other Expense
- 0.00
Parcel Number
- A-17-27-20-69M-000000-01606.0
Pets Allowed
- Cats OK
- Dogs OK
Property Type
- Residential
Roof
- Tile
Sewer
- Public Sewer
Tax Year
- 2023
Township
- 27
Unit Number
- 1606
Utilities
- BB/HS Internet Available
- Cable Available
- Electricity Available
- Phone Available
- Water Available
Virtual Tour Url
- https://www.propertypanorama.com/instaview/stellar/TB8304030
Water Source
- None
Year Built
- 1992
Zoning Code
- PD-A
Listing Data ©2024 Pinellas/Central Pasco REALTOR® Organization
The information provided by this website is for the personal, non-commercial use of consumers and may not be used for any purpose other than to identify prospective properties consumers may be interested in purchasing.Display of MLS data is usually deemed reliable but is NOT guaranteed accurate.
Datafeed Last updated on October 16, 2024 @ 12:00 am
©2006-2024 brokerIDXsites.com - https://brokerIDXsites.com
Sign Up Now for Free!X
Call Direct: Brokerage Office: Mobile: 727.710.4938
Registration Benefits:
- New Listings & Price Reduction Updates sent directly to your email
- Create Your Own Property Search saved for your return visit.
- "Like" Listings and Create a Favorites List
* NOTICE: By creating your free profile, you authorize us to send you periodic emails about new listings that match your saved searches and related real estate information.If you provide your telephone number, you are giving us permission to call you in response to this request, even if this phone number is in the State and/or National Do Not Call Registry.
Already have an account? Login to your account.

