
- Jackie Lynn, Broker,GRI,MRP
- Acclivity Now LLC
- Signed, Sealed, Delivered...Let's Connect!
Featured Listing

12976 98th Street
- Home
- Property Search
- Search results
- 3515 Springville Drive, VALRICO, FL 33596
Property Photos
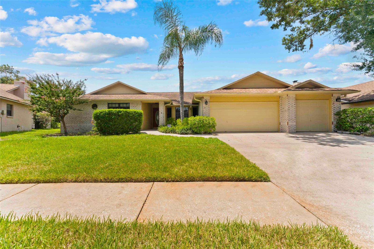

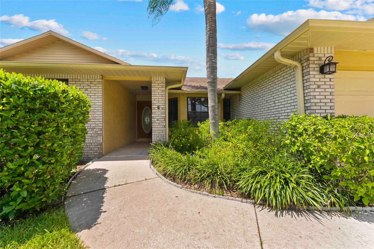
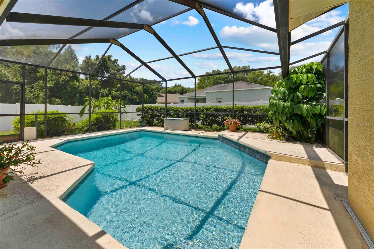
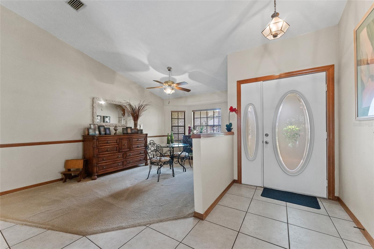
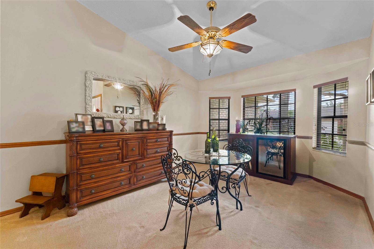
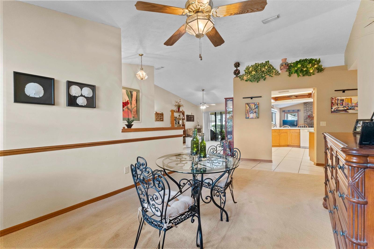
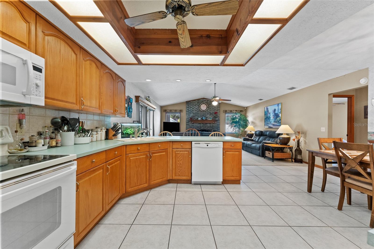
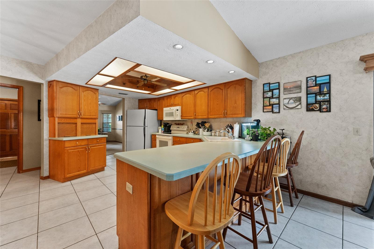
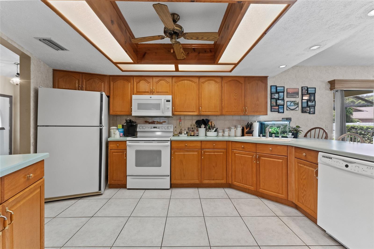
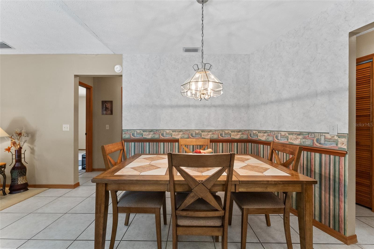
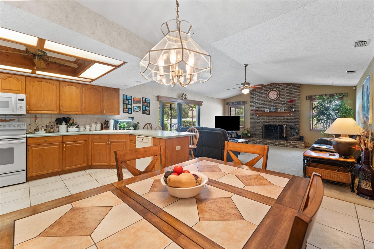
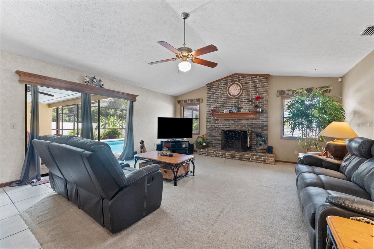
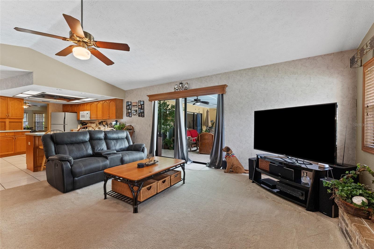
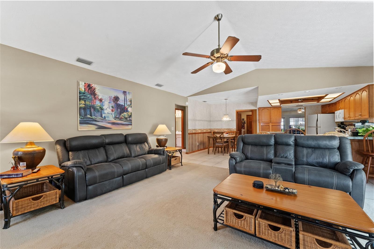
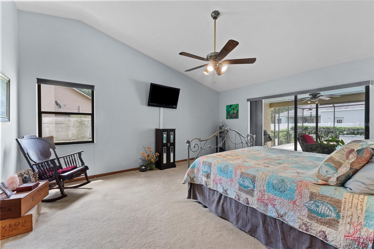
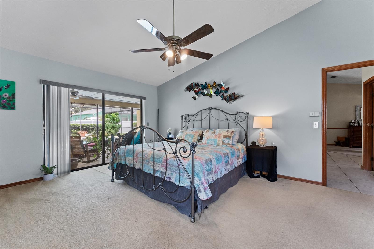
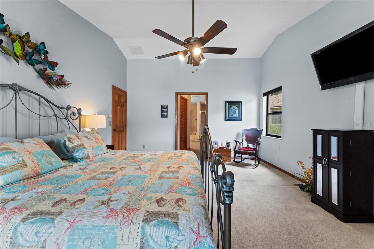
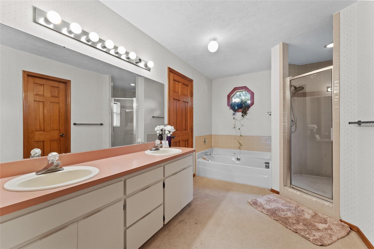
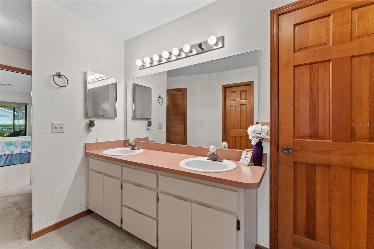
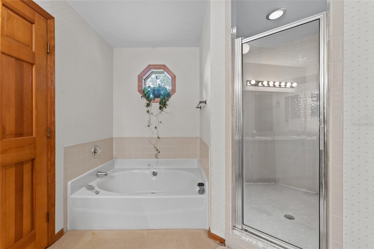
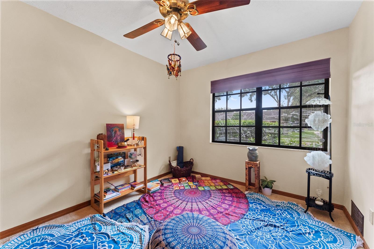
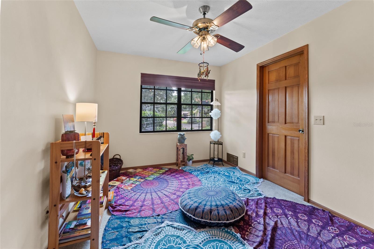
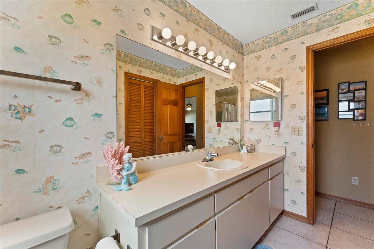
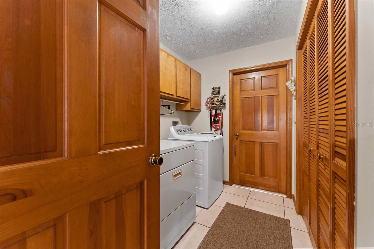
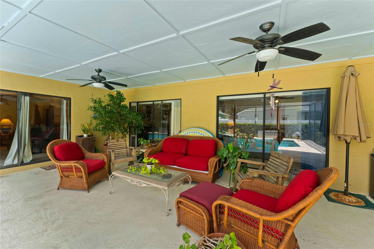
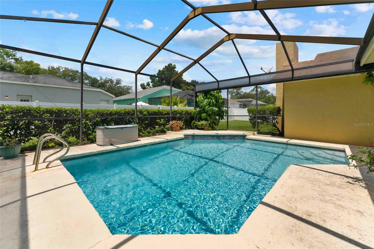
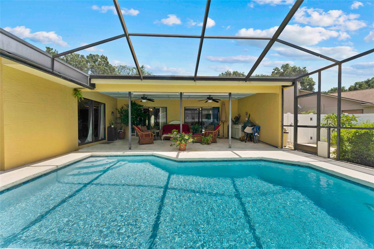
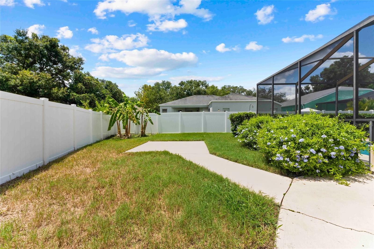
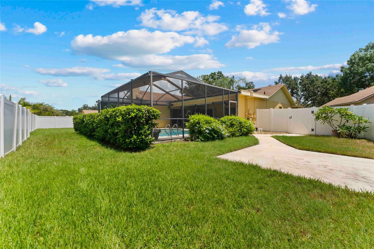
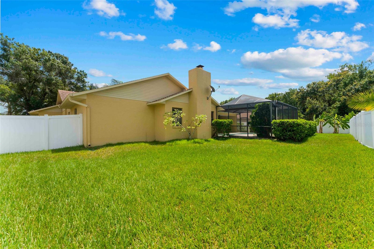
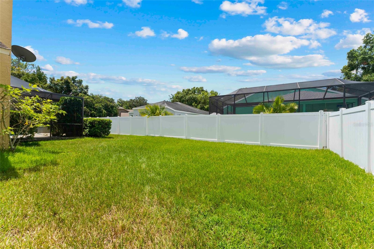
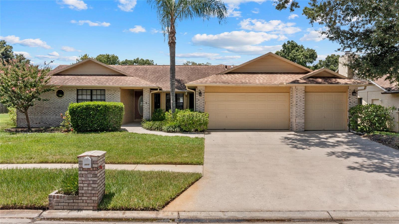
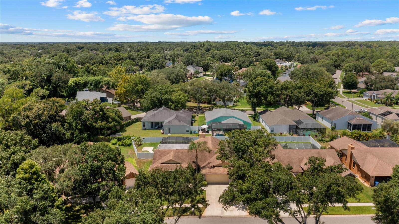
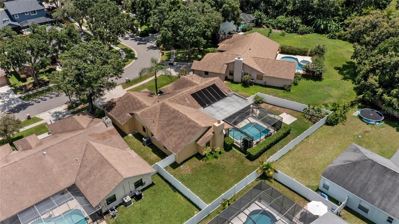
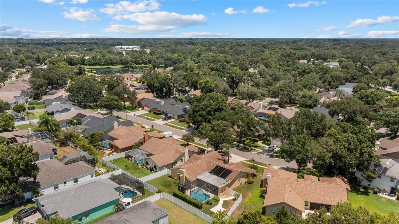
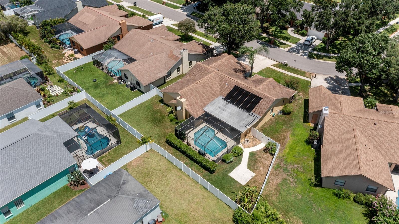
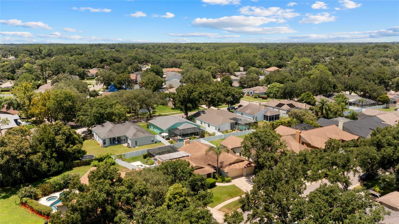
- MLS#: TB8303741 ( Residential )
- Street Address: 3515 Springville Drive
- Viewed: 4
- Price: $550,000
- Price sqft: $154
- Waterfront: No
- Year Built: 1989
- Bldg sqft: 3565
- Bedrooms: 4
- Total Baths: 3
- Full Baths: 2
- 1/2 Baths: 1
- Garage / Parking Spaces: 3
- Days On Market: 33
- Additional Information
- Geolocation: 27.8859 / -82.2421
- County: HILLSBOROUGH
- City: VALRICO
- Zipcode: 33596
- Subdivision: Bloomingdale Sec J J
- Elementary School: Alafia HB
- Middle School: Burns HB
- High School: Bloomingdale HB
- Provided by: EXP REALTY LLC
- Contact: Vanessa Solis
- 888-883-8509
- DMCA Notice
-
DescriptionWelcome to 3515 Springville, a well maintained 4 bedroom, 2 bathroom home nestled in the heart of Valrico, FL! This home offers the perfect blend of comfort and convenience, just minutes away from stores, restaurants, and entertainment. Step inside to discover a spacious split floor plan designed for privacy and easy living. The three car garage allows for room for cars AND extra storage! The oversized primary bedroom features not one but two walk in closets and an ensuite bathroom for a quiet retreat with separate bathtub and shower. The open concept kitchen and living room is perfect for entertaining, with a cozy wood burning fireplace and sliding glass doors that lead directly to your backyard oasis. Outdoors, youll find a huge backyard complete with a screened in lanai and sparkling poolideal for enjoying Floridas sunny days. The kitchen boasts a large pantry with ample storage, and the separate laundry room adds extra convenience with plenty of room for organization. Dont miss out on this gemschedule your showing today!
Property Location and Similar Properties
All
Similar
Features
Appliances
- Cooktop
- Dishwasher
- Disposal
Home Owners Association Fee
- 195.00
Association Name
- Vanguard Management Group
- LLC
Association Phone
- (813) 930-8036
Carport Spaces
- 0.00
Close Date
- 0000-00-00
Cooling
- Central Air
Country
- US
Covered Spaces
- 0.00
Exterior Features
- Rain Gutters
- Sliding Doors
Fencing
- Fenced
- Vinyl
Flooring
- Carpet
- Ceramic Tile
Furnished
- Unfurnished
Garage Spaces
- 3.00
Heating
- Central
High School
- Bloomingdale-HB
Insurance Expense
- 0.00
Interior Features
- L Dining
- Living Room/Dining Room Combo
- Open Floorplan
- Primary Bedroom Main Floor
- Walk-In Closet(s)
Legal Description
- BLOOMINGDALE SECTION J J LOT 46 BLOCK 1
Levels
- One
Living Area
- 2462.00
Middle School
- Burns-HB
Area Major
- 33596 - Valrico
Net Operating Income
- 0.00
Occupant Type
- Owner
Open Parking Spaces
- 0.00
Other Expense
- 0.00
Parcel Number
- U-07-30-21-36D-000001-00046.0
Pets Allowed
- Cats OK
- Dogs OK
Pool Features
- Heated
- In Ground
- Salt Water
Property Condition
- Completed
Property Type
- Residential
Roof
- Shingle
School Elementary
- Alafia-HB
Sewer
- Public Sewer
Tax Year
- 2023
Township
- 30
Utilities
- Cable Available
- Electricity Connected
- Sewer Connected
- Water Connected
View
- Pool
Virtual Tour Url
- https://www.propertypanorama.com/instaview/stellar/TB8303741
Water Source
- Public
Year Built
- 1989
Zoning Code
- PD
Listing Data ©2024 Pinellas/Central Pasco REALTOR® Organization
The information provided by this website is for the personal, non-commercial use of consumers and may not be used for any purpose other than to identify prospective properties consumers may be interested in purchasing.Display of MLS data is usually deemed reliable but is NOT guaranteed accurate.
Datafeed Last updated on October 17, 2024 @ 12:00 am
©2006-2024 brokerIDXsites.com - https://brokerIDXsites.com
Sign Up Now for Free!X
Call Direct: Brokerage Office: Mobile: 727.710.4938
Registration Benefits:
- New Listings & Price Reduction Updates sent directly to your email
- Create Your Own Property Search saved for your return visit.
- "Like" Listings and Create a Favorites List
* NOTICE: By creating your free profile, you authorize us to send you periodic emails about new listings that match your saved searches and related real estate information.If you provide your telephone number, you are giving us permission to call you in response to this request, even if this phone number is in the State and/or National Do Not Call Registry.
Already have an account? Login to your account.

